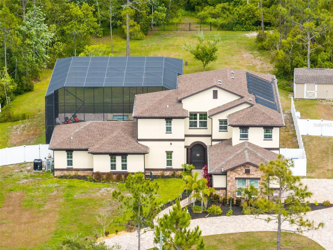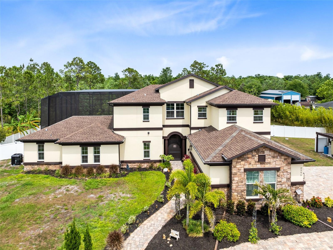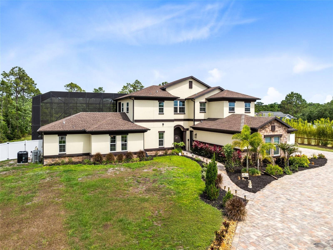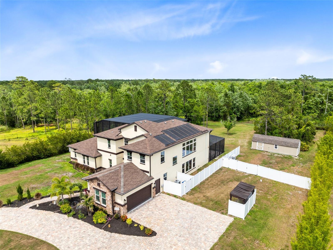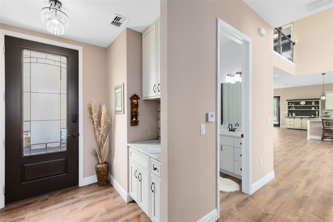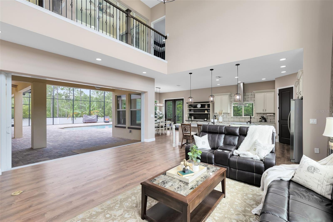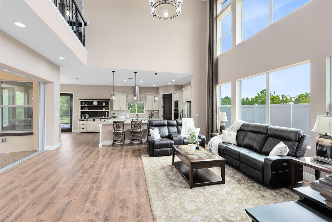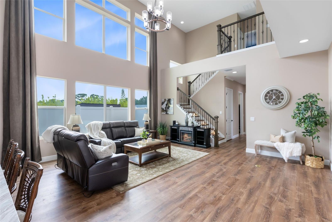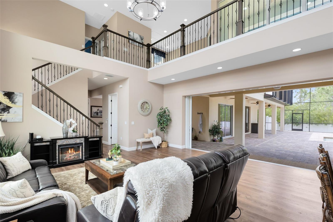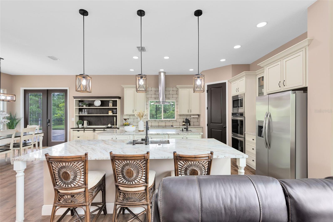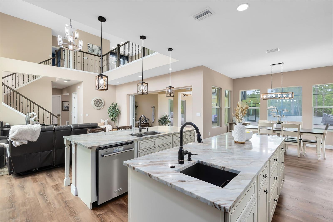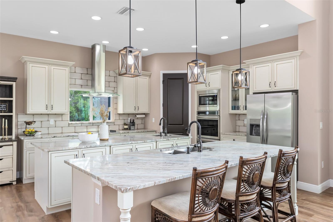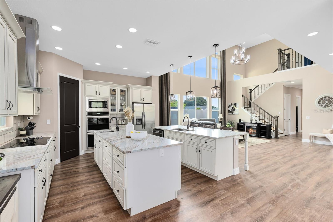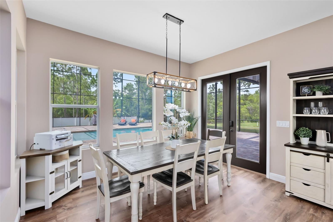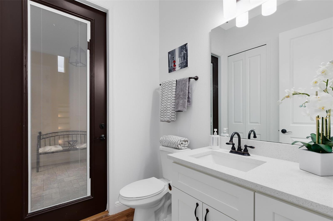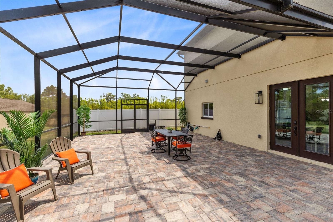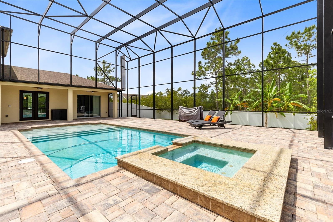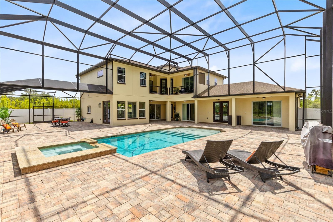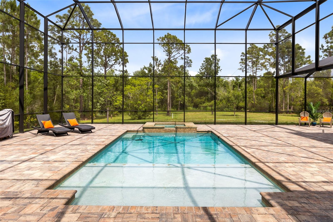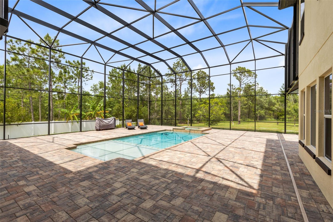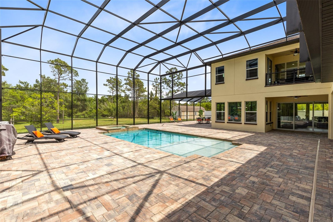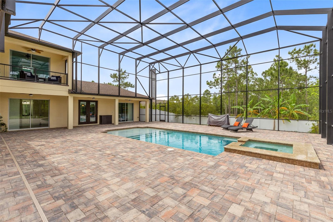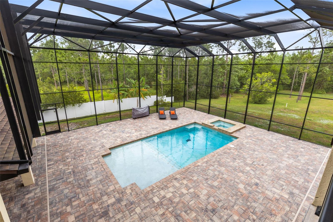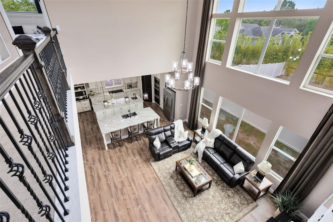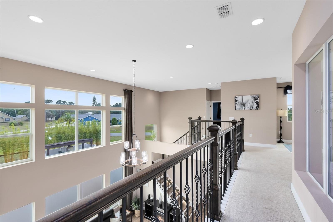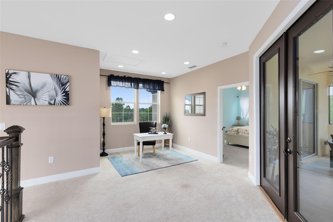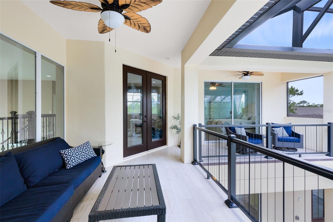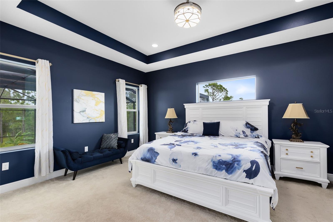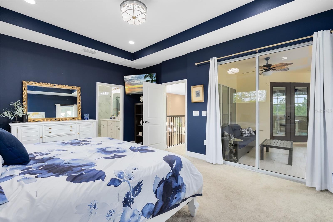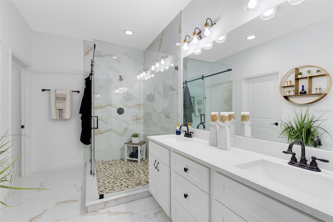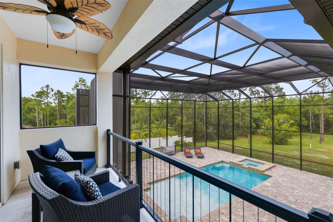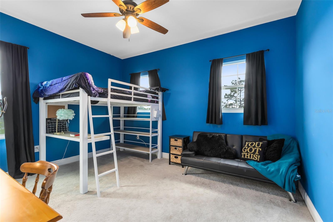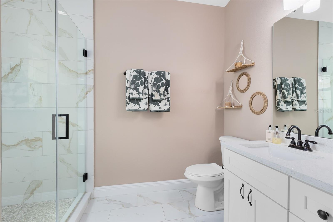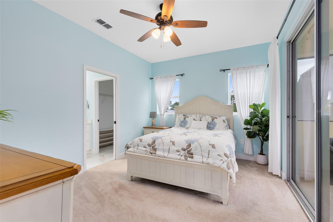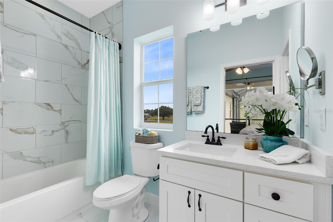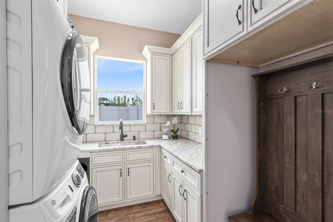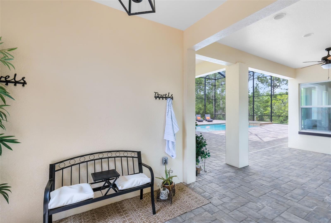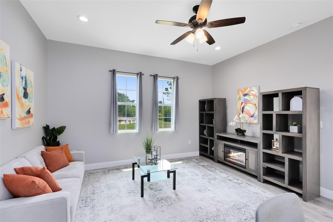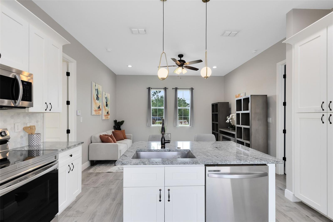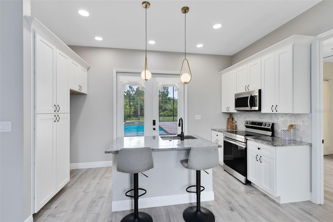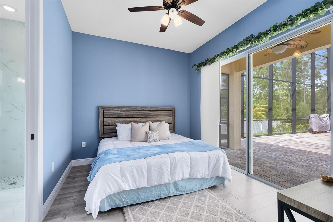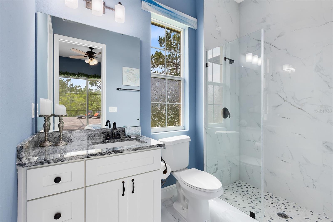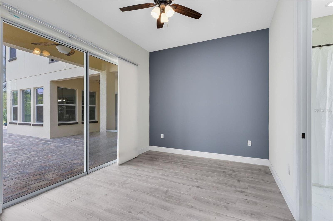2245 Bronco Dr., ST CLOUD, FL 34771
Property Photos
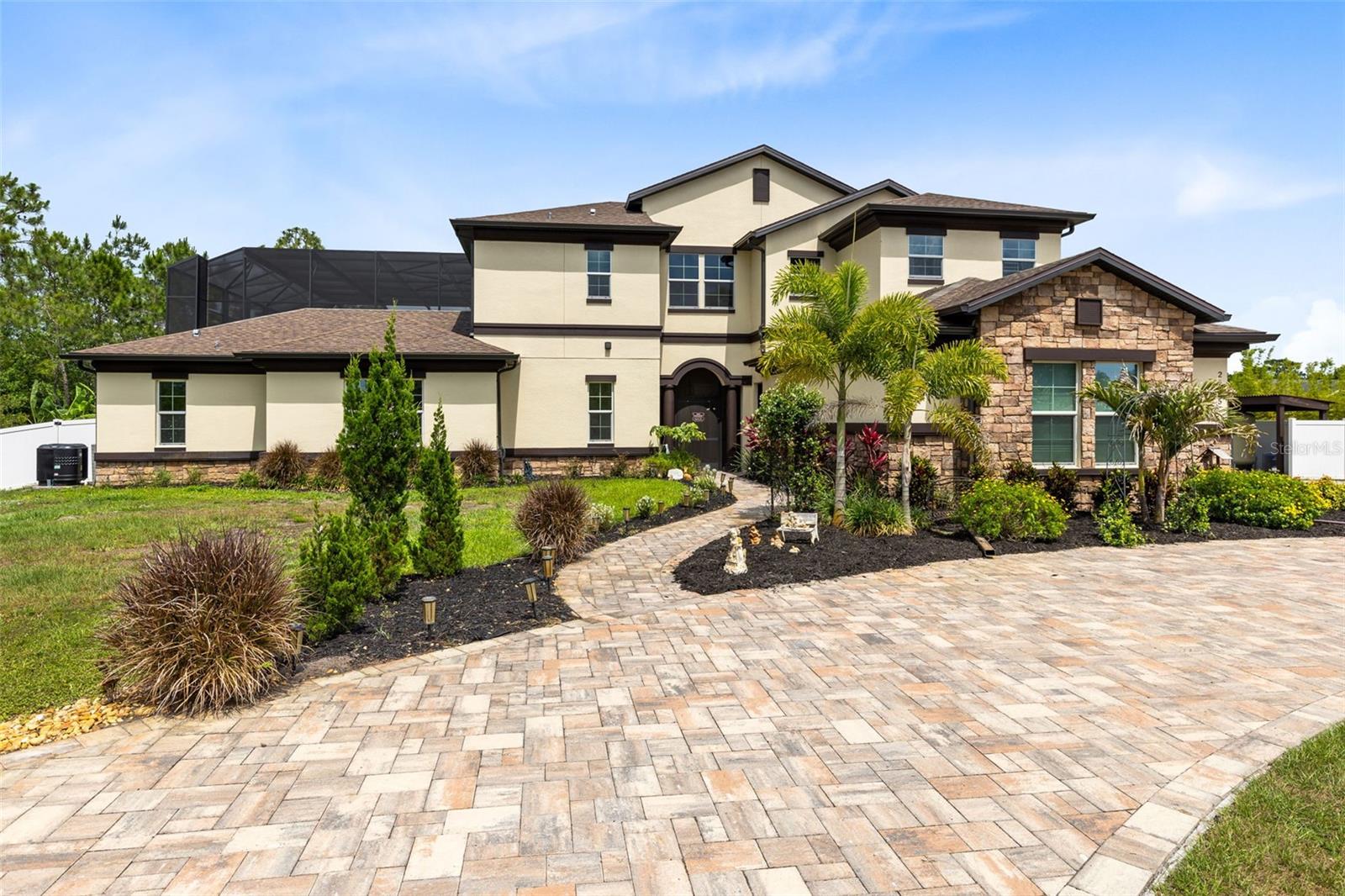
Would you like to sell your home before you purchase this one?
Priced at Only: $1,199,000
For more Information Call:
Address: 2245 Bronco Dr., ST CLOUD, FL 34771
Property Location and Similar Properties
- MLS#: O6308515 ( Residential )
- Street Address: 2245 Bronco Dr.
- Viewed: 75
- Price: $1,199,000
- Price sqft: $252
- Waterfront: No
- Year Built: 2022
- Bldg sqft: 4755
- Bedrooms: 5
- Total Baths: 6
- Full Baths: 5
- 1/2 Baths: 1
- Garage / Parking Spaces: 3
- Days On Market: 119
- Additional Information
- Geolocation: 28.2395 / -81.1508
- County: OSCEOLA
- City: ST CLOUD
- Zipcode: 34771
- Subdivision: Bay Lake Ranch
- Provided by: RE/MAX TOWN & COUNTRY REALTY
- Contact: Allison Day
- 407-695-2066

- DMCA Notice
-
DescriptionIntroducing a rare blend of Custom Design and Room to Roam!! This family compound is the PERFECT place to escape the hustle and bustle of the city, yet still be close enough to all the conveniences it has to offer! TWO homes for the price of one... including an absolutely GORGEOUS custom main home with 3 spacious bedrooms & 3.5 baths *PLUS* a separate In Law Suite / Guest House ('Casita') with another 2 large bedrooms and private baths all on OVER 3 Acres! Welcome to a whole new way of life with a home that seamlessly blends indoor and outdoor living while offering quality, comfort, and just the right touch of casual elegance. Located in one of St. Cloud's most popular & desirable neighborhoods, this property is truly One of a Kind with an incredible main house AND an equally impressive in law suite with a private entrance that includes its very own cozy living room and fully equipped SECOND KITCHEN. Ideal for multi generational living, extended guest stays, or even as a private home office or creative studio; while providing so much versatility and endless possibilities. But that's not all, this property is zoned agricultural and allows horses, farm animals, crop gardens, and more. Situated on over 3 usable acres (over 1 acre currently cleared and fenced) **and** no flood zone or HOA restrictions! A truly unique property that offers more than a pretty house, it's truly a lifestyle! Expertly designed with an open concept layout that showcases soaring 25 foot ceilings, floor to ceiling windows, 18 ft retractable sliding glass doors that allow for the perfect blend of indoor outdoor living, and is anchored by a chef inspired kitchen boasting double islands, solid wood cabinetry, granite countertops, stainless steel appliances, and dual sinks. But that's not all, an upstairs loft and TWO balconies on the second floor offer additional living and relaxation space with views of the stunning pool area and surrounding landscape. The outdoor living space features a spectacular retreat with a custom designed oversized saltwater pool and spa (solar heated) under an impressive screen enclosure, and surrounded by stone pavers & beautiful landscaping. In addition, you'll find a dedicated RV parking complete with utility hookups, a separate garage/workshop with power & water connections, an oversized septic system to accommodate future additions and an oversized circular driveway that fits over a dozen vehicles! Over 1 acre is cleared and fully fenced, while the remaining 2+ acres maintains its natural character with a few cleared trails suitable for exploring or recreational use ... and with *No HOA restrictions*, you can make this anything you heart desires! The construction of this home is top notch with energy saving features like foam insulation in the walls and ceilings, high foil radiant barrier on the first floor to keep you comfortable during those hot summer months (and keep the electric bills LOW!), a whole house water filtration and softener system, irrigation well, and an oversized anti gravity septic system. Bay Lake Ranch is a golf cartfriendly community known for seasonal neighborhood events and offers convenient access to area lakes, parks, conservation trails, and downtown St. Cloud. A short drive to Lake Nona Medical City, Orlando International Airport, and even the beautiful Brevard County beaches!
Payment Calculator
- Principal & Interest -
- Property Tax $
- Home Insurance $
- HOA Fees $
- Monthly -
Features
Building and Construction
- Covered Spaces: 0.00
- Exterior Features: Lighting, Private Mailbox, Rain Gutters, Sliding Doors
- Fencing: Other, Vinyl
- Flooring: Ceramic Tile, Luxury Vinyl
- Living Area: 3439.00
- Other Structures: Guest House
- Roof: Shingle
Property Information
- Property Condition: Completed
Land Information
- Lot Features: Conservation Area, In County, Landscaped, Oversized Lot, Paved, Zoned for Horses
Garage and Parking
- Garage Spaces: 3.00
- Open Parking Spaces: 0.00
- Parking Features: Driveway, Garage Door Opener, Garage Faces Side, Oversized, Garage
Eco-Communities
- Pool Features: Auto Cleaner, Gunite, Heated, In Ground, Lighting, Salt Water, Screen Enclosure, Solar Heat
- Water Source: Well
Utilities
- Carport Spaces: 0.00
- Cooling: Central Air
- Heating: Central, Electric
- Sewer: Septic Tank
- Utilities: Electricity Connected, Public, Sprinkler Well
Finance and Tax Information
- Home Owners Association Fee: 0.00
- Insurance Expense: 0.00
- Net Operating Income: 0.00
- Other Expense: 0.00
- Tax Year: 2024
Other Features
- Appliances: Built-In Oven, Convection Oven, Cooktop, Dishwasher, Disposal, Electric Water Heater, Microwave, Range Hood, Refrigerator, Water Filtration System, Water Softener
- Country: US
- Interior Features: Ceiling Fans(s), High Ceilings, Kitchen/Family Room Combo, Open Floorplan, PrimaryBedroom Upstairs, Solid Wood Cabinets, Split Bedroom, Stone Counters, Vaulted Ceiling(s), Walk-In Closet(s), Window Treatments
- Legal Description: BAY LAKE RANCH UNIT THREE PB 4 PG 59-61 LOT 334 07/26/32
- Levels: Two
- Area Major: 34771 - St Cloud (Magnolia Square)
- Occupant Type: Owner
- Parcel Number: 18-26-32-2599-0001-3340
- Possession: Close Of Escrow
- Style: Contemporary
- View: Trees/Woods
- Views: 75
- Zoning Code: OA1A
Nearby Subdivisions
Acreage & Unrec
Alligator Lake View
Amelia Groves
Amelia Groves Ph 1
Arrowhead Country Estates
Ashton Place
Avellino
Barker Tracts Unrec
Barrington
Bay Lake Estates
Bay Lake Ranch
Bay Lake Ranch Unit 1
Bay Lake Ranch Unit 3
Blackstone
Brack Ranch
Brack Ranch North
Brack Ranch Ph 1
Breezy Pines
Bridge Pointe
Bridgewalk
Bridgewalk Ph 1a
Canopy Walk Ph 1
Center Lake On The Park
Center Lake Ranch
Chisholm Trails
Chisholms Ridge
Country Meadow West
Del Webb Sunbridge
Del Webb Sunbridge Ph 1
Del Webb Sunbridge Ph 1c
Del Webb Sunbridge Ph 1d
Del Webb Sunbridge Ph 1e
Del Webb Sunbridge Ph 2a
East Lake Cove
East Lake Cove Ph 1
East Lake Cove Ph 2
East Lake Park Ph 35
El Rancho Park Add Blk B
Ellington Place
Estates Of Westerly
Florida Agricultural Co
Gardens At Lancaster Park
Glenwood Ph 1
Glenwood Ph 2
Glenwoodph 1
Gramercy Farms Ph 5
Hammock Pointe
Hanover Reserve Replat
Hanover Square
John J Johnstons
Lake Ajay Village
Lake Pointe
Lakeshore At Narcoossee Ph 3
Lancaster Park East
Lancaster Park East Ph 2
Lancaster Park East Ph 3 4
Live Oak Lake Ph 1
Live Oak Lake Ph 2
Live Oak Lake Ph 3
Mill Stream Estates
Millers Grove 1
New Eden On Lakes
New Eden On The Lakes
New Eden Ph 1
Nova Grove
Nova Park
Nova Pointe Ph 1
Oak Shore Estates
Oaktree Pointe Villas
Oakwood Shores
Pine Glen
Pine Glen Ph 4
Pine Grove Park
Prairie Oaks
Preserve At Turtle Creek Ph 1
Preserve At Turtle Creek Ph 2
Preserve At Turtle Creek Ph 3
Preserveturtle Crk Ph 1
Preserveturtle Crk Ph 5
Preston Cove Ph 1 2
Rummell Downs Rep 1
Runneymede Ranchlands
Runnymede North Half Town Of
Serenity Reserve
Silver Spgs
Silver Springs
Sola Vista
Split Oak Estates
Split Oak Estates Ph 2
Split Oak Reserve
Split Oak Reserve Ph 2
Starline Estates
Stonewood Estates
Summerly
Summerly Ph 2
Summerly Ph 3
Sunbrooke
Sunbrooke Ph 1
Sunbrooke Ph 2
Sunbrooke Ph 5
Suncrest
Sunset Grove Ph 1
Sunset Groves Ph 2
The Crossings
The Crossings Ph 2
The Landings At Live Oak
The Waters At Center Lake Ranc
Thompson Grove
Tops Terrace
Trinity Place Ph 1
Trinity Place Ph 2
Turtle Creek Ph 1a
Turtle Creek Ph 1b
Twin Lakes Ranchettes
Tyson Reserve
Underwood Estates
Weslyn Park
Weslyn Park In Sunbridge
Weslyn Park Ph 2
Weslyn Park Ph 3
Whip O Will Hill
Wiregrass Ph 1
Wiregrass Ph 2

- One Click Broker
- 800.557.8193
- Toll Free: 800.557.8193
- billing@brokeridxsites.com



