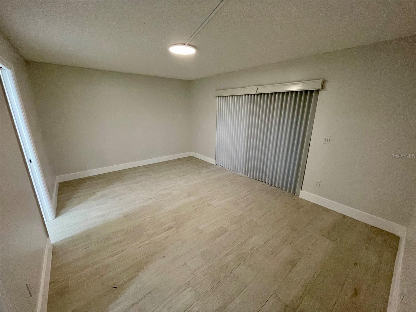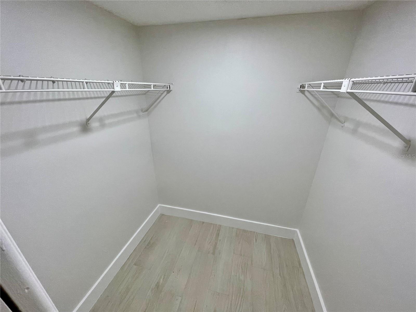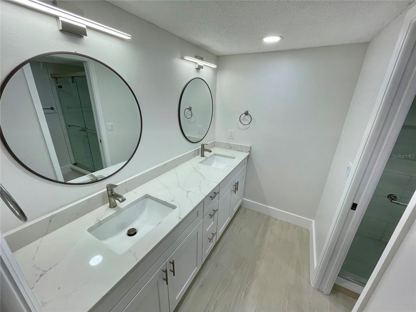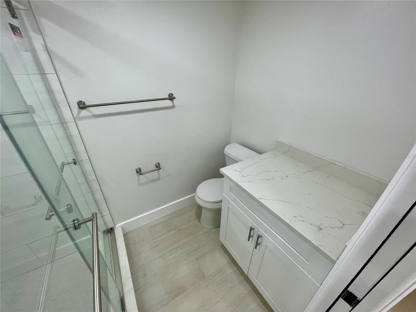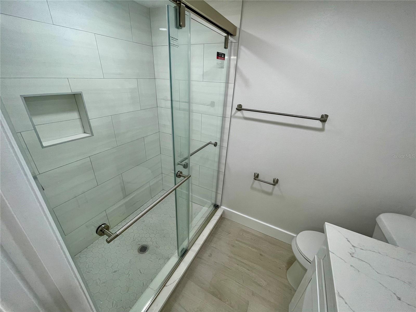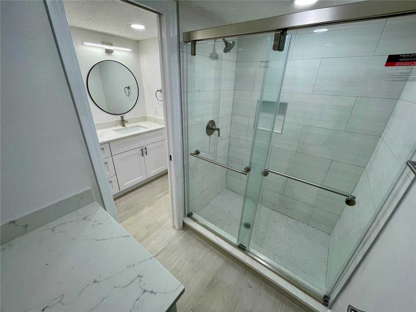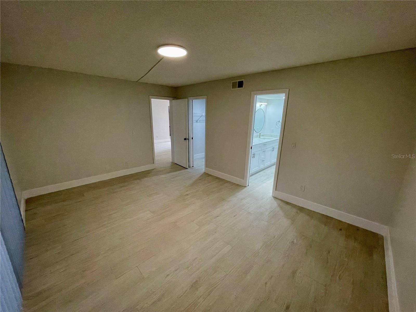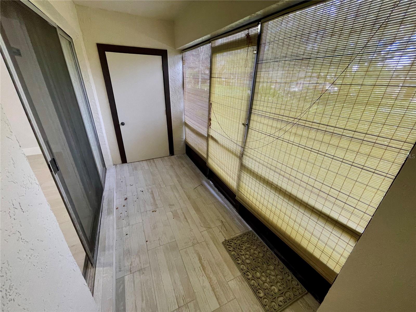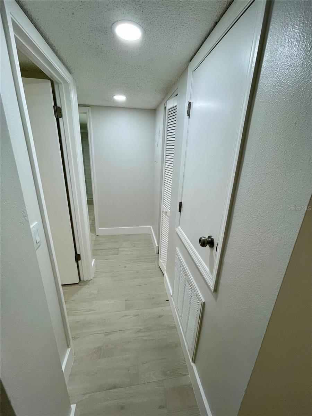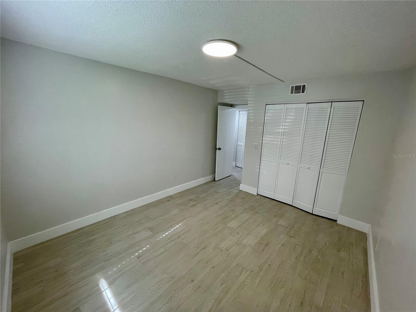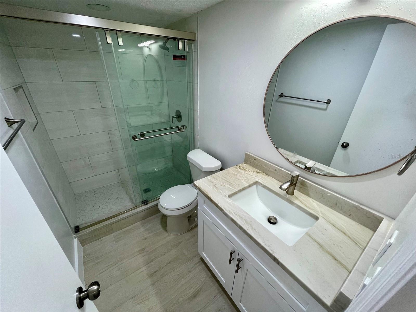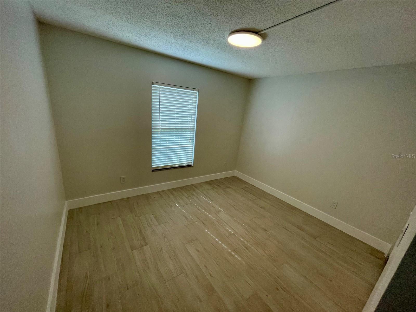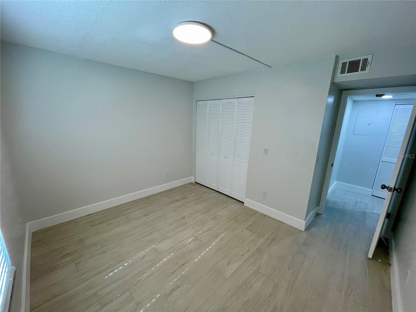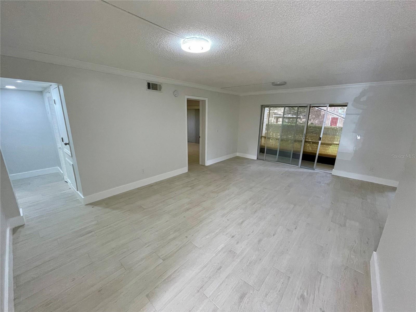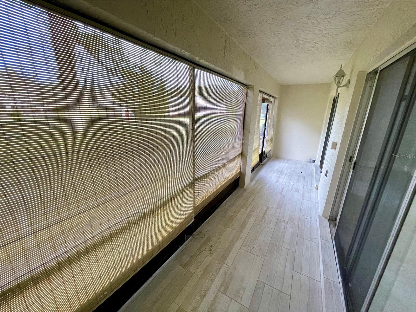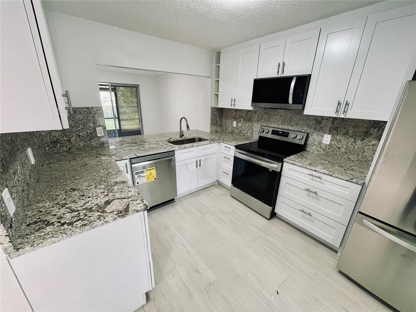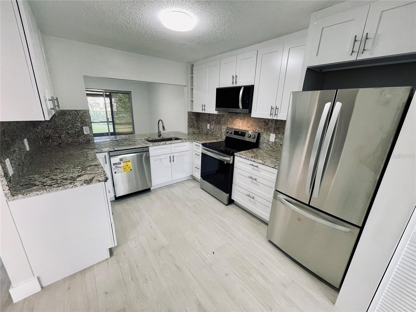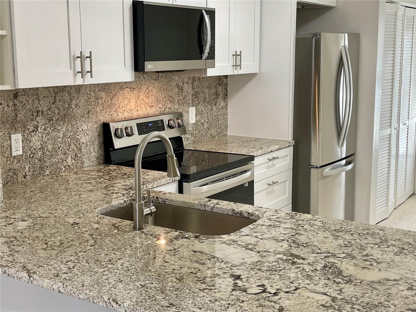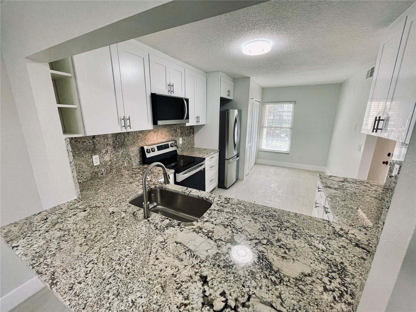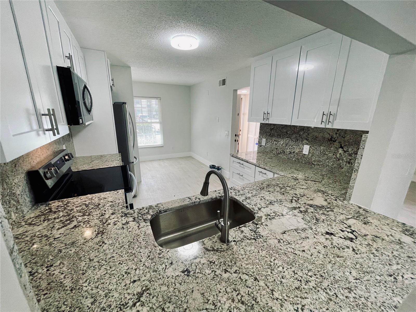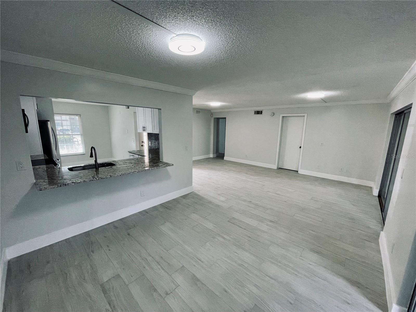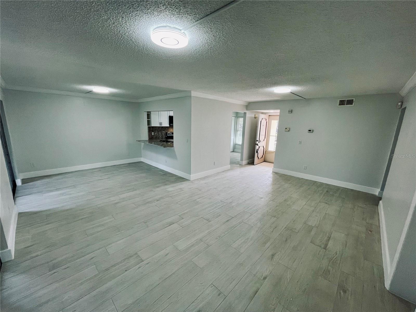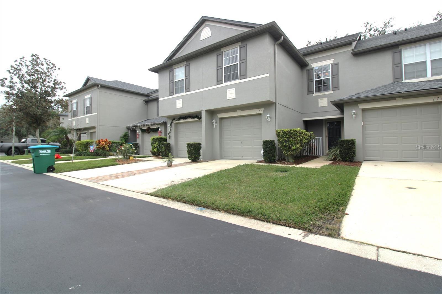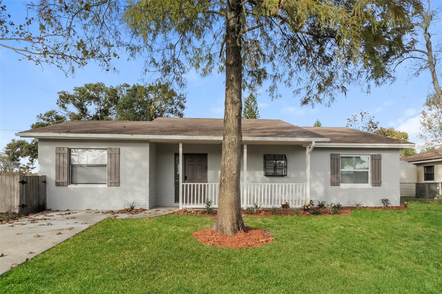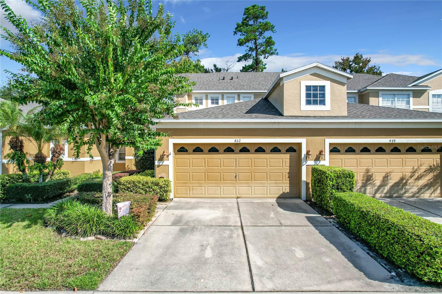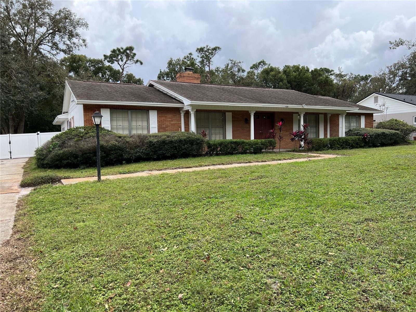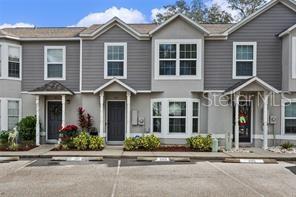600 Northern Way 405, WINTER SPRINGS, FL 32708
Property Photos
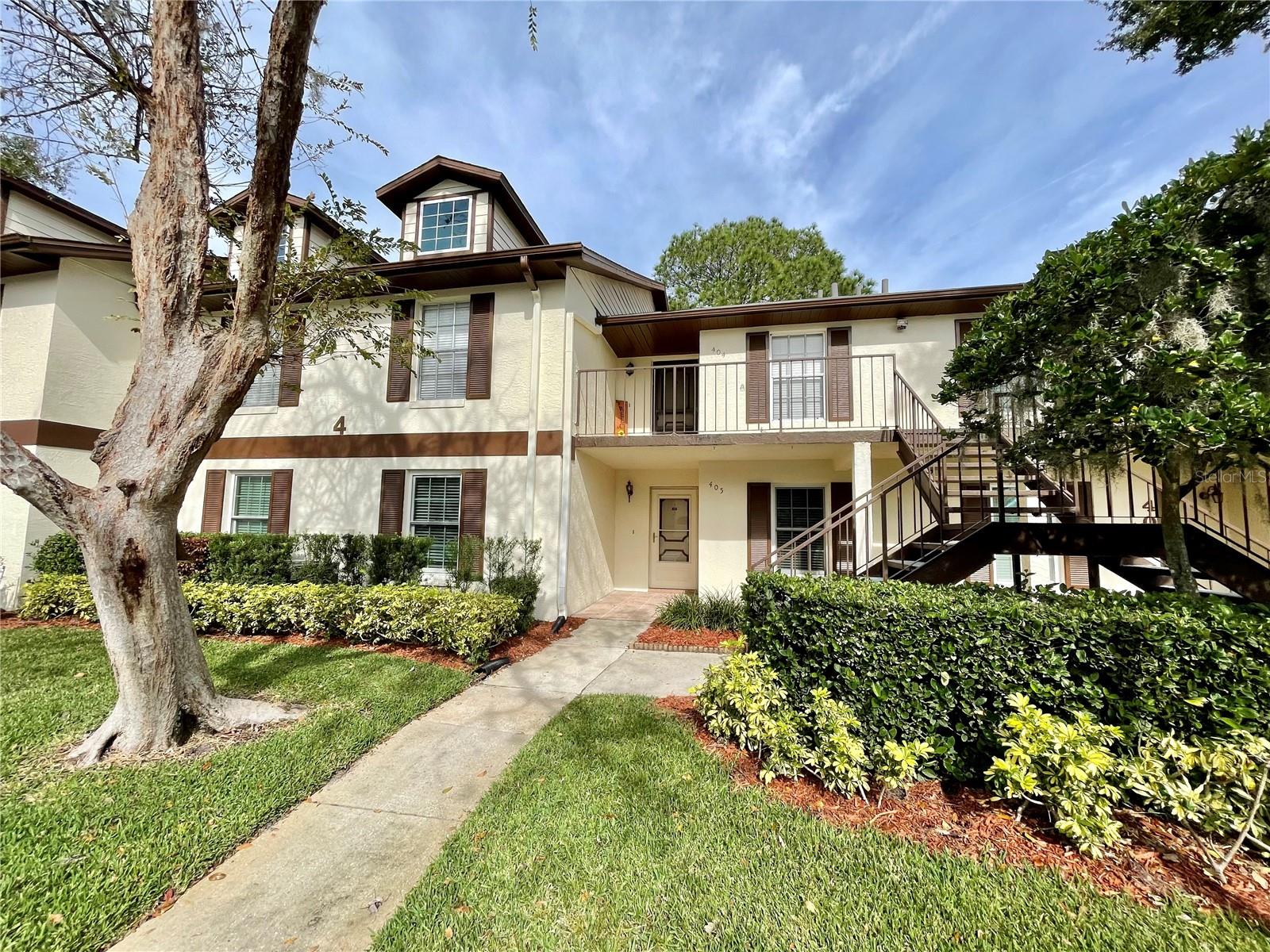
Would you like to sell your home before you purchase this one?
Priced at Only: $2,250
For more Information Call:
Address: 600 Northern Way 405, WINTER SPRINGS, FL 32708
Property Location and Similar Properties
- MLS#: O6308217 ( Residential Lease )
- Street Address: 600 Northern Way 405
- Viewed: 1
- Price: $2,250
- Price sqft: $1
- Waterfront: No
- Year Built: 1985
- Bldg sqft: 1647
- Bedrooms: 3
- Total Baths: 2
- Full Baths: 2
- Days On Market: 2
- Additional Information
- Geolocation: 28.6826 / -81.2585
- County: SEMINOLE
- City: WINTER SPRINGS
- Zipcode: 32708
- Subdivision: Tuscany Place Ph 1
- Building: Tuscany Place Ph 1
- Elementary School: Keeth Elementary
- Middle School: Indian Trails Middle
- High School: Winter Springs High
- Provided by: RE/MAX TOWN & COUNTRY REALTY
- Contact: Rick Protheroe
- 407-695-2066

- DMCA Notice
-
DescriptionRemarks: Tuscawilla Rental Home in Tuscany Place!! Newly Renovated Unit from top to bottom, shows like new. Renovated unit offers New Kitchen with oversized Granite Counters , 42`` Cabinets, New Tile Floors throughout, New Paint, New Energy Saving Fixtures, New Stainless Steel Appliances & New Bathrooms. Community offers, Community Pool & Gated Entrance plus ample parking. Located in the heart of Tuscawilla across the street from Trotwood Park, The location offers easy access to Tuscawilla Country Club (membership required for use), Trotwood Park, Cross Seminole Trail, Winter Springs Town Center, Central Winds Park, etc... Easy access to 417. Seminole County Schools. Must see to Appreciate. MOVE IN REQUIREMENTS: Credit Score 675+. Complete online Application $75/adult. All adults must apply. Funds due at lease signing move in: First Month's Rent, Security Deposit applicable with full approval. Online Income Verification Required w/Supporting documents: Last 2 Month's Pay Stubs or bank statements reflecting sufficient assets to sustain. HOA Registration Application Required for All Residencies HOA Application Fee $100.00.
Payment Calculator
- Principal & Interest -
- Property Tax $
- Home Insurance $
- HOA Fees $
- Monthly -
Features
Building and Construction
- Covered Spaces: 0.00
- Exterior Features: Sidewalk, Sliding Doors
- Flooring: Ceramic Tile, Linoleum
- Living Area: 1425.00
Property Information
- Property Condition: Completed
School Information
- High School: Winter Springs High
- Middle School: Indian Trails Middle
- School Elementary: Keeth Elementary
Garage and Parking
- Garage Spaces: 0.00
- Open Parking Spaces: 0.00
- Parking Features: Assigned
Eco-Communities
- Green Energy Efficient: Appliances, Lighting
- Water Source: Public
Utilities
- Carport Spaces: 0.00
- Cooling: Central Air
- Heating: Central
- Pets Allowed: No
- Sewer: Public Sewer
- Utilities: Cable Connected, Electricity Connected, Sewer Connected
Amenities
- Association Amenities: Gated
Finance and Tax Information
- Home Owners Association Fee: 0.00
- Insurance Expense: 0.00
- Net Operating Income: 0.00
- Other Expense: 0.00
Other Features
- Appliances: Dishwasher, Dryer, Microwave, Range, Refrigerator, Washer
- Association Name: Kristina Andersen
- Association Phone: 407-404-1873
- Country: US
- Furnished: Unfurnished
- Interior Features: Eat-in Kitchen, Living Room/Dining Room Combo, Primary Bedroom Main Floor, Solid Surface Counters, Split Bedroom, Walk-In Closet(s), Window Treatments
- Levels: One
- Area Major: 32708 - Casselberrry/Winter Springs / Tuscawilla
- Occupant Type: Vacant
- Parcel Number: 07-21-31-506-0400-004C
- Unit Number: 405
Owner Information
- Owner Pays: Grounds Care
Similar Properties
Nearby Subdivisions
Baytree Village
Casa Park Villas Ph 2
Deer Run
Deersong 2
Dougs
Dougs Unit 1
Dunmar Estates 5 Acre Dev 28 P
Garden Club Apts
Georgetowne
Harbor Winds
Heritage Park Twnhms
Indian Ridge
Lori Anne Acres
North Orlando Townsite 4th Add
Reserve At Tuscawilla Ph 2
Sheoah A Condo Sec 2
Sheoah Sec 3
Tuscany Place Ph 1
Tuscawilla
Winter Spgs
Winter Spgs Town Center A Rep

- One Click Broker
- 800.557.8193
- Toll Free: 800.557.8193
- billing@brokeridxsites.com



