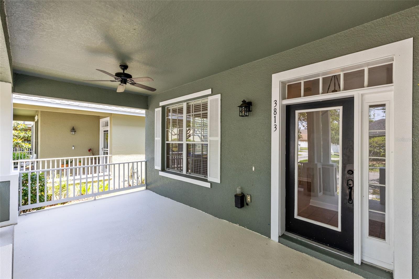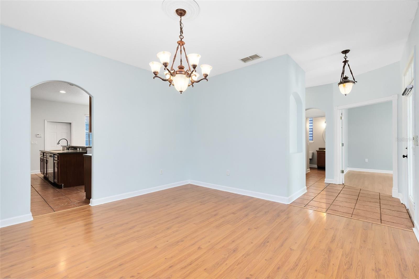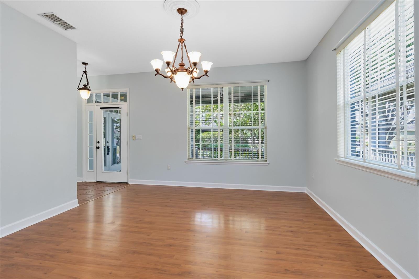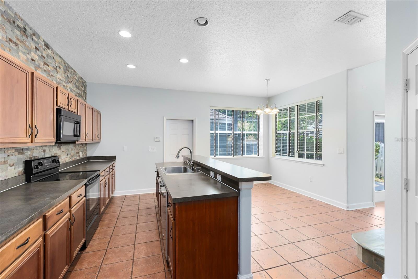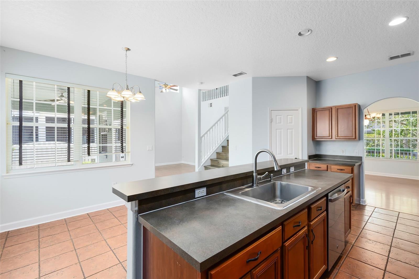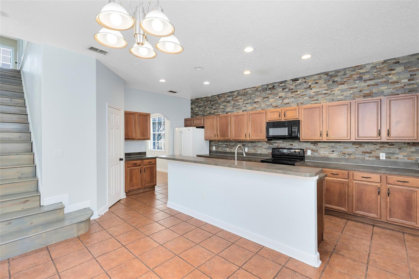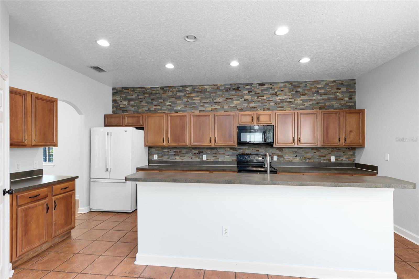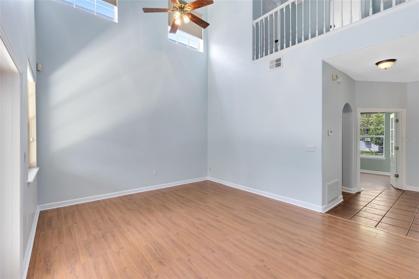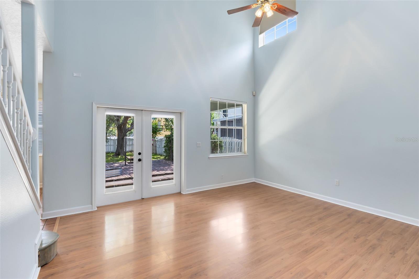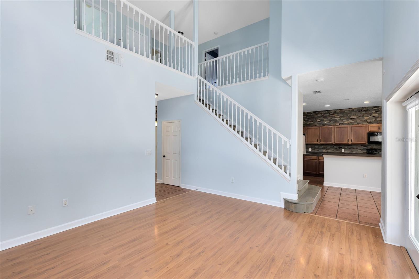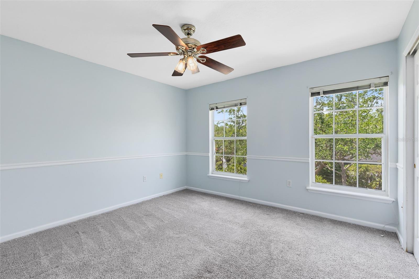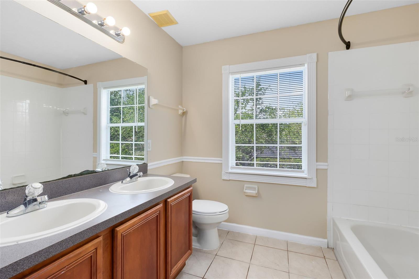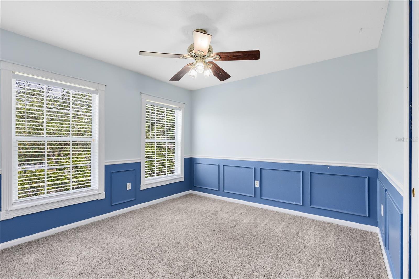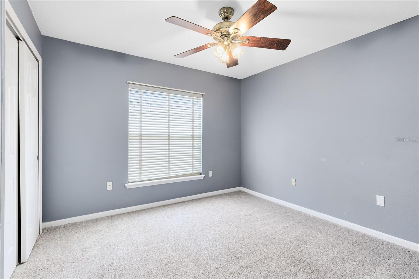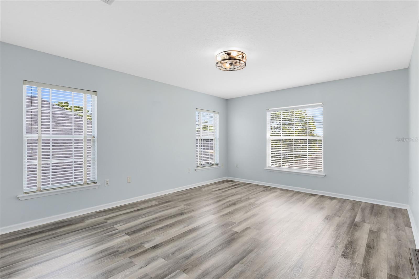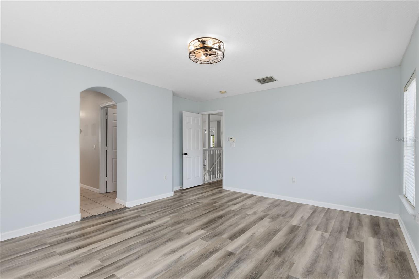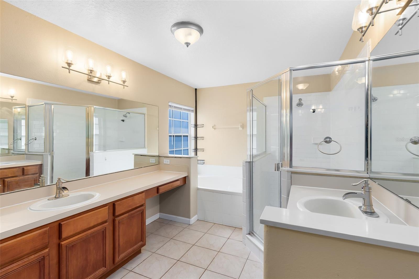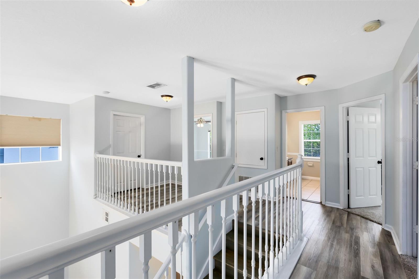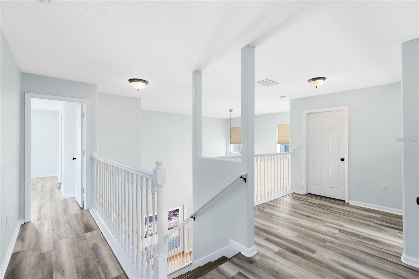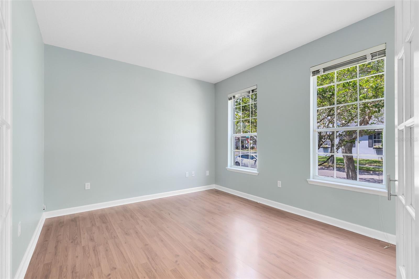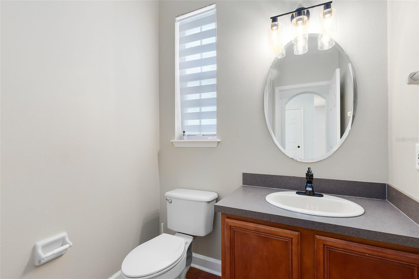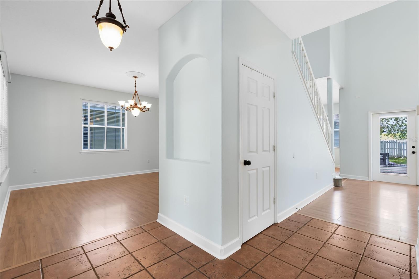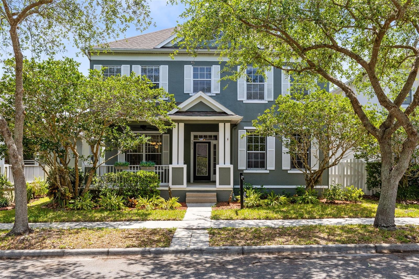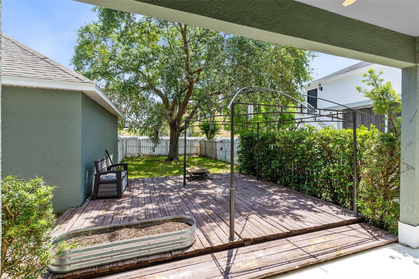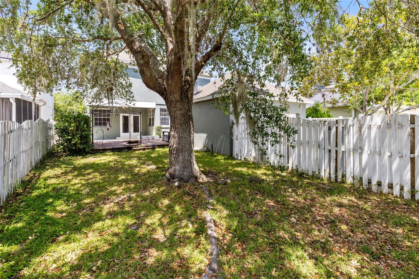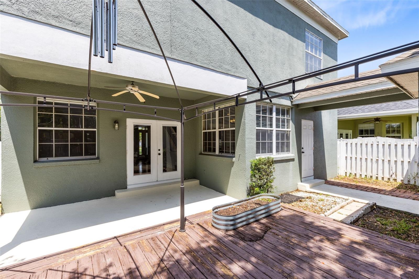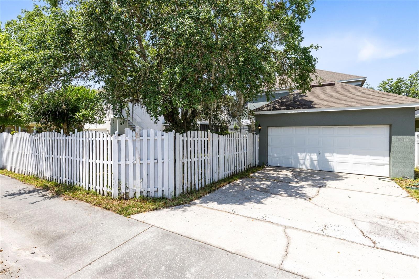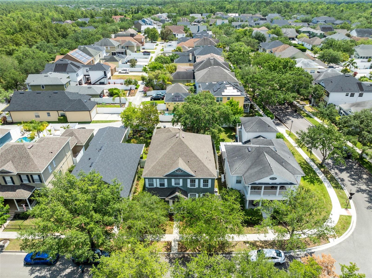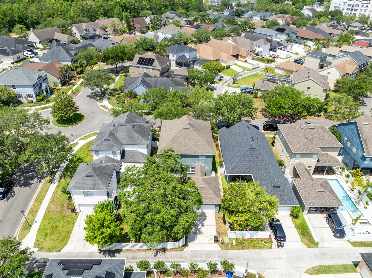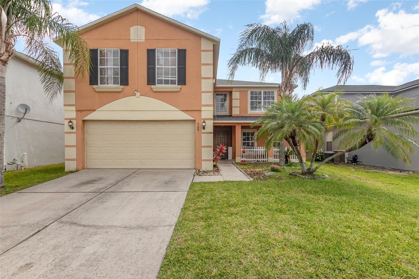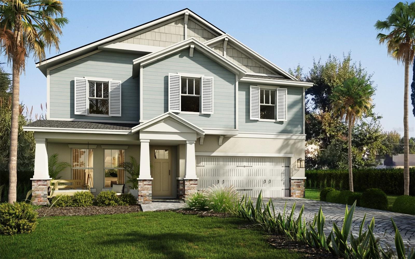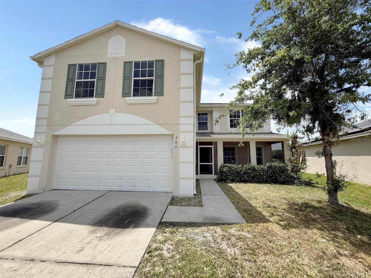3813 Goldenglow Drive, ORLANDO, FL 32828
Property Photos
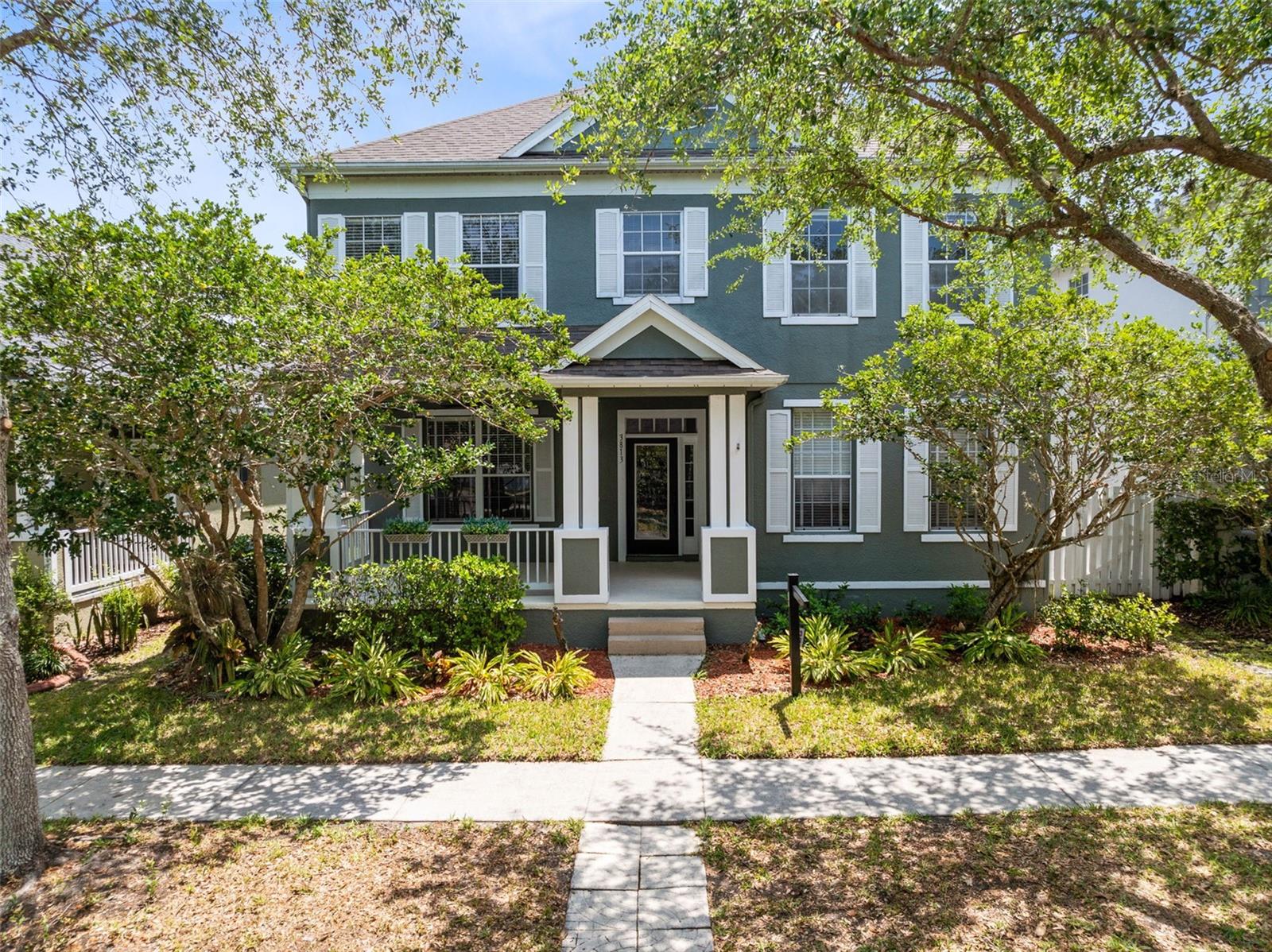
Would you like to sell your home before you purchase this one?
Priced at Only: $525,000
For more Information Call:
Address: 3813 Goldenglow Drive, ORLANDO, FL 32828
Property Location and Similar Properties
- MLS#: O6307827 ( Residential )
- Street Address: 3813 Goldenglow Drive
- Viewed: 28
- Price: $525,000
- Price sqft: $150
- Waterfront: No
- Year Built: 2000
- Bldg sqft: 3496
- Bedrooms: 4
- Total Baths: 3
- Full Baths: 2
- 1/2 Baths: 1
- Garage / Parking Spaces: 2
- Days On Market: 75
- Additional Information
- Geolocation: 28.5074 / -81.1523
- County: ORANGE
- City: ORLANDO
- Zipcode: 32828
- Subdivision: Avalon Park
- Elementary School: Avalon Elem
- Middle School: Avalon Middle
- High School: Timber Creek High
- Provided by: MILLENIUM REALTY GROUP
- Contact: Joe Stout
- 407-277-1400

- DMCA Notice
-
DescriptionBEAUTIFUL AVALON PARK HOME. This 4 bedroom 2.5 bathroom with office Gem is Located close to downtown Avalon Park. Walk to all the events located in AVALON PARK. The perfect floor plan with all the bedrooms upstairs. This HOME is one of the best in AVALON. Large front porch perfect for enjoying those quiet nights in Avalon Park. Tile flows throughout the first floor including in the downstairs office area. The kitchen opens up into the living room making it an amazing area for friends and family to gather. The bedrooms upstairs provide a great space to get an amazing night's sleep. The primary bedroom is the perfect size and provides plenty of privacy. Walkin closets is what you will find on the way to the master bathroom. His and her vanities allow plenty of space to get ready and enjoy a night out. Don't forget that you are surrounded by A rated schools. This community hosts many events, holiday celebrations, food trucks and all kinds of activities for all ages. Close to shopping and downtown Orlando. This GEM is a must see and is priced to sell!!!!!!!!
Payment Calculator
- Principal & Interest -
- Property Tax $
- Home Insurance $
- HOA Fees $
- Monthly -
Features
Building and Construction
- Covered Spaces: 0.00
- Exterior Features: French Doors, Lighting, Shade Shutter(s), Sidewalk
- Flooring: Carpet, Ceramic Tile
- Living Area: 2656.00
- Roof: Shingle
Property Information
- Property Condition: Completed
Land Information
- Lot Features: Landscaped, Sidewalk, Paved
School Information
- High School: Timber Creek High
- Middle School: Avalon Middle
- School Elementary: Avalon Elem
Garage and Parking
- Garage Spaces: 2.00
- Open Parking Spaces: 0.00
Eco-Communities
- Water Source: Public
Utilities
- Carport Spaces: 0.00
- Cooling: Central Air
- Heating: Central, Electric
- Pets Allowed: Breed Restrictions
- Sewer: Public Sewer
- Utilities: BB/HS Internet Available, Cable Available, Cable Connected, Electricity Connected, Public, Sewer Connected, Sprinkler Recycled, Water Connected
Finance and Tax Information
- Home Owners Association Fee: 424.00
- Insurance Expense: 0.00
- Net Operating Income: 0.00
- Other Expense: 0.00
- Tax Year: 2024
Other Features
- Appliances: Dishwasher, Disposal, Electric Water Heater, Ice Maker, Microwave, Range, Refrigerator
- Association Name: LELAND MANAGEMENT
- Association Phone: 4076586565
- Country: US
- Furnished: Unfurnished
- Interior Features: Ceiling Fans(s), Crown Molding, Eat-in Kitchen, High Ceilings, Open Floorplan, PrimaryBedroom Upstairs, Thermostat, Vaulted Ceiling(s), Walk-In Closet(s), Window Treatments
- Legal Description: LIVE OAK VILLAGE PHASE 1 B IN AVALON PARK 40/142 LOT 4 BLK E
- Levels: Two
- Area Major: 32828 - Orlando/Alafaya/Waterford Lakes
- Occupant Type: Vacant
- Parcel Number: 07-23-32-1226-05-040
- Style: Traditional
- View: Trees/Woods
- Views: 28
- Zoning Code: P-D
Similar Properties
Nearby Subdivisions
Avalon Lakes
Avalon Lakes Ph 01 Village I
Avalon Lakes Ph 02 Village F
Avalon Lakes Ph 02 Vlgs E H
Avalon Lakes Ph 03 Village D
Avalon Lakes Ph 3 Vlg C
Avalon Park
Avalon Park Northwest Village
Avalon Park South Ph 01
Avalon Park South Ph 1
Avalon Park South Ph 2
Avalon Park South Phase 2 5478
Avalon Park Village 02 4468
Avalon Park Village 03 47/96
Avalon Park Village 03 4796
Avalon Park Village 05 51 58
Avalon Park Village 06
Avalon Park Village 6
Bella Vida
Bridge Water
Bridge Water Ph 03 51 20
Bridge Water Ph 04
Bristol Estates
Deer Run South Pud Ph 01 Prcl
East 5
Eastwood
El Ranchero Farms
Huckleberry Fields Tr N1a
Huckleberry Fields Tr N2b
Huckleberry Fields Tracts N9
Kensington At Eastwood
Kings Pointe
Palm Village
Reservegolden Isle
River Oaks/timber Spgs A C D
River Oakstimber Spgs A C D
Seaward Plantation Estates
Spring Isle
Stone Forest
Stoneybrook
Stoneybrook 44122
Stoneybrook East
Stoneybrook Ut 09 49 75
The Preserve At Eastwood Nort
The Preserve At Eastwood / Nor
Timber Isle
Turnberry Pointe
Villages At Eastwood
Waterford Chase East Ph 01a Vi
Waterford Chase East Ph 02 Vil
Waterford Chase East Ph 2 Vlg
Waterford Chase Ph 02 Village
Waterford Chase Village
Waterford Chase Village Tr D
Waterford Chase Village Tr F
Waterford Lakes Tr N07 Ph 02
Waterford Lakes Tr N07 Ph 03
Waterford Lakes Tr N11 Ph 02
Waterford Lakes Tr N22 Ph 02
Waterford Lakes Tr N24
Waterford Lakes Tr N25a Ph 02
Waterford Lakes Tr N25b
Waterford Lakes Tr N30
Waterford Lakes Tr N31b
Waterford Lakes Tr N32
Waterford Trls Ph 02
Waterford Trls Ph I
Woodbury Pines

- One Click Broker
- 800.557.8193
- Toll Free: 800.557.8193
- billing@brokeridxsites.com



