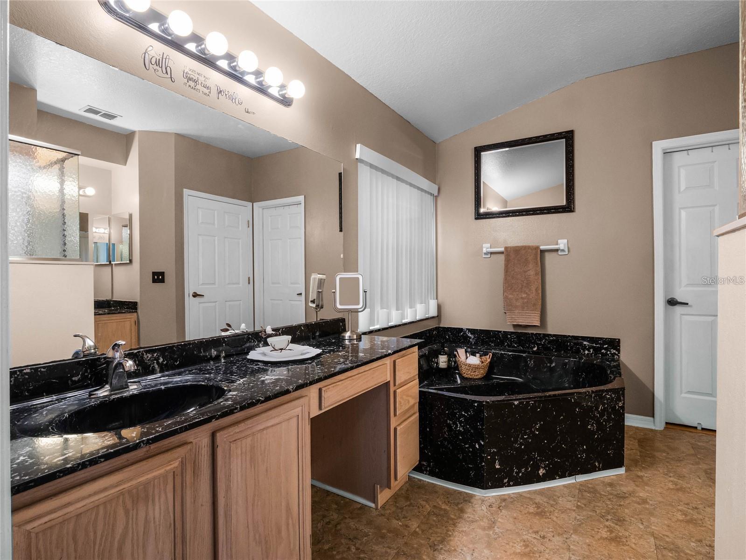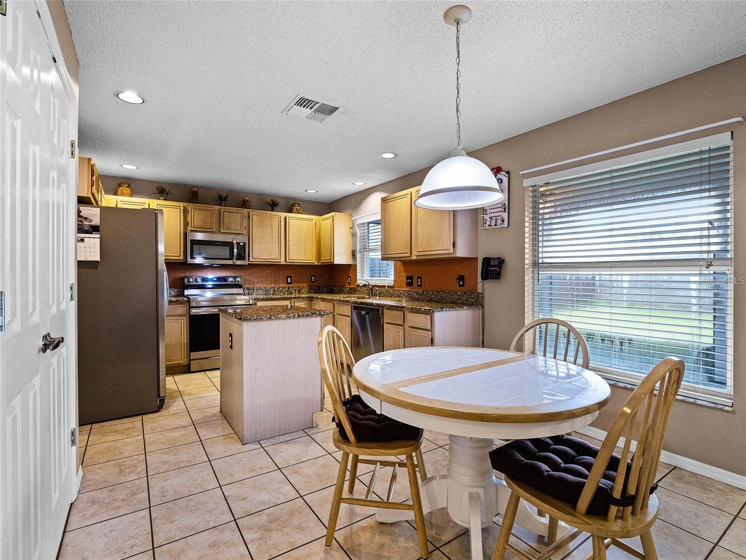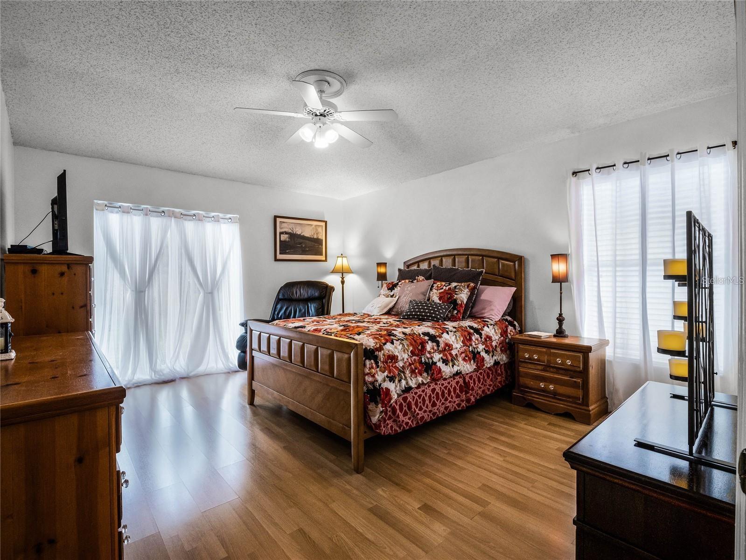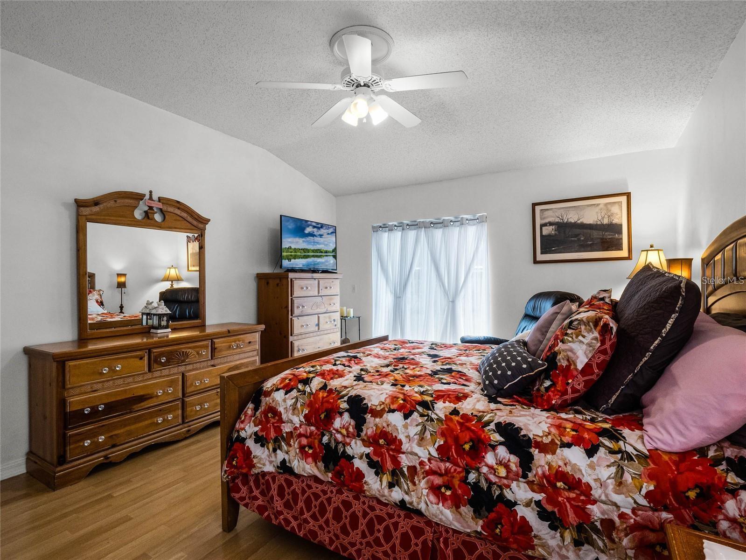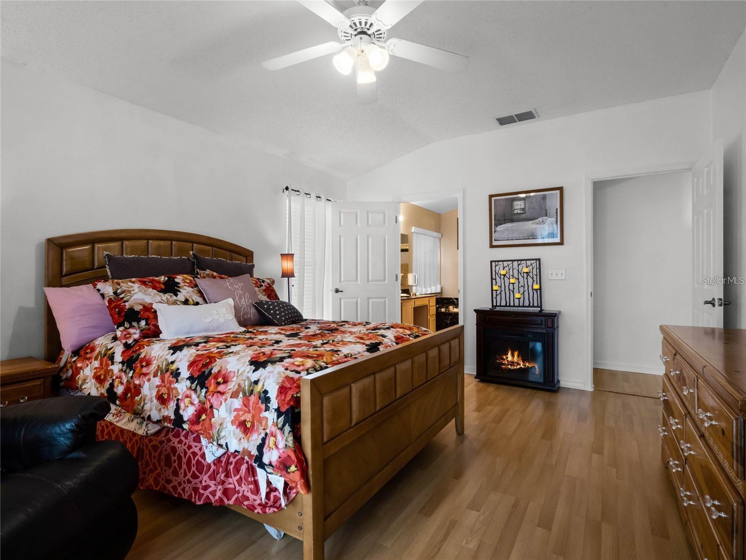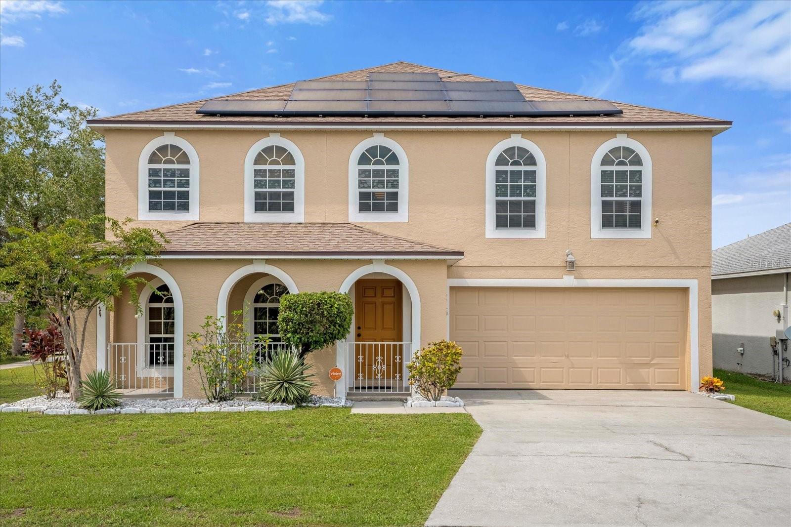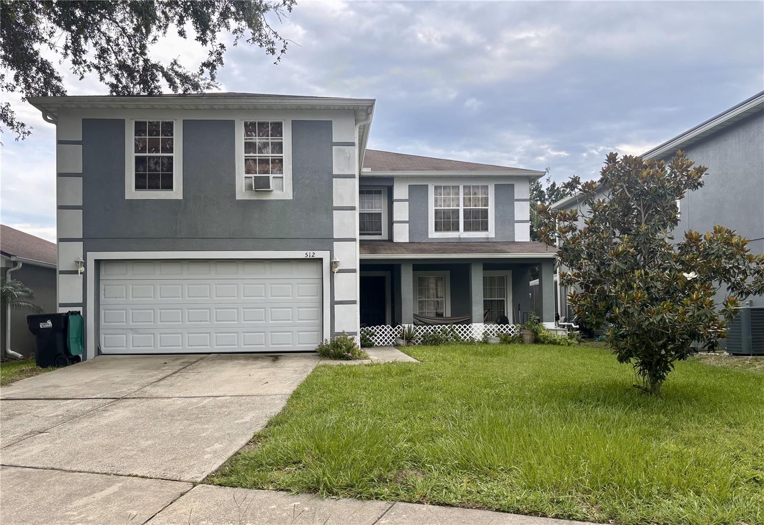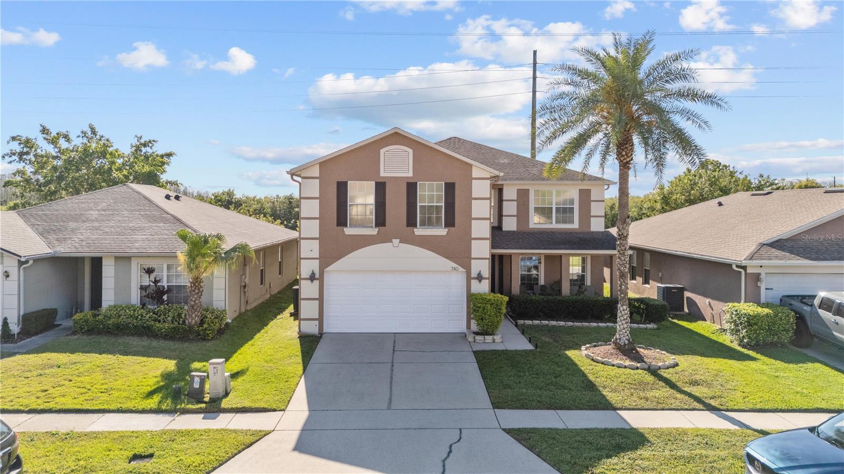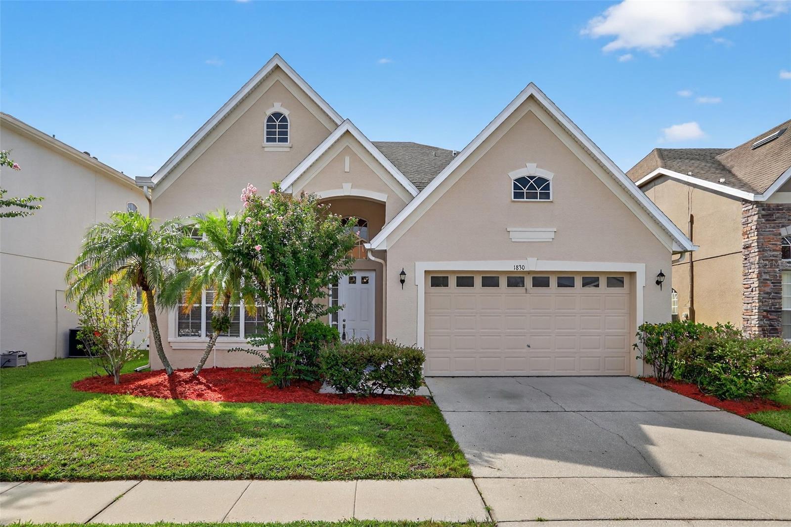408 Becky Street, ORLANDO, FL 32824
Property Photos
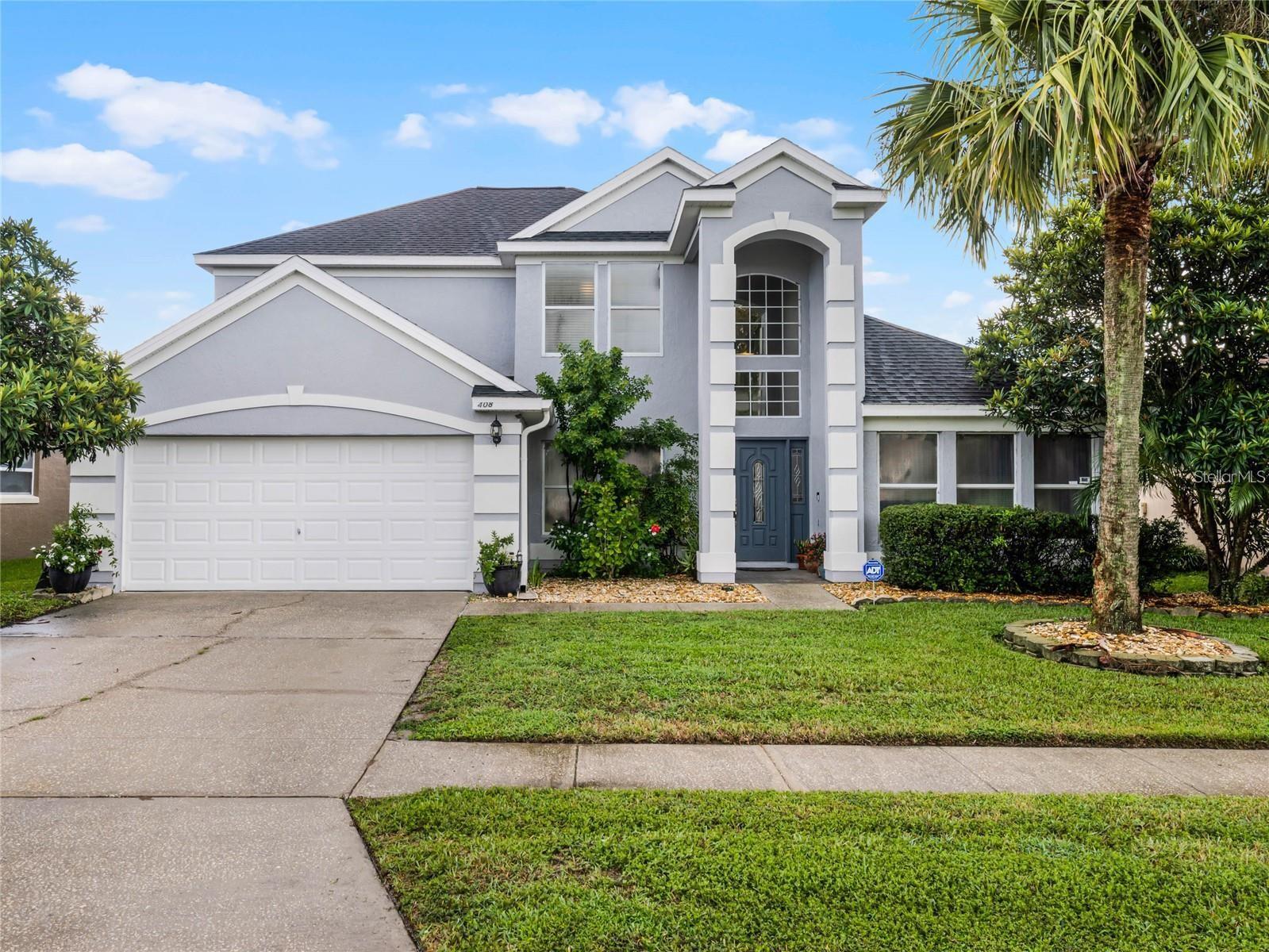
Would you like to sell your home before you purchase this one?
Priced at Only: $450,000
For more Information Call:
Address: 408 Becky Street, ORLANDO, FL 32824
Property Location and Similar Properties
- MLS#: O6307773 ( Residential )
- Street Address: 408 Becky Street
- Viewed: 75
- Price: $450,000
- Price sqft: $155
- Waterfront: No
- Year Built: 1994
- Bldg sqft: 2905
- Bedrooms: 4
- Total Baths: 3
- Full Baths: 2
- 1/2 Baths: 1
- Garage / Parking Spaces: 2
- Days On Market: 115
- Additional Information
- Geolocation: 28.388 / -81.3877
- County: ORANGE
- City: ORLANDO
- Zipcode: 32824
- Subdivision: Southchase Ph 01b Village 07
- Elementary School: Southwood Elem
- Middle School: South Creek Middle
- High School: Cypress Creek High
- Provided by: KELLER WILLIAMS ADVANTAGE III
- Contact: Richard Aybar
- 407-207-0825

- DMCA Notice
-
DescriptionWelcome to 408 Becky Street where comfort, space, and convenience come together in the heart of the desirable South Chase Village community. This beautifully maintained two story home offers 4 bedrooms, 2.5 bathrooms, and over 2,200 square feet of thoughtfully designed living space. With a functional layout perfect for everyday living and entertaining, this home truly has something for everyone. Step inside to a warm and inviting atmosphere featuring a versatile front room off the entryideal for a home office, reading nook, or sitting area. The separate dining room is perfect for hosting dinner parties or family gatherings, while the open concept kitchen serves as the heart of the home. Here youll find granite countertops, a center island, stainless steel appliances, and a cozy breakfast nook that overlooks the spacious family room and backyard. The first floor primary suite offers privacy and comfort, complete with dual vanities, a garden tub, walk in shower, and a spacious walk in closet. Upstairs, youll find the remaining bedrooms and a shared full bathroom, offering space and flexibility for family or guests. This home also features soaring ceilings, a screened lanai for relaxing evenings, and a generous backyard with plenty of space to play, garden, or even add a future pool. Recent updates include a brand new water heater (April 2025) and a full re pipe of the plumbing system (April 2025), giving you added peace of mind. Additional features include a Ring doorbell and alarm system for added security and smart living. Perfectly positioned just minutes from major highways, theme parks, shopping, dining, and recreation, this home offers a lifestyle of comfort and connection. If youve been searching for a place to put down roots and grow, 408 Becky Street might just be the perfect place to call home. Schedule your private tour today and come see all that this incredible home has to offer!
Payment Calculator
- Principal & Interest -
- Property Tax $
- Home Insurance $
- HOA Fees $
- Monthly -
Features
Building and Construction
- Covered Spaces: 0.00
- Exterior Features: Lighting, Rain Gutters, Sidewalk
- Fencing: Fenced, Wood
- Flooring: Carpet, Luxury Vinyl, Tile, Vinyl
- Living Area: 2222.00
- Roof: Shingle
Property Information
- Property Condition: Completed
Land Information
- Lot Features: City Limits, Landscaped, Sidewalk, Paved
School Information
- High School: Cypress Creek High
- Middle School: South Creek Middle
- School Elementary: Southwood Elem
Garage and Parking
- Garage Spaces: 2.00
- Open Parking Spaces: 0.00
- Parking Features: Driveway, Garage Door Opener
Eco-Communities
- Water Source: Public
Utilities
- Carport Spaces: 0.00
- Cooling: Central Air
- Heating: Central, Electric
- Pets Allowed: Yes
- Sewer: Public Sewer
- Utilities: Cable Connected, Electricity Connected, Phone Available, Public, Sewer Connected, Underground Utilities, Water Connected
Amenities
- Association Amenities: Pool
Finance and Tax Information
- Home Owners Association Fee Includes: Pool
- Home Owners Association Fee: 260.00
- Insurance Expense: 0.00
- Net Operating Income: 0.00
- Other Expense: 0.00
- Tax Year: 2024
Other Features
- Appliances: Dishwasher, Disposal, Electric Water Heater, Microwave, Range, Refrigerator
- Association Name: Bono & Associates
- Association Phone: 407-233-3560
- Country: US
- Interior Features: Ceiling Fans(s), Eat-in Kitchen, High Ceilings, Open Floorplan, Primary Bedroom Main Floor, Solid Surface Counters, Solid Wood Cabinets, Stone Counters, Thermostat, Walk-In Closet(s)
- Legal Description: SOUTHCHASE PHASE 1B VILLAGE 7 31/135 LOT178
- Levels: Two
- Area Major: 32824 - Orlando/Taft / Meadow woods
- Occupant Type: Owner
- Parcel Number: 23-24-29-8229-01-780
- Style: Florida
- Views: 75
- Zoning Code: P-D
Similar Properties
Nearby Subdivisions
Arbors/mdw Woods
Arborsmdw Woods
Beacon Park Ph 3
Bishop Landing
Bishop Lndg Ph 3
Cedar Bend At Meadow Woods
Cedar Bend At Wyndham Lakes
Cedar Bendmdw Woods Ph 02 Ac
Cedar Bendmdw Woodsph 01
Creekstone
Creekstone Ph 2
Estatessawgrass Plantation
Fieldstone Estates
Forest Ridge
Harbor Lakes 50 77
Hidden Lakes Ph 02
Huntcliff Park 51 48
Keystone Sub
La Cascada Ph 01c
La Cascada Ph 1 B
Lake Preserve Ph 1
Lake Preserve Ph 2
Las Cascada Ph 01
Meadow Creek 4458
Meadow Woods Village 07 Ph 01
Meadows At Boggy Creek
Not On The List
Orlando Kissimmee Farms
Pebble Creek Ph 02
Reserve At Sawgrass
Reserve/sawgrass Ph 4b
Reservesawgrass Ph 1
Reservesawgrass Ph 3
Reservesawgrass Ph 4b
Reservesawgrass Ph 5
Reservesawgrassph 4c
Reservesawgrassph 6
Rosewood
Sage Crk
Sandhill Preserve
Sandpoint At Meadow Woods
Sawgrass Plantation
Sawgrass Plantation Ph 01a
Sawgrass Plantation Ph 1b
Sawgrass Plantation Ph 1b Sec
Sawgrass Plantation Ph 1d1
Sawgrass Plantation Ph 1d2
Sawgrass Plantation-ph 1b
Sawgrass Plantationph 1b
Sawgrass Plantationph 1d
Sawgrass Pointe Ph 1
Somerset Park Ph 1
Somerset Park Ph 2
Somerset Park Ph 3
Somerset Park Phase 3
Southchase Ph 01b Prcl 46
Southchase Ph 01b Village 01
Southchase Ph 01b Village 01 &
Southchase Ph 01b Village 05
Southchase Ph 01b Village 07
Southchase Ph 01b Village 10
Southchase Ph 01b Village 11b
Southchase Ph 01b Village 12b
Southchase Ph 01b Village 13 P
Southchase Ph 1b Village 13 Ph
Southchase Ph 1b Vlg 6
Spahlers Add
Spahlers Add To Taft
Spring Lake
Taft Tier 10
Taft Town
Taft Town Rep
Towntaft Tier 8
Wetherbee Lakes Sub
Willowbrook
Willowbrook Ph 01
Windcrest At Meadow Woods 51 2
Windrosesouthmeadowun 02
Woodbridge At Meadow Woods
Woodland Park Ph 1a
Woodland Park Ph 2
Woodland Park Ph 3
Woodland Park Ph 4
Woodland Park Ph 8
Woodland Park Phase 3
Wyndham Lakes Estates

- One Click Broker
- 800.557.8193
- Toll Free: 800.557.8193
- billing@brokeridxsites.com














