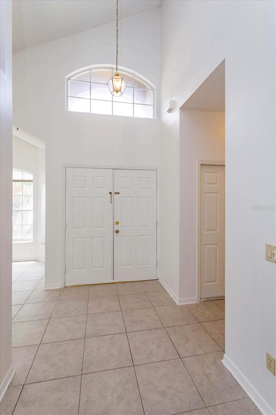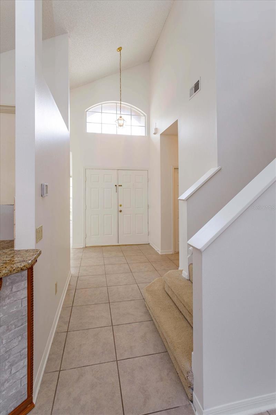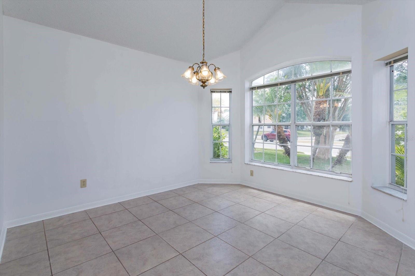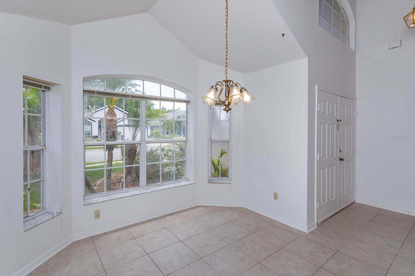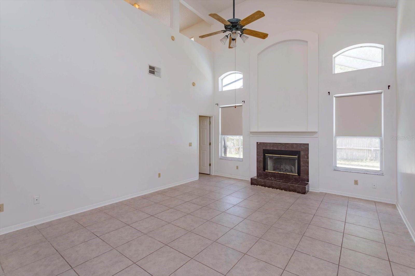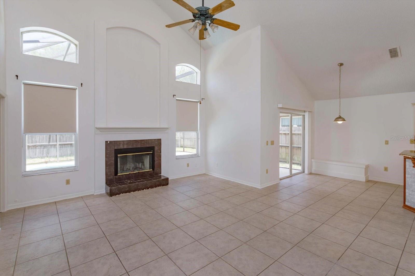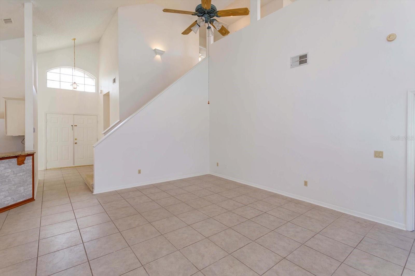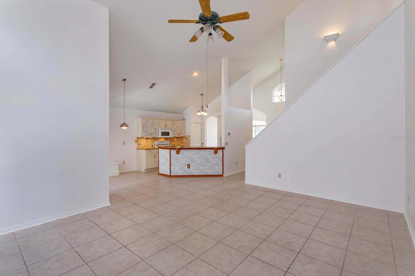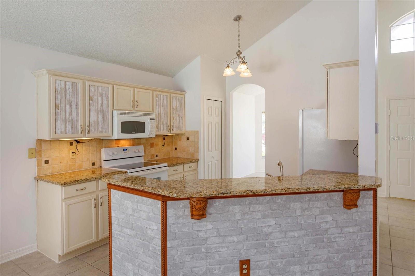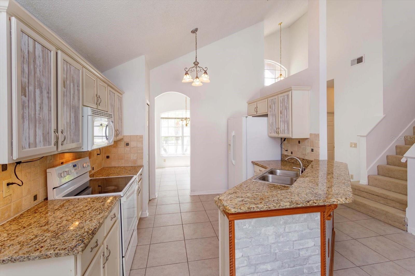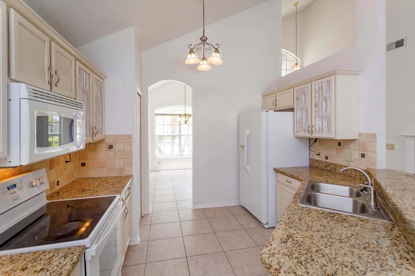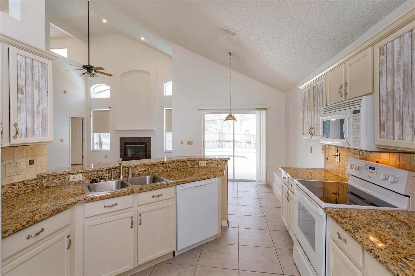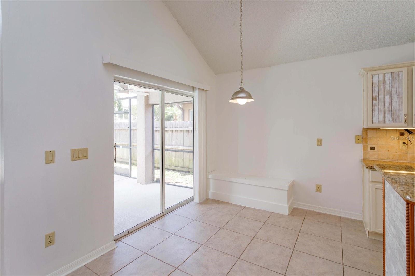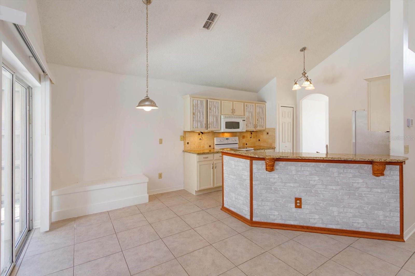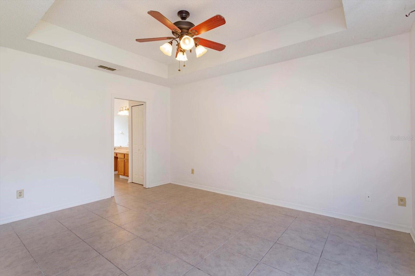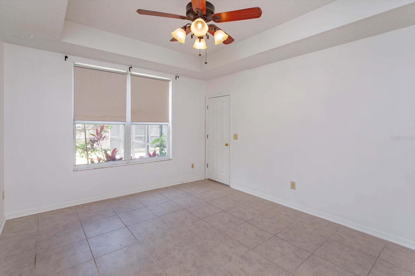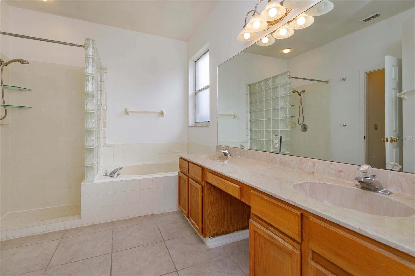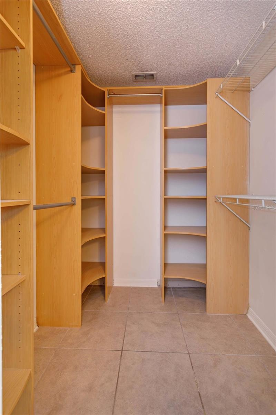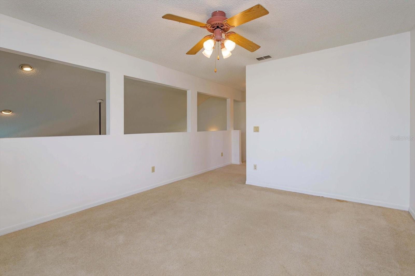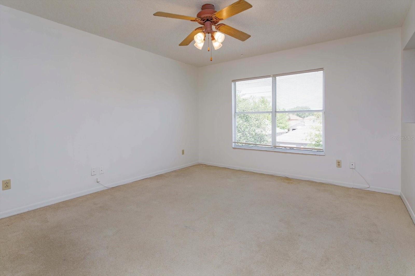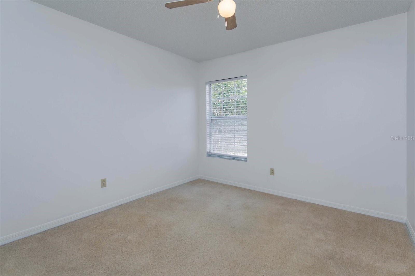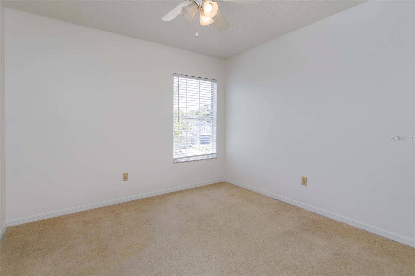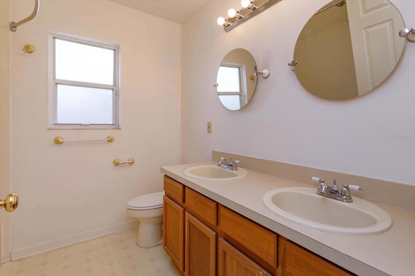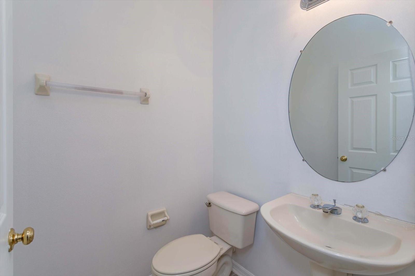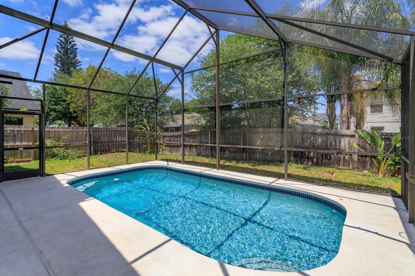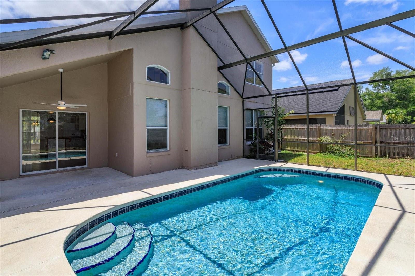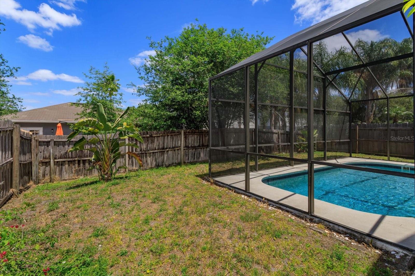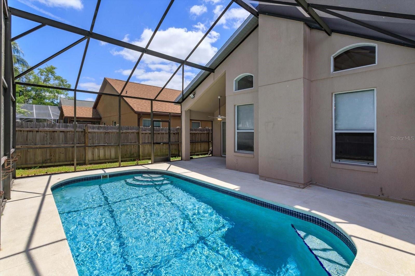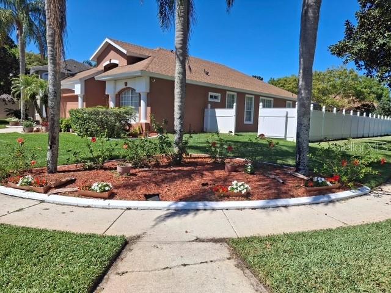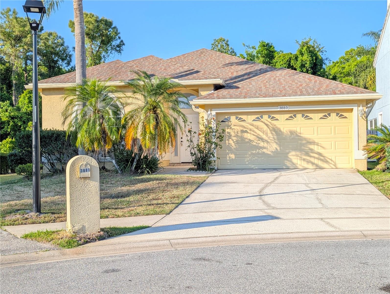2903 Joseph Circle, OVIEDO, FL 32765
Property Photos

Would you like to sell your home before you purchase this one?
Priced at Only: $449,000
For more Information Call:
Address: 2903 Joseph Circle, OVIEDO, FL 32765
Property Location and Similar Properties
- MLS#: O6307633 ( Residential )
- Street Address: 2903 Joseph Circle
- Viewed: 1
- Price: $449,000
- Price sqft: $184
- Waterfront: No
- Year Built: 1997
- Bldg sqft: 2439
- Bedrooms: 3
- Total Baths: 3
- Full Baths: 2
- 1/2 Baths: 1
- Garage / Parking Spaces: 2
- Additional Information
- Geolocation: 28.6285 / -81.211
- County: SEMINOLE
- City: OVIEDO
- Zipcode: 32765
- Subdivision: Village Of Remington
- Elementary School: Carillon Elementary
- Middle School: Jackson Heights Middle
- High School: Hagerty High
- Provided by: RE/MAX 200 REALTY
- Contact: Hazel Sun
- 407-629-6330

- DMCA Notice
-
DescriptionWelcome to this beautifully maintained 3 bedroom pool home in Oviedo. As you enter, you will be greeted by a spacious and bright dining room with large windows that let in plenty of natural light. The fresh interior paint adds a vibrant touch to the home. To the left, you will find a convenient laundry closet and a half bathroom just off the garage entrance. The kitchen is a chef's delight, featuring lovely granite countertops and a breakfast bar that overlooks the great room. The great room boasts high ceilings and a cozy fireplace, perfect for relaxing evenings. The downstairs master suite is a true retreat with a tray ceiling, a separate garden tub, glass block dividing the shower, double vanities, and a generous walk in closet. Upstairs, you will discover an expansive loft area, ideal for a playroom, home office, or an additional bedroom for guests. Two more inviting bedrooms and a hall bath with double vanities complete the upper level. Step outside to the fenced backyard, where you will find a screened in pool, perfect for enjoying the Florida sunshine. This home is conveniently located just off Alafaya Trail, minutes from UCF, downtown Oviedo, top rated schools, major highways, and a variety of shopping and dining options. Come and see this wonderful home it is the perfect place to create lasting memories!
Payment Calculator
- Principal & Interest -
- Property Tax $
- Home Insurance $
- HOA Fees $
- Monthly -
Features
Building and Construction
- Builder Name: RYLAND GROUP INC
- Covered Spaces: 0.00
- Exterior Features: Lighting, Private Mailbox, Sidewalk, Sliding Doors
- Fencing: Wood
- Flooring: Carpet, Ceramic Tile, Tile
- Living Area: 1885.00
- Roof: Shingle
Property Information
- Property Condition: Completed
Land Information
- Lot Features: Cleared, City Limits, Level, Sidewalk, Paved
School Information
- High School: Hagerty High
- Middle School: Jackson Heights Middle
- School Elementary: Carillon Elementary
Garage and Parking
- Garage Spaces: 2.00
- Open Parking Spaces: 0.00
- Parking Features: Driveway, Garage Door Opener, On Street, Parking Pad
Eco-Communities
- Green Energy Efficient: Thermostat
- Pool Features: Gunite, In Ground, Lighting, Screen Enclosure
- Water Source: Public
Utilities
- Carport Spaces: 0.00
- Cooling: Central Air
- Heating: Central, Electric
- Pets Allowed: Yes
- Sewer: Public Sewer
- Utilities: BB/HS Internet Available, Cable Available, Electricity Available, Electricity Connected, Public, Sewer Available, Sewer Connected, Water Available, Water Connected
Finance and Tax Information
- Home Owners Association Fee: 295.00
- Insurance Expense: 0.00
- Net Operating Income: 0.00
- Other Expense: 0.00
- Tax Year: 2024
Other Features
- Appliances: Dishwasher, Disposal, Dryer, Electric Water Heater, Exhaust Fan, Microwave, Range, Refrigerator, Washer
- Association Name: MAGNOLIA PROPERTY MANAGEMENT
- Association Phone: 407-862-2250
- Country: US
- Furnished: Unfurnished
- Interior Features: Ceiling Fans(s), Eat-in Kitchen, High Ceilings, Kitchen/Family Room Combo, Open Floorplan, Primary Bedroom Main Floor, Solid Surface Counters, Solid Wood Cabinets, Split Bedroom, Stone Counters, Thermostat, Tray Ceiling(s), Walk-In Closet(s)
- Legal Description: LOT 5 VILLAGE OF REMINGTON PB 49 PGS 73 & 74
- Levels: Two
- Area Major: 32765 - Oviedo
- Occupant Type: Vacant
- Parcel Number: 27-21-31-515-0000-0050
- Possession: Close Of Escrow
- Style: Florida, Traditional
- Zoning Code: R-1BB
Similar Properties
Nearby Subdivisions
0
1040 Big Oaks Blvd Oviedo Fl 3
1040 Big Oaks Blvd, Oviedo, Fl
Alafaya Trail Sub
Alafaya Woods Ph 06
Alafaya Woods Ph 08
Alafaya Woods Ph 11
Alafaya Woods Ph 12b
Alafaya Woods Ph 16
Alafaya Woods Ph 17
Alafaya Woods Ph 18
Alafaya Woods Ph 21b
Allens 1st Add To Washington H
Aloma Woods
Aloma Woods Ph 1
Aloma Woods Ph 2
Aloma Woods Ph 3
Aloma Woods Ph 5
Bear Stone
Bellevue
Bentley Cove
Bentley Woods
Black Hammock
Brookmore Estates
Brookmore Estates Ph 3
Carillon Tr 301 At
Cedar Bend
Cedar Glen Of Aloma Woods
Chapman Groves
Chapman Pines
Cobblestone
Cypress Head At The Enclave
Dunhill
Dunhill Unit 1
Dunhill Unit 2
Ellingsworth
Ellington Estates
Estates At Aloma Woods Ph 3
Florida Groves Companys First
Fosters Grove At Oviedo
Francisco Park
Franklin Park
Hammock Park
Hawk's Overlook
Hawks Overlook
Heatherbrooke Estates Rep
Hideaway Cove At Oviedo Ph 1
Jackson Heights
Jamestown
Kingsbridge East Village
Kingsbridge Ph 1a
Kingsbridge West
Lake Charm Country Estates
Lake Rogers Estates
Lakes Of Aloma
Lakes Of Aloma Ph 2
Leparc
Little Creek Ph 1a
Little Creek Ph 4b
Little Lake Georgia Terrace
Lone Pines
Lukas Landing
Madison Creek
Martins Plan
Mead Manor
Milton Square
Oak Mount Sub
Oviedo
Oviedo Forest
Oviedo Forest Ph 2
Oviedo Gardens A Rep
Oviedo Gardens - A Rep
Oviedo Terrace
Preserve Of Oviedo On The Park
Ravencliffe
Red Ember North
Remington Park
Sec 36 Twp 21s Rge 30e N 14 Of
Slavia Colony Cos Sub
Southern Oaks Ph Two
Stillwater Ph 1
Stillwater Ph 2
Stillwater Ph 3
Stonehurst
Swopes Amd Of Iowa City
Tranquil Oaks
Tuska Ridge
Tuska Ridge Unit 3
Twin Lakes Manor
Twin Rivers Model Home Area
Twin Rivers Sec 3b
Twin Rivers Sec 3b Unit 2
Twin Rivers Sec 4
Twin Rivers Sec 5
Twin Rivers Sec 6
Village Of Remington
Villages At Kingsbridge West T
Waverlee Woods 1st Amd
Wentworth Estates
Whispering Woods
Whitetail Run
Willa Lake Ph 1
Woodland Estates

- One Click Broker
- 800.557.8193
- Toll Free: 800.557.8193
- billing@brokeridxsites.com



