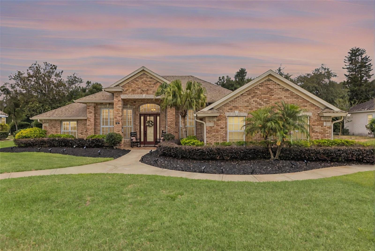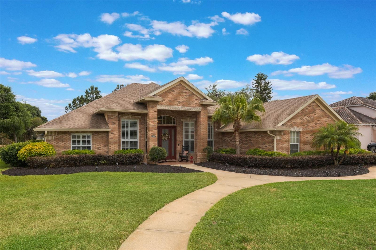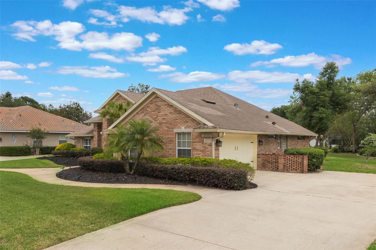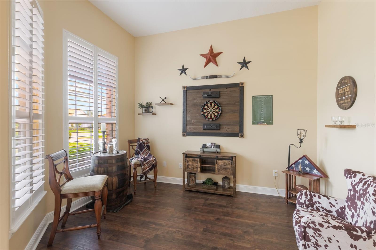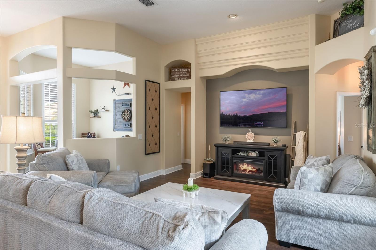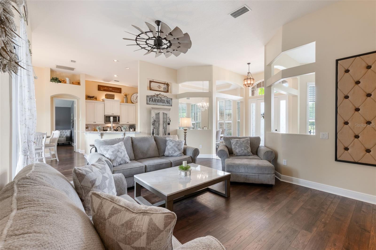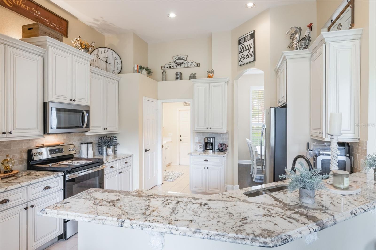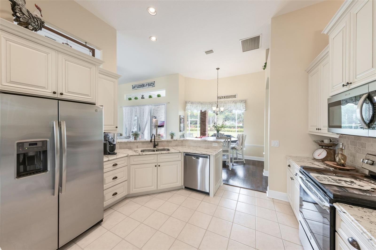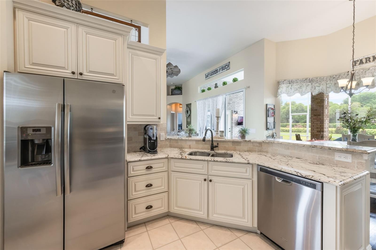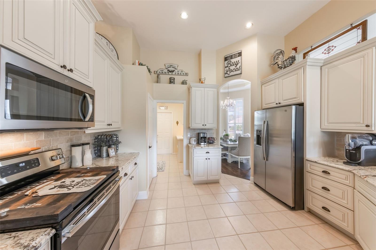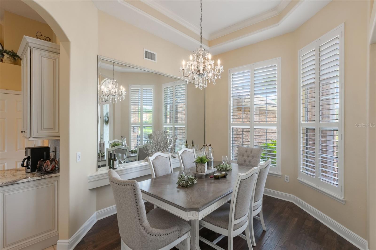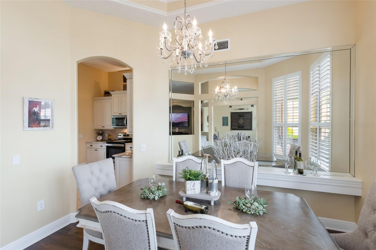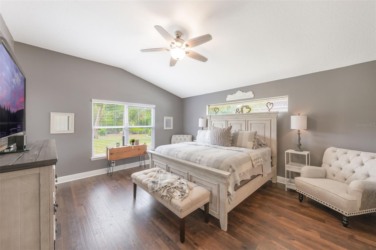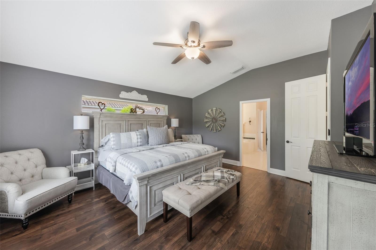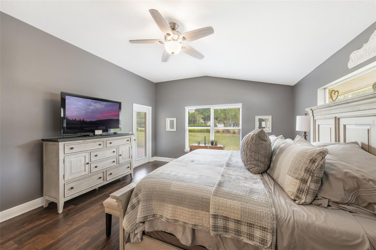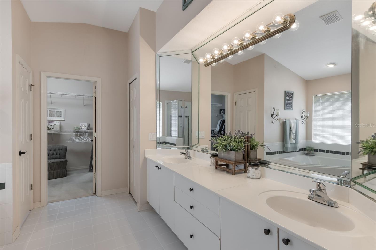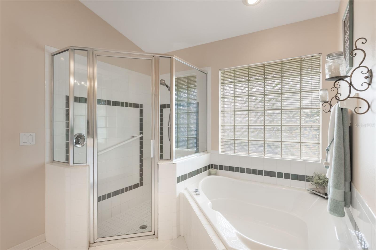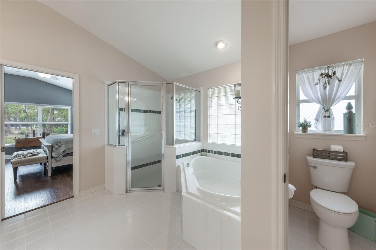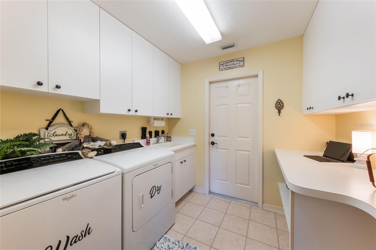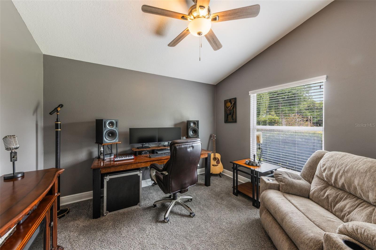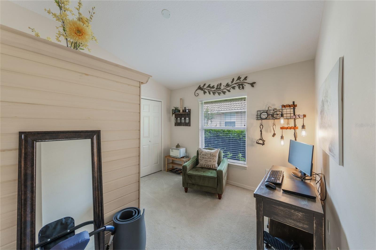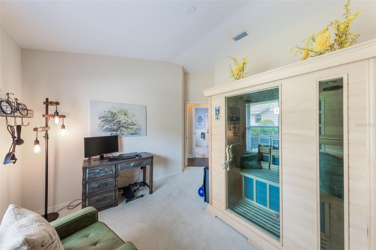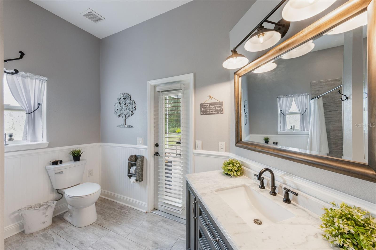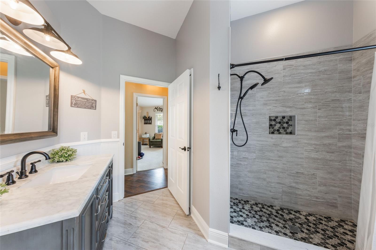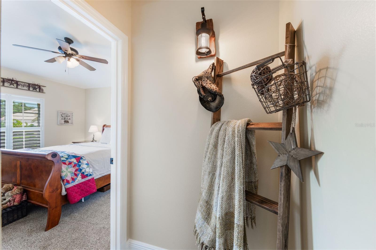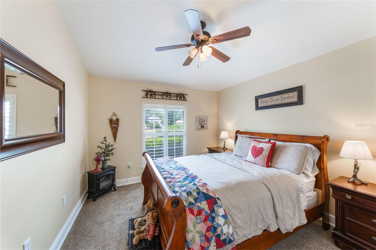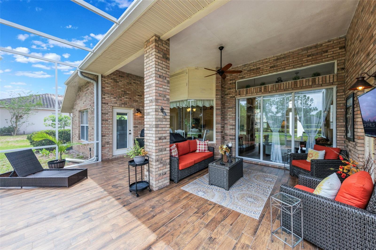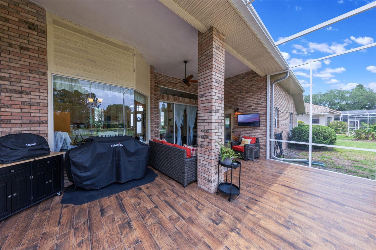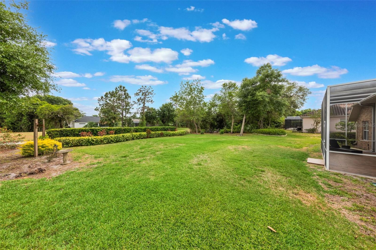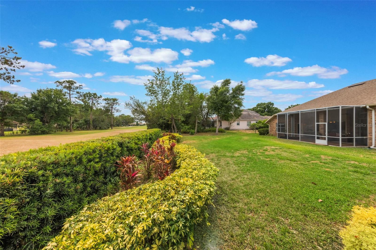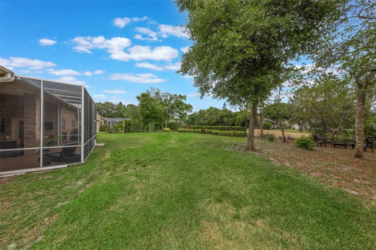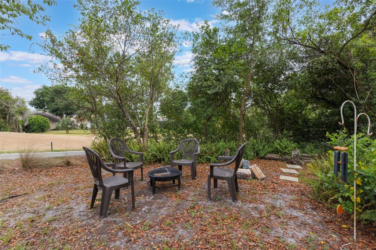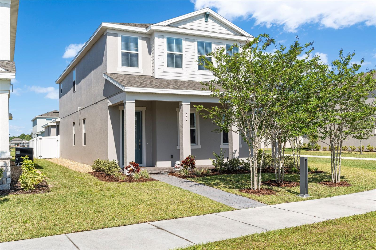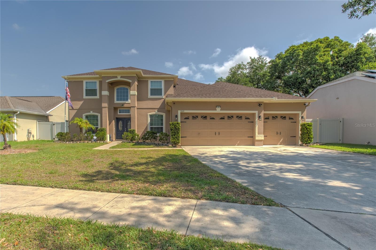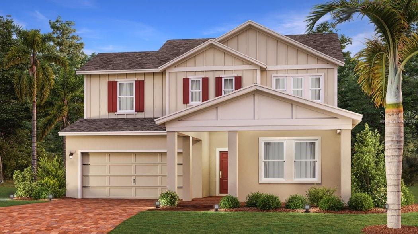441 Hightower Drive, DEBARY, FL 32713
Property Photos
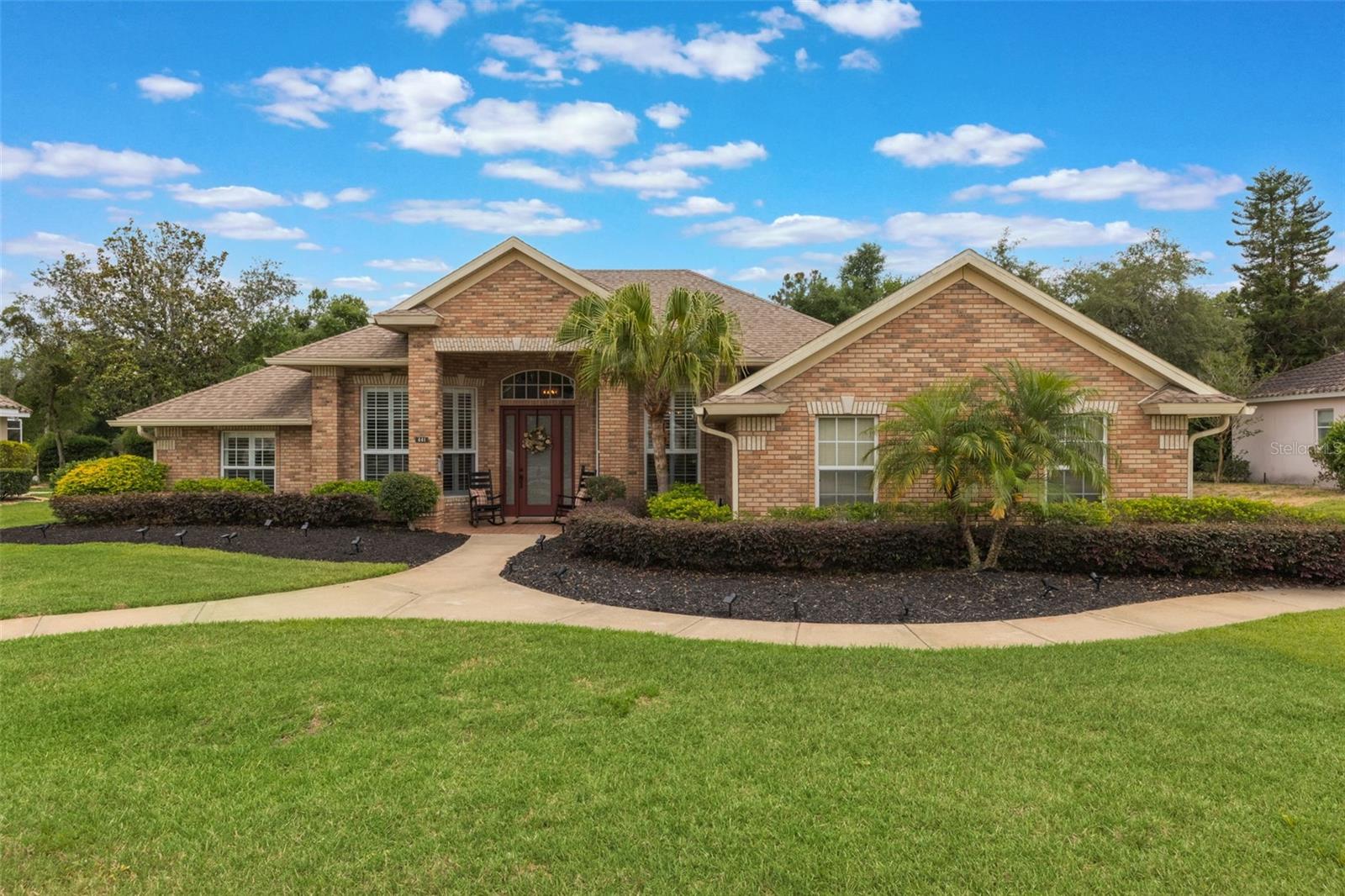
Would you like to sell your home before you purchase this one?
Priced at Only: $499,000
For more Information Call:
Address: 441 Hightower Drive, DEBARY, FL 32713
Property Location and Similar Properties
- MLS#: O6307334 ( Residential )
- Street Address: 441 Hightower Drive
- Viewed: 13
- Price: $499,000
- Price sqft: $169
- Waterfront: No
- Year Built: 1997
- Bldg sqft: 2957
- Bedrooms: 4
- Total Baths: 2
- Full Baths: 2
- Garage / Parking Spaces: 2
- Days On Market: 73
- Additional Information
- Geolocation: 28.9049 / -81.3195
- County: VOLUSIA
- City: DEBARY
- Zipcode: 32713
- Subdivision: Debary Plantation
- Provided by: Q BOUTIQUE SPECIALTY REALTY INC
- Contact: Laura Diss
- 407-863-7965

- DMCA Notice
-
DescriptionAttention golfers! Relax in this tastefully renovated golf course home in Debary Plantation! Relax in the evenings with dinner al fresco and enjoy morning coffee on the patio overlooking the 11th tee on the Debary Golf Course. Purchase this home by August 29th and receive a one year individual golf membership at Debary Country Club, valued at over $5,000. The oversized screen enclosed patio features a wood look tile finish and offers ample space for outdoor living, dining, and grilling. The home sits on one third of an acre, featuring well manicured landscaping with views of lush foliage, a privacy hedge, and a cozy fire pit nestled under the trees. This light and bright home features high ceilings, an open floor plan, and a split bedroom layout. The show stopping kitchen is perfect for home chefs and entertaining. Beautiful cabinets, elegant granite countertops, a farmhouse sink, and updated appliances make this the ideal spot for enjoying wine with friends and hosting cookouts on game day. Enjoy low maintenance cleanup with the warmth and charm of Pergo floors. The formal dining room makes every meal feel special with the elegant tray ceiling, crown molding, and plantation shutters.
Payment Calculator
- Principal & Interest -
- Property Tax $
- Home Insurance $
- HOA Fees $
- Monthly -
Features
Building and Construction
- Covered Spaces: 0.00
- Exterior Features: Rain Gutters, Sidewalk, Sliding Doors
- Flooring: Carpet, Ceramic Tile, Laminate
- Living Area: 2171.00
- Roof: Shingle
Property Information
- Property Condition: Completed
Land Information
- Lot Features: Cleared, Landscaped, On Golf Course, Oversized Lot, Sidewalk, Paved
Garage and Parking
- Garage Spaces: 2.00
- Open Parking Spaces: 0.00
- Parking Features: Driveway, Garage Door Opener, Garage Faces Side
Eco-Communities
- Water Source: Public
Utilities
- Carport Spaces: 0.00
- Cooling: Central Air
- Heating: Central, Electric
- Pets Allowed: Yes
- Sewer: Public Sewer
- Utilities: BB/HS Internet Available, Cable Available, Cable Connected, Electricity Connected, Phone Available, Public, Sewer Connected, Water Connected
Finance and Tax Information
- Home Owners Association Fee: 437.00
- Insurance Expense: 0.00
- Net Operating Income: 0.00
- Other Expense: 0.00
- Tax Year: 2024
Other Features
- Appliances: Dishwasher, Dryer, Microwave, Range, Refrigerator, Washer
- Association Name: Chelsea Bono
- Association Phone: 407-233-3560 x10
- Country: US
- Interior Features: Ceiling Fans(s), Crown Molding, Eat-in Kitchen, High Ceilings, Open Floorplan, Primary Bedroom Main Floor, Sauna, Solid Wood Cabinets, Split Bedroom, Stone Counters, Tray Ceiling(s), Vaulted Ceiling(s), Walk-In Closet(s), Window Treatments
- Legal Description: LOT 3 DEBARY PLANTATION UNIT 12 MB 45 PGS 56-57 INC PER OR 4306 PG 3621 PER OR 5545 PG 0788 PER OR 7
- Levels: One
- Area Major: 32713 - Debary
- Occupant Type: Owner
- Parcel Number: 80-21-03-00-0030
- Possession: Close Of Escrow
- Style: Contemporary
- View: Golf Course
- Views: 13
- Zoning Code: RES
Similar Properties
Nearby Subdivisions
Christberger Manor
Debary Plantation
Debary Plantation Un 10
Debary Plantation Un 13b1
Debary Plantation Un 17d
Debary Plantation Unit 10
Debary Plantation Unit 12
Debary Plantation Unit 13a
Debary S Of Highbanks W Of 17
Debary Woods
Florida Lake Park Prop Inc
Glen Abbey
Lake Marie Estates
Lake Marie Estates 03
Lake Marie Estates Rep
Leisure World Park
Miller Acres
Millers Acres
Not In Subdivision
Not On List
Not On The List
Other
Plantation Estates
Plantation Estates Un 02
Plantation Estates Un 1
Plantation Estates Un 15
Plantation Estates Un 24
Plantation Estates Unit 05
Reserve At Debary
River Oaks 01 Condo
River Oaks Iii
Riviera Bella
Riviera Bella Un 6
Riviera Bella Un 7
Riviera Bella Un 8a
Riviera Bella Un 8b
Riviera Bella Un 9b
Riviera Bella Unit 1
Rivington 34s
Rivington 50s
Rivington 60s
Rivington Ph 1a
Rivington Ph 1b
Rivington Ph 1c
Rivington Ph 1d
Rivington Ph 2a
Rivington Ph 2b
Saxon Woods
Spring Glen
Spring Glen Unit 02
Spring Walk At The Junction Ph
Springview
Springview Un 06
Springview Unit 07
Springwalk At The Junction
St Johns River Estates
St Johns River Estates Unit 01
Summerhaven Ph 03
Summerhaven Ph 04
Swallows
Terra Alta
Traders Cove Unit 01
Woodbound Lakes

- One Click Broker
- 800.557.8193
- Toll Free: 800.557.8193
- billing@brokeridxsites.com



