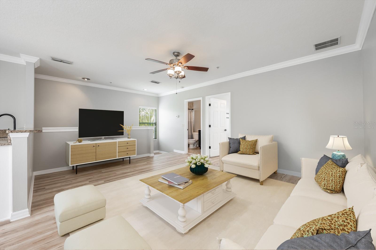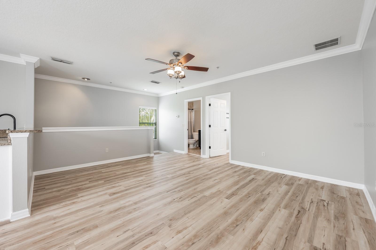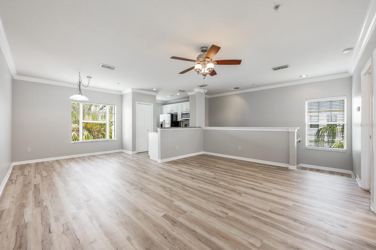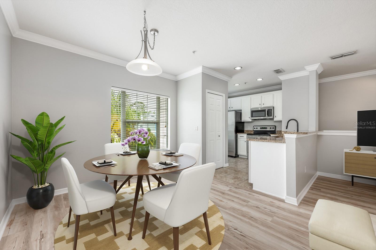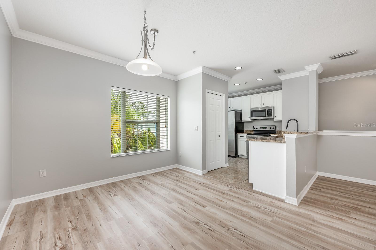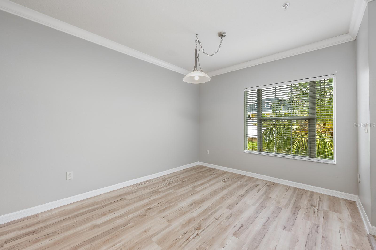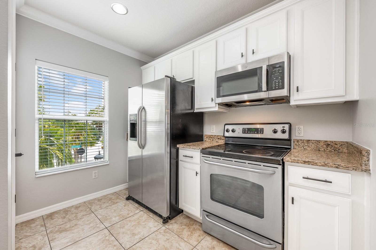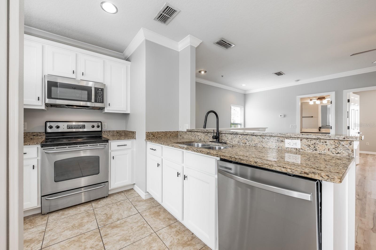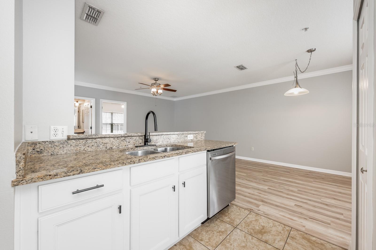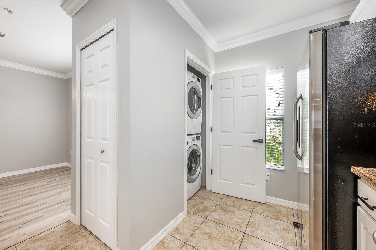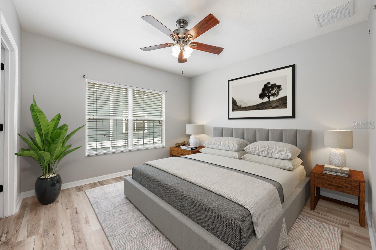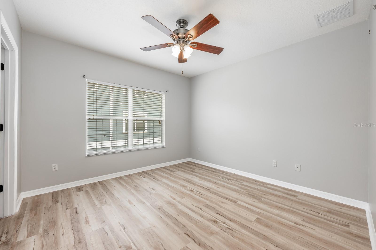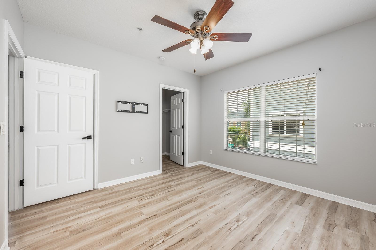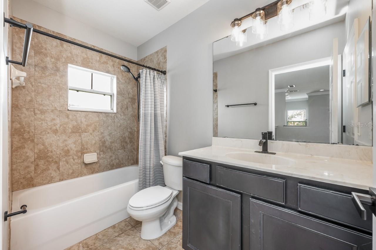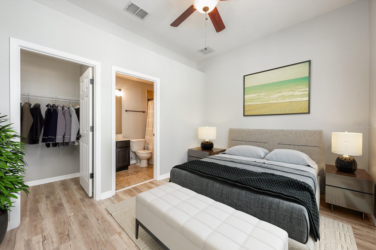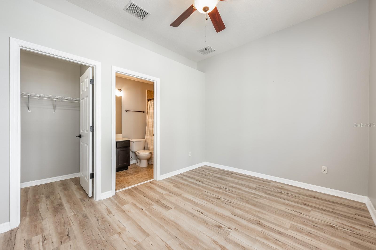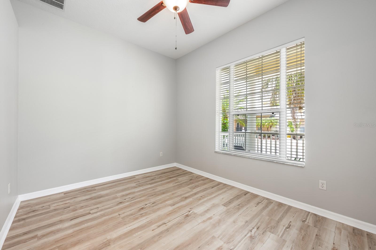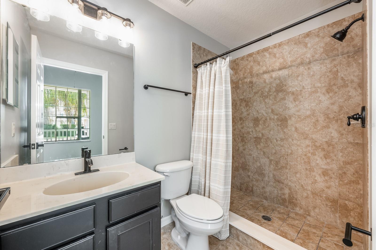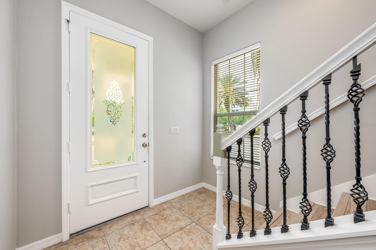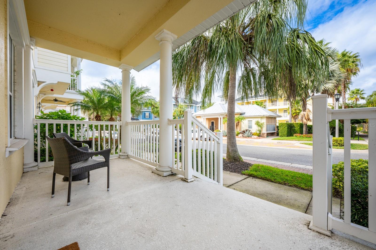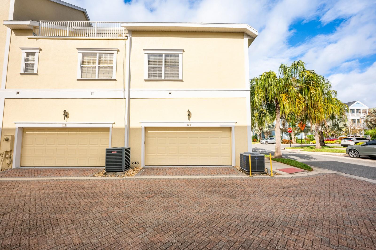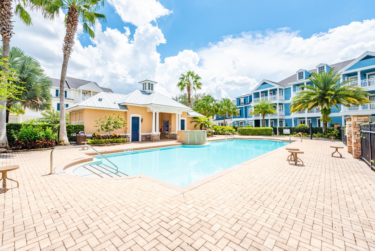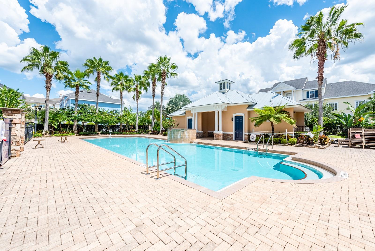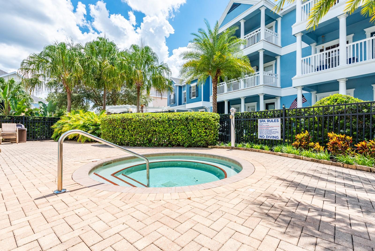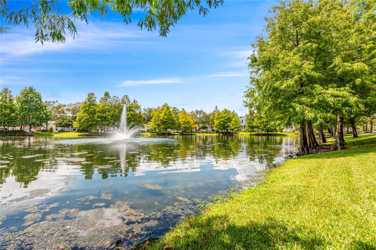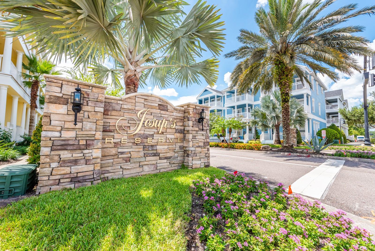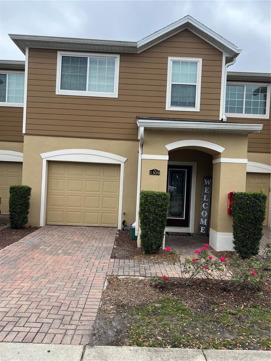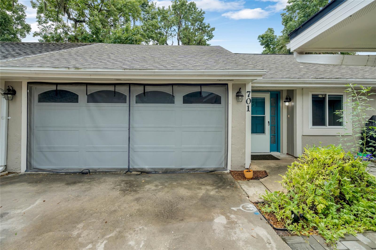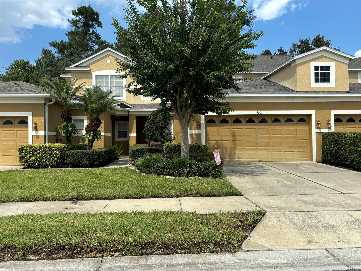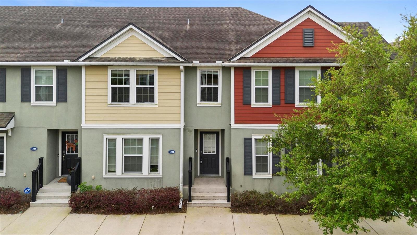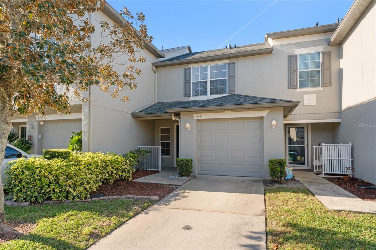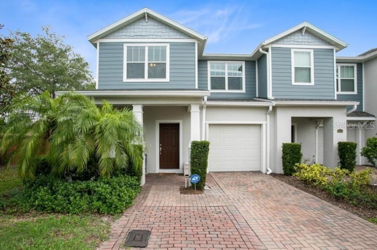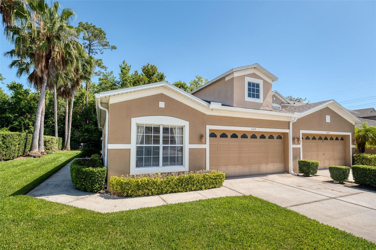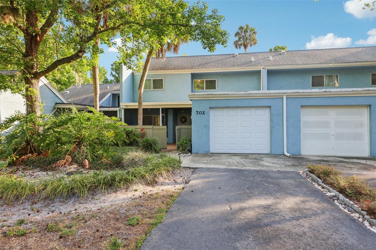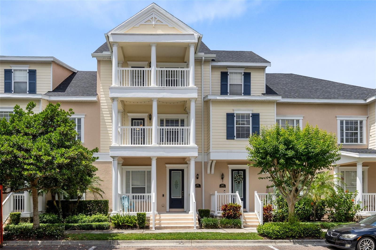124 Mcleods Way, WINTER SPRINGS, FL 32708
Property Photos
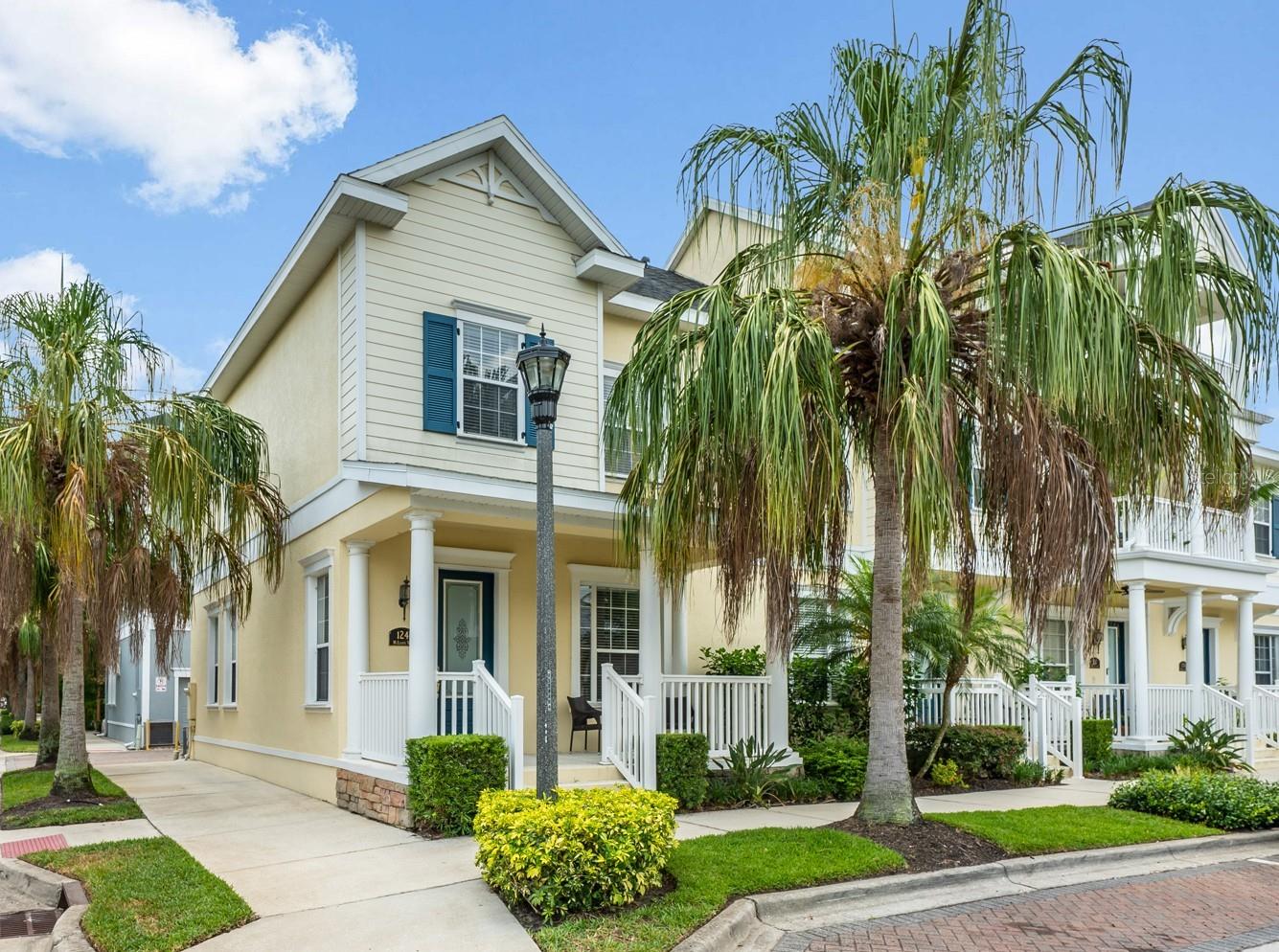
Would you like to sell your home before you purchase this one?
Priced at Only: $330,000
For more Information Call:
Address: 124 Mcleods Way, WINTER SPRINGS, FL 32708
Property Location and Similar Properties
- MLS#: O6307214 ( Residential )
- Street Address: 124 Mcleods Way
- Viewed: 13
- Price: $330,000
- Price sqft: $197
- Waterfront: No
- Year Built: 2007
- Bldg sqft: 1677
- Bedrooms: 2
- Total Baths: 2
- Full Baths: 2
- Garage / Parking Spaces: 2
- Days On Market: 73
- Additional Information
- Geolocation: 28.6991 / -81.2658
- County: SEMINOLE
- City: WINTER SPRINGS
- Zipcode: 32708
- Subdivision: Jesups Reserve Twnhms Rep
- Elementary School: Keeth Elementary
- Middle School: Indian Trails Middle
- High School: Winter Springs High
- Provided by: WEMERT GROUP REALTY LLC
- Contact: Jenny Wemert
- 407-743-8356

- DMCA Notice
-
DescriptionOne or more photo(s) has been virtually staged. **this property qualifies for a credit up to $5,100 through the seller's preferred lender. ** winter springs gem ready and waiting for you to make it home! Live where convenience meets comfort in this adorable end unit townhome in the sought after jesups reserve! With a location that checks all the boxes, you are just steps from the community pool and mailbox, and right across the street from publix, aldi, crunch fitness and only minutes from central winds park, a rated winter springs high school, 434/sr 417 and so much more. Outside, take note of the thoughtful landscaping maintained by the hoa the large covered front porch perfect for your morning coffee and a nearby pond that serves as a picturesque backdrop for your evening strolls. Inside you will fall in love with the light filled open concept living, thanks to the extra windows of a corner lot/home. The living and dining areas feature elegant crown molding and you will appreciate the updated fixures throughout, and the fresh coat of interior paint makes everything feel fresh and modern. The kitchen has been updated and features refinished cabinetry, stylish hardware, a new microwave & dishwasher (all stainless steel appliances! ), breakfast bar and pantry storage you will be ready for everything from casual entertaining to hosting formal dinner parties. Each bedroom has en suite access to a full bath on separate floors an ideal setup for roommates or guests needing their own space, and the primary bathroom even includes a water filtration system installed under the sink for added comfort! Enjoy low maintenance living and newer major updates like a new roof (2023) and new a/c (2023). There is also a private garage at the back for extra storage and parking because who doesnt need a little more room? Whether you are heading out to explore the nearby parks, lakes or hopping on the 417 for a quick trip into sanford, oviedo, waterford lakes or downtown orlando, this homes location makes it all a breeze. And did we mention the charm and curb appeal? Yep, thats included too! Ready to make this townhome yours? Call today to schedule a tour and take full advantage of easy living in the heart of winter springs!
Payment Calculator
- Principal & Interest -
- Property Tax $
- Home Insurance $
- HOA Fees $
- Monthly -
Features
Building and Construction
- Covered Spaces: 0.00
- Exterior Features: Lighting, Sidewalk
- Flooring: Ceramic Tile, Laminate
- Living Area: 1129.00
- Roof: Shingle
Land Information
- Lot Features: Corner Lot, Landscaped, Sidewalk, Paved
School Information
- High School: Winter Springs High
- Middle School: Indian Trails Middle
- School Elementary: Keeth Elementary
Garage and Parking
- Garage Spaces: 2.00
- Open Parking Spaces: 0.00
- Parking Features: Garage Faces Rear, On Street
Eco-Communities
- Water Source: Public
Utilities
- Carport Spaces: 0.00
- Cooling: Central Air
- Heating: Central, Electric, Zoned
- Pets Allowed: Yes
- Sewer: Public Sewer
- Utilities: BB/HS Internet Available, Cable Connected, Electricity Connected, Public, Water Connected
Finance and Tax Information
- Home Owners Association Fee Includes: Pool, Maintenance Structure, Maintenance Grounds
- Home Owners Association Fee: 275.00
- Insurance Expense: 0.00
- Net Operating Income: 0.00
- Other Expense: 0.00
- Tax Year: 2024
Other Features
- Appliances: Convection Oven, Dishwasher, Disposal, Dryer, Freezer, Microwave, Range, Range Hood, Refrigerator, Washer, Water Filtration System
- Association Name: Specialty Management Company
- Association Phone: 407-647-2622
- Country: US
- Interior Features: Ceiling Fans(s), Crown Molding, Living Room/Dining Room Combo, Open Floorplan, PrimaryBedroom Upstairs, Solid Surface Counters, Solid Wood Cabinets, Split Bedroom, Thermostat, Walk-In Closet(s), Window Treatments
- Legal Description: LOT 152 JESUPS RESERVE TOWNHOMES REPLAT PB 71 PGS 86 - 93
- Levels: Two
- Area Major: 32708 - Casselberrry/Winter Springs / Tuscawilla
- Occupant Type: Vacant
- Parcel Number: 36-20-30-505-0000-1520
- Views: 13
- Zoning Code: T-C
Similar Properties
Nearby Subdivisions
Casa Park Villas Ph 1
Casa Park Villas Ph 2
Cypress Club
Cypress Village 3rd Rep Tr C P
Deer Run
Greens At Tuscawilla
Harbor Winds
Heritage Commons
Heritage Park Twnhms
Hickory Grove
Highland Patio Homes
Jesups Landing
Jesups Reserve Twnhms Rep
Moss Cove
Seminole Crossing Twnhms
The Landings At Parkstone
Wildwood

- One Click Broker
- 800.557.8193
- Toll Free: 800.557.8193
- billing@brokeridxsites.com



