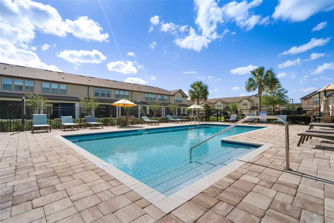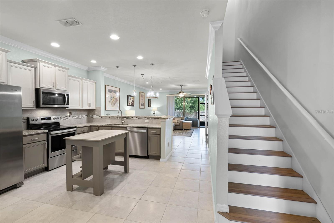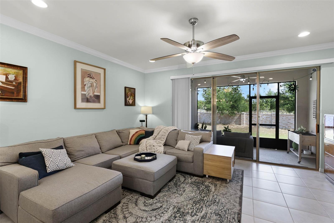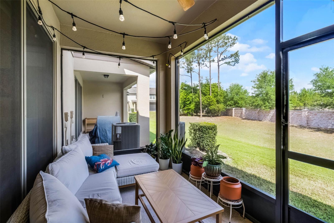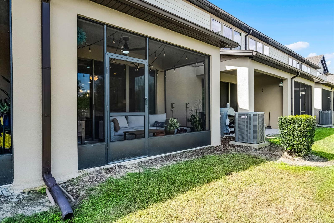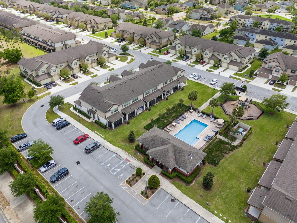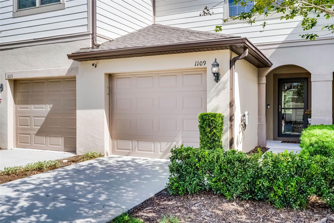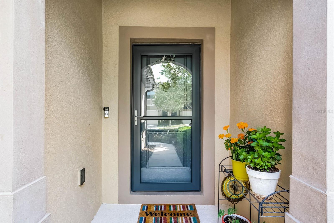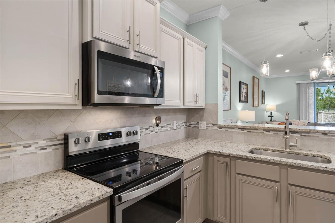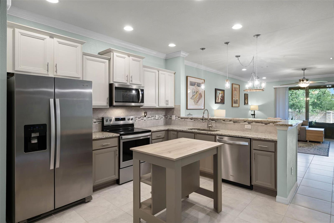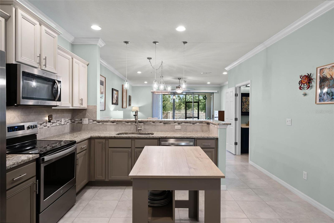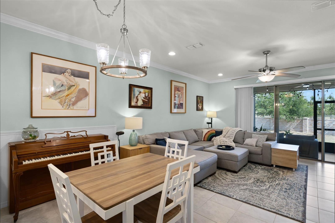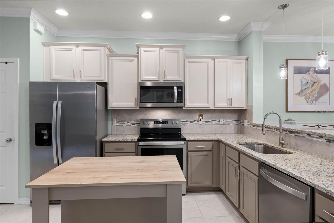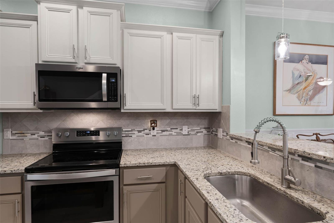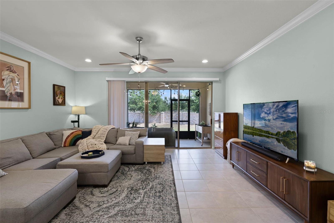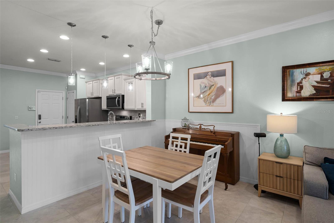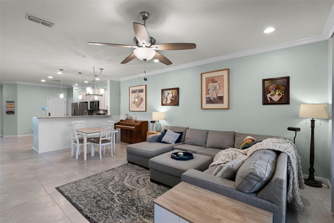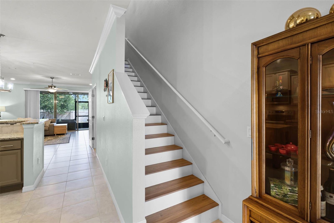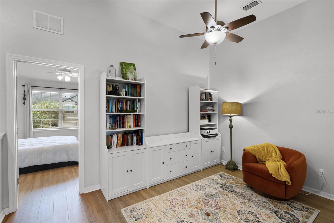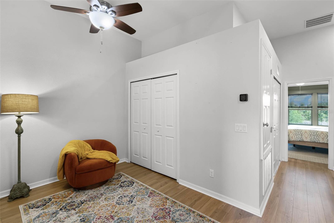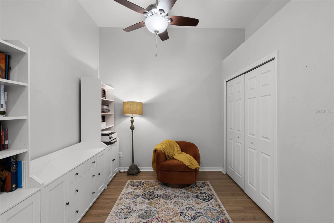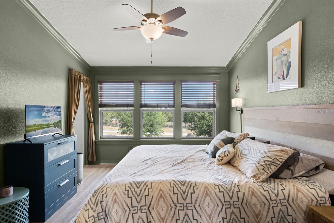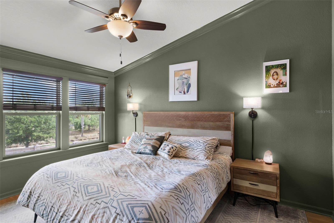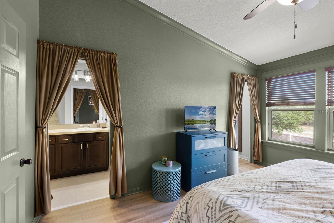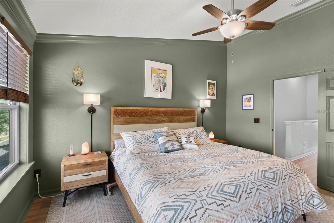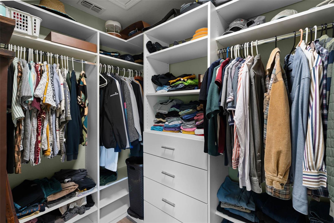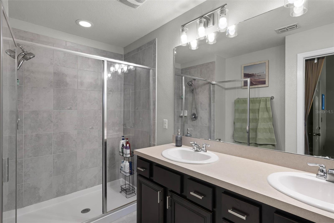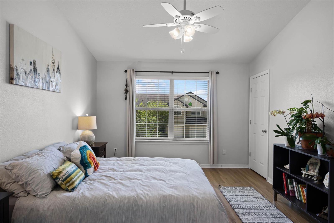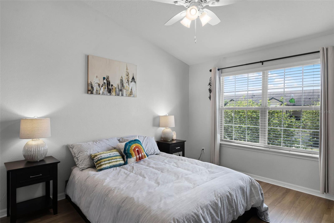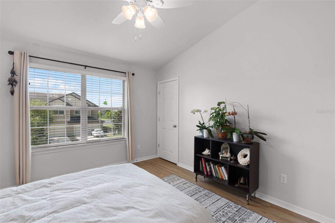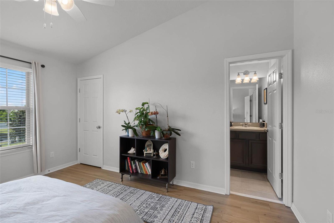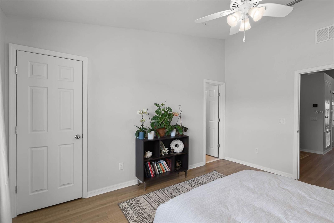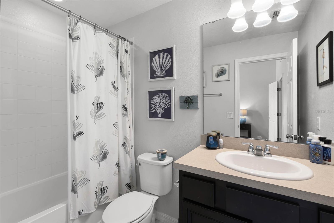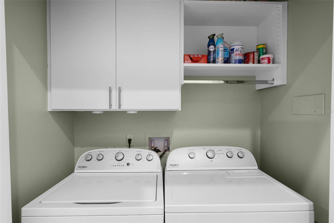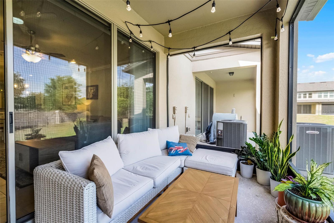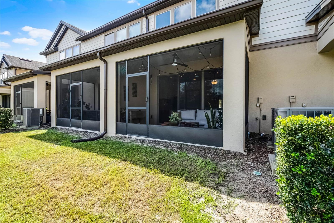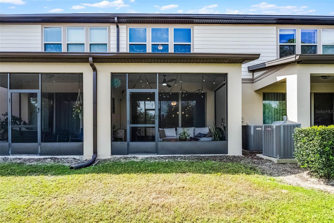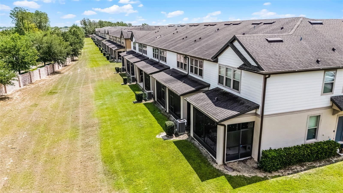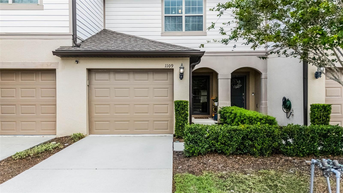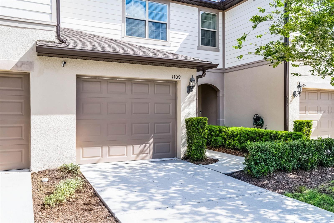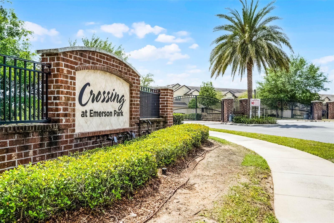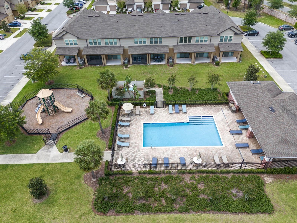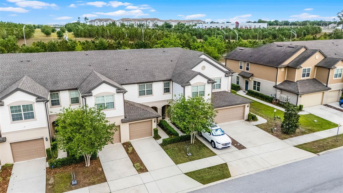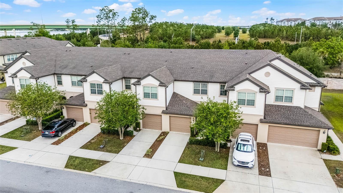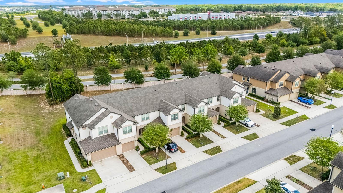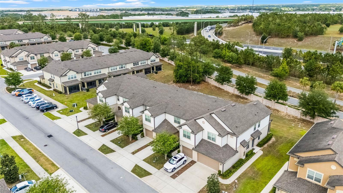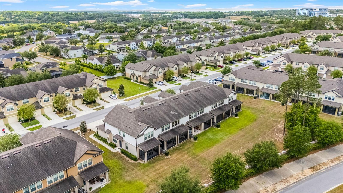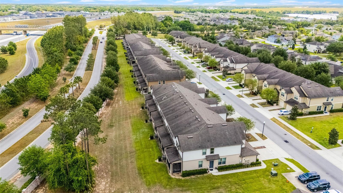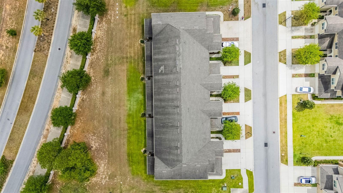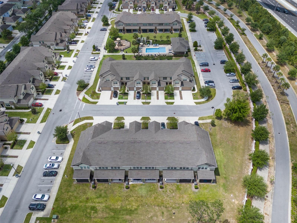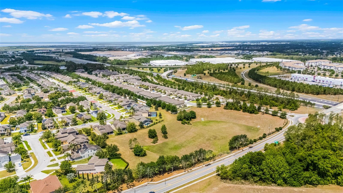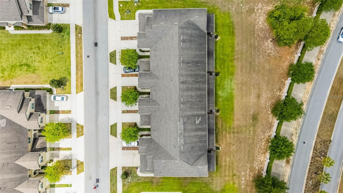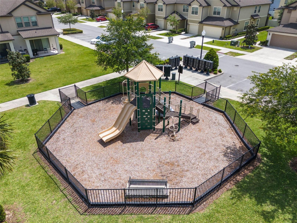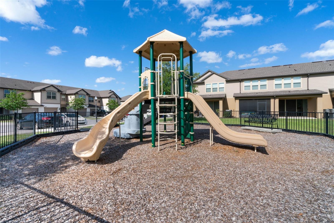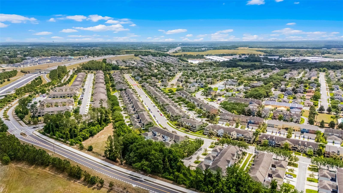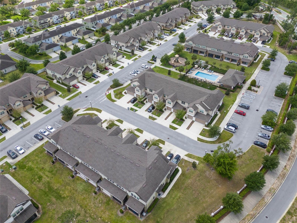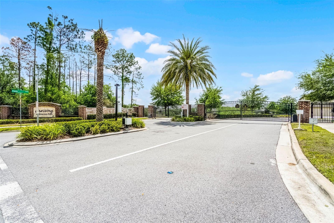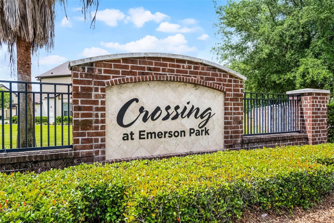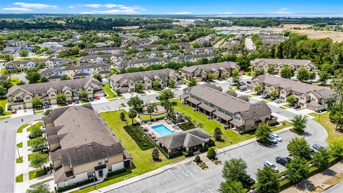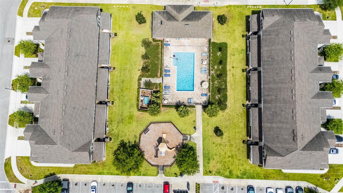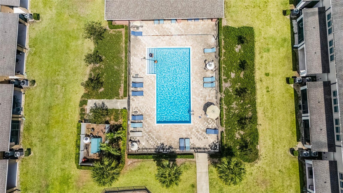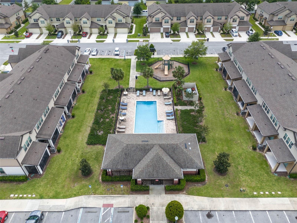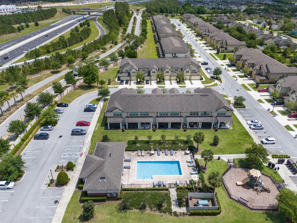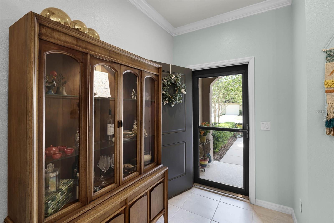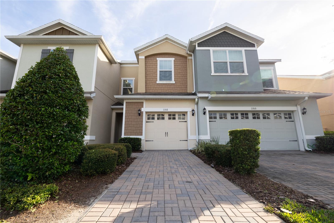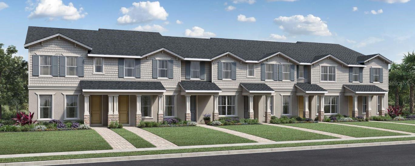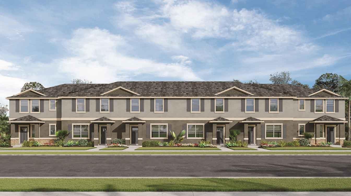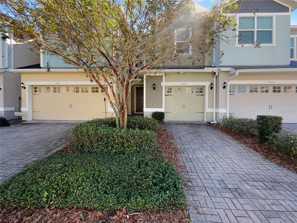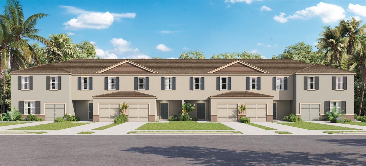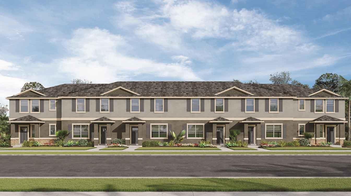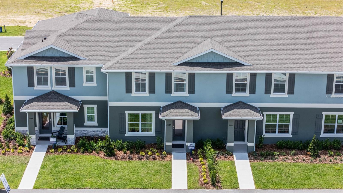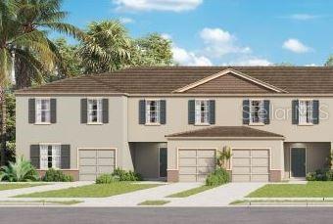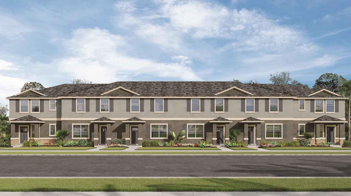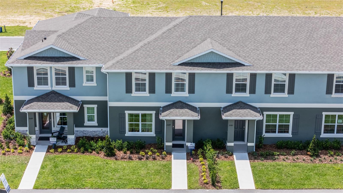1109 Pavia Drive, APOPKA, FL 32703
Property Photos
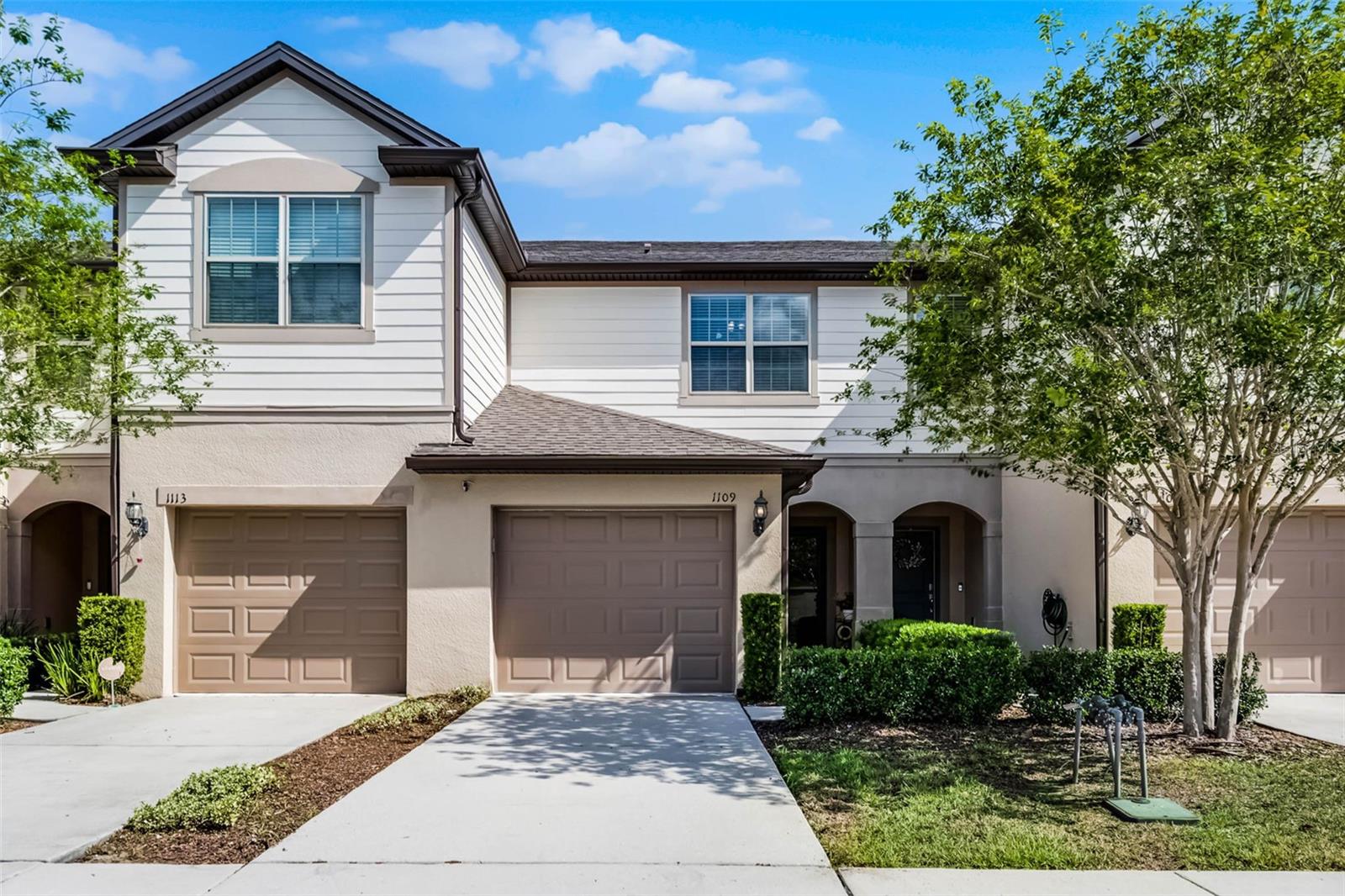
Would you like to sell your home before you purchase this one?
Priced at Only: $317,000
For more Information Call:
Address: 1109 Pavia Drive, APOPKA, FL 32703
Property Location and Similar Properties
- MLS#: O6306780 ( Residential )
- Street Address: 1109 Pavia Drive
- Viewed: 7
- Price: $317,000
- Price sqft: $157
- Waterfront: No
- Year Built: 2018
- Bldg sqft: 2016
- Bedrooms: 2
- Total Baths: 3
- Full Baths: 2
- 1/2 Baths: 1
- Garage / Parking Spaces: 1
- Days On Market: 25
- Additional Information
- Geolocation: 28.6517 / -81.5291
- County: ORANGE
- City: APOPKA
- Zipcode: 32703
- Subdivision: Emerson North Twnhms
- Provided by: CORCORAN PREMIER REALTY
- Contact: Mindy Colon
- 407-965-1155

- DMCA Notice
-
DescriptionThis bright, highly upgraded townhome offers high style, low maintenance, and lower insurance costs in a gated community with a resort like pool & playground. Never rented and impeccably maintained by the original owner, with custom upgrades including a fully screened patio, crown molding, designer lighting & floors (no carpet! ), california closets this one stands out from the rest! Located in coveted emerson crossing surrounded by new development including a brand new publix plaza being built near the new adventhealth apopka both less than 2 miles away. Just off major highways (414 & 429) commute to maitland, winter park, winter garden, orlando, disney or universal all within 30 minutes! Step inside the custom storm door allowing natural light to flow from your entry through your open kitchen, dining and living areas to your screened patio with no rear neighbors! Youll immediately notice the soaring 9 ft ceilings and designer touches that help set this home apart! Your gourmet kitchen offers a custom island (movable), granite countertops, modern backsplash, beautiful light cabinets, and all stainless steel appliances included. A stylishly upgraded guest bath rounds out the first floor. Upstairs this home offers two spacious primary bedroom suites, each with a gorgeous vaulted ceiling and its own full bathroom for ultimate comfort and privacy with flexible loft space in between, perfect for an office, playroom, gym or lounge area. The larger of the two suites features a walk in designed by california closets and custom wood detail around the windows and dual sinks in the ensuite with walk in shower. Upstairs is your laundry area also upgraded with california closets and your included washer and dryer. Emerson crossing has a welcoming neighborhood feel, with quick access to major highways (414 & 429) and a hospital and fire station less than 5 minutes away. Additional features include a 1 car garage, private driveway and ample guest parking, upgraded ceiling fans throughout, a ring doorbell and a whole house water filtration system! This charming home is an excellent opportunity and value for first time buyers, investors or anyone looking for a hassle free lifestyle with upswing value potential. This home is move in ready & the seller is motivated don't hesitate!
Payment Calculator
- Principal & Interest -
- Property Tax $
- Home Insurance $
- HOA Fees $
- Monthly -
Features
Building and Construction
- Covered Spaces: 0.00
- Exterior Features: Lighting, Rain Gutters, Sidewalk, Sliding Doors
- Flooring: Laminate, Tile
- Living Area: 1576.00
- Roof: Shingle
Garage and Parking
- Garage Spaces: 1.00
- Open Parking Spaces: 0.00
Eco-Communities
- Water Source: Public
Utilities
- Carport Spaces: 0.00
- Cooling: Central Air
- Heating: Central
- Pets Allowed: Breed Restrictions, Cats OK, Dogs OK, Yes
- Sewer: Public Sewer
- Utilities: Electricity Connected, Public, Sewer Connected, Water Connected
Finance and Tax Information
- Home Owners Association Fee Includes: Pool, Escrow Reserves Fund, Maintenance Structure, Maintenance Grounds, Sewer, Trash
- Home Owners Association Fee: 262.00
- Insurance Expense: 0.00
- Net Operating Income: 0.00
- Other Expense: 0.00
- Tax Year: 2024
Other Features
- Appliances: Cooktop, Dishwasher, Disposal, Dryer, Electric Water Heater, Microwave, Range, Refrigerator, Washer, Water Filtration System
- Association Name: Top Notch Management/Ashley Roghelia
- Association Phone: 407-644-4406
- Country: US
- Interior Features: Built-in Features, Ceiling Fans(s), Crown Molding, Eat-in Kitchen, Open Floorplan, PrimaryBedroom Upstairs, Split Bedroom, Thermostat
- Legal Description: EMERSON NORTH TOWNHOMES 92/36 LOT 110
- Levels: Two
- Area Major: 32703 - Apopka
- Occupant Type: Owner
- Parcel Number: 20-21-28-2521-01-100
- Possession: Close Of Escrow
- Zoning Code: MU-ES-GT
Similar Properties

- One Click Broker
- 800.557.8193
- Toll Free: 800.557.8193
- billing@brokeridxsites.com



