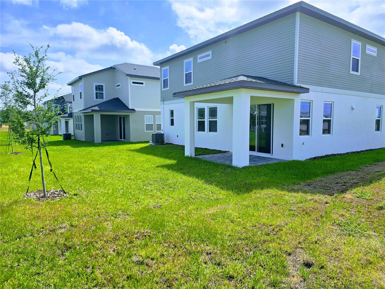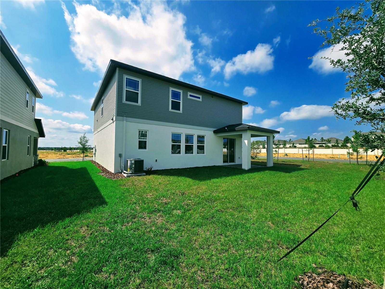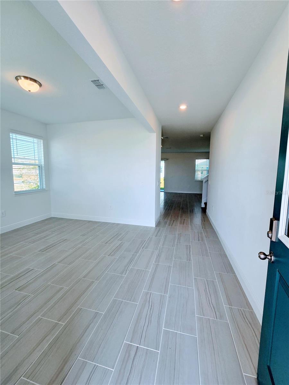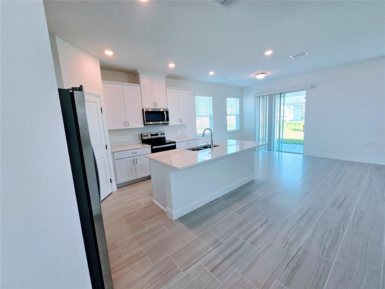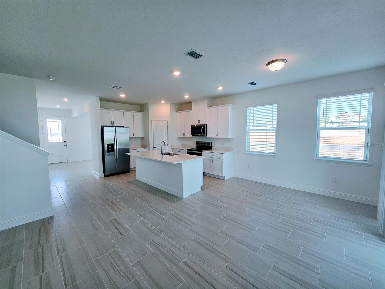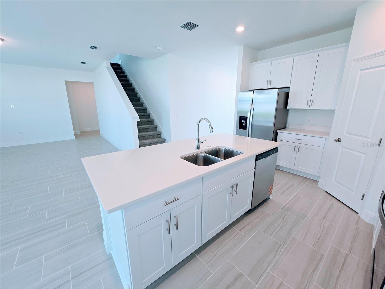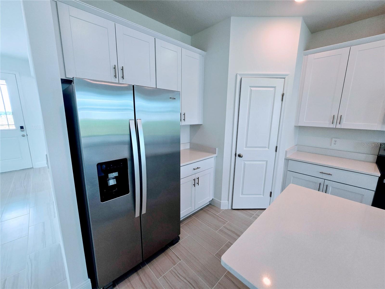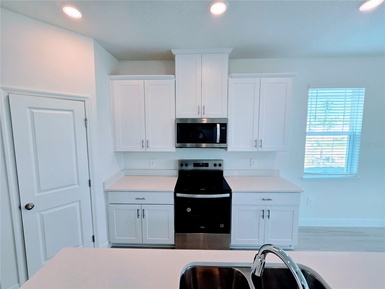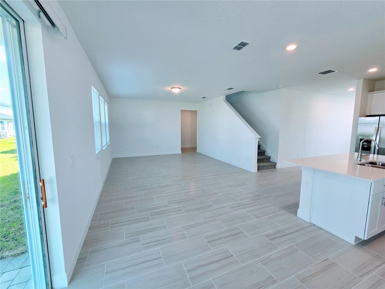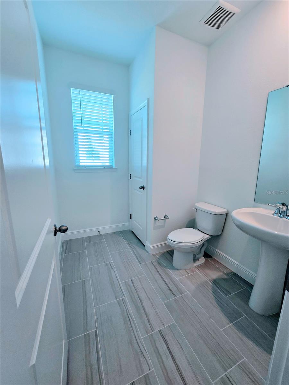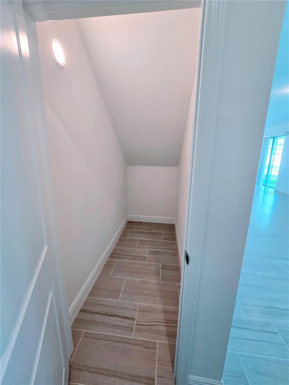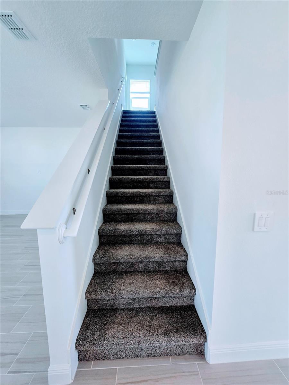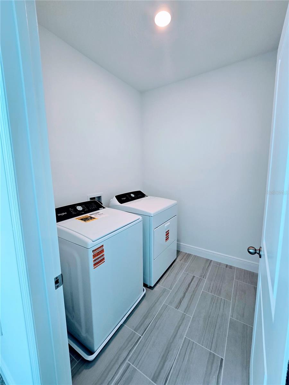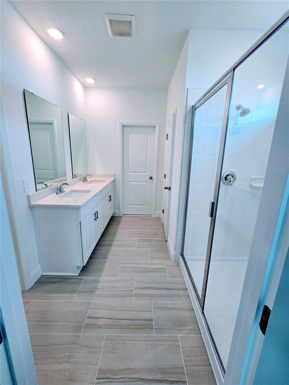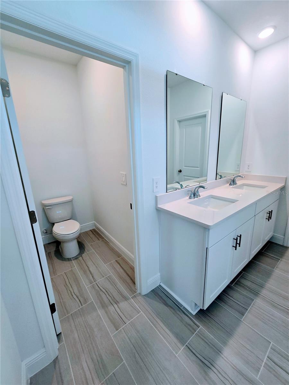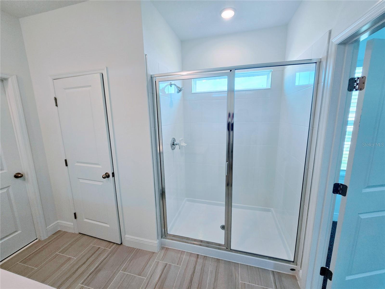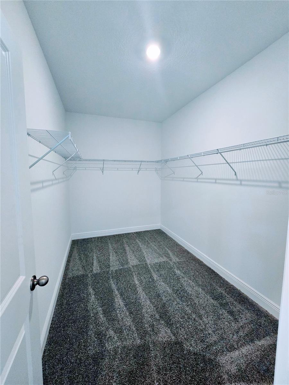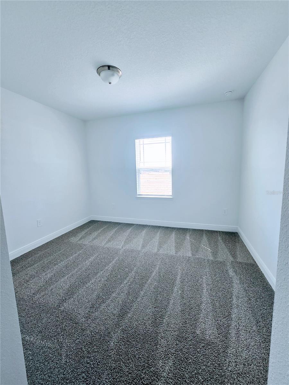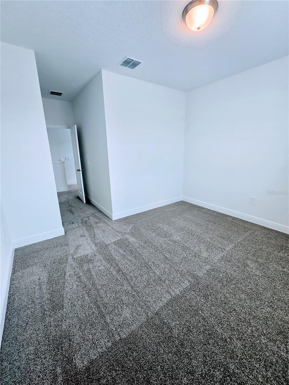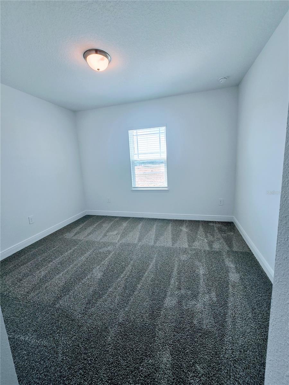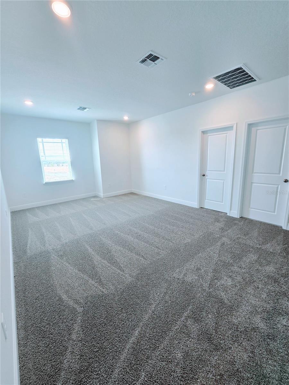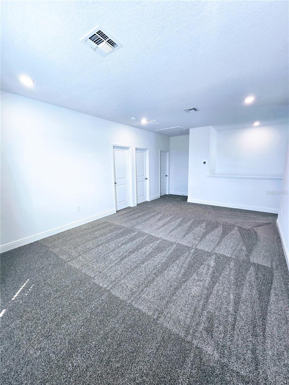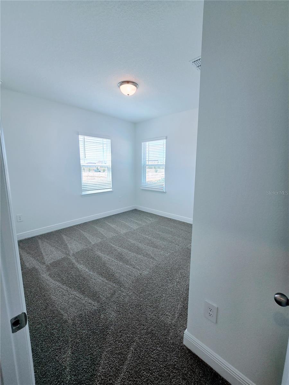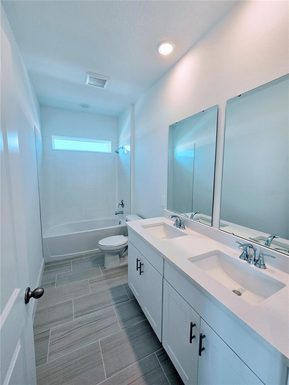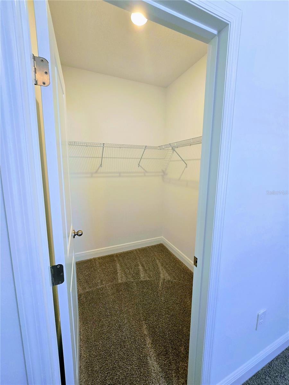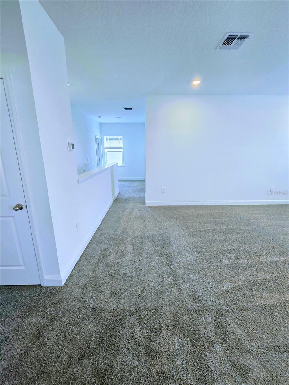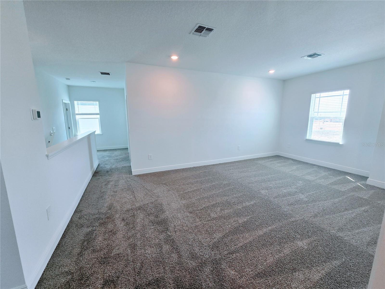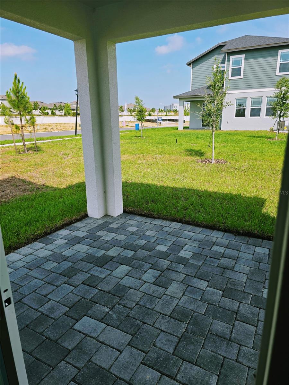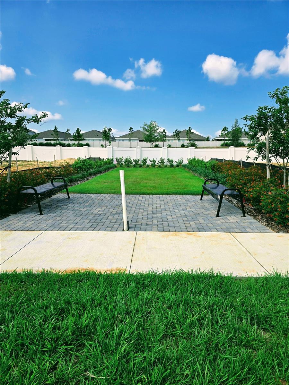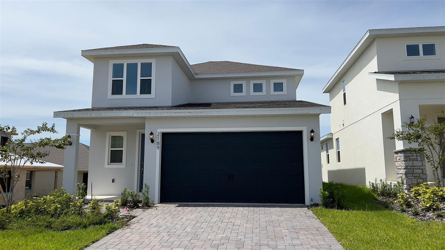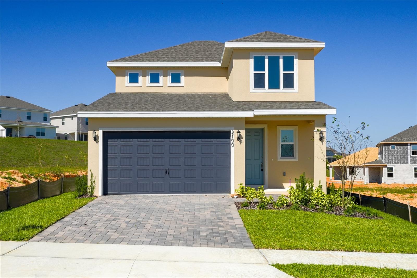2232 Hen Road, MINNEOLA, FL 34715
Property Photos
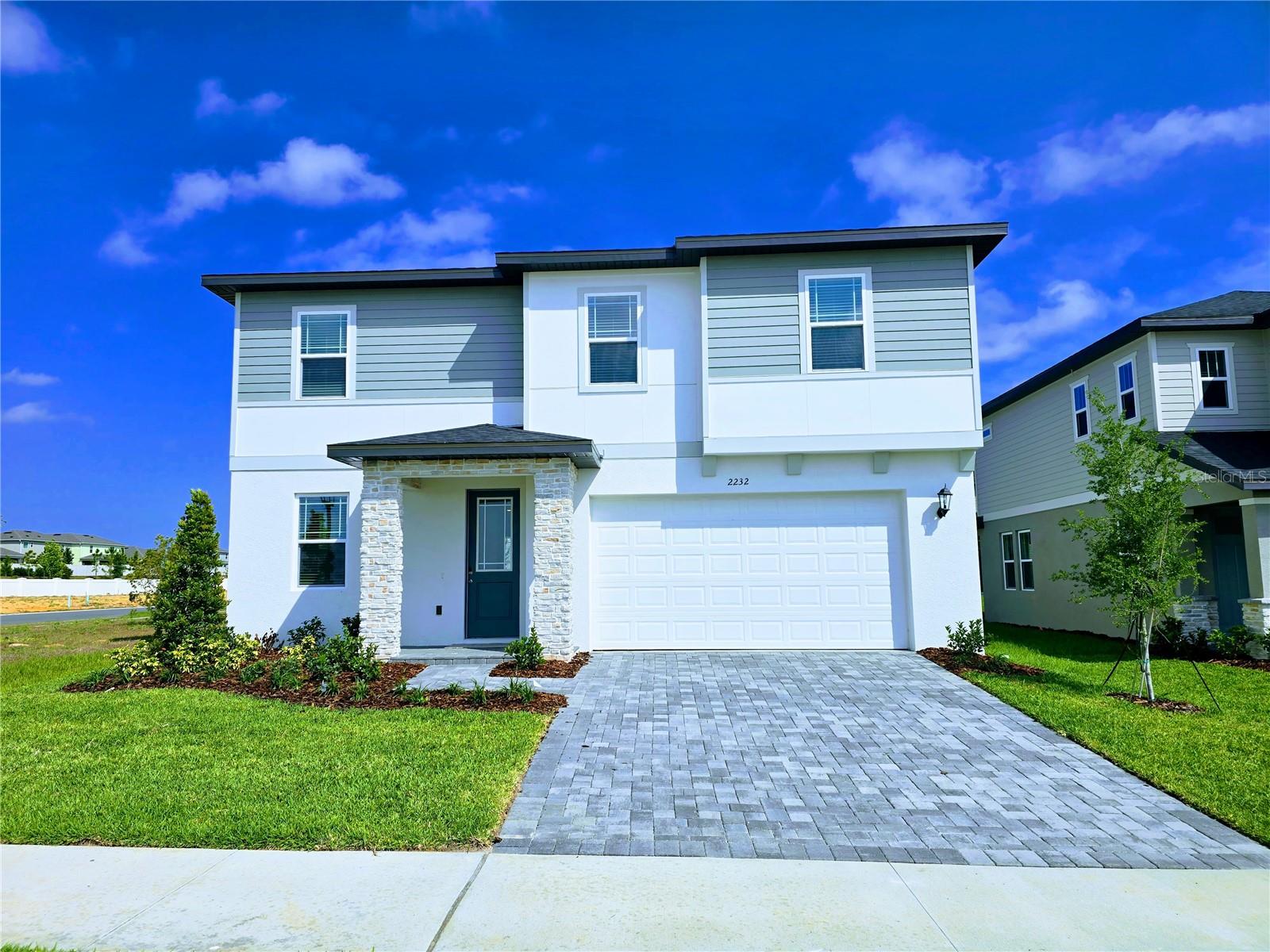
Would you like to sell your home before you purchase this one?
Priced at Only: $3,200
For more Information Call:
Address: 2232 Hen Road, MINNEOLA, FL 34715
Property Location and Similar Properties
- MLS#: O6306741 ( Residential Lease )
- Street Address: 2232 Hen Road
- Viewed: 134
- Price: $3,200
- Price sqft: $1
- Waterfront: No
- Year Built: 2025
- Bldg sqft: 3228
- Bedrooms: 4
- Total Baths: 3
- Full Baths: 2
- 1/2 Baths: 1
- Garage / Parking Spaces: 2
- Days On Market: 217
- Additional Information
- Geolocation: 28.5892 / -81.7159
- County: LAKE
- City: MINNEOLA
- Zipcode: 34715
- Subdivision: Cyerene At Minneola
- Elementary School: Grassy Lake Elementary
- Middle School: East Ridge Middle
- High School: Lake Minneola High
- Provided by: OLYMPUS EXECUTIVE REALTY INC
- Contact: Johnny Sarantopoulos
- 407-469-0090

- DMCA Notice
-
DescriptionBrand new, energy efficient home available NOW! Design collection: Fresh. Use this home's flex room as a formal dining room, home office, or workout space. The second floor primary suite is equipped with dual sinks and a spacious walk in closet. Now selling from the mid $400s, Cyrene at Minneola offers single family homes in Lake County, FL. Residents have easy access to Florida's Turnpike, restaurants, retail, and more. Schedule an appointment, today. Each of our homes is built with innovative, energy efficient features designed to help you enjoy more savings, better health, real comfort and peace of mind. Located in Minneola, this brand new, energy efficient house is now welcoming tenants who appreciate a blend of comfort and style. With a generous 2,601 square feet of open living space, this home assures a smooth flow between the planned layout. It has four bedrooms, including a spacious primary bedroom, and 2 and a half baths. The first floor has a flexible room that can serve as an office, den, or playroom, catering to your lifestyle demands. The heart of the home is undoubtedly the family room upstairs a haven for family gatherings and lazy weekends. Stepping outside, the covered patio offers space for gathering for a nice barbecue. Additionally, the home's location is exceptionally convenient, just a stone's throw from Lake Minneola High School, and minutes from essential shopping at Publix Super Market. For leisure and recreation, the Art Moore Certified Garden Gnome park is also nearby. Ready to move in and close to the turnpike, hospital, and popular dining spots, this house is more than just a dwellingit's a backdrop for your life's best moments. Eager to make it yours? The door is open!
Payment Calculator
- Principal & Interest -
- Property Tax $
- Home Insurance $
- HOA Fees $
- Monthly -
Features
Building and Construction
- Builder Model: Florentine
- Builder Name: Meritage Homes
- Covered Spaces: 0.00
- Flooring: Carpet, Ceramic Tile
- Living Area: 2601.00
Property Information
- Property Condition: Completed
School Information
- High School: Lake Minneola High
- Middle School: East Ridge Middle
- School Elementary: Grassy Lake Elementary
Garage and Parking
- Garage Spaces: 2.00
- Open Parking Spaces: 0.00
Eco-Communities
- Water Source: Public
Utilities
- Carport Spaces: 0.00
- Cooling: Central Air
- Heating: Central, Electric, Heat Pump
- Pets Allowed: No
- Sewer: Public Sewer
- Utilities: Cable Available, Electricity Available, Electricity Connected, Fiber Optics, Public, Sewer Connected, Underground Utilities, Water Connected
Finance and Tax Information
- Home Owners Association Fee: 0.00
- Insurance Expense: 0.00
- Net Operating Income: 0.00
- Other Expense: 0.00
Rental Information
- Tenant Pays: Carpet Cleaning Fee, Cleaning Fee
Other Features
- Appliances: Dishwasher, Disposal, Dryer, Electric Water Heater, Exhaust Fan, Microwave, Range, Refrigerator, Washer
- Association Name: HOME RIVER GROUP
- Association Phone: 407-327-5824
- Country: US
- Furnished: Unfurnished
- Interior Features: Open Floorplan, Smart Home, Split Bedroom, Stone Counters, Thermostat, Walk-In Closet(s), Window Treatments
- Levels: Two
- Area Major: 34715 - Minneola
- Occupant Type: Vacant
- Parcel Number: 09-22-26-2000-000-22600
- Views: 134
Owner Information
- Owner Pays: Trash Collection
Similar Properties
Nearby Subdivisions
Ardmore Reserve Ph Iv A Rep
Cyerene At Minneola
Cyrene
Eastridge Ph 01
Highland Oaks Ph I
Hills Of Minneola
Minneola
Minneola Oak Valley Ph 04b Lt
Minneola Park Ridge On Lake Mi
Minneola Ridgecrest Sub
Park Ridge On Lake Minneola Ph
Park View At The Hills
Park Viewthe Hills Ph 3
Quail Vly Ph V
Reservelk Rdg
Villages At Minneola Hills
Villagesminneola Hills Ph 1b
Villagesminneola Hills Ph 3
Villagesminneola Hills Ph 4

- One Click Broker
- 800.557.8193
- Toll Free: 800.557.8193
- billing@brokeridxsites.com



