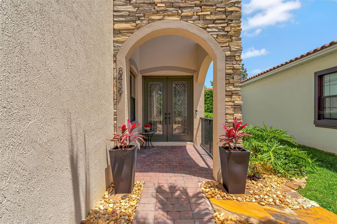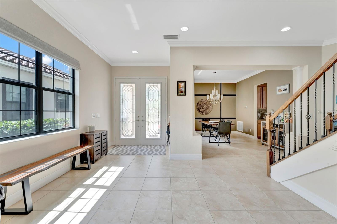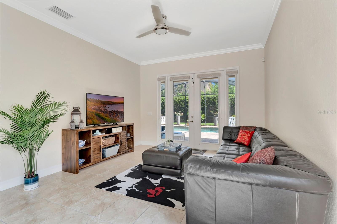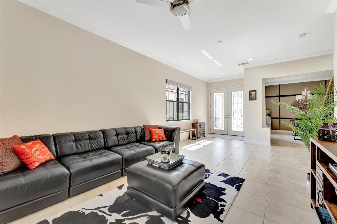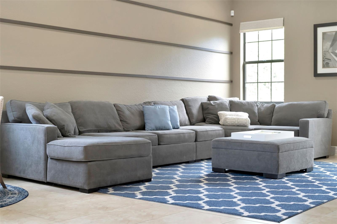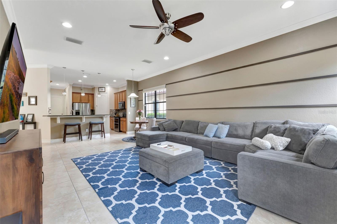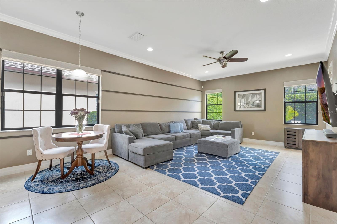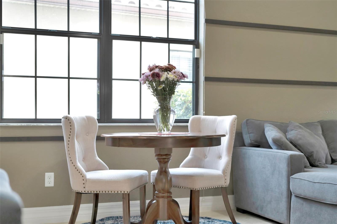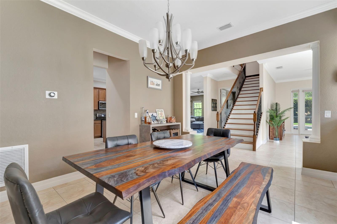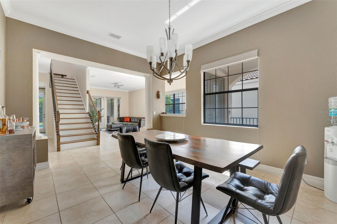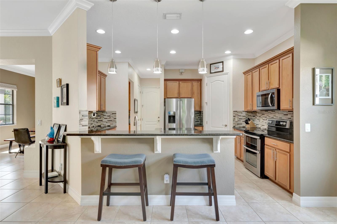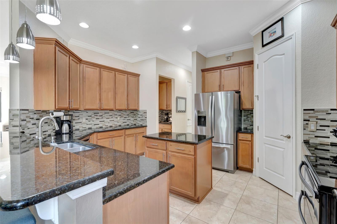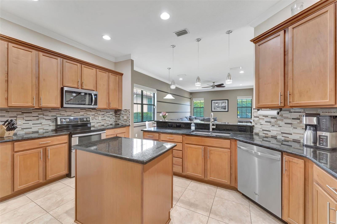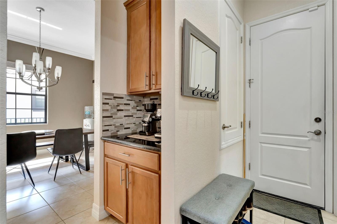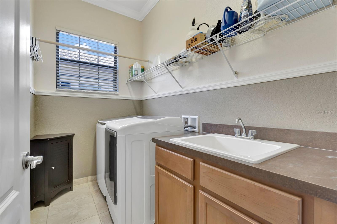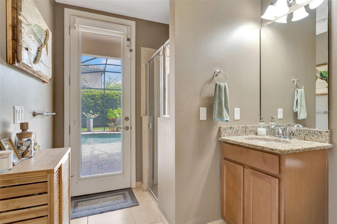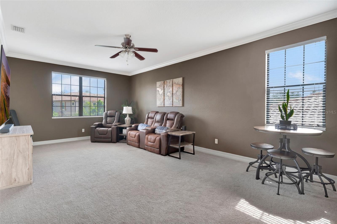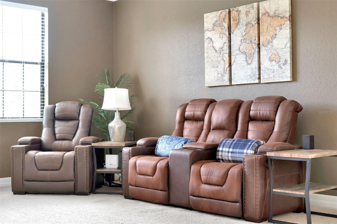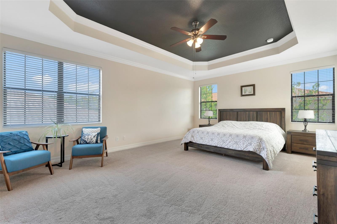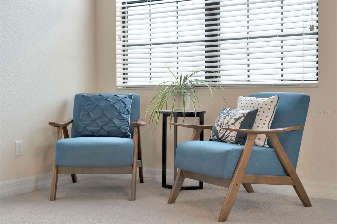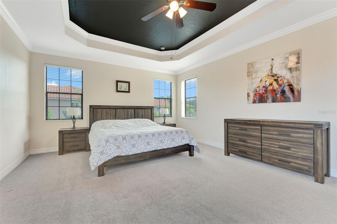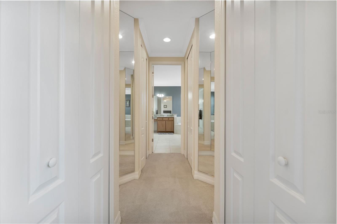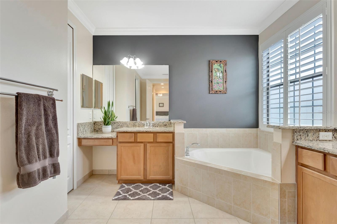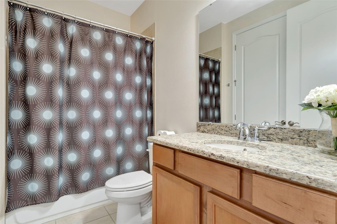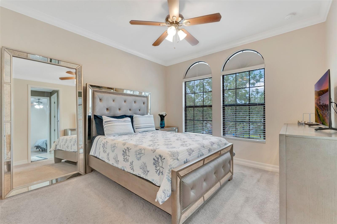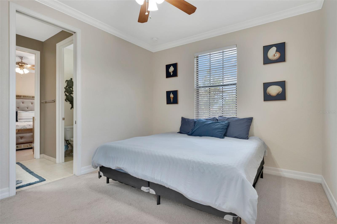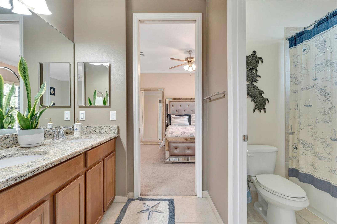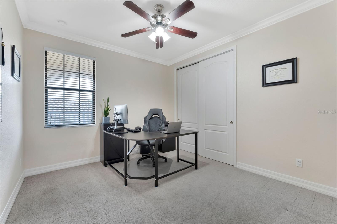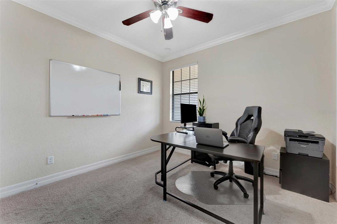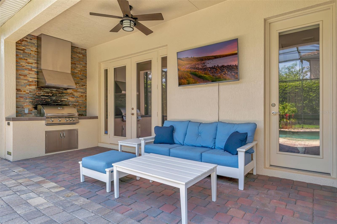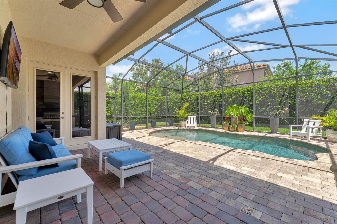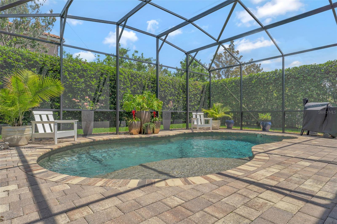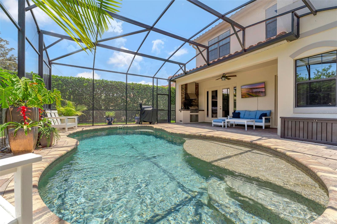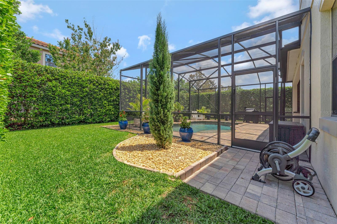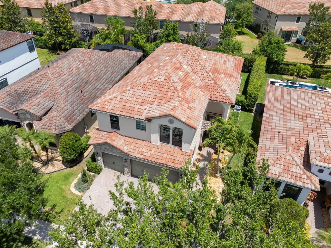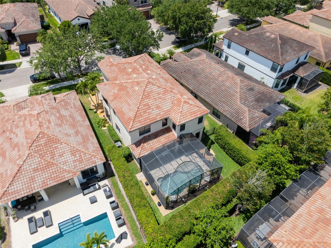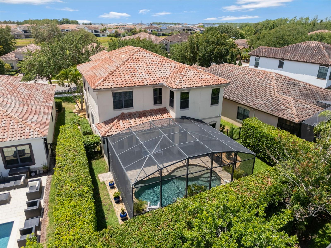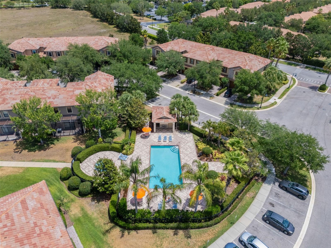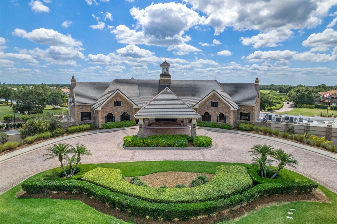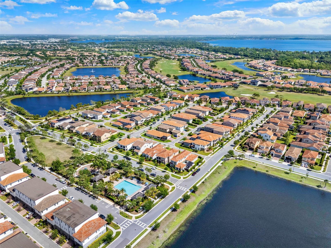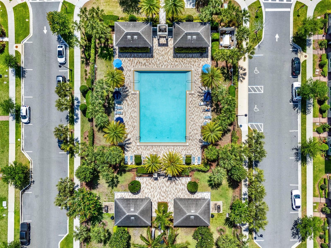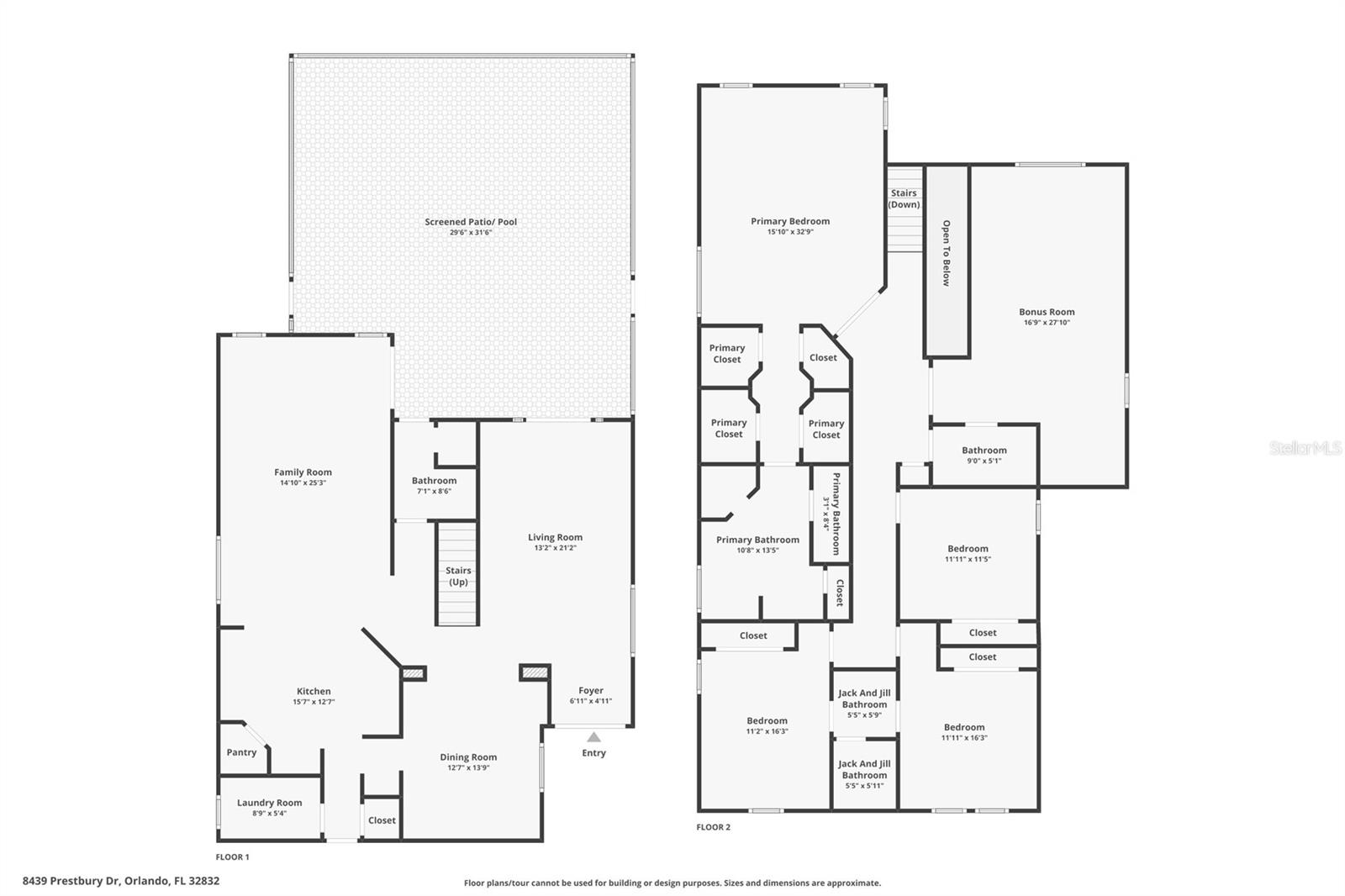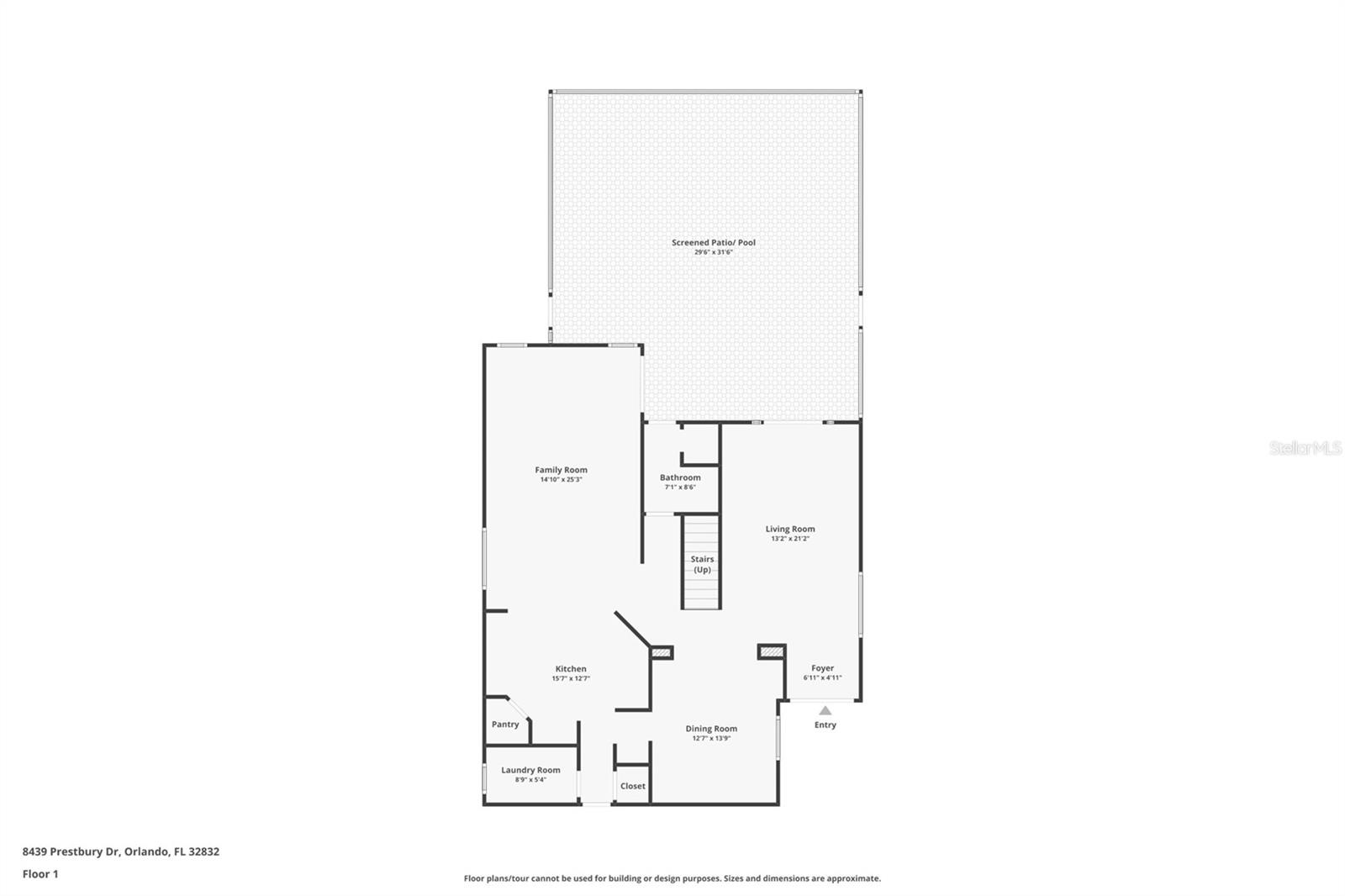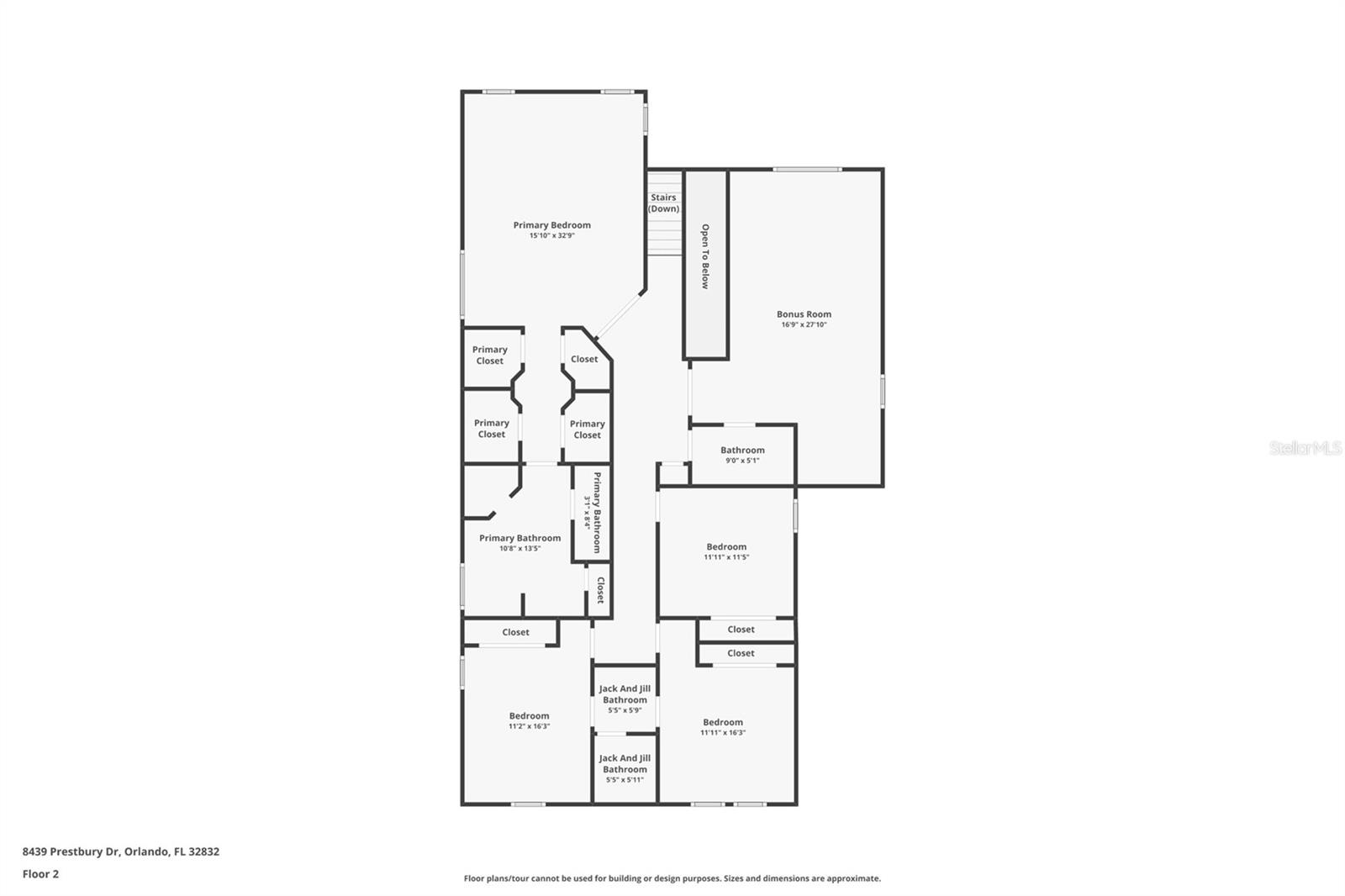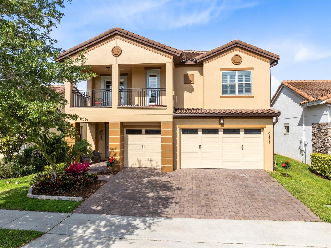8439 Prestbury Drive, ORLANDO, FL 32832
Property Photos

Would you like to sell your home before you purchase this one?
Priced at Only: $830,000
For more Information Call:
Address: 8439 Prestbury Drive, ORLANDO, FL 32832
Property Location and Similar Properties
- MLS#: O6306623 ( Residential )
- Street Address: 8439 Prestbury Drive
- Viewed: 2
- Price: $830,000
- Price sqft: $197
- Waterfront: No
- Year Built: 2010
- Bldg sqft: 4204
- Bedrooms: 5
- Total Baths: 4
- Full Baths: 4
- Garage / Parking Spaces: 3
- Days On Market: 8
- Additional Information
- Geolocation: 28.3676 / -81.2398
- County: ORANGE
- City: ORLANDO
- Zipcode: 32832
- Subdivision: Eagle Crk Ph 01cvlg D
- Elementary School: Eagle Creek Elementary
- Middle School: Lake Nona Middle School
- High School: Lake Nona High
- Provided by: EXP REALTY LLC
- Contact: Douglas Rudnick LLC
- 888-883-8509

- DMCA Notice
-
DescriptionDiscover refined living in this exquisite 5 bedroom, 4 bathroom Tuscan style residence, nestled within the popular guard gated Eagle Creek Golf Community in Lake Nona. This meticulously maintained home offers an unparalleled blend of luxury, comfort, and smart technology, all set against the backdrop of one of Central Florida's most sought after neighborhoods. This home provides spacious living with an open concept layout that seamlessly connects the gourmet kitchen, featuring 42" wood cabinetry, granite countertops, and stainless steel appliances, to the inviting family room and dining area. Crown moldings and a wrought iron staircase add a touch of elegance throughout. Enjoy your outdoor oasis by stepping outside to a screened, saltwater pool (with a new salt cell installed in 2025), complemented by an outdoor kitchen, flagstone pavers, and river rock landscapingperfect for year round entertaining. The luxurious Owner's Suite: Located on the second floor boasts a soaking tub, granite countertops, and two expansive walk in closets. Two second floor guest bedrooms share a Jack and Jill bathroom, while a versatile bonus room with a dry bar offers additional space for a home office or entertainment area. This home is equipped with two high efficiency 14.3 SEER2 Carrier A/C units (installed in 2023), ceiling fans in every room, and wiring for a portable generator to ensure an uninterrupted power supply. Smart Home Features allow you to control your washer and dryer, irrigation system, pool, and garage door via personal smart devices. A comprehensive security system with door sensors enhances your peace of mind. The 3 Car Garage: Includes wall organizers for tools and bicycles, an insulated garage door, and a dedicated high efficiency A/C unit, making it an ideal space for projects or storage. Eagle Creek is renowned for its 4.5 star championship golf course, offering a par 73 layout with Scottish style bunkers and water hazards. Residents enjoy access to a 14,000 square foot clubhouse with a full service restaurant and bar, a 9,000 square foot resident only clubhouse with a gym and resort style pools, tennis and basketball courts, and scenic walking/biking trails. The community is also home to Eagle Creek Elementary School and is conveniently located near shopping, dining, and major highways. Experience the perfect blend of luxury and convenience in this exceptional Eagle Creek home. Schedule your private tour today and make this dream residence your reality. Home has security video surveilance.
Payment Calculator
- Principal & Interest -
- Property Tax $
- Home Insurance $
- HOA Fees $
- Monthly -
Features
Building and Construction
- Covered Spaces: 0.00
- Exterior Features: Garden, Lighting, Outdoor Grill, Outdoor Kitchen, Private Mailbox, Rain Gutters, Sidewalk, Sliding Doors, Sprinkler Metered
- Fencing: Fenced
- Flooring: Carpet, Tile
- Living Area: 3339.00
- Roof: Tile
Property Information
- Property Condition: Completed
School Information
- High School: Lake Nona High
- Middle School: Lake Nona Middle School
- School Elementary: Eagle Creek Elementary
Garage and Parking
- Garage Spaces: 3.00
- Open Parking Spaces: 0.00
- Parking Features: Garage Door Opener
Eco-Communities
- Pool Features: Chlorine Free, In Ground, Lighting, Salt Water, Screen Enclosure
- Water Source: None
Utilities
- Carport Spaces: 0.00
- Cooling: Central Air
- Heating: Central, Electric
- Pets Allowed: Yes
- Sewer: Public Sewer
- Utilities: Electricity Connected, Fire Hydrant, Sewer Connected, Sprinkler Meter, Underground Utilities, Water Connected
Finance and Tax Information
- Home Owners Association Fee Includes: Guard - 24 Hour, Maintenance Grounds, Pool, Private Road
- Home Owners Association Fee: 625.00
- Insurance Expense: 0.00
- Net Operating Income: 0.00
- Other Expense: 0.00
- Tax Year: 2024
Other Features
- Appliances: Dishwasher, Disposal, Dryer, Electric Water Heater, Microwave, Range, Range Hood, Washer
- Association Name: LeLand Management
- Association Phone: 407-207-7078
- Country: US
- Interior Features: Ceiling Fans(s), Crown Molding, Dry Bar, Eat-in Kitchen, High Ceilings, Open Floorplan, Smart Home, Solid Wood Cabinets, Split Bedroom, Stone Counters, Thermostat, Tray Ceiling(s), Walk-In Closet(s), Window Treatments
- Legal Description: EAGLE CREEK PHASE 1C VILLAGE D 74/58 LOT80
- Levels: Two
- Area Major: 32832 - Orlando/Moss Park/Lake Mary Jane
- Occupant Type: Owner
- Parcel Number: 29-24-31-2247-00-800
- Possession: Close Of Escrow
- Style: Mediterranean
- Zoning Code: P-D
Similar Properties
Nearby Subdivisions
Belle Vie
Belle Vieph 2
Eagle Creek
Eagle Creek Village
Eagle Crk Ph 01a
Eagle Crk Ph 01b
Eagle Crk Ph 01cvlg D
Eagle Crk Ph 1b
Eagle Crk Ph 1b Village K
Eagle Crk Ph 1c2 Pt E Village
Eagle Crk Village 1 Ph 2
Eagle Crk Village G Ph 1
Eagle Crk Village G Ph 2
Eagle Crk Village I
Eagle Crk Village K Ph 1a
Eagle Crk Village K Ph 1b
Eagle Crk Village K Ph 2a
Eagle Crk Village L Ph 3a
East Park Neighborhoods 6 And
East Park - Neighborhoods 6 An
East Park Nbrhd 05
East Park-neighborhood 5
East Parkneighborhood 5
East Pknbrhds 06 07
Enclave/moss Park
Enclavemoss Park
Isle Of Pines Fifth Add
Isle Of Pines Fourth Add
Isle Of Pines Third Add
Isle Of Pines Third Addition
Isle Pines
Lake And Pines Estates
Lake Mary Jane Shores
Lakeeast Park A B C D E F I K
Lakes At East Park
Live Oak Estates
Meridian Parks Phase 6
Moss Park Lndgs A C E F G H I
Moss Park Ph N2 O
Moss Park Rdg
Moss Park Reserve
North Shore At Lake Hart
North Shore At Lake Hart Parce
North Shore At Lake Hart Prcl
North Shore/lk Hart Prcl 01 Ph
North Shore/lk Hart Prcl 03 Ph
North Shore/lk Hart Prcl 06
North Shorelk Hart
North Shorelk Hart Prcl 01 Ph
North Shorelk Hart Prcl 03 Ph
North Shorelk Hart Prcl 06
Northshore/lk Hart Prcl 07-ph
Northshorelk Hart
Northshorelk Hart Prcl 07ph 02
Not On The List
Oaksmoss Park
Oaksmoss Park Ph 2
Oaksmoss Park Ph N2 O
Park Nbrhd 05
Pine Shores
Randal Park Phase 4
Randal Park Ph 2
Randal Park Ph 4
Randal Park Ph 5
Randal Parkph 2
Starwood Ph N1b North
Starwood Ph N1b South
Starwood Ph N1c
Starwood Phase N
Storey Park
Storey Park Ph 1
Storey Park Ph 1 Prcl K
Storey Park Ph 2
Storey Park Ph 2 Prcl K
Storey Park Ph 3 Prcl K
Storey Park Prcl L
Storey Pk-pcl L Ph 2
Storey Pkpcl K Ph 1
Storey Pkpcl L
Storey Pkpcl L Ph 2
Storey Pkpcl L Ph 4
Storey Pkph 4
Storey Pkph 5

- One Click Broker
- 800.557.8193
- Toll Free: 800.557.8193
- billing@brokeridxsites.com



