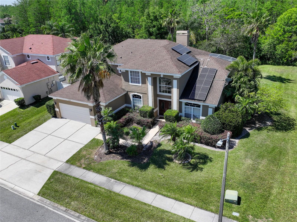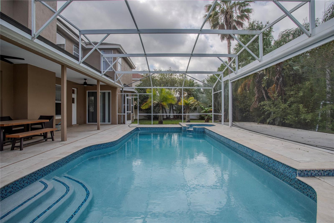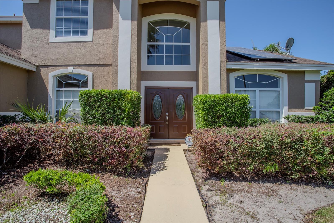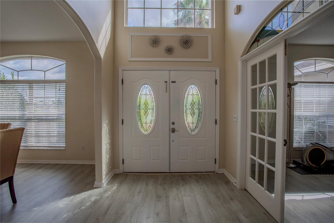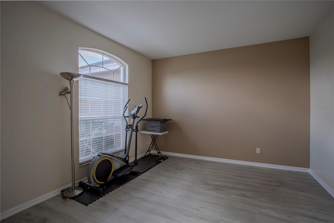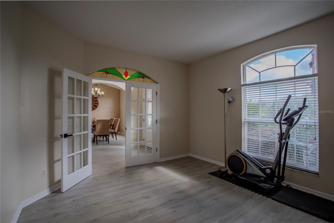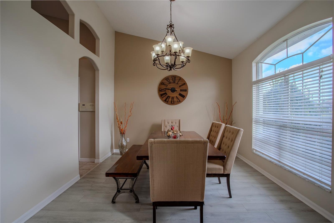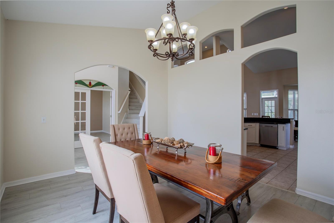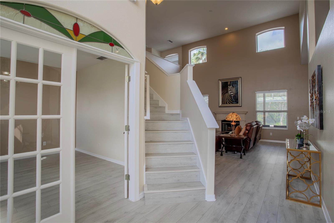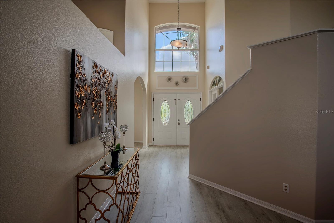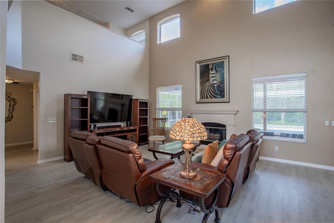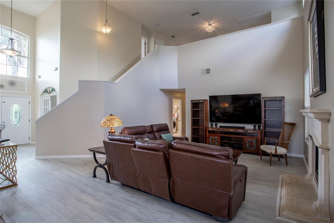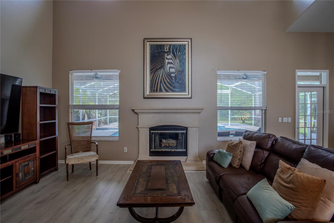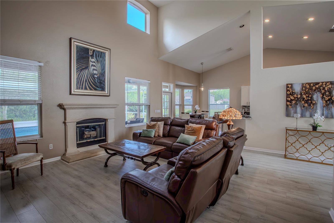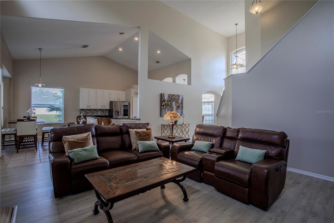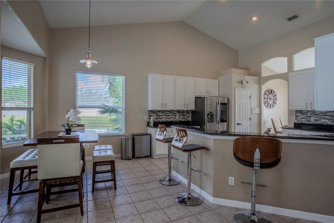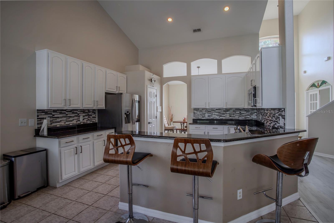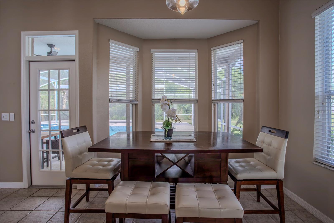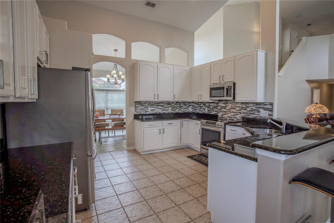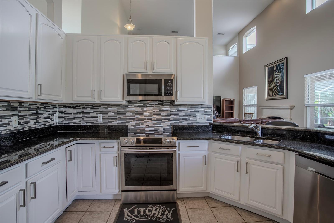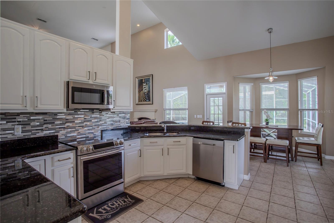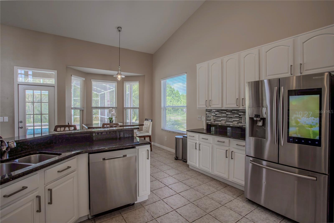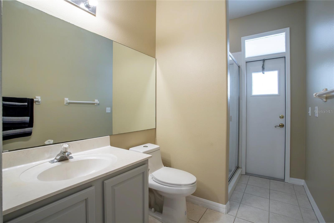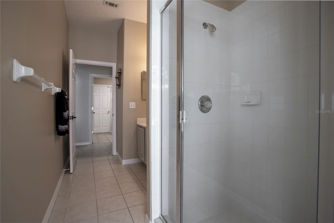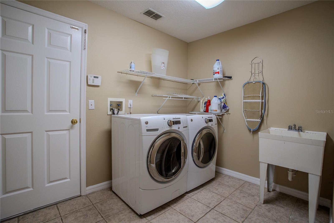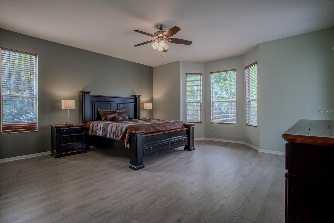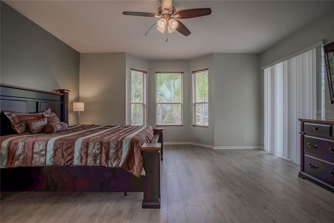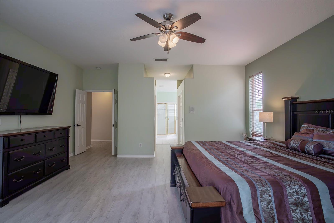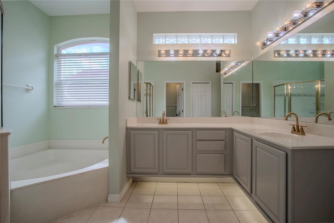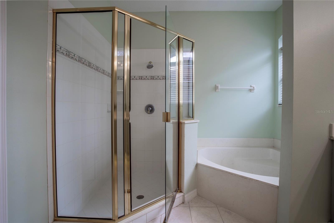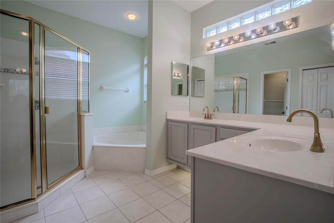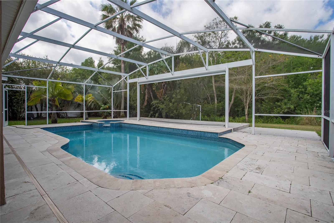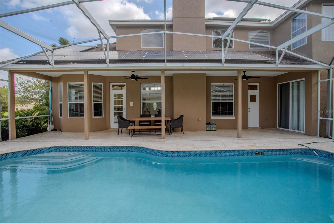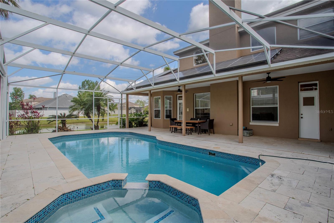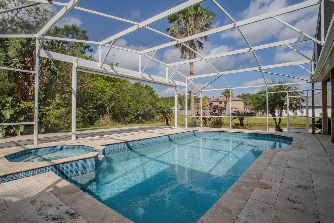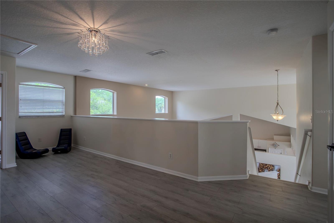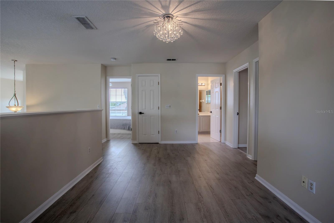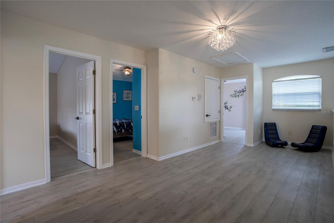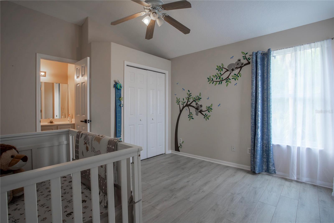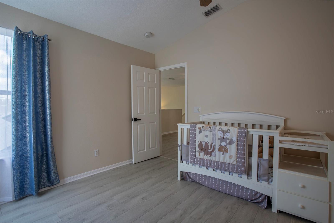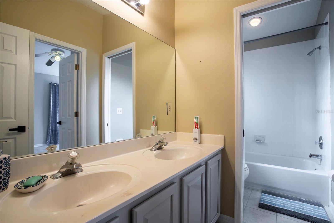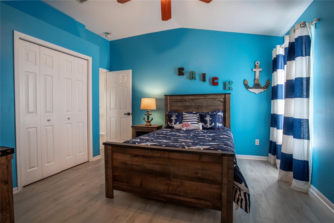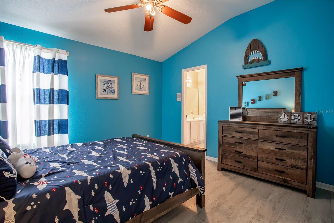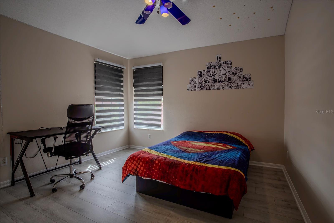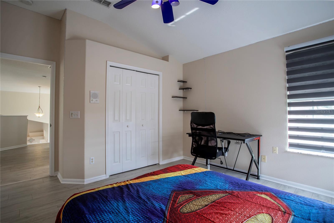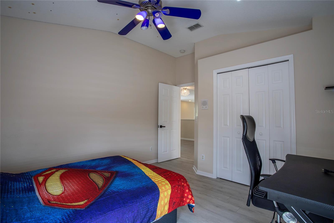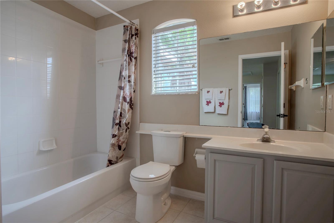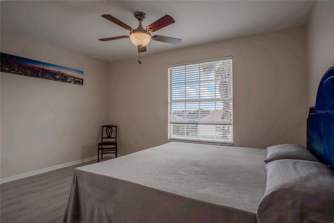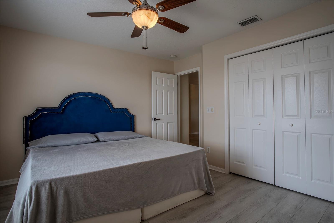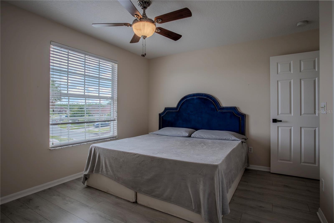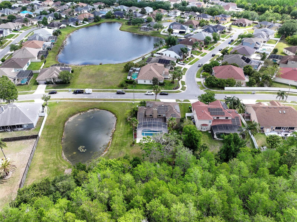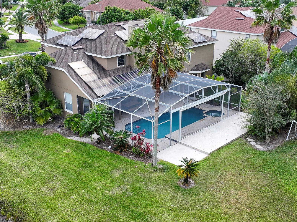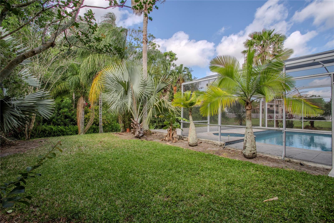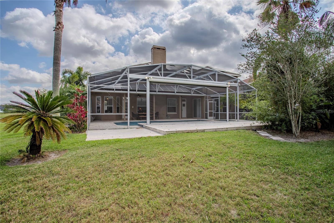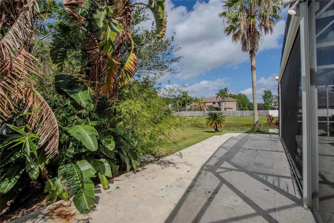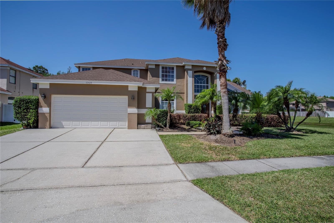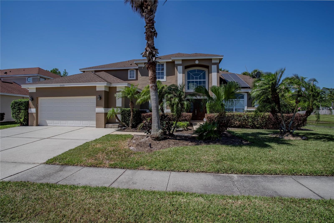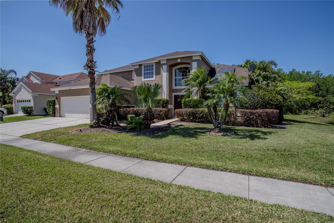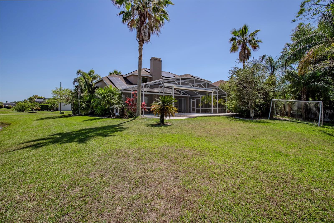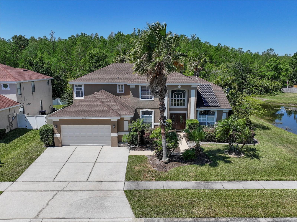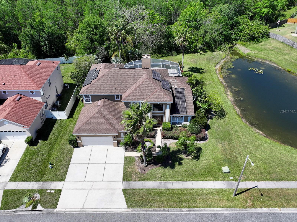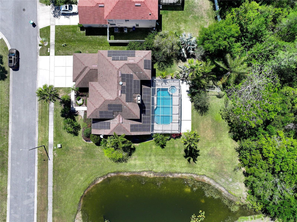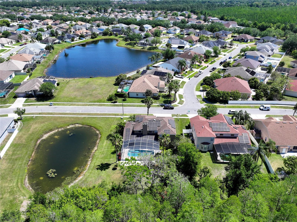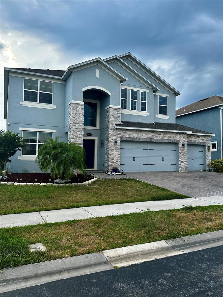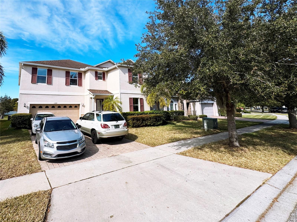12618 Greco Drive, ORLANDO, FL 32824
Property Photos
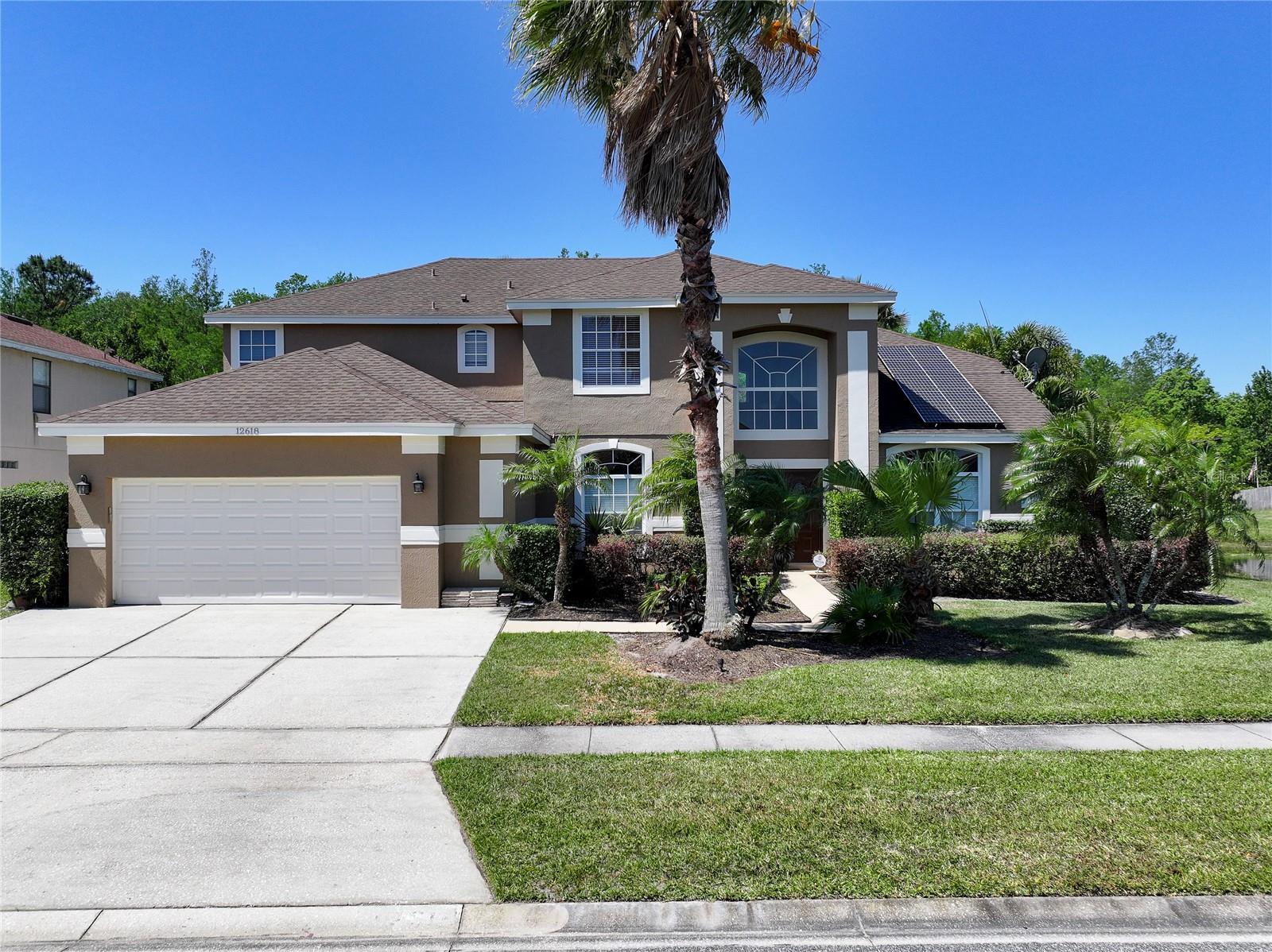
Would you like to sell your home before you purchase this one?
Priced at Only: $649,990
For more Information Call:
Address: 12618 Greco Drive, ORLANDO, FL 32824
Property Location and Similar Properties
- MLS#: O6306415 ( Residential )
- Street Address: 12618 Greco Drive
- Viewed: 233
- Price: $649,990
- Price sqft: $175
- Waterfront: No
- Year Built: 1999
- Bldg sqft: 3716
- Bedrooms: 5
- Total Baths: 4
- Full Baths: 4
- Garage / Parking Spaces: 2
- Days On Market: 216
- Additional Information
- Geolocation: 28.3871 / -81.3833
- County: ORANGE
- City: ORLANDO
- Zipcode: 32824
- Subdivision: Southchase Ph 01b Village 12b
- Elementary School: Southwood Elem
- Middle School: South Creek Middle
- High School: Cypress Creek High
- Provided by: RDE REALTY LLC
- Contact: Ronald Encarnacion
- 407-529-4603

- DMCA Notice
-
DescriptionWelcome to your dream home in the heart of Orlando, Floridajust minutes away from world renowned theme parks, lush recreational parks, and an abundance of local attractions. This stunning five bedroom, four bathroom residence offers the perfect blend of luxury, comfort, and convenience, ideal for both family living and entertaining guests. Step inside to discover excellent floor plans thoughtfully designed for modern living. The spacious layout features an elegant gourmet kitchen outfitted with high end appliances, custom cabinetry, stone countertops, and is perfect for hosting or preparing meals with ease. Each of the five bedrooms is generously sized, including a luxurious master suite that boasts a spa like en suite bathroom, complete with dual vanities, a soaking tub, and a separate walk in shower. The four full bathrooms are tastefully appointed with premium finishes and fixtures, offering both functionality and flair. This home is further enhanced by its beautifully designed living and dining areas, with abundant natural light and refined details throughout, including designer flooring and custom lighting. Step outside to your private backyard oasis, where a gorgeous swimming pool with a marble finish awaits. Whether you're cooling off after a day at the parks or relaxing in the evenings, this resort style pool area is truly the centerpiece of the home. There is also ample patio space for outdoor dining, lounging, or entertaining under the Florida sun. Located in a highly sought after neighborhood near Disney World, Universal Studios, SeaWorld, and other major Orlando attractions, the property also offers easy access to top rated schools, shopping, dining, golf courses, and serene nature trails. The proximity to recreational parks makes it perfect for active lifestyles and family adventures. Dont miss the opportunity to own this exquisite property that blends sophistication, comfort, and prime location. Schedule your private showing today and experience the best of Orlando living!
Payment Calculator
- Principal & Interest -
- Property Tax $
- Home Insurance $
- HOA Fees $
- Monthly -
Features
Building and Construction
- Covered Spaces: 0.00
- Exterior Features: French Doors, Sidewalk
- Flooring: Ceramic Tile
- Living Area: 2906.00
- Roof: Shingle
Land Information
- Lot Features: Conservation Area, Oversized Lot, Sidewalk, Paved
School Information
- High School: Cypress Creek High
- Middle School: South Creek Middle
- School Elementary: Southwood Elem
Garage and Parking
- Garage Spaces: 2.00
- Open Parking Spaces: 0.00
Eco-Communities
- Pool Features: In Ground, Screen Enclosure, Solar Heat, Solar Power Pump
- Water Source: Public
Utilities
- Carport Spaces: 0.00
- Cooling: Central Air
- Heating: Central, Solar
- Pets Allowed: Yes
- Sewer: Public Sewer
- Utilities: Cable Available, Electricity Available, Electricity Connected, Public, Sewer Available, Sewer Connected, Underground Utilities
Finance and Tax Information
- Home Owners Association Fee: 75.00
- Insurance Expense: 0.00
- Net Operating Income: 0.00
- Other Expense: 0.00
- Tax Year: 2024
Other Features
- Appliances: Dishwasher, Disposal, Dryer, Electric Water Heater, Microwave, Range, Refrigerator, Solar Hot Water, Washer
- Association Name: Bono & Associates /Chelsea Mizzel
- Association Phone: 407-233-3560
- Country: US
- Furnished: Unfurnished
- Interior Features: Ceiling Fans(s), Eat-in Kitchen, High Ceilings, Kitchen/Family Room Combo, Primary Bedroom Main Floor, Walk-In Closet(s)
- Legal Description: SOUTHCHASE PHASE 1B VILLAGE 12B 40/2 LOT62
- Levels: Two
- Area Major: 32824 - Orlando/Taft / Meadow woods
- Occupant Type: Vacant
- Parcel Number: 23-24-29-8190-00-620
- View: Pool
- Views: 233
- Zoning Code: P-D
Similar Properties
Nearby Subdivisions
Arborsmdw Woods
Beacon Park Ph 02
Beacon Park Ph 2
Beacon Park Ph 3
Bishop Lndg Ph 3
Cedar Bend At Meadow Woods
Cedar Bendmdw Woods Ph 02 Ac
Creekstone
Fieldstone Estates
Forest Ridge
Harbor Lakes 50 77
Heather Glen At Meadow Woods 4
Heron Bay At Meadow Woods 4454
Hoenstine Estates
Huntcliff Park 51 48
La Cascada Ph 01b
La Cascada Ph 01c
Lake Preserve Ph 1
Lake Preserve Ph 2
Meadow Woods Village
Meadow Woods Village 05
Meadow Woods Village 07 Ph 01
Meadow Woods Village 09 Ph 02
Meadows At Boggy Creek
Not On The List
Pebble Creek Ph 01
Pebble Creek Ph 02
Reserve At Sawgrass Phase 6
Reservesawgrass
Reservesawgrass Ph 1
Reservesawgrass Ph 3
Reservesawgrass Ph 4b
Reservesawgrass Ph 5
Reservesawgrassph 4c
Rosewood
Sage Crk
Sandhill Preserve
Sandpoint At Meadow Woods
Sawgrass Plantation Ph 01a
Sawgrass Plantation Ph 1b Sec
Sawgrass Plantation Ph 1d2
Sawgrass Plantationph 1b
Sawgrass Plantationph 1d
Sawgrass Pointe Ph 1
Sawgrass Pointe Ph 2
Somerset Park
Somerset Park Ph 1
Somerset Park Ph 2
Somerset Park Ph 3
Somerset Park Phase 3
Southchase Ph 01b Prcl 46
Southchase Ph 01b Village 01
Southchase Ph 01b Village 07
Southchase Ph 01b Village 10
Southchase Ph 01b Village 11b
Southchase Ph 01b Village 12a
Southchase Ph 01b Village 12b
Southchase Phase 1b
Spahlers Add
Spring Lake
Taft Tier 10
Taft Town
Towntaft Tier 8
Wetherbee Lakes Sub
Willow Pond Ph 01
Willowbrook Ph 03
Windcrest At Meadow Woods 51 2
Windrosesouthmeadow
Windrosesouthmeadowun 01
Windrosesouthmeadowun 02
Woodbridge At Meadow Woods
Woodland Park
Woodland Park Ph 2
Woodland Park Ph 3
Woodland Park Ph 4
Woodland Park Phase 3
Wyndham Lakes Estates

- One Click Broker
- 800.557.8193
- Toll Free: 800.557.8193
- billing@brokeridxsites.com



