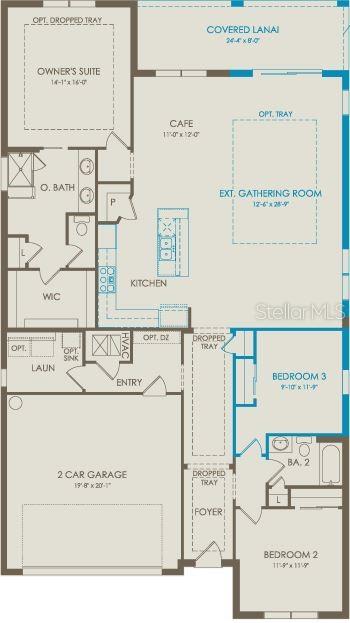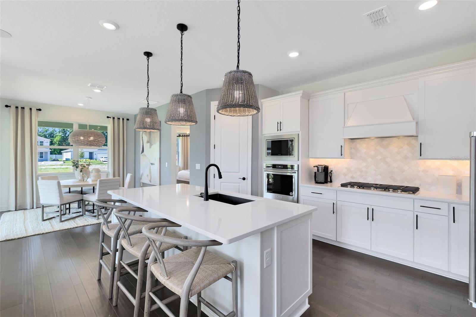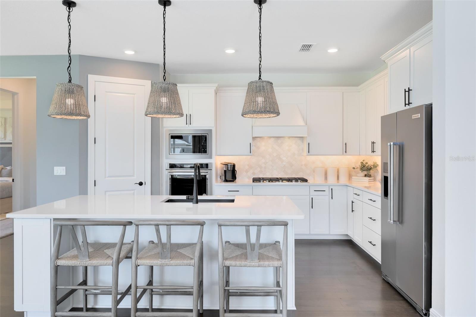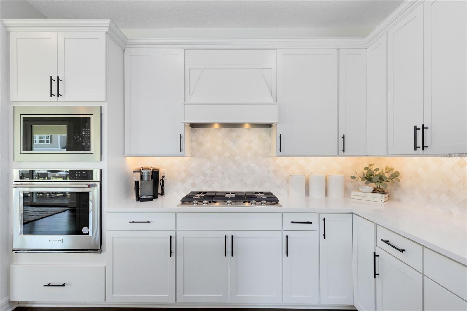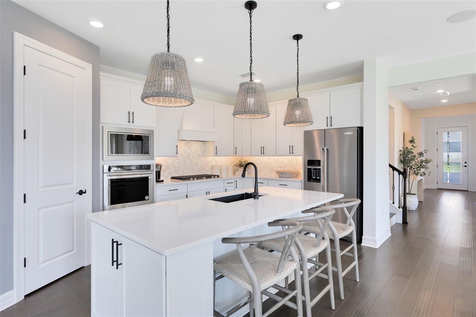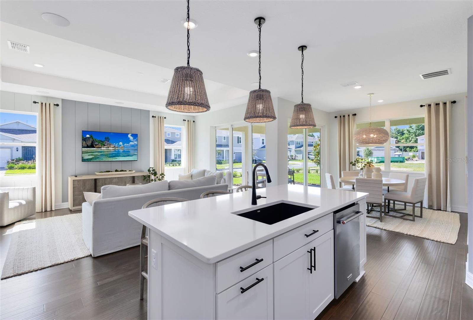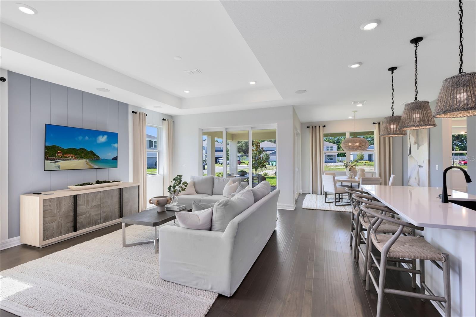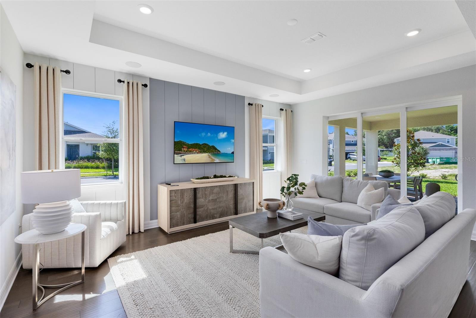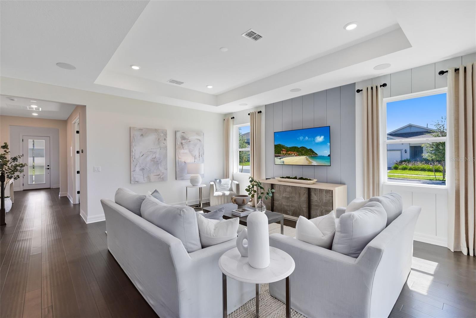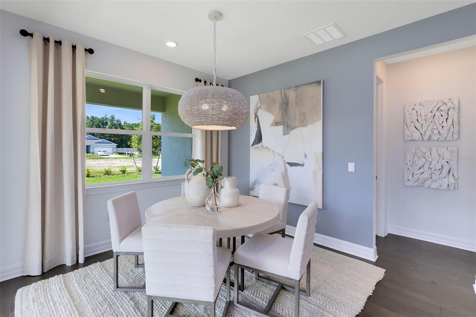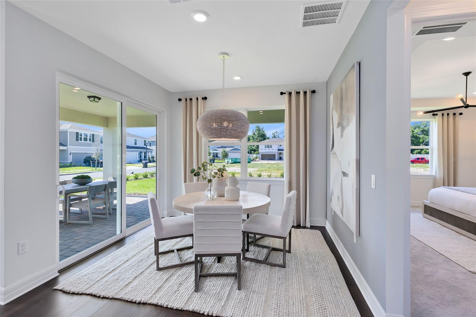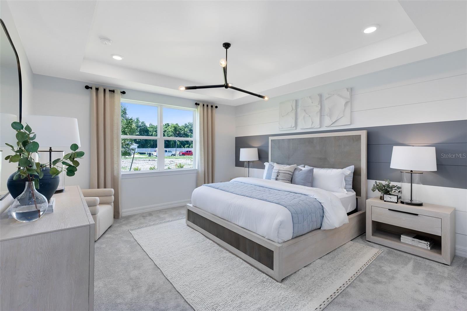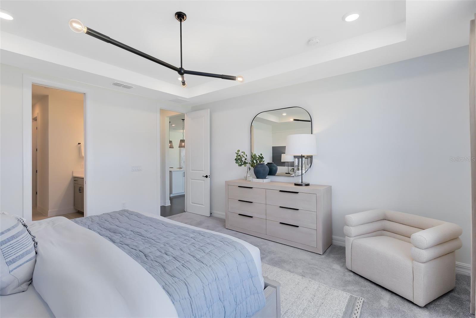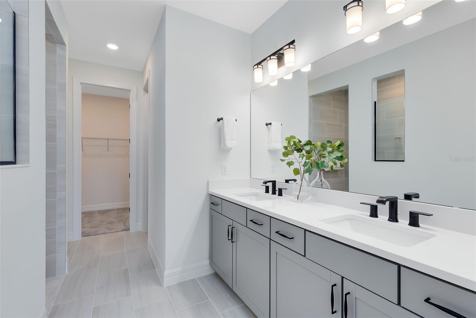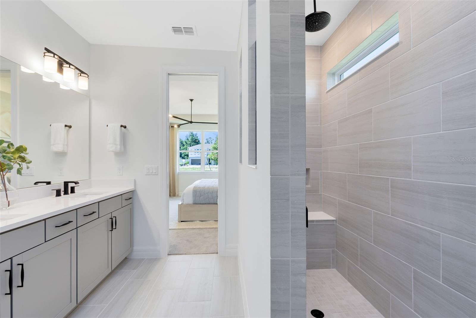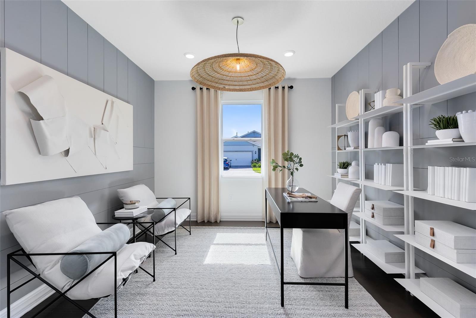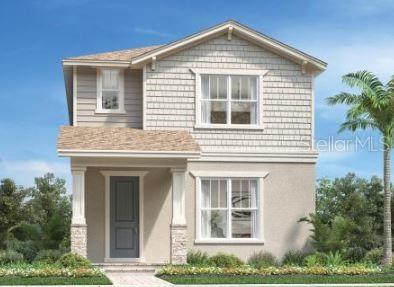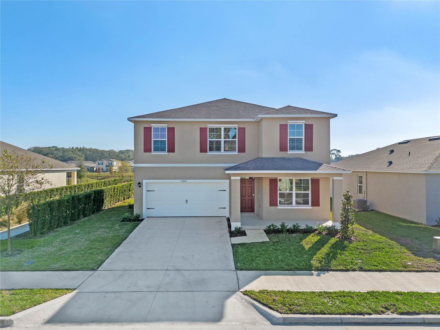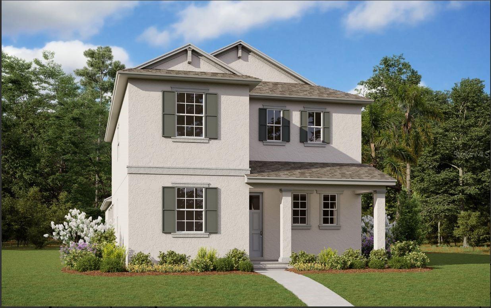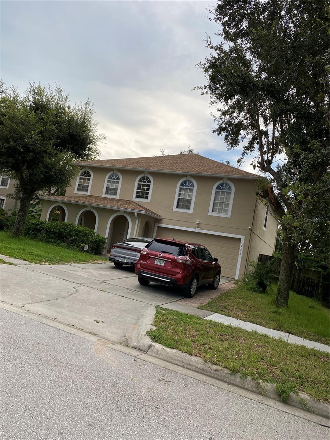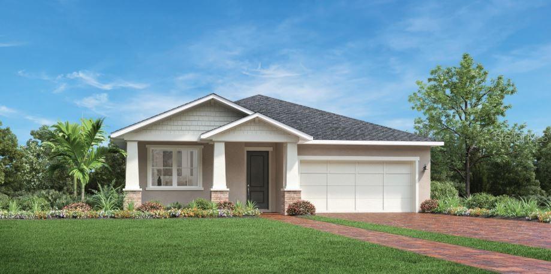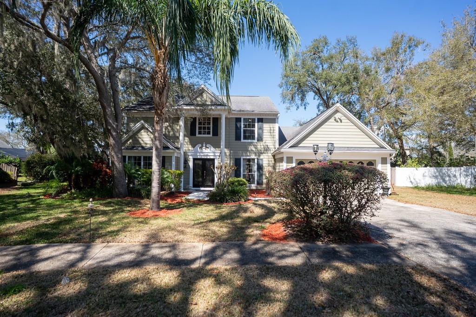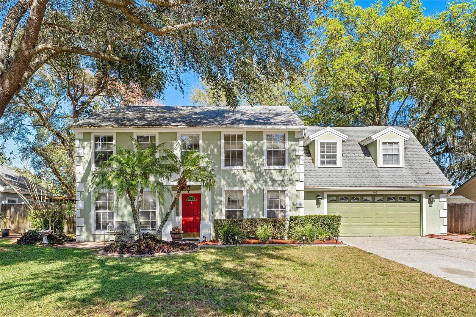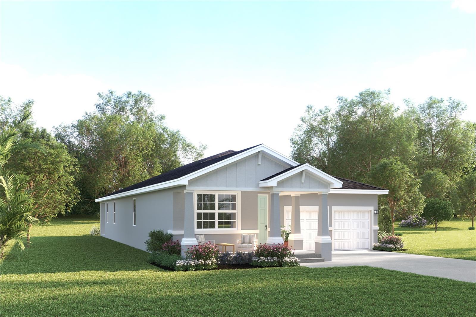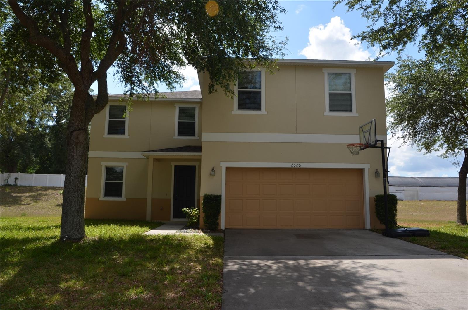3361 Orange Rose Loop, APOPKA, FL 32712
Property Photos
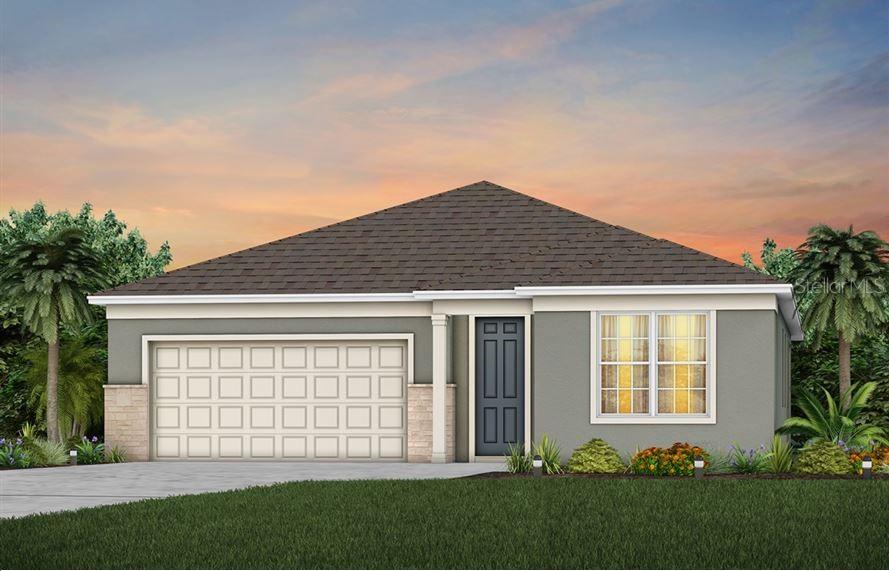
Would you like to sell your home before you purchase this one?
Priced at Only: $463,610
For more Information Call:
Address: 3361 Orange Rose Loop, APOPKA, FL 32712
Property Location and Similar Properties
- MLS#: O6306363 ( Residential )
- Street Address: 3361 Orange Rose Loop
- Viewed: 71
- Price: $463,610
- Price sqft: $223
- Waterfront: No
- Year Built: 2026
- Bldg sqft: 2077
- Bedrooms: 3
- Total Baths: 2
- Full Baths: 2
- Garage / Parking Spaces: 2
- Days On Market: 123
- Additional Information
- Geolocation: 28.7474 / -81.5661
- County: ORANGE
- City: APOPKA
- Zipcode: 32712
- Subdivision: Winding Meadows
- Elementary School: Kelly Park
- Middle School: Kelly Park
- High School: Apopka High
- Provided by: PULTE REALTY OF NORTH FLORIDA LLC
- Contact: Adrienne Escott
- 407-250-9131

- DMCA Notice
-
DescriptionUnder Construction. Winding Meadows is a natural gas single family home community located in Apopka, with convenient access to Greater Orlando via SR 429/Kelly Park interchange. Enjoy on site amenities including a resort style pool, parks and walking trails, close to daily conveniences with a variety of outdoor recreation sites nearby, and top ranked schools! 1 gig internet and TV are included in the low HOA and there is no CDD. Homes are selling quickly so schedule your appointment today! Step into the luxurious Coral by Pulte Homes, a masterpiece of modern living designed with elegance and practicality in mind. This newly constructed, single story home offers 3 spacious bedrooms, 2 beautifully appointed bathrooms, and 2 car garage. The open concept layout seamlessly connects the built in gourmet kitchen, caf, and extended gathering room, creating an expansive, airy atmosphere. The many windows bathe the entire space in natural light, while 94 ceilings elevate the overall feeling of openness. The heart of the home is the chef inspired kitchen, where 42" Dana White cabinetry with Satin Nikel hardware meets luxurious Lagoon Quartz countertops. Thoughtfully designed features like soft close drawers, easy reach corner cabinets, double roll out trays, and a waste basket drawer make the kitchen as functional as it is beautiful. A decorative tile backsplash, stainless steel single bowl sink, and faucet enhance the space, while the built in Whirlpool stainless steel appliancesincluding a refrigerator, range hood, and natural gas cooktopensure you have everything you need for both everyday meals and special occasions. The kitchen flows effortlessly into the caf and gathering room, where a sliding glass door leads to the covered lanai making this home ideal for seamless indoor outdoor living. Retreat to the luxurious owners suite, a serene sanctuary with a spacious walk in closet and a spa like en suite bathroom. Dual vanity sinks, a frameless glass enclosed shower, an enclosed toilet, and a linen closet complete the tranquil space. The two additional spare bedrooms and bathroom located at the front of the home provide ample space and privacy for family and guests. Every detail of this home has been carefully curated, from the Wood Look luxury vinyl plank flooring throughout the main living areas to the tile in the bathrooms and laundry room to the plush, stain resistant Shaw carpeting in the bedrooms. Enjoy the convenience of modern living with a smart thermostat and doorbell, LED downlighting, additional media and data ports, Floor Outlet, and 2" faux wood blinds throughout. With its stunning design and thoughtful touches, the Coral home provides the perfect blend of luxury and functionality for todays lifestyle.
Payment Calculator
- Principal & Interest -
- Property Tax $
- Home Insurance $
- HOA Fees $
- Monthly -
Features
Building and Construction
- Builder Model: Coral
- Builder Name: Pulte Homes
- Covered Spaces: 0.00
- Exterior Features: Sidewalk, Sliding Doors
- Flooring: Carpet, Luxury Vinyl, Tile
- Living Area: 2077.00
- Roof: Shingle
Property Information
- Property Condition: Under Construction
Land Information
- Lot Features: Cleared, Level, Paved
School Information
- High School: Apopka High
- Middle School: Kelly Park
- School Elementary: Kelly Park
Garage and Parking
- Garage Spaces: 2.00
- Open Parking Spaces: 0.00
- Parking Features: Driveway, Garage Door Opener
Eco-Communities
- Green Energy Efficient: HVAC, Insulation, Lighting, Roof, Thermostat, Water Heater, Windows
- Pool Features: Deck, Gunite, In Ground, Lighting, Outside Bath Access, Tile
- Water Source: Public
Utilities
- Carport Spaces: 0.00
- Cooling: Central Air
- Heating: Central, Electric, Heat Pump
- Pets Allowed: Yes
- Sewer: Public Sewer
- Utilities: Cable Available, Electricity Connected, Natural Gas Connected, Public, Sewer Connected, Underground Utilities, Water Connected
Amenities
- Association Amenities: Cable TV, Playground, Pool, Recreation Facilities, Trail(s)
Finance and Tax Information
- Home Owners Association Fee Includes: Cable TV, Pool, Internet, Management, Recreational Facilities, Trash
- Home Owners Association Fee: 127.00
- Insurance Expense: 0.00
- Net Operating Income: 0.00
- Other Expense: 0.00
- Tax Year: 2024
Other Features
- Appliances: Built-In Oven, Cooktop, Dishwasher, Disposal, Dryer, Gas Water Heater, Microwave, Range Hood, Refrigerator, Tankless Water Heater, Washer
- Association Name: Winding Meadows Homeowner's Association
- Association Phone: 407-661-4774
- Country: US
- Furnished: Unfurnished
- Interior Features: Eat-in Kitchen, Kitchen/Family Room Combo, Living Room/Dining Room Combo, Open Floorplan, Pest Guard System, Split Bedroom, Stone Counters, Thermostat, Walk-In Closet(s)
- Legal Description: WINDING MEADOWS NORTH 113/82 LOT 213
- Levels: One
- Area Major: 32712 - Apopka
- Occupant Type: Vacant
- Parcel Number: 13-20-27-9336-02-130
- Possession: Close Of Escrow
- Style: Florida, Mediterranean
- Views: 71
- Zoning Code: RESI
Similar Properties
Nearby Subdivisions
.
Acuera Estates
Alexandria Place I
Apopka Heights Rep 02
Apopka Ranches
Apopka Terrace
Arbor Rdg Ph 04 A B
Arbor Ridge Ph 1
Bent Oak Ph 01
Bluegrass Estates
Bridle Path
Carriage Hill
Chandler Estates
Clayton Estates
Country Shire
Courtyards Ph 02
Crossroads At Kelly Park
Deer Lake Run
Diamond Hill At Sweetwater Cou
Dominish Estates
Dream Lake
Eagles Rest Ph 02b
Errol Club Villas
Errol Club Villas 01
Errol Estate
Errol Golfside Village
Foxborough
Foxborough First Add
Glovers Sub
Golden Gem 50s
Golden Orchard
Grove Errol Estates
Grove Of Errol Estate
Hammocks At Rock Springs
Hamrick Estates
Hillsidewekiva
Hilltop Estates
Kelly Park Hills
Kelly Park Hills South Ph 03
Lake Mccoy Oaks
Lake Todd Estates
Lakeshore/wekiva
Lakeshorewekiva
Las Alamedas
Laurel Oaks
Legacy Hills
Linkside Village At Errol Esta
Magnolia Woods At Errol Estate
Martin Place Ph 02
Mt Plymouth Lakes Rep
None
Not On List
Nottingham Park
Oak Hill Reserve Ph 01
Oak Rdg Ph 2
Oak Ridge Sub
Oaks At Kelly Park
Oaks Summit Lake
Oakskelly Park Ph 2
Oakview
Orange County
Orchid Estates
Palmetto Rdg
Palms Sec 01
Palms Sec 03
Park View Preserve Ph 1
Park View Reserve Phase 1
Parkside At Errol Estates Sub
Parkview Preserve
Pines Of Wekiva Sec 1 Ph 1
Pines Wekiva Sec 01 Ph 02 Tr B
Pines Wekiva Sec 01 Ph 02 Tr D
Pines Wekiva Sec 02 Ph 01
Pitman Estates
Plymouth Hills
Plymouth Landing Ph 02 49 20
Ponkan Pines
Ponkan Reserve South
Pros Ranch
Reagans Reserve 4773
Rhetts Ridge
Rock Spgs Estates
Rock Spgs Homesites
Rock Spgs Park
Rock Spgs Rdg Ph Iv-b
Rock Spgs Rdg Ph Ivb
Rock Spgs Rdg Ph Va
Rock Spgs Rdg Ph Vb
Rock Spgs Rdg Ph Via
Rock Spgs Rdg Ph Vib
Rock Spgs Ridge Ph 01
Rock Spgs Ridge Ph 04a 51 137
Rock Springs Ridge
Rock Springs Ridge Ph 1
Rolling Oaks
San Sebastian Reserve
Sanctuary Golf Estates
Seasons At Summit Ridge
Spring Hollow
Stoneywood Ph 1
Stoneywood Ph 11
Stoneywood Ph Ii
Stoneywood/errol Estate
Stoneywooderrol Estate
Sweetwater Country Club
Sweetwater Country Club Ph 02
Sweetwater Country Club Sec D
Sweetwater Country Club,les Ch
Sweetwater Country Clubles Cha
Sweetwater Park Village
Sweetwater West
Tanglewilde St
Traditions At Wekiva
Traditionswekiva
Vicks Landing Ph 1 50/62 Lot 2
Vicks Landing Ph 1 5062 Lot 28
Vicks Landing Phase 2
Villa Capri
Vista Reserve Ph 2
Vista Reserve Phase 2
Wekiva Preserve
Wekiva Run Ph I
Wekiva Run Ph I 01
Wekiva Run Ph Iia
Wekiva Run Ph Iib N
Wekiva Spgs Estates
Wekiwa Glen Rep
Wekiwa Glen Replat
Wekiwa Hills Second Add
Wekiwa Hills Second Addition
Wekiwa Woods Ph 01
Winding Mdws
Winding Meadows
Windrose
Wolf Lake Ranch
Wolf Lk Ranch

- One Click Broker
- 800.557.8193
- Toll Free: 800.557.8193
- billing@brokeridxsites.com



