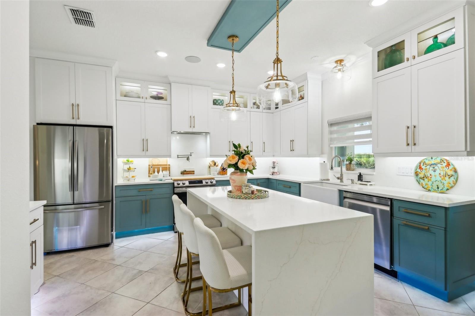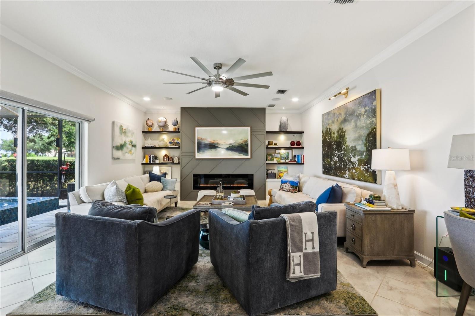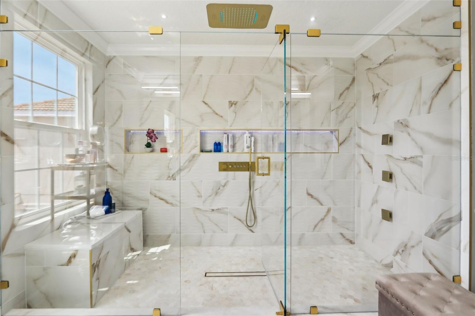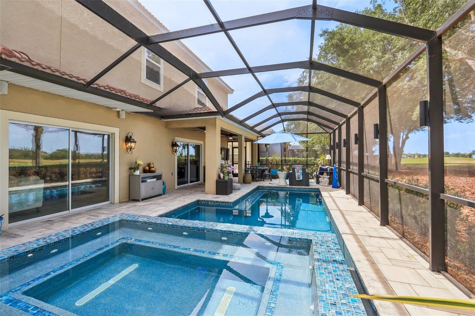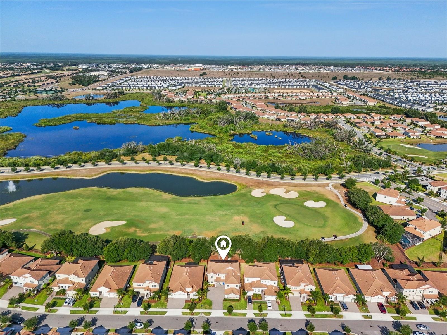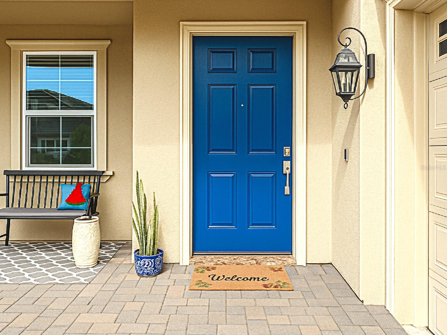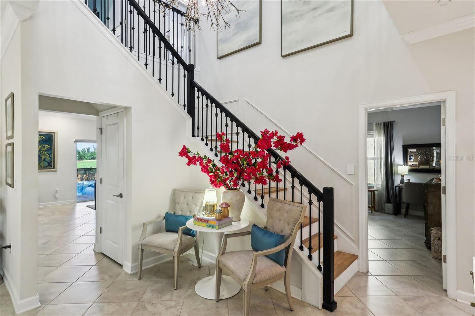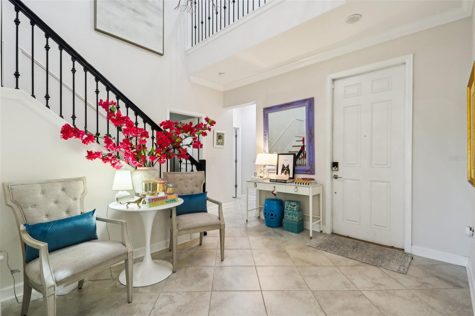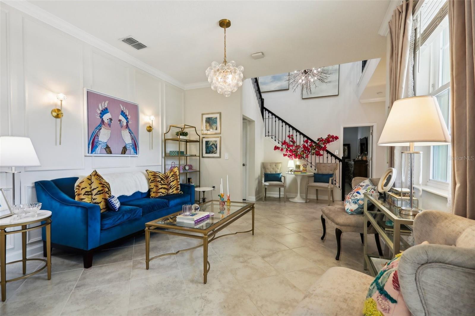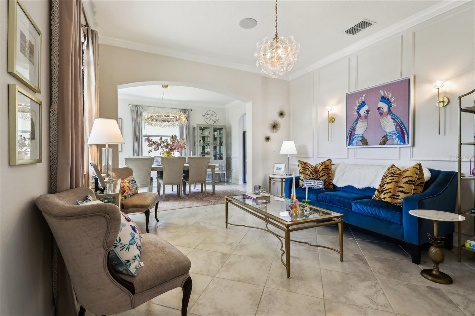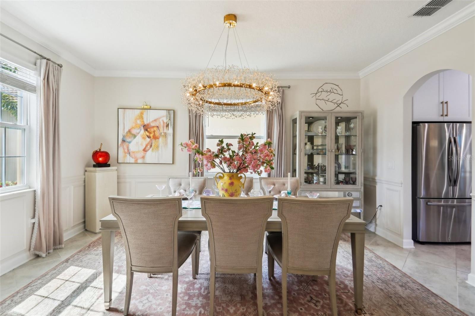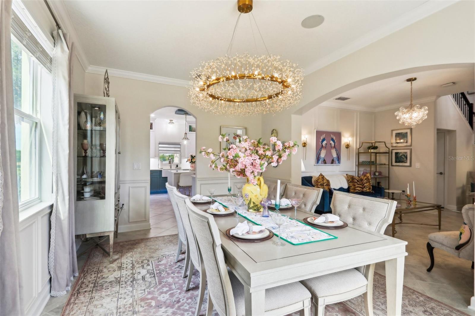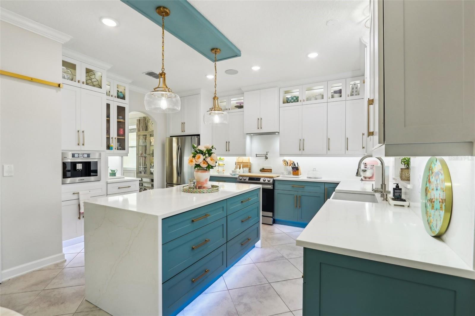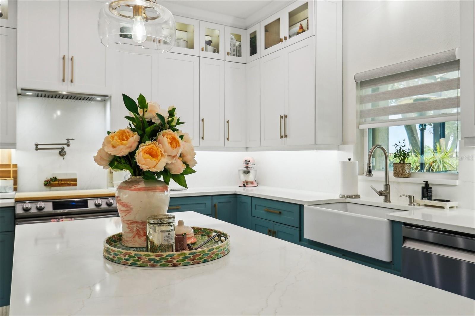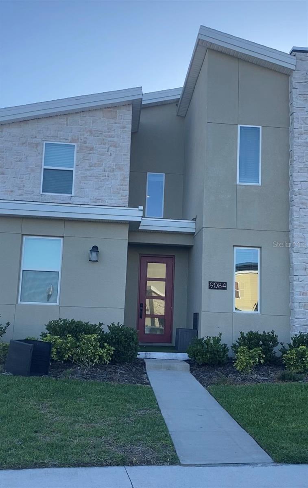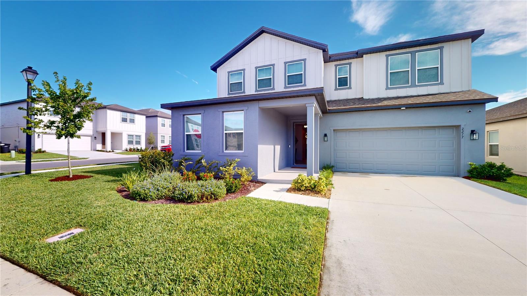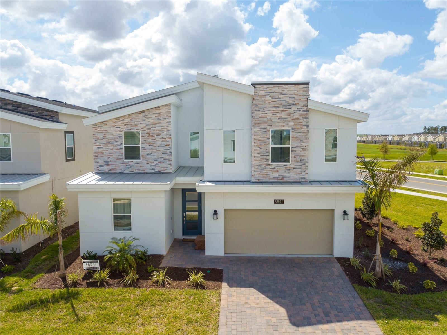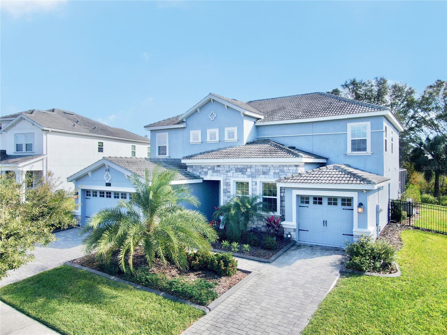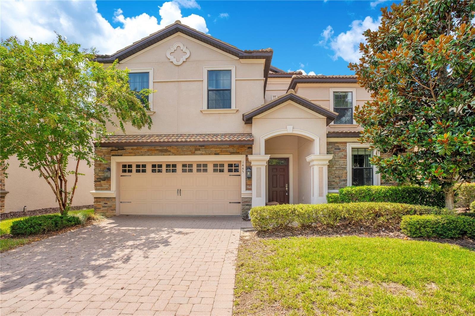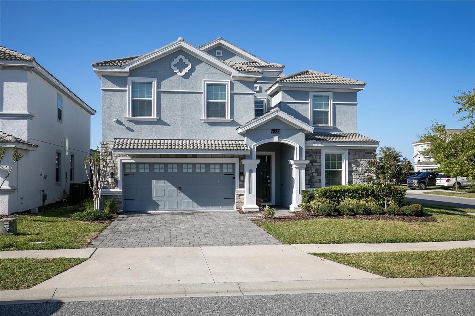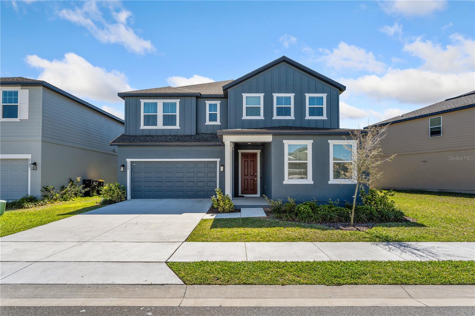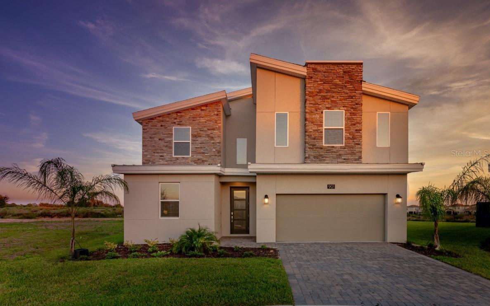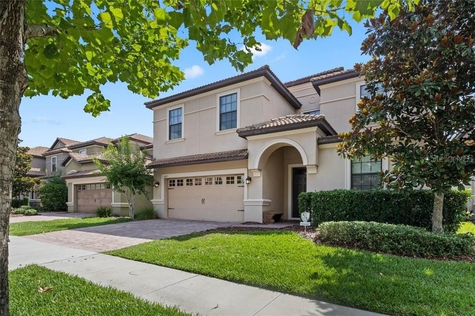1082 Trappers Trail Loop, DAVENPORT, FL 33896
Property Photos
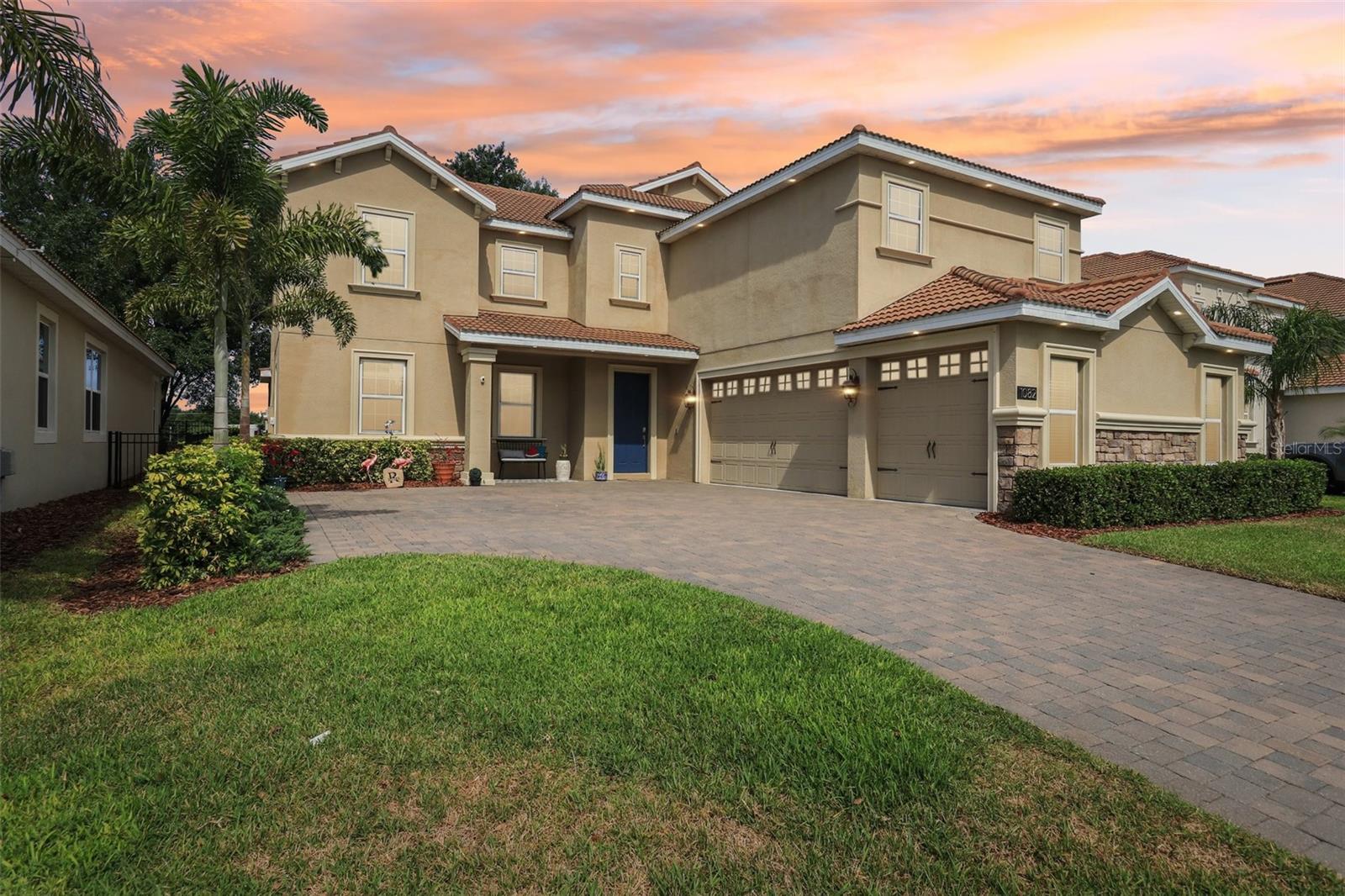
Would you like to sell your home before you purchase this one?
Priced at Only: $869,900
For more Information Call:
Address: 1082 Trappers Trail Loop, DAVENPORT, FL 33896
Property Location and Similar Properties
- MLS#: O6306193 ( Residential )
- Street Address: 1082 Trappers Trail Loop
- Viewed: 2
- Price: $869,900
- Price sqft: $193
- Waterfront: No
- Year Built: 2020
- Bldg sqft: 4500
- Bedrooms: 5
- Total Baths: 3
- Full Baths: 3
- Garage / Parking Spaces: 3
- Days On Market: 2
- Additional Information
- Geolocation: 28.2779 / -81.6396
- County: POLK
- City: DAVENPORT
- Zipcode: 33896
- Subdivision: Stoneybrook South North Prcl P
- Elementary School: Westside K 8
- High School: Celebration High
- Provided by: RE/MAX SELECT GROUP
- Contact: Beth Assif
- 321-939-3004

- DMCA Notice
-
DescriptionExperience elevated living in this exquisitely upgraded Buckingham; Perfectly positioned on the 3rd green of the George Clifton designed, meticulously maintained ChampionsGate Country Club golf course. Offering 3,711 sq ft across two stories, this 5 bedroom residence with a home theater seamlessly blends luxury, comfort, and functionality. Property Highlights are 5 Bedrooms, home theater, 3 Full Bathrooms and a 3 car garage. A gourmet kitchen features a walk in pantry, waterfall edge island with over 20 sq ft of prep space, farmhouse sink, pot filler, slide in range, Bosch built in coffee maker, and a bar with beverage center. Elegant interiors showcase French oak on stair treads and 2nd floor, custom molding on the staircase and living room, and designer lighting including beaded, glass ball, and rose statement chandeliers. Luxurious bathrooms include remodeled guest and primary baths, with the primary featuring a multi head shower. For entertainment & outdoor living, enjoy a fully equipped theater room, outdoor kitchen, and a gorgeous saltwater pool with stunning golf course views. Additional features include an electric fireplace with custom design wall and built in shelves, garage plumbed for washer & dryer, and permanently installed outdoor lights for holidays or other occasions. Enjoy fabulous community amenities: Three clubhouses, 5 swimming pools, cabanas, several fitness centers, an aerobics studio, and sports courts. Golf is included: Enjoy the perks of living on a golf course with requisite membership benefits. There are no short term rentals ensuring a serene and stable neighborhood environment. This home is ideal for full time residents or as a luxurious second home retreat. Dont miss this stunning opportunity and....Live Like a Champion!!
Payment Calculator
- Principal & Interest -
- Property Tax $
- Home Insurance $
- HOA Fees $
- Monthly -
Features
Building and Construction
- Builder Model: The Buckingham
- Builder Name: Lennar
- Covered Spaces: 0.00
- Exterior Features: Lighting, Outdoor Grill, Outdoor Kitchen, Sliding Doors
- Flooring: Ceramic Tile, Luxury Vinyl
- Living Area: 3711.00
- Roof: Tile
Property Information
- Property Condition: Completed
Land Information
- Lot Features: Cleared, Landscaped, Level, On Golf Course, Sidewalk, Paved
School Information
- High School: Celebration High
- School Elementary: Westside K-8
Garage and Parking
- Garage Spaces: 3.00
- Open Parking Spaces: 0.00
- Parking Features: Driveway, Garage Door Opener, Golf Cart Garage, Off Street
Eco-Communities
- Pool Features: Chlorine Free, Gunite, Heated, In Ground, Lighting, Salt Water, Screen Enclosure, Tile
- Water Source: Public
Utilities
- Carport Spaces: 0.00
- Cooling: Central Air
- Heating: Central
- Pets Allowed: Yes
- Sewer: Public Sewer
- Utilities: Cable Connected, Electricity Connected, Fire Hydrant, Public, Sewer Connected, Sprinkler Recycled, Underground Utilities, Water Connected
Amenities
- Association Amenities: Clubhouse, Fence Restrictions, Fitness Center, Gated, Golf Course, Pickleball Court(s), Playground, Pool, Sauna, Security, Spa/Hot Tub, Tennis Court(s)
Finance and Tax Information
- Home Owners Association Fee Includes: Guard - 24 Hour, Cable TV, Common Area Taxes, Pool, Escrow Reserves Fund, Internet, Maintenance Grounds, Management, Trash
- Home Owners Association Fee: 864.84
- Insurance Expense: 0.00
- Net Operating Income: 0.00
- Other Expense: 0.00
- Tax Year: 2024
Other Features
- Appliances: Bar Fridge, Dishwasher, Disposal, Dryer, Electric Water Heater, Ice Maker, Microwave, Range, Refrigerator, Washer, Wine Refrigerator
- Association Name: CHAMPIONSGATE COUNTRY CLUB/STEPHANIE TAYLOR
- Association Phone: 407-787-8890
- Country: US
- Furnished: Unfurnished
- Interior Features: Built-in Features, Ceiling Fans(s), Chair Rail, Crown Molding, Eat-in Kitchen, High Ceilings, In Wall Pest System, Kitchen/Family Room Combo, Living Room/Dining Room Combo, Open Floorplan, PrimaryBedroom Upstairs, Smart Home, Solid Surface Counters, Solid Wood Cabinets, Walk-In Closet(s), Wet Bar, Window Treatments
- Legal Description: STONEYBROOK SOUTH NORTH PARCEL PH 2 PB 27 PGS 127-134 LOT 381
- Levels: Two
- Area Major: 33896 - Davenport / Champions Gate
- Occupant Type: Owner
- Parcel Number: 30-25-27-5121-0001-3810
- Possession: Close Of Escrow
- Style: Contemporary, Courtyard, Mediterranean
- View: Golf Course, Pool
- Zoning Code: RES
Similar Properties
Nearby Subdivisions
Abbey At West Haven
Ashebrook
Ashley Manor
Bellaviva
Bellaviva Ph 1
Bellaviva Ph 3
Belle Haven Ph 1
Bentley Oaks
Bridgewater At Town Center
Bridgewater Crossing Ph 01
Champions Gate
Champions Gate Resort
Champions Pointe
Championsgate
Championsgate Stoneybrook
Championsgate Stoneybrook Sout
Chelsea Park West Haven
Chelsea Park At West Haven
Crosbys Add
Cypress Pointe Forest
Fox North
Fox North 40s Resort
Glen At West Haven
Glen/west Haven
Glenwest Haven
Green At West Haven Ph 02
Hamlet At West Haven
Interocean City Sec A
Lake Wilson Preserve
Loma Del Sol Ph 02 A
Loma Del Sol Ph Iid
Loma Del Sol Phase Ii D Pb 101
Loma Vista Sec 02
Loma Vista Section 02
None
Not On The List
Orange Villas
Paradise Woods Ph 02
Pinewood Country Estates
Reserve At Town Center
Retreat At Championsgate
Robbins Rest
Sanctuary At West Haven
Sandy Rdg Ph 01
Sandy Rdg Ph I
Sandy Ridge
Sandy Ridge Ph 01
Sandy Ridge Ph 02
Sandy Ridge Phase 2
Sereno
Sereno Ph 01
Sereno Ph 2
Sereno Phase Two
Seybold On Dunson Road Ph 02
Seybolddunson Road Ph 01
Shire At West Haven Ph 01
Shire At West Haven Ph 1
Shirewest Haven Ph 2
Stoneybrook
Stoneybrook South
Stoneybrook South Champions G
Stoneybrook South / Champions
Stoneybrook South J2 J3
Stoneybrook South K
Stoneybrook South North
Stoneybrook South North Parcel
Stoneybrook South North Pclph
Stoneybrook South North Prcl 7
Stoneybrook South North Prcl P
Stoneybrook South Ph 1
Stoneybrook South Ph 1 1 J 1
Stoneybrook South Ph 1 Rep
Stoneybrook South Ph 1 Rep Of
Stoneybrook South Ph F 1
Stoneybrook South Ph F-1
Stoneybrook South Ph F1
Stoneybrook South Ph G-1
Stoneybrook South Ph G1
Stoneybrook South Ph I-1 & J-1
Stoneybrook South Ph I1 J1
Stoneybrook South Ph J 2 J 3
Stoneybrook South Ph J-2 & J-3
Stoneybrook South Ph J2 J3
Stoneybrook South Phi1j1 Pb23
Stoneybrook South Tr K
Summers Corner
Tanglewood Preserve
The Glen At West Haven
Thousand Oaks Ph 02
Tivoli I Reserve Ph 3
Tivoli Reserve
Tivoli Reserve Ph 1
Tivoli Reserve Ph 2
Tivoli Reserve Phase 2
Villa Domani
Vistamar Villages
Vistamar Vlgs
Vistamar Vlgs Ph 2
Windwood Bay
Windwood Bay Ph 01
Windwood Bay Ph 02
Windwood Bay Ph 1
Windwood Bay Phase One

- One Click Broker
- 800.557.8193
- Toll Free: 800.557.8193
- billing@brokeridxsites.com



