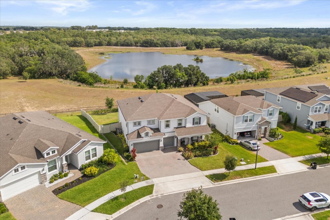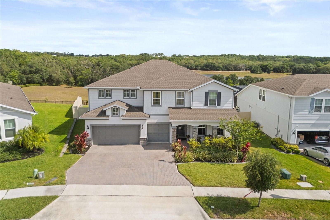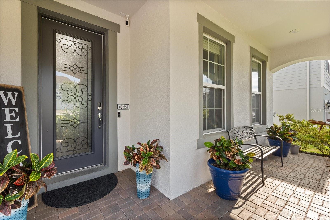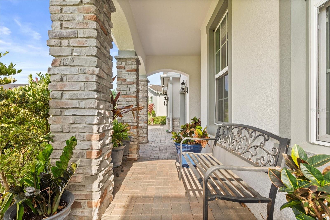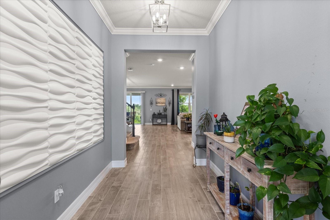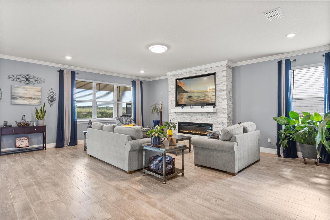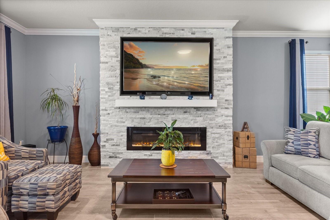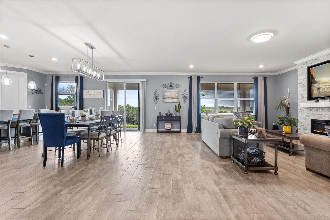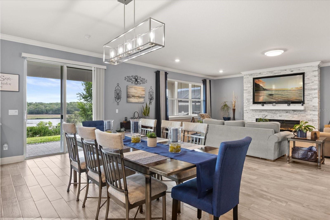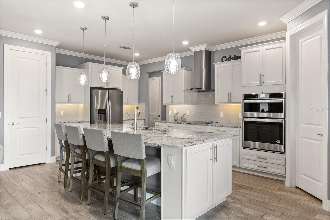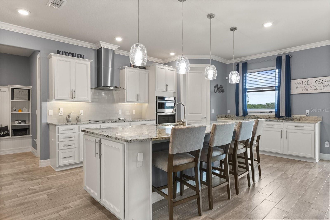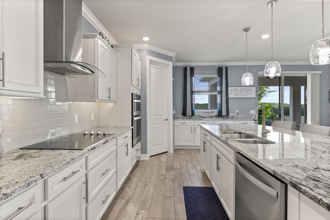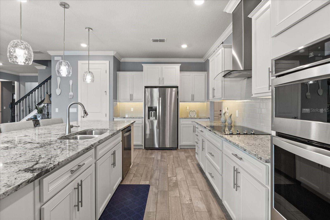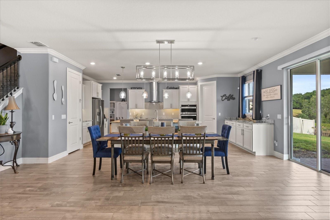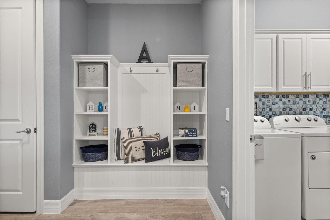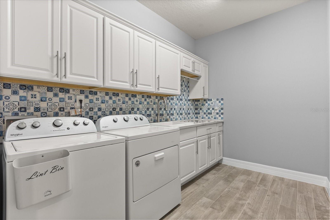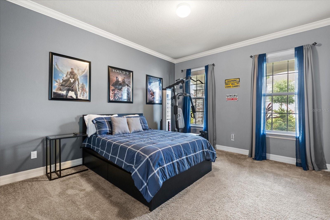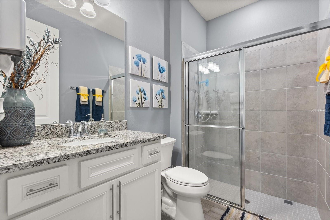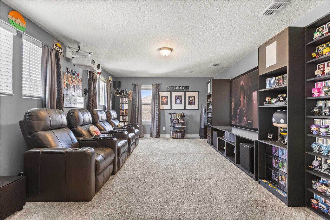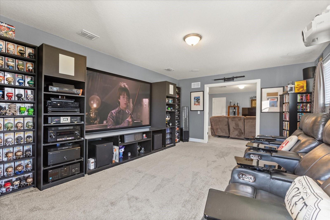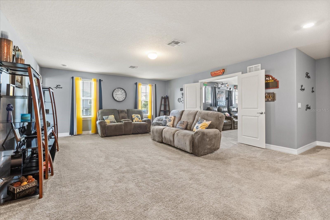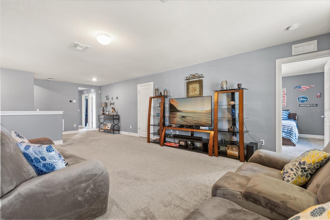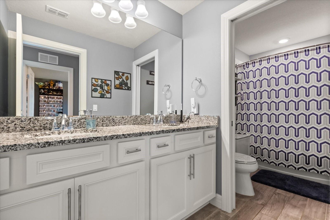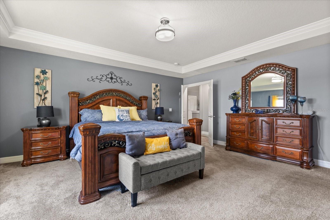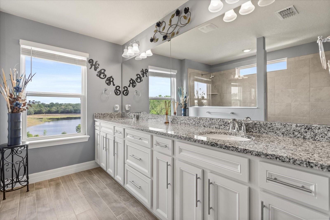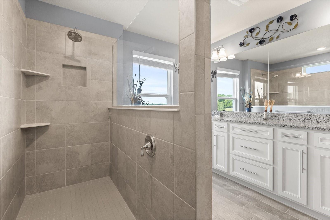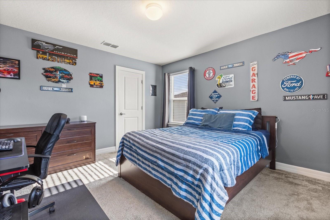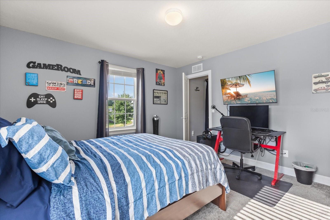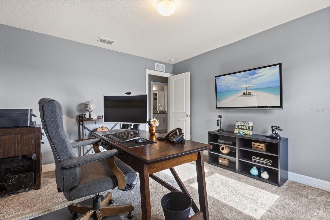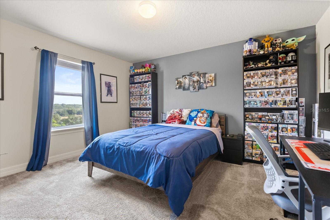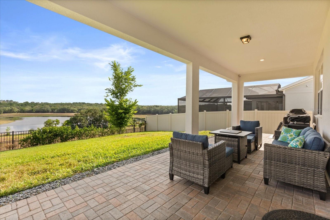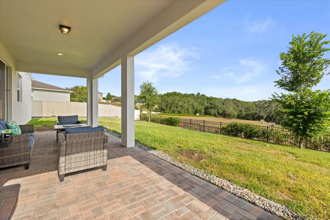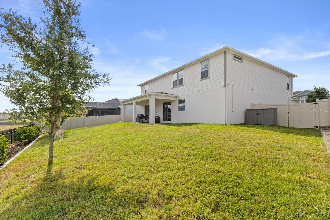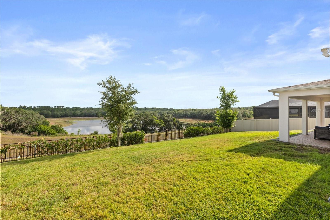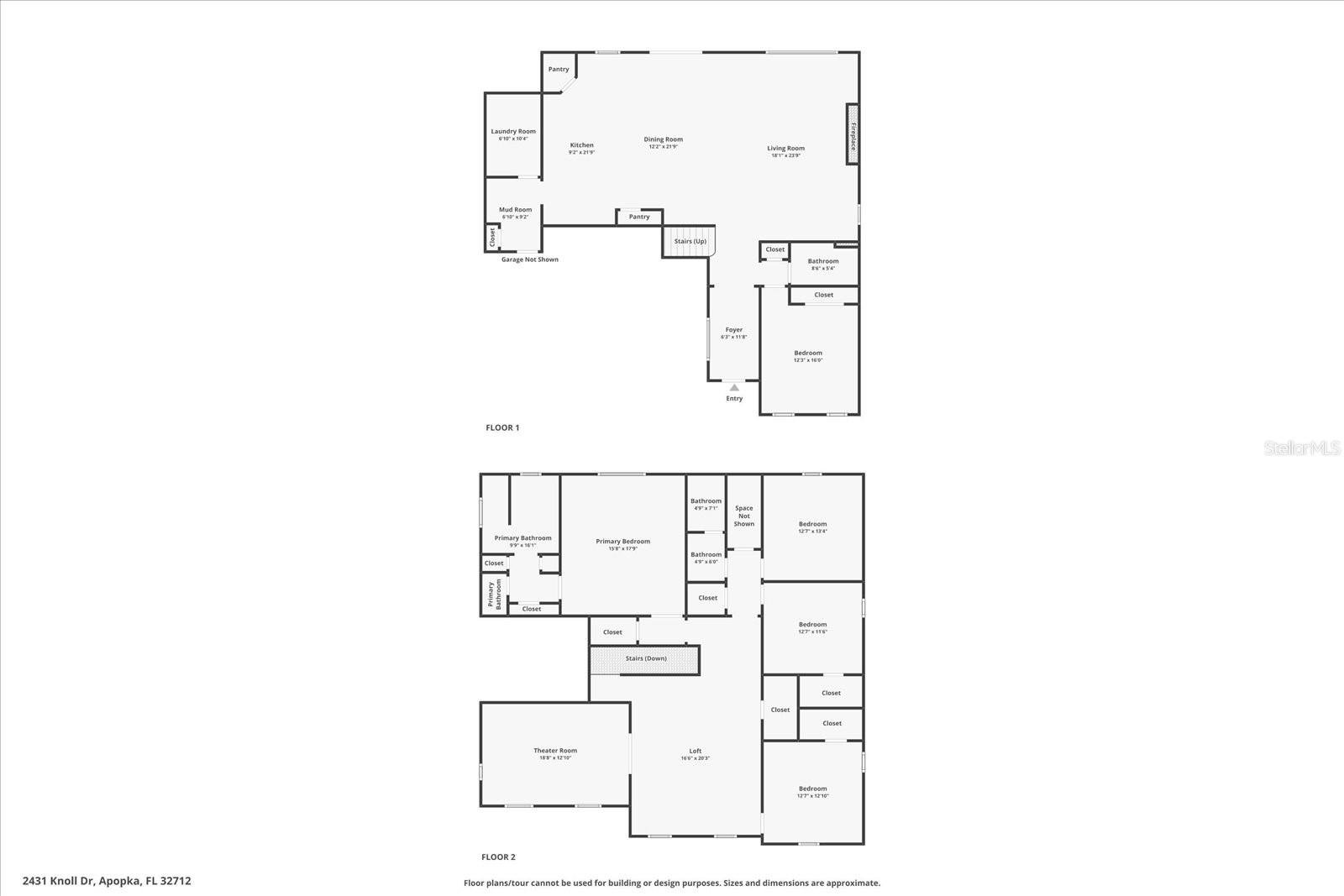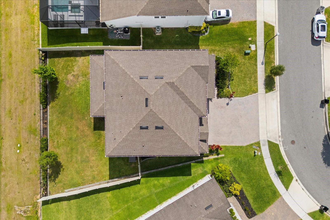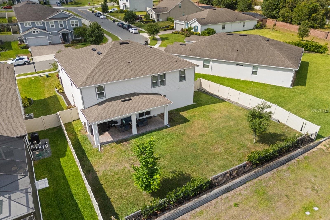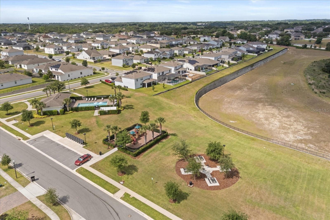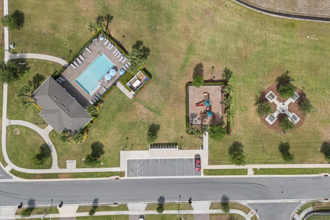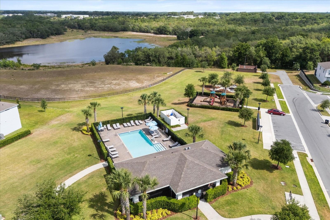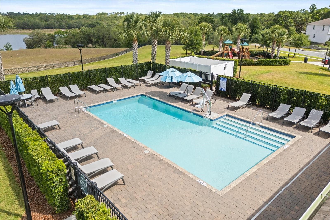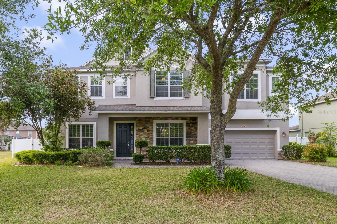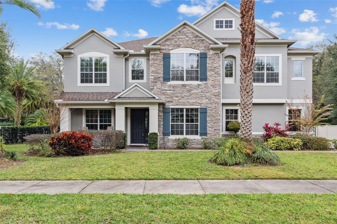2431 Knoll Drive, APOPKA, FL 32712
Property Photos
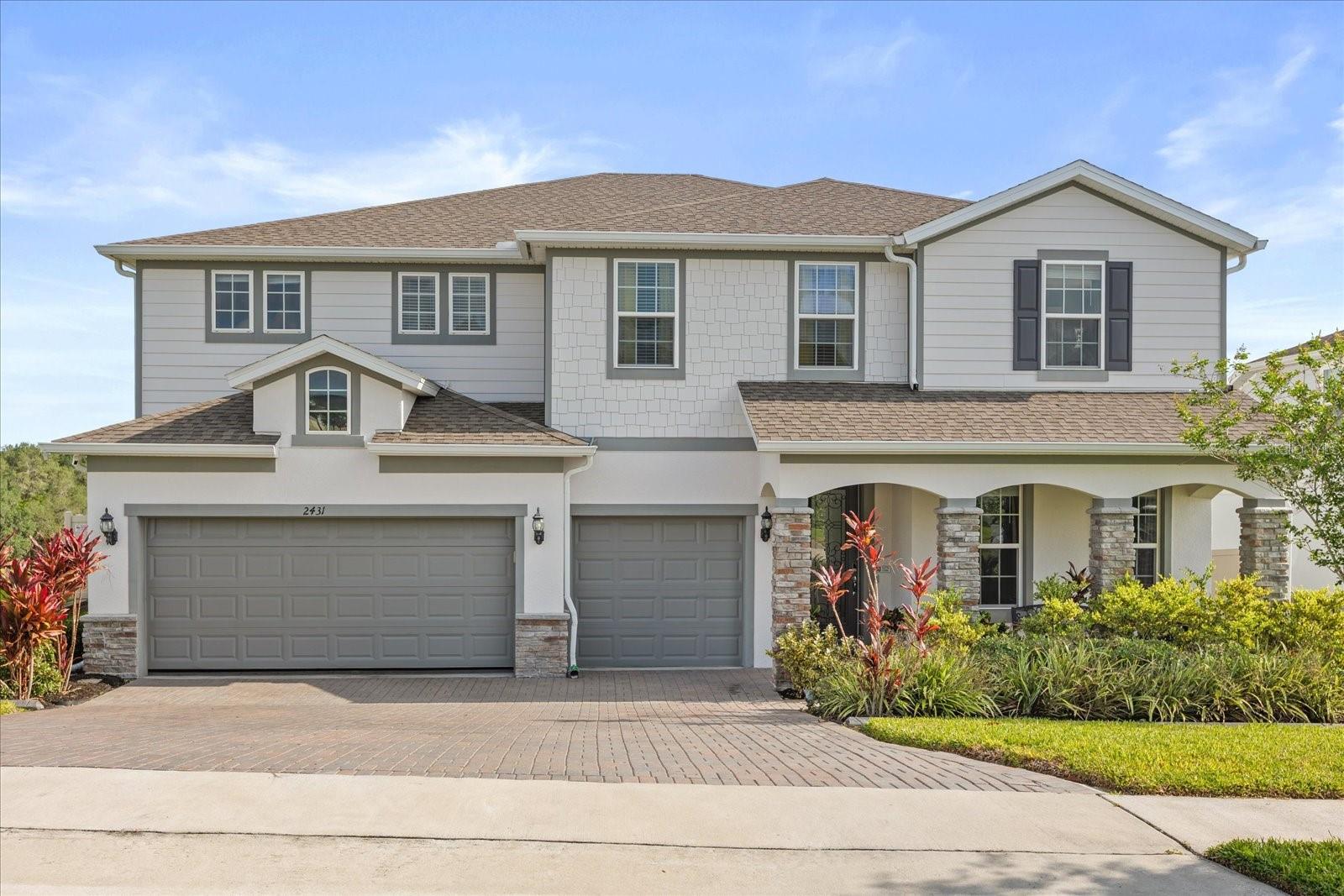
Would you like to sell your home before you purchase this one?
Priced at Only: $689,000
For more Information Call:
Address: 2431 Knoll Drive, APOPKA, FL 32712
Property Location and Similar Properties
- MLS#: O6306120 ( Residential )
- Street Address: 2431 Knoll Drive
- Viewed: 1
- Price: $689,000
- Price sqft: $131
- Waterfront: Yes
- Wateraccess: Yes
- Waterfront Type: Pond
- Year Built: 2021
- Bldg sqft: 5259
- Bedrooms: 5
- Total Baths: 3
- Full Baths: 3
- Garage / Parking Spaces: 3
- Days On Market: 16
- Additional Information
- Geolocation: 28.7224 / -81.5415
- County: ORANGE
- City: APOPKA
- Zipcode: 32712
- Subdivision: Vista Reserve Ph 1
- Elementary School: Wolf Lake Elem
- Middle School: Wolf Lake
- High School: Apopka
- Provided by: COMPASS FLORIDA LLC
- Contact: Maria Nunez
- 407-203-9441

- DMCA Notice
-
DescriptionWelcome to this stunning 5 bedroom, 3 bathroom residence in Vista Reserve. A rare opportunity to own a home that's both on a conservation lot with water views, offering over 4,000 square feet of refined living space in a tranquil setting. Built in 2021 this elegant home effortlessly blends modern luxury with thoughtful design. The first floor showcases soaring 10 foot ceilings, crown molding and sleek ceramic wood tile flooring throughout. The living room features a stunning stone electric fireplace that is an absolute showstopper. The kitchen is a chef's dreamfeaturing an oversized granite island that offers additional seating, stainless steel appliances, and a massive pantry perfect for storage and extremely tall cabinets. There is plenty of prep space that can be used as a coffee bar, the options are truly endless. The first floor has a guest suite with an en suite bath which is the perfect fifth bedroom on a first floor, this room would make a great guest room or mother in law suite. Adjacent to the kitchen, you'll find a mudroom and a generously appointed laundry room with built in cabinetry and a sink. Upstairs, four additional bedrooms surround a large loft and a fully equipped theater roomflexible enough to serve as a sixth bedroom. The primary suite has great views, a walk in closet and a large primary bathroom that features a massive walk in shower and double sinks. The lanai outside is beautifully paved and offers exceptional water and conservation views, the yard is has wrought iron fencing that encloses it completely. The three car garage makes this home a rare find and whether you have several vehicles or need additional storage. The community features a large swimming pool and a playground. Perfectly located just minutes from the 429 and 414 expressways and less than 30 minutes from downtown Orlando, minutes away from Publix and other shopping destinations, this exceptional property offers both serenity and accessibilityan extraordinary place to call home.
Payment Calculator
- Principal & Interest -
- Property Tax $
- Home Insurance $
- HOA Fees $
- Monthly -
Features
Building and Construction
- Covered Spaces: 0.00
- Exterior Features: Sidewalk, Sliding Doors
- Flooring: Carpet, Ceramic Tile
- Living Area: 4049.00
- Roof: Shingle
School Information
- High School: Apopka High
- Middle School: Wolf Lake Middle
- School Elementary: Wolf Lake Elem
Garage and Parking
- Garage Spaces: 3.00
- Open Parking Spaces: 0.00
Eco-Communities
- Water Source: Public
Utilities
- Carport Spaces: 0.00
- Cooling: Central Air
- Heating: Central
- Pets Allowed: Yes
- Sewer: Public Sewer
- Utilities: Public
Amenities
- Association Amenities: Playground, Pool
Finance and Tax Information
- Home Owners Association Fee: 136.00
- Insurance Expense: 0.00
- Net Operating Income: 0.00
- Other Expense: 0.00
- Tax Year: 2024
Other Features
- Appliances: Built-In Oven, Cooktop, Dishwasher, Dryer, Microwave, Washer
- Association Name: Ryan Fernandez/Vista Reserve Homeowners
- Country: US
- Interior Features: Crown Molding, High Ceilings, Living Room/Dining Room Combo, Open Floorplan, PrimaryBedroom Upstairs, Stone Counters, Thermostat, Walk-In Closet(s)
- Legal Description: VISTA RESERVE PHASE 1 99/76 LOT 5
- Levels: Two
- Area Major: 32712 - Apopka
- Occupant Type: Owner
- Parcel Number: 29-20-28-8890-00-050
- View: Water
- Zoning Code: PD
Similar Properties
Nearby Subdivisions
.
Acuera Estates
Apopka Ranches
Apopka Terrace
Arbor Rdg Ph 01 B
Arbor Rdg Ph 04 A B
Bent Oak Ph 01
Bentley Woods
Bluegrass Estates
Bridle Path
Bridlewood
Cambridge Commons
Carriage Hill
Chandler Estates
Country Shire
Crossroads At Kelly Park
Dominish Estates
Dream Lake Heights
Eagles Rest Ph 02b
Errol Estate
Errol Estates
Errol Golfside Village
Errol Hills Village
Errol Place
Estates At Sweetwater Golf And
Fisher Plantation B D E
Foxborough
Golden Gem 50s
Golden Orchard
Heather Glen At Sweetwater Cou
Hilltop Estates
Kelly Park
Kelly Park Hills South Ph 03
Kelly Park Hills South Ph 04
Lake Mc Coy Oaks
Lake Todd Estates
Lakeshorewekiva
Laurel Oaks
Legacy Hills
Lester Rdg
Lexington Club
Lexington Club Ph 02
Magnolia Oaks Ridge
Magnolia Oaks Ridge Ph 02
Majestic Oaks
None
Nottingham Park
Oak Hill Reserve Ph 02
Oak Rdg Ph 2
Oaks At Kelly Park
Oaks/kelly Park Ph 1
Oakskelly Park Ph 1
Oakskelly Park Ph 2
Oakview
Orange County
Orchid Estates
Palmetto Rdg
Palms Sec 03
Palms Sec 04
Park View Preserve Ph 1
Park View Reserve Phase 1
Parkside At Errol Estates
Parkside At Errol Estates Sub
Parkview Preserve
Pines Wekiva Sec 01 Ph 02 Tr D
Pines Wekiva Sec 04 Ph 01 Tr E
Pitman Estates
Plymouth Hills
Plymouth Landing Ph 02 49 20
Ponkan Pines
Quail Estates
Rhetts Ridge
Rock Spgs Estates
Rock Spgs Homesites
Rock Spgs Park
Rock Spgs Rdg Ph Ivb
Rock Spgs Rdg Ph Va
Rock Spgs Rdg Ph Vb
Rock Spgs Rdg Ph Vc
Rock Spgs Rdg Ph Via
Rock Spgs Rdg Ph Vib
Rock Spgs Rdg Ph Viia
Rock Spgs Ridge Ph 01
Rock Spgs Ridge Ph 02
Rock Spgs Ridge Ph 04a 51 137
Rock Springs Ridge
Rock Springs Ridge Ph 03 473
Rock Springs Ridge Ph 04-a 51
Rock Springs Ridge Ph 04a 51 1
Rock Springs Ridge Ph Iv-b
Rock Springs Ridge Ph Ivb
Rock Springs Ridge Ph Vib
San Sebastian Reserve
Sanctuary Golf Estates
Seasons At Summit Ridge
Spring Hollow Ph 01
Spring Ridge Ph 03 43/61
Spring Ridge Ph 03 43/65
Spring Ridge Ph 03 4361
Spring Ridge Ph 03 4365
Spring Ridge Ph 04 Ut 01 47/11
Spring Ridge Ph 04 Ut 01 47116
Stoneywood Ph 01
Stoneywood Ph 11
Stoneywood Ph Ii
Sweetwater Country Club Sec B
Sweetwater Park Village
Sweetwater West
Tanglewilde St
Villa Capri
Vista Reserve Ph 1
Vista Reserve Ph 2
Votaw Manor
Wekiva Park
Wekiva Preserve 4318
Wekiva Run
Wekiva Run Ph 3a
Wekiva Run Ph Iia
Wekiva Run Ph Iib N
Wekiva Spgs Estates
Wekiva Spgs Reserve Ph 02 4739
Wekiva Springs Reserve Ph 1
Wekiwa Glen Rep
Winding Mdws
Winding Meadows
Windrose
Wolf Lake Ranch

- One Click Broker
- 800.557.8193
- Toll Free: 800.557.8193
- billing@brokeridxsites.com



