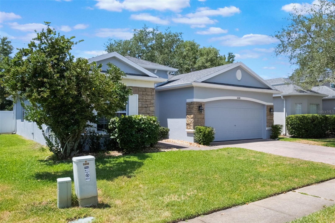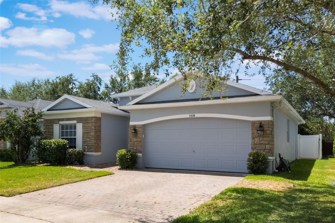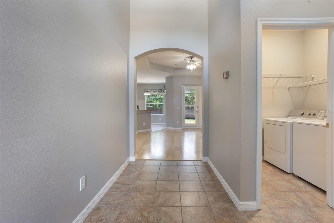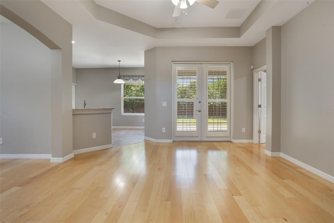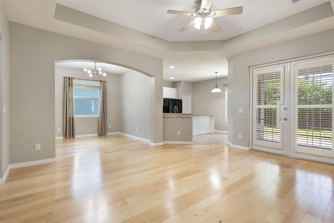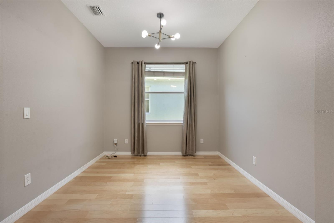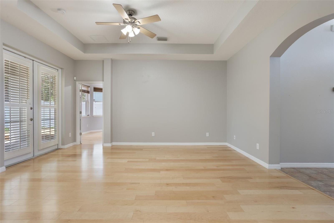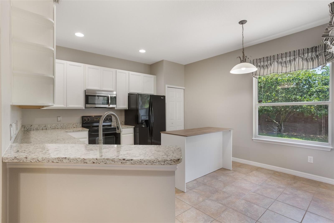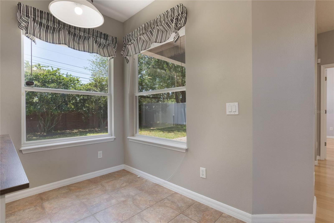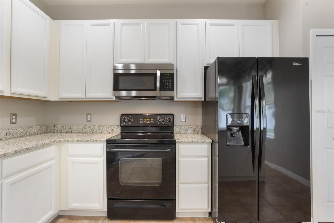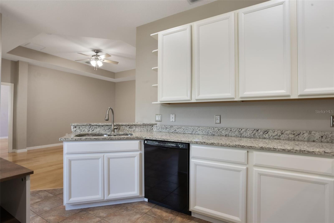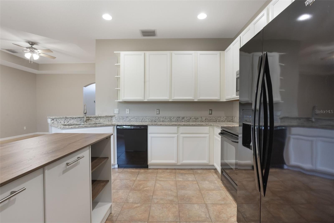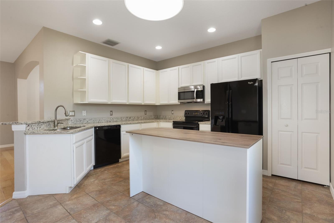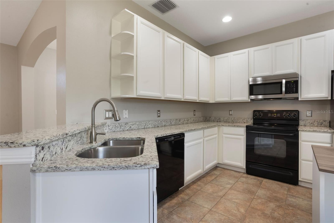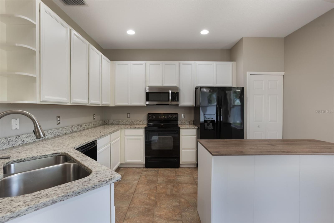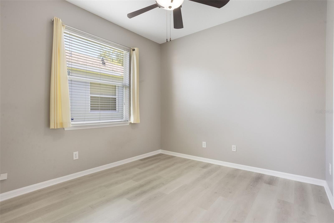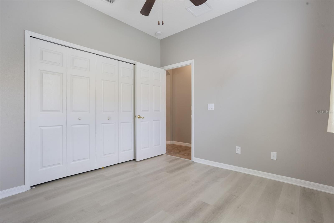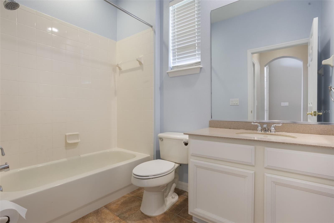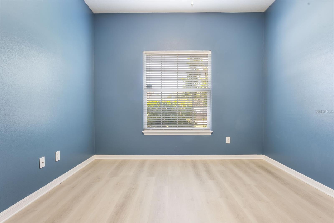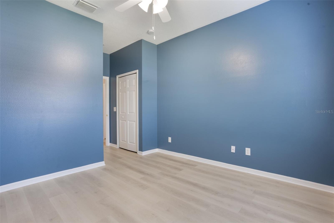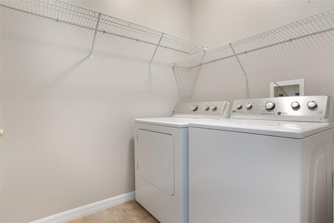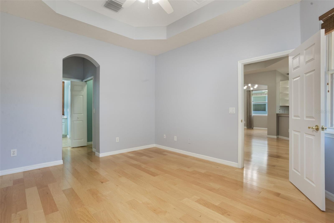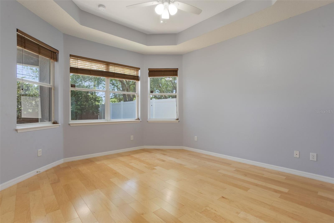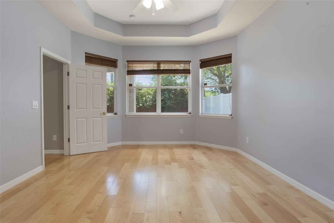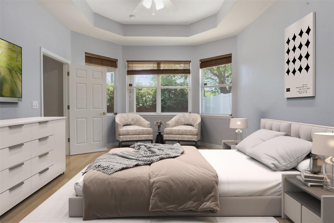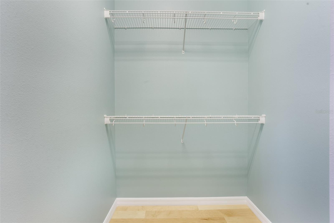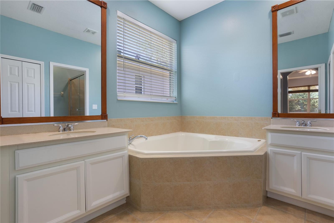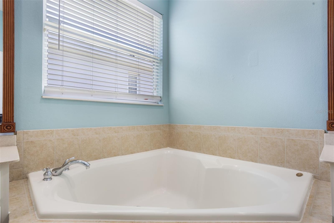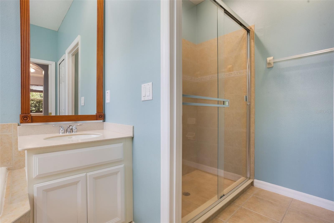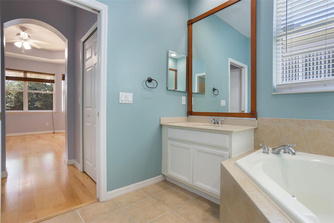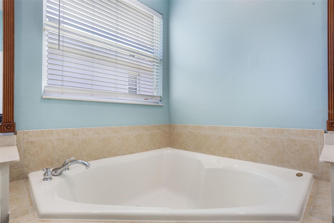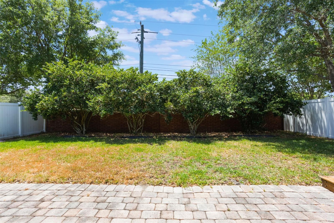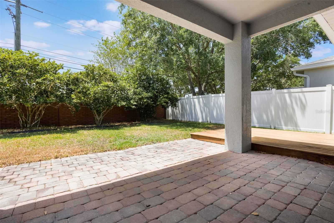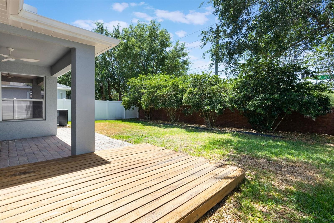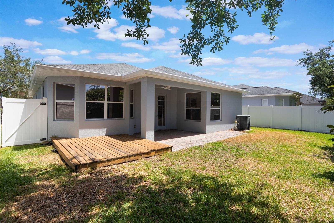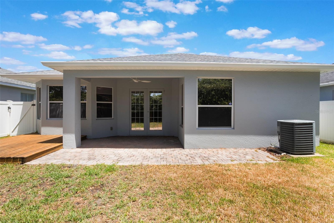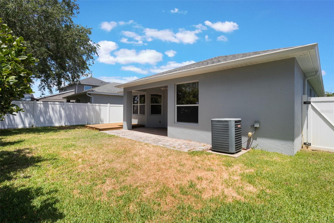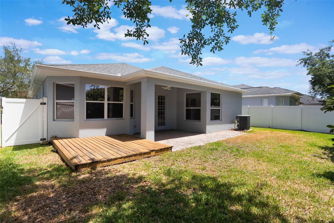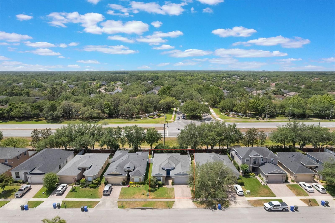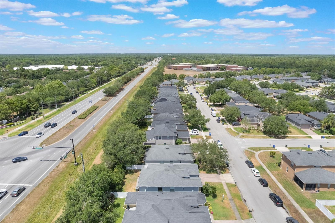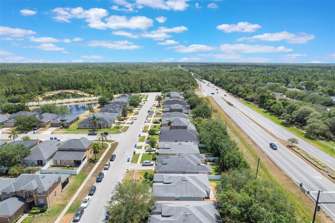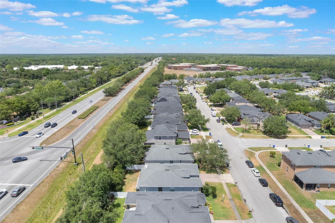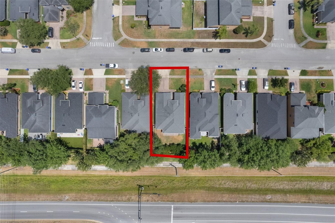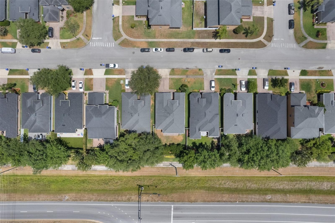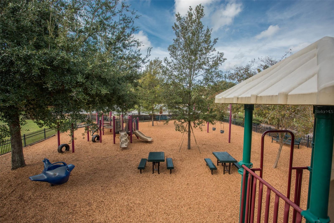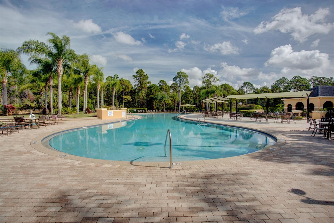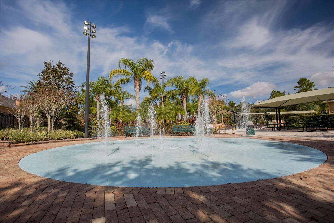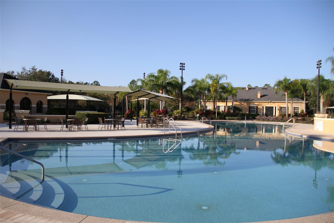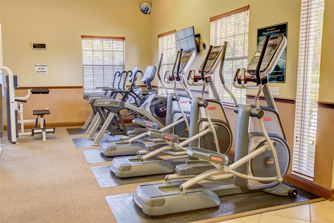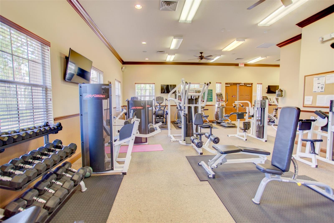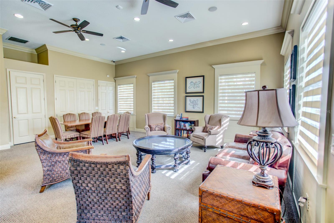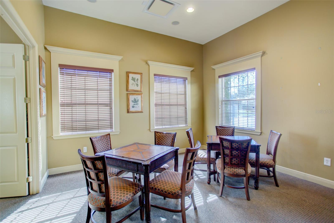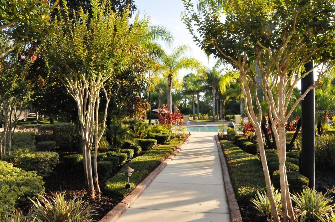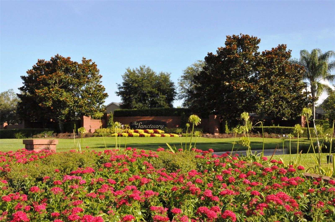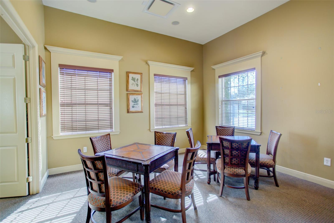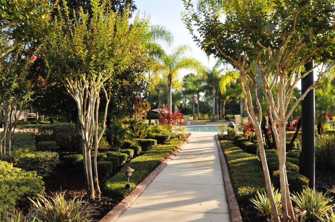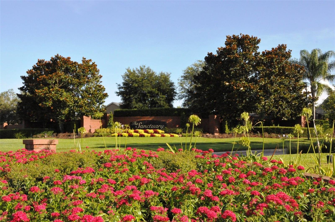3436 Gerber Daisy Lane, OVIEDO, FL 32766
Property Photos

Would you like to sell your home before you purchase this one?
Priced at Only: $465,000
For more Information Call:
Address: 3436 Gerber Daisy Lane, OVIEDO, FL 32766
Property Location and Similar Properties
- MLS#: O6306103 ( Residential )
- Street Address: 3436 Gerber Daisy Lane
- Viewed: 1
- Price: $465,000
- Price sqft: $219
- Waterfront: No
- Year Built: 2004
- Bldg sqft: 2126
- Bedrooms: 3
- Total Baths: 2
- Full Baths: 2
- Garage / Parking Spaces: 2
- Days On Market: 5
- Additional Information
- Geolocation: 28.6509 / -81.1507
- County: SEMINOLE
- City: OVIEDO
- Zipcode: 32766
- Subdivision: Sanctuary Ph 2 Village 9
- Elementary School: Walker Elementary
- Middle School: Chiles Middle
- High School: Hagerty High
- Provided by: COMPASS FLORIDA LLC
- Contact: Marcie Gumieny
- 407-203-9441

- DMCA Notice
-
DescriptionOne or more photo(s) has been virtually staged. Welcome home to 3436 Gerber Daisy Lane, a cozy single family residence nestled in the highly sought after community of The Sanctuary in the heart of Oviedo, FL. This charming home offers 1,549 square feet of thoughtfully designed living space, is a perfect blend of style and functionality. Walking up, youll notice a paver brick driveway and homey covered porch. Inside, you'll be greeted by a warm and welcoming foyer with 12 foot ceilings leading to an open living area and separate formal dining room with hardwood maple flooring throughout. The spacious eat in kitchen, perfect for cooking and hosting, is complete with a pantry, breakfast bar and optional kitchen island. Large picture windows overlook the pretty brick fence and garden greenery of the backyard. The home boasts two ancillary bedrooms outfitted with new luxury vinyl plank flooring along with a full bathroom with bathtub for little ones. The primary suite offers a spacious retreat featuring tray ceilings and maple hardwood flooring. Picture windows to the backyard allow golden afternoon light while dual closets leave ample room for clothing and storage. The primary suite also features dual vanities, a garden tub and separate shower stall. The allure of this home extends beyond its interiors. Step outside to enjoy your private outdoor space on the covered patio with new ceiling fan to stay cool during hot Florida summers. Unwind and enjoy some al fresco dining on the wooden deck ideal for entertaining. This property features a fully fenced in back yard with picturesque brick wall along the back of the property. Residents also have access to a range of community amenities, including a pool, clubhouse with meeting rooms, tennis court, basketball court, volleyball court, fitness center, and playground, ensuring activities for everyone. Additional features include new exterior paint (2024) and new gutters (2024.) AC recently serviced with dehumidifier added (2025.) Roof 2016. Washer & Dryer, window treatments and kitchen island convey with the property.
Payment Calculator
- Principal & Interest -
- Property Tax $
- Home Insurance $
- HOA Fees $
- Monthly -
Features
Building and Construction
- Covered Spaces: 0.00
- Exterior Features: French Doors, Lighting, Rain Gutters, Sidewalk
- Fencing: Masonry, Vinyl
- Flooring: Ceramic Tile, Hardwood, Luxury Vinyl
- Living Area: 1549.00
- Roof: Shingle
Property Information
- Property Condition: Completed
School Information
- High School: Hagerty High
- Middle School: Chiles Middle
- School Elementary: Walker Elementary
Garage and Parking
- Garage Spaces: 2.00
- Open Parking Spaces: 0.00
- Parking Features: Driveway, Garage Door Opener, On Street
Eco-Communities
- Water Source: Public
Utilities
- Carport Spaces: 0.00
- Cooling: Central Air
- Heating: Central
- Pets Allowed: Breed Restrictions, Cats OK, Dogs OK
- Sewer: Public Sewer
- Utilities: Cable Available, Electricity Connected, Sewer Connected, Underground Utilities, Water Connected
Finance and Tax Information
- Home Owners Association Fee: 350.00
- Insurance Expense: 0.00
- Net Operating Income: 0.00
- Other Expense: 0.00
- Tax Year: 2024
Other Features
- Appliances: Cooktop, Dishwasher, Disposal, Dryer, Electric Water Heater, Freezer, Microwave, Range, Washer
- Association Name: Drew Pommet / Nexus Community Management
- Association Phone: 321-315-0501
- Country: US
- Interior Features: Ceiling Fans(s), Eat-in Kitchen, High Ceilings, Stone Counters, Thermostat, Window Treatments
- Legal Description: LOT 328 SANCTUARY PHASE 2 VILLAGE 9 PB 62 PGS 47 THRU 54
- Levels: One
- Area Major: 32766 - Oviedo/Chuluota
- Occupant Type: Vacant
- Parcel Number: 19-21-32-506-0000-3280
- Zoning Code: PUD
Nearby Subdivisions

- One Click Broker
- 800.557.8193
- Toll Free: 800.557.8193
- billing@brokeridxsites.com



