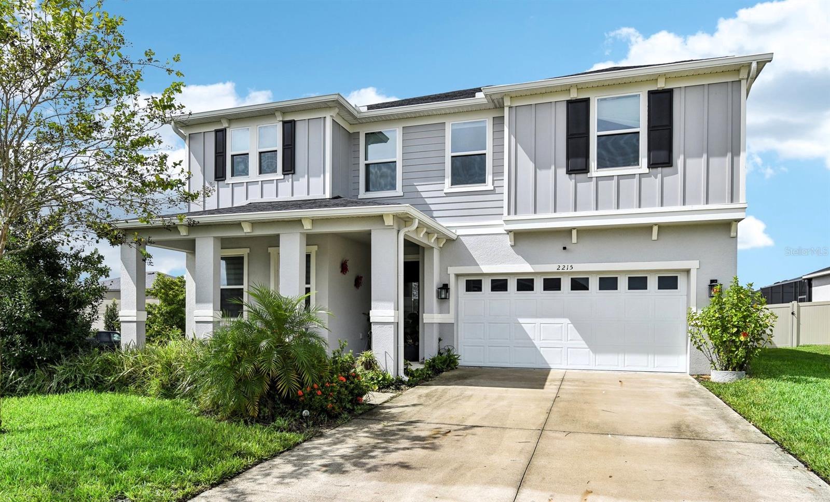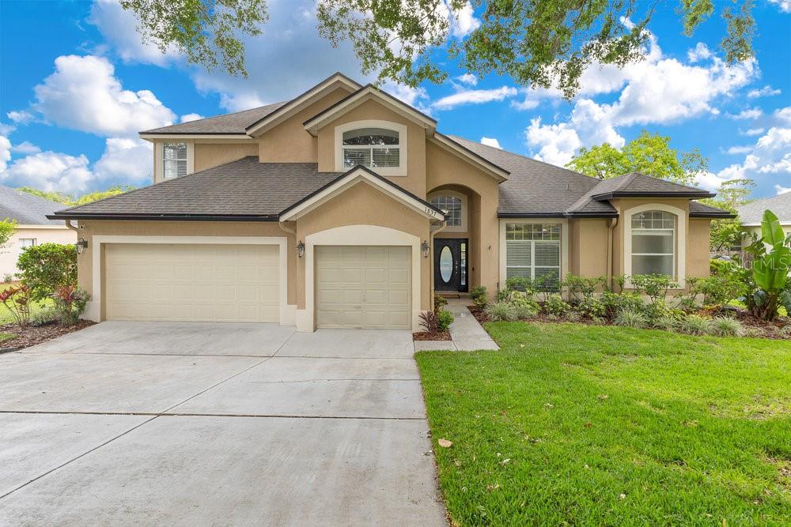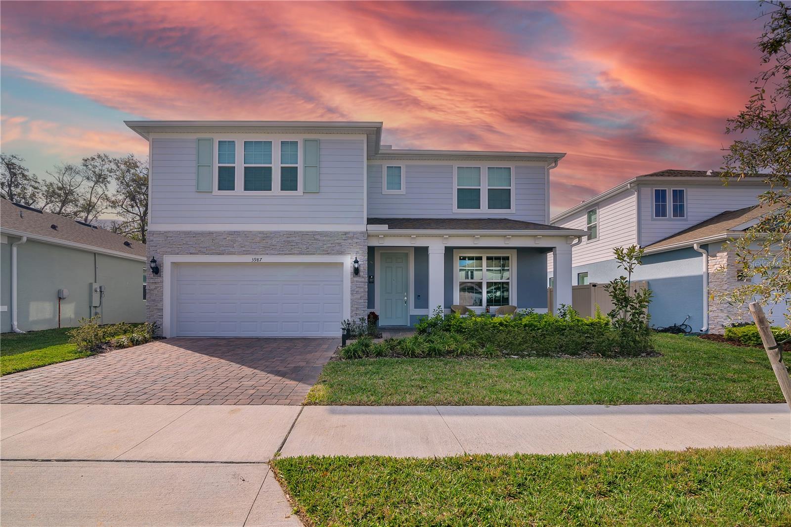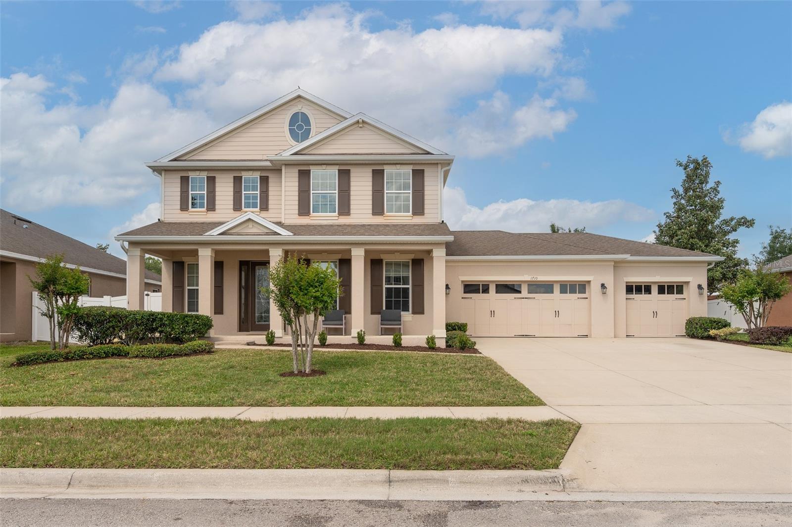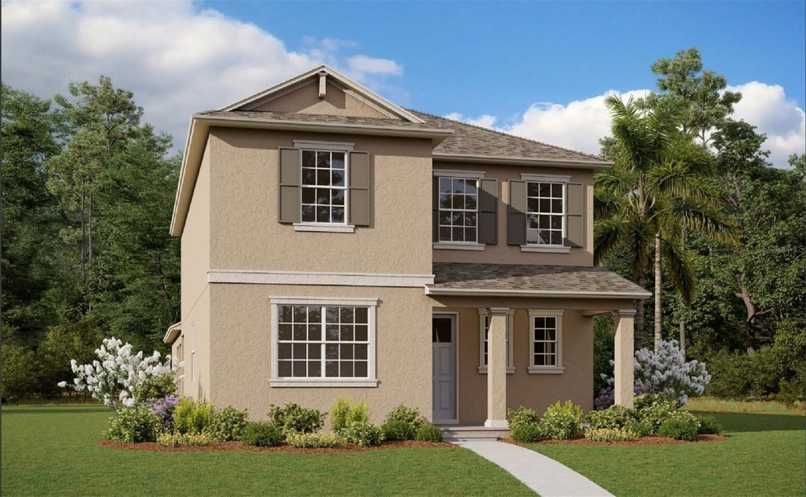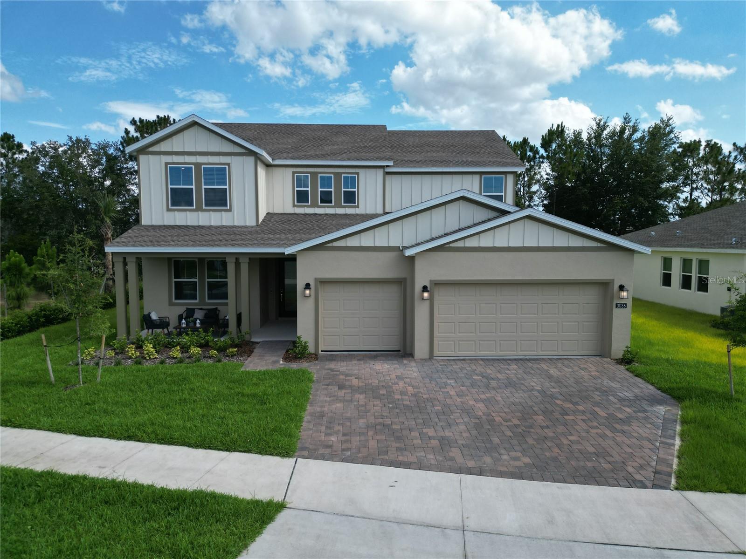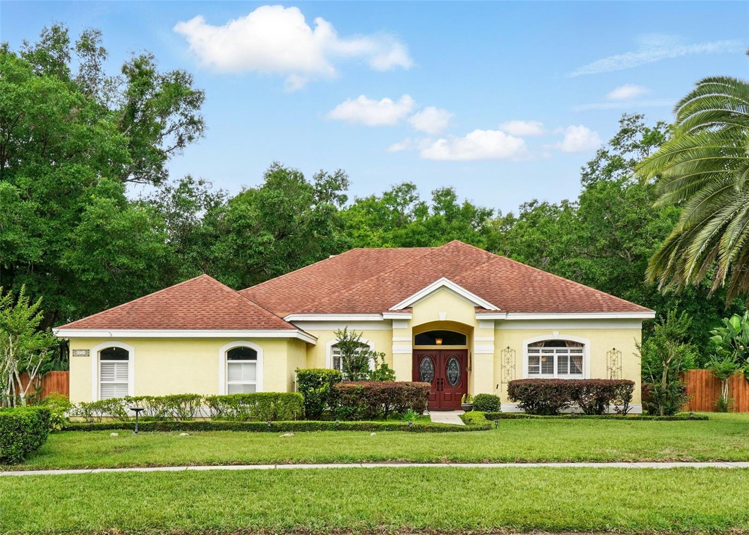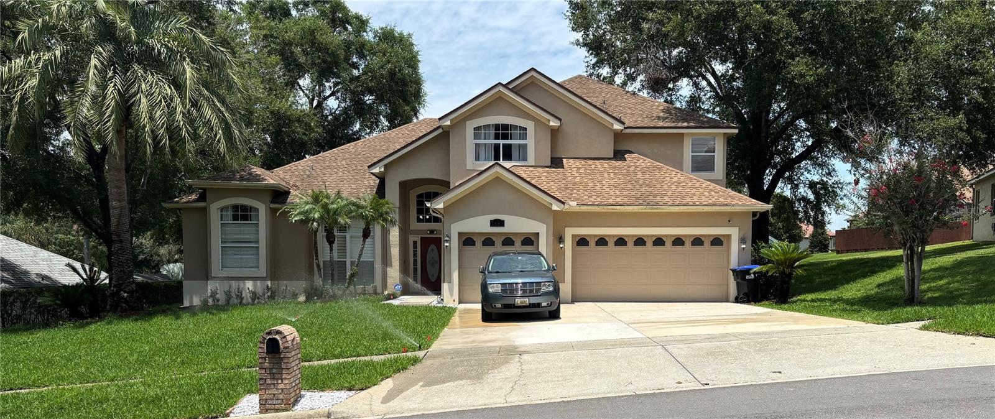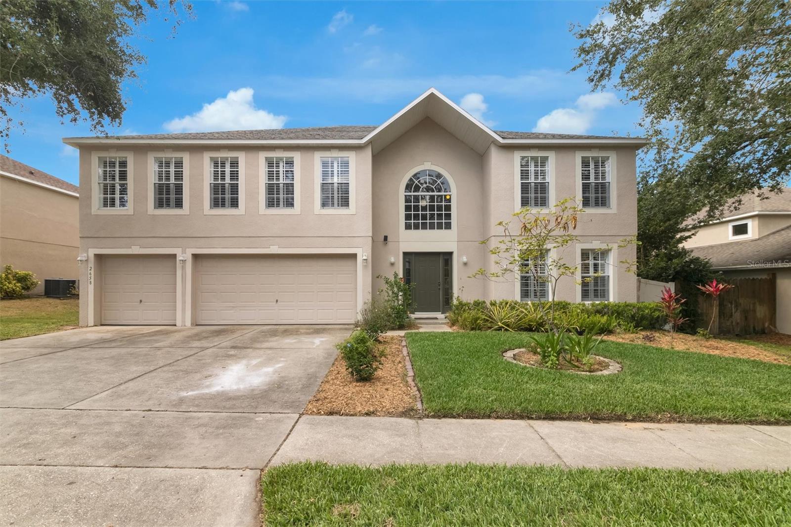4648 Laurel Site Loop, APOPKA, FL 32712
Property Photos
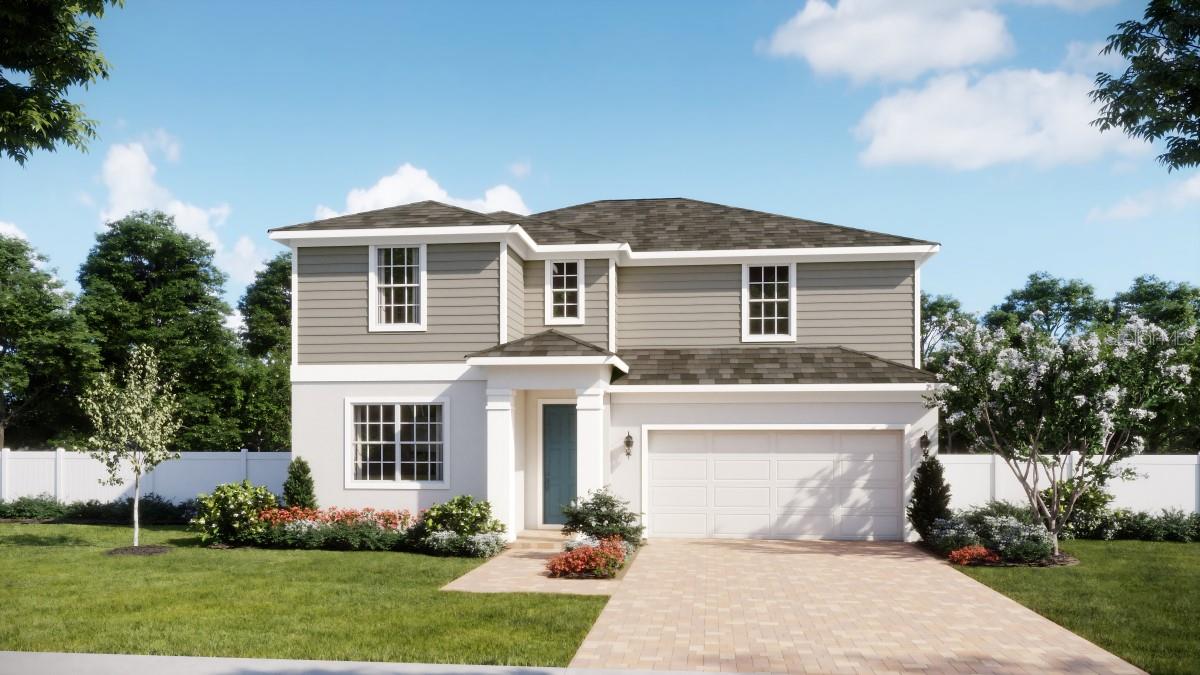
Would you like to sell your home before you purchase this one?
Priced at Only: $524,990
For more Information Call:
Address: 4648 Laurel Site Loop, APOPKA, FL 32712
Property Location and Similar Properties
- MLS#: O6306071 ( Residential )
- Street Address: 4648 Laurel Site Loop
- Viewed: 51
- Price: $524,990
- Price sqft: $167
- Waterfront: No
- Year Built: 2025
- Bldg sqft: 3142
- Bedrooms: 4
- Total Baths: 4
- Full Baths: 3
- 1/2 Baths: 1
- Garage / Parking Spaces: 2
- Days On Market: 76
- Additional Information
- Geolocation: 28.7548 / -81.5862
- County: ORANGE
- City: APOPKA
- Zipcode: 32712
- Subdivision: Oakview
- Elementary School: Zellwood Elem
- Middle School: Wolf Lake Middle
- High School: Apopka High
- Provided by: LANDSEA HOMES OF FL, LLC
- Contact: Stephen Wood
- 888-827-4421

- DMCA Notice
-
DescriptionUnder Construction. Introducing our incredible new Magnolia plan featuring an open concept design with a total of 4 Bedrooms and 3.5 Baths, including a 1st floor Guest Suite with full Bath and walk in closet. Expanded covered rear Lanai is accessible from the Dining area, providing a great opportunity for entertaining and outdoor living. Beautiful Tile flooring is featured throughout the 1st floor main living areas. The well appointed kitchen boasts 42" cabinets with crown molding, quartz countertops, large Pantry closet, kitchen island, and stainless appliances. Primary Bedroom includes oversized walk in closet and an en suite Bath featuring adult height vanity with dual sinks, quartz countertops, linen closet, and luxurious walk in shower with wall tile surround. The 2nd floor offers additional gathering space with expansive 2nd Family Room/Loft. Exterior features attractive Brick paver driveway and lead walk. Our High Performance Home package is included, offering amazing features that provide energy efficiency, smart home technology, and elements of a healthy lifestyle. Outstanding amenities include covered Playground and walking trails featuring outdoor exercise equipment, with future amenities to include pool and cabana. Oakview is conveniently located just 1 mile from SR 429 for easy commuting, and only 11 miles from Wekiva Springs State Park and 12 minutes from Lake Apopka. Additionally, the Community is close the upcoming new Wyld Oaks development featuring a 3 acre medical campus and extensive retail spaces.
Payment Calculator
- Principal & Interest -
- Property Tax $
- Home Insurance $
- HOA Fees $
- Monthly -
Features
Building and Construction
- Builder Model: Magnolia
- Builder Name: Landsea Homes
- Covered Spaces: 0.00
- Exterior Features: Sidewalk, Sliding Doors
- Flooring: Carpet, Ceramic Tile
- Living Area: 2560.00
- Roof: Shingle
Property Information
- Property Condition: Under Construction
Land Information
- Lot Features: Sidewalk, Paved
School Information
- High School: Apopka High
- Middle School: Wolf Lake Middle
- School Elementary: Zellwood Elem
Garage and Parking
- Garage Spaces: 2.00
- Open Parking Spaces: 0.00
- Parking Features: Driveway, Garage Door Opener
Eco-Communities
- Water Source: Public
Utilities
- Carport Spaces: 0.00
- Cooling: Central Air
- Heating: Central, Electric
- Pets Allowed: Yes
- Sewer: Public Sewer
- Utilities: Cable Available, Electricity Connected, Fiber Optics, Natural Gas Connected, Public, Sewer Connected, Underground Utilities
Amenities
- Association Amenities: Playground, Pool
Finance and Tax Information
- Home Owners Association Fee Includes: Pool
- Home Owners Association Fee: 123.00
- Insurance Expense: 0.00
- Net Operating Income: 0.00
- Other Expense: 0.00
- Tax Year: 2024
Other Features
- Appliances: Dishwasher, Disposal, Microwave, Range, Tankless Water Heater
- Association Name: Empire Management Group/ Jake Doty
- Association Phone: 352-554-8222
- Country: US
- Interior Features: Kitchen/Family Room Combo, Open Floorplan, Solid Surface Counters, Thermostat, Walk-In Closet(s)
- Legal Description: OAKVIEW 115/34 LOT 9
- Levels: Two
- Area Major: 32712 - Apopka
- Occupant Type: Vacant
- Parcel Number: 14-20-27-6131-00-090
- Style: Contemporary
- Views: 51
- Zoning Code: RES
Similar Properties
Nearby Subdivisions
.
Acuera Estates
Apopka Heights Rep 02
Apopka Ranches
Apopka Terrace
Arbor Rdg Ph 01 B
Arbor Rdg Ph 04 A B
Arbor Ridge Ph 1
Baileys Add
Bent Oak Ph 01
Bentley Woods
Bluegrass Estates
Bridle Path
Bridlewood
Carriage Hill
Chandler Estates
Clayton Estates
Cossroads At Kelly Park
Country Shire
Courtyards Ph 02
Crossroads At Kelly Park
Diamond Hill At Sweetwater Cou
Dominish Estates
Dream Lake Heights
Errol Club Villas 01
Errol Estate
Errol Golfside Village
Errol Place
Fisher Plantation B D E
Golden Gem 50s
Golden Orchard
Hammocks At Rock Springs
Hillsidewekiva
Hilltop Estates
Kelly Park Hills South Ph 03
Kelly Park Hills South Ph 04
Lake Mccoy Oaks
Lake Todd Estates
Laurel Oaks
Legacy Hills
Lexington Club
Lexington Club Ph 02
Linkside Village At Errol Esta
Magnolia Oaks Ridge Ph 02
Magnolia Woods At Errol Estate
Morrisons Sub
Mt Plymouth Lakes Rep
None
Not On List
Nottingham Park
Oak Rdg Ph 2
Oak Ridge Sub
Oaks At Kelly Park
Oaks Summit Lake
Oaks/kelly Park Ph 1
Oaks/kelly Park Ph 2
Oakskelly Park Ph 1
Oakskelly Park Ph 2
Oakview
Orange County
Palmetto Rdg
Palms Sec 01
Palms Sec 03
Palms Sec 04
Park View Preserve Ph 1
Park View Reserve Phase 1
Parkside At Errol Estates Sub
Parkview Preserve
Pines Of Wekiva Sec 1 Ph 1
Pines Wekiva Sec 01 Ph 02 Tr B
Pines Wekiva Sec 01 Ph 02 Tr D
Pines Wekiva Sec 03 Ph 02 Tr A
Pines Wekiva Sec 04 Ph 01 Tr E
Pitman Estates
Plymouth Hills
Plymouth Landing Ph 01
Plymouth Landing Ph 02 49 20
Ponkan Pines
Ponkan Reserve South
Pros Ranch
Reagans Reserve 47/73
Reagans Reserve 4773
Rhetts Ridge
Rock Spgs Estates
Rock Spgs Homesites
Rock Spgs Park
Rock Spgs Rdg Ph Ivb
Rock Spgs Rdg Ph Va
Rock Spgs Rdg Ph Vb
Rock Spgs Rdg Ph Via
Rock Spgs Rdg Ph Vib
Rock Spgs Rdg Ph Viia
Rock Spgs Ridge Ph 01
Rock Spgs Ridge Ph 04-a 51 137
Rock Spgs Ridge Ph 04a 51 137
Rock Springs Ridge
Rock Springs Ridge Ph 1
Rolling Oaks
San Sebastian Reserve
Sanctuary Golf Estates
Seasons At Summit Ridge
Spring Harbor
Spring Hollow
Spring Hollow Ph 01
Stoneywood Ph 01
Stoneywood Ph 1
Stoneywood Ph 11
Stoneywood Ph 11errol Estates
Stoneywood Ph Ii
Summerset
Sweetwater Country Club
Sweetwater Country Club Place
Sweetwater Country Club Sec D
Sweetwater Country Clubles Cha
Sweetwater Park Village
Sweetwater West
Tanglewilde St
Traditions At Wekaiva
Traditionswekiva
Villa Capri
Vista Reserve Ph 2
Wekiva Park
Wekiva Preserve
Wekiva Preserve 4318
Wekiva Ridge
Wekiva Run Ph I
Wekiva Run Ph I 01
Wekiva Run Ph Iia
Wekiva Run Ph Iib N
Wekiva Sec 02
Wekiva Sec 04
Wekiva Sec 05
Wekiva Spgs Estates
Wekiva Spgs Reserve Ph 02 4739
Wekiwa Glen Rep
Winding Mdws
Winding Meadows
Windrose
Wolf Lake Ranch
Wolf Lk Ranch

- One Click Broker
- 800.557.8193
- Toll Free: 800.557.8193
- billing@brokeridxsites.com



