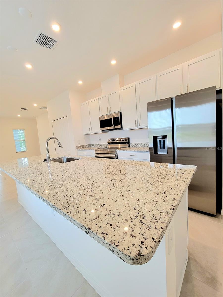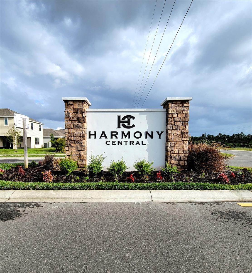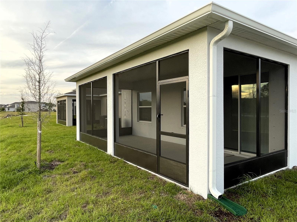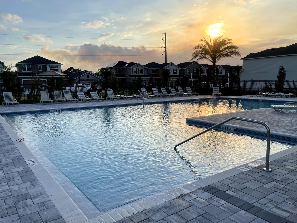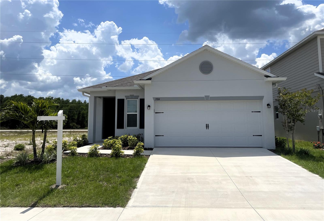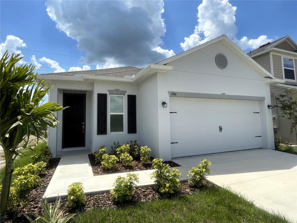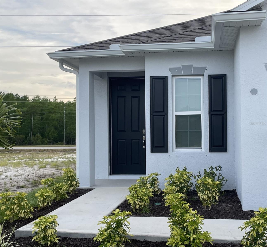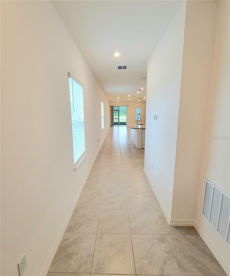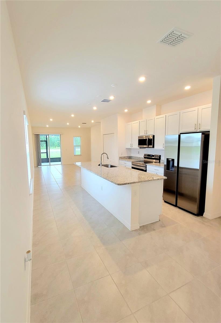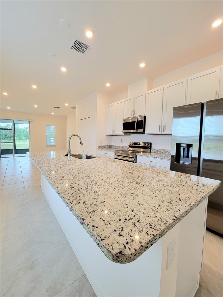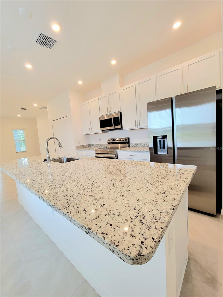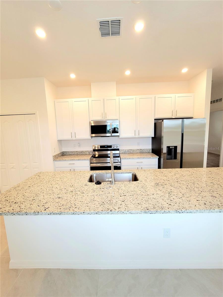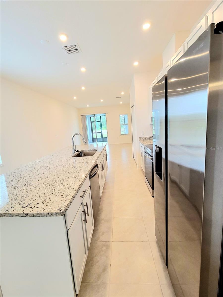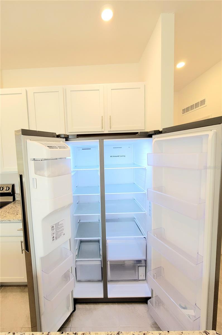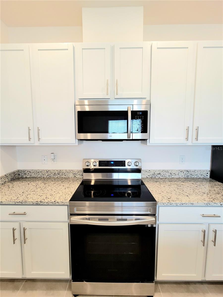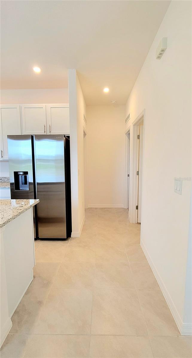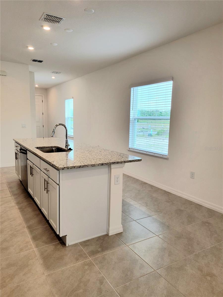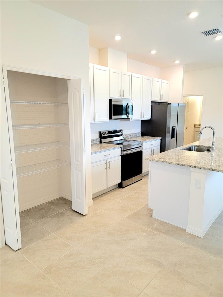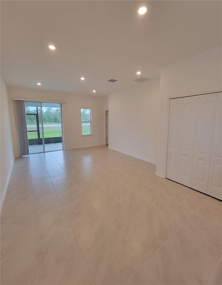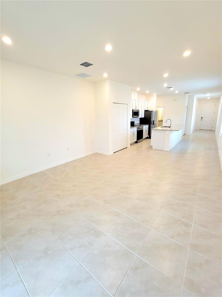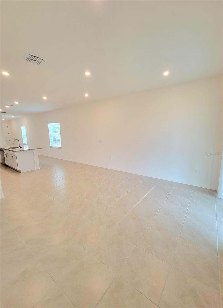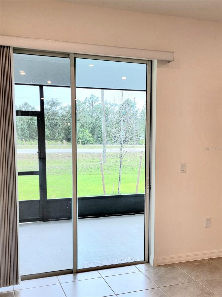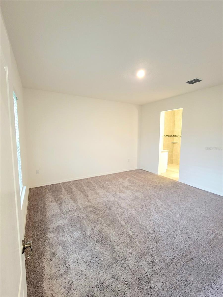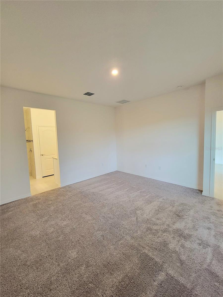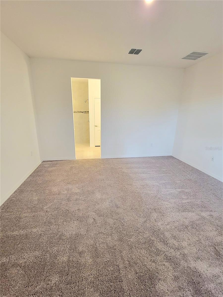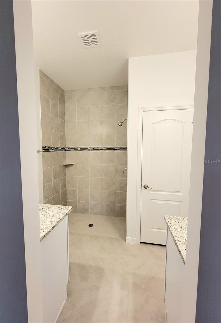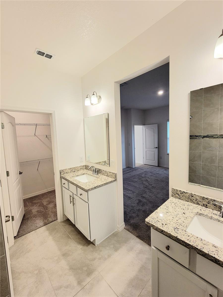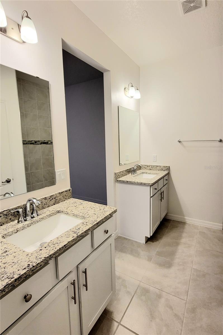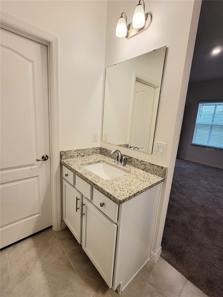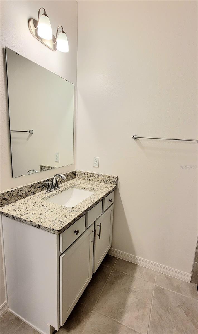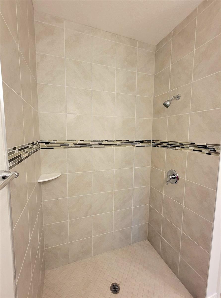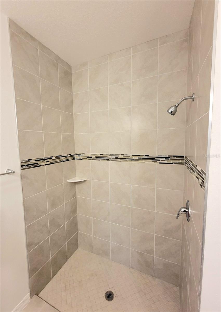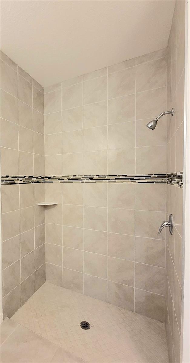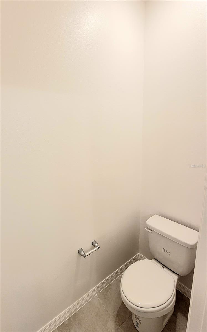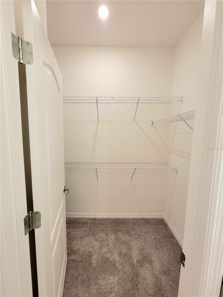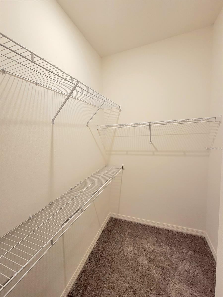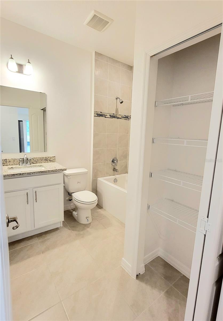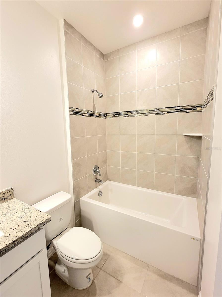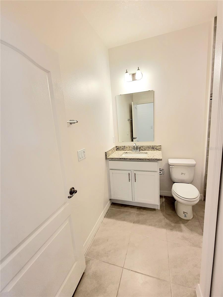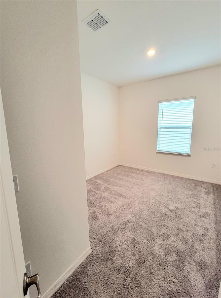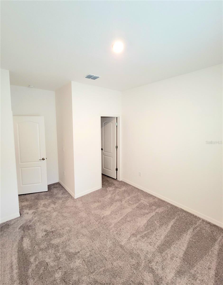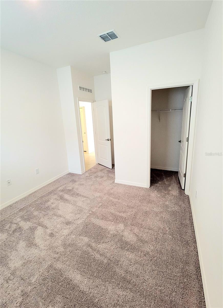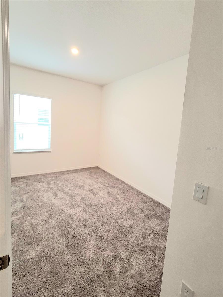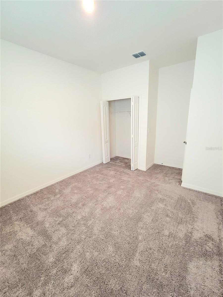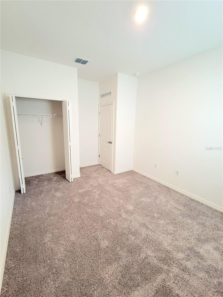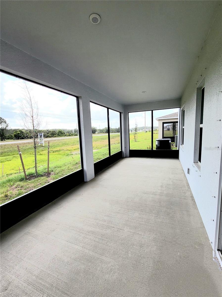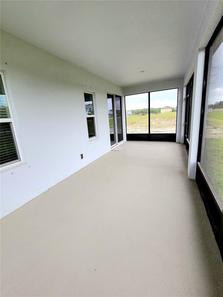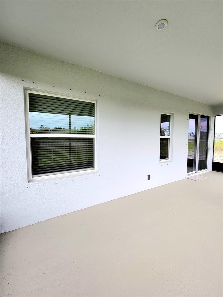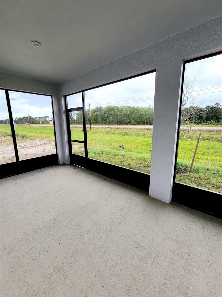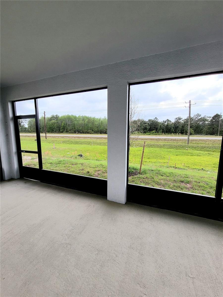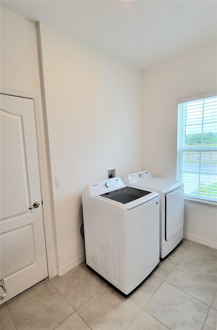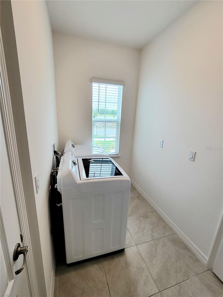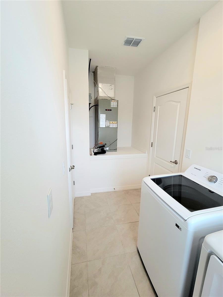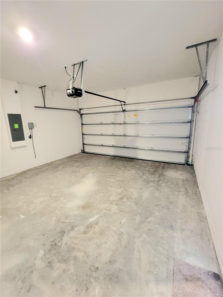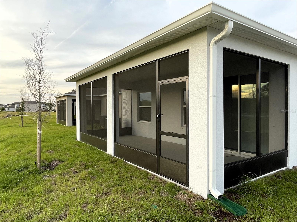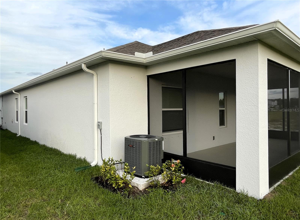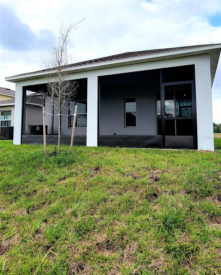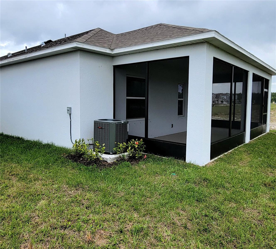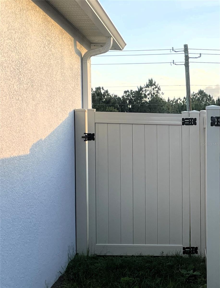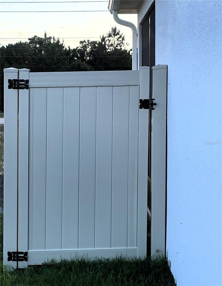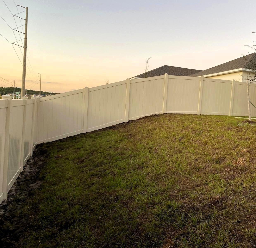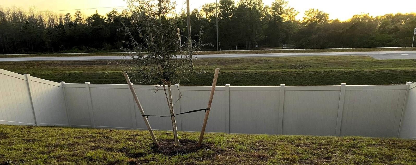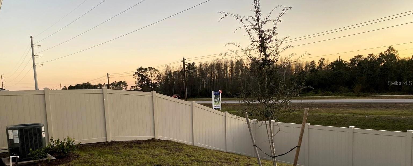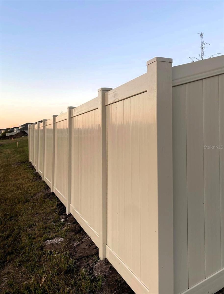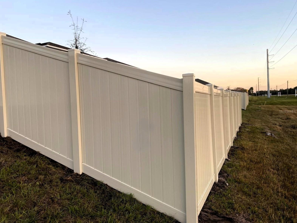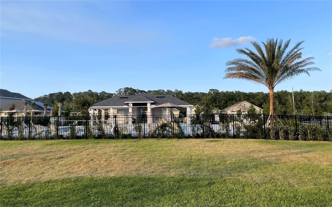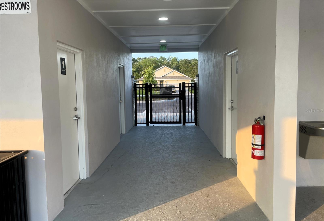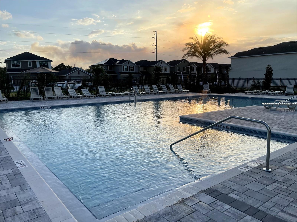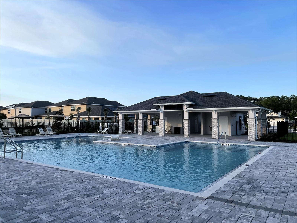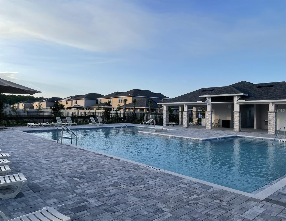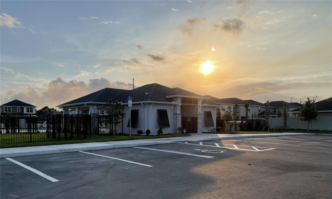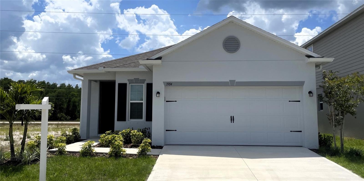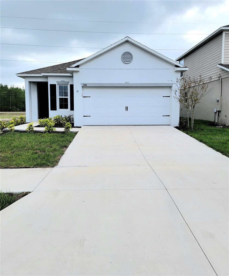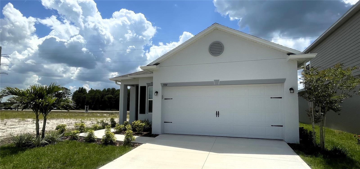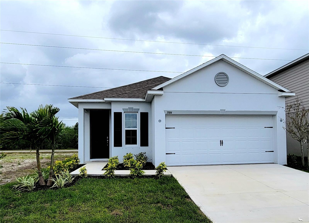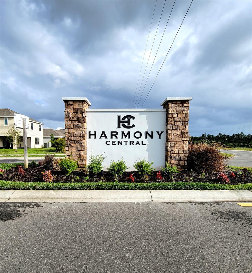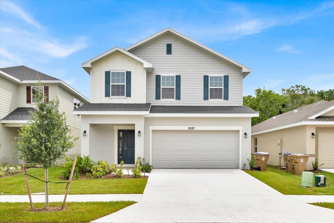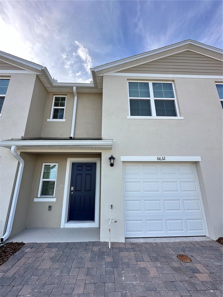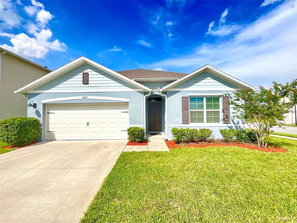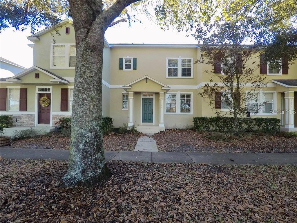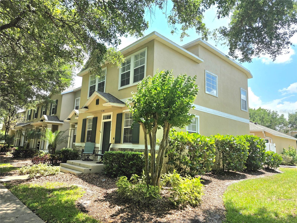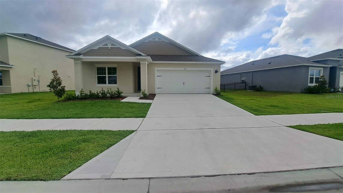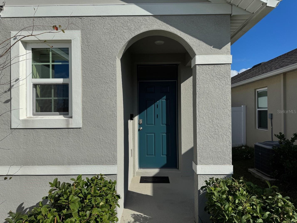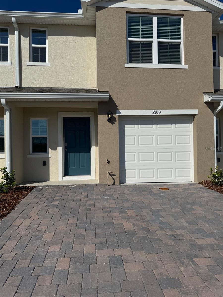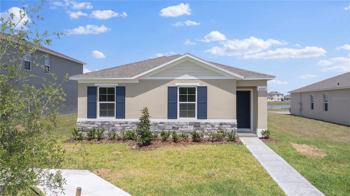3984 Sagefield Drive, HARMONY, FL 34773
Property Photos
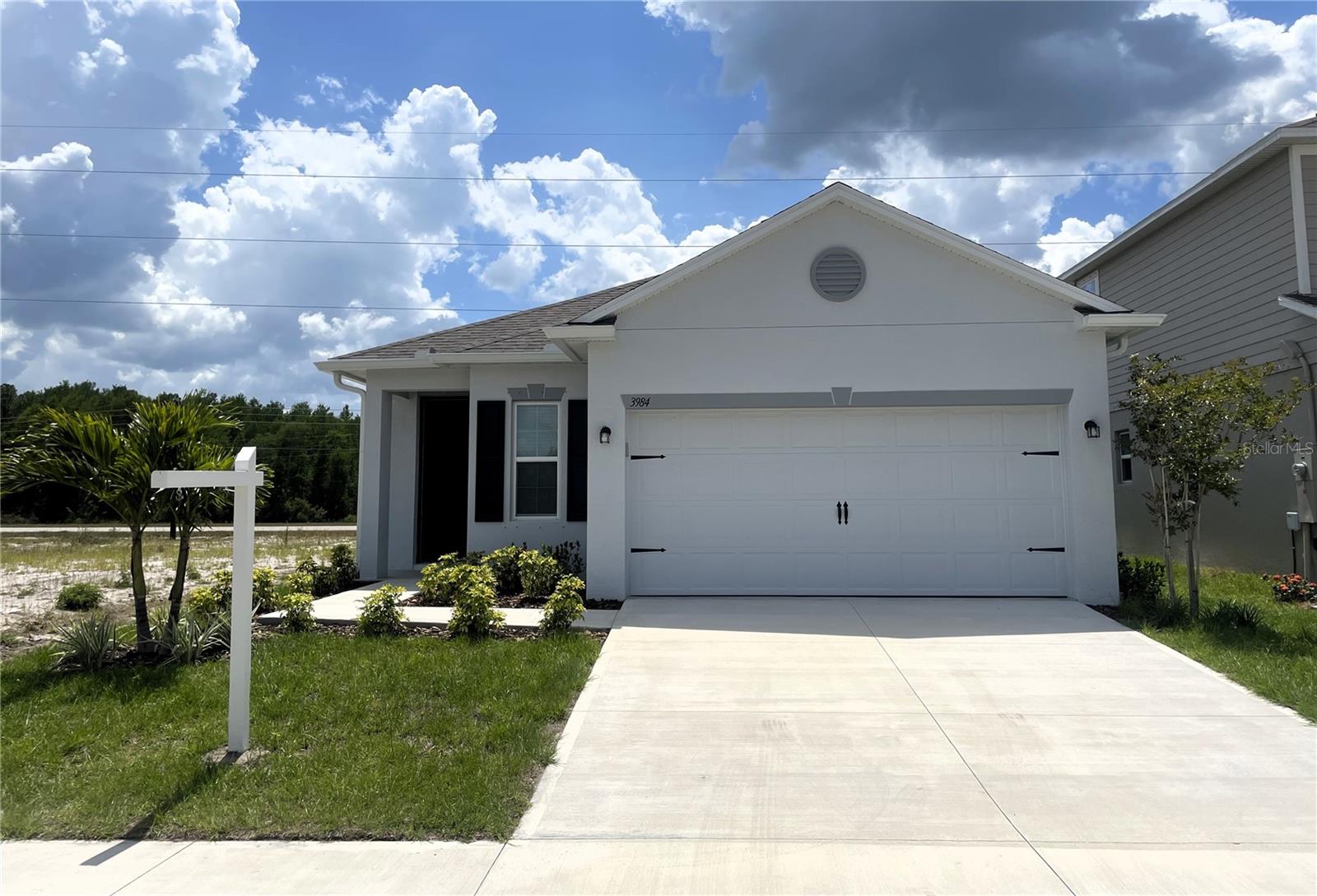
Would you like to sell your home before you purchase this one?
Priced at Only: $2,295
For more Information Call:
Address: 3984 Sagefield Drive, HARMONY, FL 34773
Property Location and Similar Properties
- MLS#: O6305910 ( Residential Lease )
- Street Address: 3984 Sagefield Drive
- Viewed: 35
- Price: $2,295
- Price sqft: $2
- Waterfront: No
- Year Built: 2024
- Bldg sqft: 1492
- Bedrooms: 3
- Total Baths: 2
- Full Baths: 2
- Garage / Parking Spaces: 2
- Days On Market: 77
- Additional Information
- Geolocation: 28.178 / -81.1328
- County: OSCEOLA
- City: HARMONY
- Zipcode: 34773
- Subdivision: Harmony Central Ph 1
- Elementary School: Harmony Community School (K 5)
- Middle School: Harmony Middle
- High School: Harmony High
- Provided by: FLORIDA HOMES REALTY & MTG
- Contact: Richard DeBlasio
- 904-996-9115

- DMCA Notice
-
DescriptionWelcome Home to this beautiful 3 bedroom, 2 bathroom single family home located in Harmony Central in Saint Cloud, Fl. This single family Victoria model home located in Harmony Central features plenty of natural light and a number of interior features. The spacious master bedroom features a walk in closet, walk in shower and a private toilet area/room. This home features all new state of the art Samsung major appliances including the washer & dryer located in the laundry room of the home. The open spacious kitchen features a large granite island for all of your cooking and entertaining needs, and the combination dining/living area is perfect for all of your holidays and friends & family gatherings. This Victoria model home also features a large covered and screened in Patio/Lanai and is perfect for all of your outdoor relaxing & entertaining needs. Ceramic tile throughout the home with carpeting located only in the bedrooms. The home also features a recently installed 6 ft. tan vinyl fence around the complete backyard and partial on both sides of the home for all privacy and entertaining. This amazing (1 year old) home is conveniently located within 10 miles from shopping, dining, and entertainment and is within 39 miles to the beautiful beaches of Melbourne Beach and its surrounding areas. This community is currently under construction of many homes in the Harmony Central Community. The Brand New Harmony Central Community Pool & Cabana are now completed and open for all Harmony Central residents. Please note: Some of the photos/video shown for this property were photographed prior to the recently installed 6 ft. tan vinyl fence. The recently installed 6 ft. tan vinyl fence is around the complete backyard of the home and is partial on both sides of the home with two separate side entrance gates.
Payment Calculator
- Principal & Interest -
- Property Tax $
- Home Insurance $
- HOA Fees $
- Monthly -
Features
Building and Construction
- Builder Model: Victoria
- Builder Name: Maronda Homes
- Covered Spaces: 0.00
- Exterior Features: Hurricane Shutters, Rain Gutters, Sidewalk, Sliding Doors, Sprinkler Metered
- Fencing: Fenced, Back Yard
- Flooring: Carpet, Ceramic Tile
- Living Area: 1492.00
Property Information
- Property Condition: Completed
Land Information
- Lot Features: Sidewalk, Paved, Private
School Information
- High School: Harmony High
- Middle School: Harmony Middle
- School Elementary: Harmony Community School (K-5)
Garage and Parking
- Garage Spaces: 2.00
- Open Parking Spaces: 0.00
- Parking Features: Driveway, Garage Door Opener, Ground Level
Eco-Communities
- Green Energy Efficient: Appliances, HVAC, Thermostat, Water Heater, Windows
- Water Source: Public
Utilities
- Carport Spaces: 0.00
- Cooling: Central Air, Humidity Control
- Heating: Central, Electric
- Pets Allowed: Cats OK, Dogs OK, Pet Deposit, Size Limit, Yes
- Sewer: Public Sewer
- Utilities: Cable Available, Electricity Available, Fiber Optics, Sprinkler Meter, Sprinkler Recycled, Underground Utilities, Water Available
Amenities
- Association Amenities: Pool, Recreation Facilities
Finance and Tax Information
- Home Owners Association Fee: 0.00
- Insurance Expense: 0.00
- Net Operating Income: 0.00
- Other Expense: 0.00
Rental Information
- Tenant Pays: Carpet Cleaning Fee, Cleaning Fee, Re-Key Fee
Other Features
- Appliances: Cooktop, Dishwasher, Disposal, Dryer, Electric Water Heater, Exhaust Fan, Freezer, Ice Maker, Microwave, Range, Refrigerator, Washer
- Association Name: Beth Conner
- Association Phone: 321-757-7902
- Country: US
- Furnished: Unfurnished
- Interior Features: Eat-in Kitchen, High Ceilings, In Wall Pest System, Living Room/Dining Room Combo, Open Floorplan, Pest Guard System, Primary Bedroom Main Floor, Smart Home, Solid Wood Cabinets, Split Bedroom, Stone Counters, Thermostat, Walk-In Closet(s), Window Treatments
- Levels: One
- Area Major: 34773 - St Cloud (Harmony)
- Occupant Type: Vacant
- Parcel Number: 32-26-32-3596-000B-0180
- Possession: Rental Agreement
- View: City, Trees/Woods
- Views: 35
Owner Information
- Owner Pays: Management, Repairs, Trash Collection
Similar Properties

- One Click Broker
- 800.557.8193
- Toll Free: 800.557.8193
- billing@brokeridxsites.com



