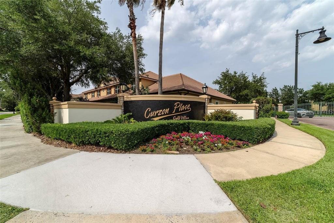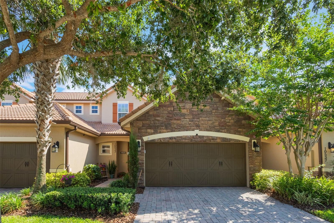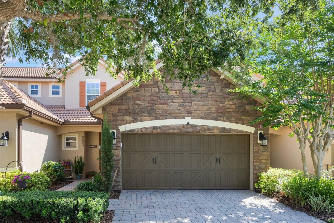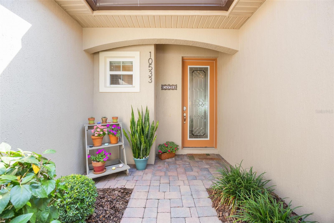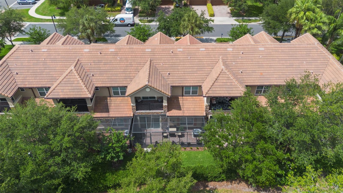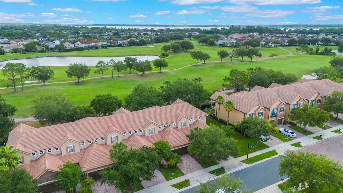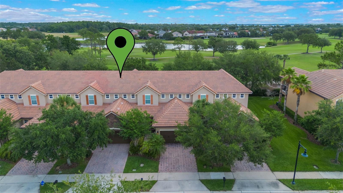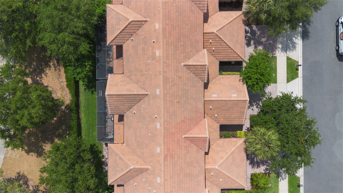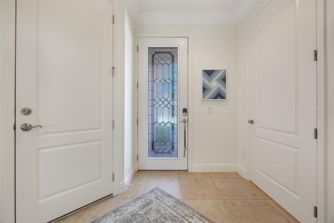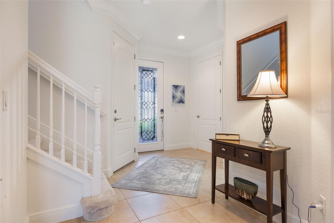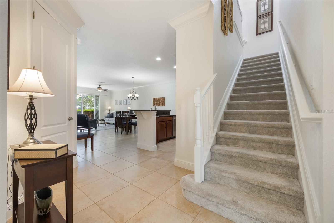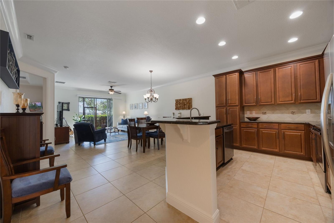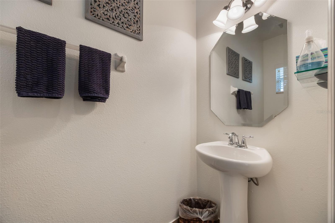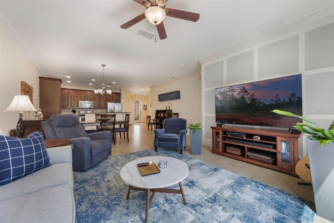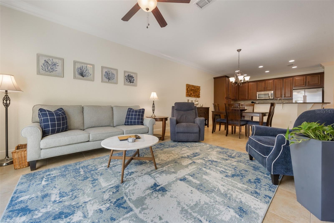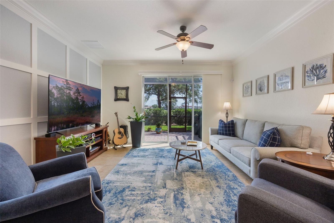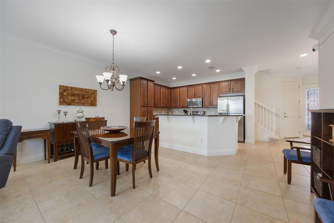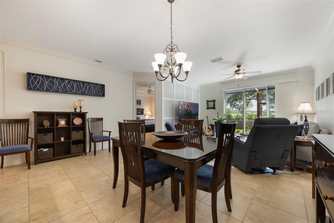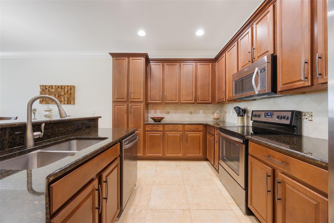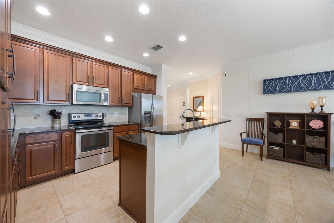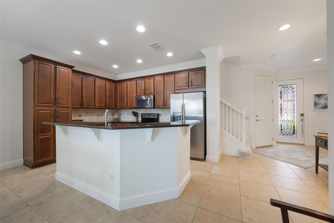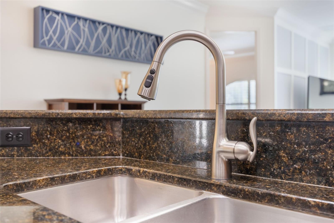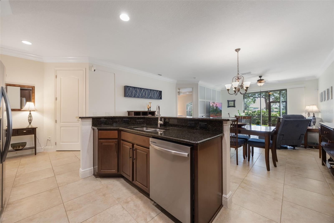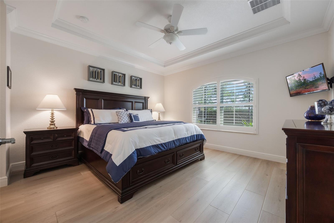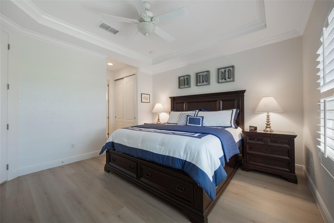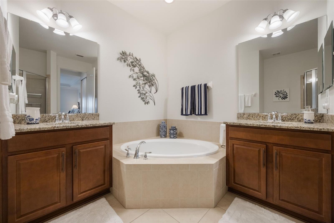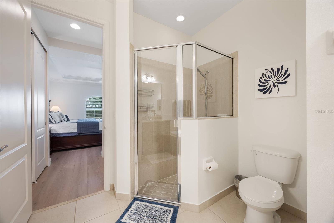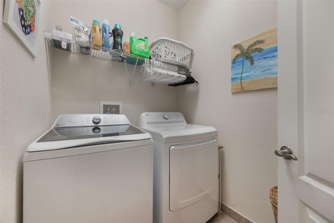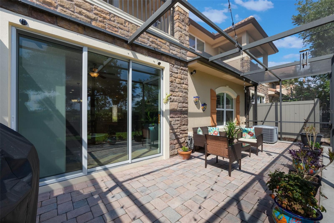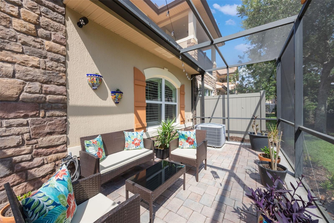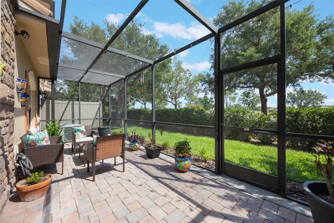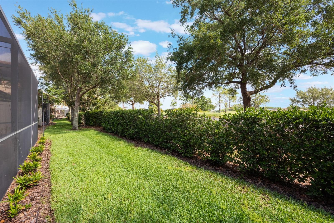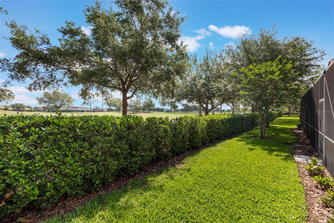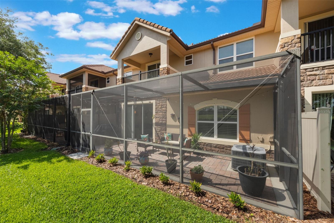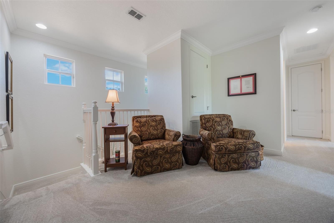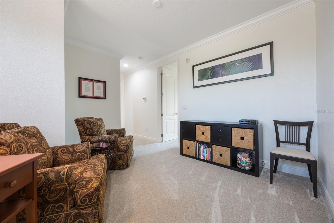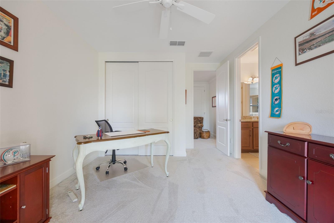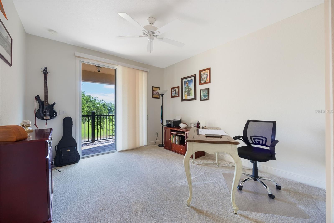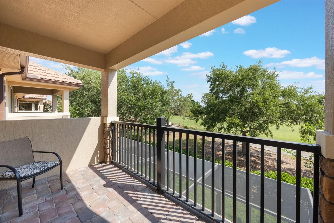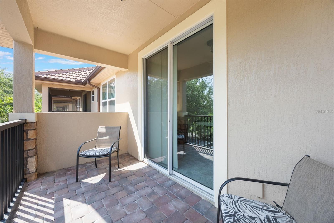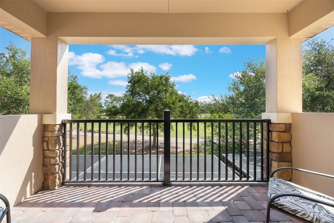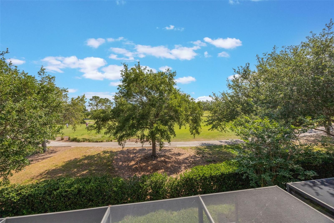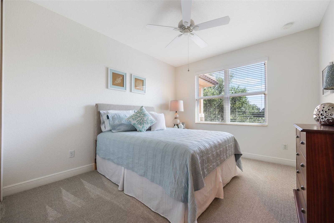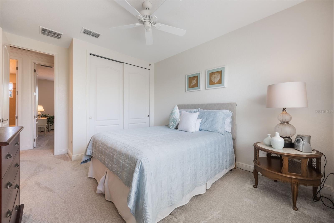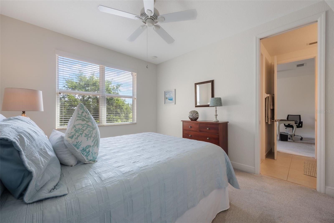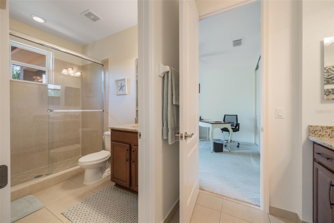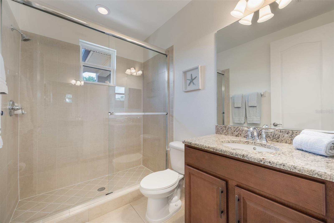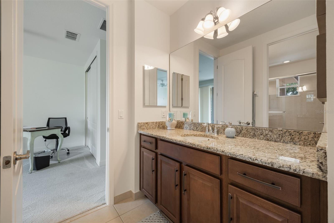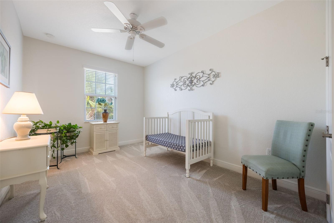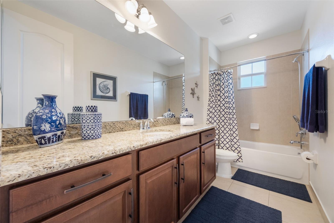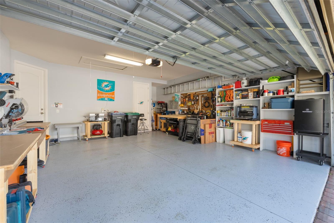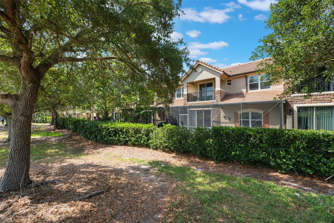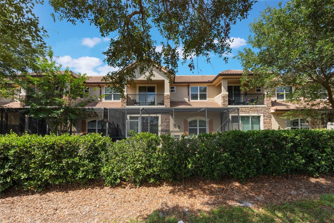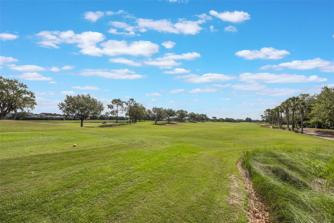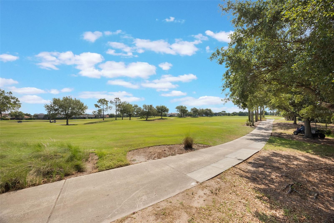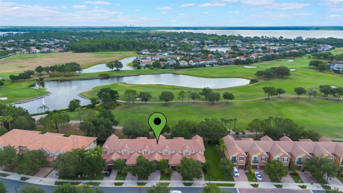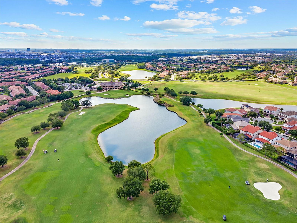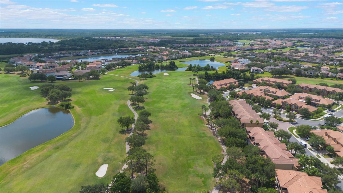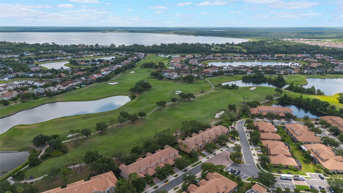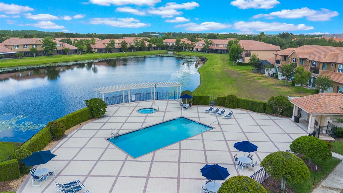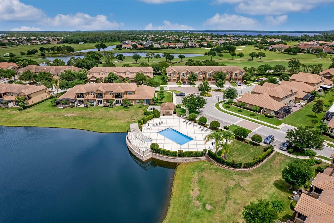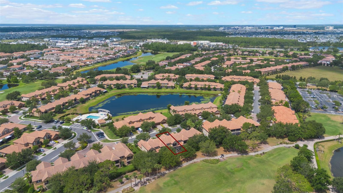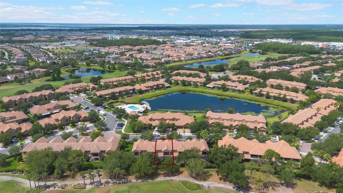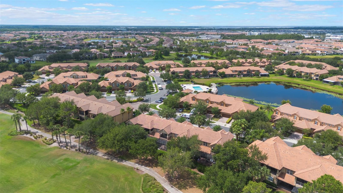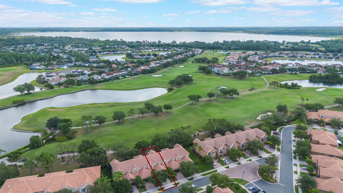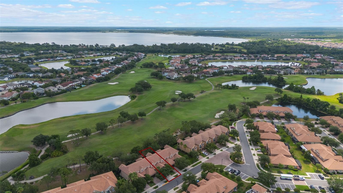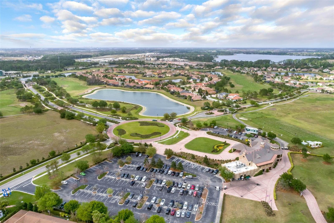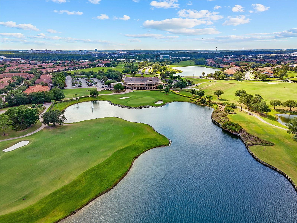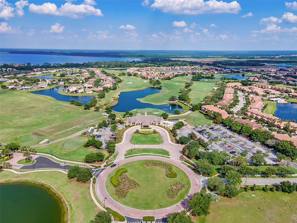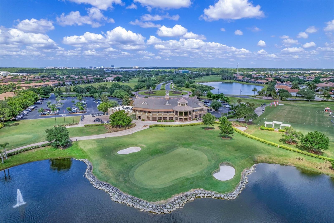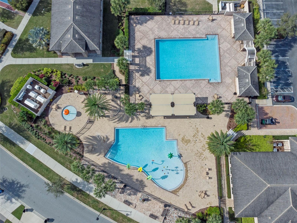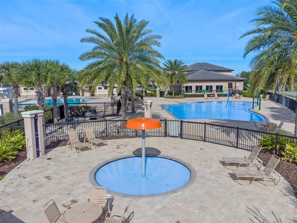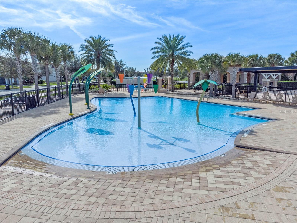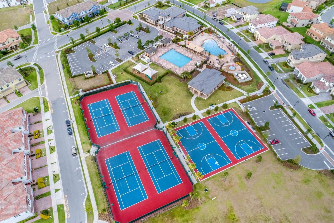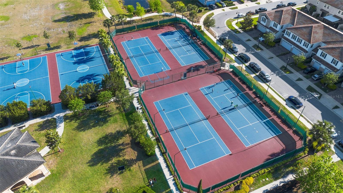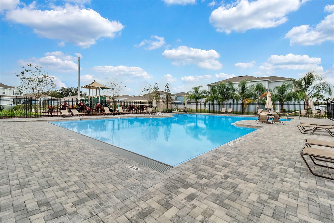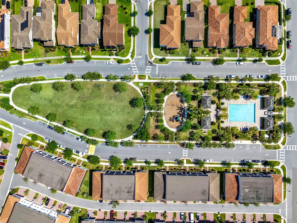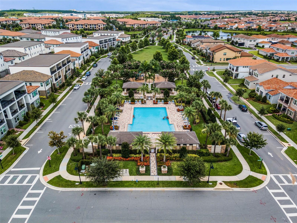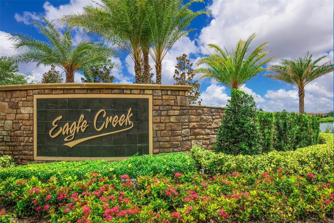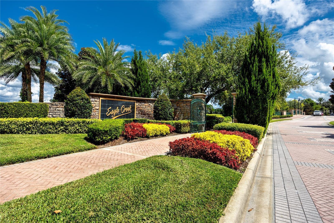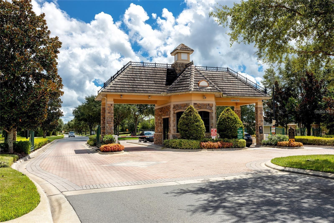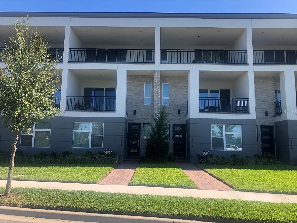10533 Belfry Circle, ORLANDO, FL 32832
Property Photos
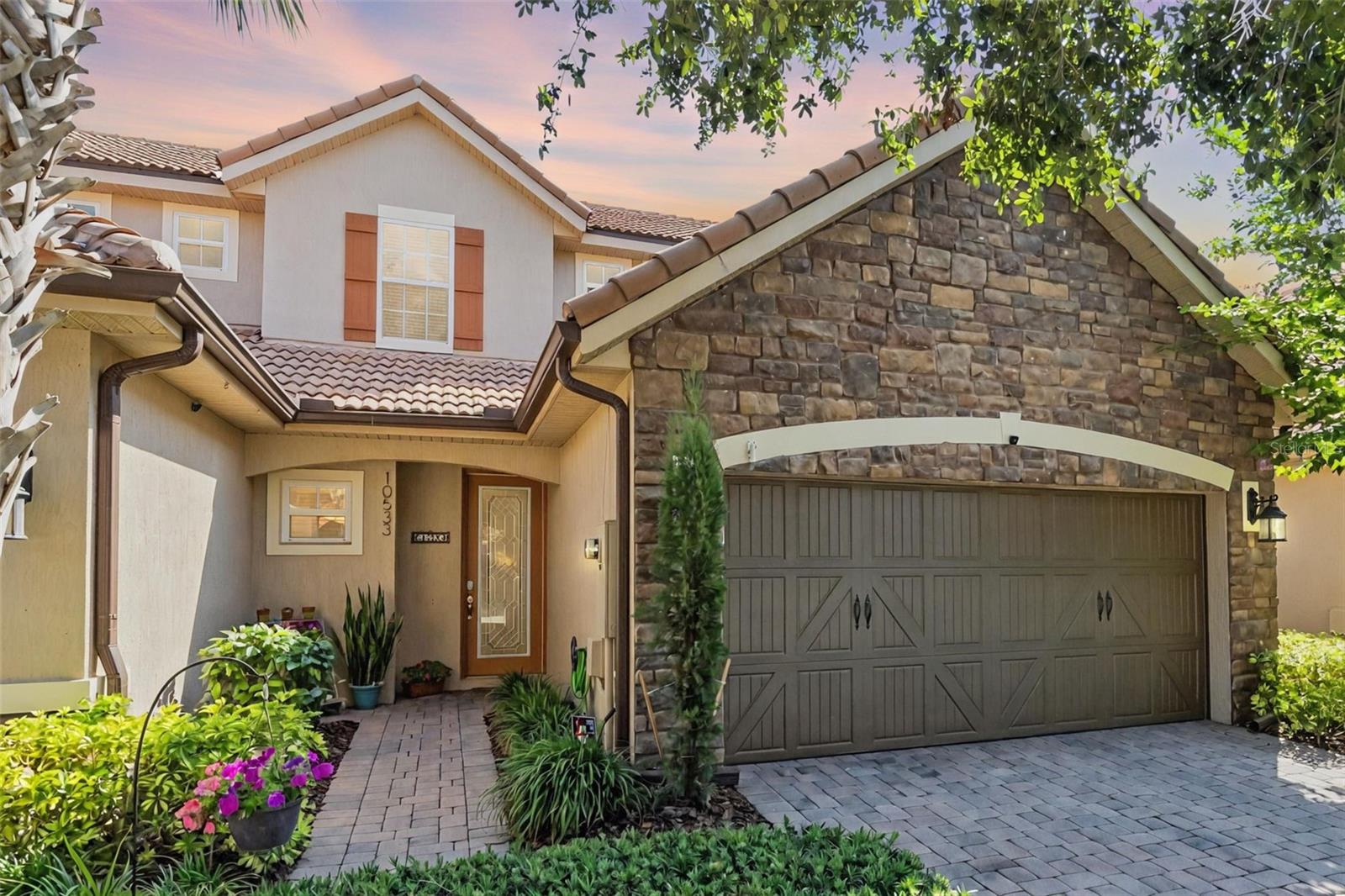
Would you like to sell your home before you purchase this one?
Priced at Only: $597,000
For more Information Call:
Address: 10533 Belfry Circle, ORLANDO, FL 32832
Property Location and Similar Properties
- MLS#: O6305891 ( Residential )
- Street Address: 10533 Belfry Circle
- Viewed: 1
- Price: $597,000
- Price sqft: $221
- Waterfront: No
- Year Built: 2013
- Bldg sqft: 2704
- Bedrooms: 4
- Total Baths: 4
- Full Baths: 3
- 1/2 Baths: 1
- Garage / Parking Spaces: 2
- Days On Market: 4
- Additional Information
- Geolocation: 28.3683 / -81.2366
- County: ORANGE
- City: ORLANDO
- Zipcode: 32832
- Subdivision: Eagle Crk Ph 1c Village E
- Elementary School: Eagle Creek Elementary
- Middle School: Lake Nona Middle School
- High School: Lake Nona High
- Provided by: CHARLES RUTENBERG REALTY ORLANDO
- Contact: Denise Jadeid
- 407-622-2122

- DMCA Notice
-
DescriptionBeautifully maintained 4 Bedroom Home overlooking Eagle Creek Golf Course! Located in the gated golf community of Eagle Creek and the privately gated Curzon Place, this tastefully upgraded 4 bedroom, 3.5 bath residence combines comfort, style, and functionperfect for family living and entertaining. Step inside to find elegant crown molding, fresh paint throughout (including ceilings, doors, walls, and baseboards) in an open concept living space! The downstairs primary suite offers a peaceful retreat with plantation shutters and luxury vinyl flooring, tray ceiling and 2 separate closets. The spacious primary ensuite features a garden tub, shower and split vanities, and a generous linen closet. Enjoy cooking in the gourmet kitchen featuring 42 inch solid wood cabinets, granite countertops, and stainless steel appliances. A new dishwasher adds convenience to your daily routine. The extended, screened in patio overlooks the first tee of Eagle Creek Golf Course, offering serene views and upgraded landscaping. The 2nd floor boasts brand new carpeting for added comfort, along with a loft area, 3 large bedrooms and 2 full baths. Bedroom 2 has sliding glass doors which lead onto the covered balcony with gorgeous views of the golf course! Vinyl shutters throughout the home add style and energy efficiency. The large 2 car garage includes added electrical outlets for your tools. Smart home features include a Blink outdoor camera system, security system, and a keyless front door lock. Curzon Place provides a peaceful, low maintenance lifestyle with all yard upkeep, exterior painting, roof inspections and pressure washing, and tree trimming. There are multiple community amenities, such as Curzons private community pool and spa, Eagle Creeks recreation clubhouse with an adult pool and separate splash pad/kiddie pool, fitness center, lighted tennis & pickleball courts, an outdoor pavilion, dog park, numerous walking and biking trails. A+ rated schools are nearby. Residents will enjoy its convenient central location to many local attractions, including the USTA central campus, Nona Adventure Park, and multiple local parks. Medical City is home to two hospitals and 24 hour emergency care. Lake Nona Town Center, a regional shopping and entertainment destination, is home to a well known weekend farmers market. World class attractions like Disney World, Universal Studios, and SeaWorld are only a short drive away, and nearby Orlando International Airport is easily accessible. This home is move in ready and located in one of the areas premier golf communities. Schedule your private showing today!
Payment Calculator
- Principal & Interest -
- Property Tax $
- Home Insurance $
- HOA Fees $
- Monthly -
Features
Building and Construction
- Covered Spaces: 0.00
- Exterior Features: Balcony, Lighting, Private Mailbox, Rain Gutters, Sidewalk, Sliding Doors
- Flooring: Carpet, Ceramic Tile, Luxury Vinyl
- Living Area: 2134.00
- Roof: Tile
Land Information
- Lot Features: In County, Landscaped, On Golf Course, Sidewalk, Paved, Private
School Information
- High School: Lake Nona High
- Middle School: Lake Nona Middle School
- School Elementary: Eagle Creek Elementary
Garage and Parking
- Garage Spaces: 2.00
- Open Parking Spaces: 0.00
Eco-Communities
- Water Source: Public
Utilities
- Carport Spaces: 0.00
- Cooling: Central Air
- Heating: Central, Electric
- Pets Allowed: Yes
- Sewer: Public Sewer
- Utilities: BB/HS Internet Available, Cable Available, Electricity Connected, Fiber Optics, Fire Hydrant, Phone Available, Public, Sewer Connected, Sprinkler Recycled, Underground Utilities, Water Connected
Finance and Tax Information
- Home Owners Association Fee Includes: Guard - 24 Hour, Common Area Taxes, Pool, Escrow Reserves Fund, Insurance, Maintenance Structure, Maintenance Grounds, Maintenance, Pest Control, Private Road, Recreational Facilities, Security
- Home Owners Association Fee: 1739.00
- Insurance Expense: 0.00
- Net Operating Income: 0.00
- Other Expense: 0.00
- Tax Year: 2024
Other Features
- Appliances: Dishwasher, Disposal, Electric Water Heater, Microwave, Range, Refrigerator
- Association Name: Administration Team
- Association Phone: 407-207-7078
- Country: US
- Interior Features: Ceiling Fans(s), Crown Molding, Eat-in Kitchen, Living Room/Dining Room Combo, Open Floorplan, Primary Bedroom Main Floor, Solid Wood Cabinets, Stone Counters, Thermostat, Tray Ceiling(s), Walk-In Closet(s), Window Treatments
- Legal Description: EAGLE CREEK PHASE 1C VILLAGE E 67/52 LOT40
- Levels: Two
- Area Major: 32832 - Orlando/Moss Park/Lake Mary Jane
- Occupant Type: Owner
- Parcel Number: 29-24-31-2244-00-400
- Style: Florida
- View: Golf Course
- Zoning Code: P-D
Similar Properties
Nearby Subdivisions
Eagle Creek
Eagle Creek Village K Ph 1b
Eagle Crk Ph 1c Village E
Eagle Crk Village K Ph 1b
Eagle Crk Village L Ph 2
Eagle Crk Village L Ph 3a
Eagle Crk Village L Ph 3b
Eagle Crk Village Ph 1b
Eagle Crk Village Ph 2
Enclavemoss Park Ph 02b
Lake Nona Preserve
Meridian Park
Meridian Parks Phase 6
Moss Park Commons
Overlookeast Park
Randal Park
Randal Park Ph 4
Randal Walk
Ravinia At East Park
Ravinia/east Park
Raviniaeast Park
Starwood Ph N1a
Starwood Ph N1b North
Starwood Ph N1c
Storey Park Ph 1
Storey Park Ph 2 Prcl K
Storey Park Ph 2 Prcl L
Storey Park Ph 3
Storey Pk Ph 2 Pcl K
Storey Pkpcl L Ph 2
Trails/moss Park
Trailsmoss Park
Villaseast Park

- One Click Broker
- 800.557.8193
- Toll Free: 800.557.8193
- billing@brokeridxsites.com



