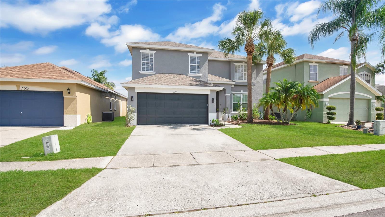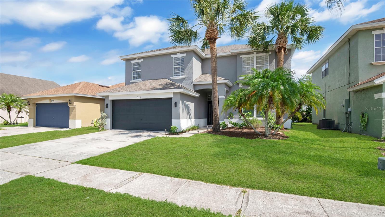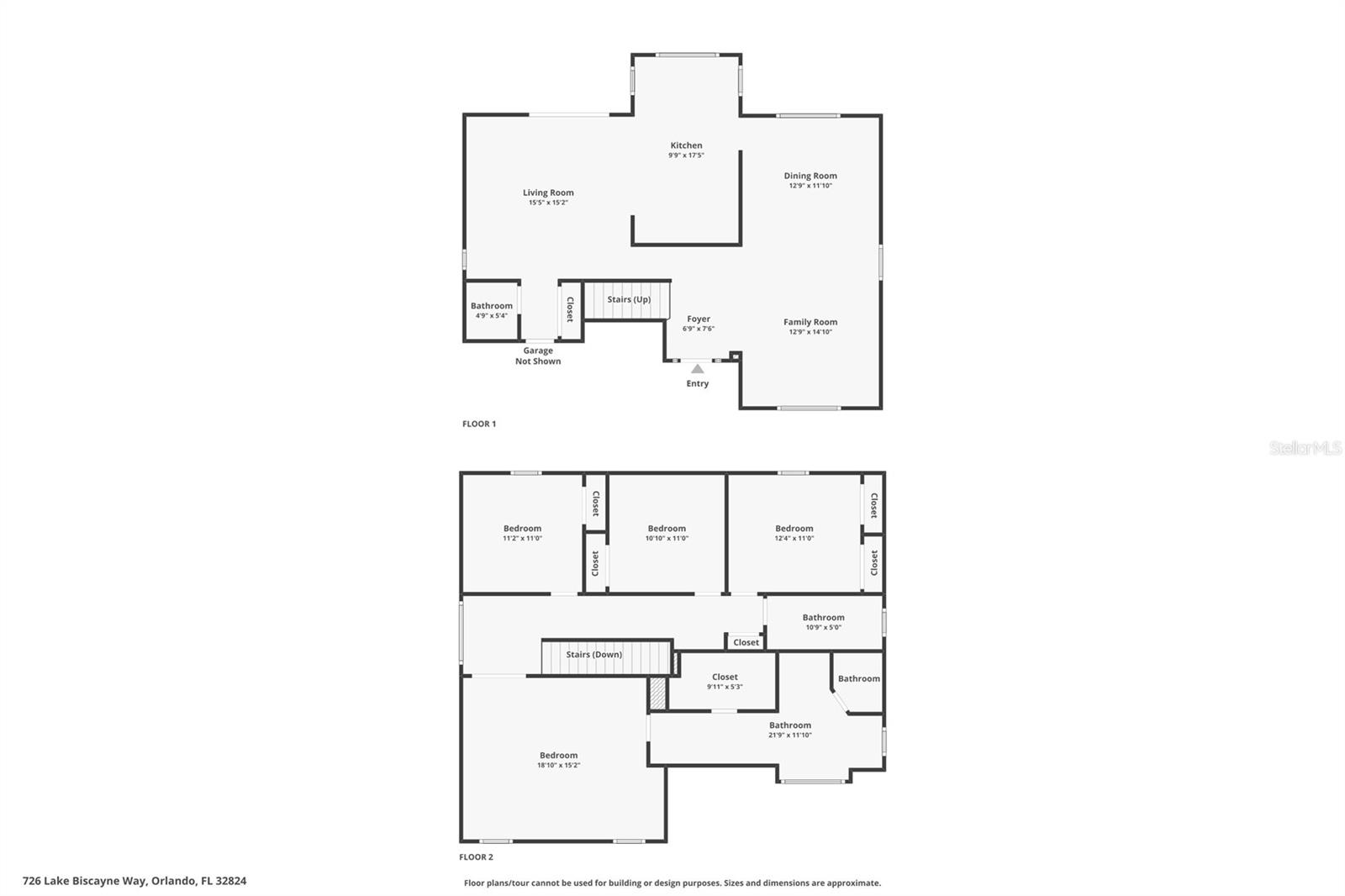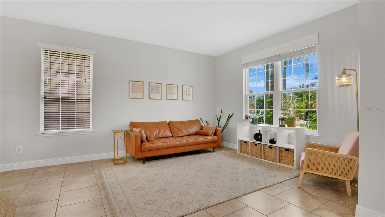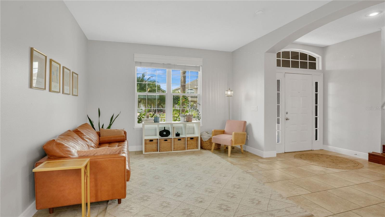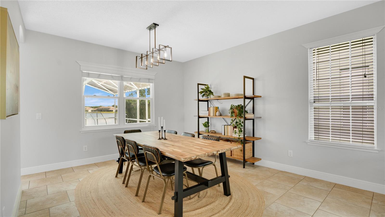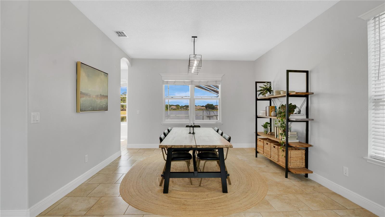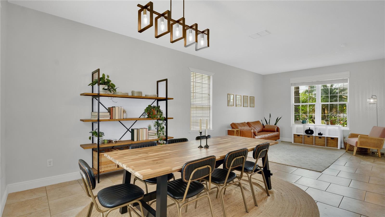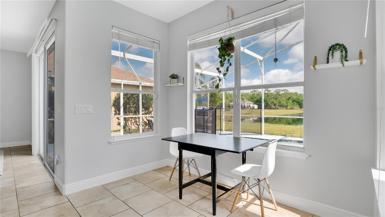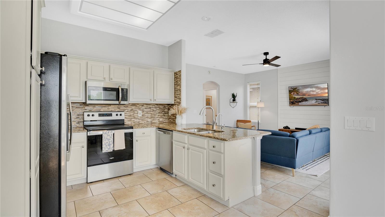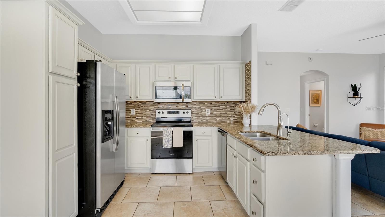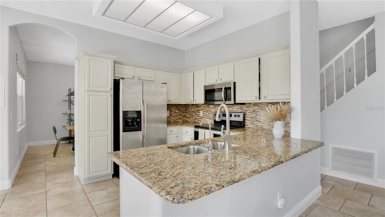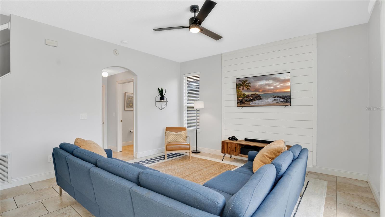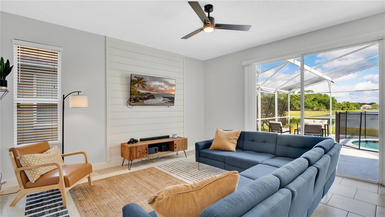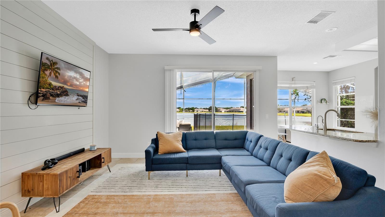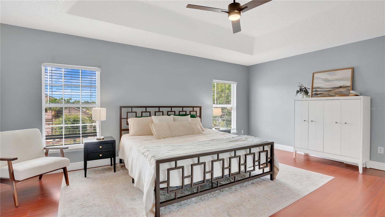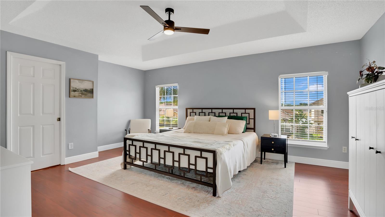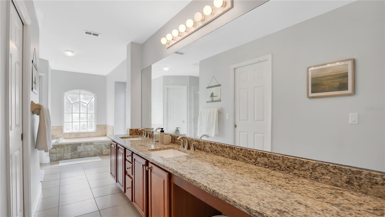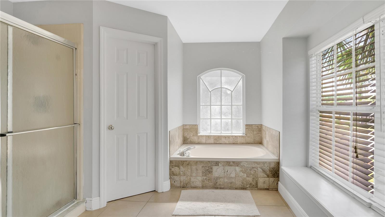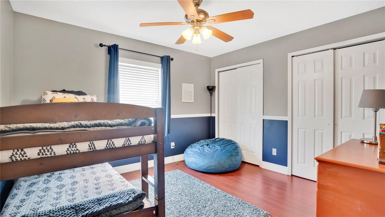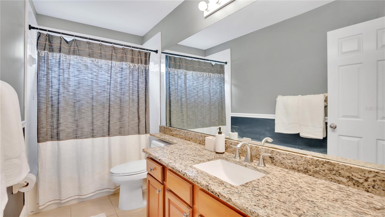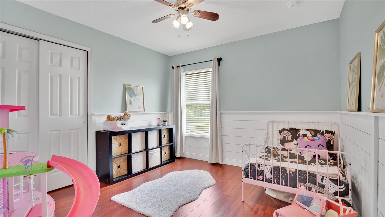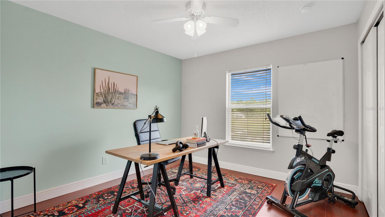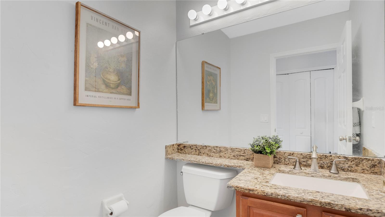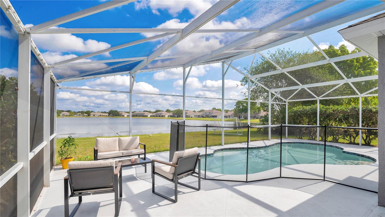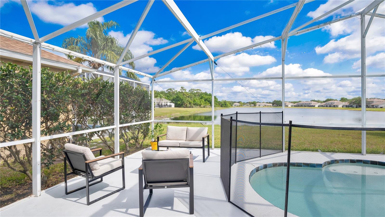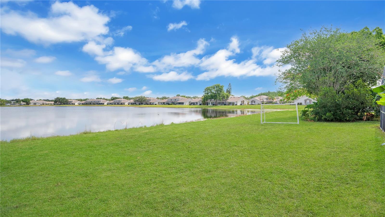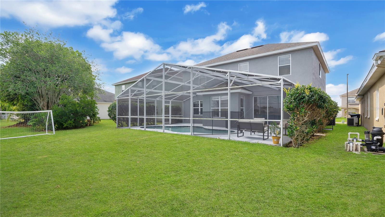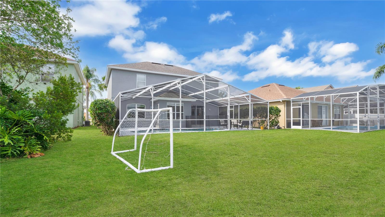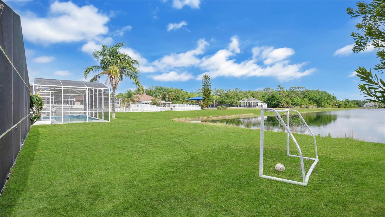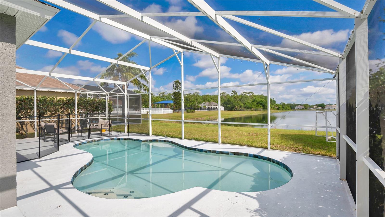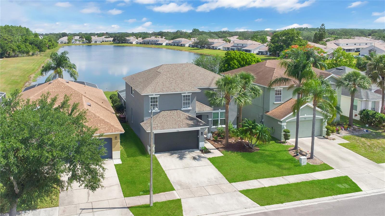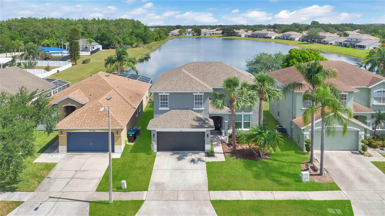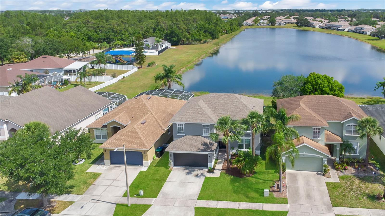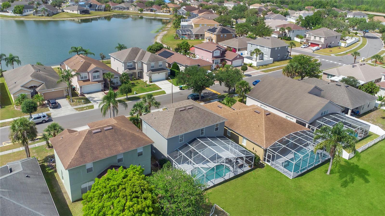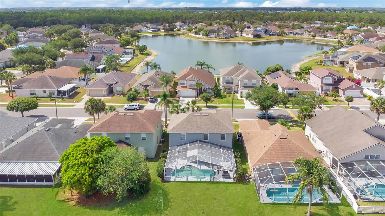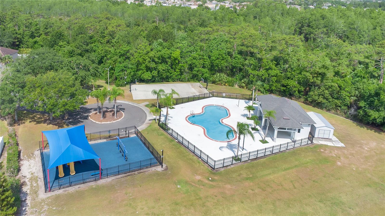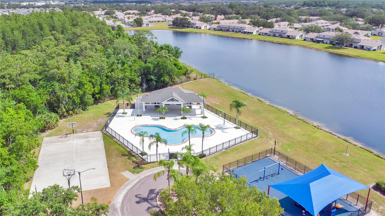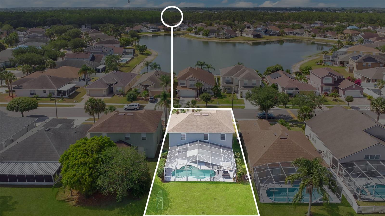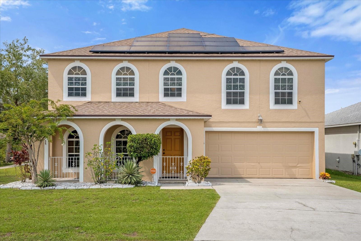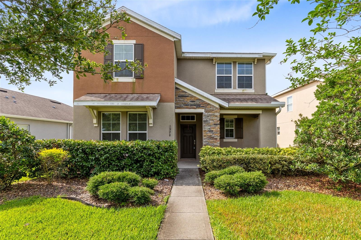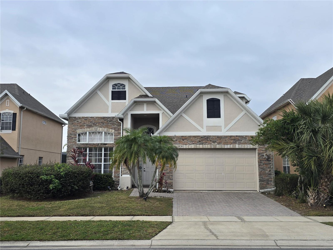726 Lake Biscayne Way, ORLANDO, FL 32824
Property Photos
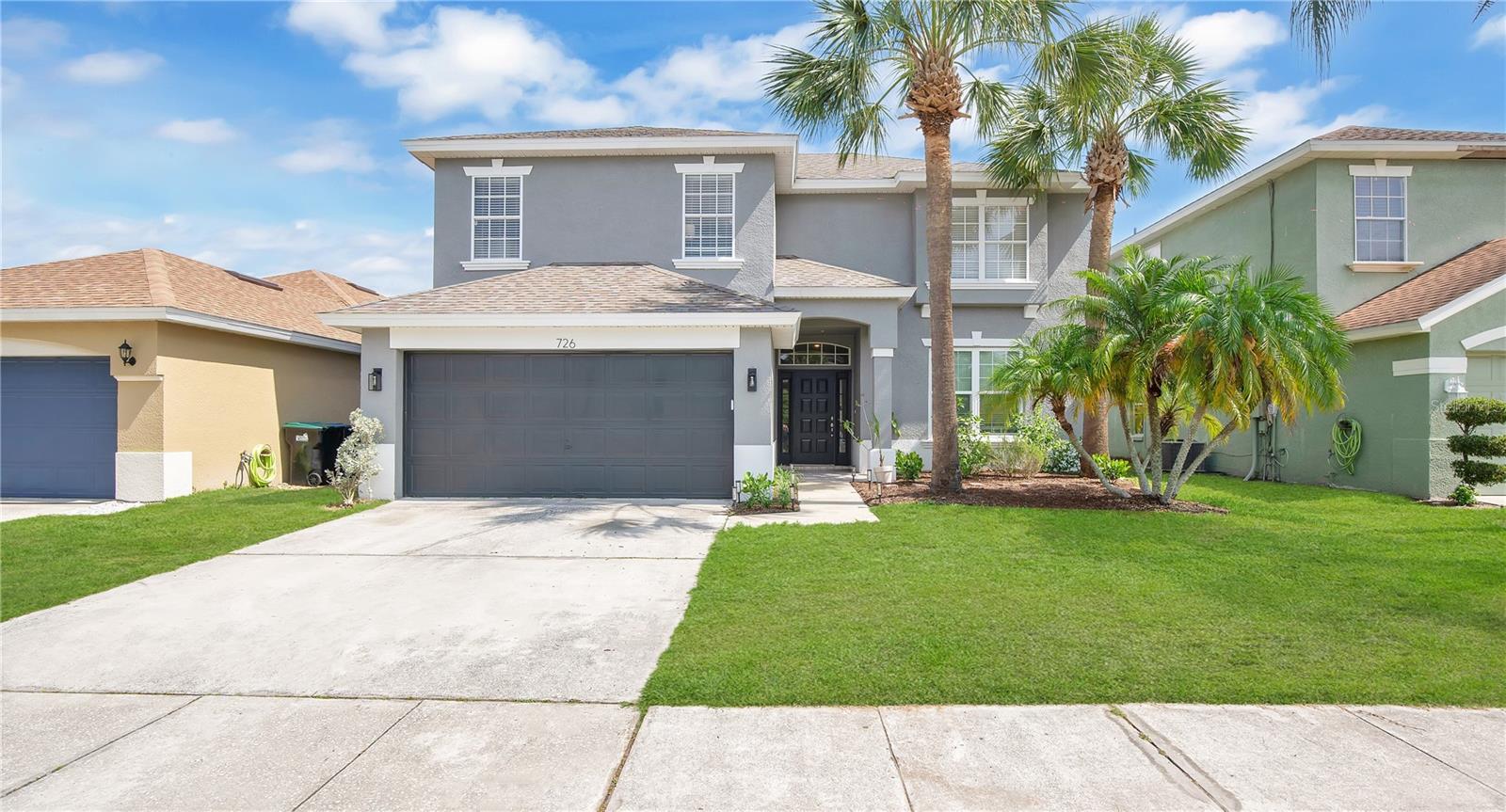
Would you like to sell your home before you purchase this one?
Priced at Only: $479,000
For more Information Call:
Address: 726 Lake Biscayne Way, ORLANDO, FL 32824
Property Location and Similar Properties






- MLS#: O6305788 ( Residential )
- Street Address: 726 Lake Biscayne Way
- Viewed: 8
- Price: $479,000
- Price sqft: $177
- Waterfront: No
- Year Built: 1997
- Bldg sqft: 2702
- Bedrooms: 4
- Total Baths: 3
- Full Baths: 2
- 1/2 Baths: 1
- Garage / Parking Spaces: 2
- Days On Market: 22
- Additional Information
- Geolocation: 28.354 / -81.3672
- County: ORANGE
- City: ORLANDO
- Zipcode: 32824
- Subdivision: Hidden Lakes Ph 01
- Elementary School: Oakshire Elem
- Middle School: Meadow Wood Middle
- High School: Cypress Creek High
- Provided by: CHARLES RUTENBERG REALTY ORLANDO
- Contact: Jonathan Adams
- 407-622-2122

- DMCA Notice
Description
Take advantage of a seller paid promo! *** Seller offers a $4,000.00 credit*** toward closing costs on any full list price submission accepted. This newly renovated 4 bedroom, 2.5 bath residence offers serene waterfront views of a large, tranquil pond, creating a peaceful retreat right in your backyard. Brand new AC system was installed in 2023. New paint inside and exterior in 2025. Enjoy Florida living at its finest with a screened in pool complete with a child safety fenceperfect for relaxation and family fun. Pool was recently resurfaced and pool deck refinished. Inside, youll find stylish tile floors throughout, hard surface countertops, and a spacious master suite featuring a spacious master bathroom. The community itself is rich with amenities including a playground, basketball courts, and a neighborhood pool. Conveniently located near excellent shopping, dining, and just 20 minutes from world famous Orlando attractions, this home truly has it all. Dont miss the opportunity to make it yours!
Description
Take advantage of a seller paid promo! *** Seller offers a $4,000.00 credit*** toward closing costs on any full list price submission accepted. This newly renovated 4 bedroom, 2.5 bath residence offers serene waterfront views of a large, tranquil pond, creating a peaceful retreat right in your backyard. Brand new AC system was installed in 2023. New paint inside and exterior in 2025. Enjoy Florida living at its finest with a screened in pool complete with a child safety fenceperfect for relaxation and family fun. Pool was recently resurfaced and pool deck refinished. Inside, youll find stylish tile floors throughout, hard surface countertops, and a spacious master suite featuring a spacious master bathroom. The community itself is rich with amenities including a playground, basketball courts, and a neighborhood pool. Conveniently located near excellent shopping, dining, and just 20 minutes from world famous Orlando attractions, this home truly has it all. Dont miss the opportunity to make it yours!
Payment Calculator
- Principal & Interest -
- Property Tax $
- Home Insurance $
- HOA Fees $
- Monthly -
Features
Building and Construction
- Covered Spaces: 0.00
- Exterior Features: Sliding Doors
- Flooring: Ceramic Tile, Laminate
- Living Area: 2237.00
- Roof: Shingle
Land Information
- Lot Features: Sidewalk, Private
School Information
- High School: Cypress Creek High
- Middle School: Meadow Wood Middle
- School Elementary: Oakshire Elem
Garage and Parking
- Garage Spaces: 2.00
- Open Parking Spaces: 0.00
- Parking Features: Garage Door Opener
Eco-Communities
- Pool Features: Child Safety Fence, In Ground, Screen Enclosure
- Water Source: Public
Utilities
- Carport Spaces: 0.00
- Cooling: Central Air
- Heating: Central, Electric, Heat Pump
- Pets Allowed: Yes
- Sewer: Public Sewer
- Utilities: Public
Amenities
- Association Amenities: Basketball Court, Gated, Playground, Pool
Finance and Tax Information
- Home Owners Association Fee Includes: Pool, Private Road
- Home Owners Association Fee: 300.00
- Insurance Expense: 0.00
- Net Operating Income: 0.00
- Other Expense: 0.00
- Tax Year: 2024
Other Features
- Appliances: Dishwasher, Microwave, Range, Refrigerator
- Association Name: Towers Property Management, Inc. / Ben Isip
- Association Phone: 407-730-9872
- Country: US
- Interior Features: Ceiling Fans(s), Eat-in Kitchen, Kitchen/Family Room Combo, Living Room/Dining Room Combo, Solid Surface Counters, Stone Counters, Walk-In Closet(s)
- Legal Description: HIDDEN LAKES PHASE 1 37/1 LOT 28
- Levels: Two
- Area Major: 32824 - Orlando/Taft / Meadow woods
- Occupant Type: Owner
- Parcel Number: 36-24-29-3070-00-280
- View: Pool, Water
- Zoning Code: P-D
Similar Properties
Nearby Subdivisions
Arbors At Meadow Woods
Beacon Park
Beacon Park Ph 02
Beacon Park Ph 3
Bishop Lndg Ph 1
Bishop Lndg Ph 3
Cedar Bend At Wyndham Lakes
Cedar Bend/mdw Woods-ph 01
Cedar Bendmdw Woods Ph 02 Ac
Cedar Bendmdw Woodsph 01
Creekstone
Creekstone Ph 2
Estatessawgrass Plantation
Forest Ridge
Harbor Lakes 50 77
Heather Glen At Meadow Woods 4
Hidden Lakes Ph 01
Huntcliff Park 51 48
Keystone Sub
La Cascada Ph 01c
Lake Preserve Ph 1
Lake Preserve Ph 2
Lake Preserveph 2
Meadow Creek 4458
Meadow Woods Village 04
Meadow Woods Village 09 Ph 02
Oakshire Estates
Orlando Kissimmee Farms
Orlandokissimmee Farms
Pebble Creek Ph 01
Pebble Creek Ph 02
Reserve At Sawgrass
Reserve/sawgrass Ph 4b
Reserve/sawgrass-ph 6
Reservesawgrass Ph 1
Reservesawgrass Ph 2
Reservesawgrass Ph 3
Reservesawgrass Ph 4b
Reservesawgrassph 4c
Reservesawgrassph 6
Sandpoint At Meadow Woods
Sawgrass Plantation Phase 1d1
Sawgrass Plantation - Phase 1d
Sawgrass Plantation Ph 01a
Sawgrass Plantation Ph 1b Sec
Sawgrass Plantationph 1b
Sawgrass Plantationph 1d
Somerset Park Ph 1
Somerset Park Ph 2
Somerset Park Phase 3
Southchase Ph 01b Prcl 46
Southchase Ph 01b Village 01
Southchase Ph 01b Village 01 &
Southchase Ph 01b Village 02
Southchase Ph 01b Village 07
Southchase Ph 01b Village 08
Southchase Ph 01b Village 10
Southchase Ph 01b Village 11a
Southchase Ph 01b Village 12b
Southchase Ph 01b Village 13 P
Spahlers Add To Taft
Spring Lake
Taft Tier 10
Taft Town
Taft Town Rep
Wetherbee Lakes Sub
Willowbrook Ph 01
Willowbrook Ph 02
Willowbrook Ph 03
Windcrest At Meadow Woods 51 2
Woodbridge At Meadow Woods
Woodland Park
Woodland Park Ph 1a
Woodland Park Ph 2
Woodland Park Ph 8
Woodland Park Phase 1a
Woodland Park Phase 3
Woodland Park Phase 5
Wyndham Lakes Estates
Wyndham Lakes Estates Unit 2
Contact Info

- One Click Broker
- 800.557.8193
- Toll Free: 800.557.8193
- billing@brokeridxsites.com



