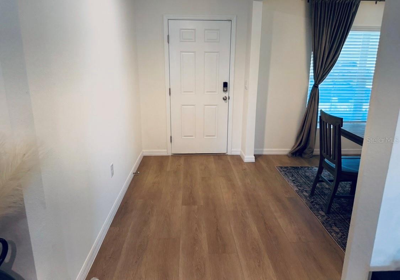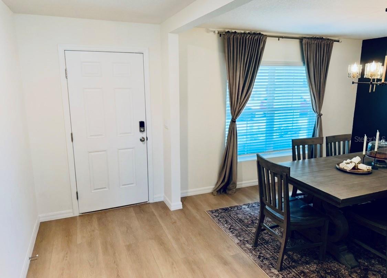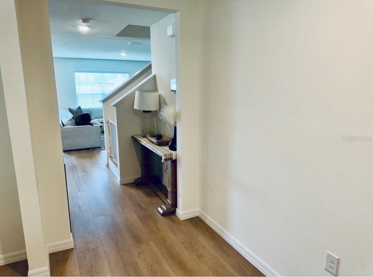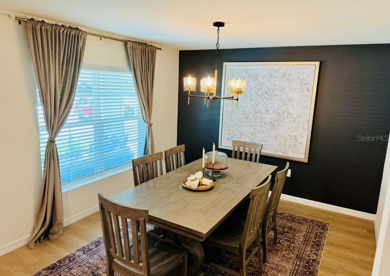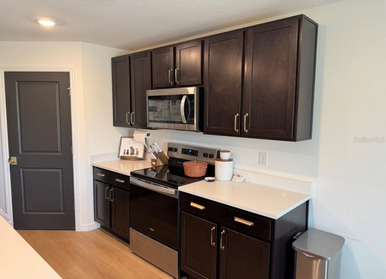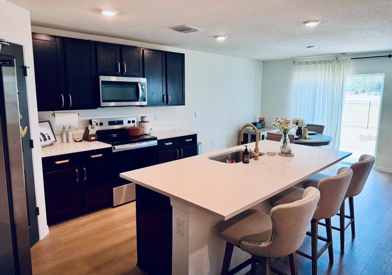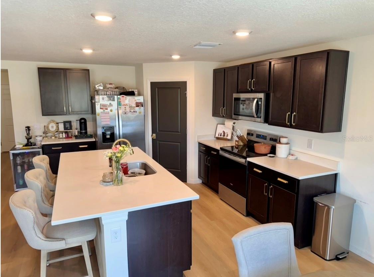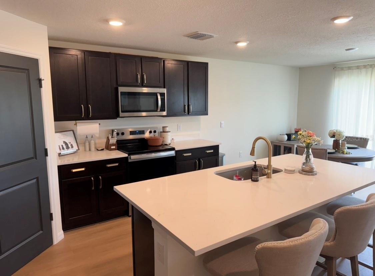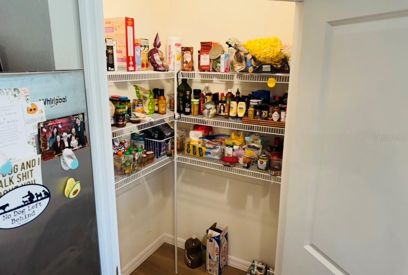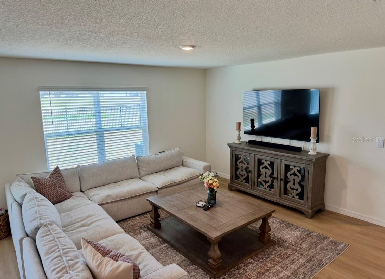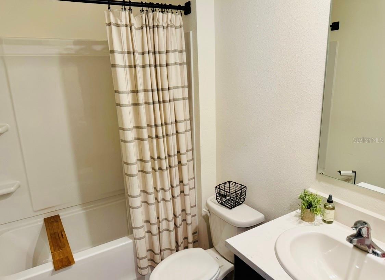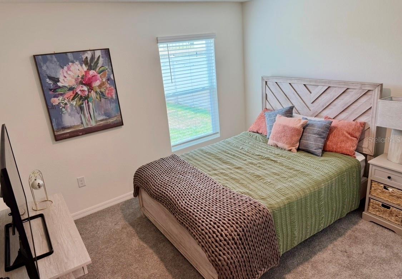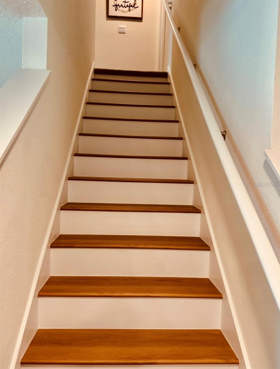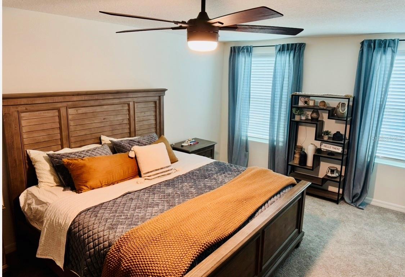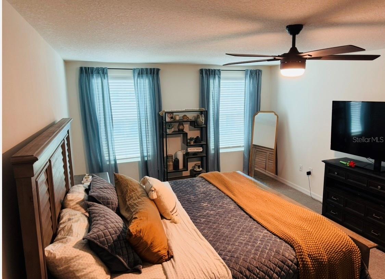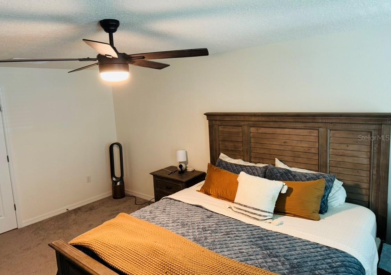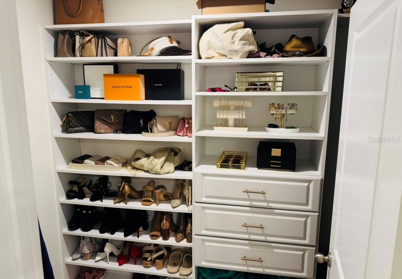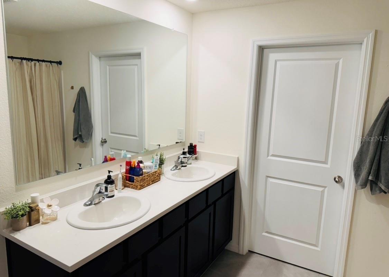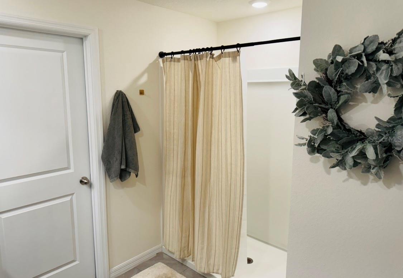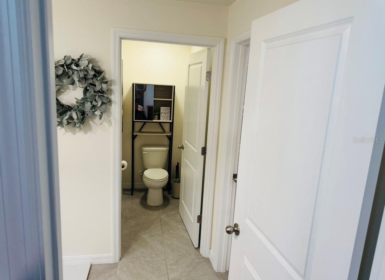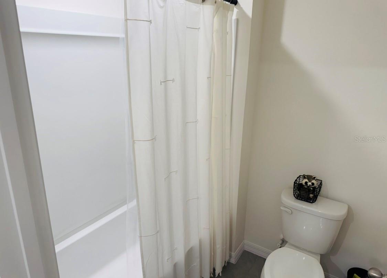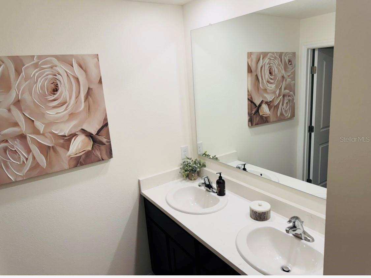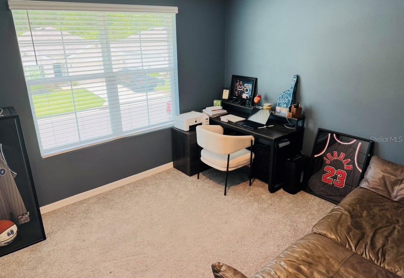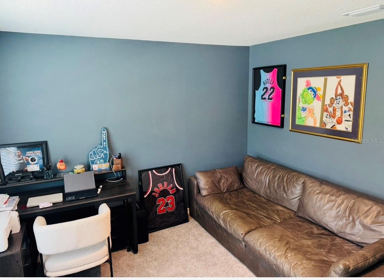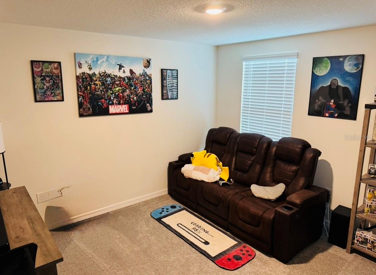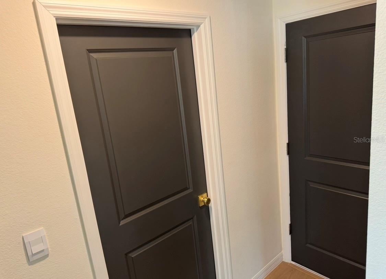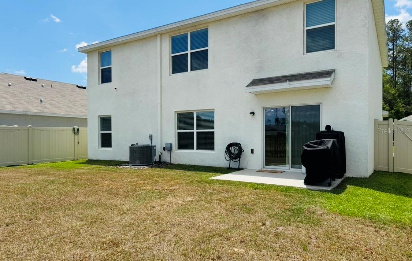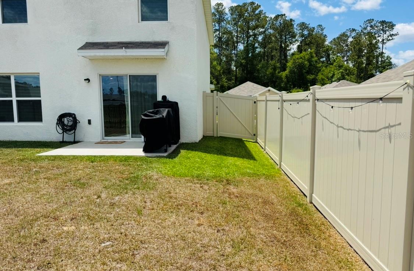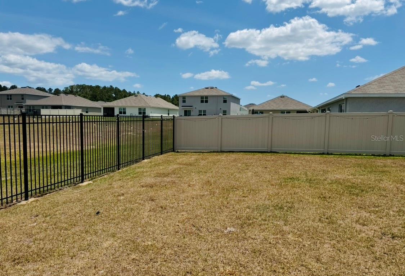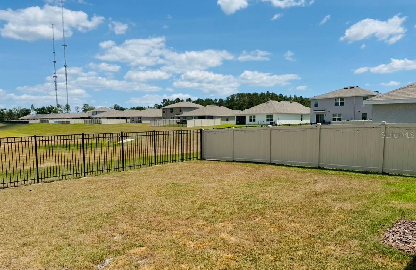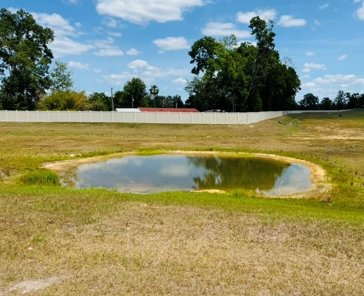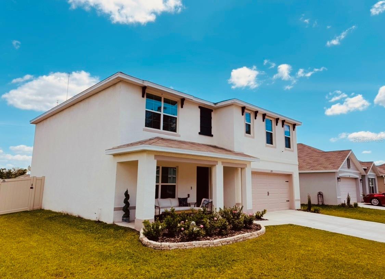239 66th Court, OCALA, FL 34472
Property Photos
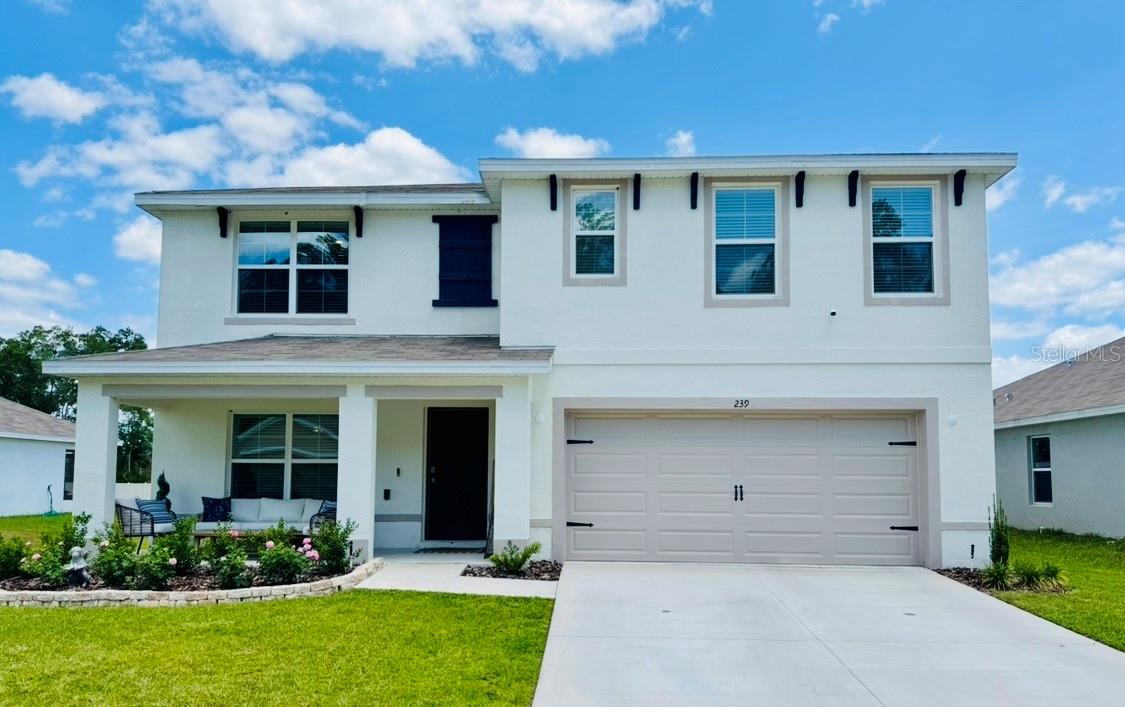
Would you like to sell your home before you purchase this one?
Priced at Only: $375,000
For more Information Call:
Address: 239 66th Court, OCALA, FL 34472
Property Location and Similar Properties






- MLS#: O6305763 ( Residential )
- Street Address: 239 66th Court
- Viewed: 15
- Price: $375,000
- Price sqft: $141
- Waterfront: Yes
- Wateraccess: Yes
- Waterfront Type: Pond
- Year Built: 2024
- Bldg sqft: 2661
- Bedrooms: 5
- Total Baths: 3
- Full Baths: 3
- Garage / Parking Spaces: 2
- Days On Market: 21
- Additional Information
- Geolocation: 29.1844 / -82.0422
- County: MARION
- City: OCALA
- Zipcode: 34472
- Subdivision: Deer Path North Ph 2
- Provided by: BAILEY CAMPBELL PROPERTIES
- Contact: Kimberly Campbell
- 321-228-7985

- DMCA Notice
Description
SELLER OFFERING UP TO 10K TOWARDS BUYING DOWN THE INTEREST RATE OR TOWARDS CLOSING COSTS Welcome to your NEW home! . This stunning 2 story home is like new. It has 5 bedrooms, 3 bathrooms plus bonus room upstairs and is situated on a small pond. The home is all concrete construction. With a covered porch on front, it provides the perfect spot for a morning cup of coffee or a relaxing beverage in the evening. As you enter, you are greeted with a spacious, open floor plan that creates an airy and welcoming atmosphere. This floor plan provides the perfect place for all your entertainment and lifestyle needs. The kitchen boasts a quartz center island and all stainless steel appliances. The flex space is perfectly situated to be used as a dining room, office or game room. The downstairs bedroom is complemented with full bath next to it making it perfect for guests. The master bedroom located upstairs has an ensuite bathroom and 2 walk in closets. The larger closet features an upgraded built in storage center allowing plenty of space for all your storage needs. The laundry room located on the second floor comes with a washer and dryer. The fenced back yard is great for letting the pets stretch their legs and has a wrought iron fence across the rear which keeps your view of the pond preserved. Don't miss out on this amazing opportunity to make this house your new home!
Description
SELLER OFFERING UP TO 10K TOWARDS BUYING DOWN THE INTEREST RATE OR TOWARDS CLOSING COSTS Welcome to your NEW home! . This stunning 2 story home is like new. It has 5 bedrooms, 3 bathrooms plus bonus room upstairs and is situated on a small pond. The home is all concrete construction. With a covered porch on front, it provides the perfect spot for a morning cup of coffee or a relaxing beverage in the evening. As you enter, you are greeted with a spacious, open floor plan that creates an airy and welcoming atmosphere. This floor plan provides the perfect place for all your entertainment and lifestyle needs. The kitchen boasts a quartz center island and all stainless steel appliances. The flex space is perfectly situated to be used as a dining room, office or game room. The downstairs bedroom is complemented with full bath next to it making it perfect for guests. The master bedroom located upstairs has an ensuite bathroom and 2 walk in closets. The larger closet features an upgraded built in storage center allowing plenty of space for all your storage needs. The laundry room located on the second floor comes with a washer and dryer. The fenced back yard is great for letting the pets stretch their legs and has a wrought iron fence across the rear which keeps your view of the pond preserved. Don't miss out on this amazing opportunity to make this house your new home!
Payment Calculator
- Principal & Interest -
- Property Tax $
- Home Insurance $
- HOA Fees $
- Monthly -
Features
Building and Construction
- Builder Model: Hayden
- Builder Name: Dr Horton
- Covered Spaces: 0.00
- Fencing: Other, Vinyl
- Flooring: Carpet, Ceramic Tile, Luxury Vinyl
- Living Area: 2661.00
- Roof: Shingle
Land Information
- Lot Features: Conservation Area
Garage and Parking
- Garage Spaces: 2.00
- Open Parking Spaces: 0.00
Eco-Communities
- Water Source: Public
Utilities
- Carport Spaces: 0.00
- Cooling: Central Air
- Heating: Central, Electric
- Pets Allowed: Cats OK, Dogs OK
- Sewer: Public Sewer
- Utilities: Cable Available, Cable Connected, Electricity Available, Electricity Connected, Public, Sewer Connected
Finance and Tax Information
- Home Owners Association Fee: 45.00
- Insurance Expense: 0.00
- Net Operating Income: 0.00
- Other Expense: 0.00
- Tax Year: 2024
Other Features
- Appliances: Dishwasher, Disposal, Dryer, Microwave, Range, Range Hood, Washer
- Association Name: Boyd Real Estate Group
- Association Phone: 352-387-2376
- Country: US
- Interior Features: Eat-in Kitchen, Kitchen/Family Room Combo, Open Floorplan
- Legal Description: SEC 18 TWP 15 RGE 23PLAT BOOK 014 PAGE 199DEER PATH NORTH PHASE 2LOT 126
- Levels: Two
- Area Major: 34472 - Ocala
- Occupant Type: Owner
- Parcel Number: 31865-126-00
- Style: Contemporary, Traditional
- Views: 15
- Zoning Code: PUD
Nearby Subdivisions
Churchill
Deer Path Estate
Deer Path Estates
Deer Path North
Deer Path North Ph 2
Deer Path North Phase 2
Deer Path Ph 3
Deer Path Phase 2
Diamond Club
Fla Heights
Florida Heights
Lake Diamond
Lake Diamond Golf Cc Ph 01
Lake Diamond Golf Cc Ph 02
Lake Diamond Golf Cc Ph 05
Lake Diamond Golf Country Clu
Lake Diamond North
Lake Diamond Subdivision
Leeward Air Ranch Un 02
Leeward Air Ranch Un 2
None
Not On List
Ocala Palms
Peppertree Village
Silver Spg Shores 28
Silver Spg Shores Un 18
Silver Spgs Estates
Silver Spgs Shores
Silver Spgs Shores 07
Silver Spgs Shores 09
Silver Spgs Shores 12
Silver Spgs Shores 16
Silver Spgs Shores 20
Silver Spgs Shores 22
Silver Spgs Shores 28
Silver Spgs Shores 32
Silver Spgs Shores Un
Silver Spgs Shores Un #12
Silver Spgs Shores Un #20
Silver Spgs Shores Un 01
Silver Spgs Shores Un 02
Silver Spgs Shores Un 04
Silver Spgs Shores Un 07
Silver Spgs Shores Un 08
Silver Spgs Shores Un 09
Silver Spgs Shores Un 12
Silver Spgs Shores Un 13
Silver Spgs Shores Un 16
Silver Spgs Shores Un 17
Silver Spgs Shores Un 18
Silver Spgs Shores Un 19
Silver Spgs Shores Un 20
Silver Spgs Shores Un 21
Silver Spgs Shores Un 22
Silver Spgs Shores Un 23
Silver Spgs Shores Un 24
Silver Spgs Shores Un 26
Silver Spgs Shores Un 28
Silver Spgs Shores Un 32
Silver Spgs Shores Un 33
Silver Spgs Shores Un 34
Silver Spgs Shores Un 40
Silver Spgs Shores Un 50
Silver Spgs Shores Un 51
Silver Spgs Shores Un 66
Silver Spgs Shores Un 68
Silver Spgs Shores Un 7
Silver Spgs Shores Un 9
Silver Spgs Shores Un No13
Silver Spring Shores
Silver Springs Shore
Silver Springs Shores
Silver Springs Shores Un 19
Silver Springs Shores Un 32
Silver Springs Shores Un 34
Silver Springs Shores Unit 07
Silver Springs Shores Unit 20
Silver Springsaka Crystal Lake
Slvr Spgs Sh S
Slvr Spgs Shores
Sss
Turning Leaf
Contact Info

- One Click Broker
- 800.557.8193
- Toll Free: 800.557.8193
- billing@brokeridxsites.com





