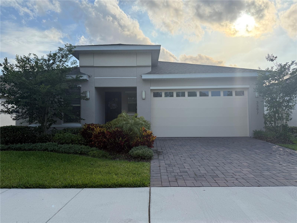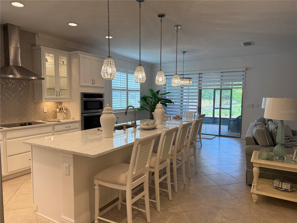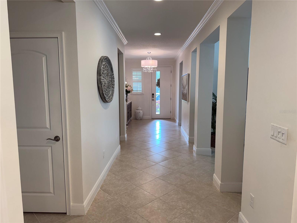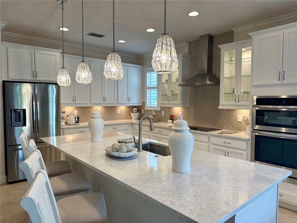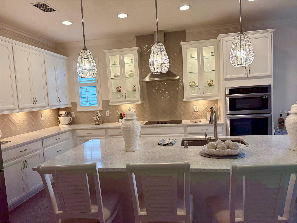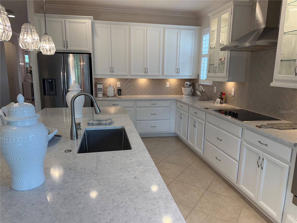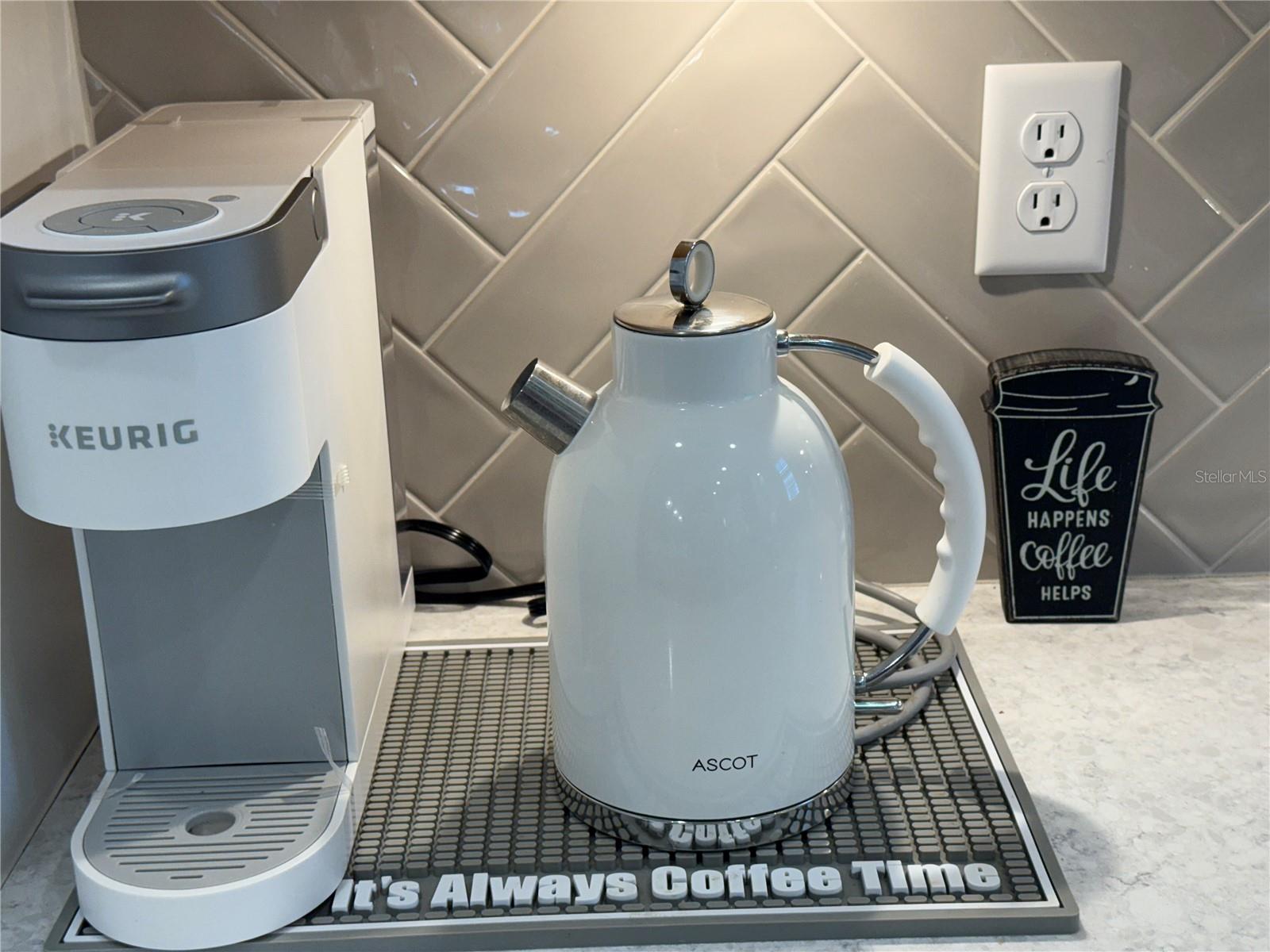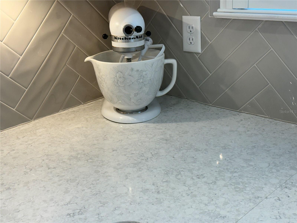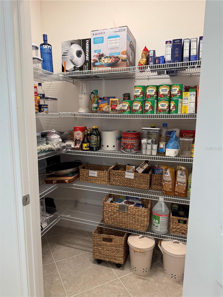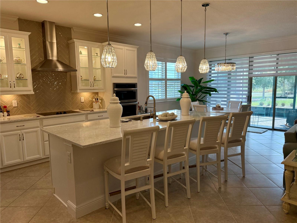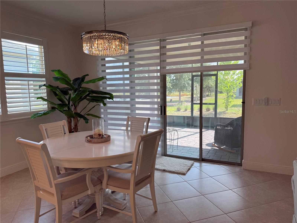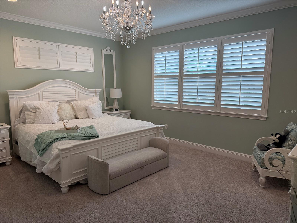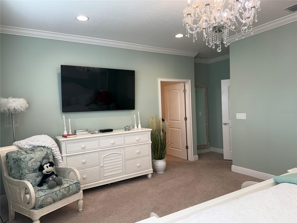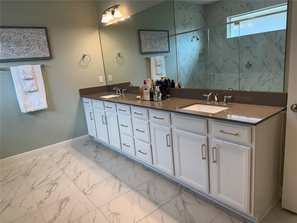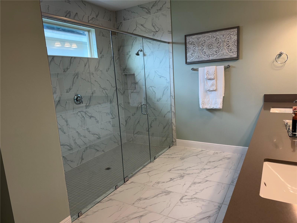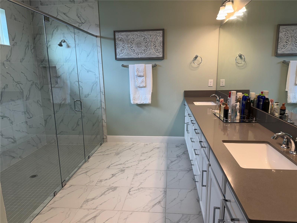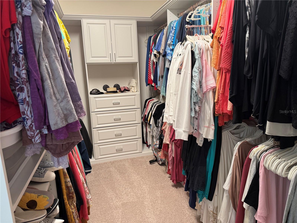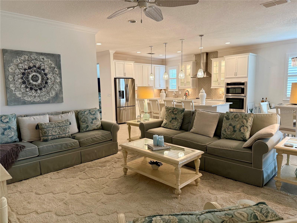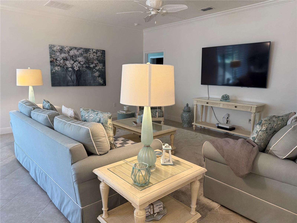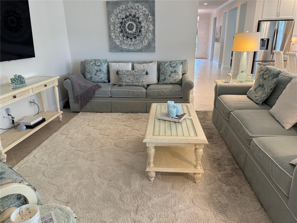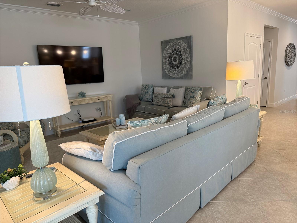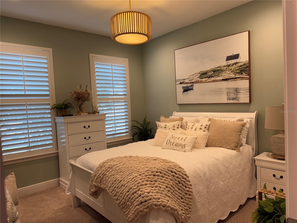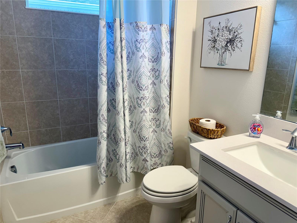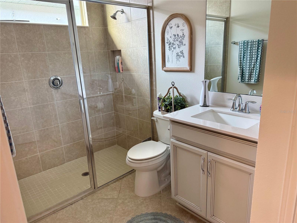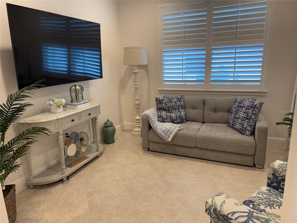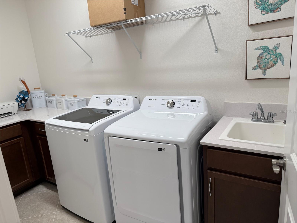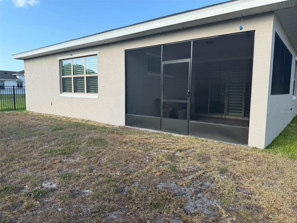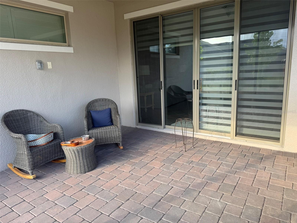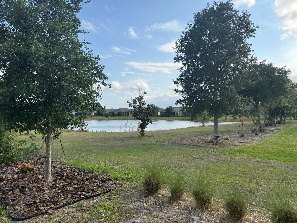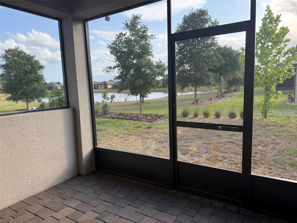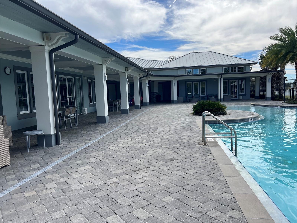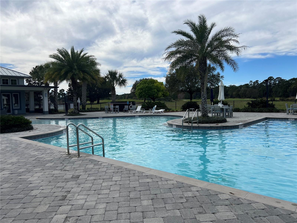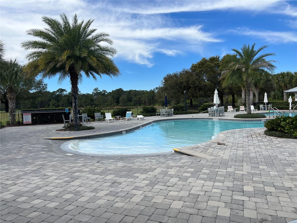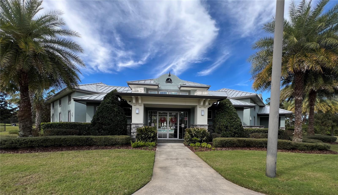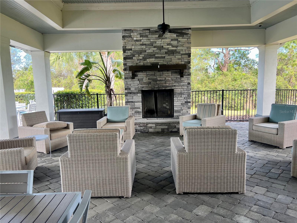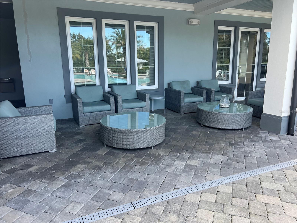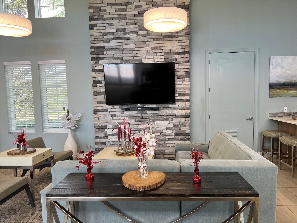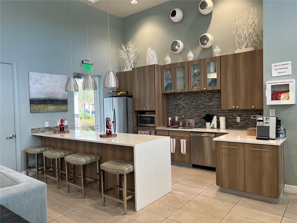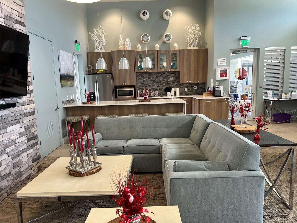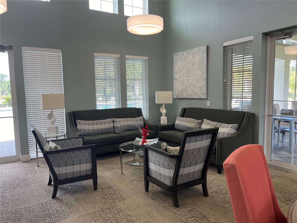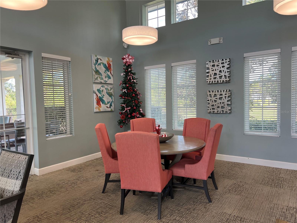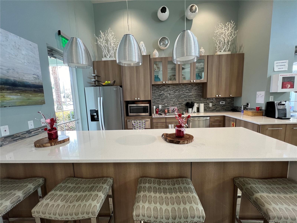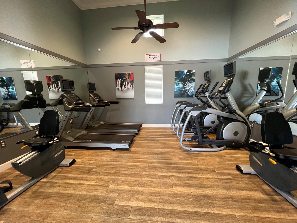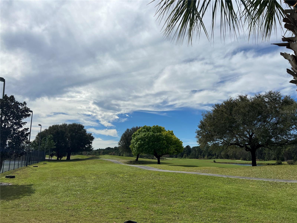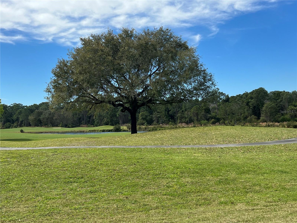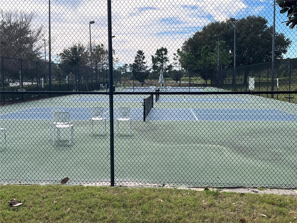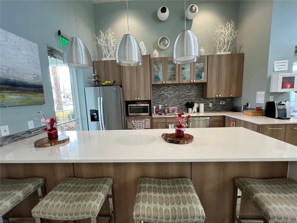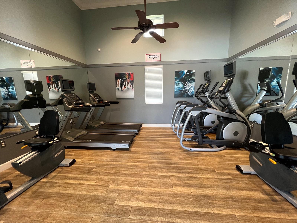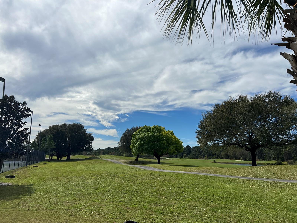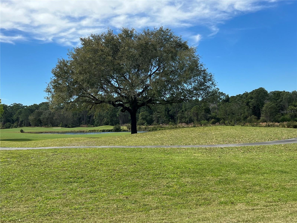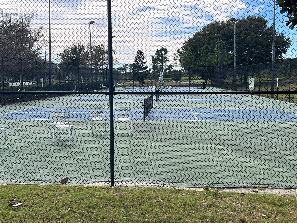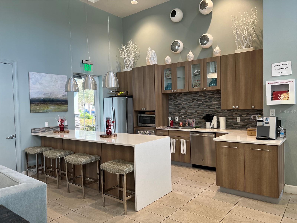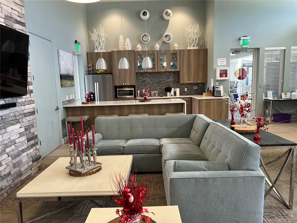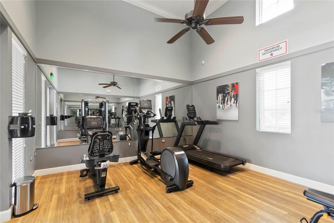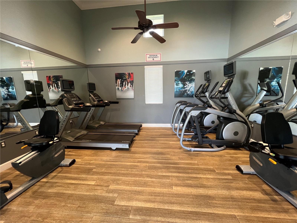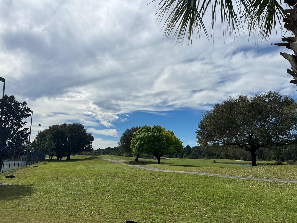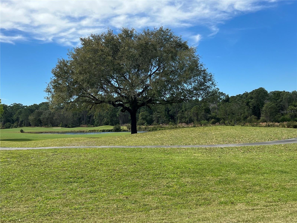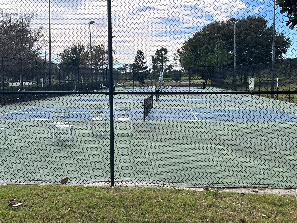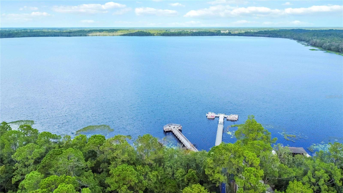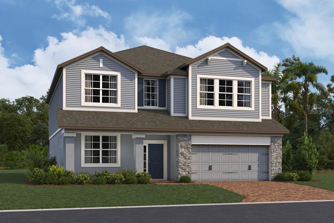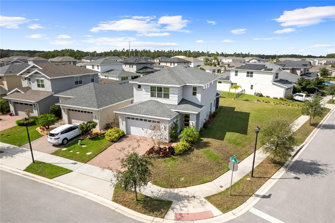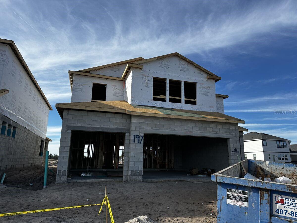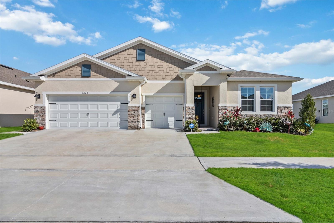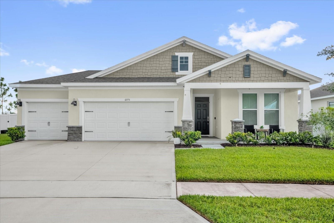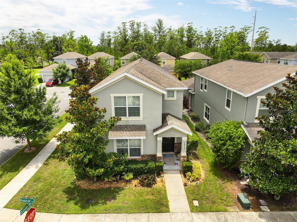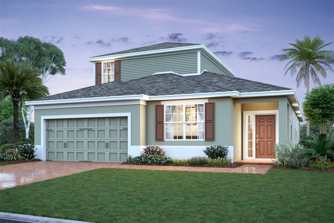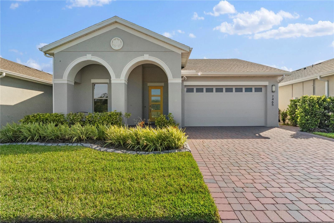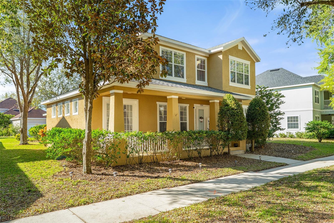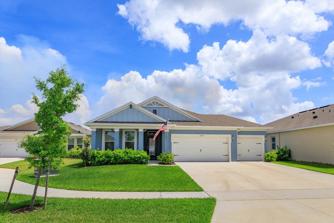3397 Sagebrush Street, HARMONY, FL 34773
Property Photos
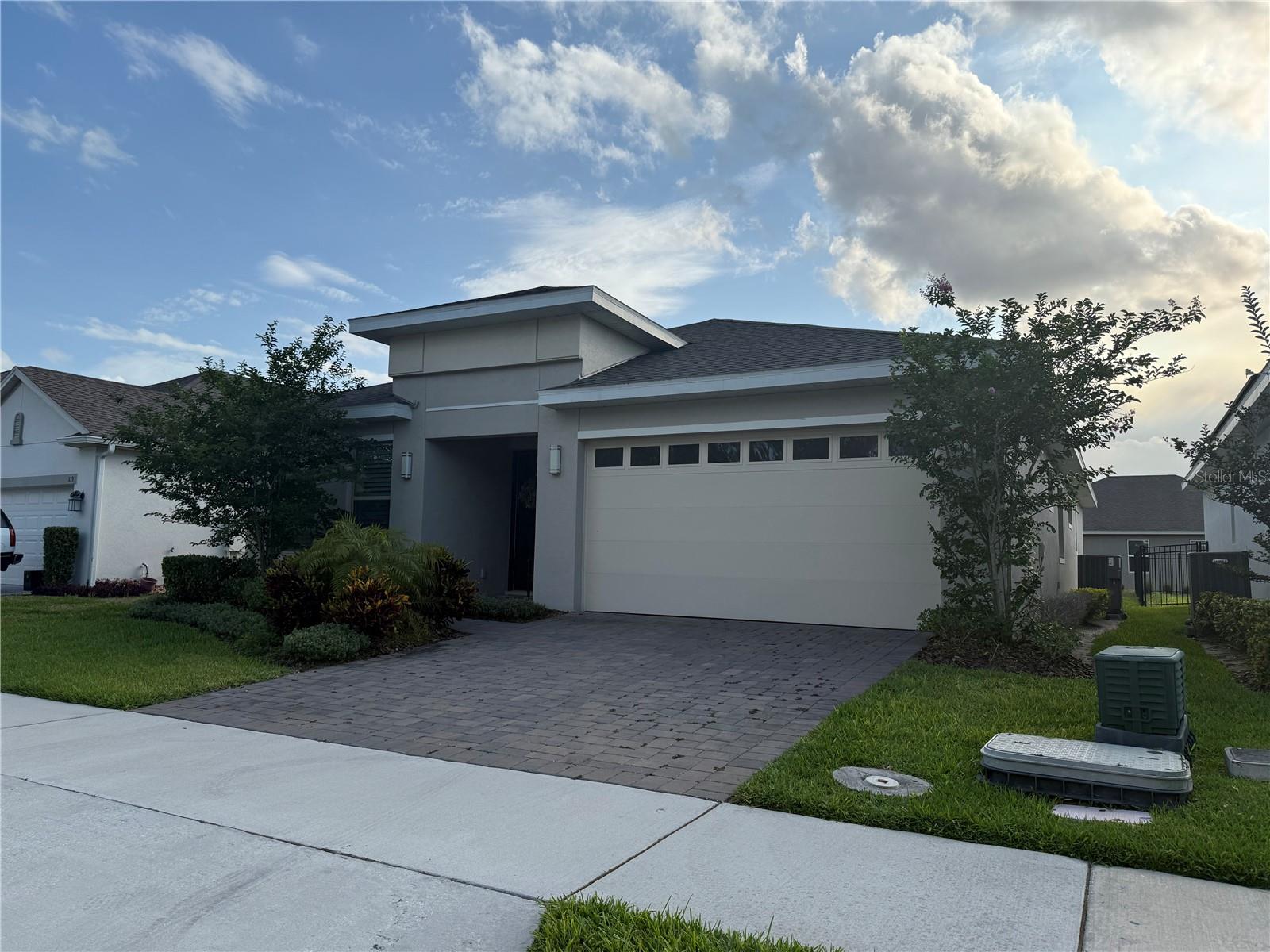
Would you like to sell your home before you purchase this one?
Priced at Only: $468,000
For more Information Call:
Address: 3397 Sagebrush Street, HARMONY, FL 34773
Property Location and Similar Properties
- MLS#: O6305638 ( Residential )
- Street Address: 3397 Sagebrush Street
- Viewed: 28
- Price: $468,000
- Price sqft: $156
- Waterfront: No
- Year Built: 2022
- Bldg sqft: 3000
- Bedrooms: 3
- Total Baths: 3
- Full Baths: 3
- Garage / Parking Spaces: 2
- Days On Market: 82
- Additional Information
- Geolocation: 28.1985 / -81.1335
- County: OSCEOLA
- City: HARMONY
- Zipcode: 34773
- Subdivision: Harmony Nbhd I
- Provided by: DALTON WADE INC
- Contact: Maleisa Remsberg
- 888-668-8283

- DMCA Notice
-
DescriptionPRICED TO SELL! Welcome to your dream home in the vibrant 55+ active community of South Lakes in Harmony, located just east of Saint Cloud! Prepare to be WOWED by this 2022 home (Wilford Model, 2355 sf), which has been immaculately maintained. This turn key residence exudes a relaxed, coastal vibe in a nature conservation environment. Furniture negotiable. This 3 bedroom, 3 bathroom home features a versatile BONUS ROOM ideal for a home office, den, or cozy sitting area. Entertain with ease in the GOURMET KITCHEN, complete with a stunning QUARTZ ISLAND and SS Appliancesperfect for the cooking enthusiastand enjoy open concept living with TILE flooring throughout the common areas, elegant crown molding, and custom window treatments throughout. Exquisite finishes, including solid wood, soft close cabinets. Thoughtfully designed with TWO PRIMARY SUITES featuring private ensuites, this home is tailor made for hosting family or guests. Step outside to the rear screened lanai to a peaceful lake view and take in the serene surroundings. The design of this outdoor screened space is ready to add your own outdoor kitchen. Whether you prefer a morning coffee on the lanai or a sunset stroll, this home offers it all. This is a nature and golf enthusiast's dream community with lush tree lined streets running along the famous Johnny Miller designed golf course. Enjoy walks and bike rides on paths and trails with lots of wildlife to see! Included is also boating available on your very own lake (Buck Lake) with pontoon boats, fishing boats, and kayaks all at your disposal (no extra fees). Spend a lazy afternoon by one of the two heated pools in the community or relax in the comfy chairs at the Clubhouse while you sip a drink and read a book. As evening approaches, take your golf cart for a spin through more than 10 miles of beautiful community streets, catch a sunset or maybe a glimpse of some deer near the woods. Rocket launch sightings from Cape Canaveral are often visible. Other amenities offered are two gyms, pickle ball and tennis courts, along with a calendar full of monthly Clubhouse activities affording time with your neighbors. In addition, the neighborhood has multiple restaurants, a spa/hair salon, and dog grooming salon a mile away. This property is practically maintenance free with lawn care and pest control included. Although this is a 55+ active community, younger ages are welcome (restrictions apply). Come and go as you wish. Conveniently located between Kissimmee and Melbourne, about 1 hour to local east coast beaches, as well as Orlando attractions and the airport. Don't miss your chance to own this upgraded, move in ready gem. Just bring your toothbrush and schedule your private tour today!
Payment Calculator
- Principal & Interest -
- Property Tax $
- Home Insurance $
- HOA Fees $
- Monthly -
Features
Building and Construction
- Covered Spaces: 0.00
- Exterior Features: Private Mailbox, Sidewalk, Sprinkler Metered
- Flooring: Carpet, Ceramic Tile
- Living Area: 2355.00
- Roof: Shingle
Land Information
- Lot Features: In County, Landscaped, Sidewalk, Paved, Private
Garage and Parking
- Garage Spaces: 2.00
- Open Parking Spaces: 0.00
Eco-Communities
- Water Source: Public
Utilities
- Carport Spaces: 0.00
- Cooling: Central Air
- Heating: Central, Electric, Heat Pump
- Pets Allowed: Yes
- Sewer: Public Sewer
- Utilities: BB/HS Internet Available, Cable Connected, Electricity Connected, Fire Hydrant, Public, Sewer Connected, Sprinkler Recycled, Underground Utilities, Water Connected
Amenities
- Association Amenities: Clubhouse, Fitness Center, Gated, Golf Course, Pickleball Court(s), Playground, Pool, Tennis Court(s), Trail(s)
Finance and Tax Information
- Home Owners Association Fee Includes: Common Area Taxes, Pool, Escrow Reserves Fund, Maintenance Grounds, Pest Control, Private Road
- Home Owners Association Fee: 460.00
- Insurance Expense: 0.00
- Net Operating Income: 0.00
- Other Expense: 0.00
- Tax Year: 2024
Other Features
- Appliances: Built-In Oven, Convection Oven, Cooktop, Dishwasher, Disposal, Dryer, Electric Water Heater, Exhaust Fan, Ice Maker, Microwave, Range Hood, Refrigerator, Washer, Water Filtration System, Water Softener
- Association Name: Association Solutions of Central FL/Mark Hills
- Association Phone: 407-847-2280
- Country: US
- Furnished: Negotiable
- Interior Features: Ceiling Fans(s), Crown Molding, Eat-in Kitchen, High Ceilings, Kitchen/Family Room Combo, Open Floorplan, Primary Bedroom Main Floor, Solid Wood Cabinets, Split Bedroom, Stone Counters, Thermostat, Walk-In Closet(s), Window Treatments
- Legal Description: HARMONY NEIGHBORHOOD I PB 24 PGS 110-119 LOT 136
- Levels: One
- Area Major: 34773 - St Cloud (Harmony)
- Occupant Type: Vacant
- Parcel Number: 29-26-32-3296-0001-1360
- Possession: Close Of Escrow
- Style: Contemporary
- View: Water
- Views: 28
- Zoning Code: 0100
Similar Properties
Nearby Subdivisions
Birchwood Nbhd C2
Birchwood Nbhd D1
Enclave At Lakes Of Harmony
Harmony
Harmony Birchwood
Harmony Central Ph 1
Harmony Nbhd G H F
Harmony Nbhd H1
Harmony Nbhd I
Harmony Nbhd J
Harmony Nbhd O1
Harmony Nbrhd F
Harmony Nbrhd I
Harmony Nbrhd O1
Harmony West
Harmony West Ph 1a
North Lakes Of Harmony
Villages At Harmony Pb 2c 2d
Villages At Harmony Pb 2c & 2d
Villages At Harmony Ph 1b
Villages At Harmony Ph 1c1 1d
Villages At Harmony Ph 1c2
Villages At Harmony Ph 2a

- One Click Broker
- 800.557.8193
- Toll Free: 800.557.8193
- billing@brokeridxsites.com



