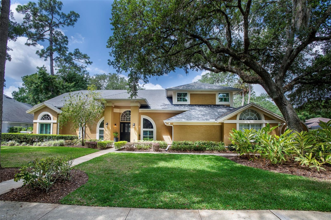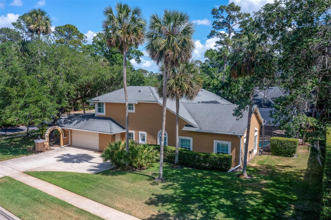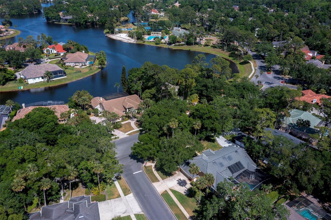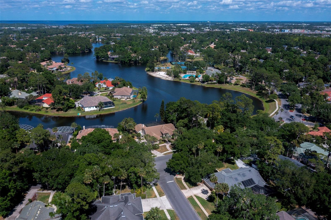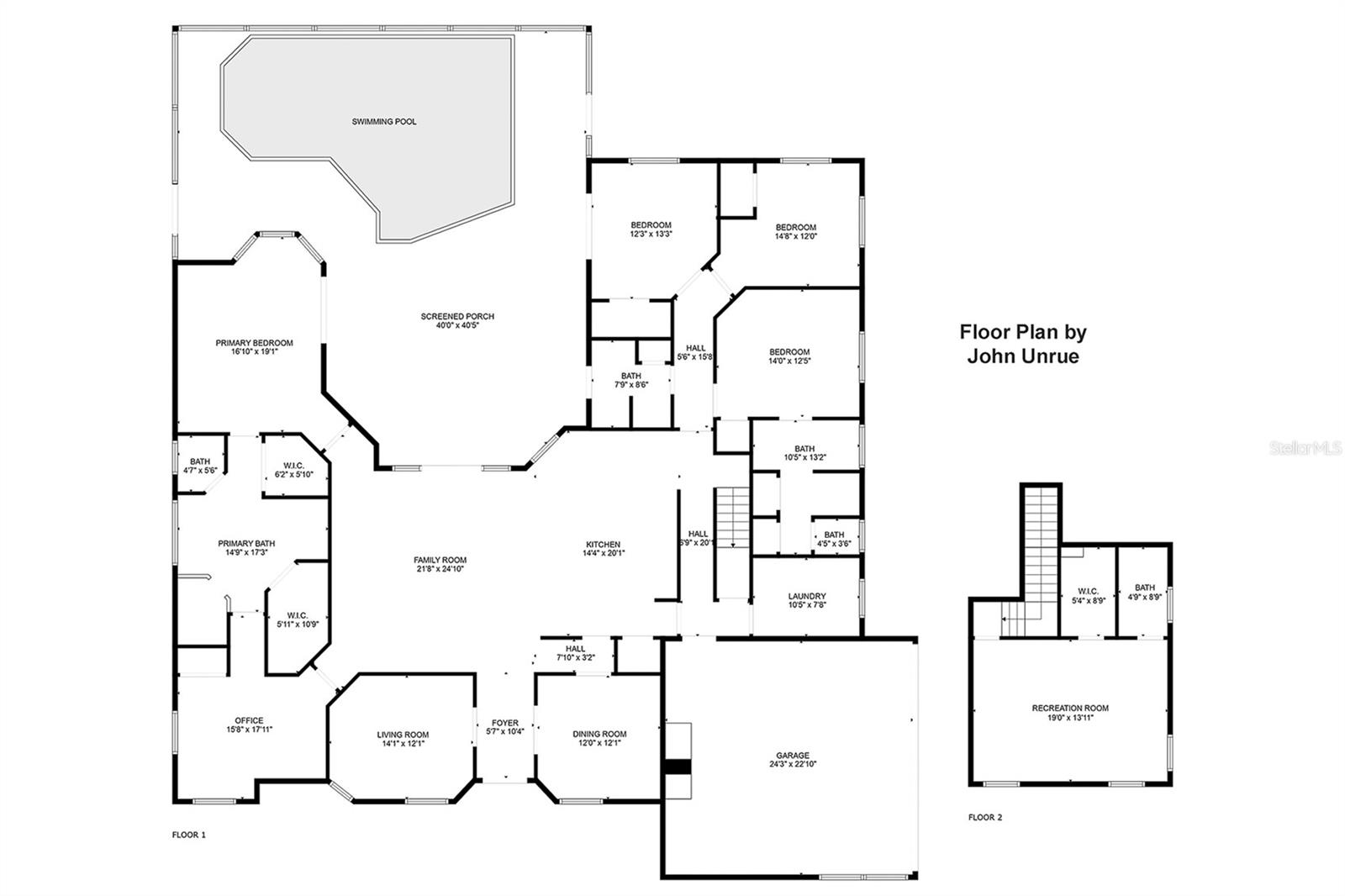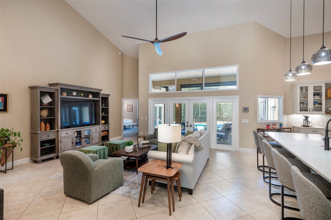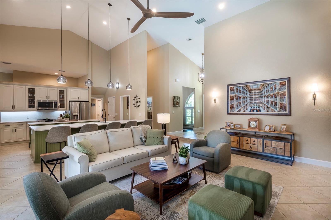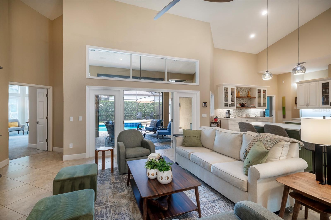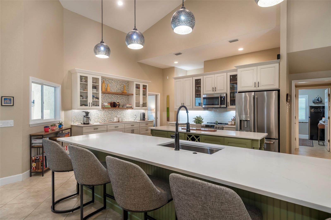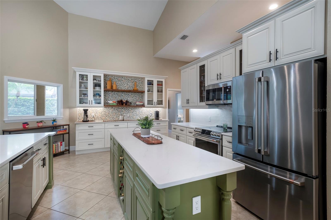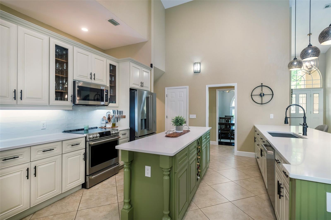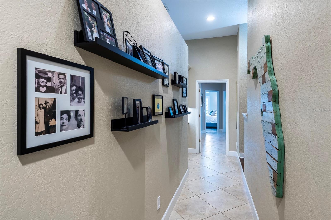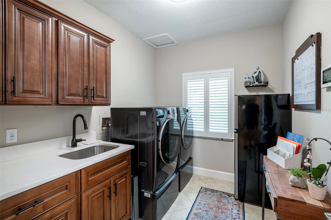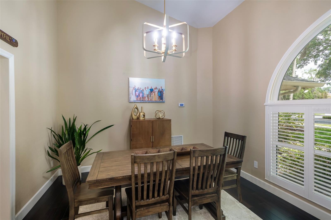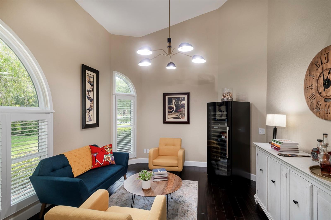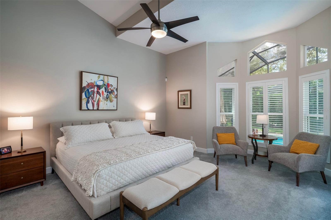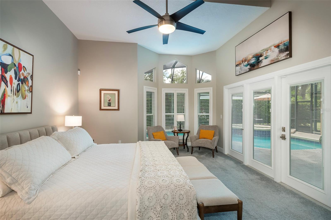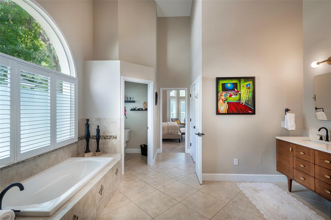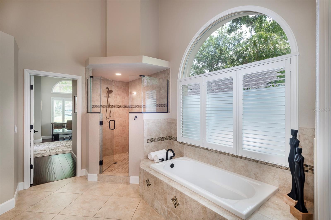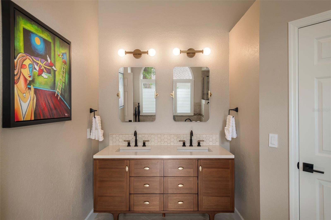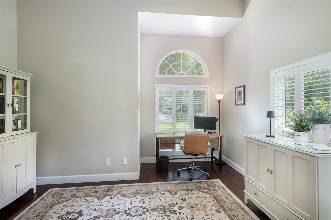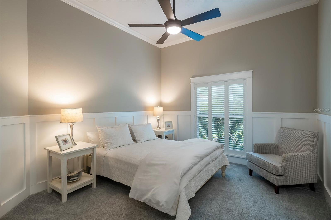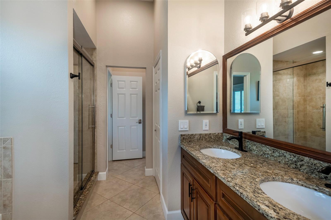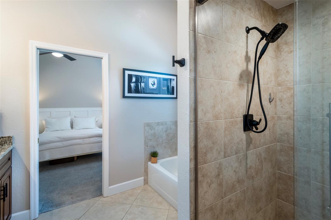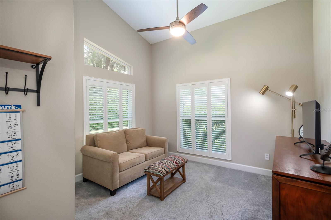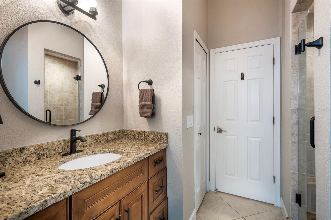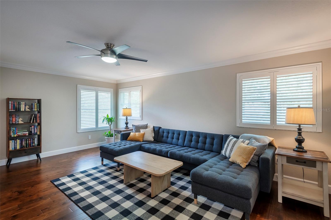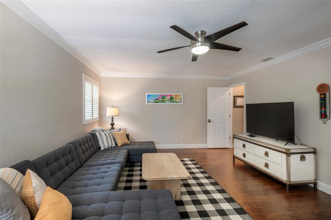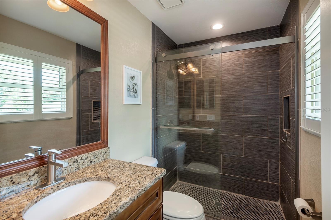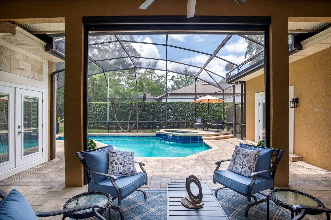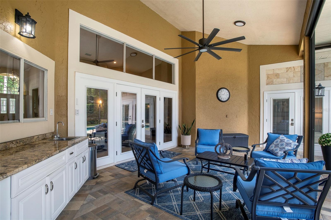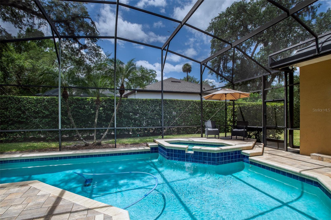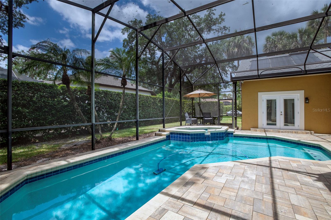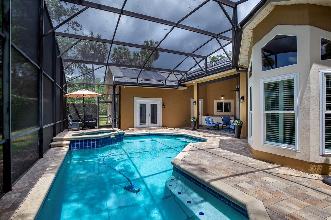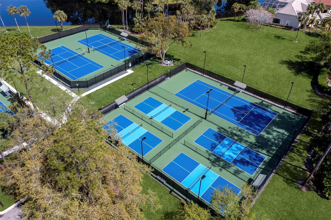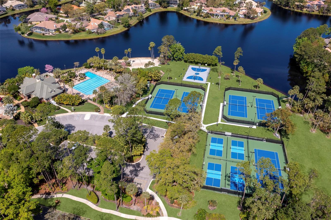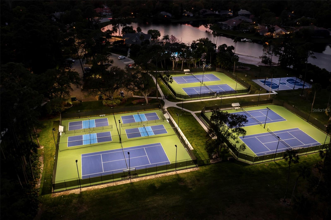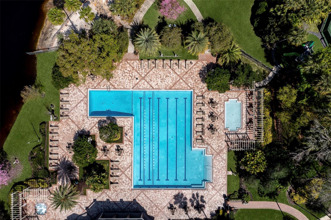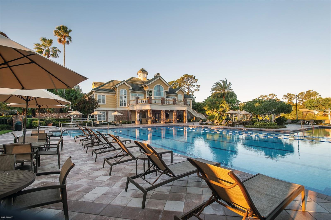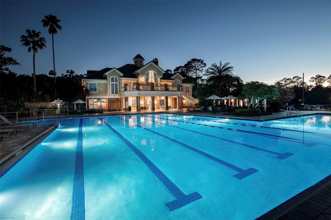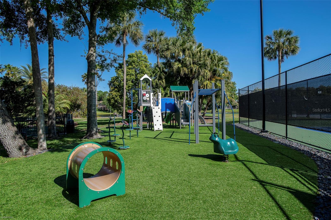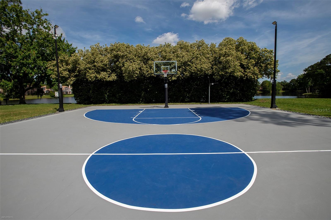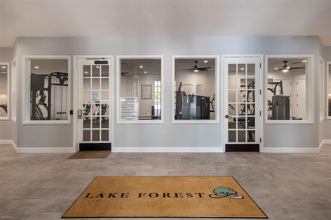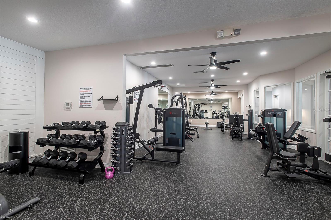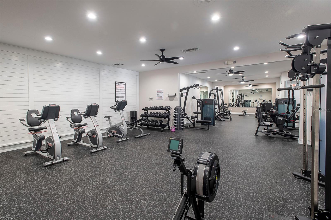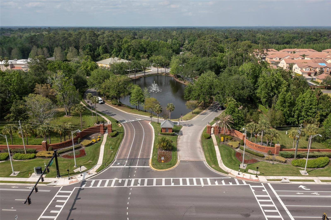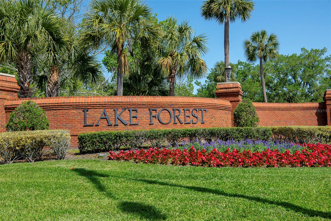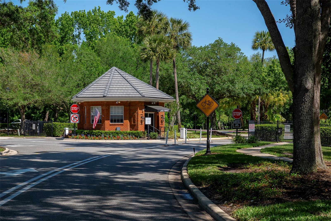4819 Shoreline Circle, SANFORD, FL 32771
Property Photos
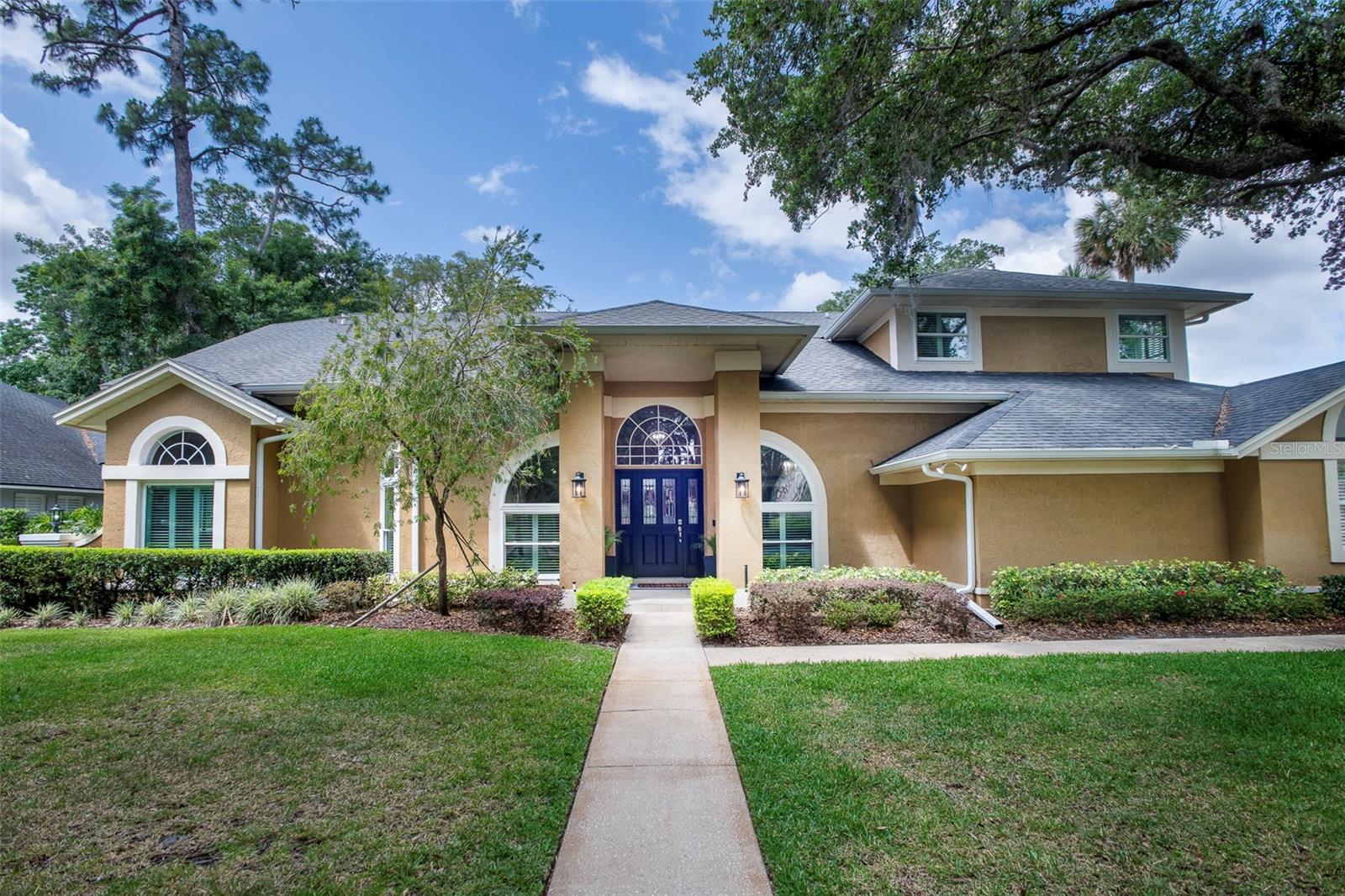
Would you like to sell your home before you purchase this one?
Priced at Only: $960,000
For more Information Call:
Address: 4819 Shoreline Circle, SANFORD, FL 32771
Property Location and Similar Properties
- MLS#: O6305546 ( Residential )
- Street Address: 4819 Shoreline Circle
- Viewed: 1
- Price: $960,000
- Price sqft: $212
- Waterfront: No
- Year Built: 1990
- Bldg sqft: 4535
- Bedrooms: 5
- Total Baths: 4
- Full Baths: 4
- Garage / Parking Spaces: 2
- Days On Market: 5
- Additional Information
- Geolocation: 28.8189 / -81.3529
- County: SEMINOLE
- City: SANFORD
- Zipcode: 32771
- Subdivision: Lake Forest Sec 1
- Provided by: SCOTT REALTY ASSOCIATES
- Contact: Lisa Scott
- 407-415-7995

- DMCA Notice
-
DescriptionRemodeled and upgraded custom pool home in the desirable community of Lake Forest. 5 bedrooms, 4 bathrooms, with the flexibility to have a 6th bedroom, office and/or bonus room. Primary bedroom and office are located on one side of the central great room and kitchen, with three more bedrooms and two bathrooms located on the other side of the home. One of the bedrooms has an ensuite bathroom and this section of the house could function as an in law suite. The upstairs bonus room also makes an ideal 5th bedroom (19x14 ft) with wood floors and its own walk in closet and bathroom. All bathrooms have been updated, with the primary bathroom being fully remodeled. The kitchen is generous sized and open to the great room, making this home pleasant and bright and perfect for entertaining. Recent kitchen upgrades include freshly painted cabinets, pull out drawers, quartz countertops, new backsplash and an entire new wall of cabinets and counter space. Patio was recently upgraded with pest resistant mesh screening and a remote controlled sun shade. Enjoy the solar heated pool and spa, paver patio and outdoor entertaining area with cabinets, sink and pass through window. Home has many other recent upgrades plantation shutters, energy efficient French doors and windows, new electrical panel, interior/exterior lighting, pool pump, landscaping and garage overhead storage. Lake Forest offers a 24 hr guard gated entry with resort style amenities: 10,000 sq ft clubhouse w/ newly remodeled fitness center, Jr. Olympic sized swimming pool, heated spa, kiddie pool, playground, 55 acre private spring fed lake, fishing pier, new lighted tennis and pickleball courts & a sports court. The community has been designated as a National Wildlife Habitat and has a newly added butterfly/pollinator garden. Lake Forest is zoned for Seminole County schools and is close to beaches, attractions and all that Central Florida has to offer! Easy access to I 4, 417 and 429.
Payment Calculator
- Principal & Interest -
- Property Tax $
- Home Insurance $
- HOA Fees $
- Monthly -
Features
Building and Construction
- Covered Spaces: 0.00
- Exterior Features: French Doors, Private Mailbox, Sidewalk, Storage
- Flooring: Carpet, Ceramic Tile
- Living Area: 3513.00
- Roof: Shingle
Land Information
- Lot Features: Corner Lot, Landscaped, Level, Sidewalk, Paved
Garage and Parking
- Garage Spaces: 2.00
- Open Parking Spaces: 0.00
- Parking Features: Driveway, Garage Door Opener, Garage Faces Side, Parking Pad
Eco-Communities
- Pool Features: Gunite, In Ground, Pool Sweep, Screen Enclosure, Solar Heat, Tile
- Water Source: Public
Utilities
- Carport Spaces: 0.00
- Cooling: Central Air
- Heating: Central, Electric
- Pets Allowed: Yes
- Sewer: Public Sewer
- Utilities: BB/HS Internet Available, Cable Available, Electricity Connected, Fiber Optics, Fire Hydrant, Phone Available, Public, Sewer Connected, Underground Utilities, Water Connected
Amenities
- Association Amenities: Basketball Court, Clubhouse, Fence Restrictions, Fitness Center, Gated, Pickleball Court(s), Playground, Pool, Recreation Facilities, Spa/Hot Tub, Tennis Court(s)
Finance and Tax Information
- Home Owners Association Fee Includes: Guard - 24 Hour, Pool, Management, Private Road, Recreational Facilities
- Home Owners Association Fee: 2800.00
- Insurance Expense: 0.00
- Net Operating Income: 0.00
- Other Expense: 0.00
- Tax Year: 2024
Other Features
- Appliances: Built-In Oven, Convection Oven, Cooktop, Dishwasher, Disposal, Dryer, Electric Water Heater, Microwave, Refrigerator, Washer
- Association Name: Artemis Lifestyle Services/ Julio Chavez
- Association Phone: 4073028202
- Country: US
- Interior Features: Ceiling Fans(s), Eat-in Kitchen, High Ceilings, Kitchen/Family Room Combo, Open Floorplan, Primary Bedroom Main Floor, Solid Wood Cabinets, Split Bedroom, Stone Counters, Thermostat, Vaulted Ceiling(s), Walk-In Closet(s), Window Treatments
- Legal Description: LOT 30 LAKE FOREST SEC 1 PB 41 PGS 13 TO 17
- Levels: Two
- Area Major: 32771 - Sanford/Lake Forest
- Occupant Type: Owner
- Parcel Number: 19-19-30-501-0000-0300
- Style: Custom
- Zoning Code: PUD
Nearby Subdivisions
Academy Manor
Assessors Map Of Lts 44 45 Bl
Assessors Map Of Lts 44 & 45 B
Bartrams Landing At St Johns
Belair Sanford
Berington Club Ph 3
Bookertown
Buckingham Estates
Buckingham Estates Ph 3 4
Calabria Cove
Cameron Preserve
Cates Add
Celery Ave Add
Celery Key
Celery Lakes Ph 1
Celery Lakes Ph 2
Celery Oaks
Celery Oaks Sub
Conestoga Park A Rep
Country Club Manor
Country Club Manor Unit 3
Country Club Park Ph 2
Crown Colony Sub
Dakotas Sub
De Forests Add
Dixie Terrace
Dixie Terrace 1st Add
Dreamwold 3rd Sec
Estates At Rivercrest
Estates At Wekiva Park
Evans Terrace
Fla Land Colonization Company
Fla Land Colonization Cos Add
Forest Glen Sub
Fort Mellon
Fort Mellon 2nd Sec
Georgia Acres
Grove Manors
Kays Landing Ph 2
Kerseys Add To Midway
Lake Forest
Lake Forest Sec 1
Lake Forest Sec 4c
Lake Forest Sec Two A
Lake Markham Estates
Lake Markham Landings
Lake Markham Preserve
Lake Sylvan Cove
Lake Sylvan Estates
Lake Sylvan Oaks
Lincoln Heights Sec 2
Loch Arbor Country Club Entran
Lockharts Sub
Markham Forest
Markham Square
Martins Add A C
Matera
Mayfair Meadows
Mayfair Villas
Midway
Monterey Oaks Ph 2 Rep
None
Not On The List
Oaks Of Sanford
Oregon Trace
Other
Packards 1st Add To Midway
Palm Point
Pamala Oaks
Partins Sub Of Lt 27
Pine Heights
Pine Level
Preserve At Astor Farms
Preserve At Astor Farms Ph 1
Preserve At Astor Farms Ph 2
Preserve At Astor Farms Ph 3
Preserve At Lake Monroe
Retreat At Wekiva Ph 2
River Crest Ph 1
River Crest Ph 2
Riverbend At Cameron Heights
Riverbend At Cameron Heights P
Riverside Reserve
Robinsons Survey Of An Add To
Rose Court
Roseland Parks 1st Add
Ross Lake Shores
San Lanta
San Lanta 2nd Sec
Sanford Farms
Sanford Heights
Sanford Terrace
Sanford Town Of
Sanford Trails Estates
Shadow Lake Woods
Sipes Fehr
Smiths M M 2nd Sub B1 P101
South Sanford
South Sylvan Lake Shores
Spencer Heights
St Johns River Estates
Sterling Meadows
Sylvan Lake Reserve The Glade
The Glades On Sylvan Lake
The Glades On Sylvan Lake Ph 2
Thornbrooke Ph 4
Tusca Place North
Venetian Bay
Washington Oaks Sec 1
Wilson Place
Wolfers Lake View Terrace
Woodsong

- One Click Broker
- 800.557.8193
- Toll Free: 800.557.8193
- billing@brokeridxsites.com



