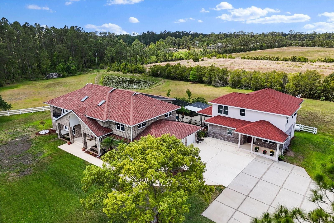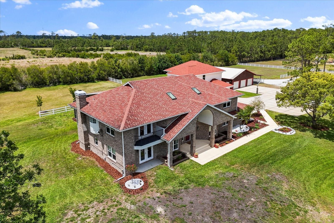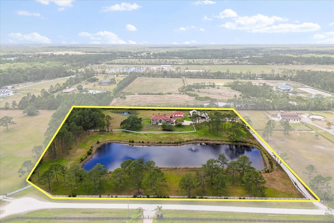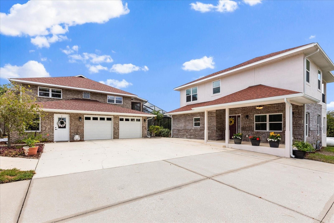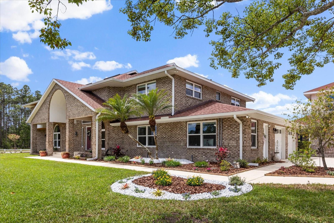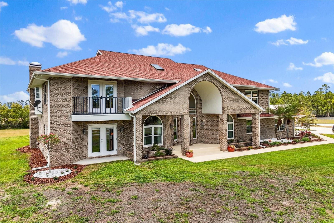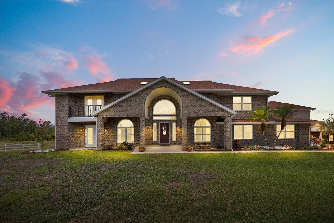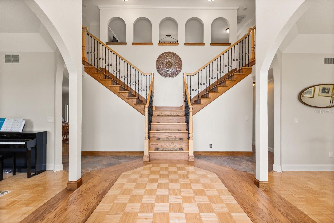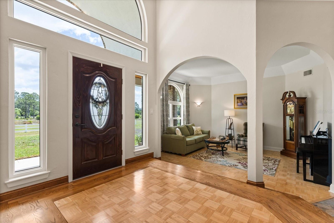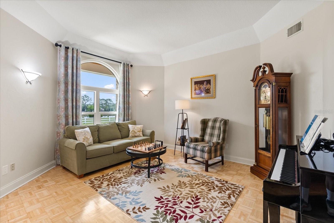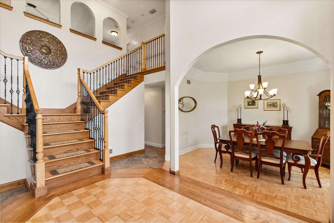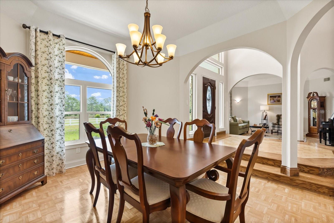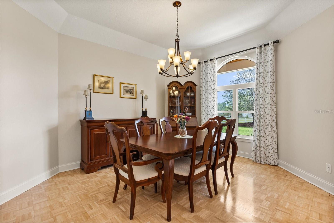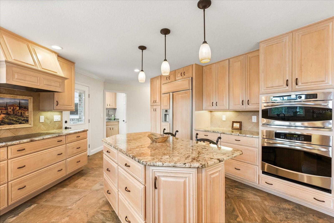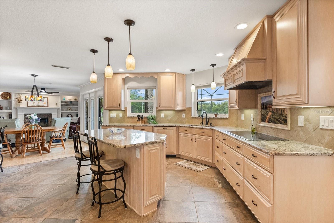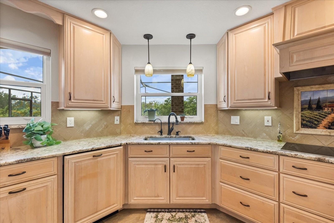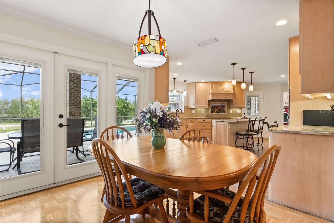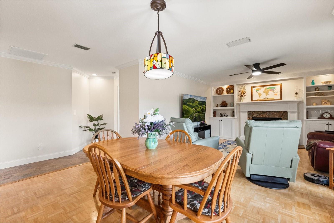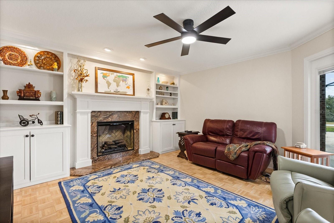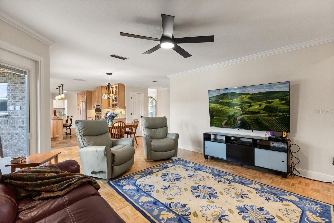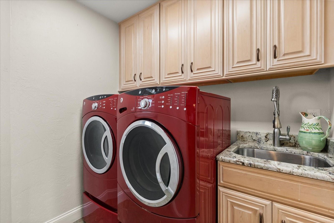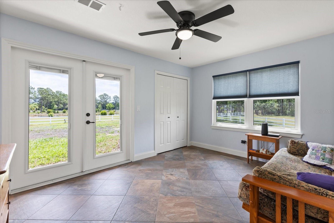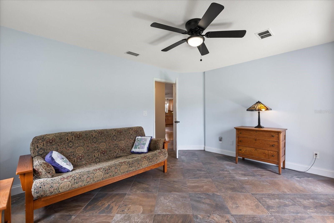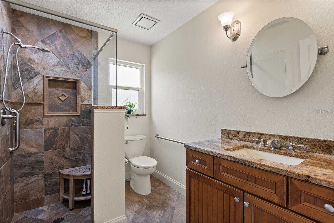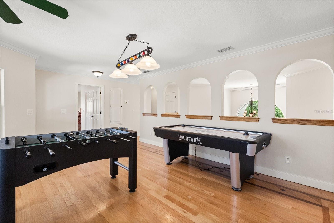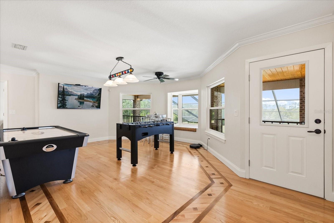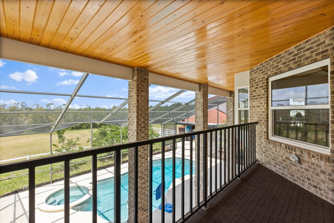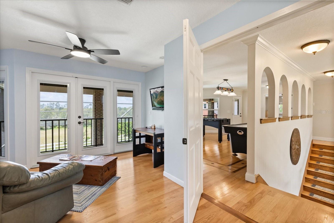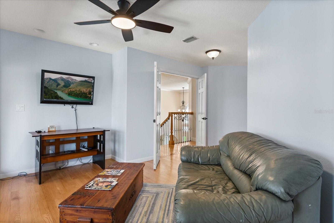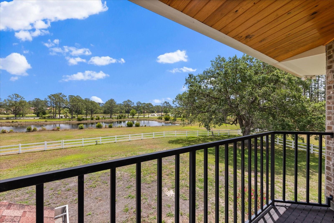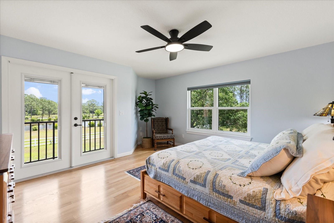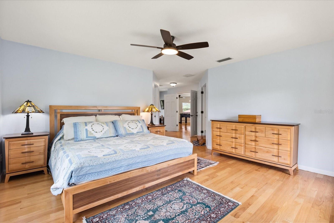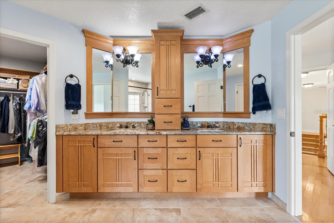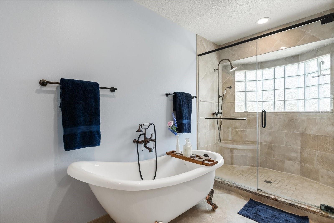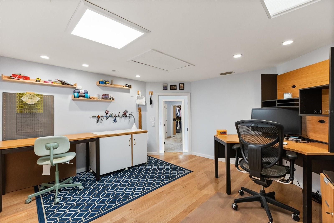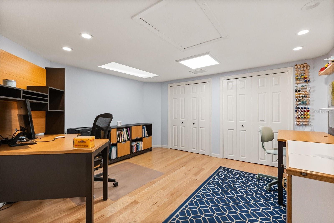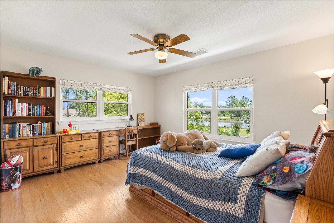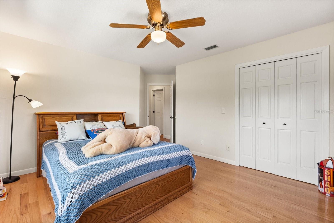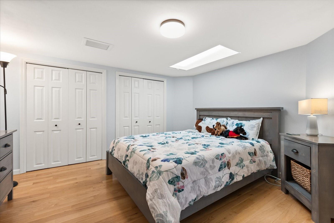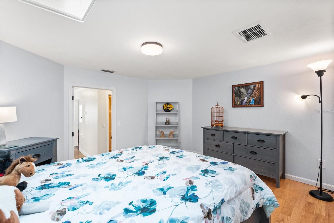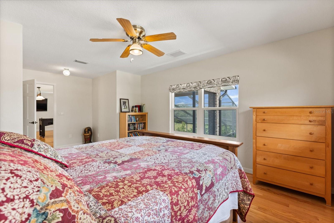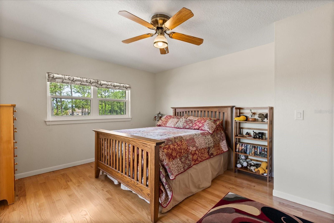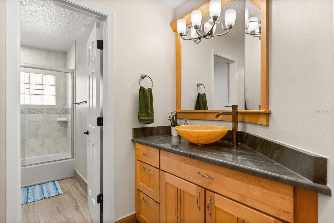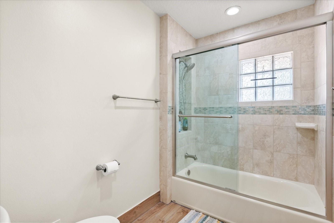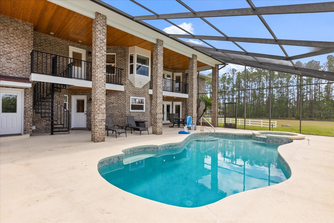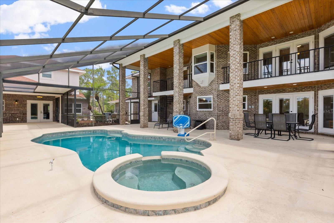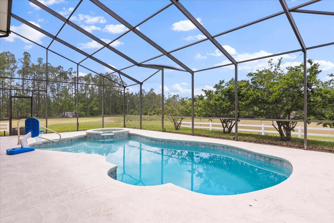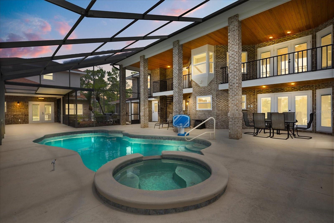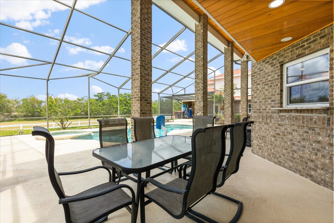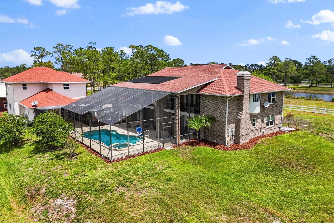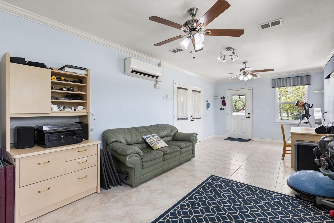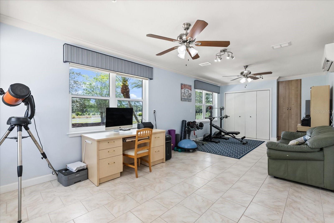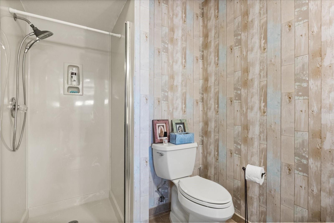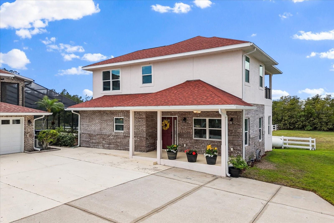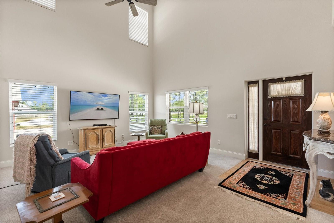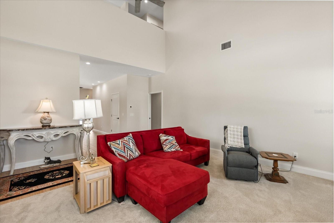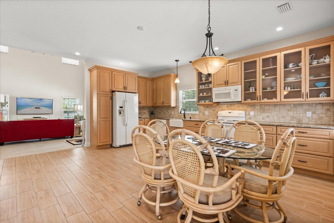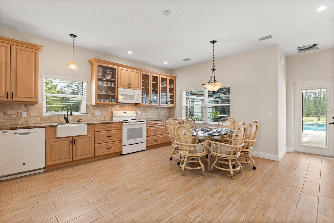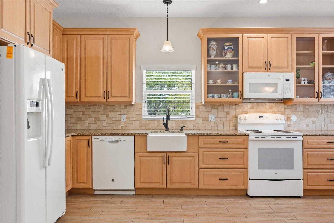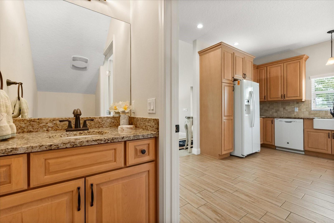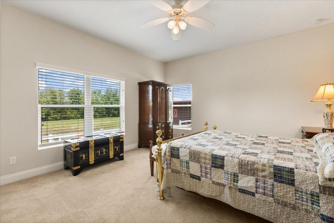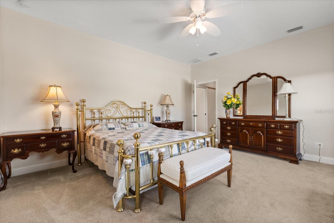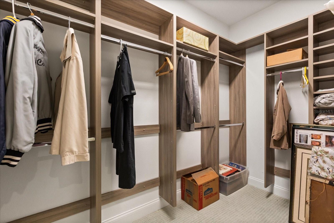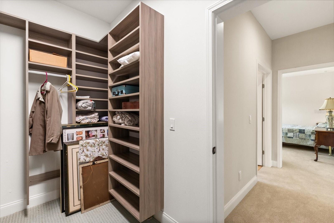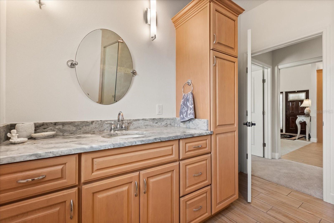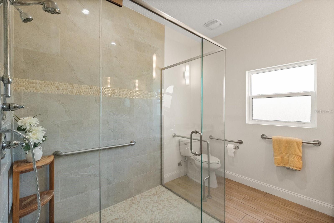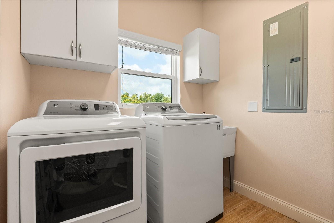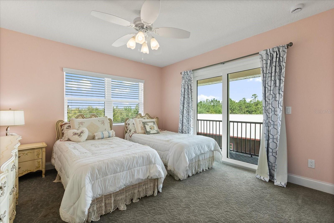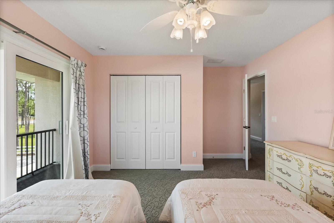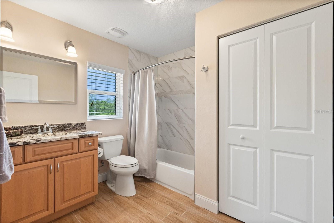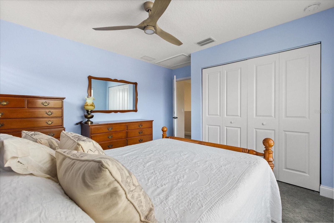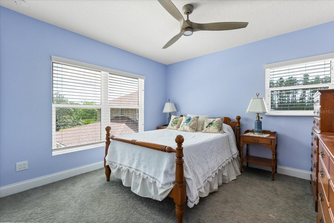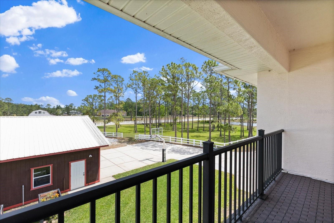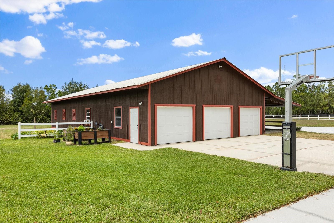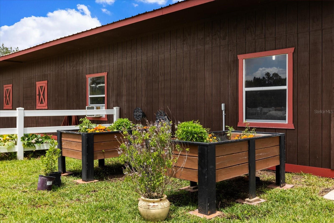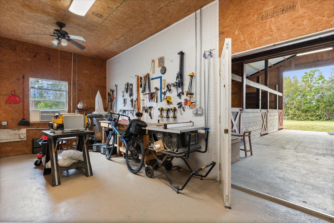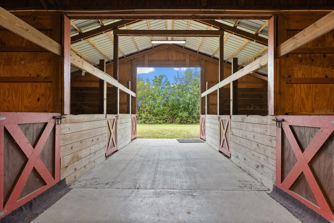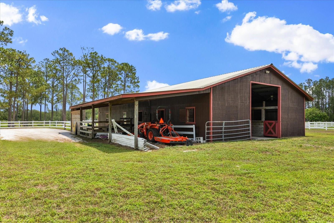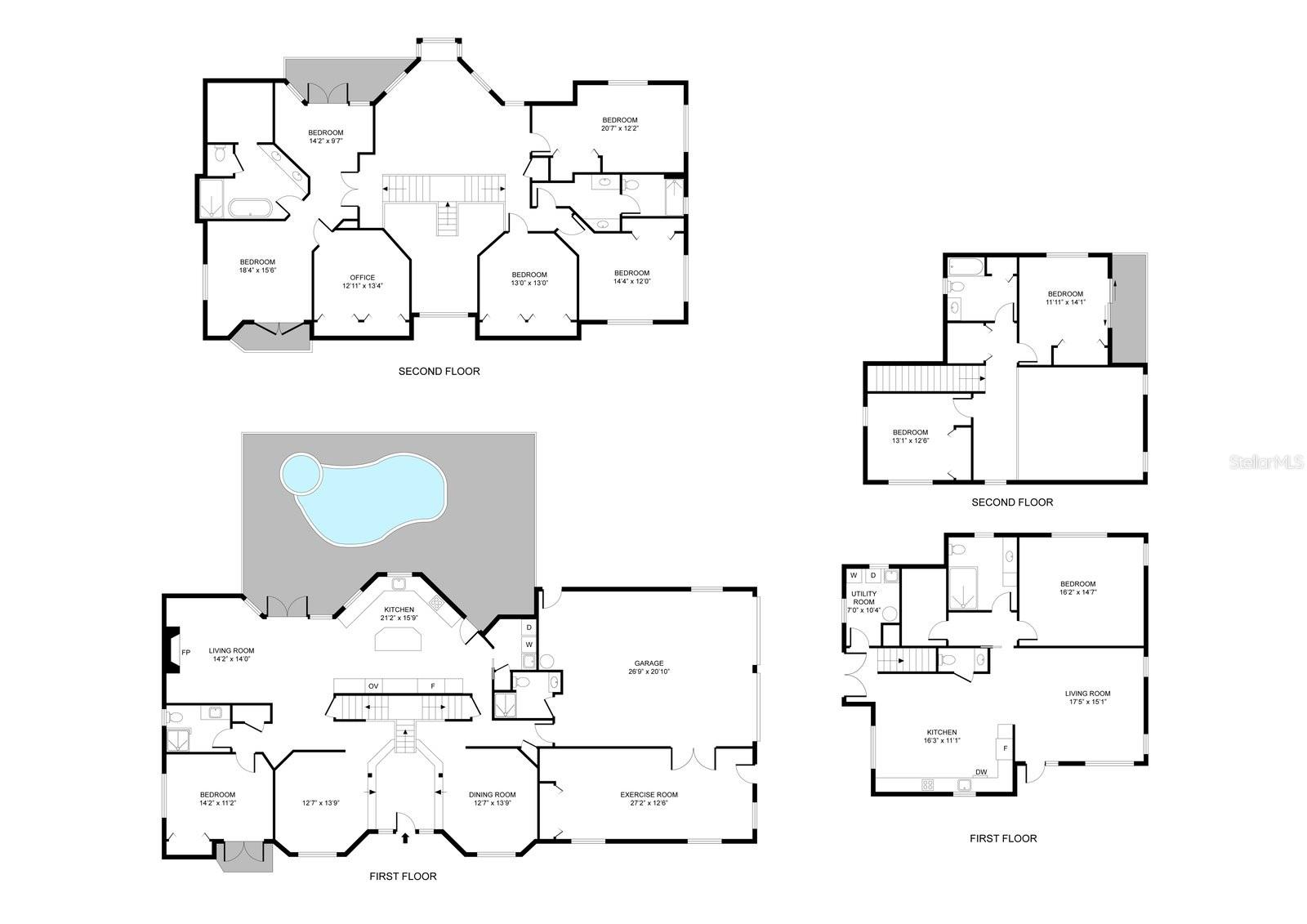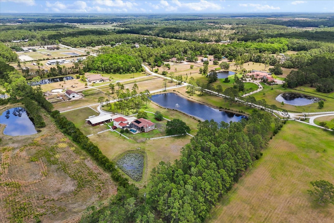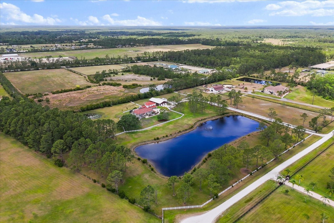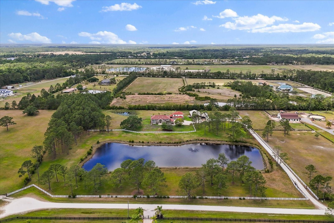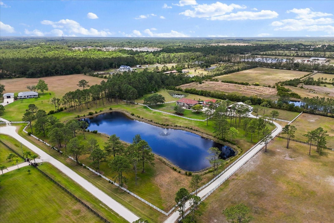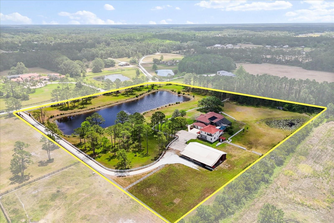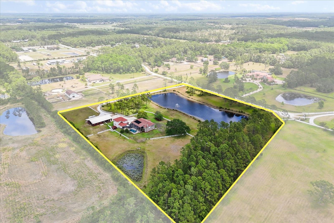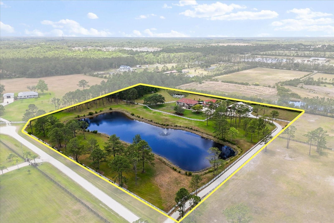240 Spring Forest Drive, NEW SMYRNA BEACH, FL 32168
Property Photos
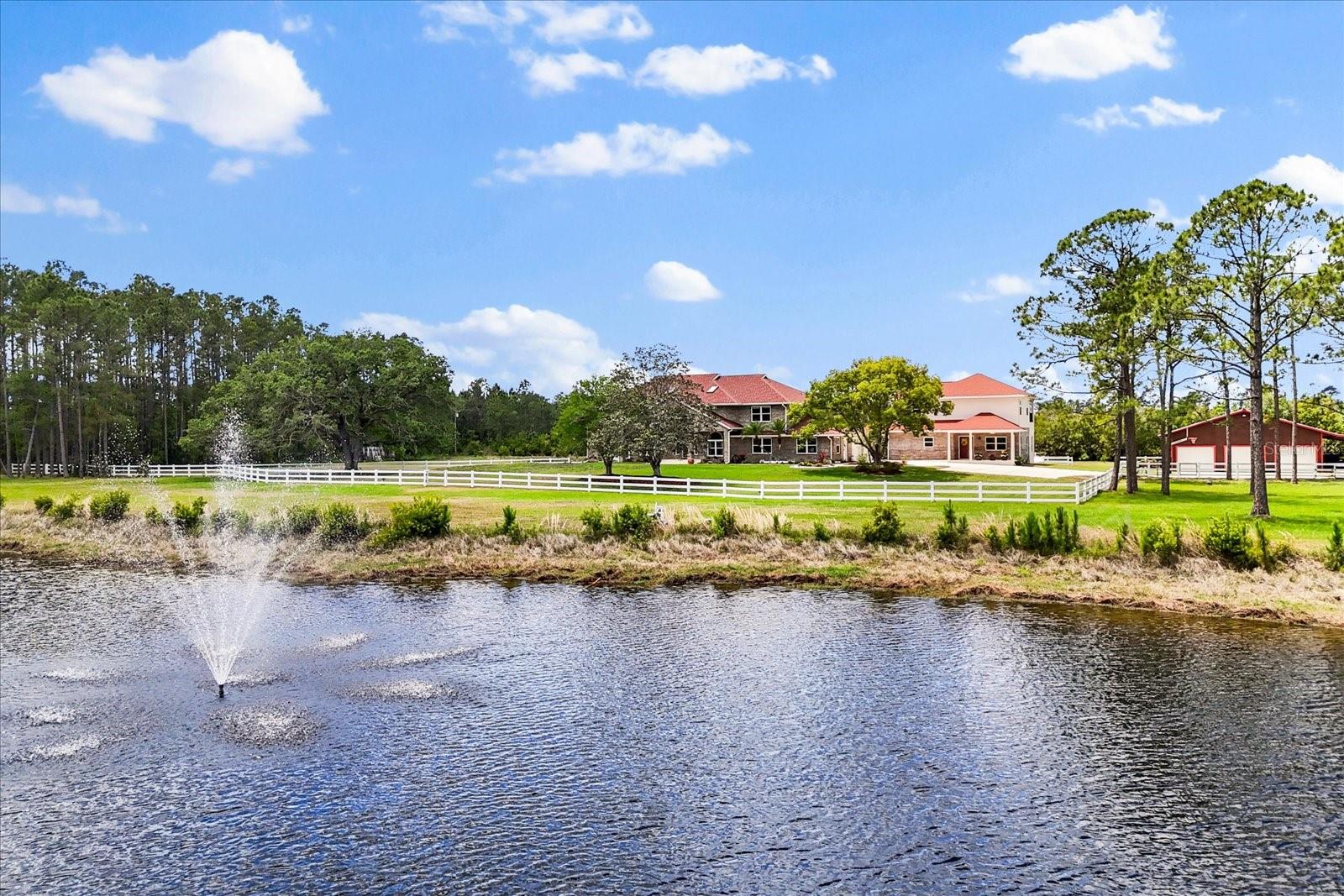
Would you like to sell your home before you purchase this one?
Priced at Only: $1,695,000
For more Information Call:
Address: 240 Spring Forest Drive, NEW SMYRNA BEACH, FL 32168
Property Location and Similar Properties
- MLS#: O6305243 ( Residential )
- Street Address: 240 Spring Forest Drive
- Viewed: 52
- Price: $1,695,000
- Price sqft: $218
- Waterfront: No
- Year Built: 1992
- Bldg sqft: 7792
- Bedrooms: 7
- Total Baths: 7
- Full Baths: 6
- 1/2 Baths: 1
- Garage / Parking Spaces: 6
- Days On Market: 84
- Additional Information
- Geolocation: 29.0214 / -81.0629
- County: VOLUSIA
- City: NEW SMYRNA BEACH
- Zipcode: 32168
- Provided by: MAINFRAME REAL ESTATE
- Contact: Justin Dalrymple, LLC
- 407-513-4257

- DMCA Notice
-
DescriptionWelcome to your own slice of paradise! Tucked away on 10 breathtaking acres of Florida countryside, and a short 15 20 minute drive to the white sand beaches of New Smyrna Beach, this extraordinary estate invites you to slow down, stretch out, and savor life at its finest. Whether you're dreaming of a multi generational homestead, a private retreat for guests, or simply a place where serenity meets sophistication, this property has it alland more. The main home is a harmonious blend of elegance and comfort. Step inside and feel instantly at ease as rich wood and sleek tile floors guide you through light filled spacesno carpet, just timeless design and easy living. With 3,766 sq. ft., four spacious bedrooms, a dedicated office, and four full bathrooms, there's room for everyone to find their place. Every bedroom boasts custom built closets, offering both charm and functionality. The open concept layout flows effortlessly from the gourmet kitchena chefs dream with its induction stovetop, convection microwave, and abundant prep spaceto the inviting family areas perfect for cozy evenings or lively gatherings. Head upstairs to a loft style game room, ideal for movie nights, gaming marathons, or simply lounging with loved ones. As the seasons change, enjoy the warmth of the fireplaceelectric for convenience, wood burning ready for that authentic crackling glow. Thoughtful touches like crown molding, a laundry chute, and three A/C units ensure both beauty and practicality throughout. Just steps away, the guest house is its own cozy retreat, complete with 1,981 sq. ft., three bedrooms, 2.5 bathrooms, and all the comforts your visitors could hope for. Whether it's family staying for the holidays or friends enjoying a weekend getaway, everyone will feel right at home. Outside, the estate truly comes alive. Three fenced pastures provide ample room for horses or livestock, while a clever rainwater pump system keeps the scenic pond thriving year round. Take a dip in the solar heated/electric heated pool, surrounded by lush, manicured landscaping and plenty of room to dine, relax, and entertain under the sun or stars. Rest easy knowing there is a whole house generator on the guest house powered by a 500 gallon propane tank keeps the lights on and the comfort flowing, no matter the weather. With newer Hardie board siding and soffits, this home is as durable as it is beautifulbuilt to last, and built to love. This rare gem offers a peaceful, private lifestyle without compromise. Whether you're envisioning family gatherings under open skies, peaceful mornings by the pond, or evenings filled with laughter by the firethis is more than a home. Its a lifestyle. Come experience it for yourself. Schedule your private tour today and discover the warmth, space, and possibility waiting for you. Notable updates: Pressure tank for well: 11/2024, Water softener: 11/2016, Electric pool heater: 12/2022, Pool pump: 12/2019, Solar pool heater: 11/2017, Pool resurface: 5/2012, Main house: Two main A/C units: 7/2023, Office min split A/C: 4/2019, Water heater: 10/2018, Garage door lifts: 10/2019, Septic: 12/2020, Guest house: Generator, two A/C, septic: All 8/2018, Main house windows: 2018, Barn Garage doors and lifts: 10/2019
Payment Calculator
- Principal & Interest -
- Property Tax $
- Home Insurance $
- HOA Fees $
- Monthly -
Features
Building and Construction
- Covered Spaces: 0.00
- Exterior Features: French Doors
- Fencing: Wood
- Flooring: Carpet, Parquet, Tile, Wood
- Living Area: 5747.00
- Other Structures: Additional Single Family Home, Barn(s), Guest House, Shed(s), Storage, Workshop
- Roof: Shingle
Land Information
- Lot Features: Landscaped, Level, Oversized Lot, Pasture, Unpaved, Zoned for Horses
Garage and Parking
- Garage Spaces: 5.00
- Open Parking Spaces: 0.00
- Parking Features: Covered, Garage Faces Side, Oversized, RV Access/Parking
Eco-Communities
- Pool Features: Gunite, In Ground, Screen Enclosure
- Water Source: Well
Utilities
- Carport Spaces: 1.00
- Cooling: Central Air
- Heating: Central
- Pets Allowed: Yes
- Sewer: Septic Tank
- Utilities: Cable Available
Finance and Tax Information
- Home Owners Association Fee: 500.00
- Insurance Expense: 0.00
- Net Operating Income: 0.00
- Other Expense: 0.00
- Tax Year: 2024
Other Features
- Appliances: Dishwasher, Disposal, Dryer, Microwave, Range, Refrigerator, Washer
- Association Name: Check with agent
- Country: US
- Interior Features: Eat-in Kitchen, Kitchen/Family Room Combo, PrimaryBedroom Upstairs, Walk-In Closet(s)
- Legal Description: LOT 24 SPRING FOREST UNREC SUB PER OR 4662 PGS 0602-0603 PER OR 6463 PG 2430
- Levels: Two
- Area Major: 32168 - New Smyrna Beach
- Occupant Type: Owner
- Parcel Number: 7214-01-00-0240
- View: Pool, Trees/Woods
- Views: 52
- Zoning Code: 01A1
Nearby Subdivisions
Alcott
Andrews New Smyrna
Andrews New Smyrna Blk 29
Aqua Golf
Ardisia Park
Ashby Cove Estates
Ashton
Billville
Brae Burn
Coastal Woods
Coastal Woods Un A1
Coastal Woods Un B1
Coastal Woods Un B2
Coastal Woods Un C
Coastal Woods Un D
Colee 181734
Copper Creek
Corbin Park
Corbin Park Sub Un 3
Daughertys
Daughterys
Edson Ridge
Ellison Acres
Ellison Acres 02
Ellison Acres 03
Ellison Homes Royal
Fairgreen
Fairgreen Hoa
Fairgreen Square
Fairgreen Unit 01a
Fairway Estates
Fe Lovejoys Sub
Finnegans New Smyrna
Florida Days Ph 01
Florida Farms Acres
Glencoe Farms Parcel15
Hamilton Add
Hesters
Hidden Pines
Howe
Howe Curriers Allotment
Howe Curriers Allotment 13
Indian River
Indian River Plantation
Inlet Shores
Inlet Shores Sub
Inwood
Isleboro
Isles Of Sugar Mill
Isles Sugar Mill
Islesboro
Islesboro Sec 02
Islessugar Mill
Joseph Bonnelly Grant Sec 42
Lake Waterford Estates
Lakewood Terrace
Liberty Village
Liberty Village Sub
Lowd
Lowds
Meadows Sugar Mill
Model Land Co New Smyrna
Napier & Hull Grant
Nielsen Rep Turnbull Shores
None
Not In A Subdivision
Not In Subdivision
Not On List
Not On The List
O
Oak Lea Village
Oak Leaf Preserve
Oak Leaf Preserve Ph 1
Oak Leaf Preserve Ph 2
Old Mission Cove Ph 1
Old Mission Cove Tr H Ph 2
Oliver
Oliver Estates
Osprey Cove
Osprey Cove Ph 02
Other
Palms
Palms At Venetian Bay
Palms Ph 1
Palms Ph 2a
Palms Ph 2b
Palms Ph 3
Palms Ph 5
Palms-ph 2b
Palmsph 1
Palmsph 2b
Palmsph 2b Rep
Palmsph 3
Palmsph 5
Palmsphase 5
Parkside
Parkside Town Homes
Paxton Sub
Pine Island
Pine Island Ph 01
Pine Island Ph 01 Rep
Pine Island Ph 02
Portofino Gardens Ph 1
Portofino Gardens Ph2
Promenade Parke
Quail Roost Ranches
Riverside Park New Smyrna
Ross
Sabal Lakes
Saddle Club Estates
Sapp Unrec 249
Savona South
Sheldons
Smyrna Estates
Spanish Mission Heights
St Andrews
Sugar Mill
Sugar Mill Cc
Sugar Mill Cntry Club Estates
Sugar Mill Country Club Estat
Sugar Mill Country Club & Esta
Sugar Mill Country Club Estate
Sugar Mill Gardens
Sugar Mill Trails East
Sugarmill Gardens
Tara Trail
The Palms At Venetian Bay
Tiffany Homes At Venetian Bay
Turnbull Bay Country Club Esta
Turnbull Bay Estates
Turnbull Bay Woods
Turnbull Crossings
Turnbull Heights
Turnbull Plantation Ph 01
Turnbull Shores
Turnbull Shores Lots
Turnbull Shores Lots 199
Turnbull Shores Lts 01-99 Inc
Turnbull Shores Lts 0199 Inc
Turnbull Shores Lts 10001257 I
Turnbull Xings
Tymber Trace Ph 01
Tymber Trace Ph 02
Tymber Trace Phase 1
Venetian Bat Un 01 Ph 01b
Venetian Bay
Venetian Bay Ph 01a
Venetian Bay Ph 02 Un 01
Venetian Bay Ph 1a
Venetian Bay Ph 1b
Venetian Bay Ph 1b Unit 01
Venetian Bay Ph 1b Unit 02
Venetian Way
Verano At Venetian Bay
Veranovenetian Bay
Wards Sub
Woodland 02
Yacht Club Island Estates
Yacht Club Island Estates Prcl

- One Click Broker
- 800.557.8193
- Toll Free: 800.557.8193
- billing@brokeridxsites.com



