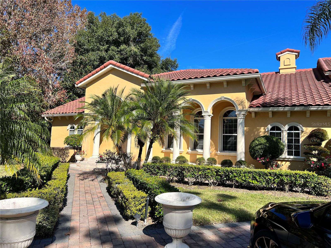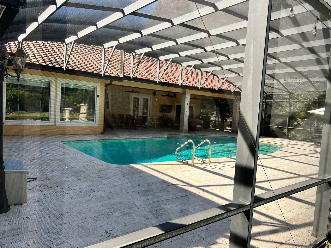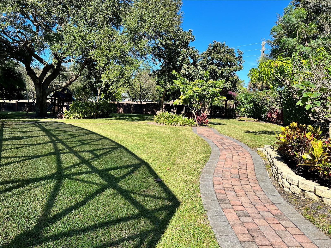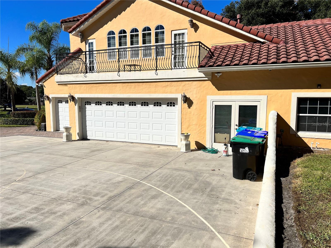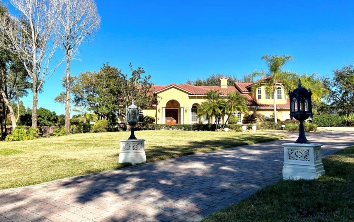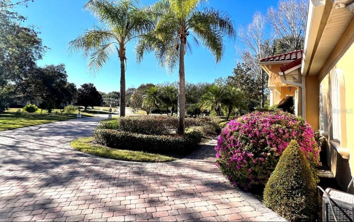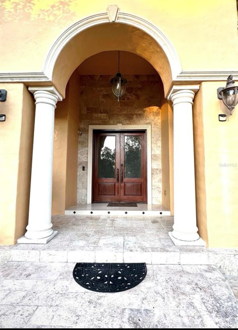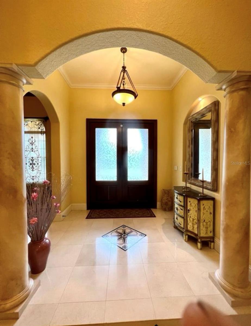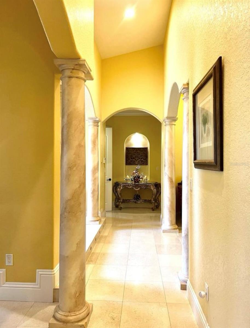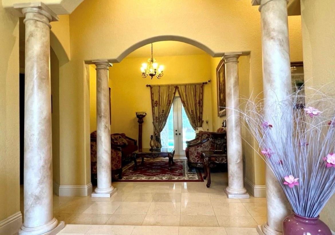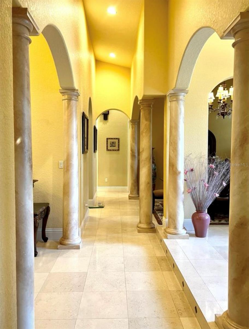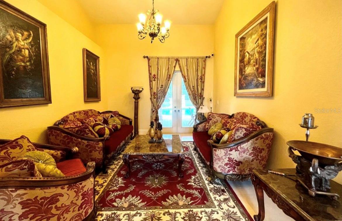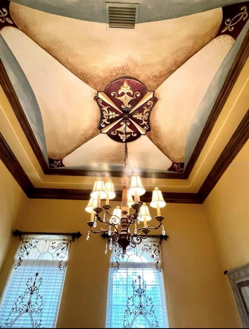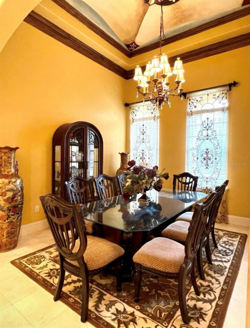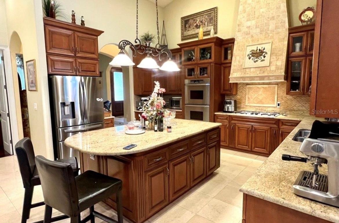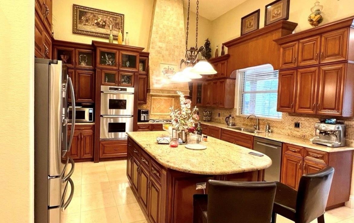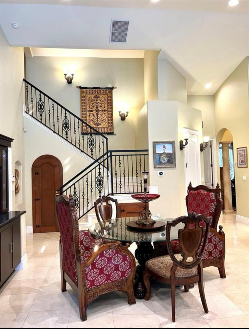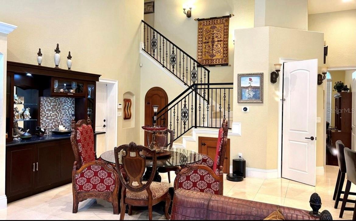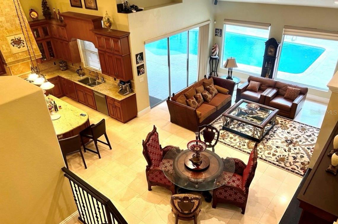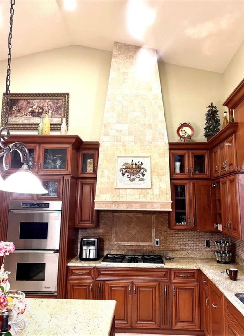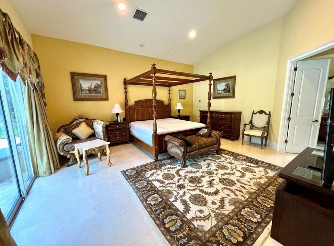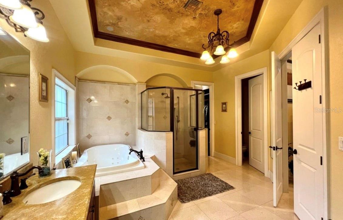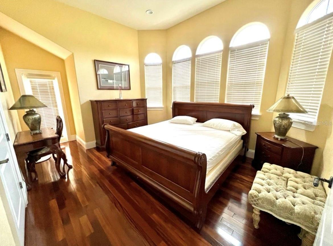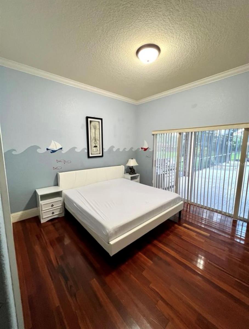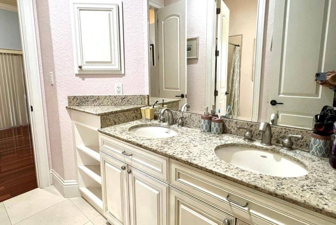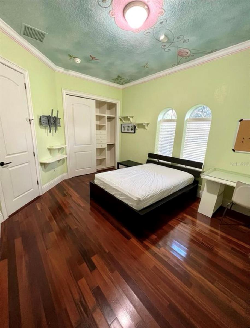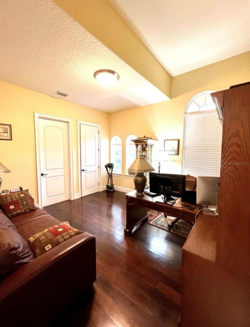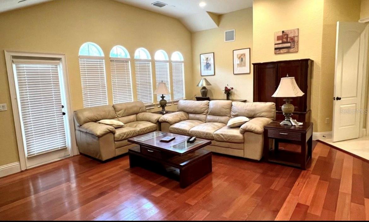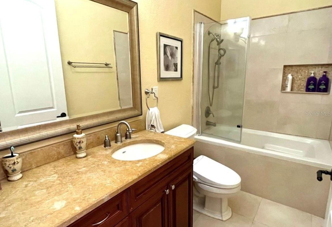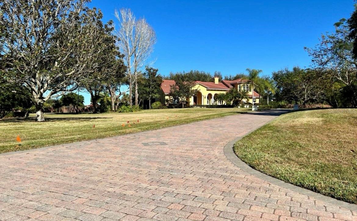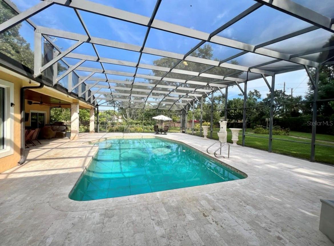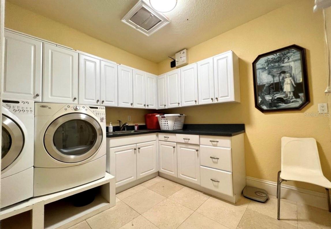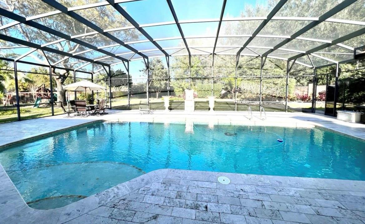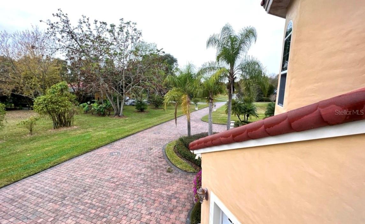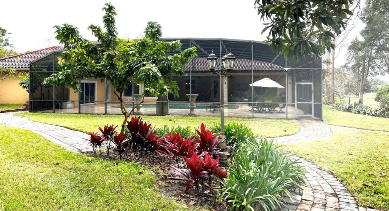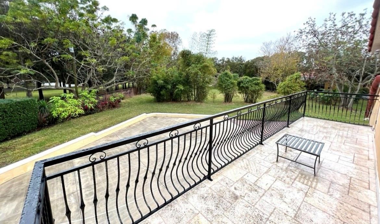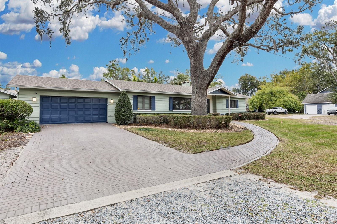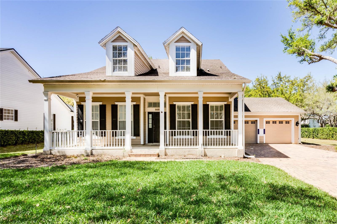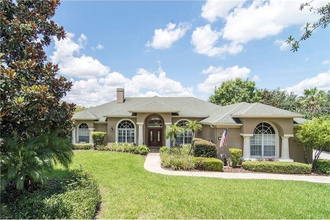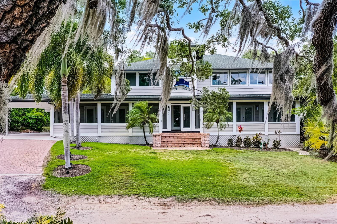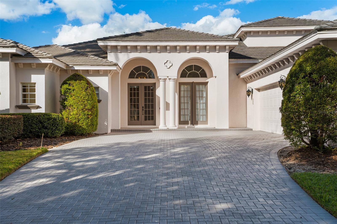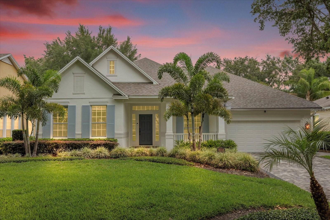9561 Lavill Lane, WINDERMERE, FL 34786
Property Photos
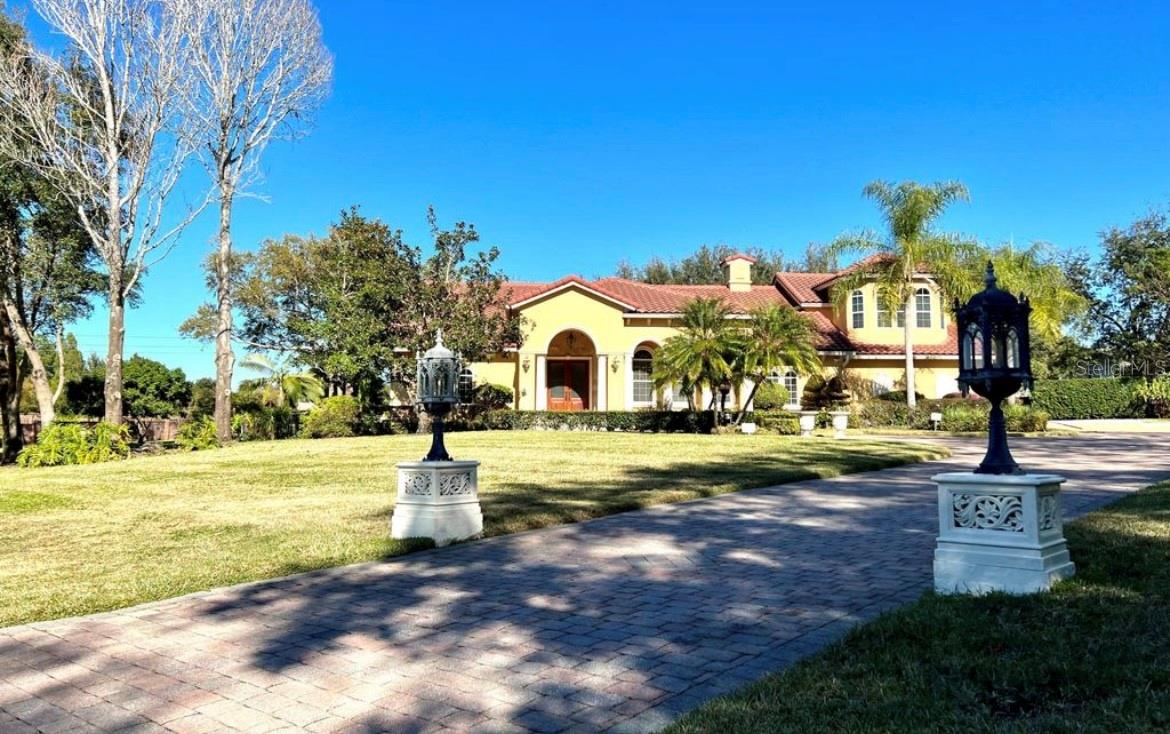
Would you like to sell your home before you purchase this one?
Priced at Only: $6,450
For more Information Call:
Address: 9561 Lavill Lane, WINDERMERE, FL 34786
Property Location and Similar Properties
- MLS#: O6305165 ( Residential Lease )
- Street Address: 9561 Lavill Lane
- Viewed: 1
- Price: $6,450
- Price sqft: $2
- Waterfront: No
- Year Built: 2006
- Bldg sqft: 4018
- Bedrooms: 6
- Total Baths: 6
- Full Baths: 5
- 1/2 Baths: 1
- Garage / Parking Spaces: 3
- Days On Market: 1
- Additional Information
- Geolocation: 28.5076 / -81.5193
- County: ORANGE
- City: WINDERMERE
- Zipcode: 34786
- Subdivision: Lake Down Village
- Elementary School: Thornebrooke Elem
- Middle School: Gotha Middle
- High School: Olympia High
- Provided by: PARK PLACE REAL ESTATE
- Contact: Teresa Bloom
- 407-504-1110

- DMCA Notice
-
DescriptionOutdoor Luxury Pool Living! A luxurious, custom built Mediterranean style home in a private cul de sac in Windermere is available for rent. This stunning six bedroom, five bathroom residence boasts 6000 sq ft, with a spacious 4300 sq ft living area featuring exquisite marble and wood floors and detailed craftsmanship throughout. The home offers a grand entrance through double front doors with large glass insets, leading into a two story marble foyer with elegant arches and built ins. The center island kitchen has granite countertops, high end appliances, custom cabinetry, and a wine cellar. Several main rooms provide convenient access to the outdoor patio. Enjoy Florida living at its finest with a large 16x30 pool featuring a new electric heater and a covered lanai. Additional features include an oversized three car garage for ample storage, and a wrought iron staircase leading to the second level, which includes an open loft area, a guest suite, and a large game room with a private outdoor terrace. The property also features a long paver driveway with plenty of guest parking. Located within a top rated school district and walking distance to Olympia High School and local restaurants, this home is also conveniently close to shopping, world class golf courses, and all of Orlando's renowned attractions. The property can be rented and furnished, and includes lawn service. This exceptional home is a must see to truly appreciate its quality and details.
Payment Calculator
- Principal & Interest -
- Property Tax $
- Home Insurance $
- HOA Fees $
- Monthly -
Features
Building and Construction
- Covered Spaces: 0.00
- Exterior Features: Balcony, French Doors, Garden, Lighting, Outdoor Grill, Private Mailbox, Sliding Doors, Sprinkler Metered, Storage
- Flooring: Marble
- Living Area: 4018.00
Property Information
- Property Condition: Completed
Land Information
- Lot Features: Corner Lot, Cul-De-Sac, In County, Landscaped, Oversized Lot, Private
School Information
- High School: Olympia High
- Middle School: Gotha Middle
- School Elementary: Thornebrooke Elem
Garage and Parking
- Garage Spaces: 3.00
- Open Parking Spaces: 0.00
- Parking Features: Garage Door Opener, Garage Faces Side, Oversized
Eco-Communities
- Pool Features: Auto Cleaner, Fiber Optic Lighting, Gunite, Heated, In Ground, Lap, Lighting, Pool Sweep, Screen Enclosure, Self Cleaning, Tile
- Water Source: None
Utilities
- Carport Spaces: 0.00
- Cooling: Central Air
- Heating: Central
- Pets Allowed: Breed Restrictions
- Sewer: Public Sewer
- Utilities: Cable Available, Electricity Available, Natural Gas Available, Phone Available, Propane, Sewer Connected, Sprinkler Well, Water Available
Finance and Tax Information
- Home Owners Association Fee: 0.00
- Insurance Expense: 0.00
- Net Operating Income: 0.00
- Other Expense: 0.00
Rental Information
- Tenant Pays: Cleaning Fee, Gas, Re-Key Fee
Other Features
- Appliances: Cooktop, Dishwasher, Disposal, Dryer, Electric Water Heater, Exhaust Fan, Freezer, Ice Maker, Microwave, Refrigerator, Washer, Wine Refrigerator
- Association Name: Frank Cawthon
- Association Phone: 4078764558
- Country: US
- Furnished: Negotiable
- Interior Features: Accessibility Features, Built-in Features, Cathedral Ceiling(s), Ceiling Fans(s), Eat-in Kitchen, High Ceilings, Kitchen/Family Room Combo, L Dining, Living Room/Dining Room Combo, Open Floorplan, Primary Bedroom Main Floor, Split Bedroom, Stone Counters, Thermostat, Walk-In Closet(s), Wet Bar, Window Treatments
- Levels: Two
- Area Major: 34786 - Windermere
- Occupant Type: Owner
- Parcel Number: 09-23-28-4408-00-080
- View: Garden, Pool, Trees/Woods
Owner Information
- Owner Pays: None, Repairs, Taxes, Trash Collection
Similar Properties
Nearby Subdivisions
Ashlin Park Ph 1
Ashlin Park Ph 2
Bellaria
Belmere Village
Belmere Village G2 48 65
Belmere Village G5
Carrington
Downs Cove Camp Sites
Estates At Windermere
Gotha Town
Isleworth
Keenes Pointe
Lake Burden South Ph 2 35 36
Lake Burden South Ph I
Lake Butler Estates
Lake Down Village
Lake Sawyer South Ph 03
Lakes Of Windermere
Lakes Of Windermere Lake Reams
Lakes Windermere Ph 01 49 108
Lakeside At Lakes Of Windermer
Lakeside Village Twnhms
Lakesidelkswindermere
Lakeswindermere Lake Reams Twn
Lakeswindermere Ph 02a
Lakeswindermerelk Reams Twhm
Lakeswindermerelk Reams Twnh
Lakeswindermerepeachtree
Legado
Oasis Cove I/lakeside Village
Oasis Cove Ilakeside Village P
Preston Square
Providence Ph 01 50 03
Providence Ph 02
Reserve At Belmere Ph 2
Reserve At Lake Butler Sound
Sawyer Sound
Silver Woods
Southbridge Village
Summerport
Summerport Beach
Summerport Ph 02
Summerport Ph 03
Summerport Trail Ph 2
Vineyard Square
Vineyardshorizons West Ph 2a
Vineyardshorizons West Ph 2b
Waterstone A D E F G H J L
Wickham Park
Windermere Isle-ph 2
Windermere Isleph 2
Windermere Landings
Windermere Rep
Windermere Sound
Windermere Sound Ph 2
Windermere Town
Windermere Trails
Windermere Trails Parcel 3
Windermere Trls Ph 3a
Windermere Trls Ph 3b
Windermere Trls Ph 4a

- One Click Broker
- 800.557.8193
- Toll Free: 800.557.8193
- billing@brokeridxsites.com



