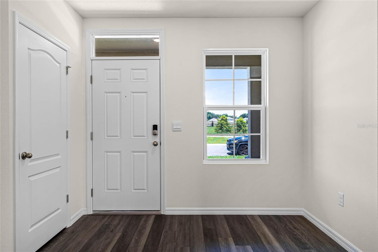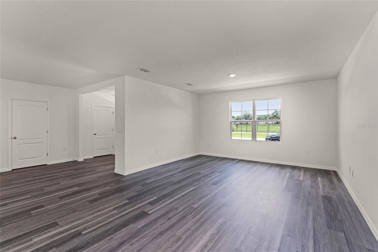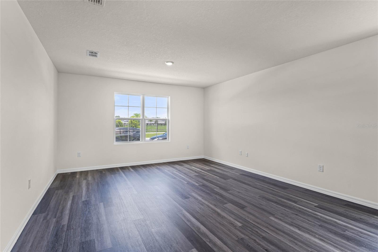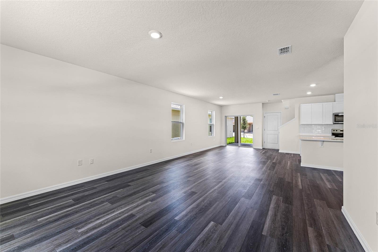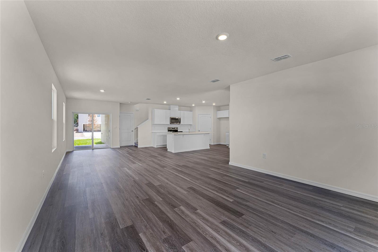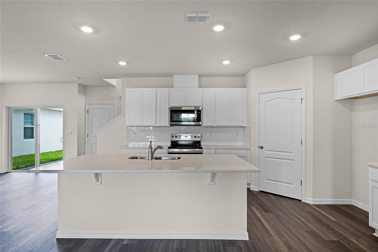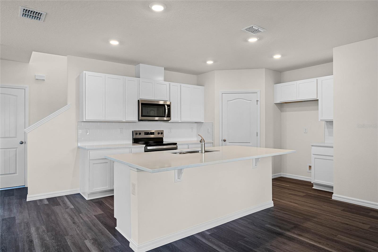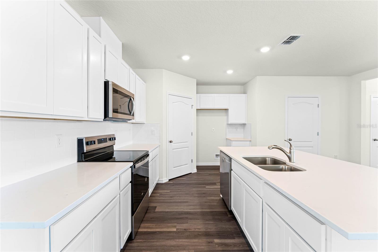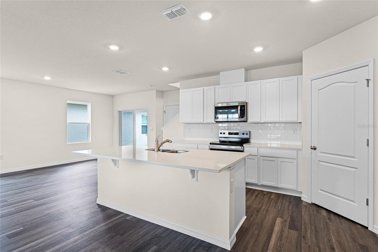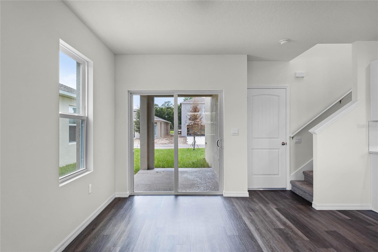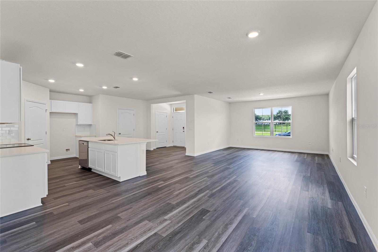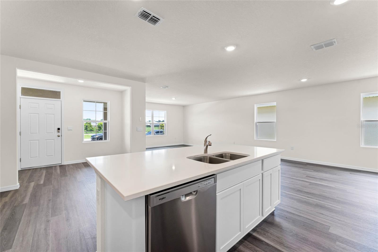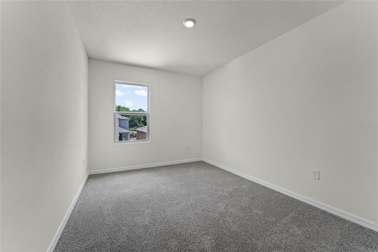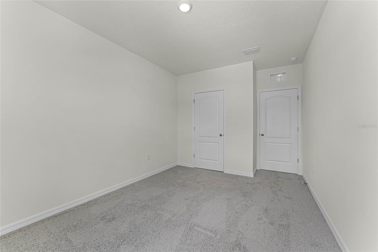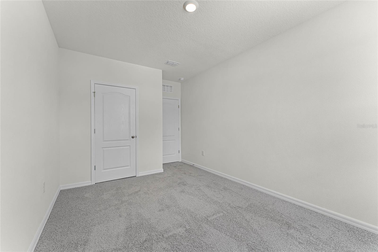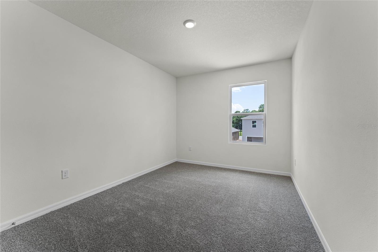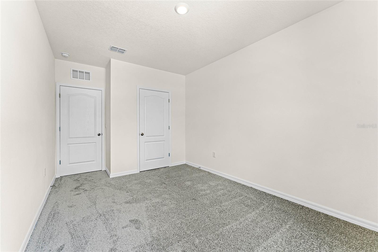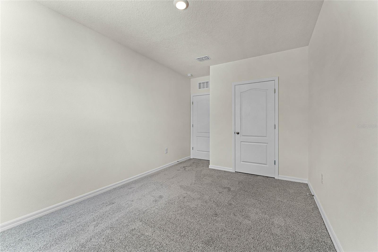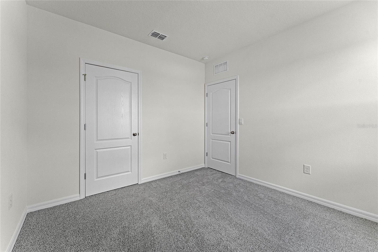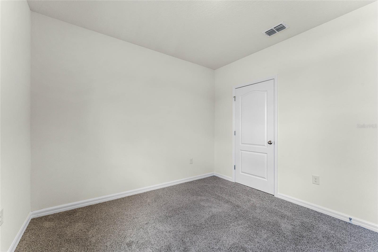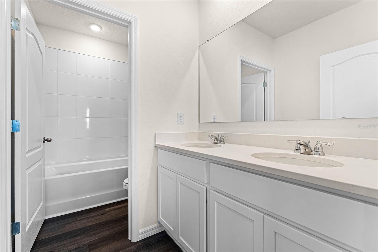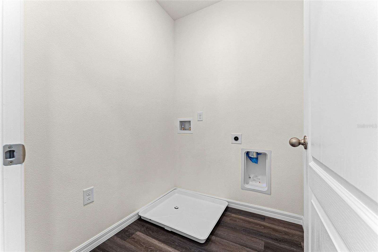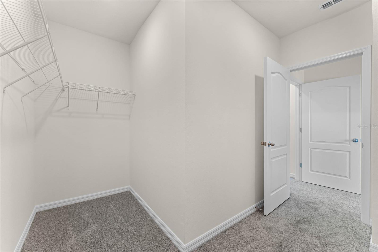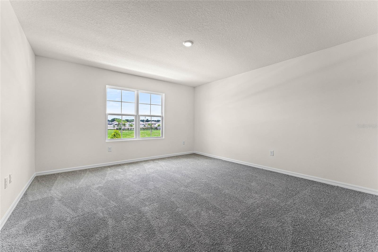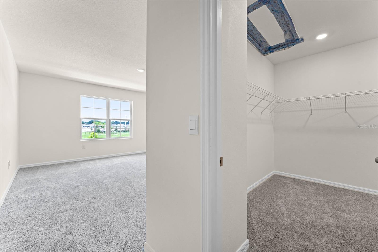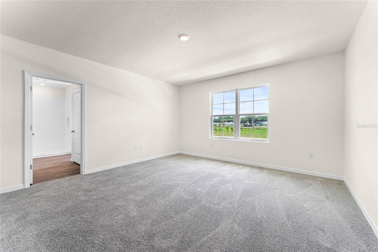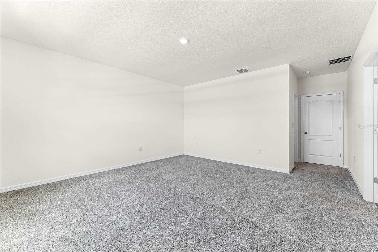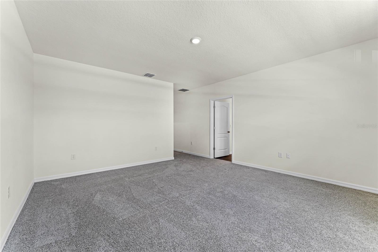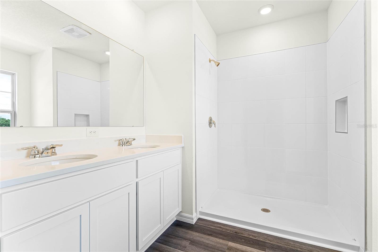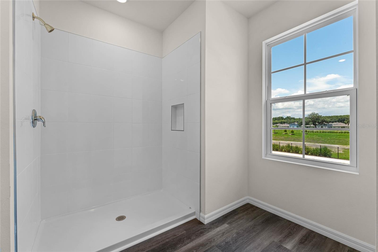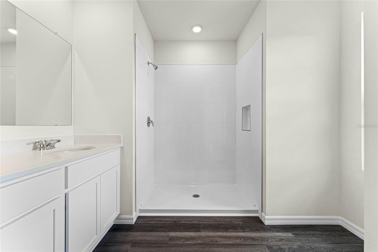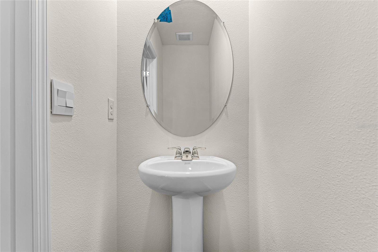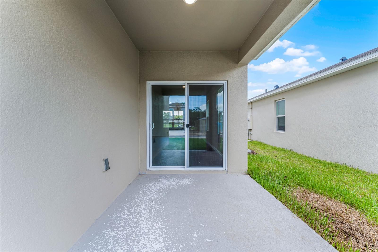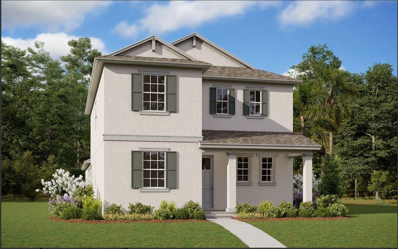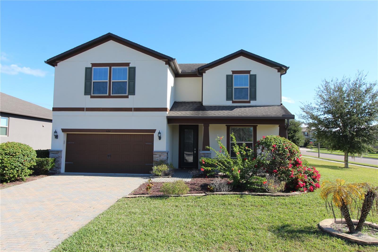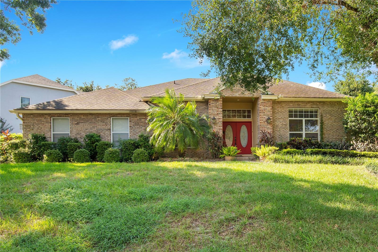5217 Marshelder Street, APOPKA, FL 32712
Property Photos

Would you like to sell your home before you purchase this one?
Priced at Only: $429,980
For more Information Call:
Address: 5217 Marshelder Street, APOPKA, FL 32712
Property Location and Similar Properties
- MLS#: O6305118 ( Residential )
- Street Address: 5217 Marshelder Street
- Viewed: 1
- Price: $429,980
- Price sqft: $154
- Waterfront: No
- Year Built: 2025
- Bldg sqft: 2790
- Bedrooms: 4
- Total Baths: 3
- Full Baths: 2
- 1/2 Baths: 1
- Garage / Parking Spaces: 2
- Days On Market: 11
- Additional Information
- Geolocation: 28.7643 / -81.5834
- County: ORANGE
- City: APOPKA
- Zipcode: 32712
- Subdivision: Kelly Park
- Provided by: DR HORTON REALTY OF CENTRAL FLORIDA LLC
- Contact: Jay Love
- 407-250-7299

- DMCA Notice
-
DescriptionUnder Construction. "Welcome to the Campbell, a stunning four bedroom, two and a half bathroom home located in our Crossroads at Kelly Park community. A beautiful patio welcomes you to a home that optimizes living space with an open concept kitchen overlooking the living area, dining room, and outdoor lanai. Entertaining is a breeze, as this popular single family home features a spacious kitchen island, quartz counter, dining area and a spacious pantry for extra storage. Ample windows and a set of sliding glass doors allow lighting into the dining area and luxury vinyl plank flooring throughout is stylish and charming. The first floor also features a powder bathroom off the living area for convenience. As we head up to the second floor, we are greeted with bedroom one that features an en suite bathroom with a double vanity and a spacious walk in closet providing substantial space for storage. Bedroom one, located off the living space, has an en suite bathroom with double vanity and spacious walk in closet providing ample space for storage. Three additional bedrooms and one full bath are located at the front of the home along with a closet and laundry room. Three additional bedrooms, a full bathroom, and a laundry area are also located on the second floor. Like all homes in Crossroads at Kelly Park, the Campbell includes a Home is Connected smart home technology package which allows you to control your home with your smart device while near or away. With its spacious layout and contemporary finishes, the Campbell in Crossroads at Kelly Park provides the perfect blend of style and functionality." *Photos are of similar model but not that of exact house. Pictures, photographs, colors, features, and sizes are for illustration purposes only and will vary from the homes as built. Home and community information including pricing, included features, terms, availability and amenities are subject to change and prior sale at any time without notice or obligation. Please note that no representations or warranties are made regarding school districts or school assignments; you should conduct your own investigation regarding current and future schools and school boundaries.*
Payment Calculator
- Principal & Interest -
- Property Tax $
- Home Insurance $
- HOA Fees $
- Monthly -
Features
Building and Construction
- Builder Model: Campbell
- Builder Name: D.R. Horton
- Covered Spaces: 0.00
- Flooring: Carpet, Luxury Vinyl
- Living Area: 2308.00
- Roof: Shingle
Property Information
- Property Condition: Under Construction
Garage and Parking
- Garage Spaces: 2.00
- Open Parking Spaces: 0.00
Eco-Communities
- Water Source: Public
Utilities
- Carport Spaces: 0.00
- Cooling: Central Air
- Heating: Central, Electric
- Pets Allowed: Cats OK, Dogs OK
- Sewer: Public Sewer
- Utilities: Cable Available, Electricity Available, Sewer Available
Amenities
- Association Amenities: Playground, Pool
Finance and Tax Information
- Home Owners Association Fee Includes: Pool
- Home Owners Association Fee: 90.00
- Insurance Expense: 0.00
- Net Operating Income: 0.00
- Other Expense: 0.00
- Tax Year: 2024
Other Features
- Appliances: Dishwasher, Disposal, Range
- Association Name: Empire
- Association Phone: 4077701748
- Country: US
- Furnished: Unfurnished
- Interior Features: Eat-in Kitchen, Kitchen/Family Room Combo, Living Room/Dining Room Combo, Open Floorplan, PrimaryBedroom Upstairs, Solid Surface Counters, Stone Counters, Thermostat, Walk-In Closet(s)
- Legal Description: CROSSROADS AT KELLY PARK PHASE 1B 116/80 LOT 239
- Levels: Two
- Area Major: 32712 - Apopka
- Occupant Type: Vacant
- Parcel Number: 11-20-27-1567-02-390
- Zoning Code: RES
Similar Properties
Nearby Subdivisions
.
Acuera Estates
Apopka Ranches
Apopka Terrace
Apopka Terrace First Add
Arbor Rdg Ph 01 B
Arbor Rdg Ph 04 A B
Bent Oak Ph 01
Bent Oak Ph 03
Bentley Woods
Bluegrass Estates
Bridle Path
Bridlewood
Carriage Hill
Chandler Estates
Country Shire
Crossroads At Kelly Park
Dominish Estates
Dream Lake Heights
Errol Estate
Errol Estate Ut 3
Errol Estates
Errol Golfside Village
Errol Hills Village
Errol Place
Estates At Sweetwater Golf And
Fisher Plantation B D E
Foxborough
Golden Orchard
Hilltop Estates
Kelly Park
Kelly Park Hills South Ph 03
Lake Mc Coy Oaks
Lake Todd Estates
Lakeshorewekiva
Laurel Oaks
Legacy Hills
Lester Rdg
Lexington Club
Lexington Club Ph 02
Magnolia Oaks Ridge
Magnolia Oaks Ridge Ph 02
Majestic Oaks
Martin Place Rep
Mt Plymouth Lakes Add 01
None
Nottingham Park
Oak Hill Reserve Ph 02
Oak Rdg Ph 2
Oaks At Kelly Park
Oaks/kelly Park Ph 1
Oaks/kelly Park Ph 2
Oakskelly Park Ph 1
Oakskelly Park Ph 2
Oakview
Orange County
Palmetto Rdg
Palms Sec 03
Park View Preserve Ph 1
Park View Reserve Phase 1
Parkside At Errol Estates
Parkside At Errol Estates Sub
Parkview Preserve
Pines Of Wekiva Sec 1 Ph 1 Tr
Pines Wekiva Sec 01 Ph 01
Pines Wekiva Sec 01 Ph 02 Tr D
Pines Wekiva Sec 04 Ph 01 Tr E
Plymouth Landing Ph 02 49 20
Ponkan Pines
Quail Estates
Rhett's Ridge 75s
Rhetts Ridge
Rhetts Ridge 75s
Rock Spgs Estates
Rock Spgs Homesites
Rock Spgs Park
Rock Spgs Rdg Ph Ivb
Rock Spgs Rdg Ph Va
Rock Spgs Rdg Ph Vb
Rock Spgs Rdg Ph Vc
Rock Spgs Rdg Ph Via
Rock Spgs Rdg Ph Vib
Rock Spgs Rdg Ph Viia
Rock Spgs Ridge Ph 01
Rock Spgs Ridge Ph 02
Rock Springs Ridge
Rock Springs Ridge Ph Vi-b
Rock Springs Ridge Ph Vib
Rolling Oaks
San Sebastian Reserve
Sanctuary Golf Estates
Seasons At Summit Ridge
Spring Hollow Ph 01
Spring Ridge Ph 03 4361
Spring Ridge Ph 03 4365
Spring Ridge Ph 04 Ut 01 47116
Stoneywood Ph 01
Stoneywood Ph 11
Stoneywood Ph Ii
Sweetwater Country Club Sec B
Sweetwater Park Village
Sweetwater West
Tanglewilde St
Villa Capri
Vista Reserve Ph 1
Votaw Manor
Wekiva Park
Wekiva Preserve 4318
Wekiva Run
Wekiva Run Ph 3a
Wekiva Run Ph I 01
Wekiva Run Ph Iia
Wekiva Run Ph Iib N
Wekiva Spgs Estates
Wekiva Spgs Reserve Ph 02 4739
Wekiwa Glen Rep
Winding Mdws
Winding Meadows
Windrose
Wolf Lake Ranch

- One Click Broker
- 800.557.8193
- Toll Free: 800.557.8193
- billing@brokeridxsites.com



