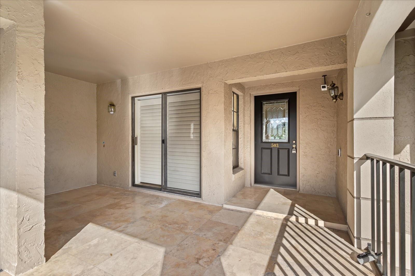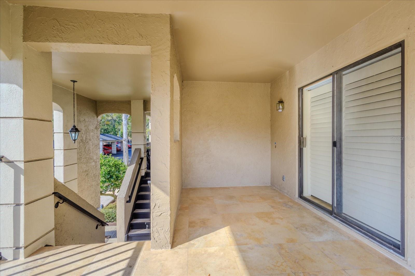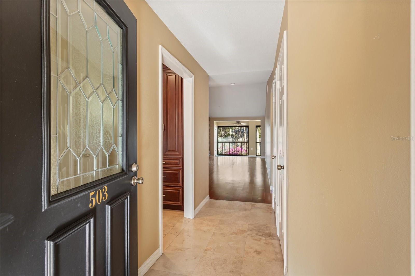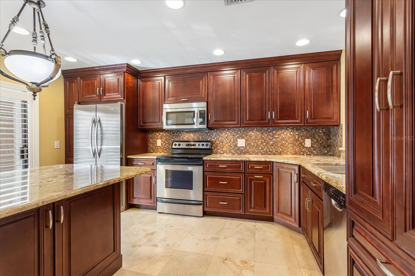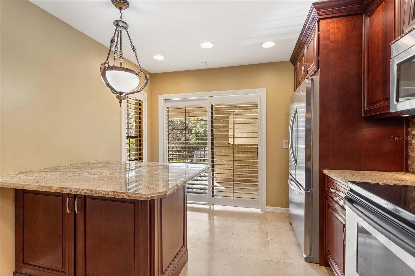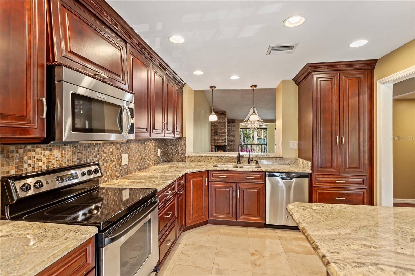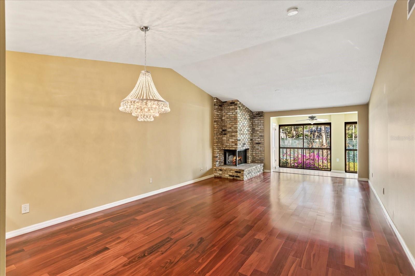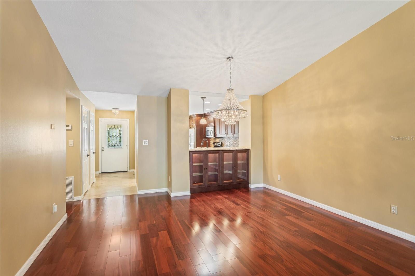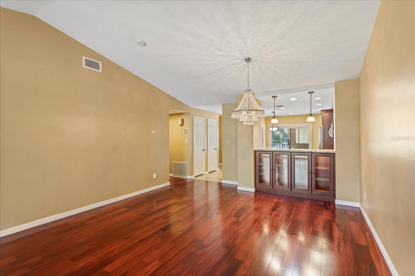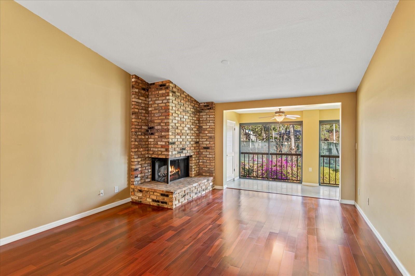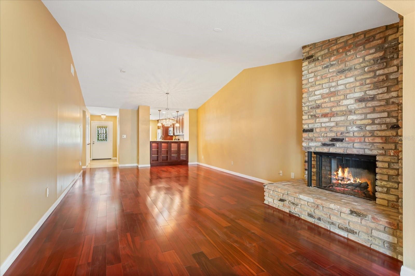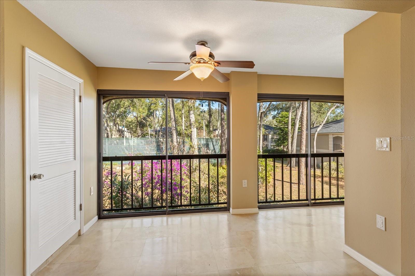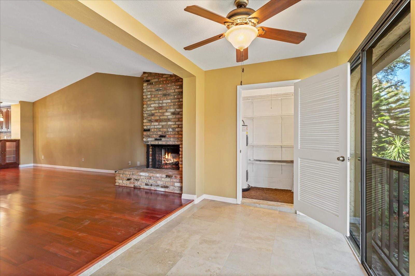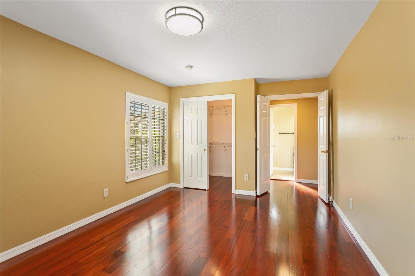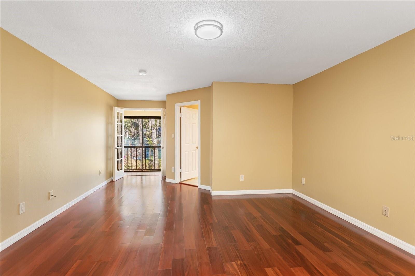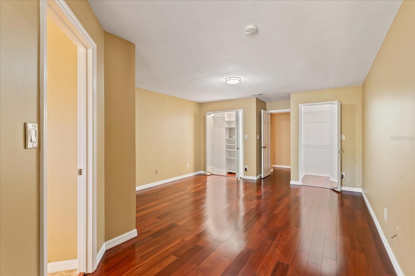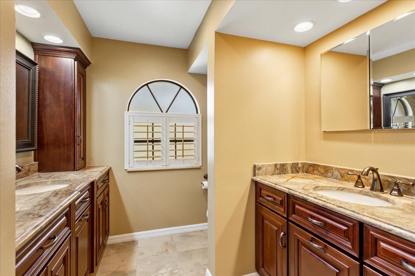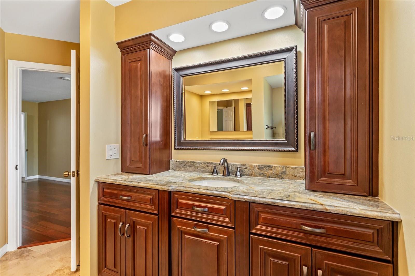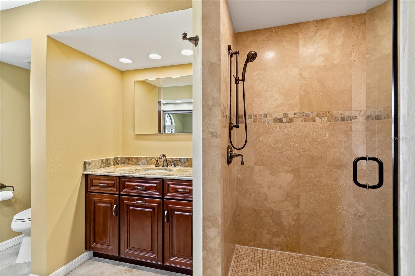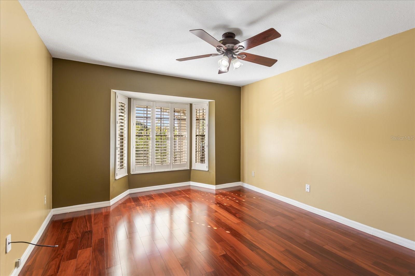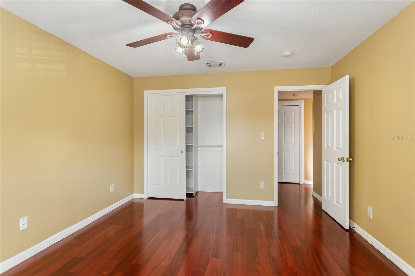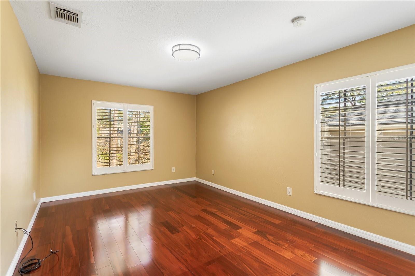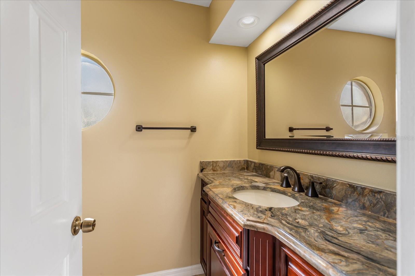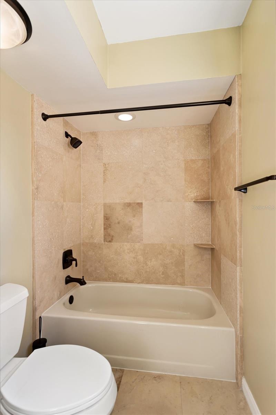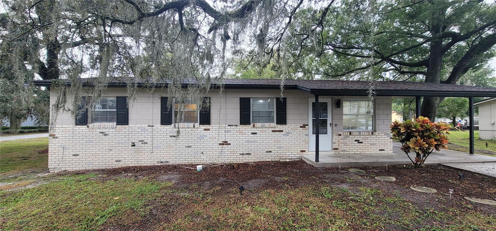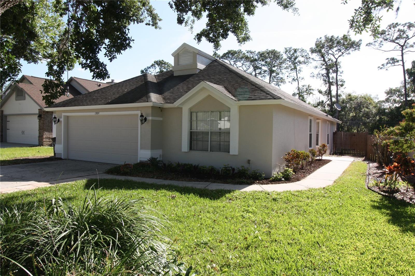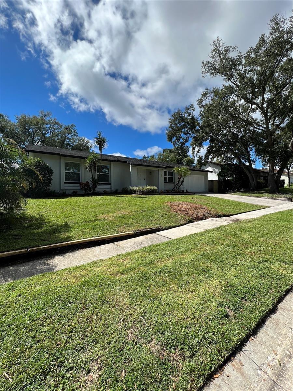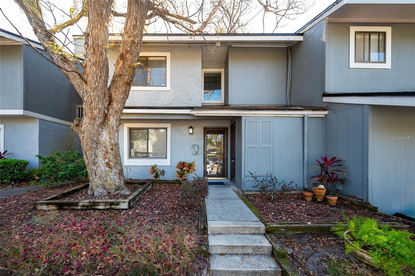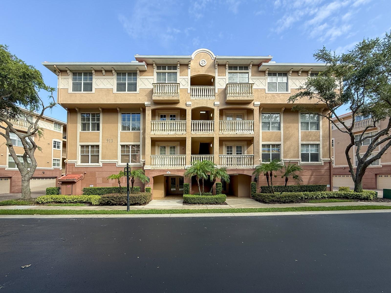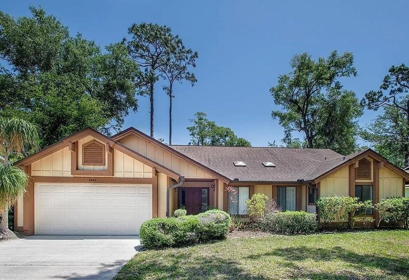1055 Kensington Park Drive 503, ALTAMONTE SPRINGS, FL 32714
Property Photos
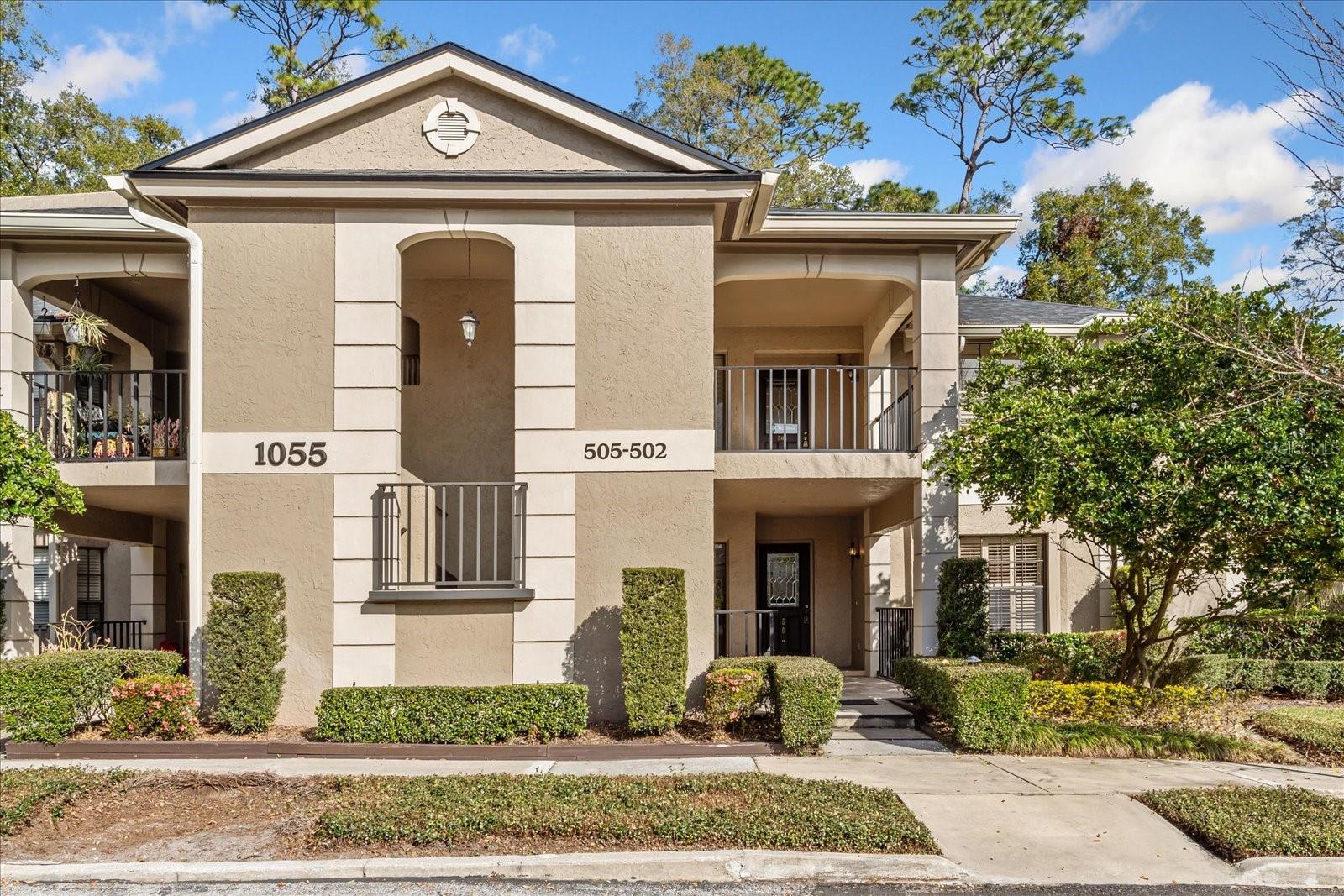
Would you like to sell your home before you purchase this one?
Priced at Only: $2,500
For more Information Call:
Address: 1055 Kensington Park Drive 503, ALTAMONTE SPRINGS, FL 32714
Property Location and Similar Properties
- MLS#: O6304887 ( Residential Lease )
- Street Address: 1055 Kensington Park Drive 503
- Viewed: 36
- Price: $2,500
- Price sqft: $1
- Waterfront: No
- Year Built: 1986
- Bldg sqft: 2240
- Bedrooms: 3
- Total Baths: 2
- Full Baths: 2
- Garage / Parking Spaces: 1
- Days On Market: 69
- Additional Information
- Geolocation: 28.6847 / -81.3985
- County: SEMINOLE
- City: ALTAMONTE SPRINGS
- Zipcode: 32714
- Subdivision: Kensington Park Ph 3 A Condo
- Building: Kensington Park Ph 3 A Condo
- Provided by: COTTAGE REALTY INC
- Contact: Rine Moore-Tyrell
- 407-772-2799

- DMCA Notice
-
DescriptionLovely three bedroom two bathroom condominium located in sought after community of Kensington Park. Every once in a while, perfect synergy arises to creat an unparalleled retreat that is available for rent. This is a gated community with magnificent oak canopies. Large open Lani in front and enclosed / screen Lani in the rear with storage closet and double sliding glass doors. Beveled glass front door is an inviting feature on this second floor unit. Hugh kitchen with a pass through to dinning room, large island with eating space which flows conveniently out to the quaint front covered Lani where you can relax and enjoy your favorite beverage. Cathedral ceiling in dining and living areas, complete floor to wall brick fireplace. Hardwood floors throughout and travertine flooring in all wet areas. Granite counter tops and 42 cabinets. Loads of amenities: tennis courts, pickleball court, racquetball court, pool, gym and library. The front gate entrance leads to SR 434 with ingress / egress to I 4, Seminole Wekiva Trail. Rear gate with access to Montgomery RD. Mall, fine shops and resturants minutes away. Please arrange a private tour today.
Payment Calculator
- Principal & Interest -
- Property Tax $
- Home Insurance $
- HOA Fees $
- Monthly -
Features
Building and Construction
- Covered Spaces: 0.00
- Exterior Features: Lighting, Private Mailbox, Sidewalk, Sliding Doors, Tennis Court(s)
- Fencing: Full
- Flooring: Travertine, Wood
- Living Area: 1776.00
- Other Structures: Tennis Court(s)
Property Information
- Property Condition: Completed
Land Information
- Lot Features: Corner Lot
Garage and Parking
- Garage Spaces: 0.00
- Open Parking Spaces: 0.00
Eco-Communities
- Pool Features: Gunite, In Ground, Lighting, Outside Bath Access, Self Cleaning, Tile
- Water Source: Public
Utilities
- Carport Spaces: 1.00
- Cooling: Central Air
- Heating: Central
- Pets Allowed: No
- Sewer: Public Sewer
Amenities
- Association Amenities: Fitness Center, Gated, Pool, Racquetball
Finance and Tax Information
- Home Owners Association Fee: 0.00
- Insurance Expense: 0.00
- Net Operating Income: 0.00
- Other Expense: 0.00
Rental Information
- Tenant Pays: Cleaning Fee, Re-Key Fee
Other Features
- Appliances: Dishwasher, Dryer, Range, Refrigerator, Washer
- Association Name: Sentry Management/ Katlin 407-788-6700
- Country: US
- Furnished: Unfurnished
- Interior Features: Ceiling Fans(s), Eat-in Kitchen, High Ceilings, Living Room/Dining Room Combo, Open Floorplan, Primary Bedroom Main Floor, Solid Surface Counters, Solid Wood Cabinets, Split Bedroom, Window Treatments
- Levels: One
- Area Major: 32714 - Altamonte Springs West/Forest City
- Occupant Type: Owner
- Parcel Number: 03-21-29-538-0000-5030
- Possession: Rental Agreement
- Unit Number: 503
- Views: 36
Owner Information
- Owner Pays: Grounds Care, Internet, Pest Control, Pool Maintenance, Taxes, Trash Collection
Similar Properties
Nearby Subdivisions
Brantley Terrace Condo Ph 1 Th
Country Creek Forest Edge
Country Creek The Glens At
Cove At Pearl Lake
Crescent Place At Lake Lotus C
Destiny Spgs Condo
Jamestown Village
Jamestown Village Unit 1
Kensington Park Ph 3 A Condo
La Vita Condo Ph 4
Lake Lotus Club 1 A Condo
Landing A Condo
Lotus Vista Condo
Montgomery Square
Oasis At Pearl Lake A Condo
Reserve At Hillview
Reserve At Wekiva Bend A Condo
San Sebastian Heights
Sanlando Spgs
Serravella At Spring Valley A
Shady Oaks
Spring Lake Pointe

- One Click Broker
- 800.557.8193
- Toll Free: 800.557.8193
- billing@brokeridxsites.com



