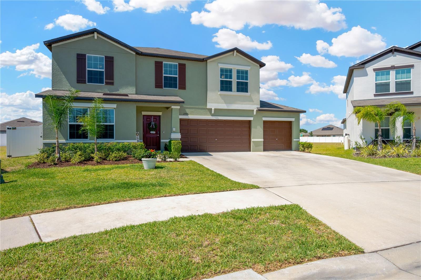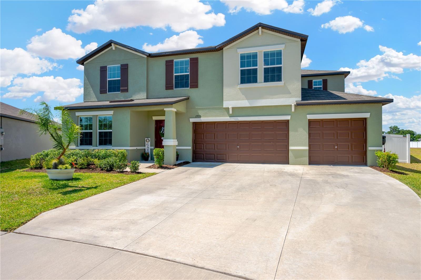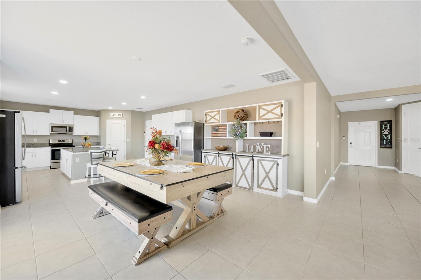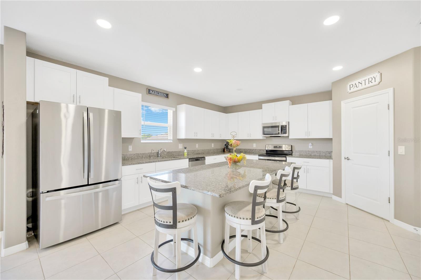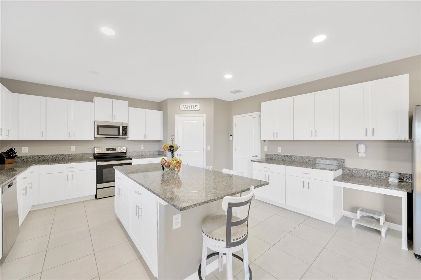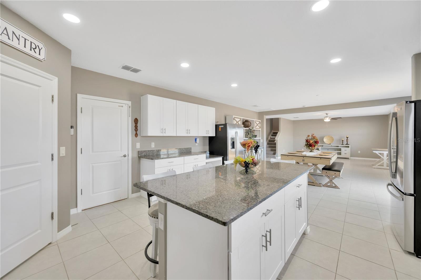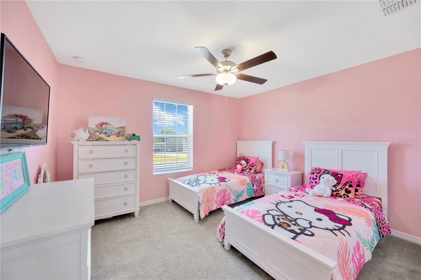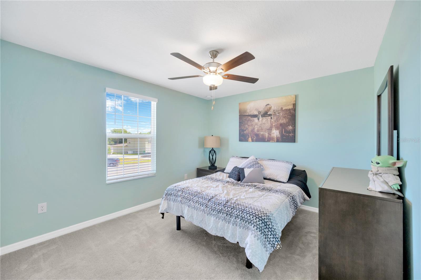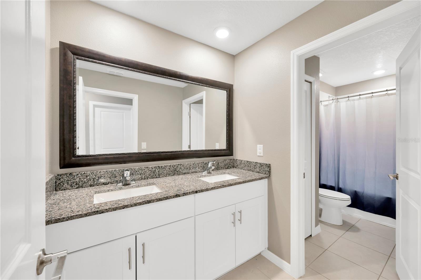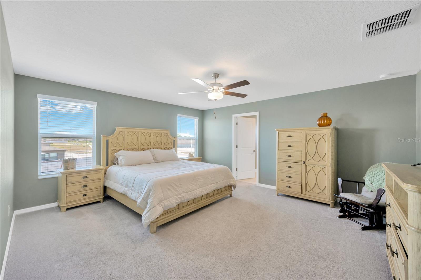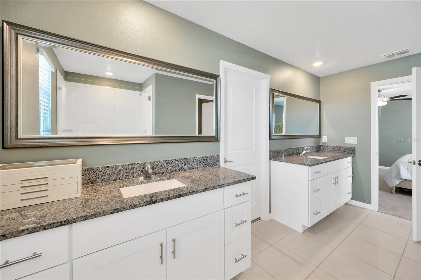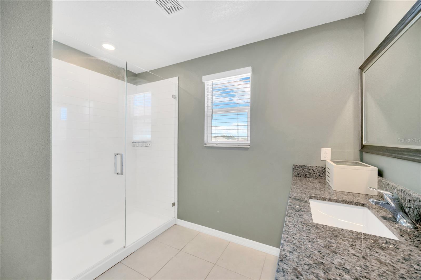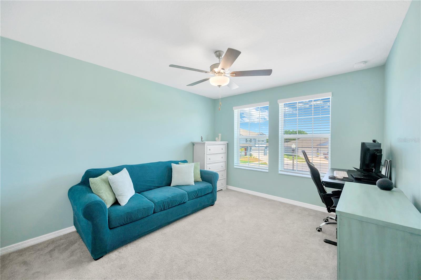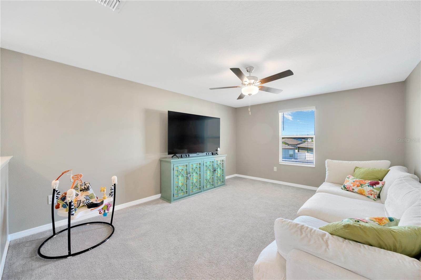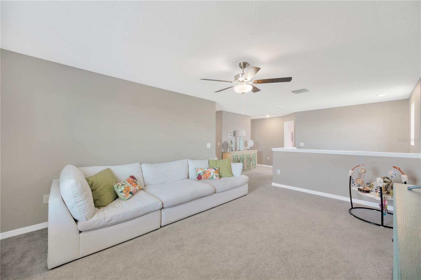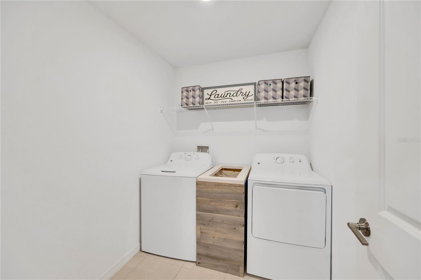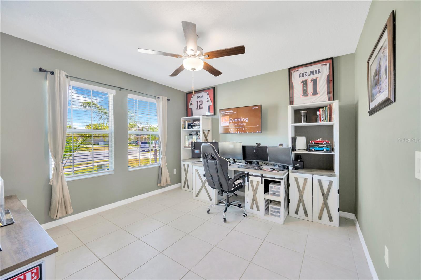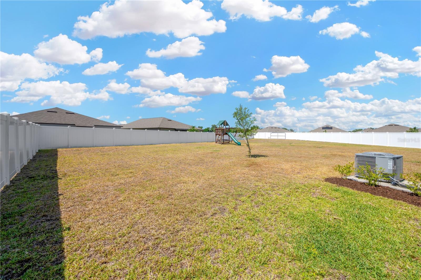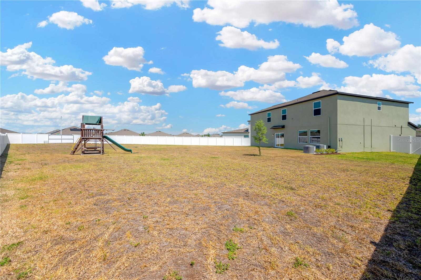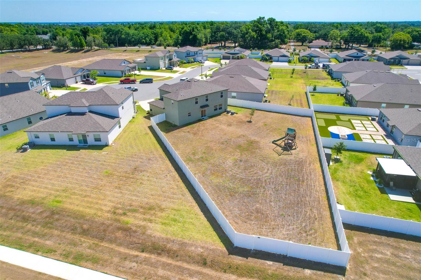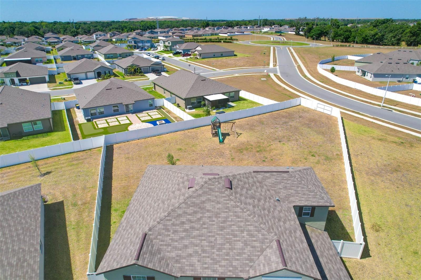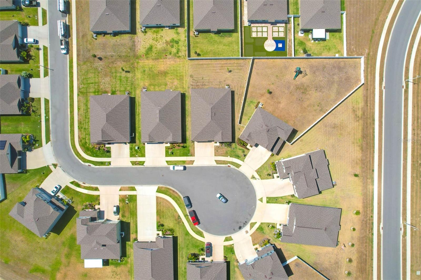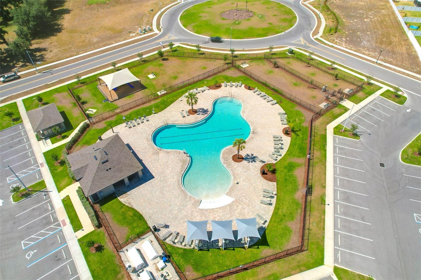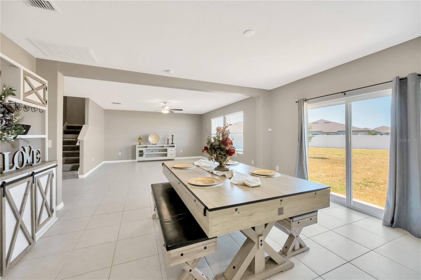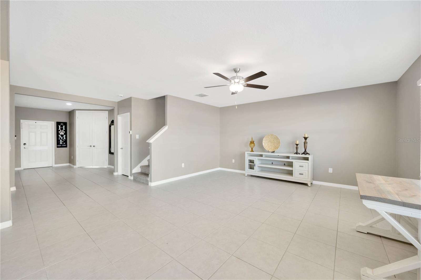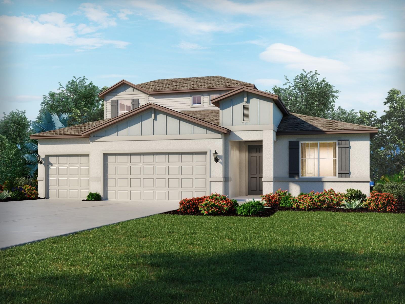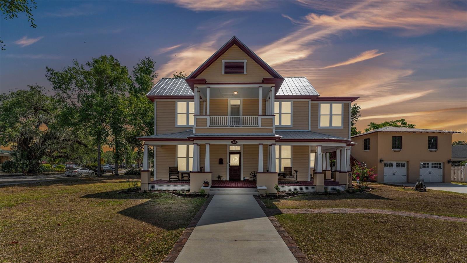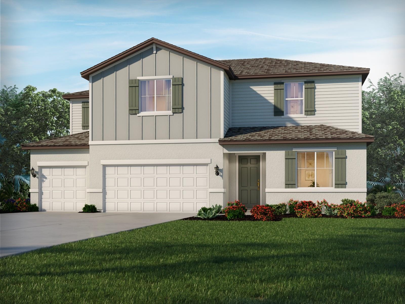2995 Flying Blackbird Road, BARTOW, FL 33830
Property Photos
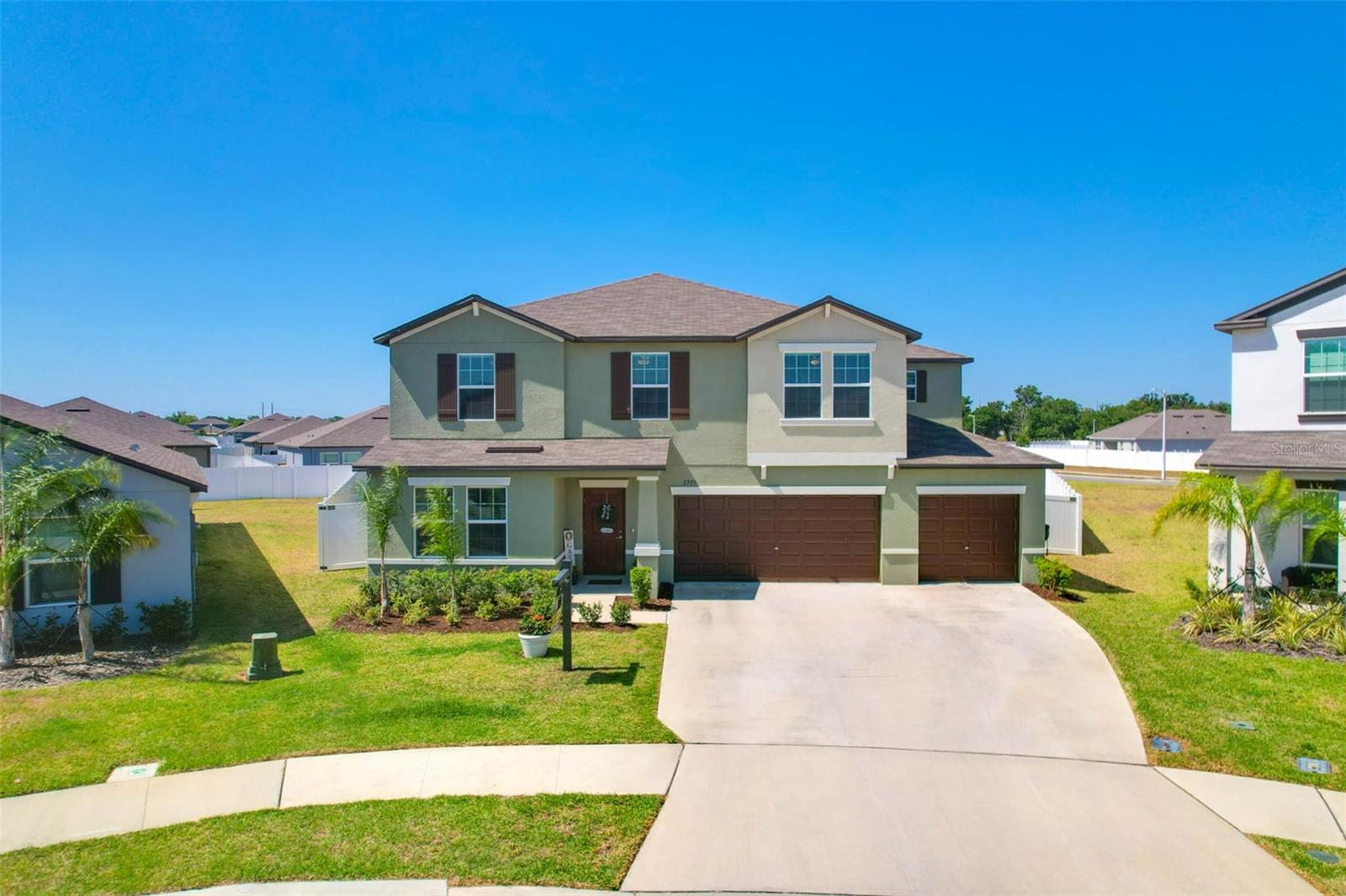
Would you like to sell your home before you purchase this one?
Priced at Only: $440,000
For more Information Call:
Address: 2995 Flying Blackbird Road, BARTOW, FL 33830
Property Location and Similar Properties
- MLS#: O6304870 ( Residential )
- Street Address: 2995 Flying Blackbird Road
- Viewed: 1
- Price: $440,000
- Price sqft: $122
- Waterfront: No
- Year Built: 2023
- Bldg sqft: 3599
- Bedrooms: 4
- Total Baths: 3
- Full Baths: 2
- 1/2 Baths: 1
- Garage / Parking Spaces: 3
- Days On Market: 10
- Additional Information
- Geolocation: 27.9373 / -81.8717
- County: POLK
- City: BARTOW
- Zipcode: 33830
- Subdivision: Wind Mdws South Ph One
- Elementary School: Spessard L. Holland Elementary
- Middle School: Bartow Middle
- High School: Bartow High
- Provided by: FLORIDA HOMES REALTY & MTG
- Contact: Jacqueline Otto
- 904-996-9115

- DMCA Notice
-
DescriptionAct Fast One of the Largest Lots in Wind Meadows South Just Hit the Market! Dont miss your chance to own one of the most desirable homes in Wind Meadows South Executive Estates. This spacious 4 bedroom, 2.5 bathroom home with nearly 3,000 sq. ft. of upgraded living space is move in ready and priced to sell! Built less than 2 years ago and located on a quiet cul de sac, this property sits on over 1/3 of an acre one of the largest lots in the entire community. The professionally landscaped front yard and full yard irrigation add standout curb appeal, while the interior is packed with modern upgrades including granite countertops throughout, warm neutral paint, frameless glass shower enclosure in master bath, and a flexible layout perfect for todays lifestyle. Enjoy a brand new, fully fenced backyard with a 10' sliding gateperfect for easy access to community amenities, future upgrades like adding a pool, and effortless setup for entertaining or outdoor projects. Inside, enjoy: A chefs kitchen with walk in pantry, tons of granite counter space, and TWO refrigerators Separate home office plus a large loft for added living or workspace 3 car garage with ample room for storage Practical Storage Throughout, Featuring Under Stair and Multiple Closets throughout Modern, open concept design with generous natural light Community perks include: Resort style pool with cabanas Two shaded playgrounds and dog parks Walking distance to Spessard L. Holland Elementary School A welcoming, friendly neighborhood vibe Homes like this dont last long especially with this kind of space, layout, and location. Schedule your showing today before its gone!
Payment Calculator
- Principal & Interest -
- Property Tax $
- Home Insurance $
- HOA Fees $
- Monthly -
Features
Building and Construction
- Covered Spaces: 0.00
- Exterior Features: Sidewalk, Sliding Doors, Sprinkler Metered
- Fencing: Vinyl
- Flooring: Carpet, Tile
- Living Area: 2999.00
- Roof: Shingle
Property Information
- Property Condition: Completed
Land Information
- Lot Features: Cul-De-Sac, City Limits, In County, Irregular Lot, Oversized Lot, Private, Sidewalk, Street Dead-End, Paved
School Information
- High School: Bartow High
- Middle School: Bartow Middle
- School Elementary: Spessard L. Holland Elementary
Garage and Parking
- Garage Spaces: 3.00
- Open Parking Spaces: 0.00
Eco-Communities
- Water Source: Public
Utilities
- Carport Spaces: 0.00
- Cooling: Central Air
- Heating: Central, Electric
- Pets Allowed: Cats OK, Dogs OK, Yes
- Sewer: Public Sewer
- Utilities: BB/HS Internet Available, Cable Available, Electricity Connected, Fiber Optics, Public, Sewer Connected, Sprinkler Meter, Underground Utilities, Water Connected
Amenities
- Association Amenities: Park, Playground, Pool
Finance and Tax Information
- Home Owners Association Fee Includes: Pool, Maintenance Grounds, Recreational Facilities, Security
- Home Owners Association Fee: 300.00
- Insurance Expense: 0.00
- Net Operating Income: 0.00
- Other Expense: 0.00
- Tax Year: 2024
Other Features
- Appliances: Convection Oven, Cooktop, Dishwasher, Disposal, Dryer, Electric Water Heater, Exhaust Fan, Microwave, Range, Refrigerator, Washer
- Association Name: Highland Community Management
- Association Phone: 863-940-2863
- Country: US
- Furnished: Negotiable
- Interior Features: Ceiling Fans(s), Eat-in Kitchen, High Ceilings, In Wall Pest System, Kitchen/Family Room Combo, Living Room/Dining Room Combo, Open Floorplan, Pest Guard System, PrimaryBedroom Upstairs, Solid Surface Counters, Split Bedroom, Stone Counters, Thermostat, Walk-In Closet(s), Window Treatments
- Legal Description: WIND MEADOWS SOUTH PHASE ONE PB 191 PG 21-29 LOT 27
- Levels: Two
- Area Major: 33830 - Bartow
- Occupant Type: Owner
- Parcel Number: 24-29-26-289501-000270
- View: Park/Greenbelt, Trees/Woods
Similar Properties
Nearby Subdivisions
Airbase Sub
Altamesa Sub
Alturas Dev Co Sub
Azalea Park
Bartow City Of
Bellaire Park
Browns Add
Burrows Add
Cecil Park Sub
Church St
College Park Estates
Crescent Hill
Gandy Grove Estates
Gordon Hghts Ph 3
Hacklake
Hamiltons Add
Hancock Crossings
Highland Lakes Estates
Highland Park Sub
Hillcrest Sub
Holland Park Place Ph 2
James Farms
James M E Add
James Town Place Ph 01
James Town Place Ph 2
Kissengen Estates
La Hacienda
Lake Garfield Estates
Laurel Meadows Ph 01
Laurel Meadows Ph 02
Lawndale Sub
Liberty Rdg Ph Two
Lockwoods East
Lyle Oaks
Lytles First Addition
Magnolia Walk Ph 01
Maple Hill Ph 02
Martin Luther King Jr Homes
Meadovista Sub
Millers Manor
None
Oakdale Sub
Oakland Add
Orange Heights
Peace River
Peace River Heights Add 01
Peace River Sub
Resubdivisionblount Whitled
Richland Manor
Riverlake
Saddlewood
Sago Palms Add
Sand Lake Groves
Sanheat
Sanheath
Shady Oak Trail
South Florida Rr Add
Square Lake Ph 01
Square Lake Ph 02
Square Lake Phase Four
Summerlin School Lands
The Grove At Stuart Crossing
Thompson Preserve
Villagegresham Farms
Waldons Add
Walker Lake Estates
Waterwood
Waterwood Sub
Wea Mar Sub
Wear H M D F
Wellington Estates
Wellington View
Westover Park 02 Rep Westover
Westview Park Resub
Wind Mdws
Wind Mdws South Ph 1
Wind Mdws South Ph One
Wind Meadows
Wind Meadows South
Wind Meadows South Ph One
Winding River Cove

- One Click Broker
- 800.557.8193
- Toll Free: 800.557.8193
- billing@brokeridxsites.com



