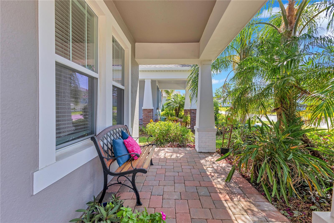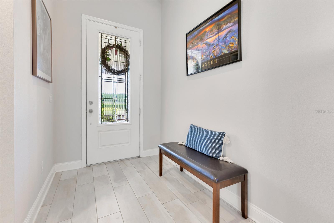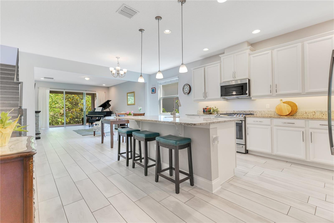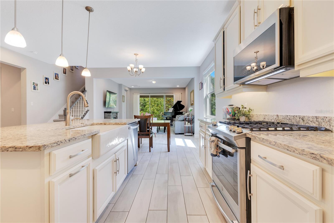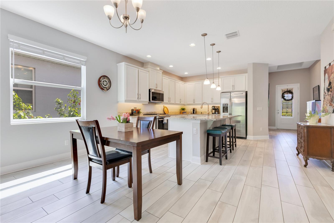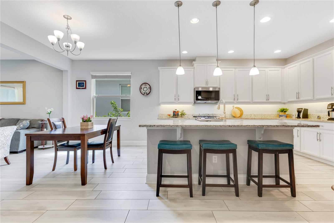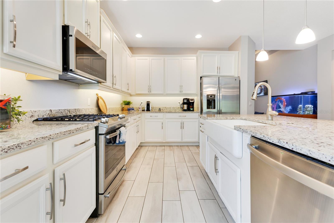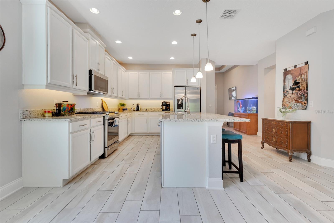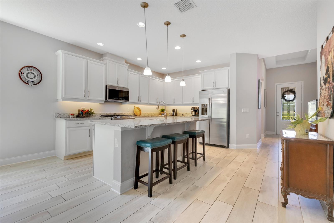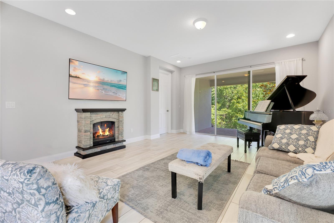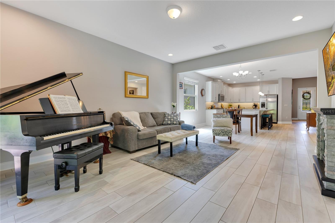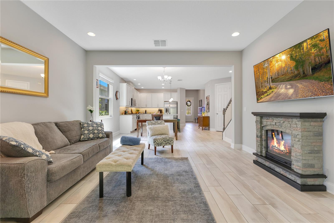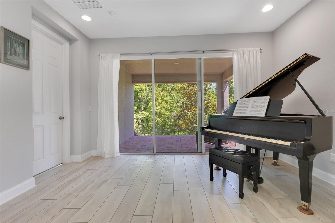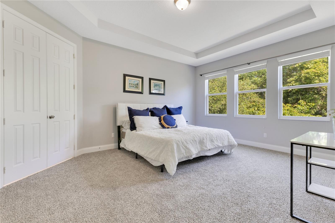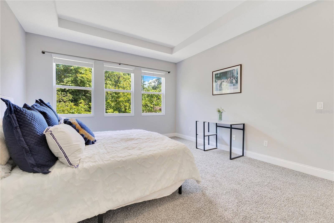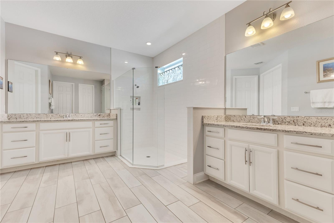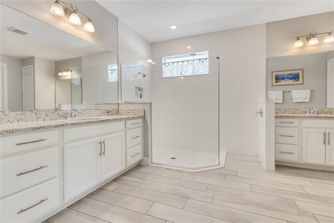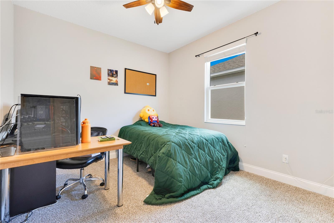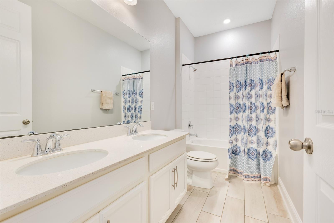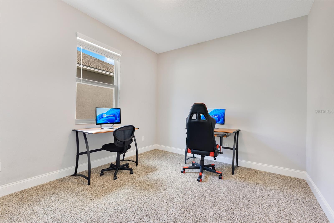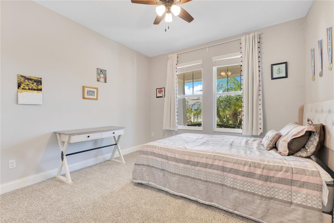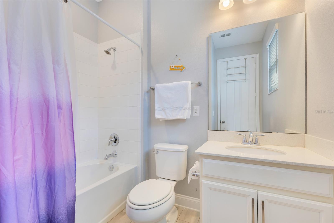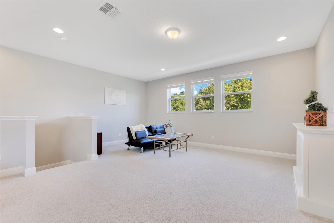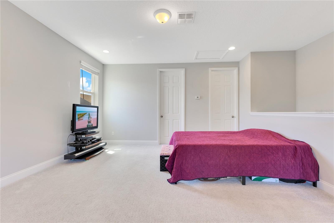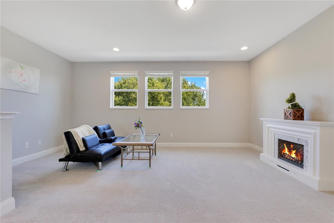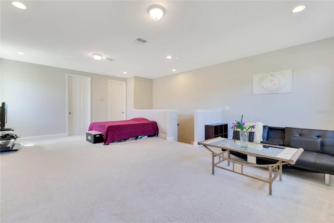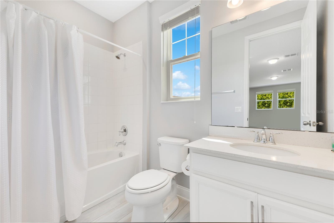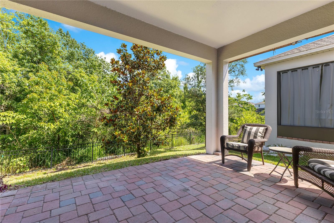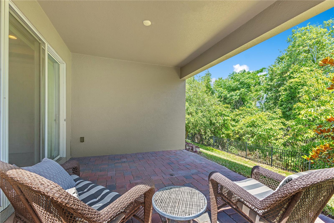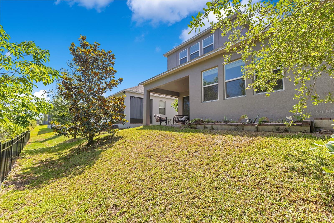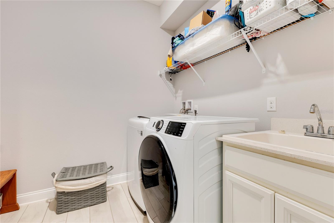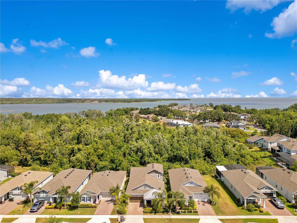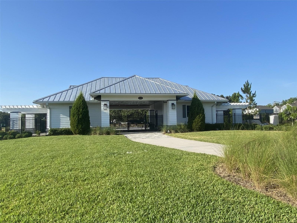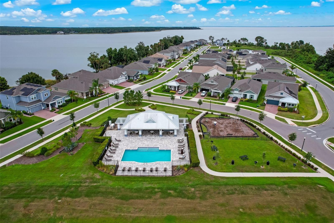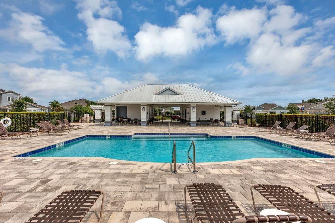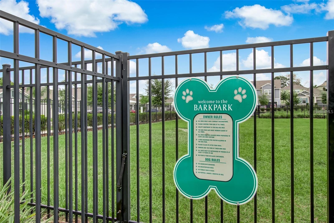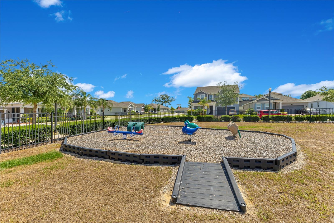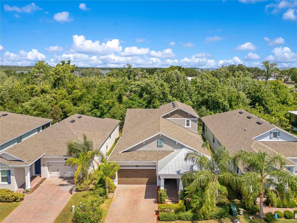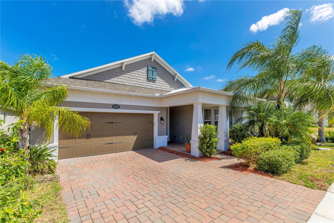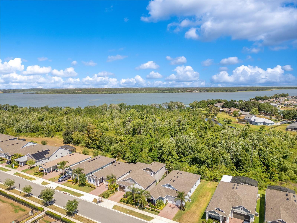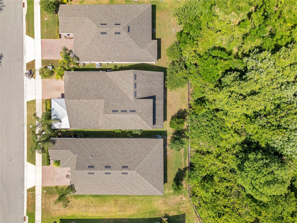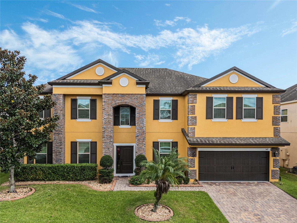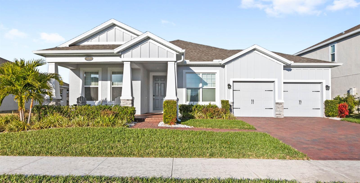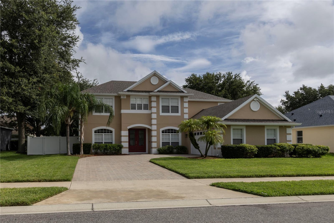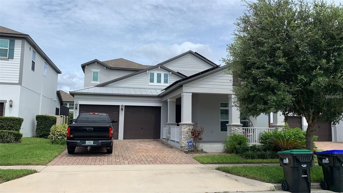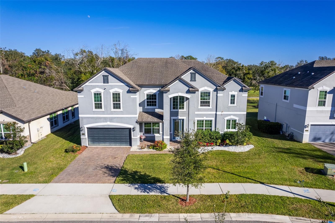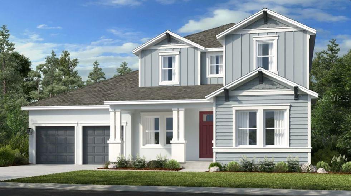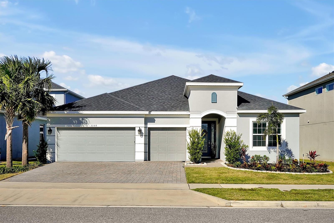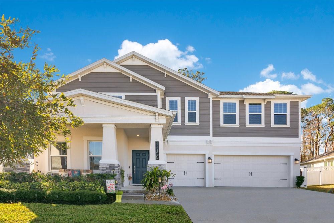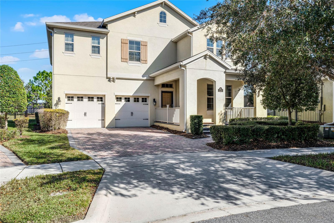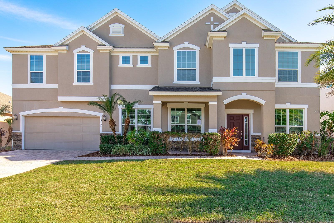2127 Bay Line Road, OAKLAND, FL 34787
Property Photos
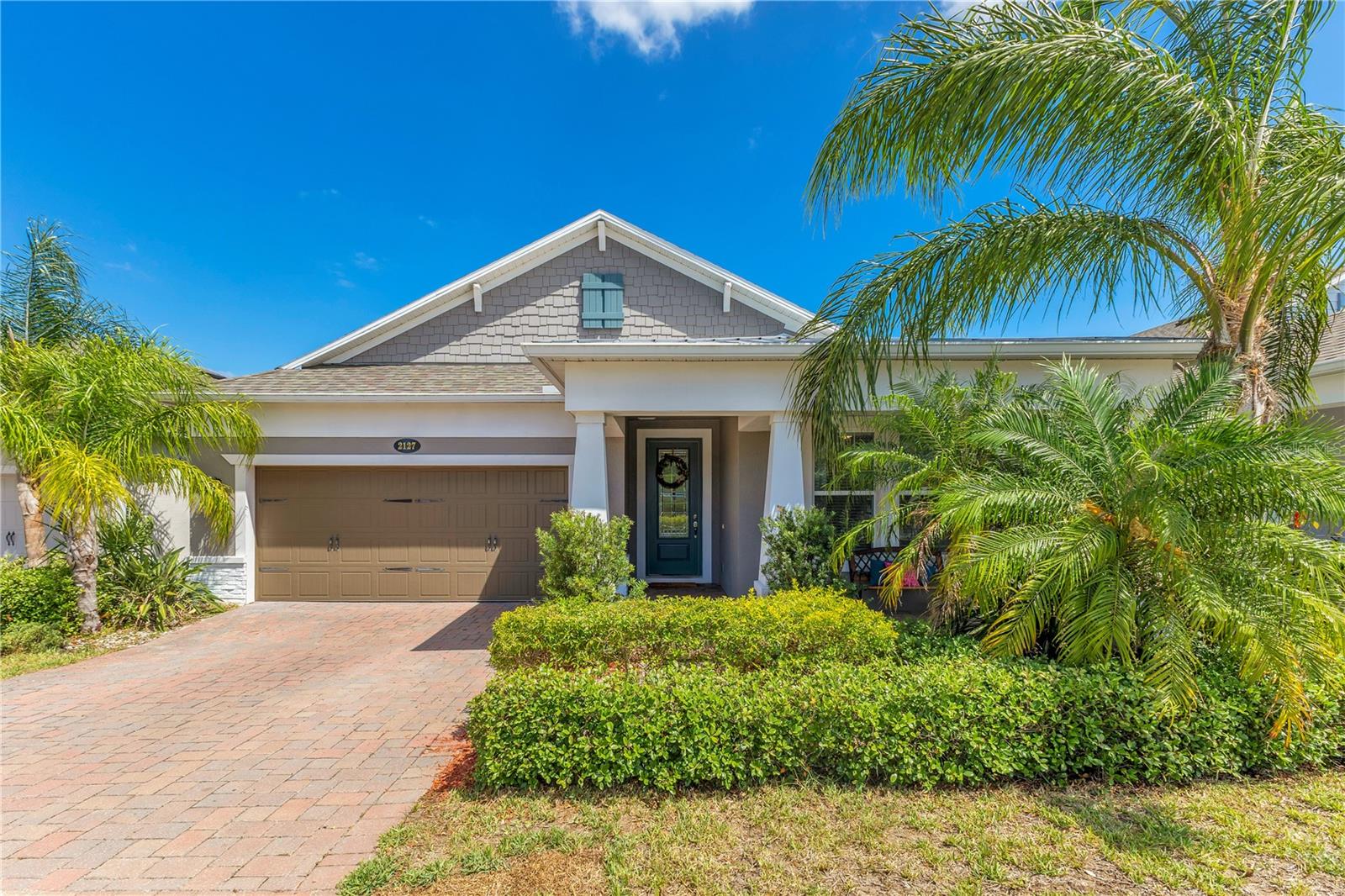
Would you like to sell your home before you purchase this one?
Priced at Only: $720,000
For more Information Call:
Address: 2127 Bay Line Road, OAKLAND, FL 34787
Property Location and Similar Properties
- MLS#: O6304755 ( Residential )
- Street Address: 2127 Bay Line Road
- Viewed: 8
- Price: $720,000
- Price sqft: $194
- Waterfront: No
- Year Built: 2019
- Bldg sqft: 3720
- Bedrooms: 4
- Total Baths: 4
- Full Baths: 4
- Garage / Parking Spaces: 2
- Days On Market: 23
- Additional Information
- Geolocation: 28.5571 / -81.6476
- County: ORANGE
- City: OAKLAND
- Zipcode: 34787
- Subdivision: Hull Island At Oakland
- Elementary School: Tildenville Elem
- Middle School: Lakeview
- High School: West Orange
- Provided by: HOMEVEST REALTY
- Contact: Kelly Zannini
- 407-897-5400

- DMCA Notice
-
DescriptionWelcome home to hull island! This home offers a serene retreat for those looking for a blend of modern living mixed with nature. The high ceilings and large windows create a light filled and most inviting atmosphere. Step inside to an open floor plan featuring 4 bedrooms, 4 baths plus huge bonus room. Gorgeous wood look tile flooring throughout this open concept floor plan. Spacious kitchen is a standout feature, complete with 42 inch cabinetry, large island with farm sink, boast a gas stove, vented hood and stainless steel appliances. Kitchen opens to dining and living rooms offering the perfect areas for entertaining. The primary suite, tucked away for privacy at the rear of the home, is bathed in natural light through its expansive windows. The deluxe owners bath includes: his and her vanities and a frame less shower with tile that extends to the ceiling. Two walk in closet will have you wanting to go shopping to fill them. 3 way split plan features an en suite bedroom and 2 secondary bedrooms that share a hall bath located at the opposite end of the home. Large bonus room is a perfect home office or 5th bedroom with private full bathroom. Just outside, you can enjoy your covered lanai, overlooking the pristine conservation area, creating a peaceful and private outdoor oasis, perfect for morning coffee, evening drinks, or just relaxation. Other upgrades include an interior laundry room with a utility sink, blinds on all windows, brand new carpet in bedroom and a tankless gas hot water heater. Not to mention that the location is second to none! In this lakefront community, you will enjoy amazing amenities, including the community pool, a lengthy fishing pier, a charming gazebo for those weekend picnics, as well as a community park, bark park, and playground. Hull island has a private entrance to oakland preserve nature trails. The town of oakland is a picturesque and historic area known for its gorgeous lakes, friendly atmosphere, and fantastic proximity to everything that central florida has to offer. You are mere minutes to shopping, restaurants, the west orange recreation trail, and an incredible farmers markets (every saturday), in downtown winter garden. You are also close to the shops and restaurants of winter garden village, as well as downtown clermonts amazing lake view restaurants and shops. You are just a 30 minute drive from downtown orlando, orlando international airport, hospitals, attractions, and major roadways. You are only an hours drive from some of florida's finest beaches.
Payment Calculator
- Principal & Interest -
- Property Tax $
- Home Insurance $
- HOA Fees $
- Monthly -
Features
Building and Construction
- Builder Model: Richmond
- Builder Name: M/I Homes
- Covered Spaces: 0.00
- Exterior Features: Rain Gutters, Sidewalk, Sliding Doors
- Flooring: Carpet, Ceramic Tile
- Living Area: 2858.00
- Roof: Shingle
Land Information
- Lot Features: Conservation Area, Landscaped, Sidewalk, Paved
School Information
- High School: West Orange High
- Middle School: Lakeview Middle
- School Elementary: Tildenville Elem
Garage and Parking
- Garage Spaces: 2.00
- Open Parking Spaces: 0.00
- Parking Features: Driveway, Garage Door Opener
Eco-Communities
- Water Source: Public
Utilities
- Carport Spaces: 0.00
- Cooling: Central Air
- Heating: Central, Electric
- Pets Allowed: Yes
- Sewer: Public Sewer
- Utilities: BB/HS Internet Available, Electricity Connected, Fire Hydrant, Natural Gas Connected, Sewer Connected, Water Connected
Finance and Tax Information
- Home Owners Association Fee Includes: Pool, Escrow Reserves Fund, Management
- Home Owners Association Fee: 165.00
- Insurance Expense: 0.00
- Net Operating Income: 0.00
- Other Expense: 0.00
- Tax Year: 2024
Other Features
- Appliances: Dishwasher, Disposal, Exhaust Fan, Gas Water Heater, Microwave, Range, Tankless Water Heater
- Association Name: Sentry Management/Richard Drake
- Association Phone: 352-243-4595x590
- Country: US
- Interior Features: Cathedral Ceiling(s), Eat-in Kitchen, High Ceilings, Kitchen/Family Room Combo, Open Floorplan, Primary Bedroom Main Floor, Solid Surface Counters, Split Bedroom, Vaulted Ceiling(s), Walk-In Closet(s), Window Treatments
- Legal Description: HULL ISLAND AT OAKLAND 99/91 LOT 47
- Levels: One
- Area Major: 34787 - Winter Garden/Oakland
- Occupant Type: Owner
- Parcel Number: 19-22-27-3775-00-470
- View: Park/Greenbelt, Trees/Woods
- Zoning Code: PUD
Similar Properties

- One Click Broker
- 800.557.8193
- Toll Free: 800.557.8193
- billing@brokeridxsites.com



