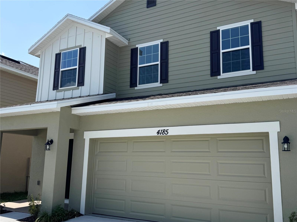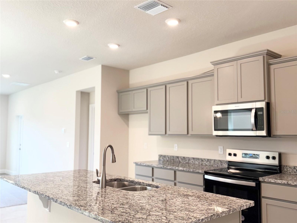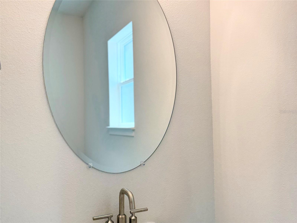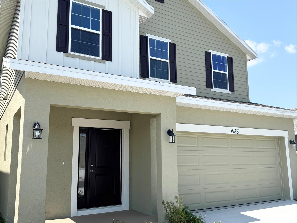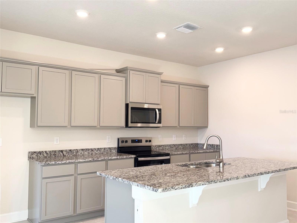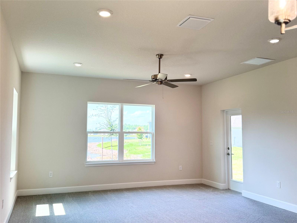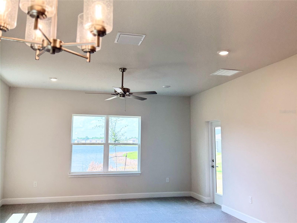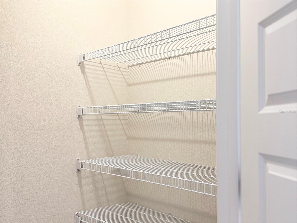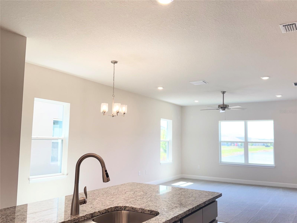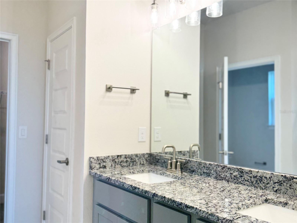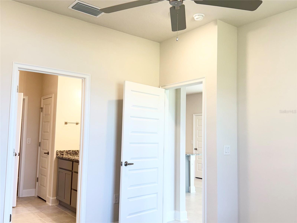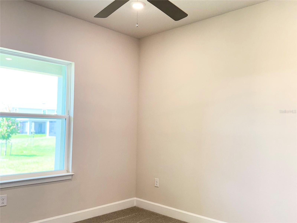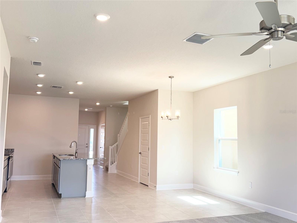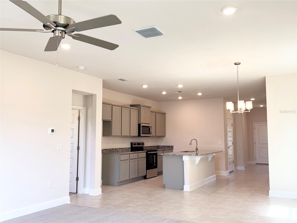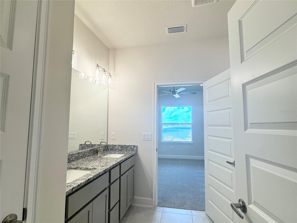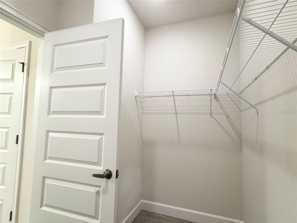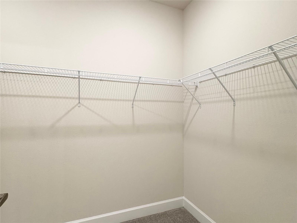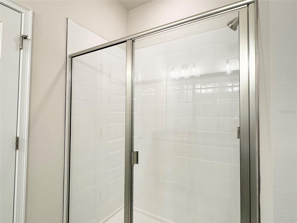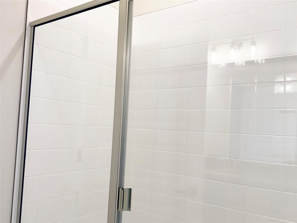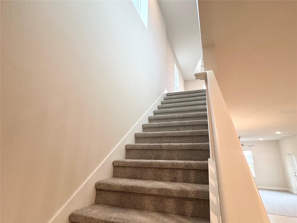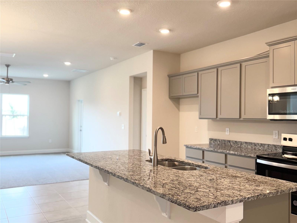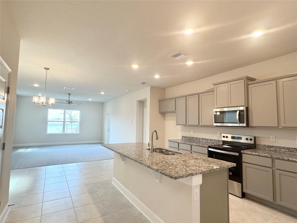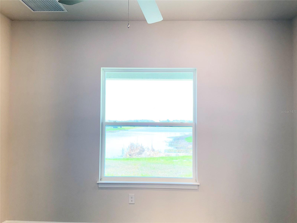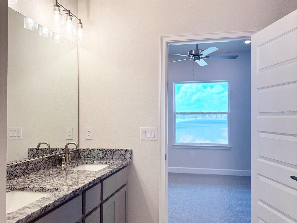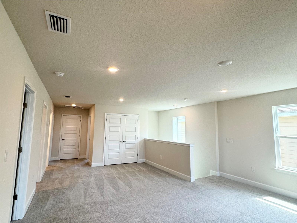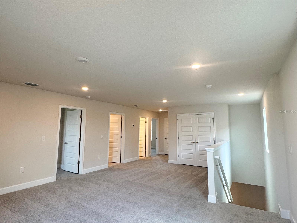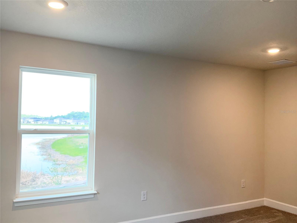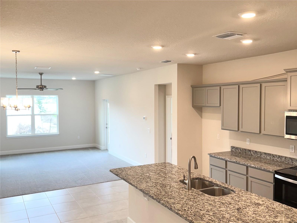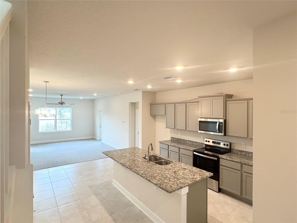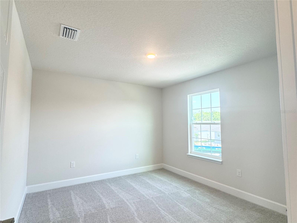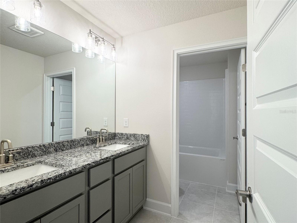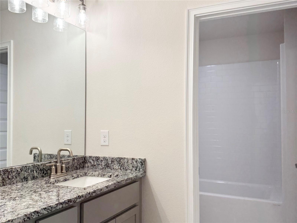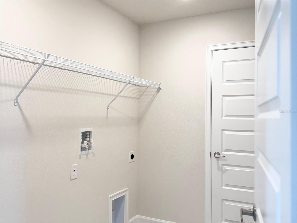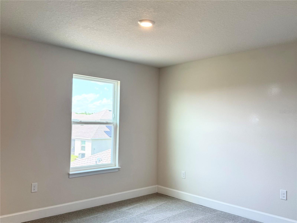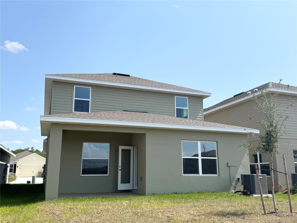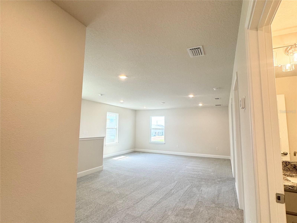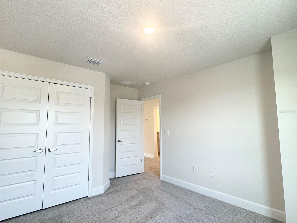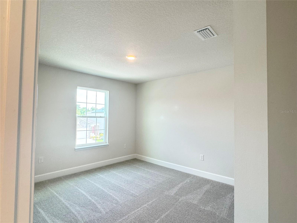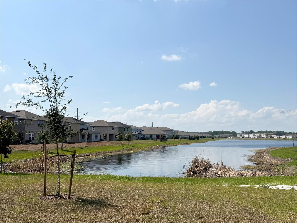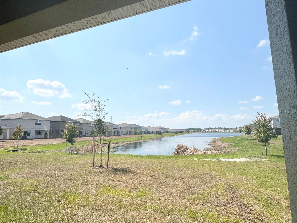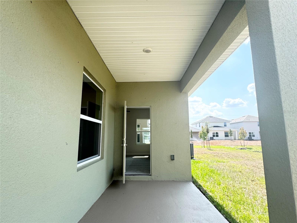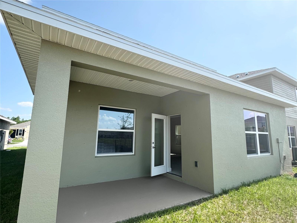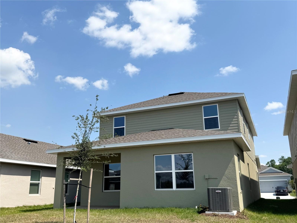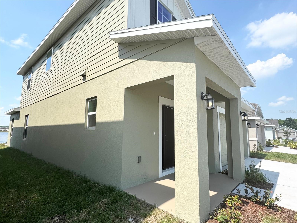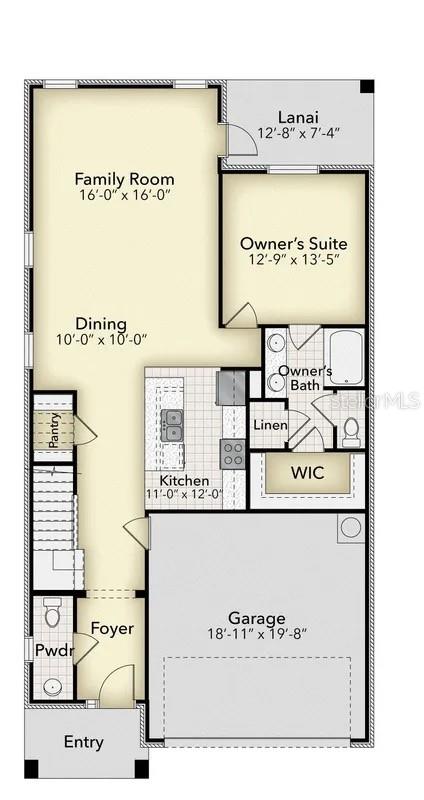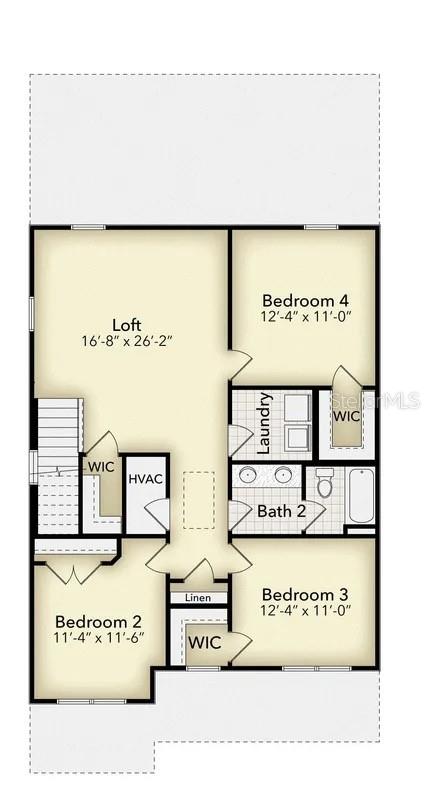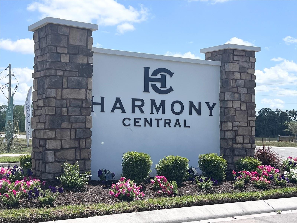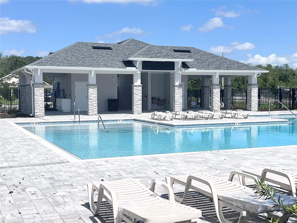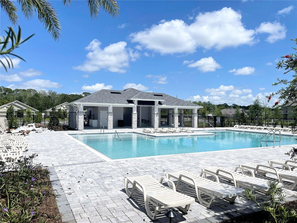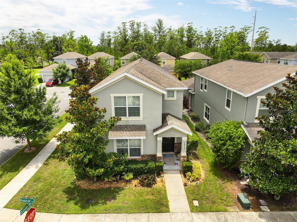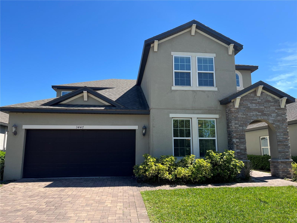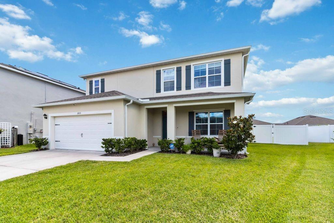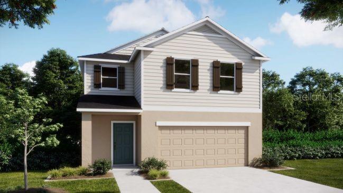4185 Sagefield Drive, ST CLOUD, FL 34773
Property Photos

Would you like to sell your home before you purchase this one?
Priced at Only: $433,900
For more Information Call:
Address: 4185 Sagefield Drive, ST CLOUD, FL 34773
Property Location and Similar Properties
- MLS#: O6304347 ( Residential )
- Street Address: 4185 Sagefield Drive
- Viewed: 13
- Price: $433,900
- Price sqft: $167
- Waterfront: No
- Year Built: 2025
- Bldg sqft: 2600
- Bedrooms: 4
- Total Baths: 3
- Full Baths: 2
- 1/2 Baths: 1
- Garage / Parking Spaces: 2
- Days On Market: 87
- Additional Information
- Geolocation: 28.176 / -81.1305
- County: OSCEOLA
- City: ST CLOUD
- Zipcode: 34773
- Subdivision: Harmony Central Ph 1
- Elementary School: Harmony Community School (K 5)
- Middle School: Harmony Middle
- High School: Harmony High
- Provided by: ADAMS HOMES REALTY, INC
- Contact: Johnny Benzan
- 850-469-0977

- DMCA Notice
-
DescriptionThis Stunning Home features 4 bedrooms, 2.5 baths, and a bright open concept layout perfect for modern living. Enjoy a spacious kitchen with Island, a luxurious first floor master suite, versatile loft upstairs, and a covered lanai for outdoor fun. High ceilings, large windows, and a 2 car garage complete this beautiful two story home! The final phase of this mastered planned golf community in St. Cloud, Florida offers beautiful new Homes, wide tree lined streets, and a true small town feel just minutes from Orlando! community perks: pool & cabana, scenic ponds, top rated schools, and easy access to shopping, theme parks, and major highways. all closing costs paid excluding prepaid plus receive up too $20,000 in flex cash that can be used towards rate buydown, prepaids or up too $20,000 off the price of the home.
Payment Calculator
- Principal & Interest -
- Property Tax $
- Home Insurance $
- HOA Fees $
- Monthly -
Features
Building and Construction
- Covered Spaces: 0.00
- Exterior Features: Lighting, Sidewalk
- Flooring: Carpet, Ceramic Tile
- Living Area: 2335.00
- Roof: Shingle
Property Information
- Property Condition: Completed
School Information
- High School: Harmony High
- Middle School: Harmony Middle
- School Elementary: Harmony Community School (K-5)
Garage and Parking
- Garage Spaces: 2.00
- Open Parking Spaces: 0.00
Eco-Communities
- Water Source: None
Utilities
- Carport Spaces: 0.00
- Cooling: Central Air
- Heating: Central
- Pets Allowed: Yes
- Sewer: Private Sewer
- Utilities: Cable Available, Electricity Connected, Water Connected
Amenities
- Association Amenities: Pool
Finance and Tax Information
- Home Owners Association Fee: 825.00
- Insurance Expense: 0.00
- Net Operating Income: 0.00
- Other Expense: 0.00
- Tax Year: 2024
Other Features
- Appliances: Convection Oven, Dishwasher, Disposal, Microwave
- Association Name: Beth Connor
- Association Phone: 321.757.7902
- Country: US
- Interior Features: Ceiling Fans(s), High Ceilings, In Wall Pest System, Walk-In Closet(s), Wet Bar
- Legal Description: HARMONY CENTRAL PH 1 PB 32 PGS 120-133 BLK C LOT 2
- Levels: Two
- Area Major: 34773 - St Cloud (Harmony)
- Occupant Type: Vacant
- Parcel Number: 32-26-32-3596-000C-0020
- Views: 13
- Zoning Code: RESI
Similar Properties
Nearby Subdivisions

- One Click Broker
- 800.557.8193
- Toll Free: 800.557.8193
- billing@brokeridxsites.com



