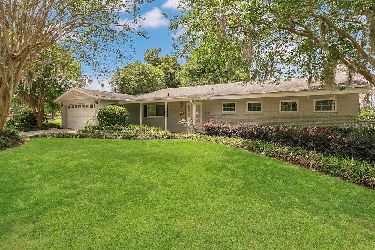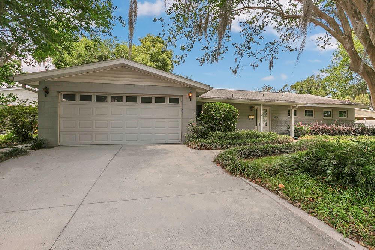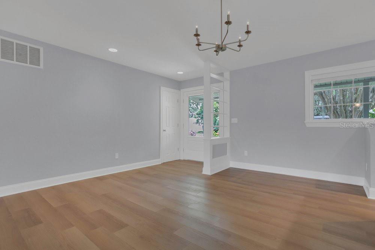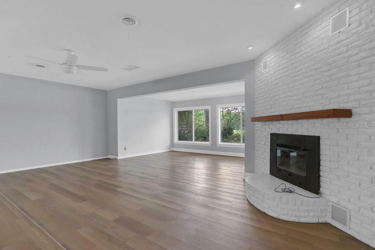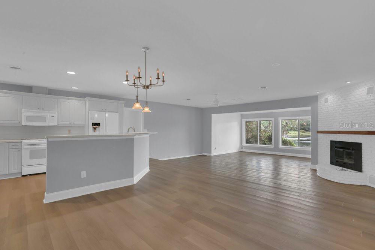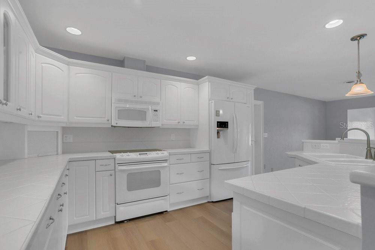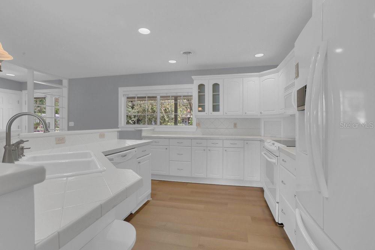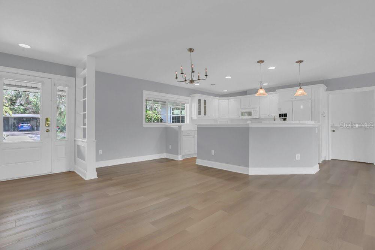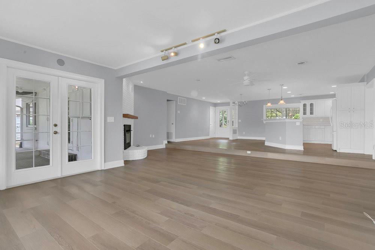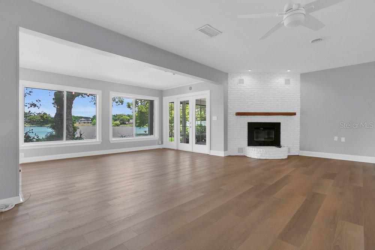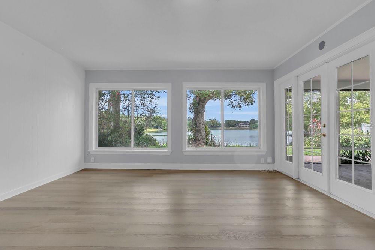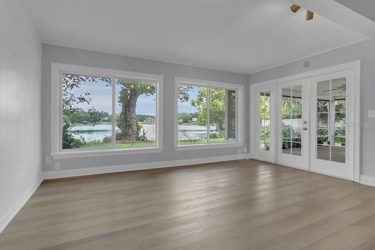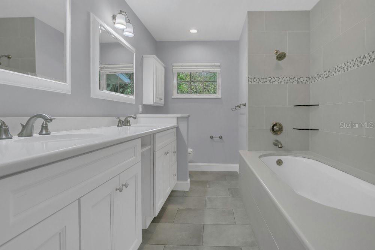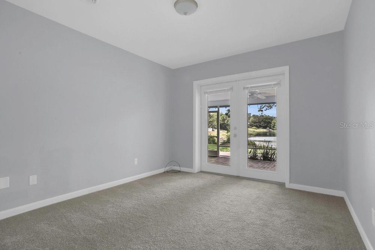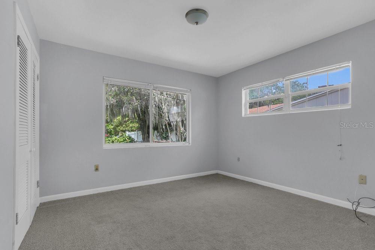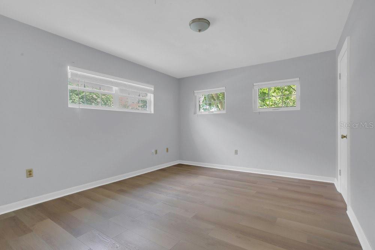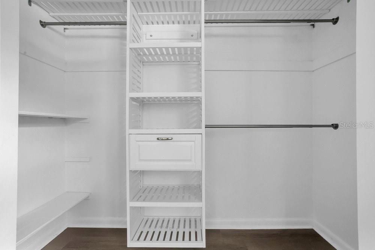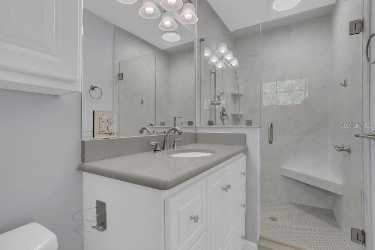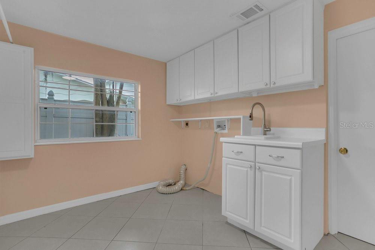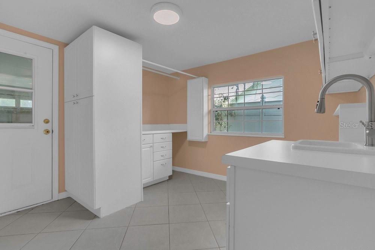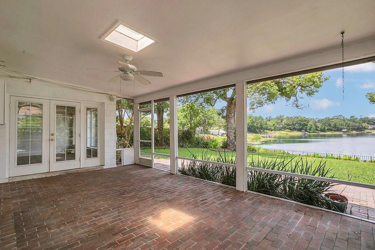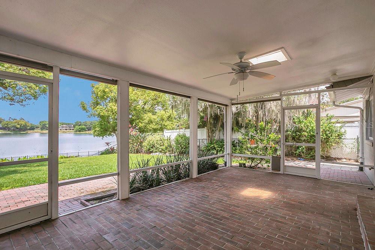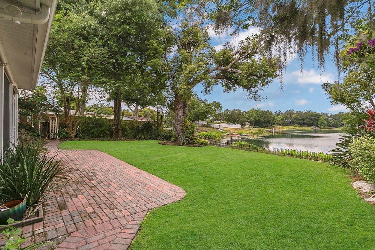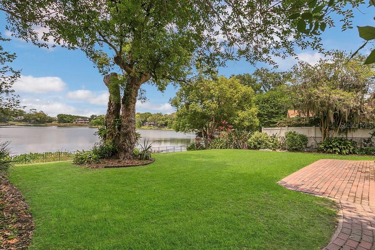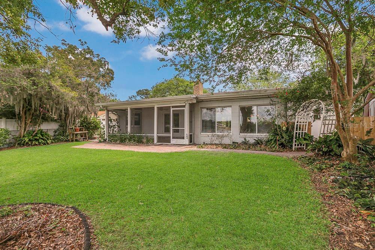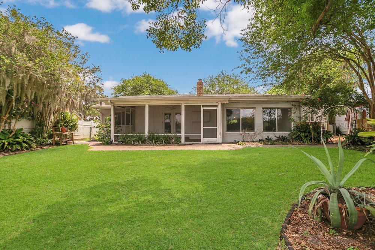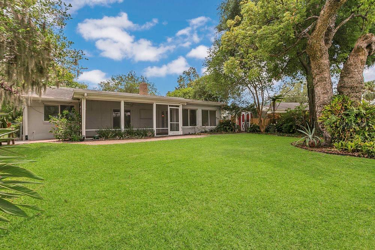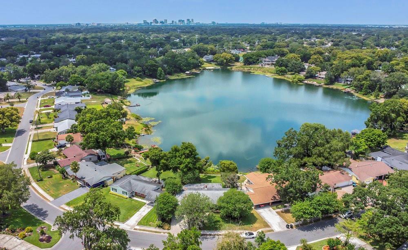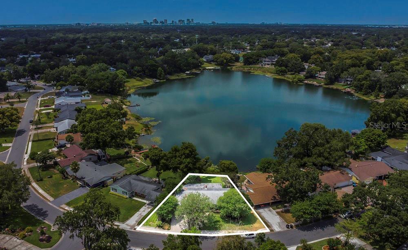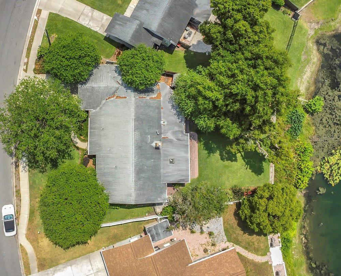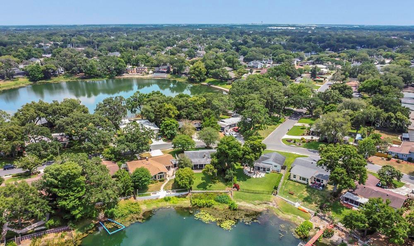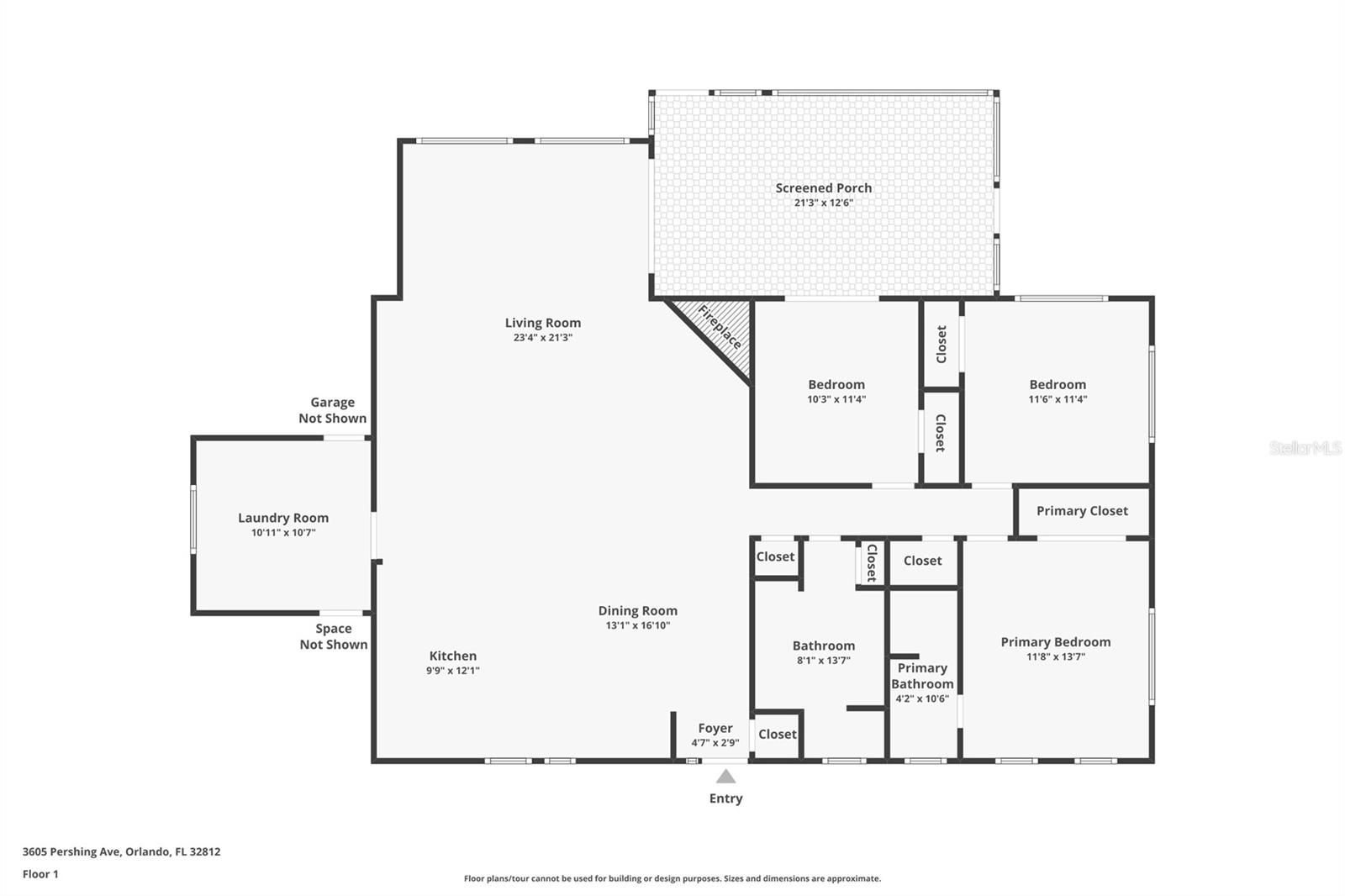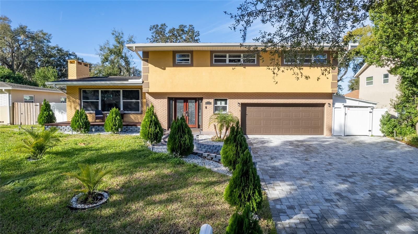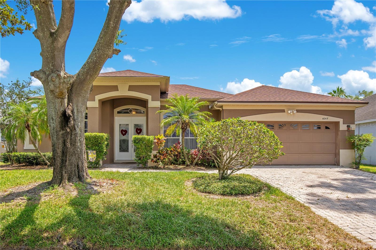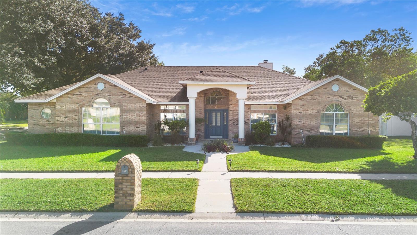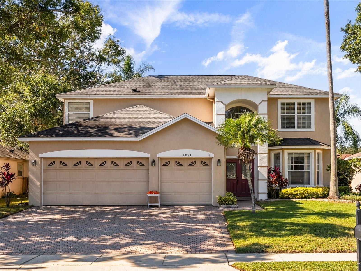3605 Pershing Avenue, ORLANDO, FL 32812
Active
Property Photos
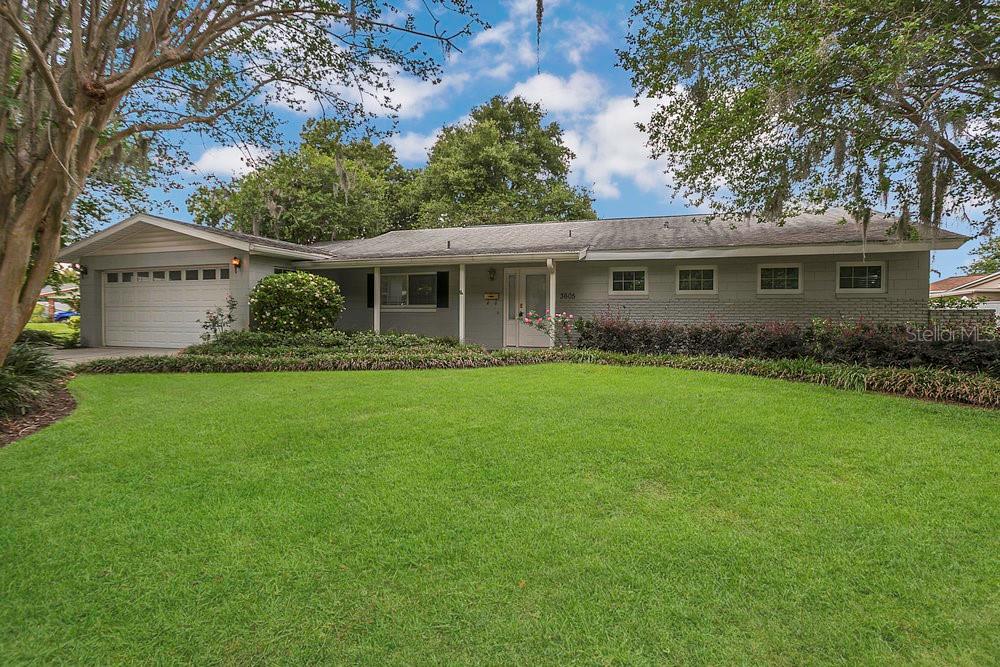
Would you like to sell your home before you purchase this one?
Priced at Only: $559,900
For more Information Call:
Address: 3605 Pershing Avenue, ORLANDO, FL 32812
Property Location and Similar Properties
- MLS#: O6303896 ( Residential )
- Street Address: 3605 Pershing Avenue
- Viewed: 248
- Price: $559,900
- Price sqft: $204
- Waterfront: Yes
- Wateraccess: Yes
- Waterfront Type: Lake Front
- Year Built: 1960
- Bldg sqft: 2746
- Bedrooms: 3
- Total Baths: 2
- Full Baths: 2
- Garage / Parking Spaces: 2
- Days On Market: 262
- Additional Information
- Geolocation: 28.4976 / -81.3361
- County: ORANGE
- City: ORLANDO
- Zipcode: 32812
- Subdivision: Roberta Place
- Elementary School: Pershing Elem
- Middle School: PERSHING K 8
- High School: Boone High
- Provided by: BEAR TEAM REAL ESTATE
- Contact: Bethanne Baer
- 407-228-1112

- DMCA Notice
-
DescriptionOne or more photo(s) has been virtually staged. Beautifully remodeled lakefront home in the highly sought after Conway neighborhood! This stunning three bedroom, two bathroom residence offers sweeping views of Lake Anderson from multiple vantage pointsincluding the family room, screened in back porch, pavered patio, and the lushly landscaped backyard. Step inside to an open, airy floor plan designed for modern living and effortless entertaining. The spacious kitchen features a large island that flows seamlessly into the dining and living areas, while the wood burning fireplace adds warmth and charm. The expansive great room/family room offers versatile space that can be configured as one large gathering area or multiple cozy zones for relaxing and entertaining. Luxury vinyl plank flooring runs throughout the main living spaces and primary bedroom, with plush carpeting in the secondary bedrooms. Thoughtfully designed with storage in mind, this home features a coat closet, linen closet, cedar closet, built in cabinetry in the laundry room, a storage area behind the laundry room, attic storage in the garage, and even a backyard shedperfect for storage or even a chicken coop! Major upgrades include a new roof (2019). Conveniently located between downtown Orlando and the Orlando International Airport, this home offers easy access to Orlando Health, Lake Nona Medical City, and is just 3040 minutes from Disney Parks, with Cape Canaveral and Cocoa Beach under an hour away. Youll also be near the trendy Hourglass and SoDo Districts, home to popular dining and entertainment spots. This home is literally 5 minutes to the Fort Gatlin Recreation Center for swimming, swimming lessons, tennis, basketball and a wonderful playground. This community offers so very much to the new owners. Zoned for Pershing K 8 and Boone High School, this lakefront gem offers the perfect balance of tranquility, convenience, and modern style. One or more photo(s) was virtually staged.
Payment Calculator
- Principal & Interest -
- Property Tax $
- Home Insurance $
- HOA Fees $
- Monthly -
Features
Building and Construction
- Builder Name: Russell Hawkins
- Covered Spaces: 0.00
- Exterior Features: Lighting, Sliding Doors, Sprinkler Metered
- Fencing: Board, Wood
- Flooring: Carpet, Ceramic Tile, Laminate
- Living Area: 1924.00
- Other Structures: Shed(s)
- Roof: Other, Shingle
Property Information
- Property Condition: Completed
Land Information
- Lot Features: Cleared, In County, Irregular Lot, Landscaped, Oversized Lot, Paved, Unincorporated
School Information
- High School: Boone High
- Middle School: PERSHING K-8
- School Elementary: Pershing Elem
Garage and Parking
- Garage Spaces: 2.00
- Open Parking Spaces: 0.00
- Parking Features: Covered, Driveway, Garage Door Opener, Ground Level, On Street, Oversized, Parking Pad
Eco-Communities
- Pool Features: In Ground
- Water Source: Public
Utilities
- Carport Spaces: 0.00
- Cooling: Central Air
- Heating: Central, Electric, Exhaust Fan
- Pets Allowed: Cats OK, Dogs OK, Number Limit, Yes
- Sewer: Septic Tank
- Utilities: BB/HS Internet Available, Cable Available, Electricity Available, Electricity Connected, Other, Public, Water Available, Water Connected
Amenities
- Association Amenities: Clubhouse, Other, Park, Playground, Pool
Finance and Tax Information
- Home Owners Association Fee: 0.00
- Insurance Expense: 0.00
- Net Operating Income: 0.00
- Other Expense: 0.00
- Tax Year: 2024
Other Features
- Accessibility Features: Accessible Approach with Ramp
- Appliances: Dishwasher, Electric Water Heater, Exhaust Fan, Range
- Country: US
- Furnished: Unfurnished
- Interior Features: Accessibility Features, Attic Ventilator, Built-in Features, Ceiling Fans(s), Eat-in Kitchen, Kitchen/Family Room Combo, L Dining, Open Floorplan, Solid Surface Counters, Solid Wood Cabinets, Stone Counters, Window Treatments
- Legal Description: ROBERTA PLACE X/68 LOT 14 BLK A
- Levels: One
- Area Major: 32812 - Orlando/Conway / Belle Isle
- Occupant Type: Vacant
- Parcel Number: 08-23-30-7498-01-140
- Style: Florida, Ranch
- View: Trees/Woods, Water
- Views: 248
- Zoning Code: R-1A
Similar Properties
Nearby Subdivisions
Agnes Heights First Add
Brandy Harbor
Bryn Mawr
Bryn Mawr Ph 01
Bryn Mawr Ph 02
Camelot At Mariners Village
Condel Gdns
Conway Acres
Conway Landings
Conway Oaks 01 Amd
Conway Place
Crescent Park Ph 02
Dover Estates
Dover Estates Third Add
Dover Shores Eighth Add
Edmunds Shire
Essex Point South
Ethans Cove
Ethans Glenn
Gatlin Gardens
Gatlin Heights
Heart O Conway
Roberta Place
Robinsdale
Robinson Oaks
Rosedale Cove Llc
Silver Beach Sub
Southfork Sub
Valencia Park L89 Lot 4 Blk C
Wedgewood Groves

- One Click Broker
- 800.557.8193
- Toll Free: 800.557.8193
- billing@brokeridxsites.com



