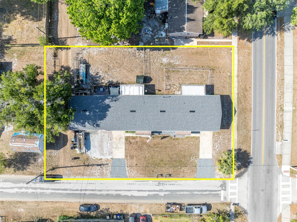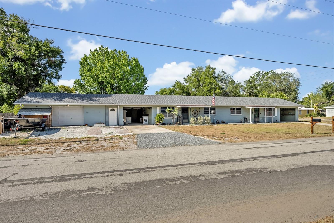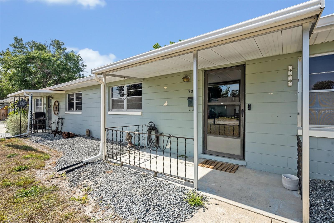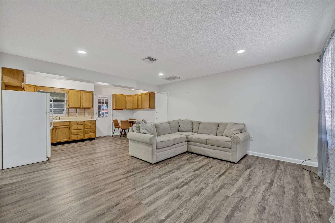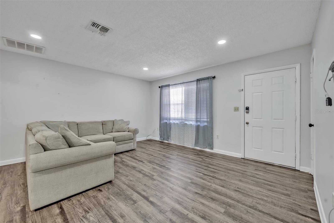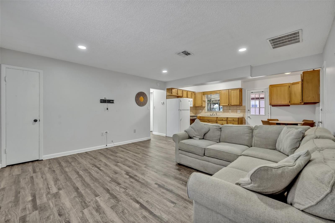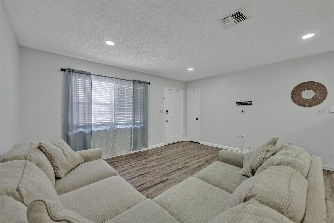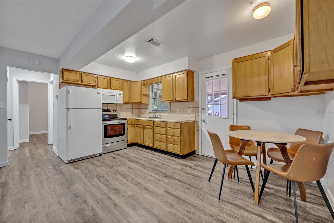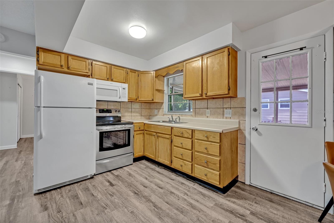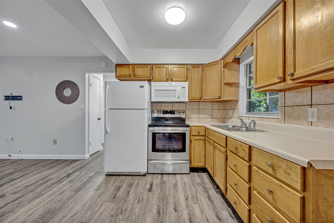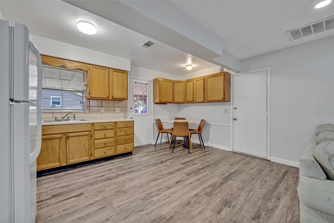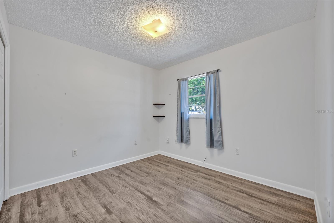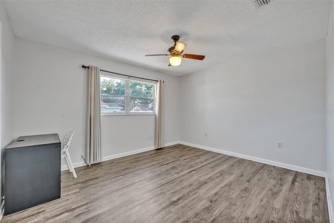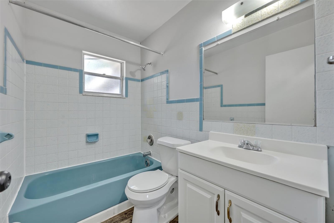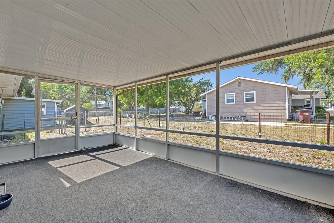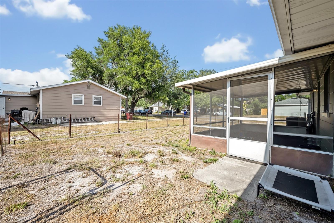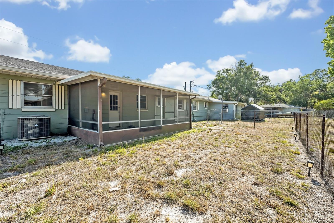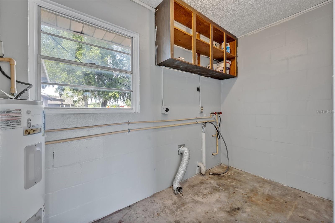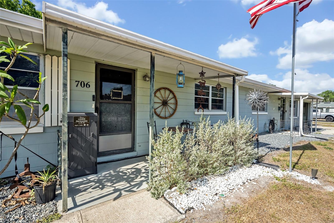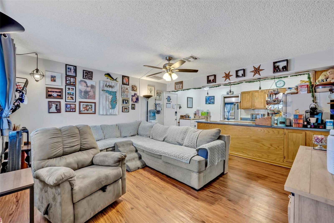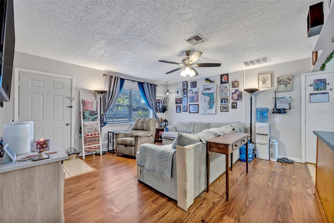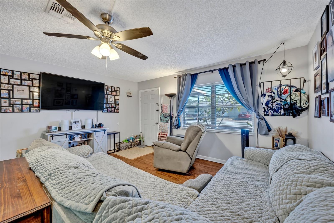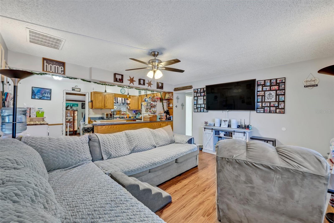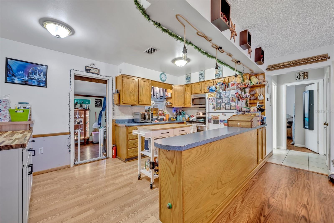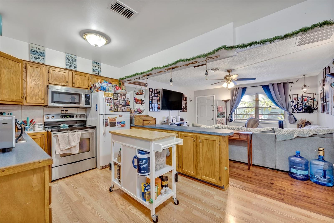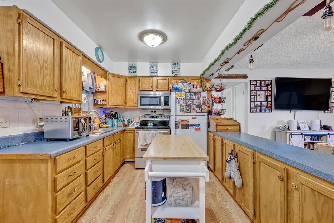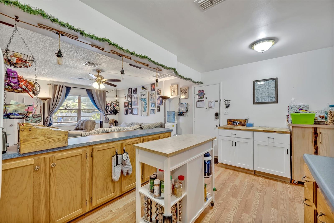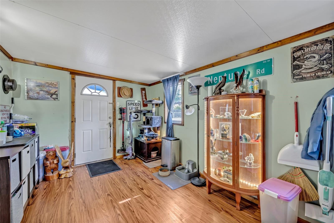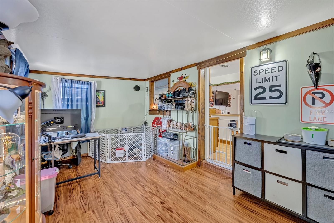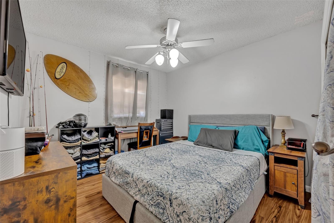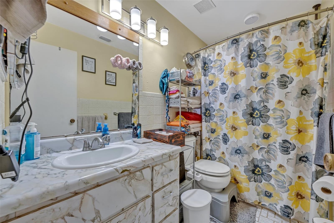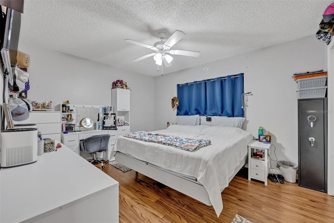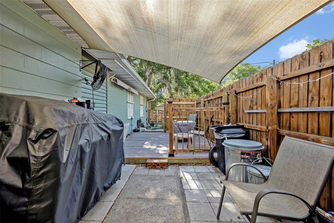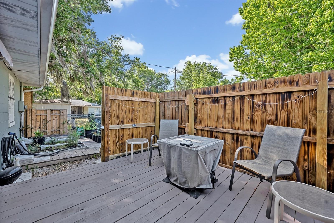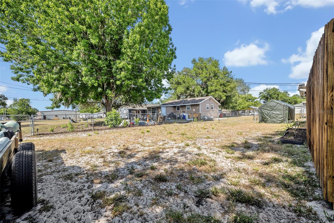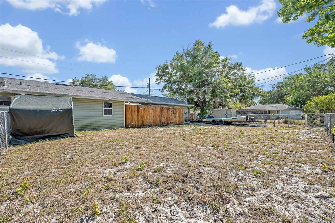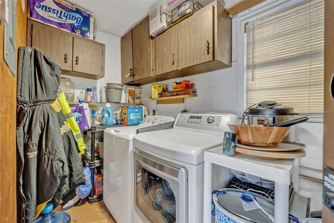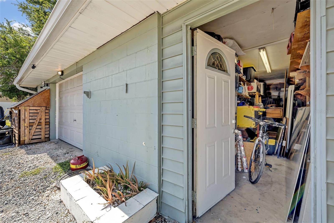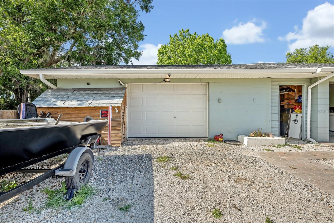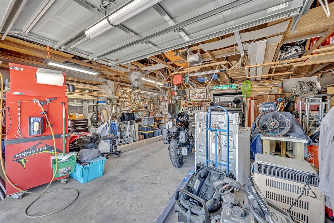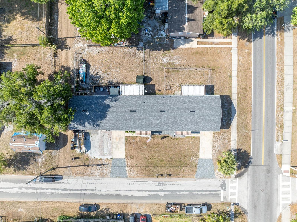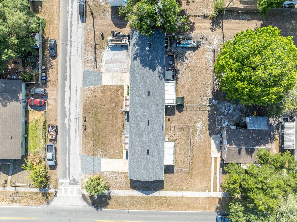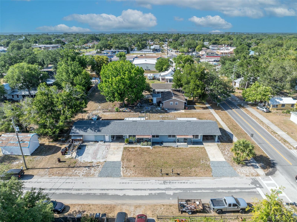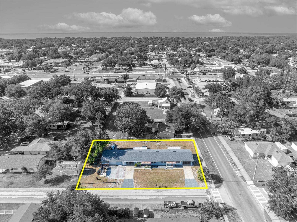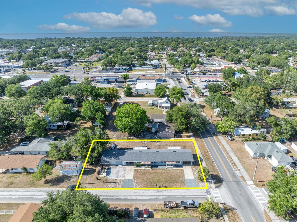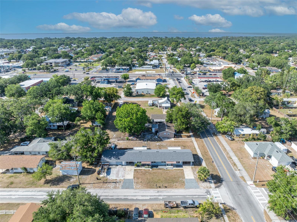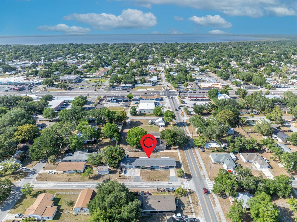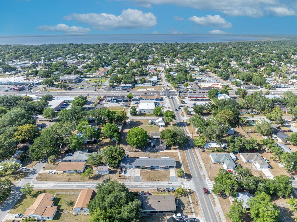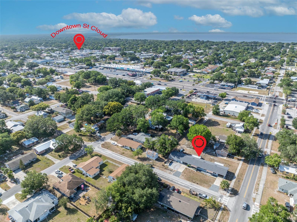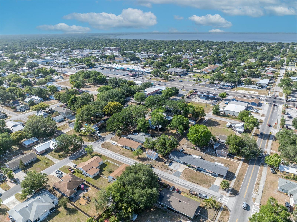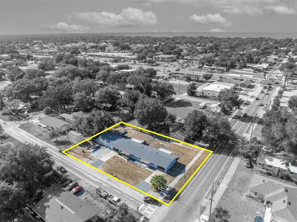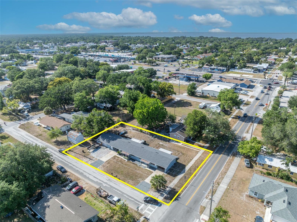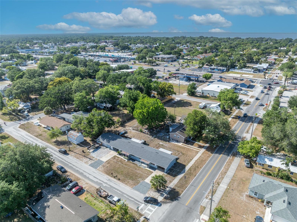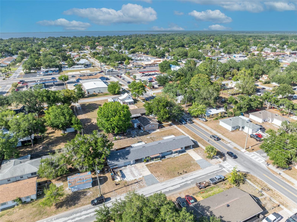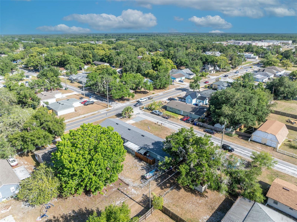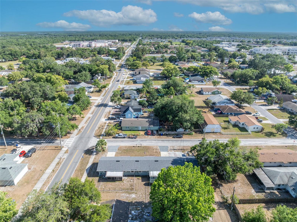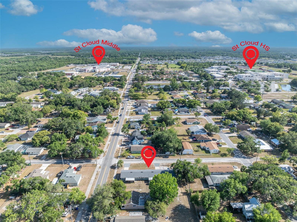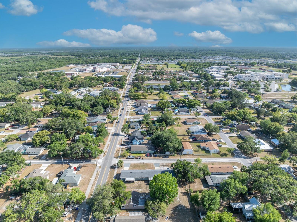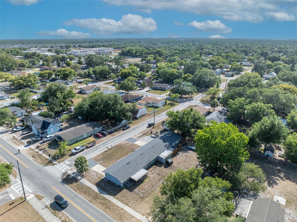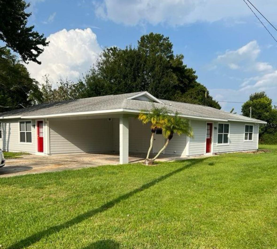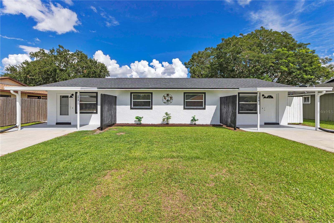706 15th Street, ST CLOUD, FL 34769
Property Photos
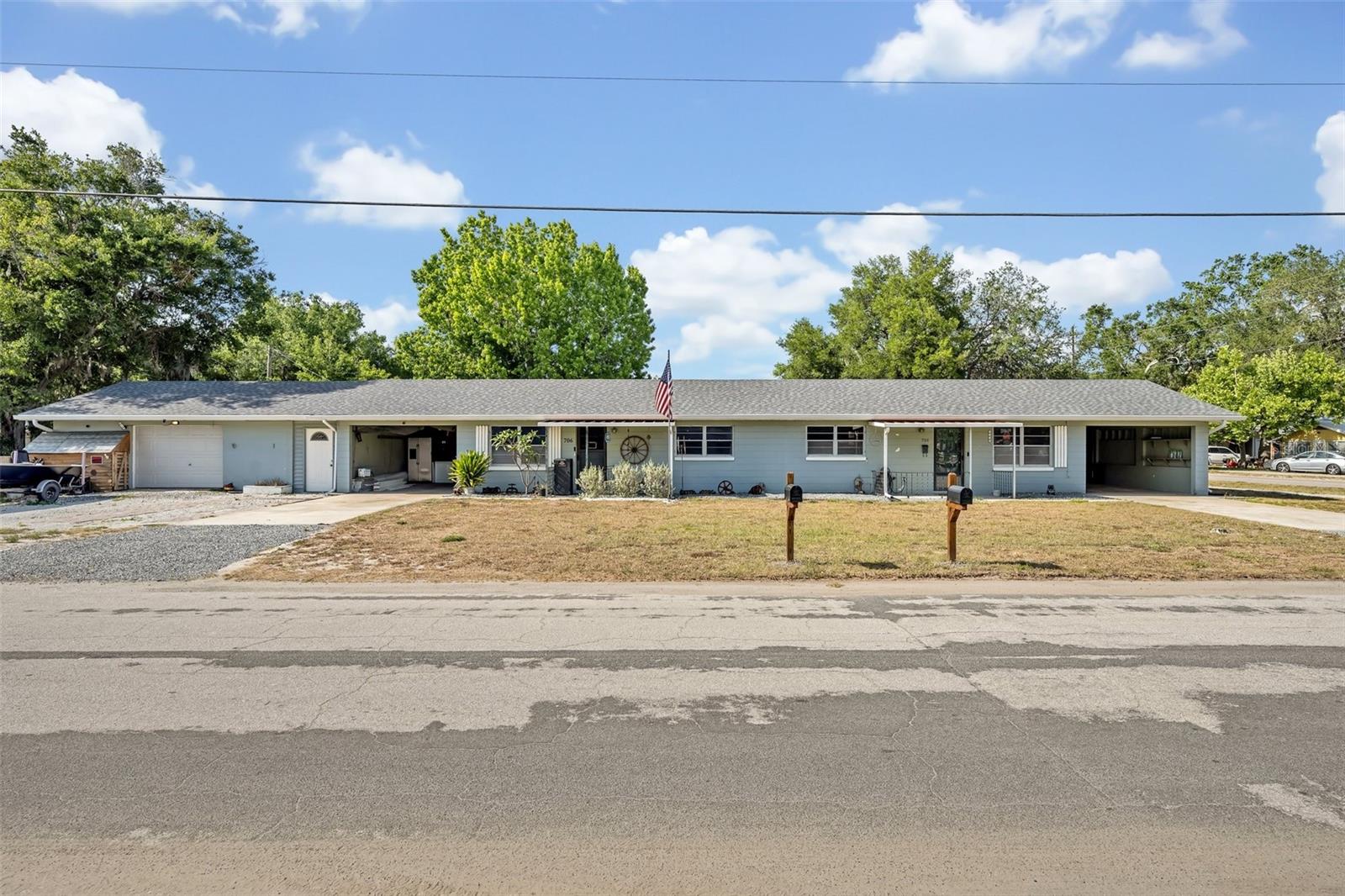
Would you like to sell your home before you purchase this one?
Priced at Only: $463,000
For more Information Call:
Address: 706 15th Street, ST CLOUD, FL 34769
Property Location and Similar Properties
- MLS#: O6303830 ( Residential Income )
- Street Address: 706 15th Street
- Viewed: 34
- Price: $463,000
- Price sqft: $0
- Waterfront: No
- Year Built: 1979
- Bldg sqft: 0
- Bedrooms: 4
- Total Baths: 2
- Garage / Parking Spaces: 2
- Days On Market: 131
- Additional Information
- Geolocation: 28.2443 / -81.2771
- County: OSCEOLA
- City: ST CLOUD
- Zipcode: 34769
- Subdivision: St Cloud 2nd Town Of
- Elementary School: Michigan Avenue
- Middle School: St. Cloud (
- High School: St. Cloud
- Provided by: EXP REALTY LLC
- Contact: Kristy Cook
- 888-883-8509

- DMCA Notice
-
DescriptionThis well maintained, family built and owned duplex offers an outstanding investment opportunity with two separately addressed units at 700 & 706 15th Street. Each unit features its own carport, private entrance, and thoughtful updates, including all new laminate flooring, Blink doorbell security systems, and a new roof (2023). Unit 1 is equipped with a insulated back patio adding 178 sqft to possible living space, a brand new water heater, and newer AC, providing added peace of mind for long term ownership. The property also includes a rare oversized 2 car garage and an additional storage room, offering extra value and functionality. Situated on a fully fenced lot, this duplex is ideal for tenants seeking privacy and convenience. Both units are currently rented below market value, presenting a prime opportunity for increased cash flow with future rent adjustments. With a strong rental layout, durable upgrades, and pride of ownership throughout, this duplex is the perfect addition to any investors portfolio.
Payment Calculator
- Principal & Interest -
- Property Tax $
- Home Insurance $
- HOA Fees $
- Monthly -
Features
Building and Construction
- Covered Spaces: 0.00
- Exterior Features: Fence, Private Mailbox, Rain Gutters, Storage
- Flooring: Laminate
- Living Area: 1600.00
- Roof: Shingle
Land Information
- Lot Features: Corner Lot
School Information
- High School: St. Cloud High School
- Middle School: St. Cloud Middle (6-8)
- School Elementary: Michigan Avenue Elem (K 5)
Garage and Parking
- Garage Spaces: 1.00
- Open Parking Spaces: 0.00
- Parking Features: Driveway
Eco-Communities
- Water Source: Public
Utilities
- Carport Spaces: 1.00
- Cooling: Central Air
- Heating: Central
- Sewer: Public Sewer
- Utilities: Cable Available
Finance and Tax Information
- Home Owners Association Fee: 0.00
- Insurance Expense: 0.00
- Net Operating Income: 0.00
- Other Expense: 0.00
- Tax Year: 2024
Rental Information
- Tenant Pays: Electricity, Trash Collection, Water
Other Features
- Appliances: Microwave, Range, Refrigerator
- Country: US
- Interior Features: Ceiling Fans(s), Eat-in Kitchen, Primary Bedroom Main Floor
- Legal Description: ST CLOUD PB B PG 34 BLK 283 LOTS 9-12 11/26/30
- Levels: One
- Area Major: 34769 - St Cloud (City of St Cloud)
- Parcel Number: 01-26-30-0001-0283-0090
- Possession: Close Of Escrow
- Views: 34
- Zoning Code: SR2
Similar Properties
Nearby Subdivisions

- One Click Broker
- 800.557.8193
- Toll Free: 800.557.8193
- billing@brokeridxsites.com



