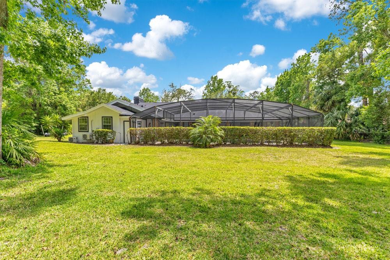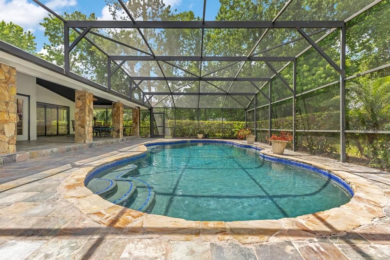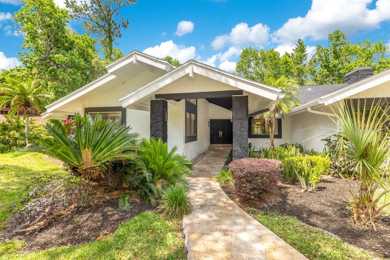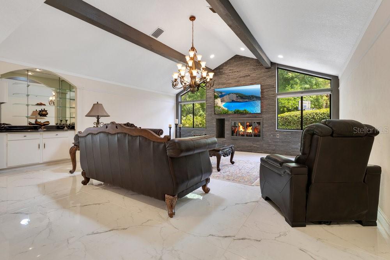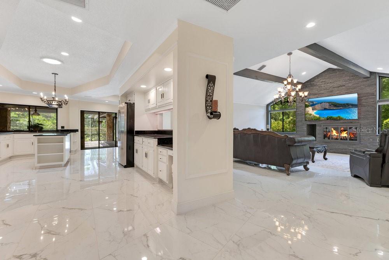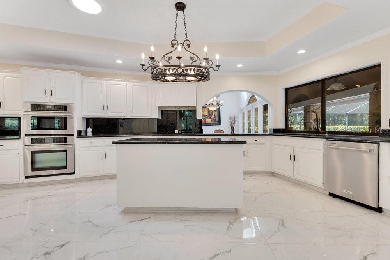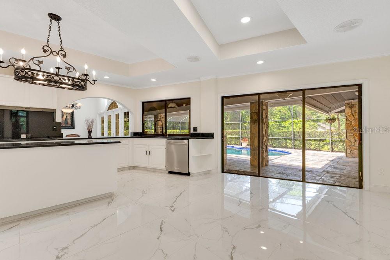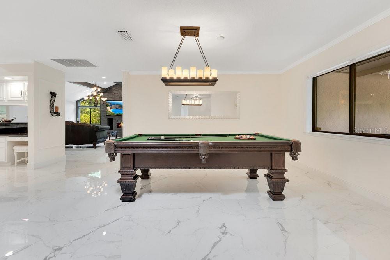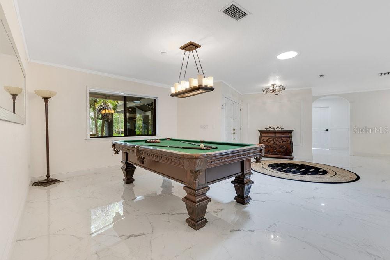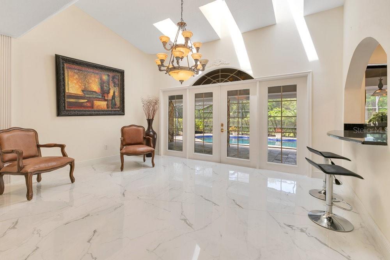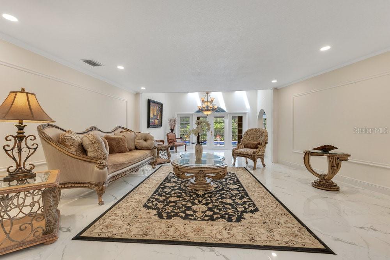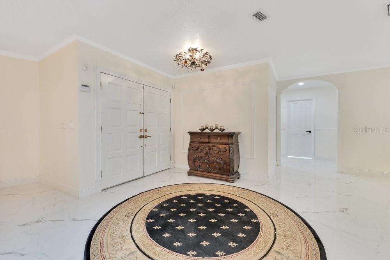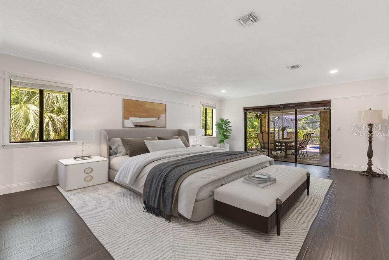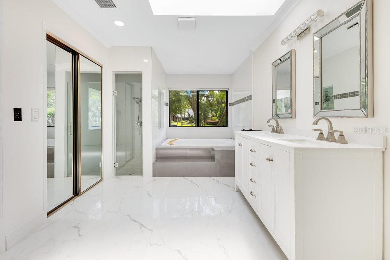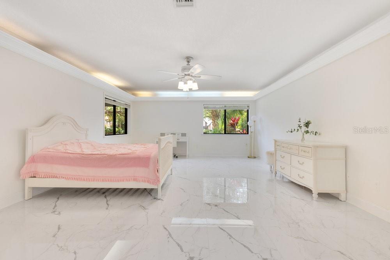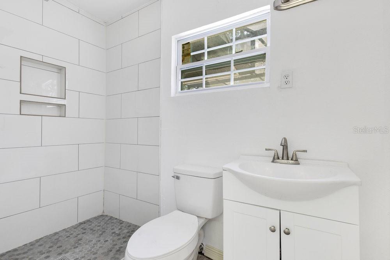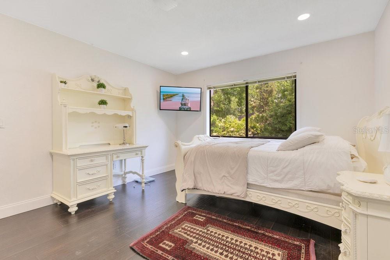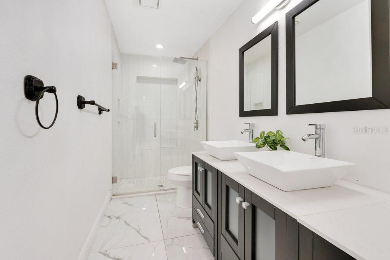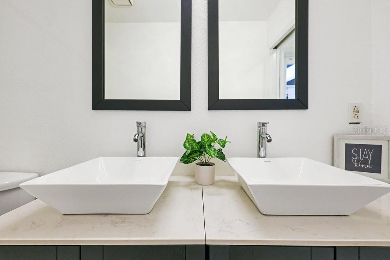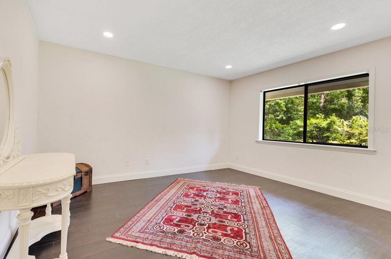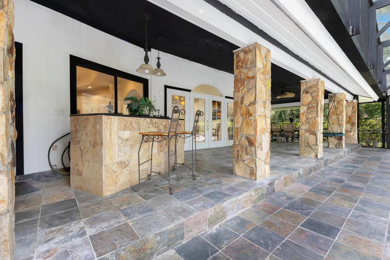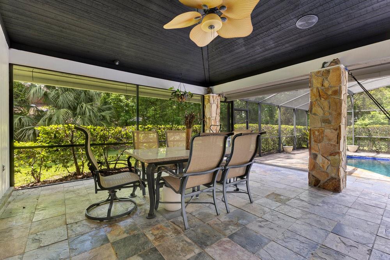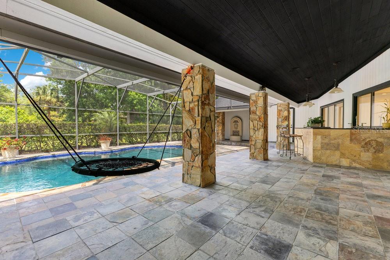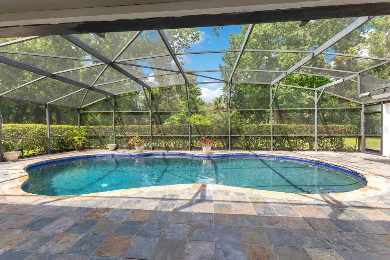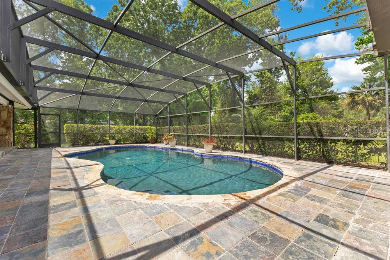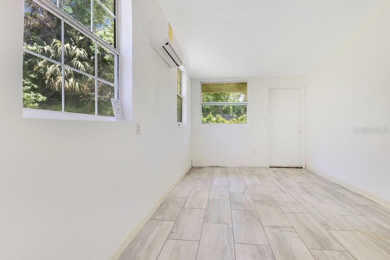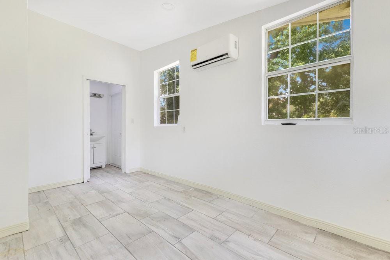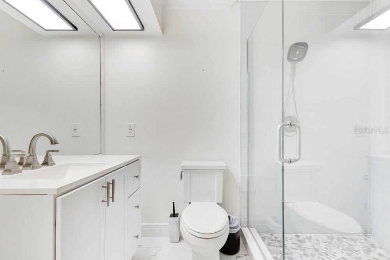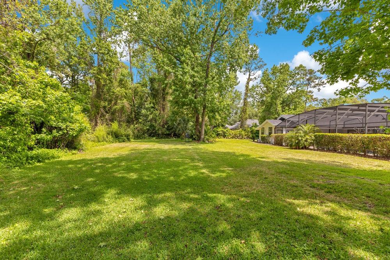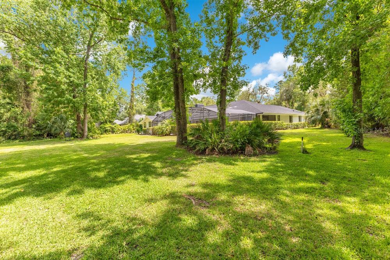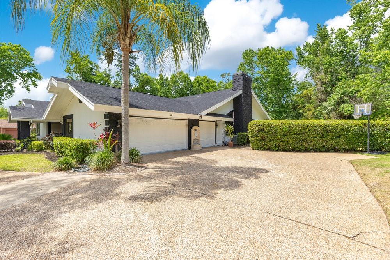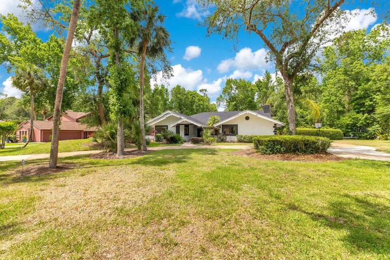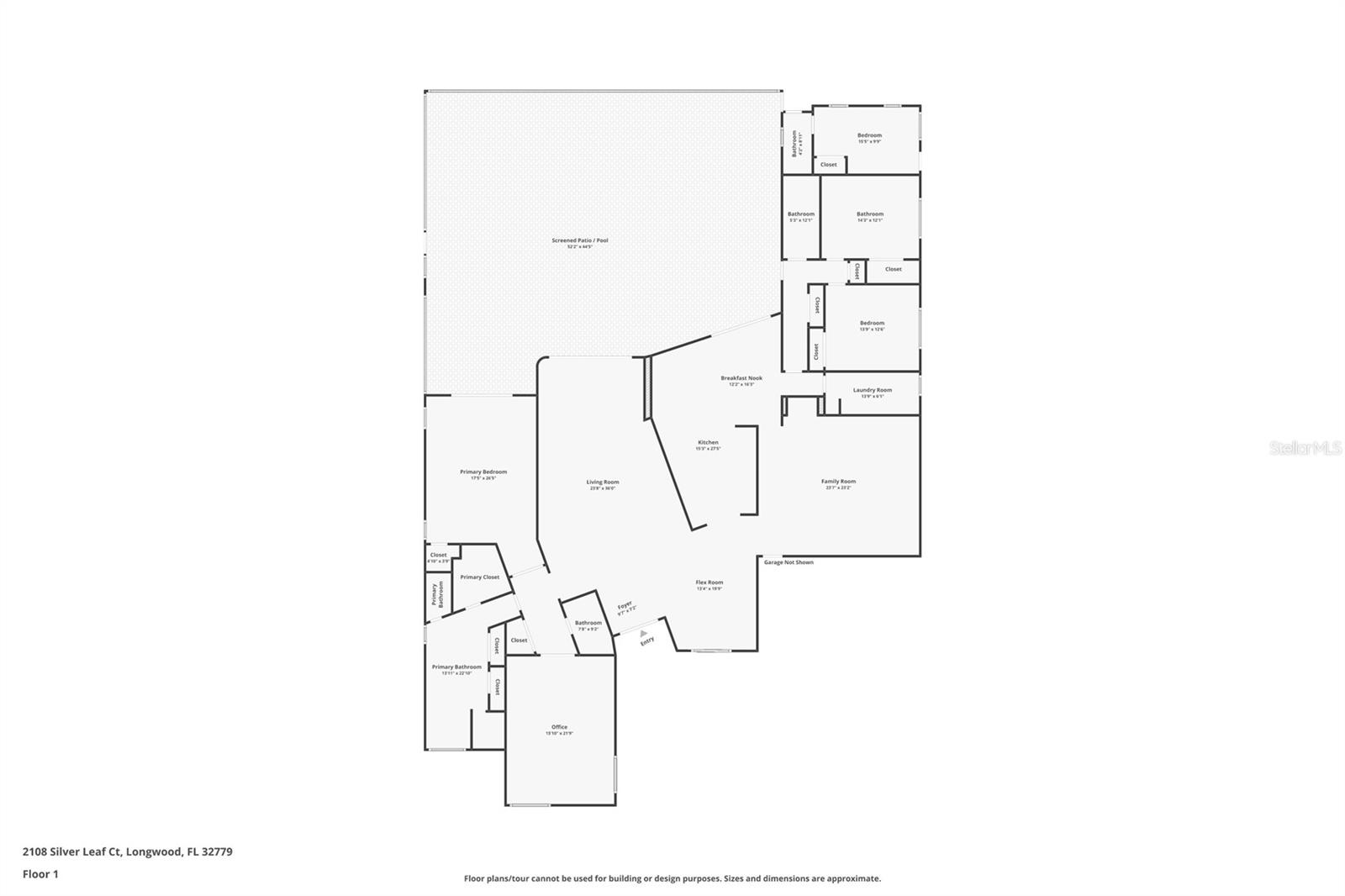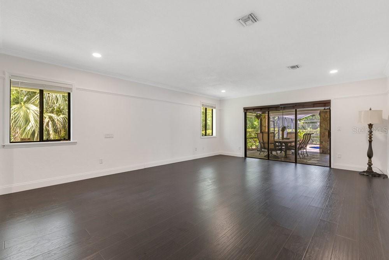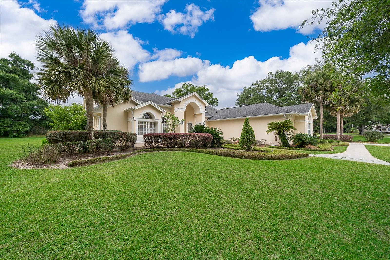2108 Silver Leaf Court, LONGWOOD, FL 32779
Property Photos
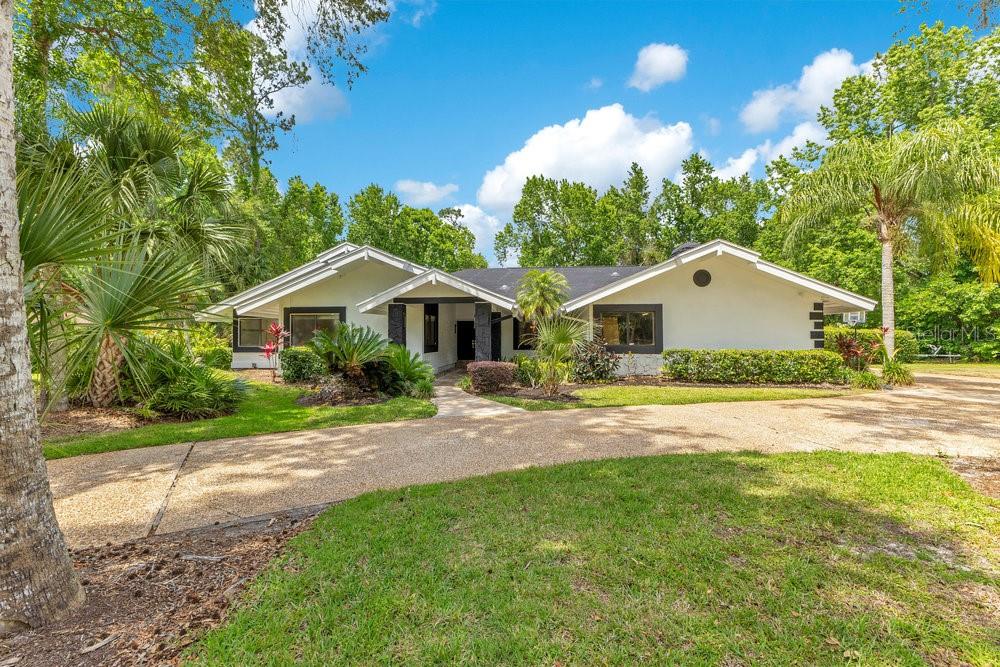
Would you like to sell your home before you purchase this one?
Priced at Only: $1,100,000
For more Information Call:
Address: 2108 Silver Leaf Court, LONGWOOD, FL 32779
Property Location and Similar Properties
- MLS#: O6303745 ( Residential )
- Street Address: 2108 Silver Leaf Court
- Viewed: 80
- Price: $1,100,000
- Price sqft: $191
- Waterfront: No
- Year Built: 1984
- Bldg sqft: 5749
- Bedrooms: 5
- Total Baths: 4
- Full Baths: 4
- Garage / Parking Spaces: 3
- Days On Market: 133
- Additional Information
- Geolocation: 28.7281 / -81.3934
- County: SEMINOLE
- City: LONGWOOD
- Zipcode: 32779
- Subdivision: Wingfield Reserve Ph 2
- Elementary School: Woodlands Elementary
- Middle School: Markham Woods Middle
- High School: Lake Mary High
- Provided by: WEMERT GROUP REALTY LLC
- Contact: Jenny Wemert
- 407-743-8356

- DMCA Notice
-
DescriptionOne or more photo(s) has been virtually staged. Captivating and ideally nestled within the established wingfield reserve community of longwood, this impeccable residence rests on a private one acre lot. Offering 5 bedrooms and 4 bathrooms including a separate in law suite with its own private entrance the home blends thoughtful updates with timeless sophistication. Elegant 24x28 calacatta gold marble flooring sweeps gracefully through the majority of the living areas, while rich luxury vinyl plank in the bedrooms infuses an inviting sense of warmth. At the heart of the home, the kitchen serves as both a culinary haven and a design statement. Its fresh palette pairs striking black galaxy granite countertops with crisp white cabinetry, refined hardware, and avsiile faucets (featured throughout the home). A kitchenaid pro series stainless appliance suite completes the picture. Flowing seamlessly from this hub, the floor plan accommodates formal, family, and versatile flex spaces with the family room crowned by a dramatic vaulted wood beam ceiling and anchored by a fireplace set within a stunning feature wall. The expansive primary suite impresses with a custom closet leading into a beautifully updated, spa inspired en suite bath. Each guest bathroom reflects the same level of refinement, carrying the elegant finishes consistently throughout the home. Multiple access points open to the lanai, where a summer kitchen/bar, travertine tile deck, and a screened pool create a serene, resort like retreat. Surrounded by lush landscaping and sweeping green space, its a private sanctuary designed for both relaxation and entertaining. Recent upgrades include a new irrigation system, newer a/c, newer water heater, and two septic tanks replaced just three years ago. Details such as tray ceilings, crown molding, skylights, and grand light fixtures add layers of character, further complementing the marble floors. Perfectly located just off markham woods road with easy access to i 4, youre minutes from premier shopping and dining. Outdoor enthusiasts will appreciate the proximity to wekiva river conservation area and wekiwa springs state park. Meanwhile, the wingfield reserve community itself offers a rare balance of privacy, natural beauty, and convenience.
Payment Calculator
- Principal & Interest -
- Property Tax $
- Home Insurance $
- HOA Fees $
- Monthly -
Features
Building and Construction
- Covered Spaces: 0.00
- Exterior Features: French Doors, Lighting, Outdoor Grill, Outdoor Kitchen, Outdoor Shower, Sliding Doors
- Flooring: Ceramic Tile, Luxury Vinyl, Marble
- Living Area: 4200.00
- Other Structures: Outdoor Kitchen
- Roof: Shingle
Land Information
- Lot Features: Cul-De-Sac, In County, Landscaped, Level, Oversized Lot, Sidewalk, Paved
School Information
- High School: Lake Mary High
- Middle School: Markham Woods Middle
- School Elementary: Woodlands Elementary
Garage and Parking
- Garage Spaces: 3.00
- Open Parking Spaces: 0.00
- Parking Features: Driveway, Garage Door Opener
Eco-Communities
- Pool Features: Deck, In Ground, Lap, Lighting, Outside Bath Access, Screen Enclosure
- Water Source: Public
Utilities
- Carport Spaces: 0.00
- Cooling: Central Air, Ductless
- Heating: Central
- Pets Allowed: Yes
- Sewer: Septic Tank
- Utilities: BB/HS Internet Available, Cable Connected, Electricity Connected, Water Connected
Finance and Tax Information
- Home Owners Association Fee: 623.00
- Insurance Expense: 0.00
- Net Operating Income: 0.00
- Other Expense: 0.00
- Tax Year: 2024
Other Features
- Appliances: Bar Fridge, Cooktop, Dishwasher, Disposal, Dryer, Microwave, Range, Range Hood, Refrigerator, Washer, Water Softener
- Association Name: Sentry Mangement
- Association Phone: 407-788-6700
- Country: US
- Interior Features: Built-in Features, Cathedral Ceiling(s), Ceiling Fans(s), Crown Molding, Dry Bar, Eat-in Kitchen, High Ceilings, Living Room/Dining Room Combo, Open Floorplan, Primary Bedroom Main Floor, Split Bedroom, Stone Counters, Thermostat, Tray Ceiling(s), Vaulted Ceiling(s), Walk-In Closet(s), Window Treatments
- Legal Description: LOT 39 WINGFIELD RESERVE PH 2 PB 28 PGS 68 TO 70
- Levels: One
- Area Major: 32779 - Longwood/Wekiva Springs
- Occupant Type: Vacant
- Parcel Number: 27-20-29-5GP-0000-0390
- View: Trees/Woods
- Views: 80
- Zoning Code: A-1
Similar Properties
Nearby Subdivisions
Alaqua Lakes
Alaqua Lakes Ph 4
Brantley Cove North
Brantley Harbor East Sec Of Me
Brantley Shores 1st Add
Forest Park Ests Sec 2
Grove Estates
Hunters Point Sec 2 Ph 2
Lake Brantley Isles 2nd Add
Lake Vista At Shadowbay
Mandarin Sec 5
Mandarin Section 5
Markham Meadows
Meredith Manor Nob Hill Sec
Not On The List
Reserve At Alaqua
Sabal Point Amd
Sabal Point At Sabal Green
Sabal Point Sabal Ridge At
Sabal Point Sabal Trail At
Shadowbay
Spring Run Patio Homes
Springs Palm Spgs Sub
Springs Whispering Pines
Sweetwater Club
Sweetwater Oaks
Sweetwater Oaks Sec 03
Sweetwater Oaks Sec 04
Sweetwater Oaks Sec 06
Sweetwater Oaks Sec 07
Sweetwater Shores 01
Sweetwater Spgs
Terra Oaks
Wekiva Club Estates Sec 10
Wekiva Cove Ph 1
Wekiva Cove Ph 4
Wekiva Green
Wekiva Hills Sec 02
Wekiva Hills Sec 08
Wekiva Hunt Club 1 Fox Hunt Se
Wekiva Hunt Club 2 Fox Hunt Se
Wingfield North 2
Wingfield Reserve Ph 2

- One Click Broker
- 800.557.8193
- Toll Free: 800.557.8193
- billing@brokeridxsites.com



