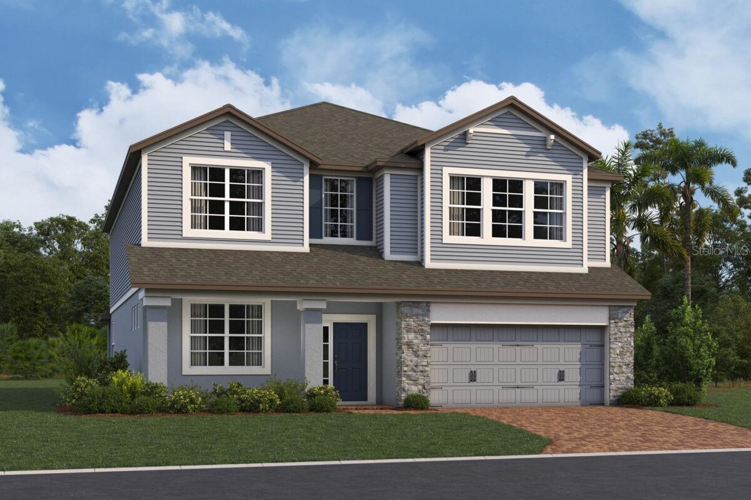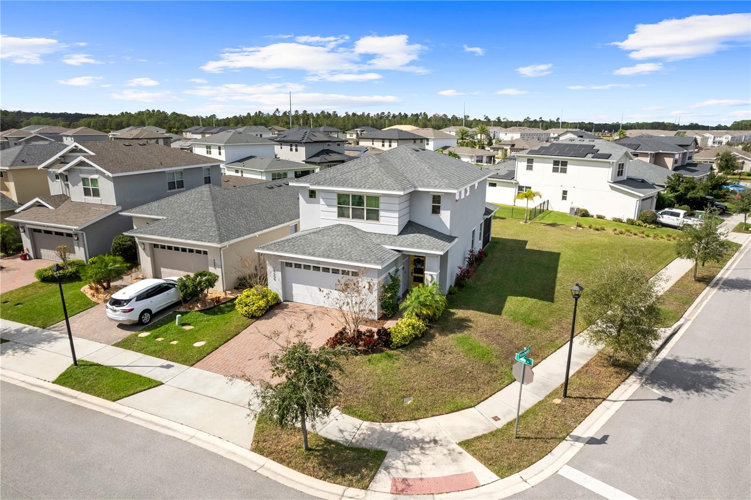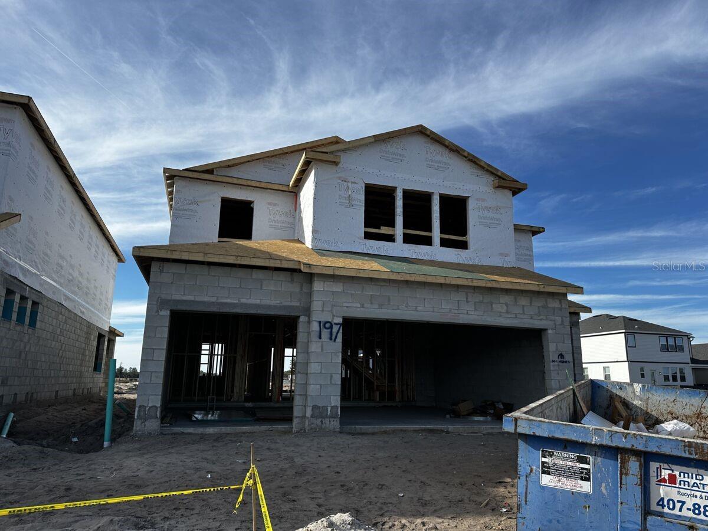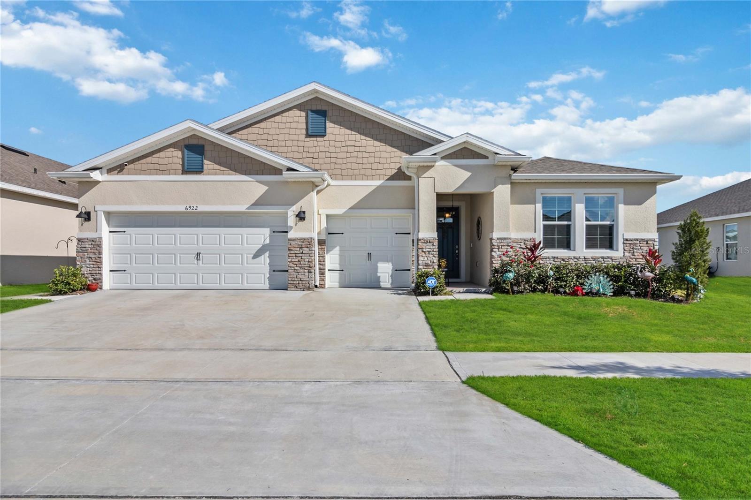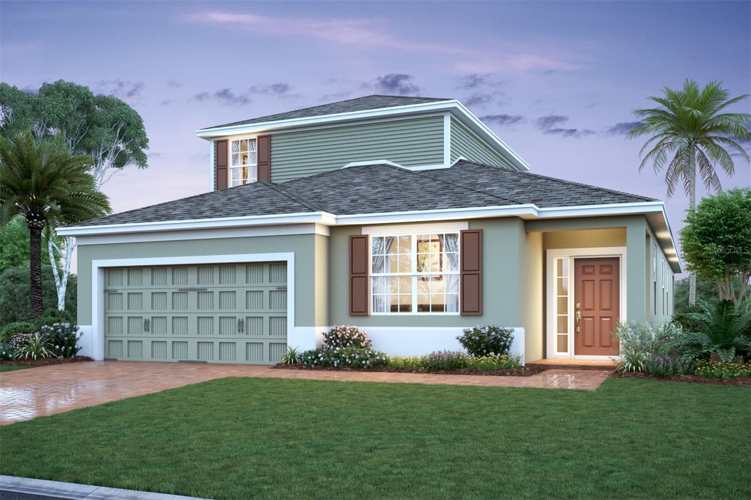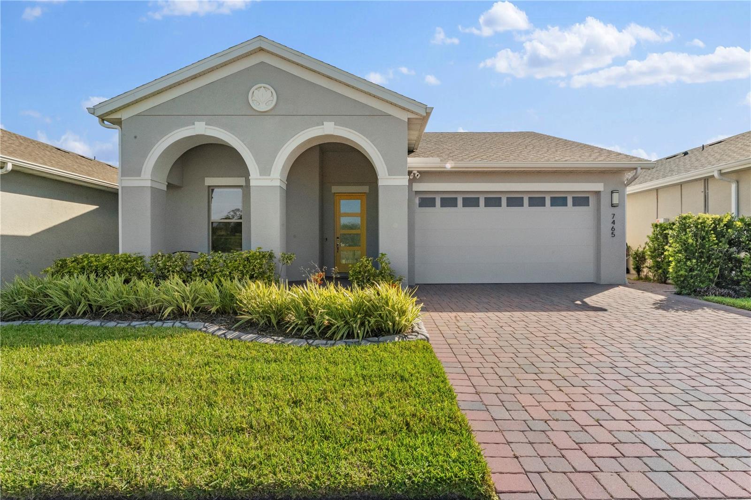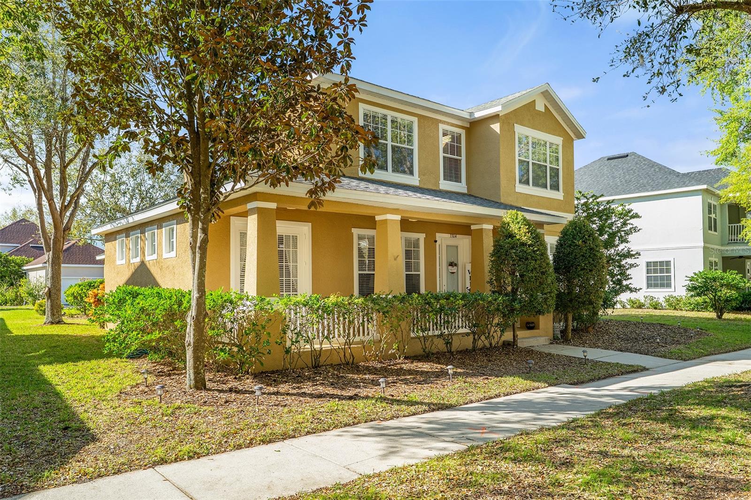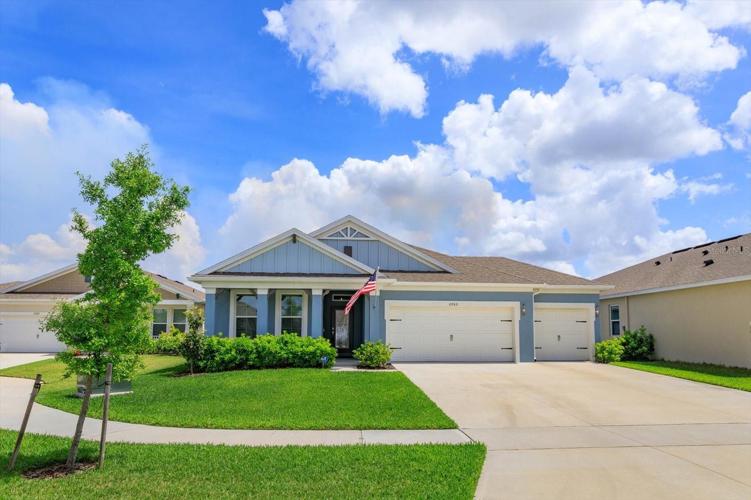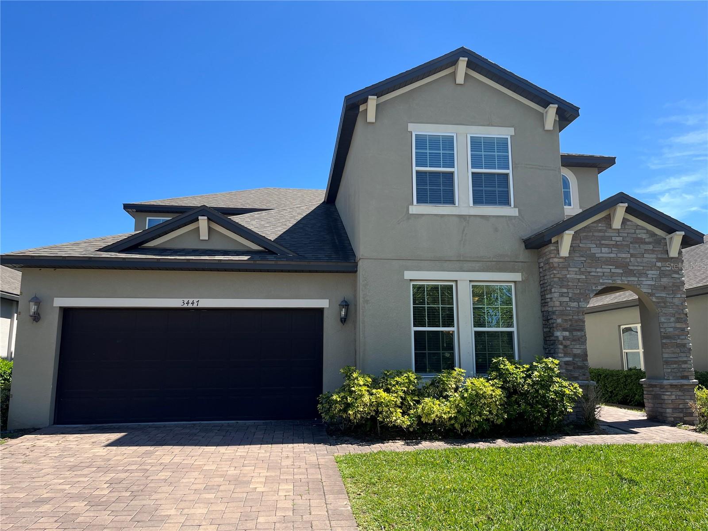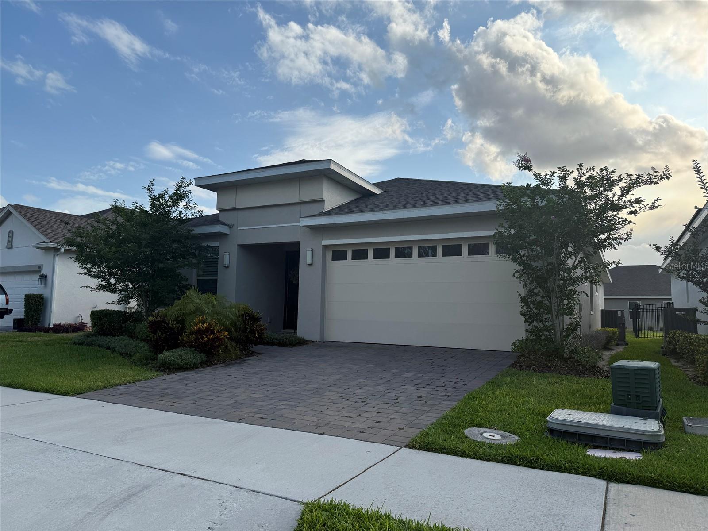7651 Five Oaks Drive, HARMONY, FL 34773
Property Photos

Would you like to sell your home before you purchase this one?
Priced at Only: $510,000
For more Information Call:
Address: 7651 Five Oaks Drive, HARMONY, FL 34773
Property Location and Similar Properties
- MLS#: O6303111 ( Residential )
- Street Address: 7651 Five Oaks Drive
- Viewed: 82
- Price: $510,000
- Price sqft: $170
- Waterfront: No
- Year Built: 2023
- Bldg sqft: 3000
- Bedrooms: 3
- Total Baths: 3
- Full Baths: 3
- Garage / Parking Spaces: 2
- Days On Market: 91
- Additional Information
- Geolocation: 28.2052 / -81.1346
- County: OSCEOLA
- City: HARMONY
- Zipcode: 34773
- Subdivision: North Lakes Of Harmony
- Provided by: THE FIRM RE
- Contact: Maria Zapata Sevilla
- 407-227-3345

- DMCA Notice
-
DescriptionPRICE IMPROVEMENT! MOTIVATED SELLER! Welcome to this beautifully appointed single family home located in the scenic community of Northlakes of Harmony. Designed with comfort, accessibility, and modern living in mind, this spacious residence features an open concept layout with 3 bedrooms, 2 bathrooms, a flexible den, and a generous 2 car garage, all spread across more than 2,350 square feet of living space. Every detail of this home has been thoughtfully enhanced to provide convenience and elevated style. The gourmet kitchen is a chefs delight, featuring solid surface countertops, upgraded custom cabinetry throughout the home, and elegant tile flooring. A fully wired internet network and coaxial cabling in every room support seamless streaming and connectivity, complemented by a high definition attic mounted antenna for local TV access. Additional LED lighting in all rooms ensures bright, energy efficient illumination, while a wired full home security system and additional rear floodlights offer peace of mind. Cabinets with a sink in the laundry area provide added utility and storage. The home is also designed with accessibility in mind. Handicap friendly bathrooms feature wide doors and comfort height toilets, and the master shower is equipped with dual shower heads, including one for handicap use, and a built in seat for ease and safety. Enjoy clean, refreshing water throughout the home with a whole house water filtration system, and relax in the expansive dining and living areas, ideal for both entertaining and everyday comfort. The primary suite offers a tranquil retreat with a spa like en suite bath and a large walk in closet, while two additional bedrooms and a versatile den provide plenty of space for guests, hobbies, or a home office. Step outside to the covered lanai and take in the serene beauty of this beautifully maintained community. As a resident of The Lakes at Harmony, you'll enjoy access to an impressive array of resort style amenities, including a zero entry pool, state of the art fitness center, tennis, pickleball, and bocce courts, scenic trails, lush parks, and peaceful lakes. On site dining and a vibrant calendar of social events and clubs offer endless opportunities to connect and enjoy the lifestyle you deserve. This home isnt just a place to live, its a gateway to luxury, leisure, and community in one of Floridas most sought after neighborhoods.
Payment Calculator
- Principal & Interest -
- Property Tax $
- Home Insurance $
- HOA Fees $
- Monthly -
Features
Building and Construction
- Covered Spaces: 0.00
- Flooring: Tile
- Living Area: 2355.00
- Roof: Shingle
Land Information
- Lot Features: Corner Lot
Garage and Parking
- Garage Spaces: 2.00
- Open Parking Spaces: 0.00
Eco-Communities
- Water Source: Public
Utilities
- Carport Spaces: 0.00
- Cooling: Central Air
- Heating: Central
- Pets Allowed: No
- Sewer: Public Sewer
- Utilities: Cable Available, Cable Connected, Electricity Available, Electricity Connected, Water Available
Amenities
- Association Amenities: Clubhouse, Fitness Center, Golf Course, Park, Pickleball Court(s), Pool, Recreation Facilities, Tennis Court(s), Trail(s)
Finance and Tax Information
- Home Owners Association Fee Includes: Pool, Maintenance Grounds, Recreational Facilities
- Home Owners Association Fee: 1296.00
- Insurance Expense: 0.00
- Net Operating Income: 0.00
- Other Expense: 0.00
- Tax Year: 2024
Other Features
- Accessibility Features: Accessible Entrance, Accessible Full Bath
- Appliances: Dishwasher, Disposal, Dryer, Electric Water Heater, Microwave, Range, Refrigerator, Washer
- Association Name: Lakes of Harmony
- Country: US
- Furnished: Negotiable
- Interior Features: Ceiling Fans(s), Crown Molding, Eat-in Kitchen, High Ceilings, Open Floorplan, Walk-In Closet(s)
- Legal Description: NORTH LAKES OF HARMONY PB 33 PGS 119-122 LOT 1
- Levels: One
- Area Major: 34773 - St Cloud (Harmony)
- Occupant Type: Owner
- Parcel Number: 20-26-32-4406-0001-0010
- Possession: Close Of Escrow
- View: Trees/Woods
- Views: 82
Similar Properties
Nearby Subdivisions
Birchwood Nbhd C2
Birchwood Nbhd D1
Enclave At Lakes Of Harmony
Harmony
Harmony Birchwood
Harmony Central Ph 1
Harmony Nbhd G H F
Harmony Nbhd H1
Harmony Nbhd I
Harmony Nbhd J
Harmony Nbhd O1
Harmony Nbrhd F
Harmony Nbrhd I
Harmony Nbrhd O1
Harmony West
Harmony West Ph 1a
North Lakes Of Harmony
Villages At Harmony Pb 2c 2d
Villages At Harmony Pb 2c & 2d
Villages At Harmony Ph 1b
Villages At Harmony Ph 1c1 1d
Villages At Harmony Ph 1c2
Villages At Harmony Ph 2a

- One Click Broker
- 800.557.8193
- Toll Free: 800.557.8193
- billing@brokeridxsites.com



















































