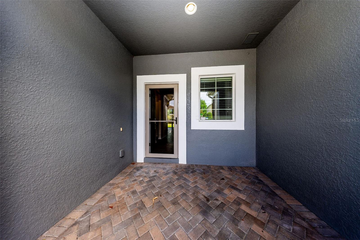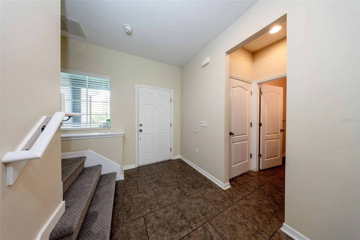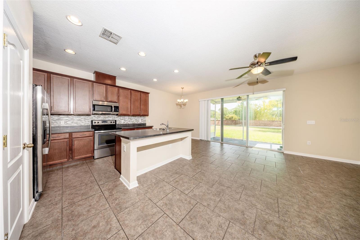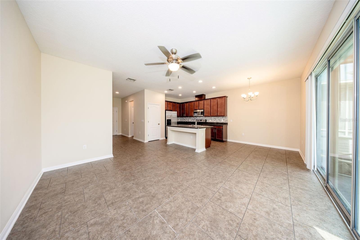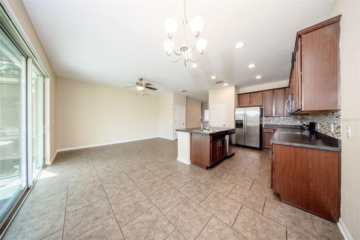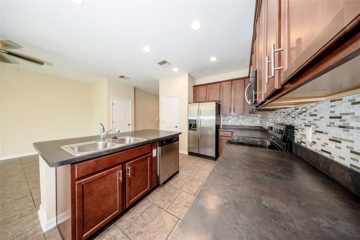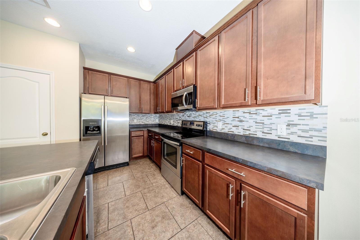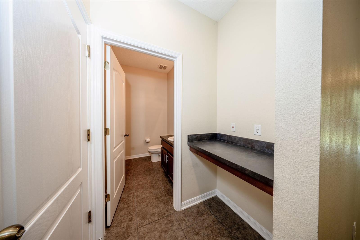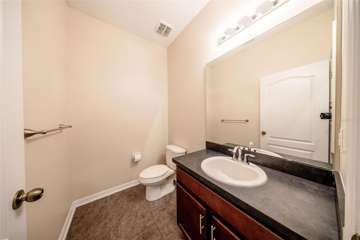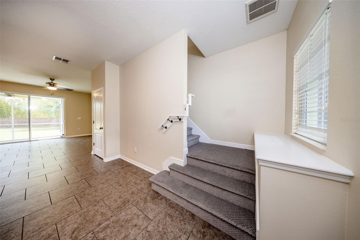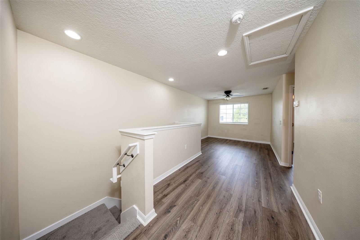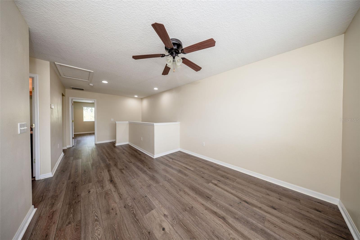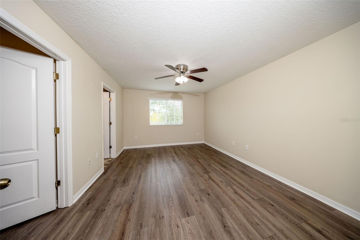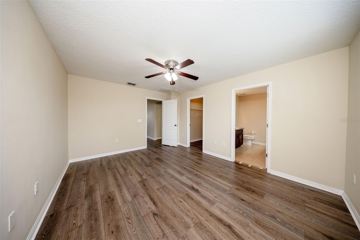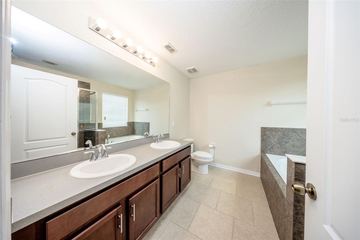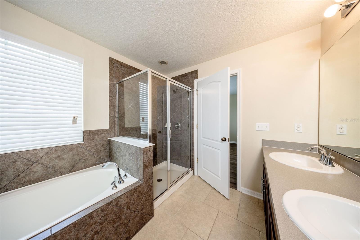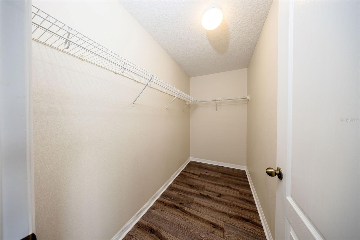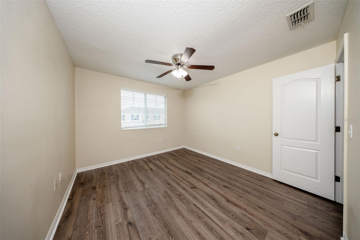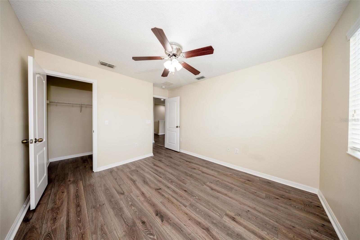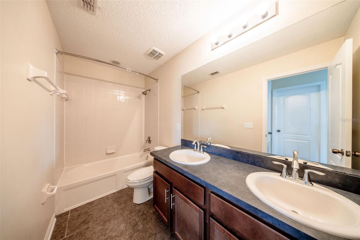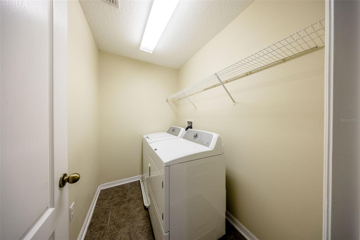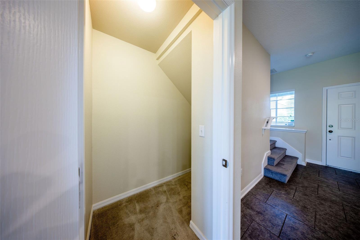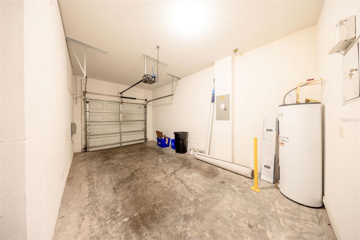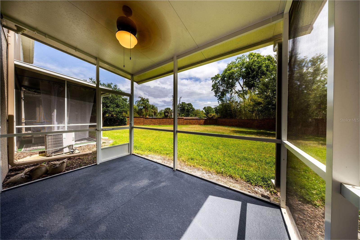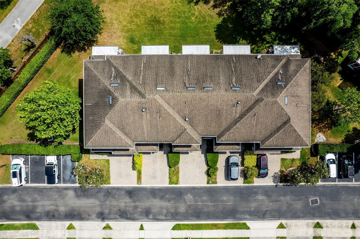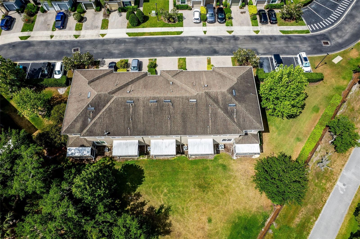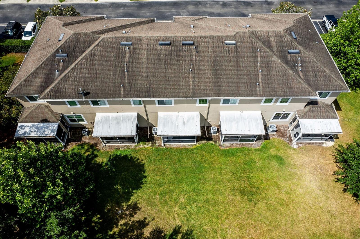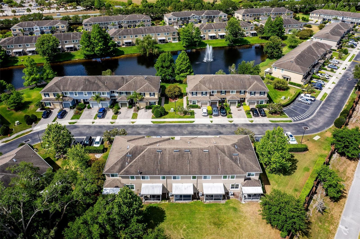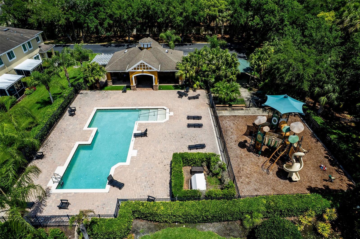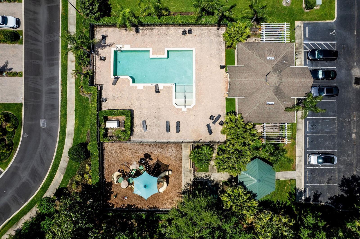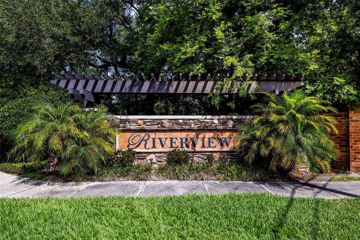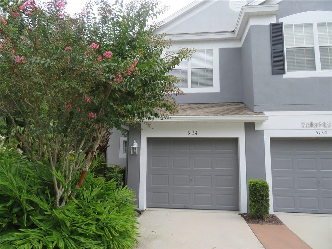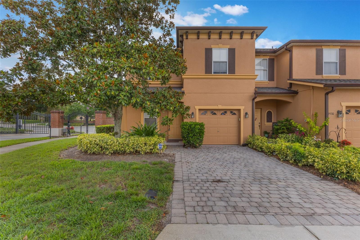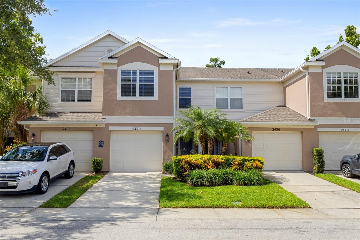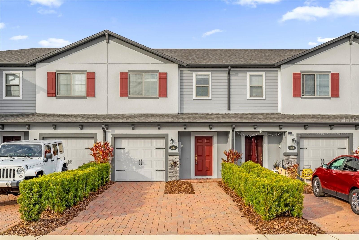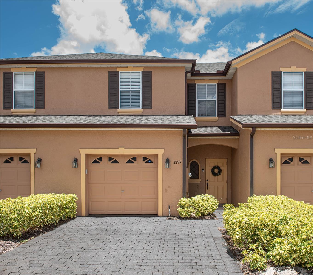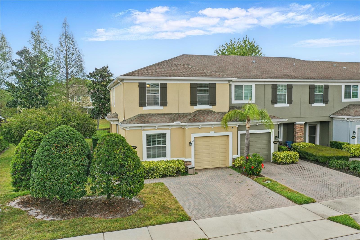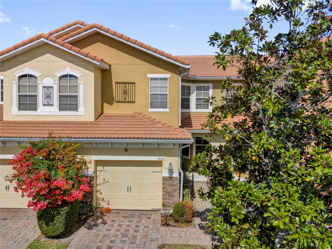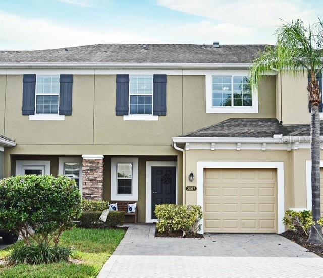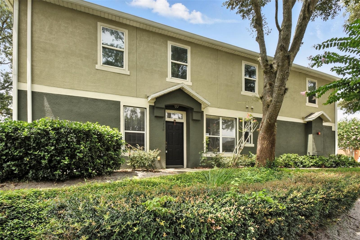2743 River Landing Drive, SANFORD, FL 32771
Property Photos
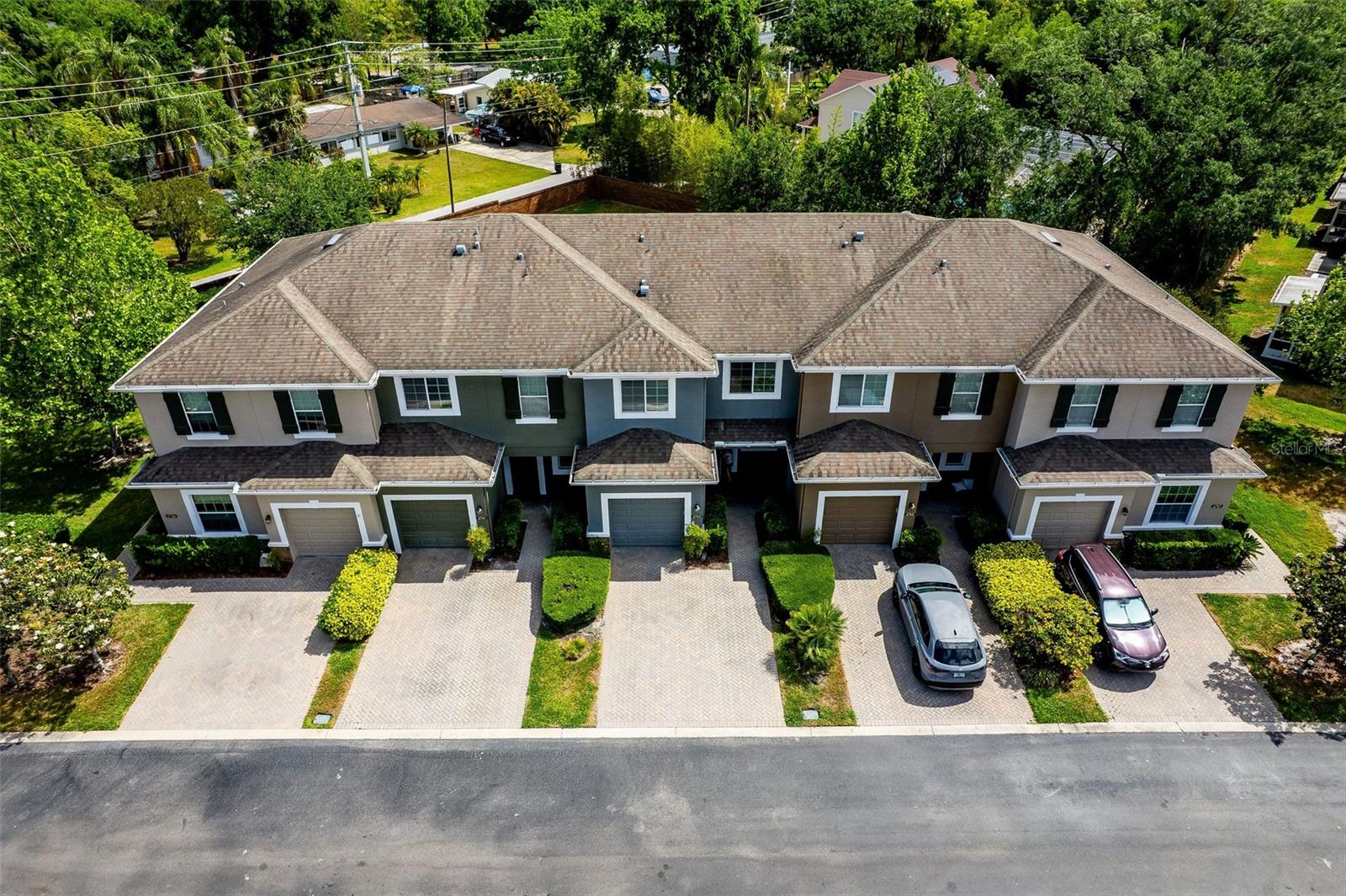
Would you like to sell your home before you purchase this one?
Priced at Only: $299,999
For more Information Call:
Address: 2743 River Landing Drive, SANFORD, FL 32771
Property Location and Similar Properties
- MLS#: O6302645 ( Residential )
- Street Address: 2743 River Landing Drive
- Viewed: 27
- Price: $299,999
- Price sqft: $158
- Waterfront: No
- Year Built: 2012
- Bldg sqft: 1903
- Bedrooms: 2
- Total Baths: 3
- Full Baths: 2
- 1/2 Baths: 1
- Garage / Parking Spaces: 1
- Days On Market: 91
- Additional Information
- Geolocation: 28.8153 / -81.2979
- County: SEMINOLE
- City: SANFORD
- Zipcode: 32771
- Subdivision: Riverview Twnhms Ph Ii
- Provided by: KROLL REALTY GROUP
- Contact: Cara Moore
- 407-339-6930

- DMCA Notice
-
DescriptionOne or more photo(s) has been virtually staged. LISTED BELOW APPRAISAL! Turn key townhome in gated Sanford community, walking distance to SunRail! 2 bedrooms plus a loft, and 2.5 baths. Brand new luxury vinyl flooring upstairs, brand new carpet on the stairs. Light and bright interior. Half bath downstairs, and large under stairs storage. Plenty of storage space in the kitchen, including a separate pantry. Enjoy the private, spacious yard with no rear neighbors! Screened in patio space with brand new ceiling fan. Upstairs you'll find the primary bedroom with en suite bath, featuring a separate tub and shower, and a dual sink vanity. Laundry room upstairs. Second full bath with dual sinks located next to the second bedroom. AC motor replaced April 2025. Riverview Townhomes features a community pool and a playground! Close proximity to vibrant downtown Sanford's shopping and dining, plus highways!
Payment Calculator
- Principal & Interest -
- Property Tax $
- Home Insurance $
- HOA Fees $
- Monthly -
Features
Building and Construction
- Covered Spaces: 0.00
- Exterior Features: Sidewalk
- Flooring: Carpet, Luxury Vinyl, Tile
- Living Area: 1575.00
- Roof: Shingle
Garage and Parking
- Garage Spaces: 1.00
- Open Parking Spaces: 0.00
Eco-Communities
- Water Source: Public
Utilities
- Carport Spaces: 0.00
- Cooling: Central Air
- Heating: Central
- Pets Allowed: Yes
- Sewer: Public Sewer
- Utilities: Cable Available, Electricity Connected, Water Connected
Finance and Tax Information
- Home Owners Association Fee Includes: Maintenance Grounds, Management, Recreational Facilities
- Home Owners Association Fee: 348.00
- Insurance Expense: 0.00
- Net Operating Income: 0.00
- Other Expense: 0.00
- Tax Year: 2024
Other Features
- Appliances: Cooktop, Dishwasher, Disposal, Dryer, Microwave, Refrigerator, Washer
- Association Name: Sentry Management/Dennis Kapsis
- Association Phone: 407-788-6700
- Country: US
- Interior Features: Ceiling Fans(s), Eat-in Kitchen, Kitchen/Family Room Combo, PrimaryBedroom Upstairs
- Legal Description: LOT 169 RIVERVIEW TOWNHOMES PHASE II PB 75 PGS 51 - 58
- Levels: Two
- Area Major: 32771 - Sanford/Lake Forest
- Occupant Type: Vacant
- Parcel Number: 26-19-30-5SY-0000-1690
- Views: 27
- Zoning Code: PD
Similar Properties
Nearby Subdivisions
Carriage Homes At Dunwoody Com
Country Club Manor Condo
Dunwoody Commons Ph 2
Emerald Pointe At Beryl Landin
Flagship Park A Condo
Flagship Park A Condominium
Fulton Park
Greystone Ph 1
Greystone Ph 2
Landings At Riverbend
Mayfair Meadows Ph 2
Not In Subdivision
Not On The List
Regency Oaks
Retreat At Twin Lakes Rep
Riverview Twnhms Ph Ii
Savannah Park
Terracina At Lake Forest
Thornbrooke Phase 5
Townhomes At Rivers Edge
Towns At Lake Monroe Commons
Towns At Riverwalk
Towns At White Cedar

- One Click Broker
- 800.557.8193
- Toll Free: 800.557.8193
- billing@brokeridxsites.com



