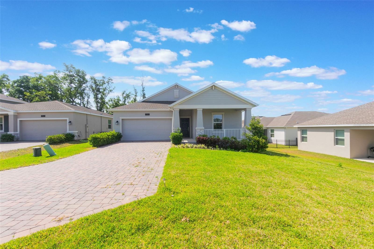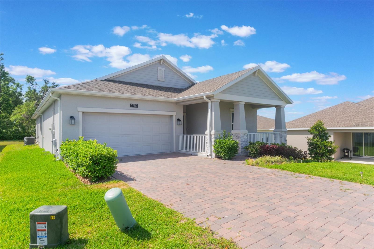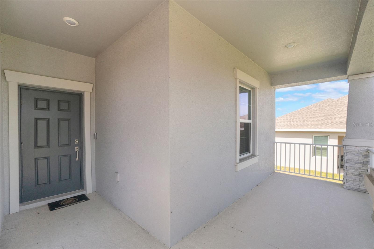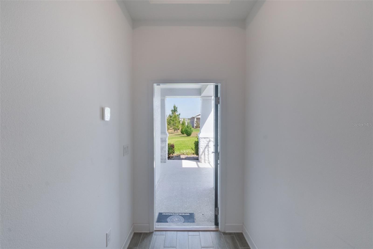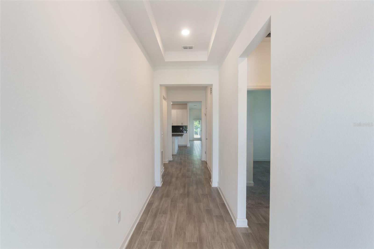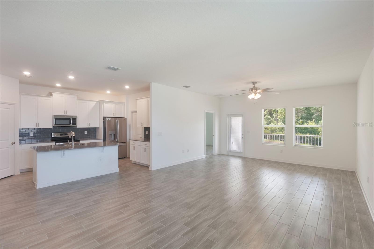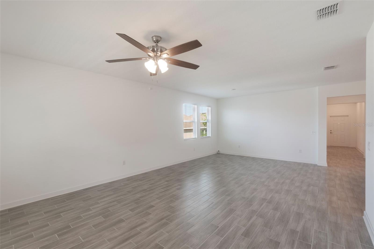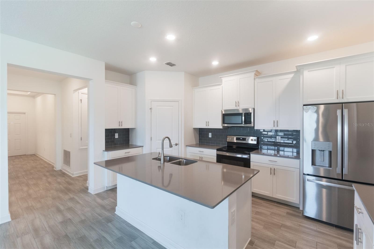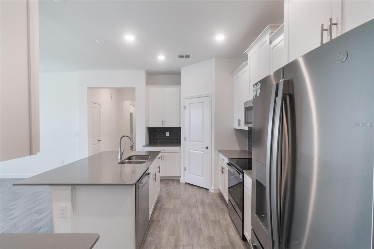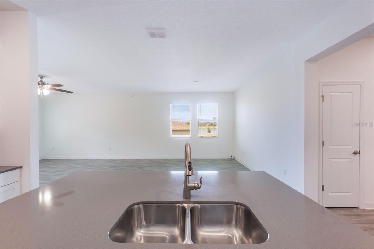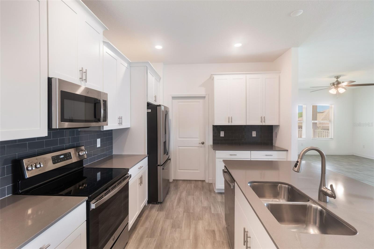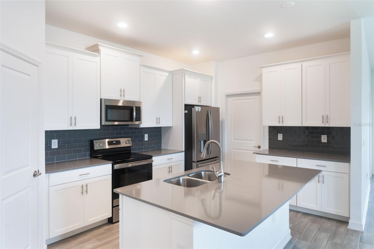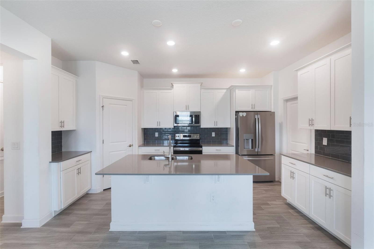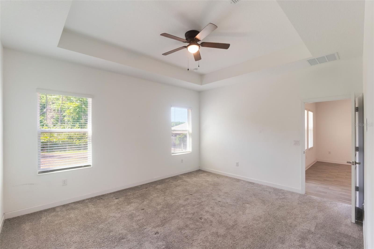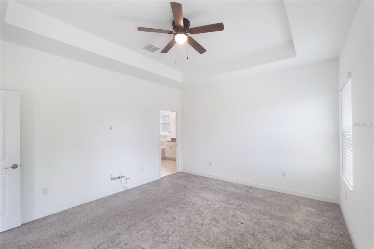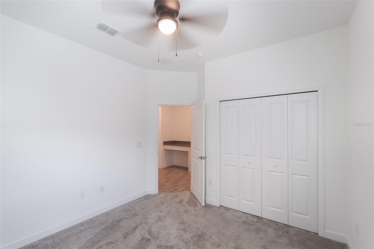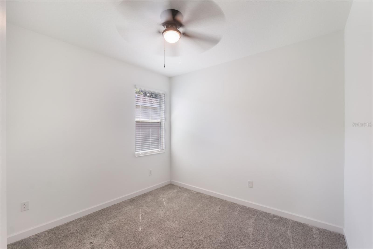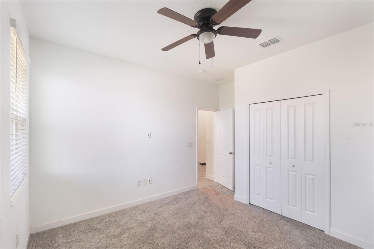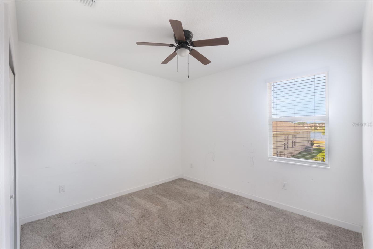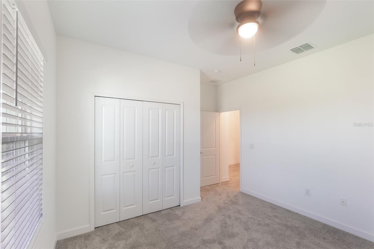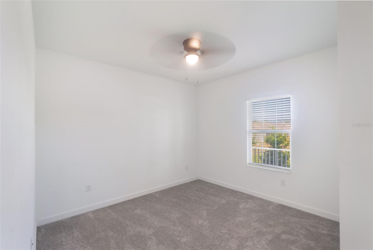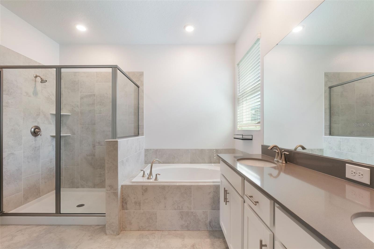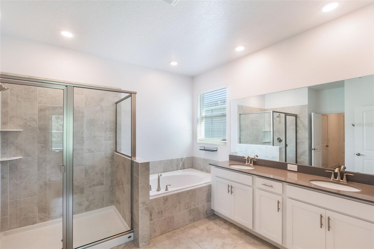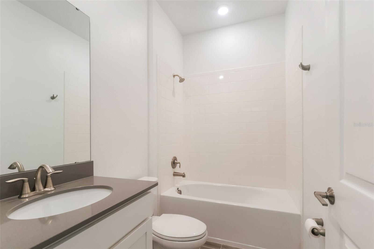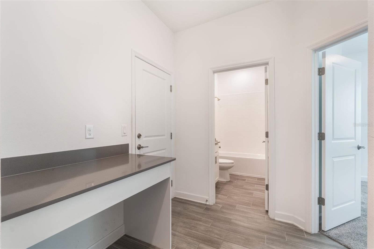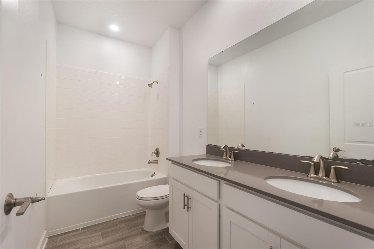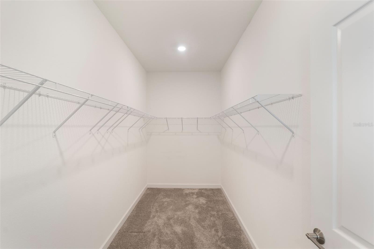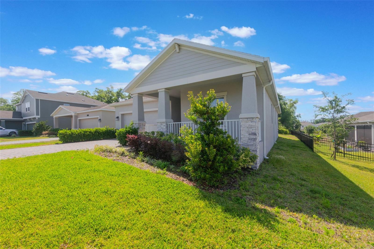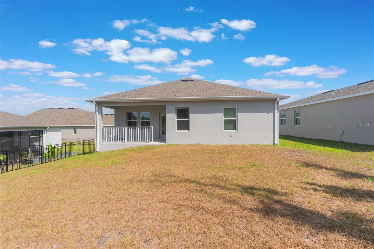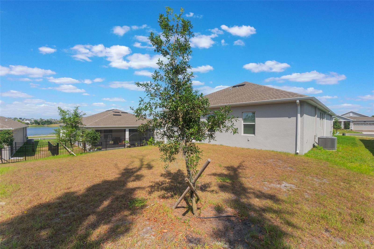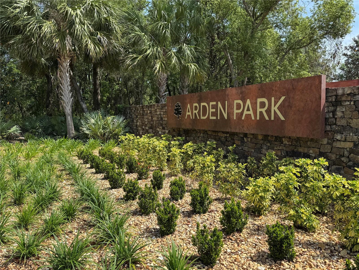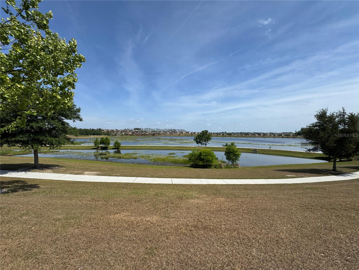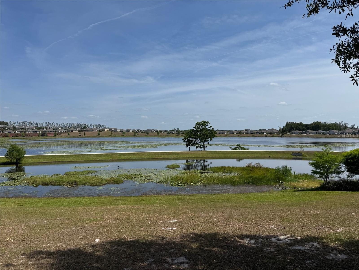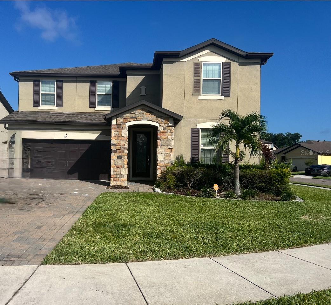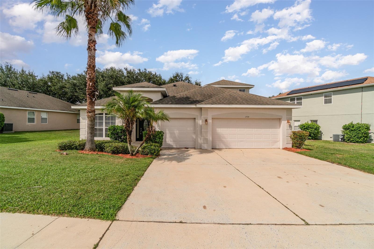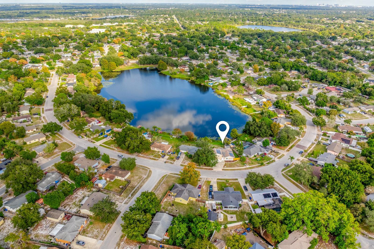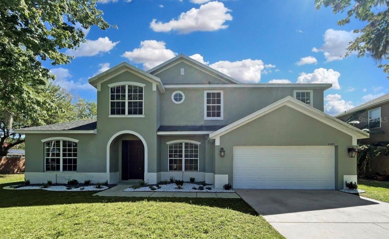1757 Brush Cherry Place, OCOEE, FL 34761
Active
Property Photos
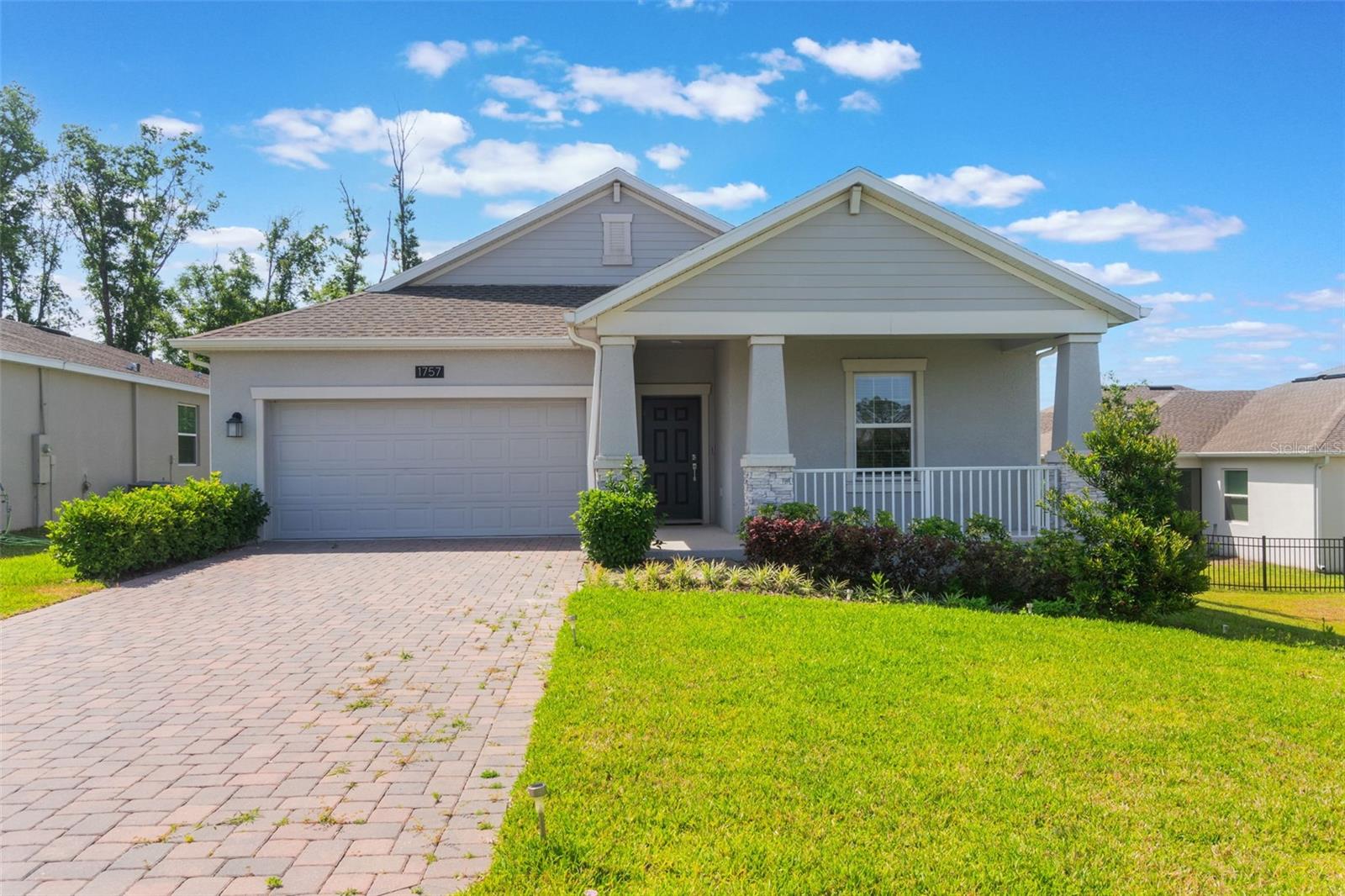
Would you like to sell your home before you purchase this one?
Priced at Only: $475,000
For more Information Call:
Address: 1757 Brush Cherry Place, OCOEE, FL 34761
Property Location and Similar Properties
- MLS#: O6302336 ( Residential )
- Street Address: 1757 Brush Cherry Place
- Viewed: 113
- Price: $475,000
- Price sqft: $169
- Waterfront: No
- Year Built: 2022
- Bldg sqft: 2810
- Bedrooms: 4
- Total Baths: 3
- Full Baths: 3
- Garage / Parking Spaces: 2
- Days On Market: 290
- Additional Information
- Geolocation: 28.6139 / -81.5201
- County: ORANGE
- City: OCOEE
- Zipcode: 34761
- Subdivision: Arden Park North Ph 5
- Provided by: KELLER WILLIAMS ELITE PARTNERS III REALTY
- Contact: Nadia Wiltshire-Bernard
- 321-527-5111

- DMCA Notice
-
DescriptionWelcome to 1757 Brush Cherry Place, Ocoee, FL 34761 This stunning homes is a beautifully maintained 4 bedroom, 3 bathroom Craftsman style residence nestled in the highly sought after Arden Park North community. With 2,061 square feet of thoughtfully designed living space, this home offers comfort, functionality, and timeless curb appeal. Located on a peaceful cul de sac with a side view of the tranquil community lake, this home delivers the perfect balance of serenity and convenience. Inside, youll find an open concept layout filled with natural light, high ceilings, and a spacious kitchen featuring modern appliances, ample cabinetry, and a breakfast bar that flows seamlessly into the dining and living areasideal for both daily living and entertaining. The primary suite is a true retreat with a walk in closet and an en suite bath boasting dual sinks, a soaking tub, and a separate shower. The laundry room is uniquely accessible from both the kitchen and the primary bathroom for added ease. Three additional bedrooms and two full bathrooms provide flexibility for guests, home offices, or multi generational living. Arden Park North is a gated community offering scenic paths, a peaceful lake, and amenities designed for an active and engaging lifestyle. Best of all, it connects directly to the West Orange Trail, providing instant access to one of Central Floridas most beloved spots for biking, running, and outdoor adventures. Dont miss your opportunity to own this exceptional home in one of Ocoees premier communitiesschedule your private tour today!
Payment Calculator
- Principal & Interest -
- Property Tax $
- Home Insurance $
- HOA Fees $
- Monthly -
Features
Building and Construction
- Covered Spaces: 0.00
- Exterior Features: Sidewalk
- Flooring: Carpet, Tile
- Living Area: 2061.00
- Roof: Shingle
Garage and Parking
- Garage Spaces: 2.00
- Open Parking Spaces: 0.00
- Parking Features: Driveway
Eco-Communities
- Water Source: Public
Utilities
- Carport Spaces: 0.00
- Cooling: Central Air
- Heating: Electric
- Pets Allowed: Yes
- Sewer: Public Sewer
- Utilities: Electricity Connected, Water Connected
Amenities
- Association Amenities: Clubhouse, Playground, Pool, Trail(s)
Finance and Tax Information
- Home Owners Association Fee Includes: Pool
- Home Owners Association Fee: 177.00
- Insurance Expense: 0.00
- Net Operating Income: 0.00
- Other Expense: 0.00
- Tax Year: 2024
Other Features
- Appliances: Dishwasher, Electric Water Heater, Range, Refrigerator
- Association Name: Artemis Lifestyles/Jessica Treadwell
- Association Phone: 4077052190 x414
- Country: US
- Furnished: Unfurnished
- Interior Features: Split Bedroom, Walk-In Closet(s)
- Legal Description: ARDEN PARK NORTH PHASE 5 104/33 LOT 353
- Levels: One
- Area Major: 34761 - Ocoee
- Occupant Type: Vacant
- Parcel Number: 28-21-33-0251-03-530
- Views: 113
- Zoning Code: PUD-LD
Similar Properties
Nearby Subdivisions
Admiral Pointe
Amber Ridge
Arden Park North Ph 3
Arden Park North Ph 4
Arden Park North Ph 5
Arden Park North Ph 6
Arden Park South
Brookhaven Oaks
Brookstone 4347
Cambridge Village 50 66
Cheshire Woods
Cross Creek Ocoee
Crown Pointe Cove
Fenwick Cove
Forest Trls J N
Forestbrooke Ph 03 Ae
Forestbrooke Ph 3
Foxfire
Frst Oaks
Huntington Pointe Ph 04c
Kensington Manor L O
Kensington Manor L & O
Lake Olympia North Village
Lake Shore Gardens Rep
Lakeview Fourth Add
Mccormick Reserve Ph 1
Mccormick Reserve Ph 2
Mccormick Reserve Phase One
Meadow Rdg B C D E F F1 F2
Mill Creek Village
North Ocoee Add
Oak Trail Reserve
Ocoee Hills
Ocoee Lndgs
Ocoee Woods
Peach Lake Manor
Plantation Grove West
Prairie Lake Village Ph 03
Prairie Lake Village Ph 04
Reflections
Reserve
Reserve At Lake Meadows
Richfield
Ruben Keglers Sub
Sawmill Ph 01
Shoal Creek
Silver Bend Ut 2
South Springdale Ph 02 Rep
Spring Lake Reserve
Temple Grove Estates
Twin Lake Forest
Twin Lakes Manor
Twin Lakes Manor Add 01
Twin Lakes Manor Add 02
Villageswesmere Ph 2
Villageswesmere Ph 3
Vineyards Sub
Wesmere
Westchester
Weston Park
Westyn Bay
Westyn Bay Ph 01 R R1 R5 R6
Westyn Bay Ph 02 S1
Westyn Bay Ph 04 05 R2 R4 R
Willows On Lake 48 35
Wind Stoneocoee Ph 02 A B H
Windsor Landing Ph 01 4626
Windstoneocoee Ph 01
Wynwood
Wynwood Ph 1 2

- One Click Broker
- 800.557.8193
- Toll Free: 800.557.8193
- billing@brokeridxsites.com



