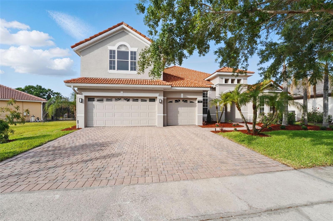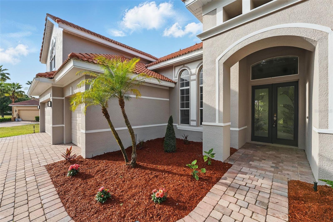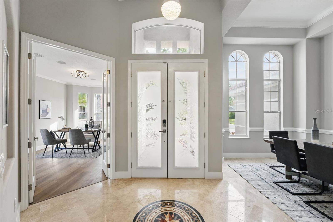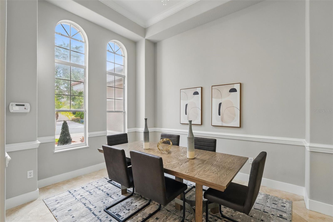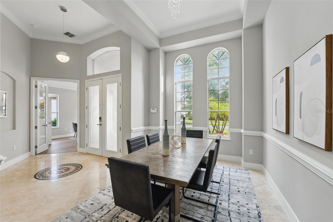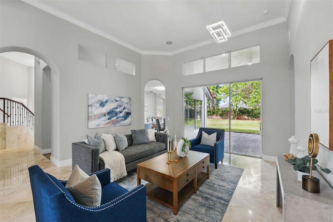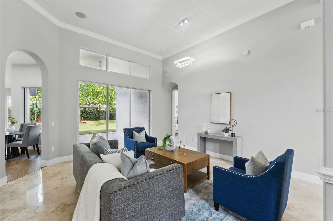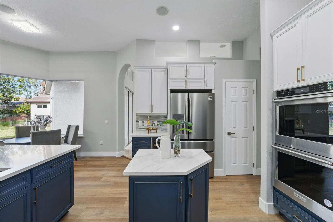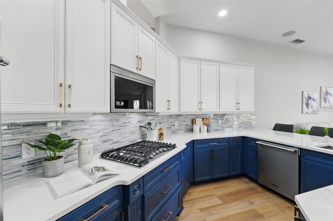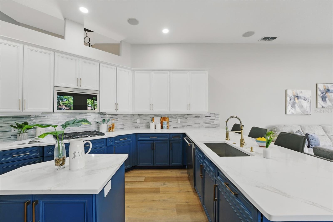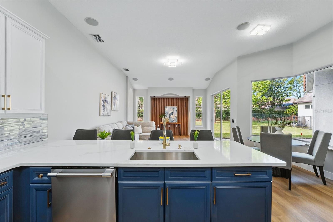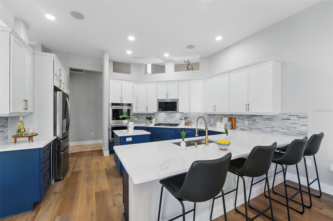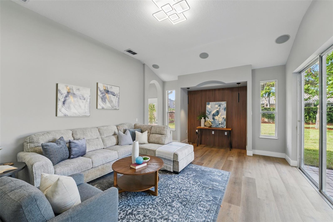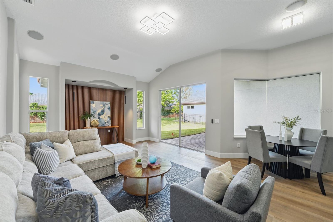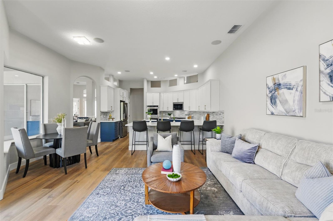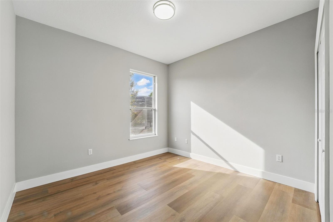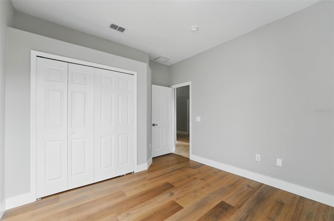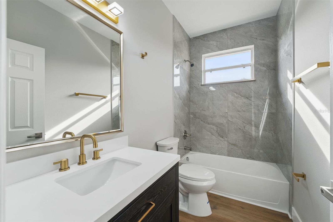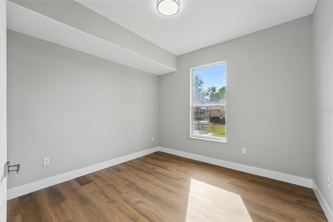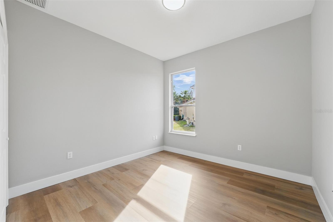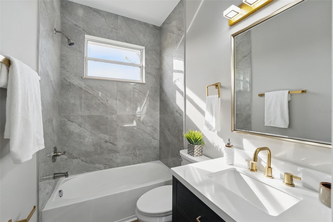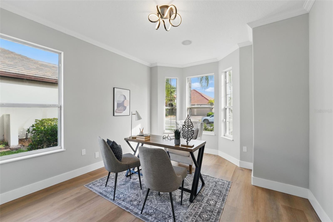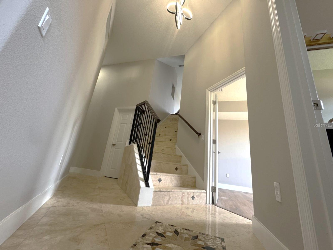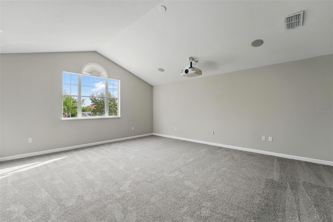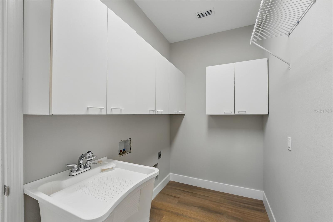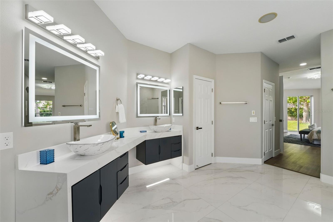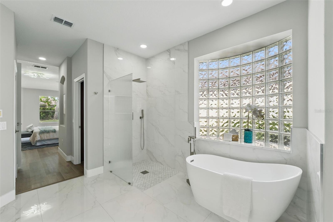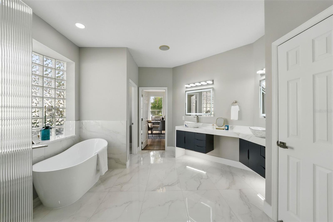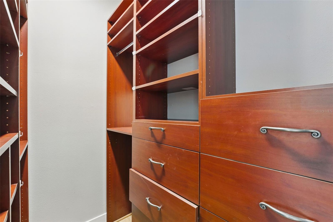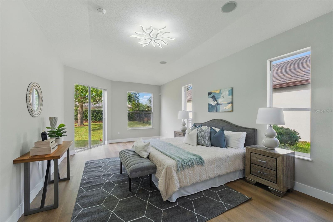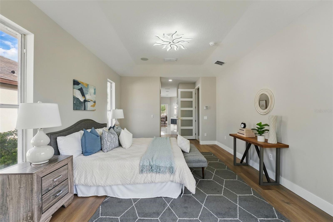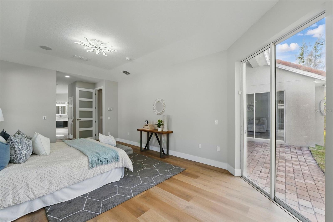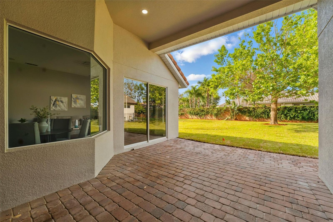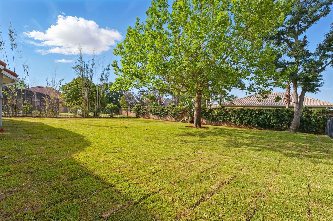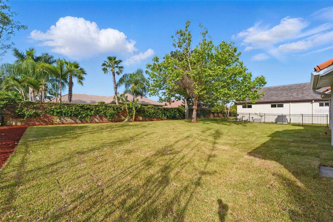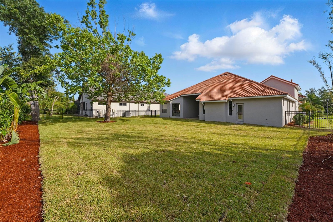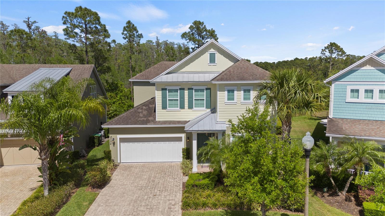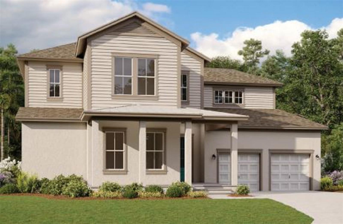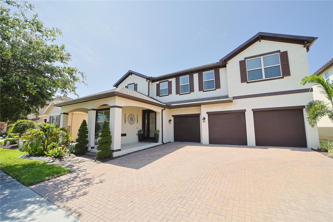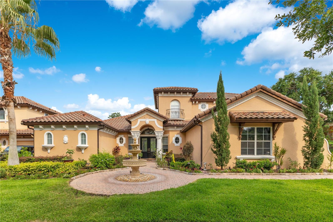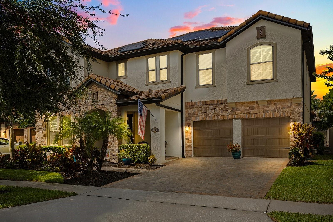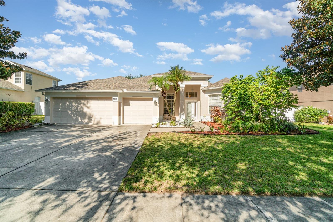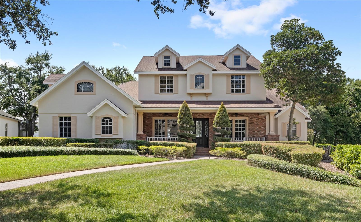11508 Delwick Drive, WINDERMERE, FL 34786
Property Photos
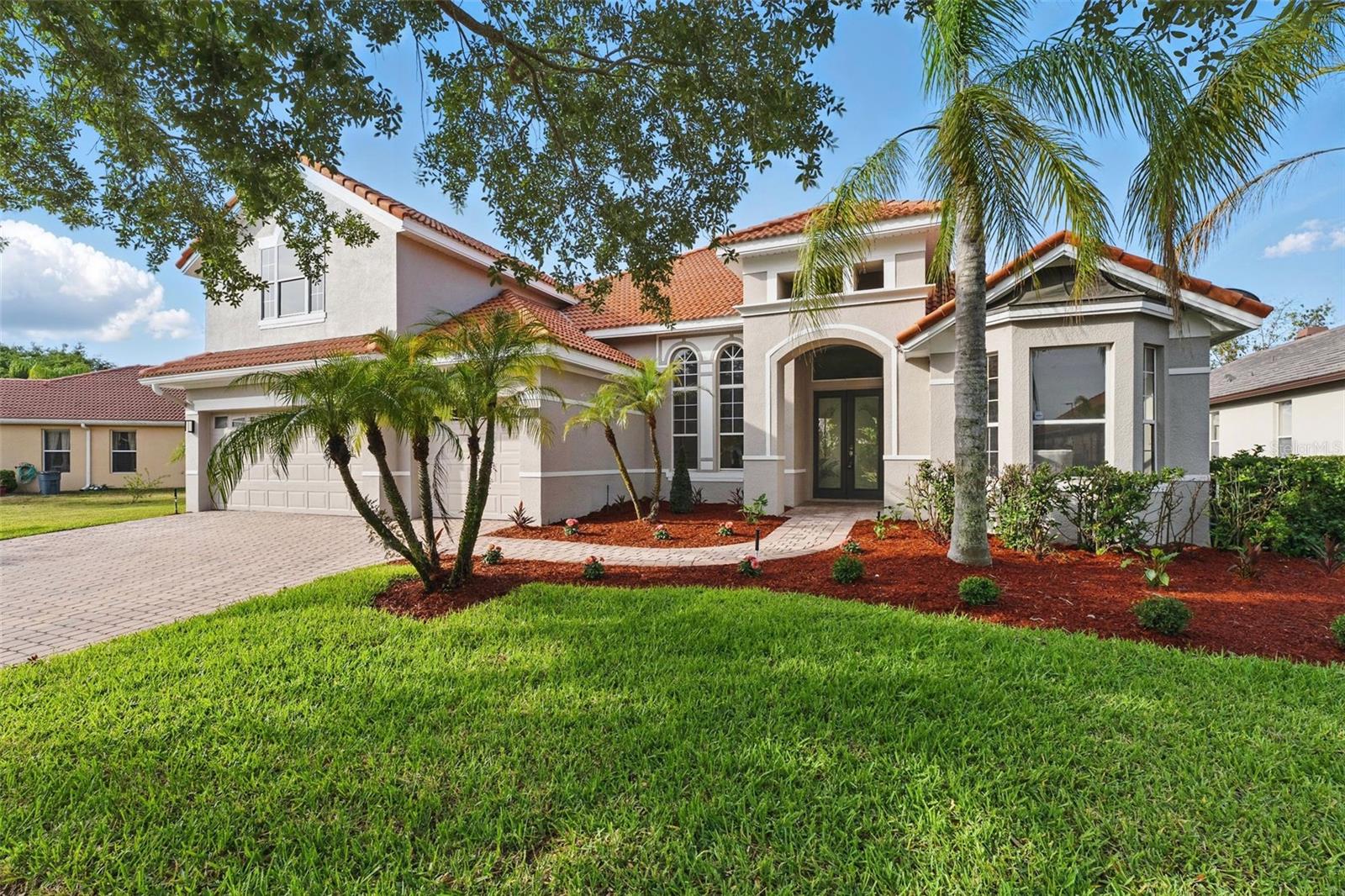
Would you like to sell your home before you purchase this one?
Priced at Only: $999,990
For more Information Call:
Address: 11508 Delwick Drive, WINDERMERE, FL 34786
Property Location and Similar Properties
- MLS#: O6302304 ( Residential )
- Street Address: 11508 Delwick Drive
- Viewed: 59
- Price: $999,990
- Price sqft: $246
- Waterfront: No
- Year Built: 2003
- Bldg sqft: 4072
- Bedrooms: 4
- Total Baths: 3
- Full Baths: 3
- Garage / Parking Spaces: 3
- Days On Market: 134
- Additional Information
- Geolocation: 28.5242 / -81.549
- County: ORANGE
- City: WINDERMERE
- Zipcode: 34786
- Subdivision: Reserve At Belmere Ph 03 51 01
- Elementary School: Lake Whitney Elem
- Middle School: SunRidge Middle
- High School: West Orange High
- Provided by: FLORIDA REALTY INVESTMENTS
- Contact: Ziad El Aryan
- 407-207-2220

- DMCA Notice
-
DescriptionFully Renovated with Modern Upgrades. Nestled in the distinguished, 24 hour guard gated community of The Reserve at Belmere in Windermere, FL. Experience the best of Florida living in this exceptional home. Featuring a distinctive barrel tiled roof, this move in ready residence exemplifies pride of ownership both inside and out. This newly completely remodeled home spans nearly 3206 sq. ft. on a good size lot. Upon entry, you are greeted by soaring 12 foot ceilings, elegant moldings, and Travertine floor that enhance the home's refined interior. House has just been fully renovated, including renovated bathrooms, all new light fixtures across the whole house, freshly painted inside and outside, new flooring across the entire house. The open concept layout features beautiful flooring throughout the house. The gourmet kitchen features brand new stainless steel appliances, including a refrigerator, double oven, microwave, natural gas cooktop, and a dishwasher. It boasts premium cabinetry, quartz countertops, a custom backsplash, a breakfast bar ideal for entertaining, and a designated breakfast area. At the heart of the home, the spacious family room provides seamless access to both the kitchen and the outdoor patio looking to a beautifully landscaped back yard. The luxurious owners suite showcases a fully remodeled, exquisitely designed modern bathroom featuring a standalone tub and separate shower enclosure, complemented by floating vanities topped with Quartz countertop, next to that are two spacious walk in closets. In addition to the luxurious owner's suite, two other bedrooms share a well appointed full bath, while the fourth bedroom enjoys the convenience of having the third bathroom adjacent to it. Noteworthy upgrades include a new HVAC system (2025), a second HVAC unit replacement (2018), and a water heater replacement (2022). The three car garage is equipped with elegant cabinets featuring granite countertops, which include a wine cooler and an ice maker. Residents of this exclusive community enjoy access to premier amenities, including tennis, basketball, and volleyball courts, a playground, a lakefront pier, and a state of the art fitness center. Conveniently located near Downtown Windermere, shopping, dining, and Publix, this home is just 30 minutes from Orlando International Airport, Universal Studios, and Walt Disney World. Plus, Floridas stunning beaches are only an hours drive away. Dont miss this remarkable opportunity to own a piece of paradise! Equal Opportunity Housing. Motivated Seller.
Payment Calculator
- Principal & Interest -
- Property Tax $
- Home Insurance $
- HOA Fees $
- Monthly -
Features
Building and Construction
- Covered Spaces: 0.00
- Exterior Features: Lighting, Private Mailbox, Sliding Doors, Sprinkler Metered
- Flooring: Luxury Vinyl, Travertine
- Living Area: 3206.00
- Roof: Tile
Property Information
- Property Condition: Completed
Land Information
- Lot Features: In County, Landscaped, Paved
School Information
- High School: West Orange High
- Middle School: SunRidge Middle
- School Elementary: Lake Whitney Elem
Garage and Parking
- Garage Spaces: 3.00
- Open Parking Spaces: 0.00
Eco-Communities
- Water Source: Public
Utilities
- Carport Spaces: 0.00
- Cooling: Central Air
- Heating: Electric
- Pets Allowed: Cats OK, Dogs OK, Yes
- Sewer: Public Sewer
- Utilities: Electricity Connected, Natural Gas Available, Public, Sewer Connected, Sprinkler Meter, Water Connected
Amenities
- Association Amenities: Basketball Court, Fitness Center, Gated, Park, Pickleball Court(s), Playground, Recreation Facilities, Security, Tennis Court(s)
Finance and Tax Information
- Home Owners Association Fee Includes: Guard - 24 Hour
- Home Owners Association Fee: 2143.80
- Insurance Expense: 0.00
- Net Operating Income: 0.00
- Other Expense: 0.00
- Tax Year: 2024
Other Features
- Appliances: Built-In Oven, Convection Oven, Cooktop, Dishwasher, Disposal, Exhaust Fan, Gas Water Heater, Ice Maker, Microwave, Refrigerator, Wine Refrigerator
- Association Name: Carlos Borrero
- Association Phone: 352-243-4595
- Country: US
- Furnished: Unfurnished
- Interior Features: Crown Molding, Eat-in Kitchen, High Ceilings, Kitchen/Family Room Combo, Primary Bedroom Main Floor, Solid Surface Counters, Thermostat, Tray Ceiling(s), Walk-In Closet(s)
- Legal Description: RESERVE AT BELMERE PH 3 51/1 LOT 53 BLKC1
- Levels: Two
- Area Major: 34786 - Windermere
- Occupant Type: Vacant
- Parcel Number: 31-22-28-7355-03-530
- Style: Mediterranean
- Views: 59
- Zoning Code: P-D
Similar Properties
Nearby Subdivisions
Bella Vita Estates
Bellaria
Belmere Village
Belmere Village G2 48 65
Belmere Village G5
Butler Bay
Butler Ridge
Casa Del Lago Rep
Casabella
Casabella Ph 2
Chaine Du Lac
Down Acres Estates
Down Point Sub
Down Point Subdivision
Downs Cove Camp Sites
Edens Hammock
Enclave
Enclave At Windermere Landing
Estates At Lake Clarice
Estates At Windermere
Farms
Glenmuir
Glenmuir 48 39
Glenmuir Ut 02 51 42
Isleworth
Keenes Pointe
Keenes Pointe 46104
Keenes Pointe Unit 7
Lake Burden South Ph 2
Lake Burden South Ph I
Lake Butler Estates
Lake Cawood Estates
Lake Cresent Reserve
Lake Davis Reserve
Lake Down Cove
Lake Hancock Shores
Lake Roper Pointe
Lake Sawyer South Ph 01
Lakes
Lakes Of Windermere
Lakes Of Windermere Ph 1
Lakes Of Windermere Ph 2a
Lakes Windermere Ph 01 49 108
Lakes/windermere Ph 3
Lakeside Villas
Lakeswindermere Ph 02a
Lakeswindermere Ph 04
Lakeswindermere Ph 3
Lakeswindermerepeachtree
Landings At Lake Sawyer
Metcalf Park Rep
Not On The List
Other
Oxford Moor 4730
Palms At Windermere
Peachtree Park
Preston Square
Providence
Providence Ph 2
Reserve At Belmere Ph 02 48 14
Reserve At Belmere Ph 03 51 01
Reserve At Lake Butler
Reserve At Lake Butler Sound
Reserve At Lake Butler Sound 4
Reservebelmere Ph 04
Saddlecrest At Windermere
Sanctuarylkswindermere
Sawyer Shores Sub
Silver Woods
Silver Woods Ph 02
Silver Woods Ph 03a
Summerport Beach
Summerport Ph 02
Summerport Ph 05
Sunset Bay
Tildens Grove Ph 01 4765
Tuscany Ridge 50 141
Vineyardshorizons West Ph 1b
Waterstone
Waterstone A D E F G H J L
Wauseon Ridge
Weatherstone On Lake Olivia
West Lake Butler Estates
West Point Commons
Westover Club Ph 02 47/71
Westover Club Ph 02 4771
Westover Club Ph 02 Rep
Westover Reserve Ph 02
Westside Village
Whitney Isles Belmere Ph 02
Whitney Isles At Belmere
Whitney Isles/belmere Ph 02
Whitney Islesbelmere Ph 02
Wickham Park
Windermere Downs Ph 03
Windermere Isle
Windermere Isle Ph 2
Windermere Reserve
Windermere Sound
Windermere Sound Ph 2
Windermere Terrace
Windermere Town
Windermere Town Rep
Windermere Trails Ph 3b
Windermere Trails Phase 1b
Windermere Trails Phase 1c 801
Windermere Trls Ph 1b
Windermere Trls Ph 1c
Windermere Trls Ph 3a
Windermere Trls Ph 3b
Windermere Trls Ph 4b
Windermere Trls Ph Ia
Windsor Hill
Windstone

- One Click Broker
- 800.557.8193
- Toll Free: 800.557.8193
- billing@brokeridxsites.com



