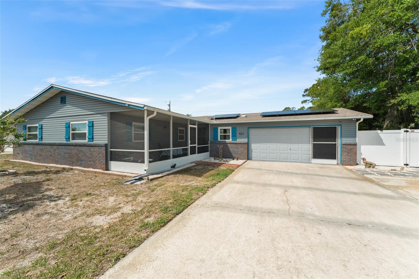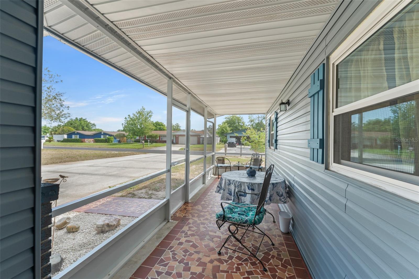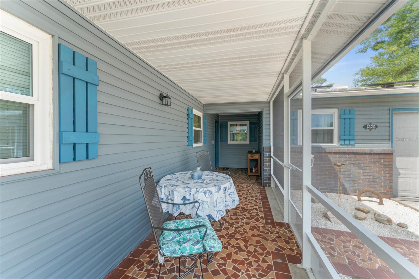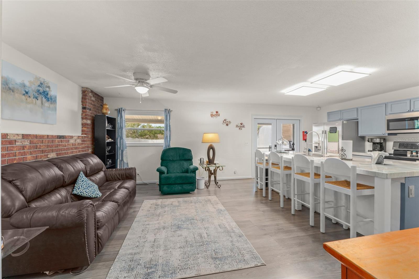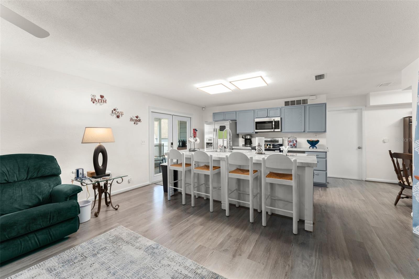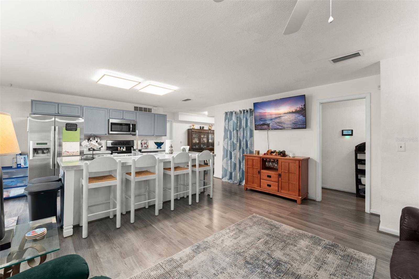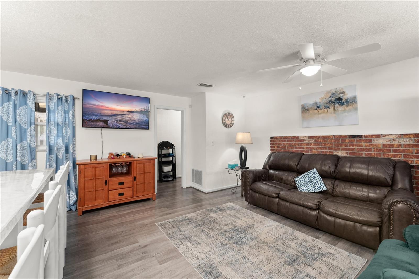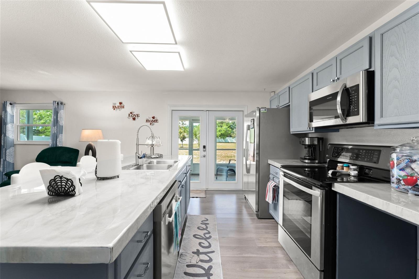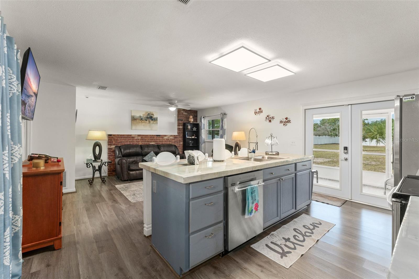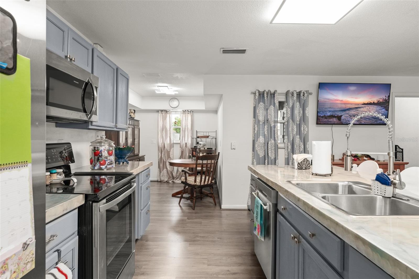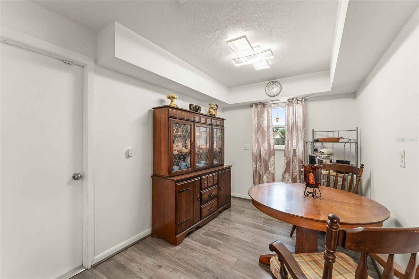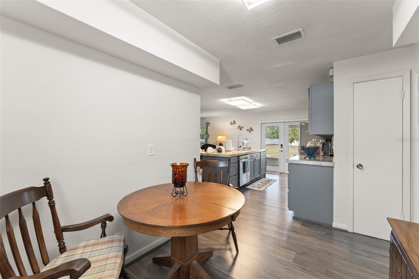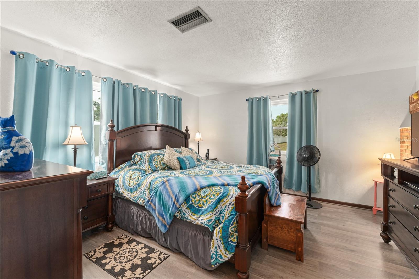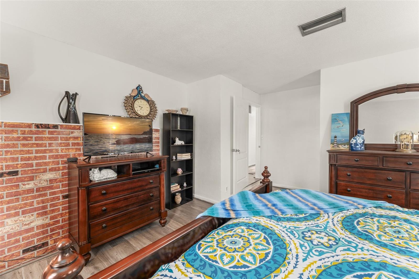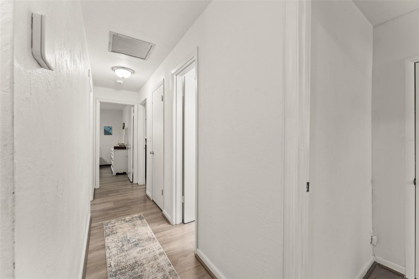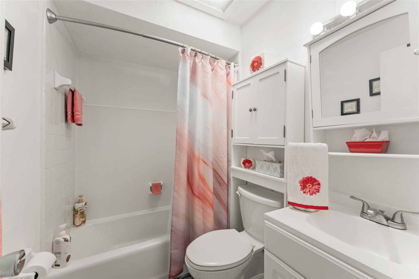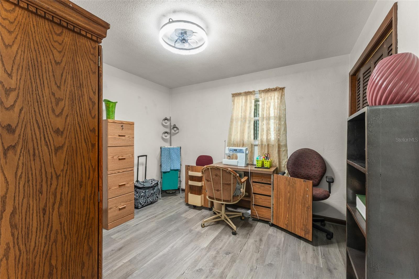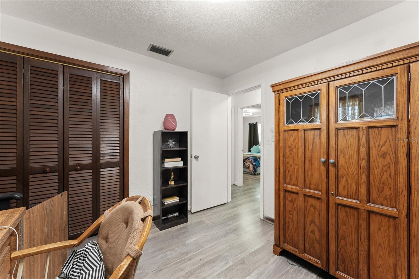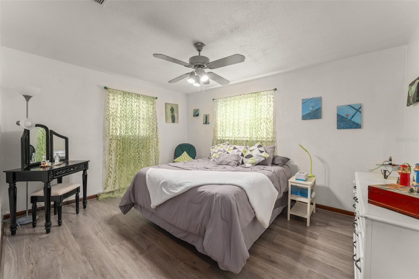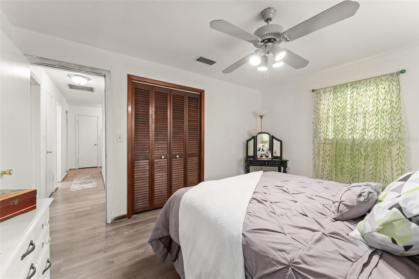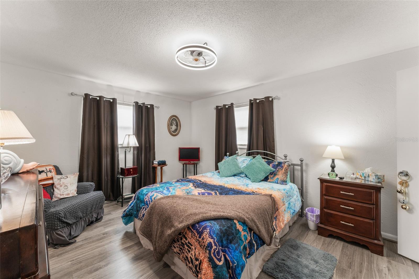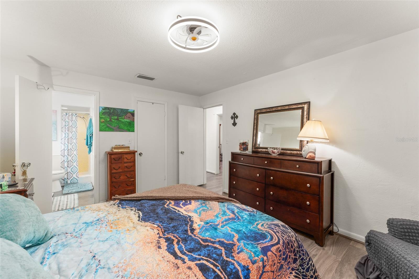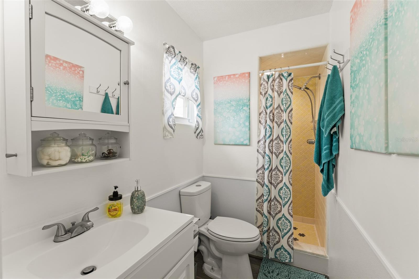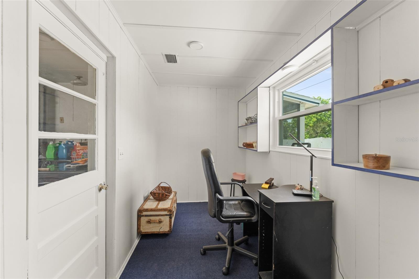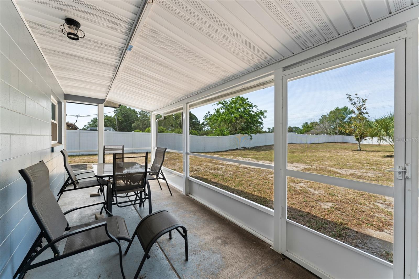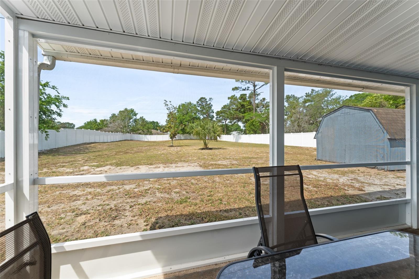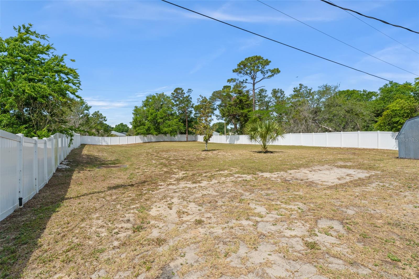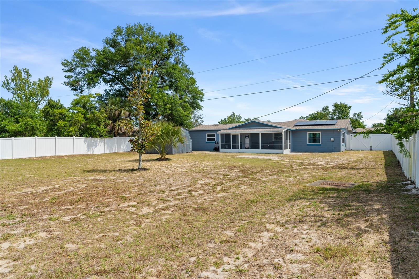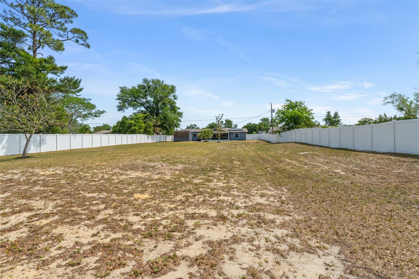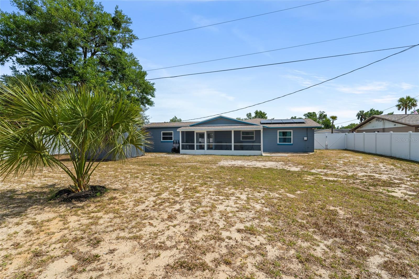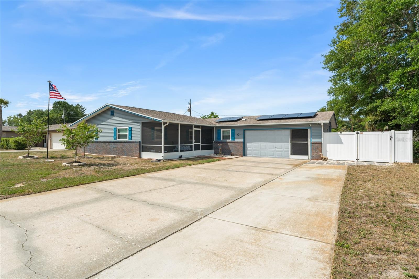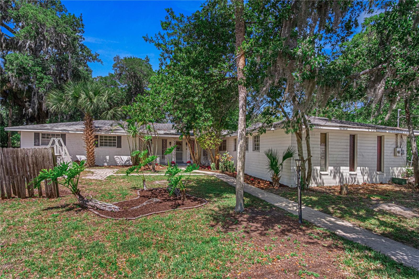1328 Laurel Drive, DAYTONA BEACH, FL 32117
Property Photos
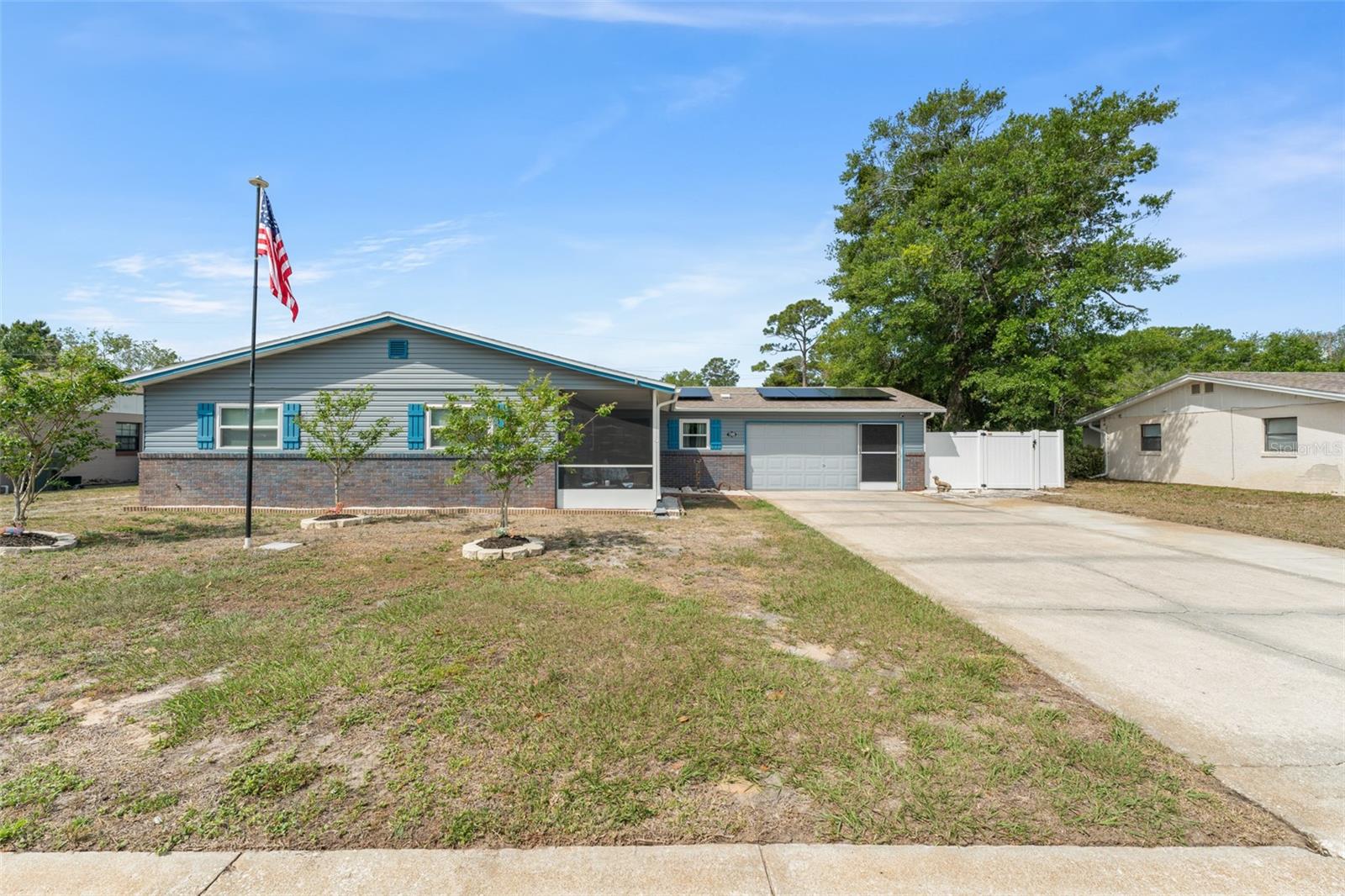
Would you like to sell your home before you purchase this one?
Priced at Only: $325,000
For more Information Call:
Address: 1328 Laurel Drive, DAYTONA BEACH, FL 32117
Property Location and Similar Properties
- MLS#: O6302209 ( Residential )
- Street Address: 1328 Laurel Drive
- Viewed: 1
- Price: $325,000
- Price sqft: $151
- Waterfront: No
- Year Built: 1968
- Bldg sqft: 2146
- Bedrooms: 4
- Total Baths: 2
- Full Baths: 2
- Garage / Parking Spaces: 2
- Days On Market: 18
- Additional Information
- Geolocation: 29.2264 / -81.0671
- County: VOLUSIA
- City: DAYTONA BEACH
- Zipcode: 32117
- Subdivision: Beverly Hills
- Elementary School: Westside Elem
- Middle School: David C Hinson Sr Middle
- High School: Mainland High School
- Provided by: KELLER WILLIAMS REALTY AT THE PARKS
- Contact: Thomas Nickley, Jr
- 407-629-4420

- DMCA Notice
-
Description**This property qualifies for a closing cost credit up to $4,800 through the Sellers preferred lender.** Welcome home where comfort, space, and style meet. This beautifully maintained 4 bedroom, 2 bathroom home sits on a spacious over half acre lot, offering privacy, functionality, and room to grow. The assumable solar panels make this property energy efficient and budget friendly, and this home also offers a brand new AC from 2024. Pull into the oversized driveway and step onto the screened in front porch, perfect for enjoying your morning coffee. Inside, youll find an open concept kitchen and living room highlighted by a stylish brick accent wall. The kitchen is a chefs delight with a central prep island featuring breakfast bar seating, stainless steel appliances, and cabinetry with a coastal pop of color. French doors open to the backyard, seamlessly blending indoor and outdoor living. The dining room is located at the front of the home just off the kitchen while all four bedrooms and both bathrooms are located down a private hallway, providing a functional and thoughtful layout. At the back of the home, the Florida room offers a versatile space for a home office, playroom, or gym. Step out to the screened in back patio and take in views of the expansive, fully fenced (vinyl) backyarda blank canvas ready for your personal touch. A shed offers additional storage for your outdoor needs. Recent upgrades include a new electrical panel, house surge protector, epoxy lined cast iron drainpipes throughout the house to the street with a 25 year warranty, new windows, new flooring, new French doors, new wiring in part of the home, and a new vinyl fence. Dont miss the opportunity to make this flexible and spacious home your own!
Payment Calculator
- Principal & Interest -
- Property Tax $
- Home Insurance $
- HOA Fees $
- Monthly -
Features
Building and Construction
- Covered Spaces: 0.00
- Exterior Features: Private Mailbox, Rain Gutters
- Fencing: Vinyl
- Flooring: Laminate
- Living Area: 1690.00
- Other Structures: Shed(s)
- Roof: Shingle
Land Information
- Lot Features: Oversized Lot
School Information
- High School: Mainland High School
- Middle School: David C Hinson Sr Middle
- School Elementary: Westside Elem
Garage and Parking
- Garage Spaces: 2.00
- Open Parking Spaces: 0.00
- Parking Features: Driveway, Oversized
Eco-Communities
- Water Source: Public
Utilities
- Carport Spaces: 0.00
- Cooling: Central Air
- Heating: Central
- Sewer: Public Sewer
- Utilities: Cable Available, Electricity Connected
Finance and Tax Information
- Home Owners Association Fee: 0.00
- Insurance Expense: 0.00
- Net Operating Income: 0.00
- Other Expense: 0.00
- Tax Year: 2024
Other Features
- Appliances: Dishwasher, Microwave, Range, Range Hood, Refrigerator
- Country: US
- Interior Features: Ceiling Fans(s), Thermostat, Walk-In Closet(s)
- Legal Description: 2-15-32 LOT 13 BEVERLY HILLS UNIT 15 MB 28 PG 61 & INC THAT PORTION IN 2-15-32 DESC IN OR 8327 PG 4914 AS FOLLOWS BEGINNING AT THE SW CORNER OF LOT 13 BEVERLY HILLS UNIT 15 MB 28 PG 61 THENCE N 25 W ALONG THE W/L OF SAID BEVERLY HILLS UNIT 15 A DISTA NCE O
- Levels: One
- Area Major: 32117 - Daytona Beach
- Occupant Type: Owner
- Parcel Number: 5237-30-00-0130
- Style: Colonial, Traditional
- Zoning Code: RESI
Similar Properties
Nearby Subdivisions
Allyon Park
Audubon Park
Avondale Park
Beverly Hills
Beverly Hills Unit 05
Birchwood
Bosley Sub
Breakers
Brown Joe E
Cardinal Estates
Cedar Highland
Cedarhighland Un 02
Center Park
Cherokee Park
Cherokee Park Add 04
Clifton Park
Country Club Harbor
Dakota Park Holly Hill
Daytona Gardens
Deltona Lakes Un 14
Derbyshire
Derbyshire Acres
Dixie Park
Dixie Ridge
Dixie Ridge Estates
Dubberly
Dubberly Ranch Estates
Fair Glen
Fairglen Village
Flanders
Flomich Garden Sec Holly Hill
Flomich Gardens
Forest Ridge
Fountain Lake
Glenmeadows
Golf Club Estates
Grand Preserve
Grand Preserve Ph 01
Grand Preserve Ph 02
Grapeland Park
Hamlin Resub
Hart
Hawk's Nest Condo
Heritage
Highland Park
Holly Heights
Holly Hill
Home Acres
Hopkins
Idlewild Unrec 121
James Terrace
Lake Ellabella
Lakewood
Lakewood Park
Larsen
Lewis
Lpga
Magnolia Gardens
Mapleleaf Gardens Condo Motel
Mason & Carswells
Mason & Carswells Holly Hill
Mason Hills
Mason Park Homes
Mc Bride
Mirage
Nielsen Amos
Nielsen & Amos
Not In Subdivision
Oak Bluff
Palm Park
Pine Crest
Pine Crest Add Holly Hill
Pine Ridge
Pleasant Acres
Pleasant View
Powers
Powers Allotment
Rio Vista
Rio Vista Sec B
San Juan Acres
Shady Oaks
Sherville Park 01
Shore Acres
Shotwells Jungle Garden
Tropical Park
Tuscany Townhomes
Tuscany Woods
Twin Oaks
Victoria Park
Victoria Park Increment 02
Walkers Holly Hill
West Ridgewood
West Ridgewood Ranch Estates
Westward Park
Westward Shores
Westwood Heights
Westwood Heights Add 03
Wrights

- One Click Broker
- 800.557.8193
- Toll Free: 800.557.8193
- billing@brokeridxsites.com



