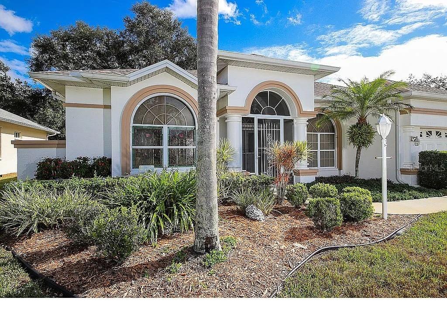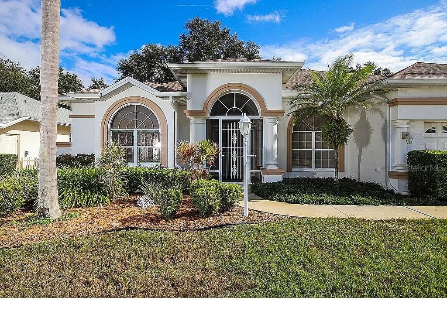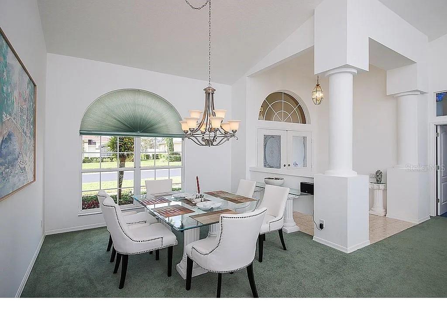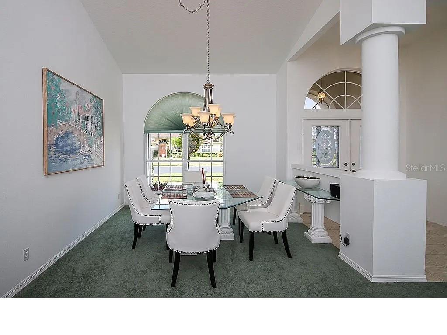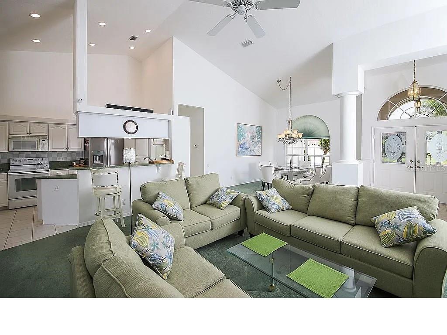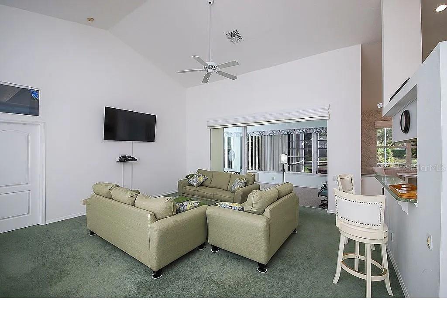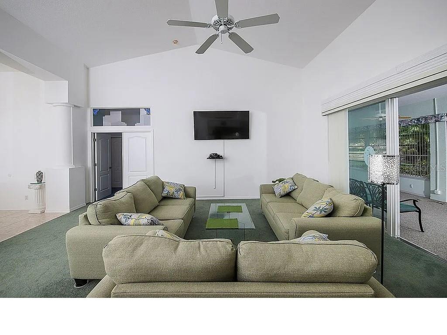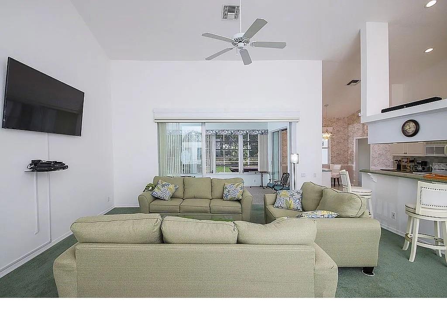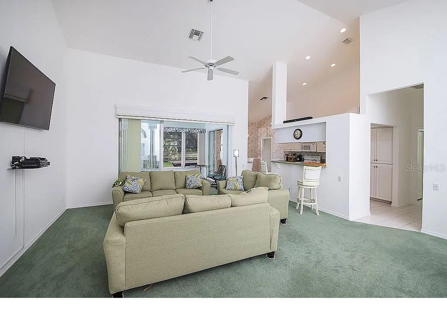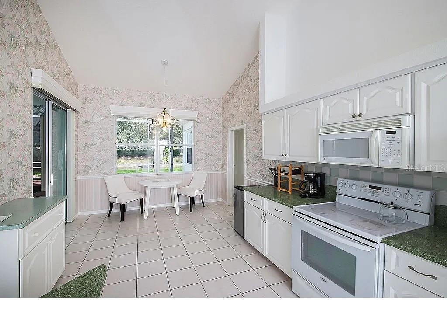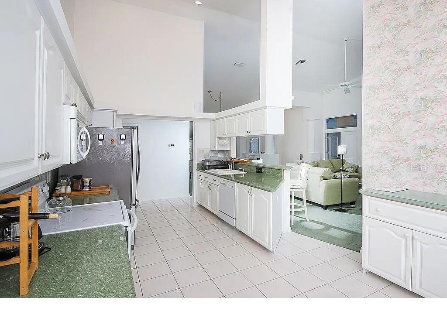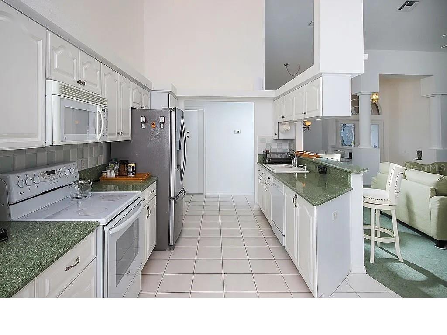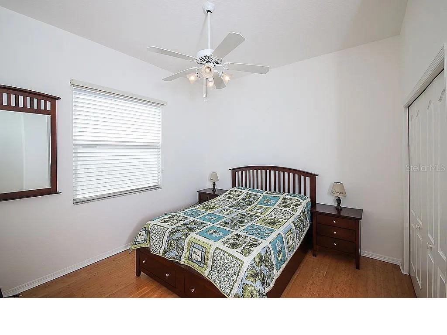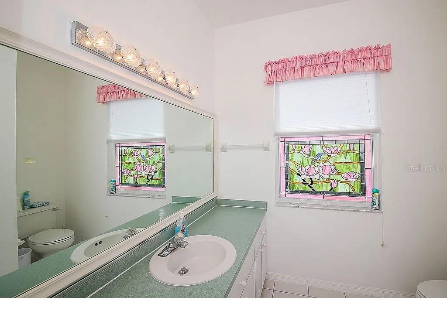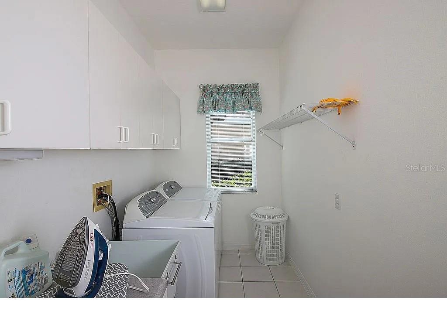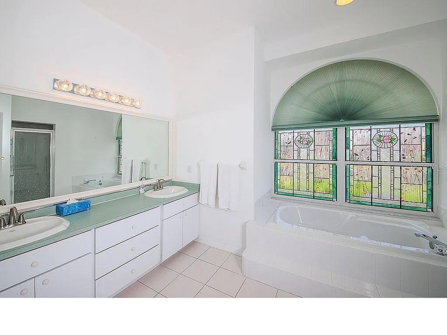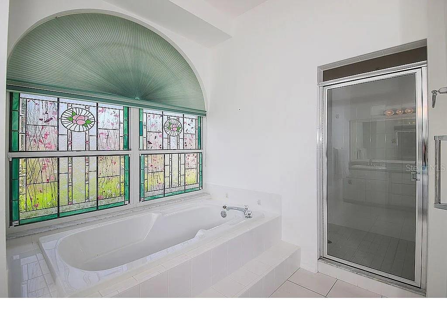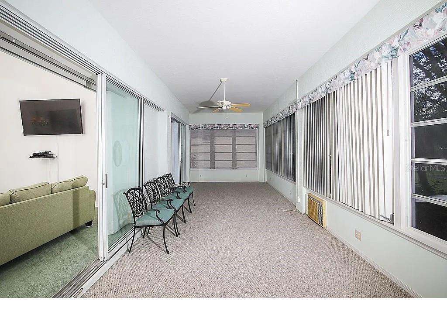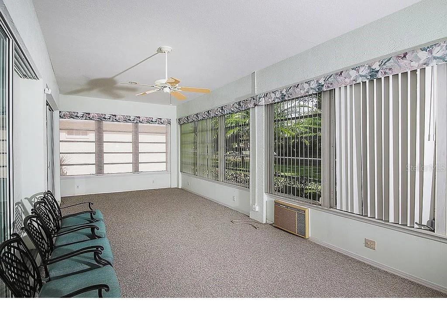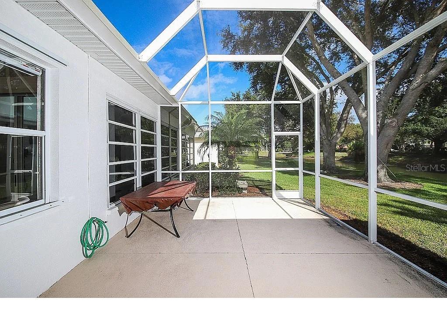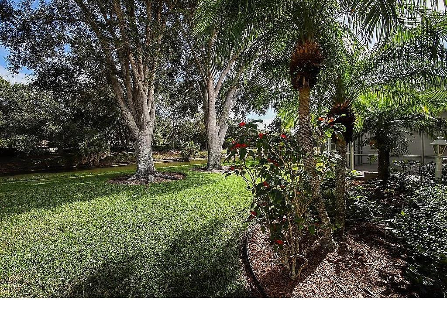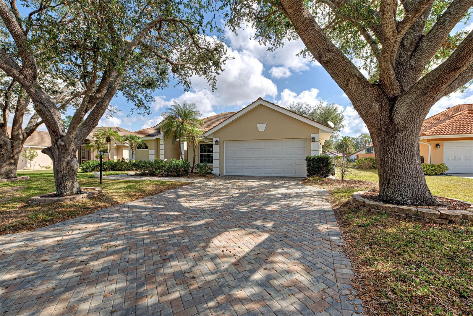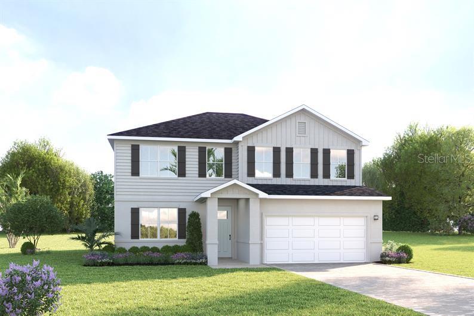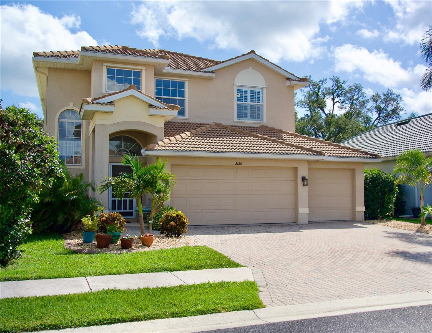470 Bermuda Isles Circle, VENICE, FL 34292
Property Photos
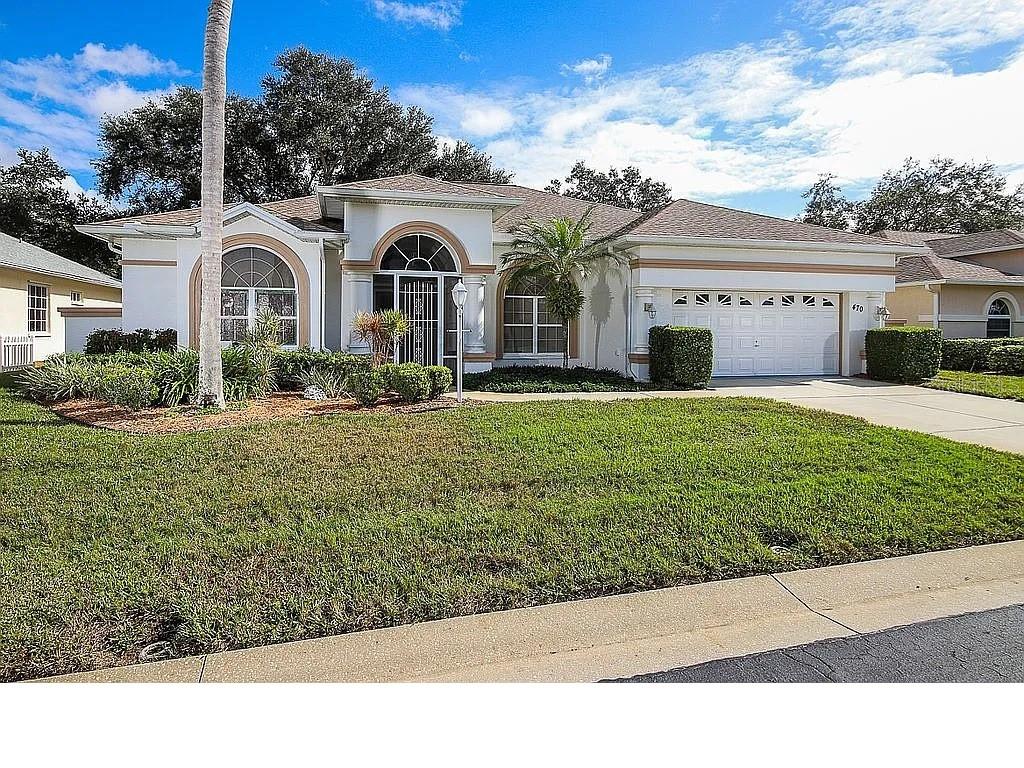
Would you like to sell your home before you purchase this one?
Priced at Only: $465,000
For more Information Call:
Address: 470 Bermuda Isles Circle, VENICE, FL 34292
Property Location and Similar Properties
- MLS#: O6301954 ( Residential )
- Street Address: 470 Bermuda Isles Circle
- Viewed: 26
- Price: $465,000
- Price sqft: $155
- Waterfront: Yes
- Wateraccess: Yes
- Waterfront Type: Pond
- Year Built: 1994
- Bldg sqft: 2994
- Bedrooms: 3
- Total Baths: 2
- Full Baths: 2
- Garage / Parking Spaces: 2
- Days On Market: 89
- Additional Information
- Geolocation: 27.0828 / -82.382
- County: SARASOTA
- City: VENICE
- Zipcode: 34292
- Subdivision: Isles Of Chestnut Creek
- Elementary School: Garden Elementary
- Middle School: Venice Area Middle
- High School: Venice Senior High
- Provided by: BEST HOMES, LLC.
- Contact: Harry D'Onofrio
- 305-879-3707

- DMCA Notice
-
DescriptionWelcome to The Isles of Chestnut CreekVenices most sought after address. This beautifully maintained 3 bedroom, 2 bath residence offers nearly 2,000 square feet of elegant living space on a generous 8,596 sq ft lot. Recent upgrades include a 2022 A/C system, Newly painted, accordion hurricane shutters, and a brand new roof 2025. Soaring ceilings and an open concept layout create an inviting ambiance ideal for both entertaining and everyday comfort. The spacious primary suite is a serene retreat with a private bath, while the screened lanai provides the perfect setting for enjoying your morning coffee or sunset cocktails. A full garage, additional parking, and lush outdoor space add to the homes appeal. Residents of this premier community enjoy exclusive access to a sparkling pool, tennis and pickleball courts, and more. Ideally located just 15 minutes from the beach, Venice Island, top tier dining, shopping, and healthcarethis is Florida living at its finest. No Flood ins needed.
Payment Calculator
- Principal & Interest -
- Property Tax $
- Home Insurance $
- HOA Fees $
- Monthly -
Features
Building and Construction
- Basement: Other
- Covered Spaces: 0.00
- Exterior Features: Hurricane Shutters
- Flooring: Carpet, Ceramic Tile, Tile
- Living Area: 1994.00
- Roof: Other, Shingle
School Information
- High School: Venice Senior High
- Middle School: Venice Area Middle
- School Elementary: Garden Elementary
Garage and Parking
- Garage Spaces: 2.00
- Open Parking Spaces: 0.00
Eco-Communities
- Water Source: Public
Utilities
- Carport Spaces: 0.00
- Cooling: Central Air
- Heating: Electric, Other
- Pets Allowed: Yes
- Sewer: Public Sewer
- Utilities: Cable Connected, Electricity Connected, Other, Public, Sewer Connected, Underground Utilities, Water Connected
Amenities
- Association Amenities: Cable TV, Clubhouse
Finance and Tax Information
- Home Owners Association Fee Includes: Cable TV, Pool, Maintenance Structure, Maintenance Grounds, Maintenance
- Home Owners Association Fee: 260.00
- Insurance Expense: 0.00
- Net Operating Income: 0.00
- Other Expense: 0.00
- Tax Year: 2024
Other Features
- Appliances: Dishwasher, Disposal, Dryer, Freezer, Microwave, Range, Refrigerator, Washer
- Association Name: Donnie Melendy
- Association Phone: 941-378-1777
- Country: US
- Interior Features: Ceiling Fans(s), Eat-in Kitchen, High Ceilings, Open Floorplan, Other, Split Bedroom, Vaulted Ceiling(s), Walk-In Closet(s)
- Legal Description: LOT 646 ISLES OF CHESTNUT CREEK UNIT 2
- Levels: One
- Area Major: 34292 - Venice
- Occupant Type: Owner
- Parcel Number: 0422120005
- Possession: Close Of Escrow
- View: Water
- Views: 26
- Zoning Code: RMF2
Similar Properties
Nearby Subdivisions
2388 Isles Of Chestnut Creek
2388 - Isles Of Chestnut Creek
Auburn Cove
Auburn Hammocks
Auburn Woods
Berkshire Place
Blue Heron Pond
Brighton
Brighton Jacaranda
Caribbean Village
Carlentini
Cassata Place
Chestnut Creek Estates
Chestnut Creek Lakes Of
Chestnut Creek Manors
Chestnut Creek Patio Homes
Chestnut Creek Villas
Cottages Of Venice
Devonshire North Ph 3
Everglade Estates
Fairways Of Capri Ph 1
Grand Oaks
Hidden Lakes Club Ph 1
Ironwood Villas
Isles Of Chestnut Creek
Kent Acres
L Pavia
North Venice Farms
Not Applicable
Palencia
Pelican Pointe Golf Cntry Cl
Pelican Pointe Golf Country
Pelican Pointe Golf Country C
Pelican Pointe Golf & Country
Sawgrass
Stoneybrook At Venice
Stoneybrook Lndg
Turnberry Place
Valencia Lakes
Venetian Falls
Venetian Falls Ph 1
Venetian Falls Ph 2
Venetian Falls Ph 3
Venice Acres
Venice Golf Country Club
Venice Golf & Country Club
Venice Palms Ph 1
Watercrest Un 1
Watercrest Un 2
Waterford
Waterford Ph 1-a
Waterford Ph 1a
Waterford Tr J Ph 1
Waterford/devonshire North Ph
Waterfordashley Place
Waterforddevonshire North Ph 2

- One Click Broker
- 800.557.8193
- Toll Free: 800.557.8193
- billing@brokeridxsites.com



