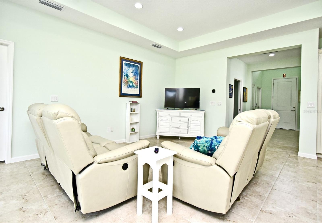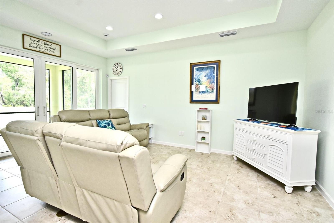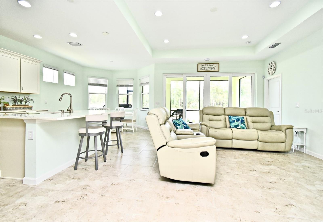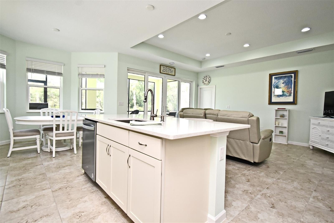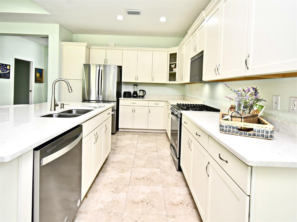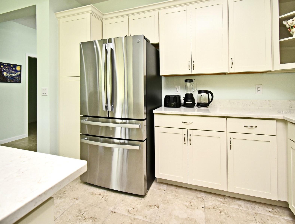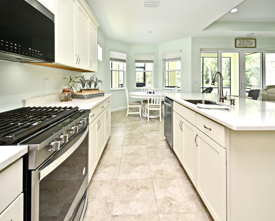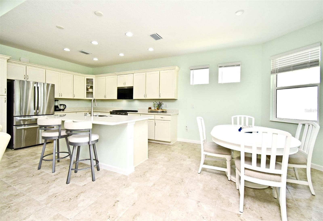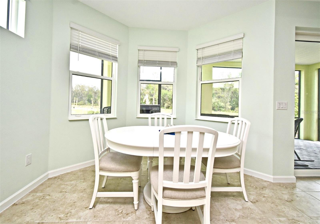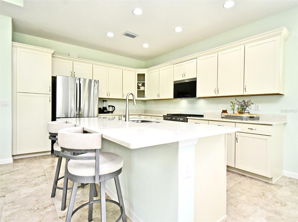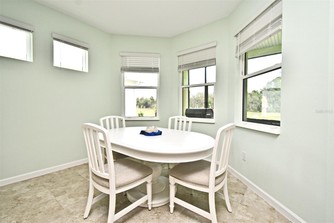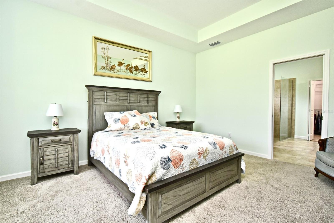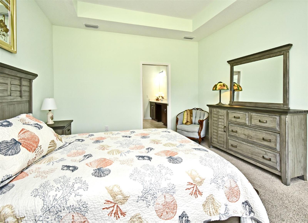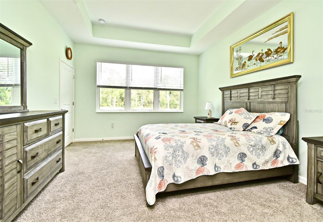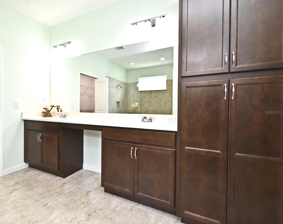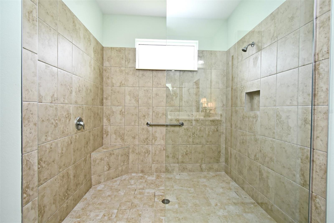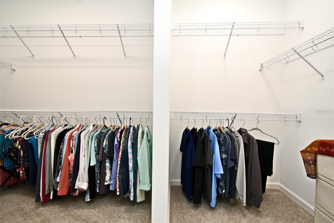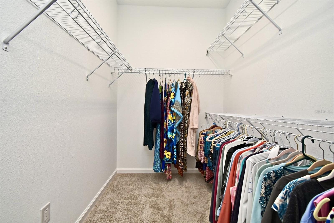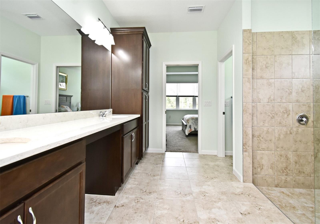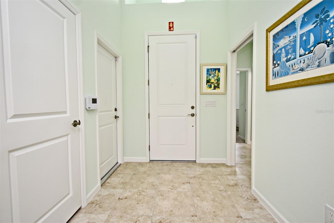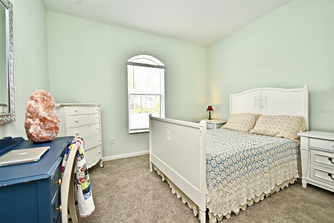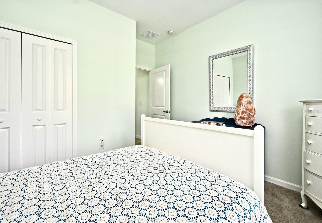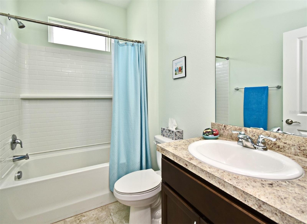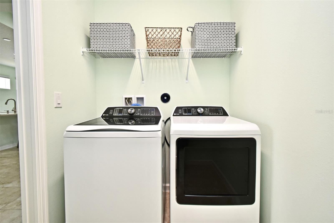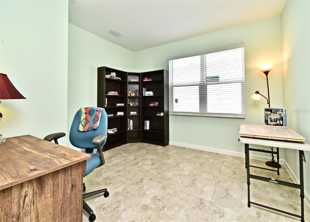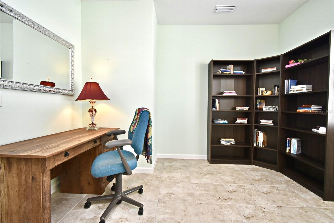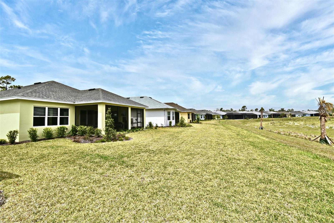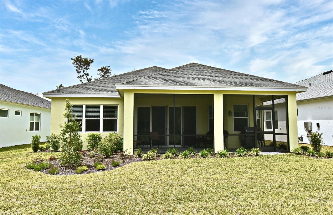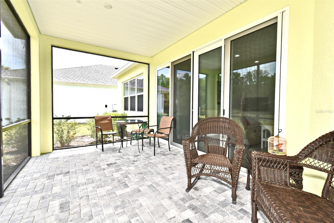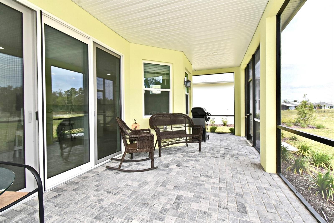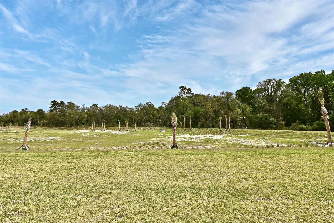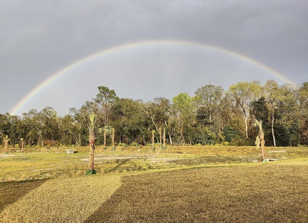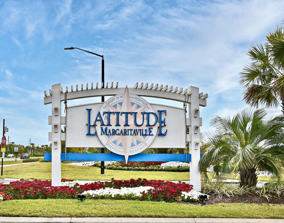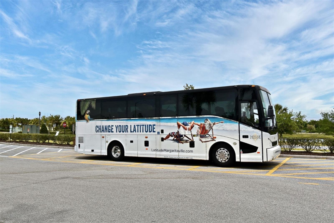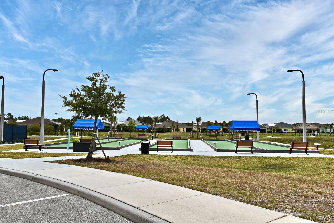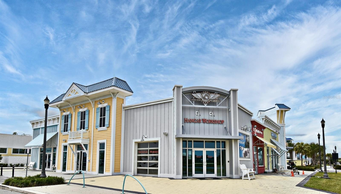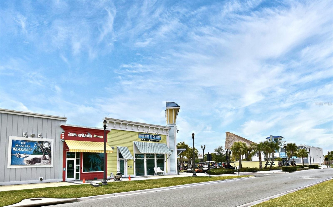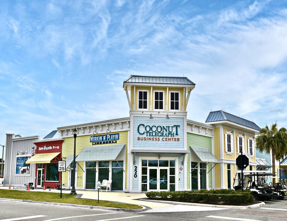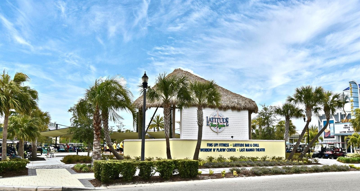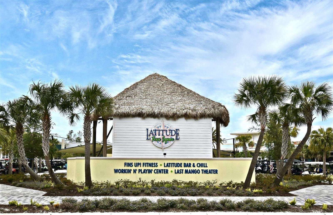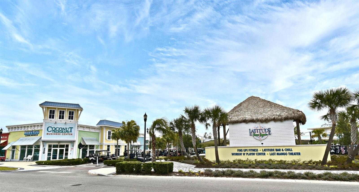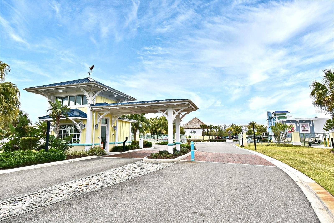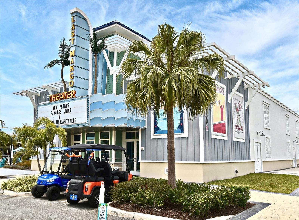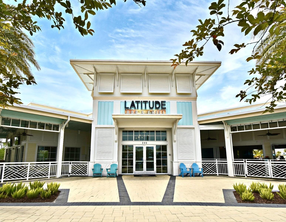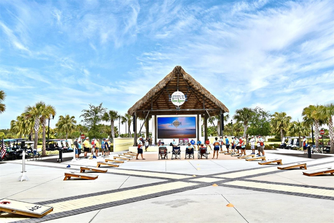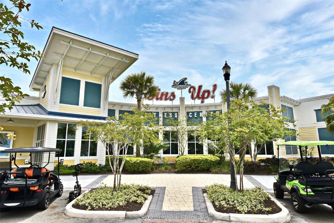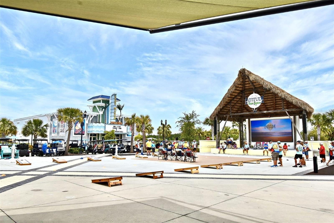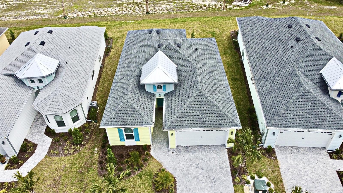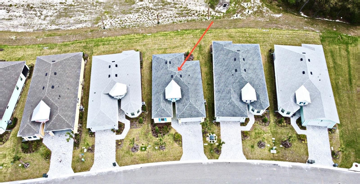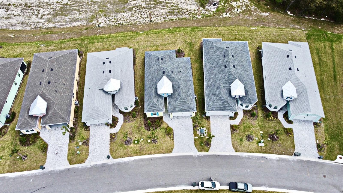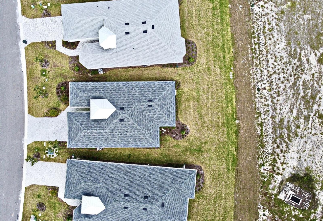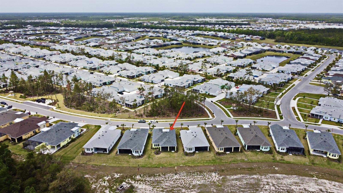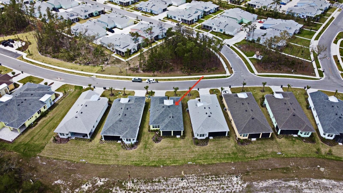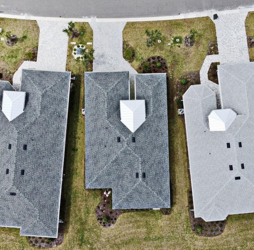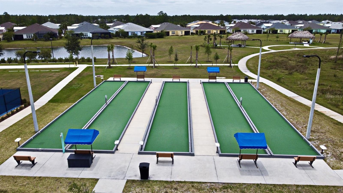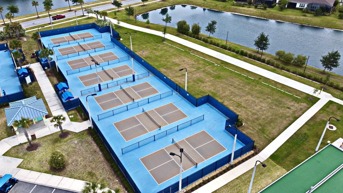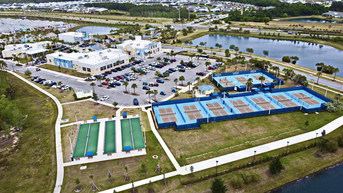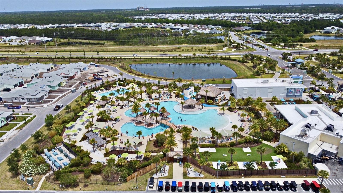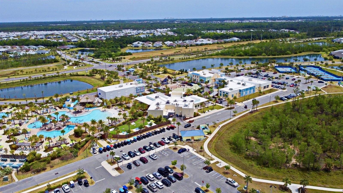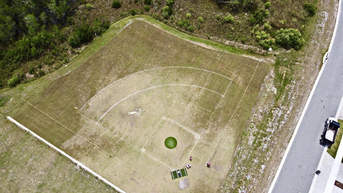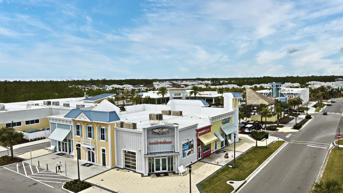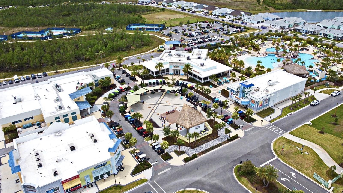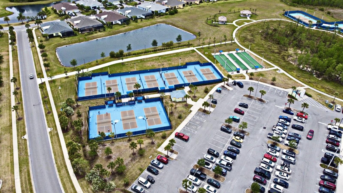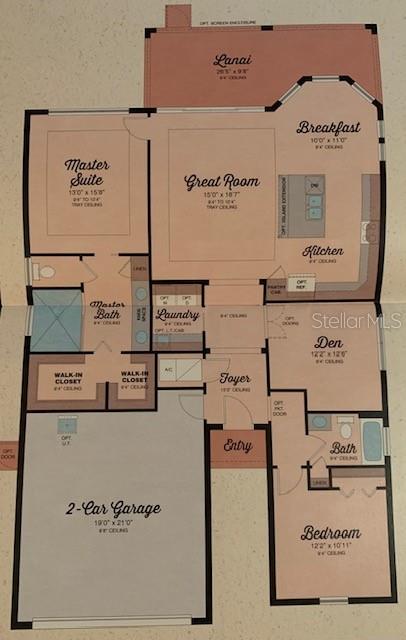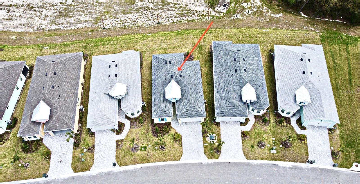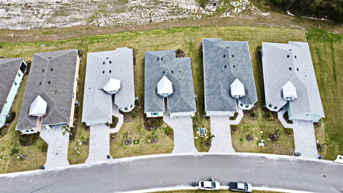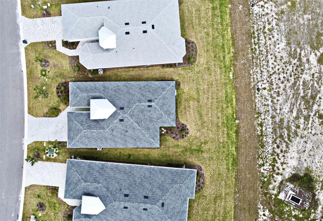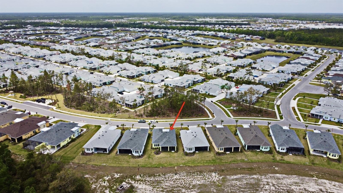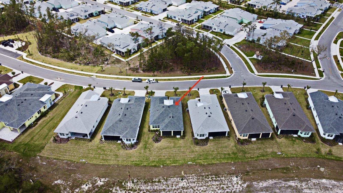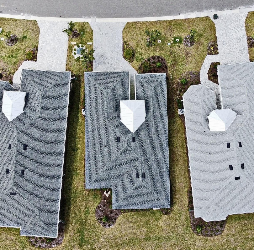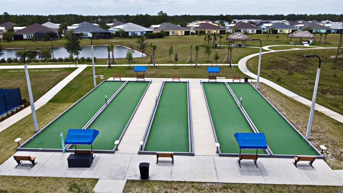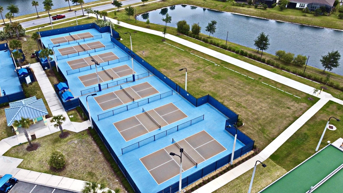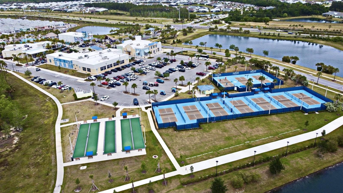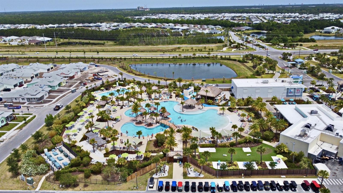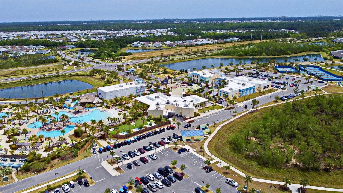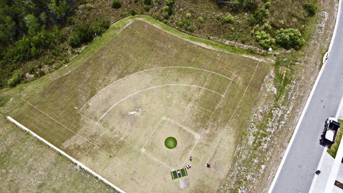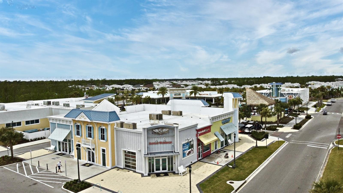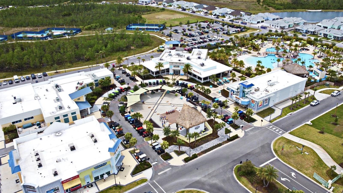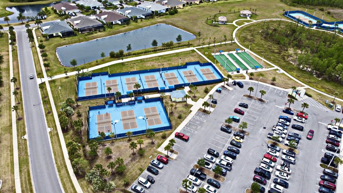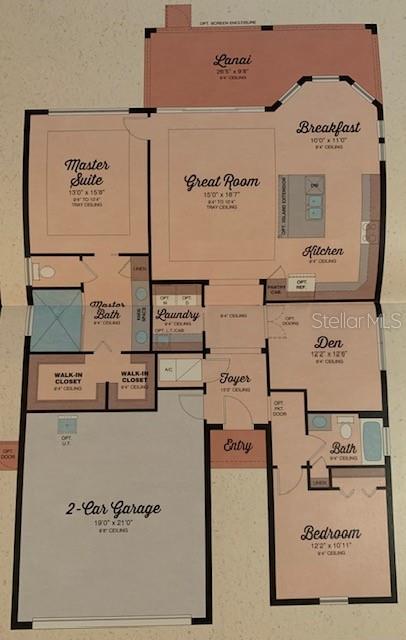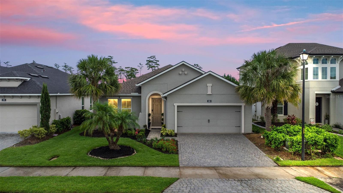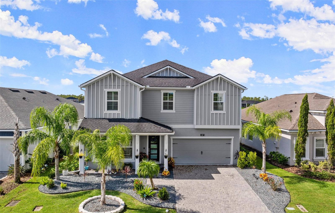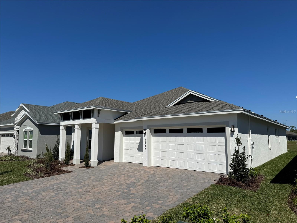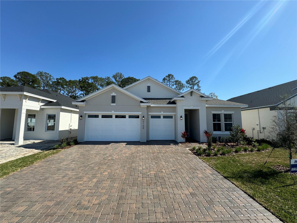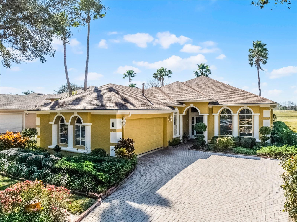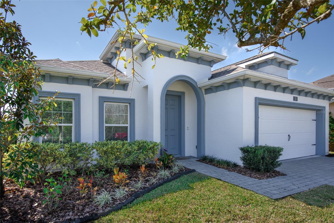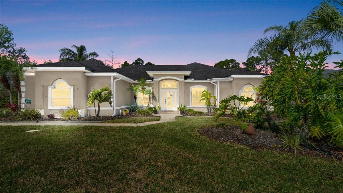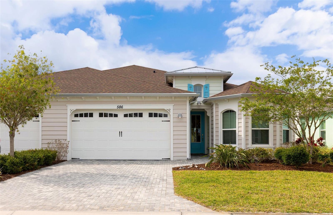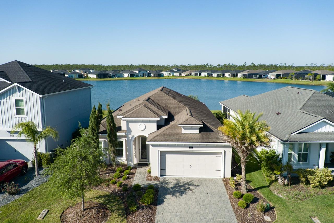476 Hang Loose Way, DAYTONA BEACH, FL 32124
Property Photos
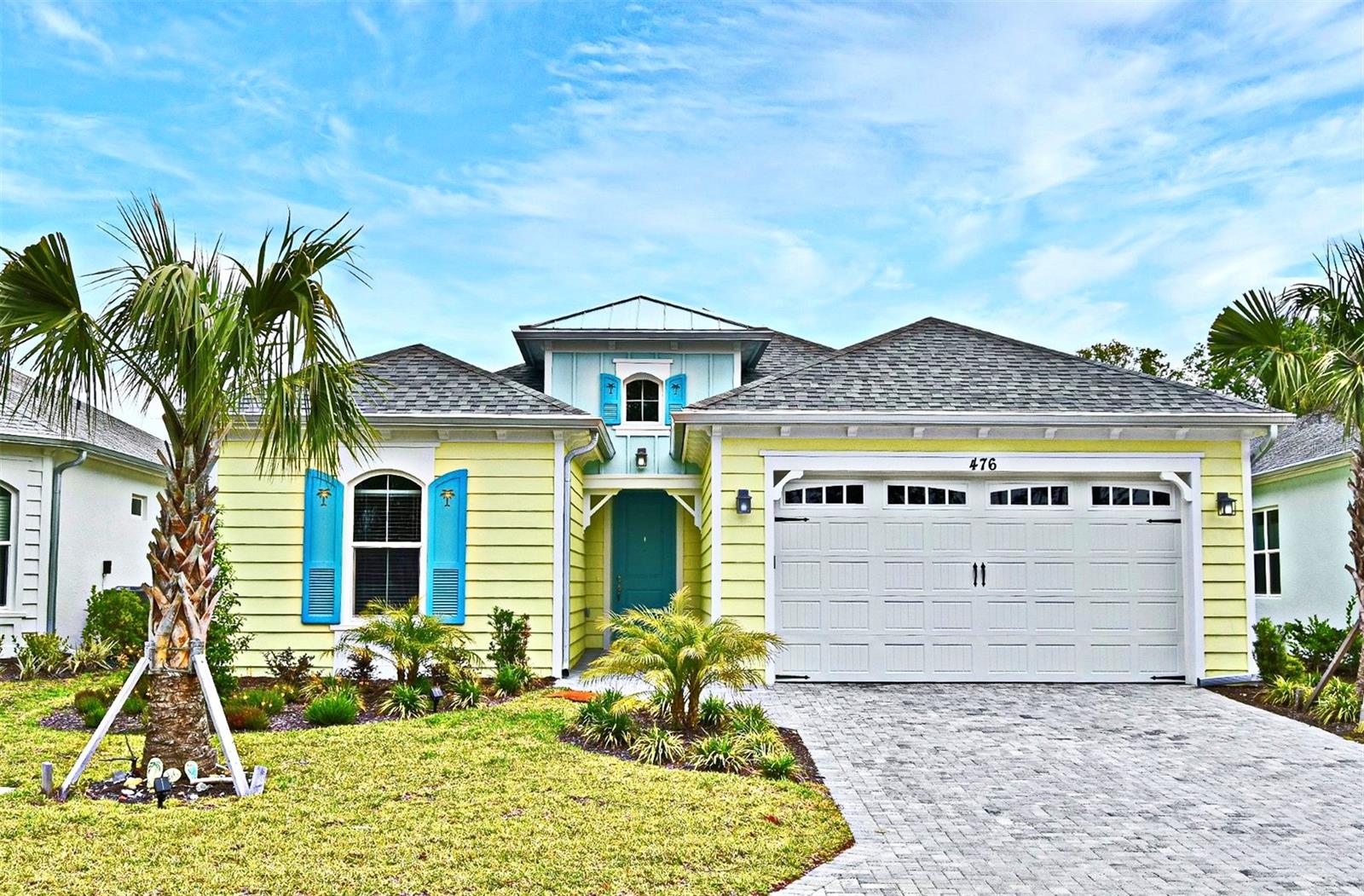
Would you like to sell your home before you purchase this one?
Priced at Only: $509,500
For more Information Call:
Address: 476 Hang Loose Way, DAYTONA BEACH, FL 32124
Property Location and Similar Properties
- MLS#: O6301942 ( Residential )
- Street Address: 476 Hang Loose Way
- Viewed: 13
- Price: $509,500
- Price sqft: $213
- Waterfront: No
- Year Built: 2024
- Bldg sqft: 2395
- Bedrooms: 2
- Total Baths: 2
- Full Baths: 2
- Garage / Parking Spaces: 2
- Days On Market: 139
- Additional Information
- Geolocation: 29.231 / -81.1148
- County: VOLUSIA
- City: DAYTONA BEACH
- Zipcode: 32124
- Provided by: CHARLES RUTENBERG REALTY ORLANDO
- Contact: Val Boldt
- 407-622-2122

- DMCA Notice
-
DescriptionOne or more photo(s) has been virtually staged. Big price adjustment! A beautiful, two bedroom, two bathroom, plus den Coconut model, awaits your arrival! This home was just completed last year its a 2024 edition like new! Inside this SMART home (alarm, microwave, and thermostat) you will find some great extras, such as an alarm system, a central home WiFi booster, custom paint, three pocket doors, the lower kitchen cabinets as well as the pantry all have pull out shelving, one upper cabinet has a glass inset door, adding more interest to your decor. There are blinds on all windows, a fridge with an auto refill water pitcher, and just wait till you see the air fryer microwave wowza! The kitchen also has a beautiful gas stove and sparkling white quartz counter tops. Relaxing at the kitchen table area gives you a nice view of the open space out back. The bedrooms are on opposite ends of the home, with the second bedroom having an option to become a private guest area, by use of the hallways hidden pocket door closing the area off to allow privacy for the bedroom and bathroom beside it. The primary bedroom is huge, with a very large en suite bathroom, long vanity with double sinks, a large glass walled shower with built in bench, and an extra large walk in closet with two electrical outlets. Located off the main area of the house is the light filled den giving you many options for the use of that space. The laundry room leaves plenty of space to add cabinets, shelving, and/or a laundry sink, especially since it also has a pocket door allowing more wall space for other uses. A special bonus to this homes location is the spacious rear view no rear neighbors simply grass and lush trees for as far as you can see! This includes a (usually) dry retention pond, as well as woods that are not planned for any future building. Even the visiting wild turkeys enjoy the expansive open space. An early morning cup pf coffee on the screened lanai (with pavers and upgraded screening) will get you a lovely treat of watching the sun come up. Andstepping out of your front door you are also greeted with a peaceful view of yet, more trees very serene. A home in Latitude Margaritaville means access to the most desirable 55+ community amenities, including the private Bar & Chill Restaurant, Mango Theater, live music seven days a week, Fins Up Fitness Center, tennis courts, pickle ball courts, walking trails, a pottery workshop, woodworking, pet spa, and dog parkall within a short golf cart ride, as well as a private beach club including shuttle transportation to Ormond Beach, with reserved seating awaiting your arrival! Conveniently located just minutes from Publix, Tanger Outlets, and a variety of great restaurants. Latitude Margaritaville is a fun place to call home!
Payment Calculator
- Principal & Interest -
- Property Tax $
- Home Insurance $
- HOA Fees $
- Monthly -
Features
Building and Construction
- Builder Model: Coconut
- Covered Spaces: 0.00
- Exterior Features: Rain Gutters, Sliding Doors
- Flooring: Carpet, Ceramic Tile
- Living Area: 1681.00
- Roof: Shingle
Property Information
- Property Condition: Completed
Garage and Parking
- Garage Spaces: 2.00
- Open Parking Spaces: 0.00
Eco-Communities
- Water Source: Public
Utilities
- Carport Spaces: 0.00
- Cooling: Central Air
- Heating: Central
- Pets Allowed: Breed Restrictions, Cats OK, Dogs OK, Number Limit
- Sewer: Public Sewer
- Utilities: Cable Connected, Natural Gas Connected, Sewer Connected, Sprinkler Recycled, Underground Utilities
Amenities
- Association Amenities: Clubhouse, Fitness Center, Gated, Pool, Recreation Facilities, Spa/Hot Tub, Tennis Court(s), Trail(s)
Finance and Tax Information
- Home Owners Association Fee Includes: Common Area Taxes, Pool, Escrow Reserves Fund, Maintenance Grounds, Private Road, Recreational Facilities
- Home Owners Association Fee: 344.00
- Insurance Expense: 0.00
- Net Operating Income: 0.00
- Other Expense: 0.00
- Tax Year: 2024
Other Features
- Appliances: Dishwasher, Disposal, Dryer, Microwave, Range, Refrigerator, Tankless Water Heater, Washer
- Association Name: Brett Wilson or Graham Shanks
- Association Phone: 866-378-1099
- Country: US
- Interior Features: Kitchen/Family Room Combo, Open Floorplan, Split Bedroom, Stone Counters, Tray Ceiling(s), Walk-In Closet(s)
- Legal Description: 5 8 & 9-15-32 & 36-14-31 & 31-14-32 LOT 3498 LATITUDE AT DAYTONA BEACH CLOAR MB 64 PGS 109-129 PER OR 8602 PG 4999
- Levels: One
- Area Major: 32124 - Daytona Beach
- Occupant Type: Owner
- Parcel Number: 05-15-32-05-00-3498
- Possession: Close Of Escrow
- View: Trees/Woods
- Views: 13
- Zoning Code: RES
Similar Properties
Nearby Subdivisions
Bayberry
Bayberry Lakes
Grand Champion Sw 29 Ph 02
Grande Champion
Grande Champion Prcl Sw-29 Ph
Grande Champion Prcl Sw29 Ph
Grande Champion/pcl Sw-28 Ph 1
Grande Championpcl Sw28 Ph 1
Gray Hawk Un Ii
Grey Hawk Lpga International
High Rdg Estates Rep
Highridge Estates
Highridge Estates Rep
Integrated Lpga Ph A
Ironwood
Latitude
Latitude Margaritaville
Latitude Margaritaville At Day
Latitude/daytona Beach Cloar
Latitude/daytona Beach Ph 2b
Legends Preserve
Legends Preserve Reserve Seri
Legends Preserve - Reserve Ser
Legends Preserve - Signature
Legends Preserve Ph 1
Lennar At Preserve At Lpga
Links Ter-ph 1
Links Terph 1
Links Terrace
Links Terrace Ph 1
Links Terrace Ph 2
Lionspaw
Lionspaw Jubilee Add Ph B
Lionspaw Tr E
Lionspaw Tr G
Lpga
Mocaic
Mosaic
Mosaic Ph 1a
Mosaic Ph 1b-1
Mosaic Ph 1b1
Mosaic Ph 1b2
Mosaic Phase 1a
Mosaic Phase 2
Not In Subdivision
Not On List
Not On The List
Opal Hill
Opal Hill At Lpga Intl.
Opal Hill Lpga International
Other
Preserve At Lpga
Preservelpga
Promenade Ph 02 Lpga Intl

- One Click Broker
- 800.557.8193
- Toll Free: 800.557.8193
- billing@brokeridxsites.com



