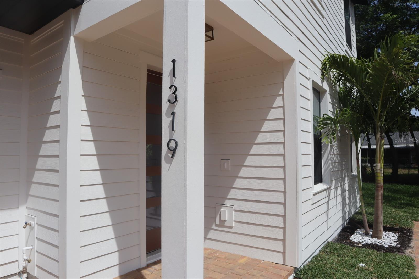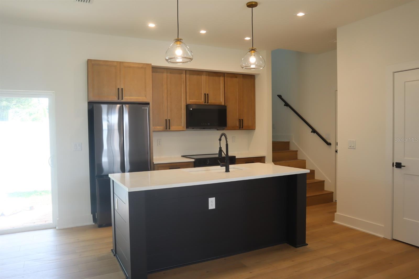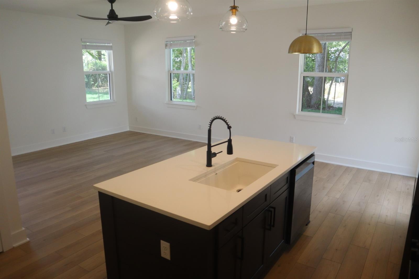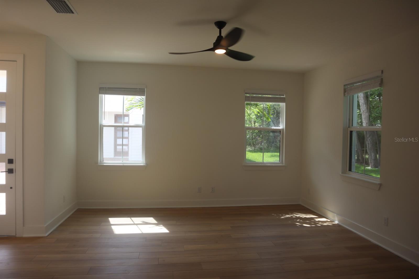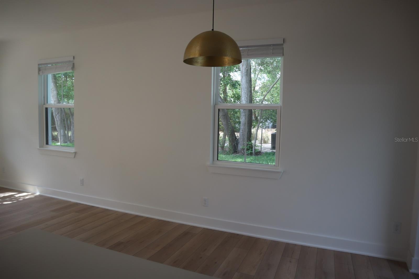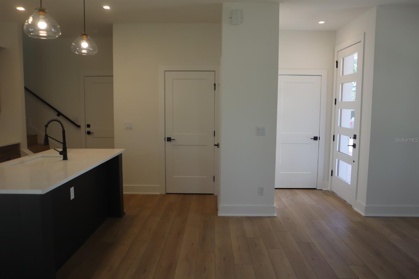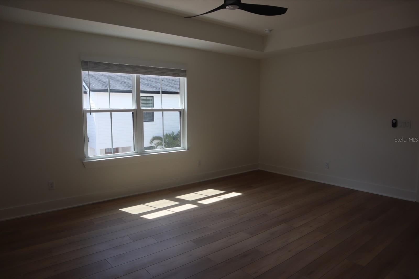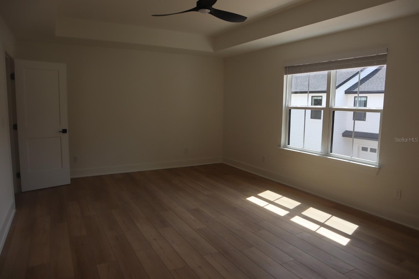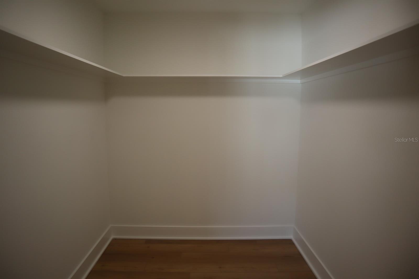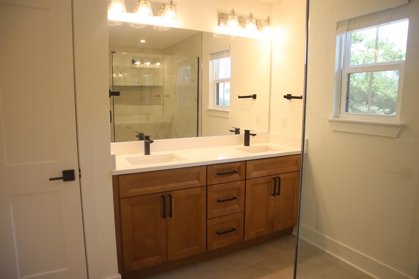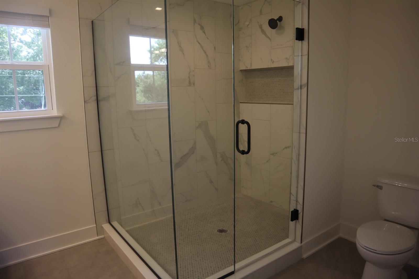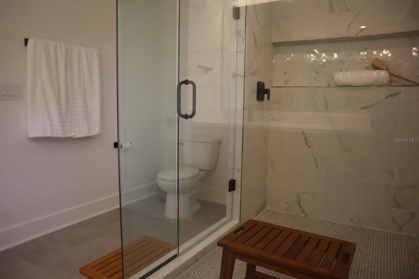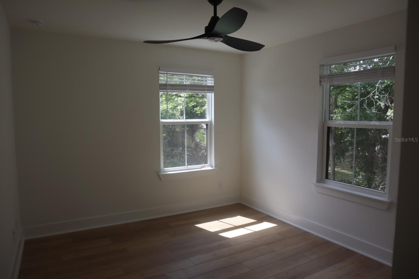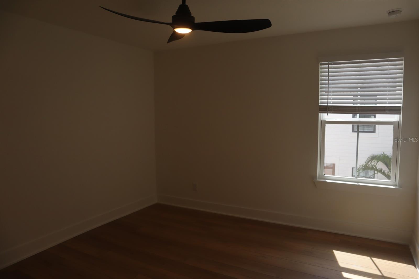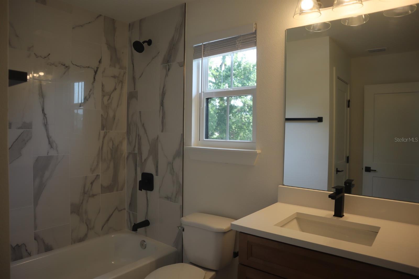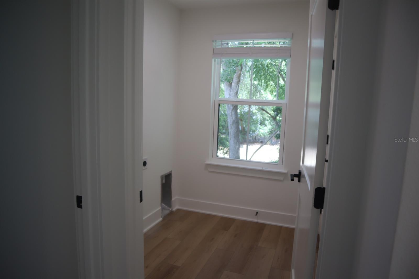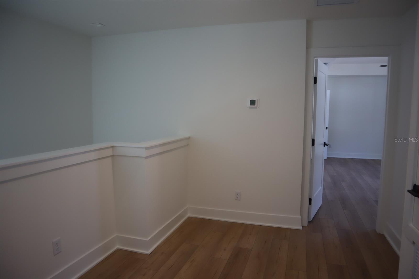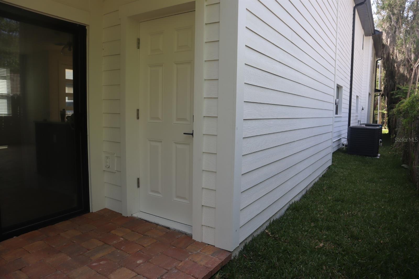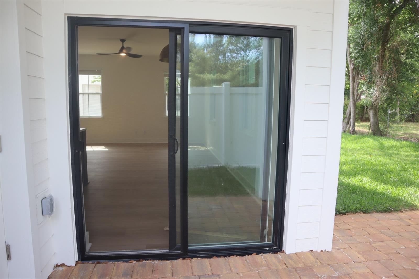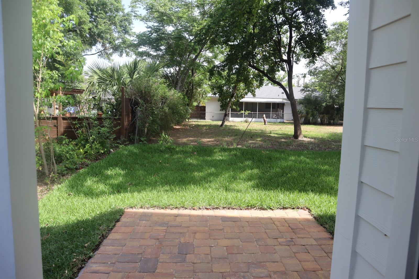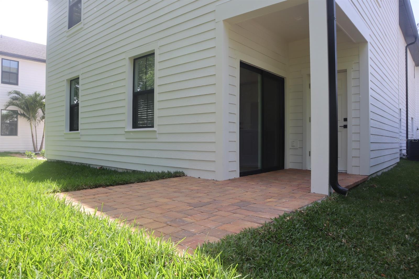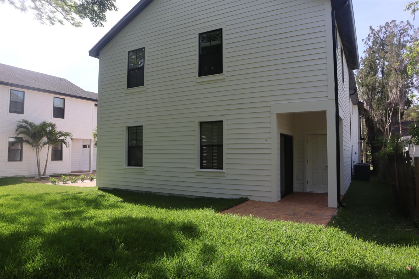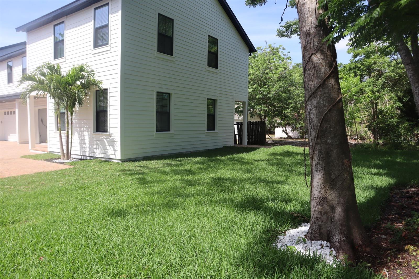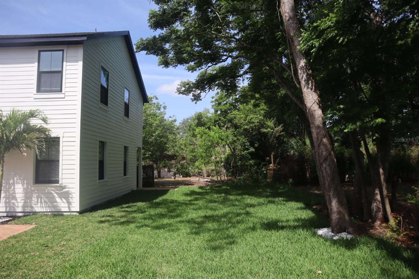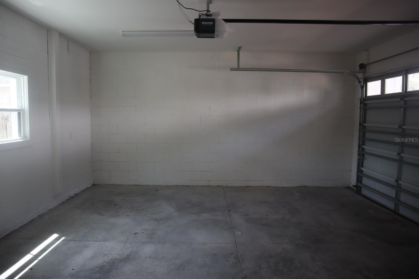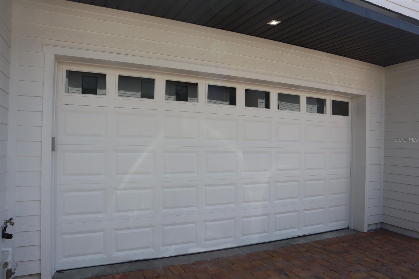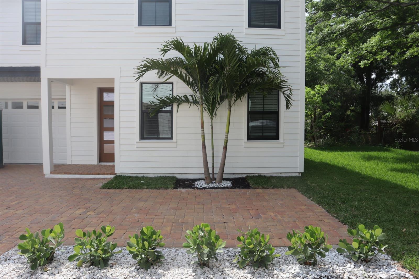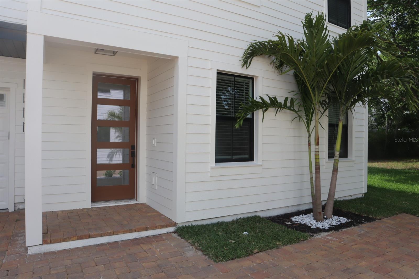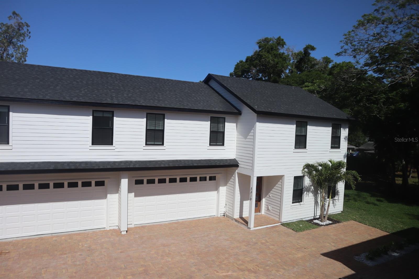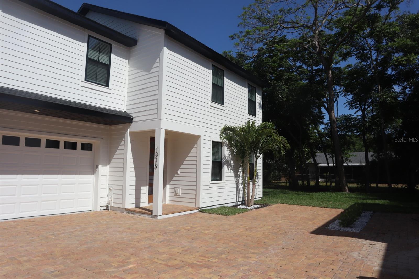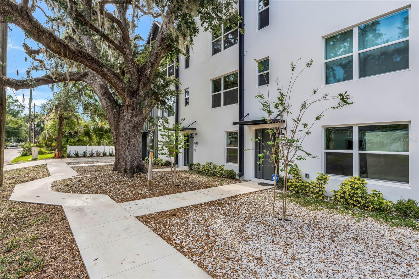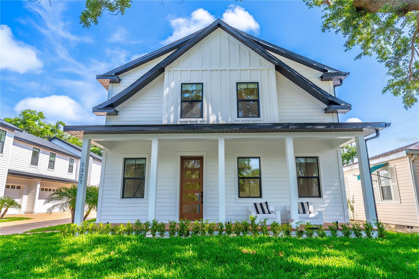1319 Weber Street, ORLANDO, FL 32803
Property Photos
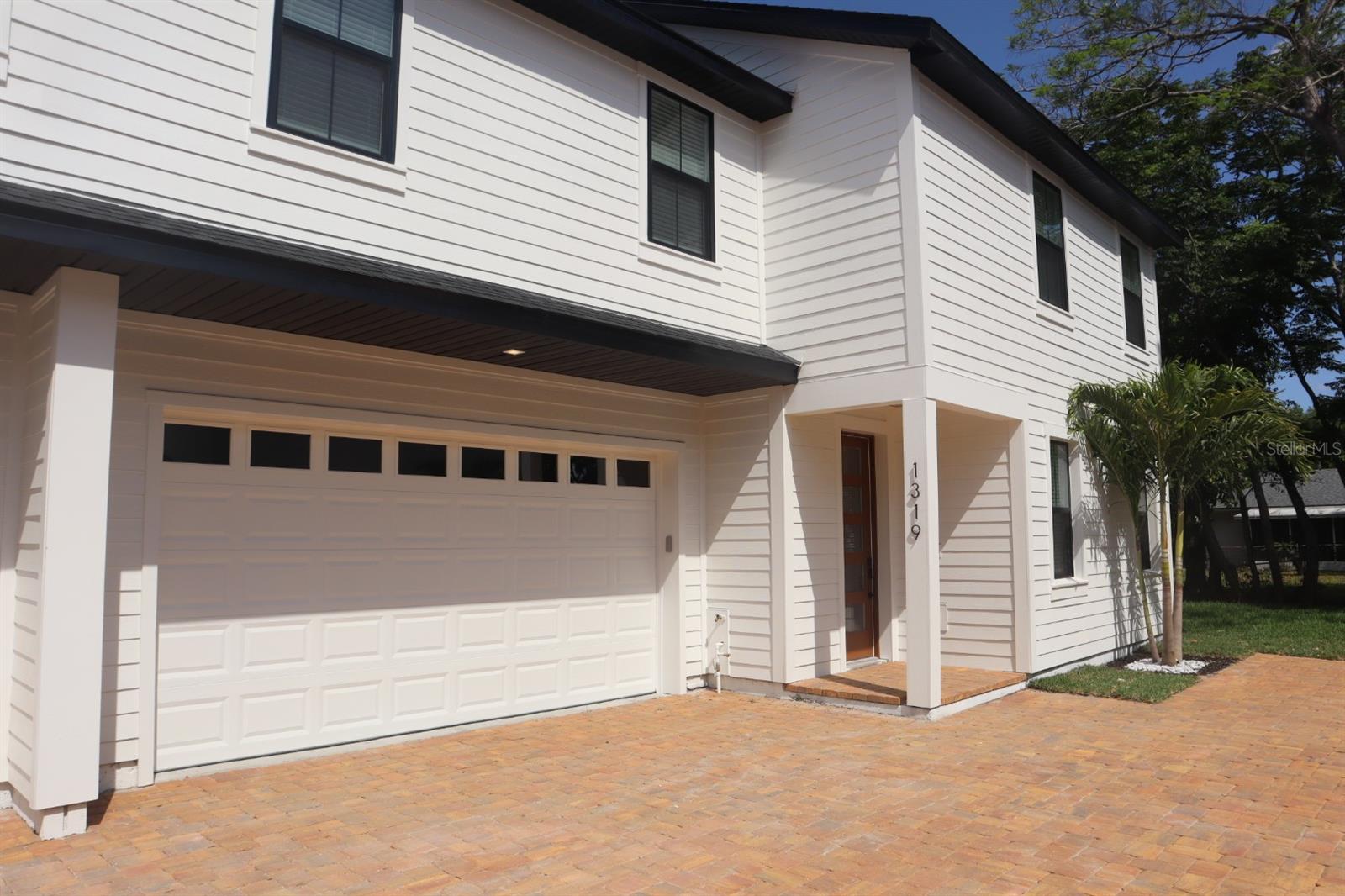
Would you like to sell your home before you purchase this one?
Priced at Only: $685,000
For more Information Call:
Address: 1319 Weber Street, ORLANDO, FL 32803
Property Location and Similar Properties
- MLS#: O6301763 ( Residential )
- Street Address: 1319 Weber Street
- Viewed: 1
- Price: $685,000
- Price sqft: $311
- Waterfront: No
- Year Built: 2025
- Bldg sqft: 2200
- Bedrooms: 3
- Total Baths: 3
- Full Baths: 2
- 1/2 Baths: 1
- Garage / Parking Spaces: 2
- Days On Market: 23
- Additional Information
- Geolocation: 28.5589 / -81.3629
- County: ORANGE
- City: ORLANDO
- Zipcode: 32803
- Subdivision: Weber Townhomes Etc
- Elementary School: Audubon Park K8
- Middle School: Audubon Park K 8
- High School: Edgewater High
- Provided by: LPT REALTY, LLC
- Contact: Kayla Barnes
- 877-366-2213

- DMCA Notice
-
DescriptionWelcome to your new construction townhome in one of Orlandos most desirable areas MILLS 50 District. This 3 bed 2.5 bath townhome spans 1761 sf with a clean open floor plan that includes calypso oak luxury vinyl plank through the entire home. The kitchen has beautiful brown cabinets with upgraded lighting, samsung black slate appliances, large white sink, quartz backsplash, a large island with quartz plus shiplap that can fit 3 chairs and a pantry with wooden shelfs. The porch off of the kitchen offers the perfect place for a grill or to let some fresh air in with your sliding glass door. Your large private yard is surrounded by oak trees and provides a peaceful private setting. There is also a large storage space under the stairs & a half bath off the kitchen. The home offers ample windows providing great lighting at all times of the day. Upstairs offers an oversized primary bedroom with a large shower double sink and walk in closet with built in wood shelf. The other two upstairs bedrooms share a detached bathroom with a bathtub. Upstairs you will also find a walk in laundry room and another large storage closet. The home includes blinds for every window. An attached two car smart garage with large window is located off the kitchen. Extra private parking space next to front door. Red brick pavers welcome you home. There is NO HOA. Buy and rent this turn key townhome with high demand and low inventory. Walk to your favorite restaurants and late night spots just feet away (Hawkers, Tori Tori, Wallys, Plantees, Pigza, First Watch, Santiagos Bodega & So many more new options to come in 2025) Both Audubon Park K 8 School Zone (1.5 mile or 5 min drive)and Lake Highland Prep K 12 (both within a mile and less than a 5 minute drive). AdventHealth (1.5 mile 5 minute drive) No highway needed to get to Downtown Orlando, Baldwin Park, Winter Park, and College Park (All are less then 3 miles or a 10 minute drive away). You never have to leave or go far from home when you live on Weber Street 32803. This townhome is surrounded by single family homes giving it a more neighborhood residential feel. Located in between N Orlando Ave & N Fern Cern Ave. This opportunity wont last long. Turn key and move in ready.
Payment Calculator
- Principal & Interest -
- Property Tax $
- Home Insurance $
- HOA Fees $
- Monthly -
Features
Building and Construction
- Covered Spaces: 0.00
- Exterior Features: Lighting, Private Mailbox, Storage
- Fencing: Chain Link, Wood
- Flooring: Luxury Vinyl, Tile
- Living Area: 1761.00
- Roof: Shingle
Property Information
- Property Condition: Completed
School Information
- High School: Edgewater High
- Middle School: Audubon Park K-8
- School Elementary: Audubon Park K8
Garage and Parking
- Garage Spaces: 2.00
- Open Parking Spaces: 0.00
- Parking Features: Parking Pad
Eco-Communities
- Water Source: Public
Utilities
- Carport Spaces: 0.00
- Cooling: Central Air
- Heating: Central
- Sewer: Public Sewer
- Utilities: Cable Available, Electricity Connected, Sewer Connected, Water Connected
Finance and Tax Information
- Home Owners Association Fee Includes: None
- Home Owners Association Fee: 0.00
- Insurance Expense: 0.00
- Net Operating Income: 0.00
- Other Expense: 0.00
- Tax Year: 2024
Other Features
- Appliances: Built-In Oven, Dishwasher, Electric Water Heater, Freezer, Microwave, Refrigerator
- Country: US
- Interior Features: Ceiling Fans(s), Living Room/Dining Room Combo, Open Floorplan, PrimaryBedroom Upstairs, Tray Ceiling(s), Walk-In Closet(s), Window Treatments
- Legal Description: WEBER TOWNHOMES 116/53 LOT 4
- Levels: Two
- Area Major: 32803 - Orlando/Colonial Town
- Occupant Type: Vacant
- Parcel Number: 24-22-29-9090-00-040
- Style: Traditional
- Zoning Code: R-2
Similar Properties
Nearby Subdivisions

- One Click Broker
- 800.557.8193
- Toll Free: 800.557.8193
- billing@brokeridxsites.com



