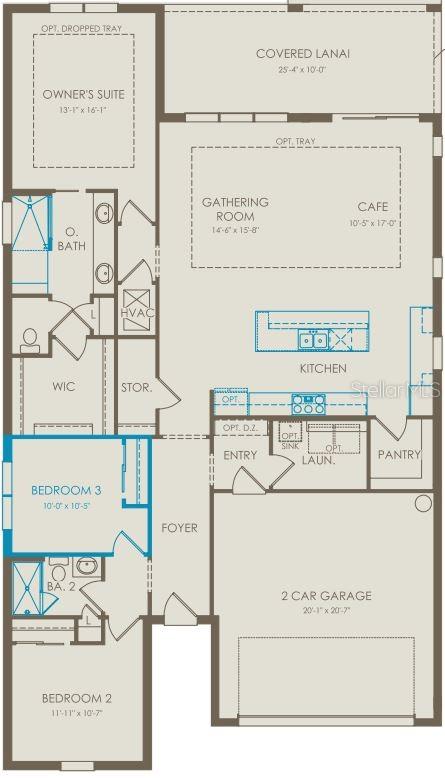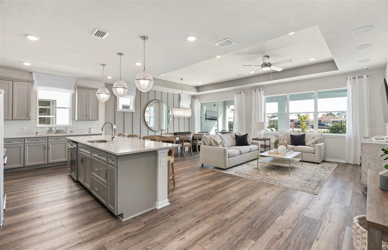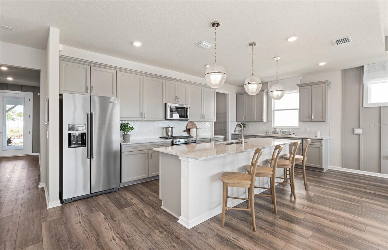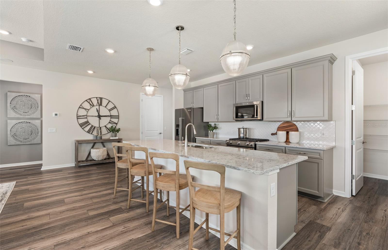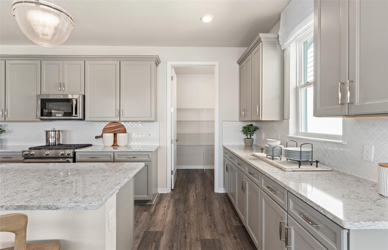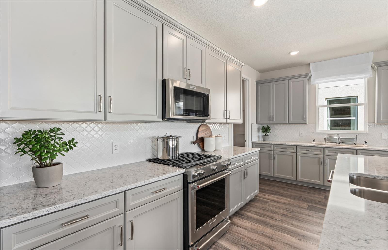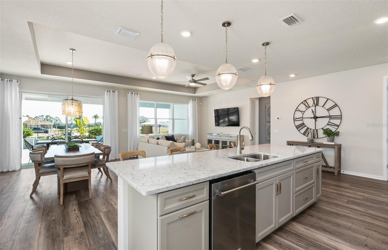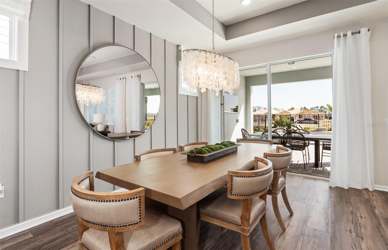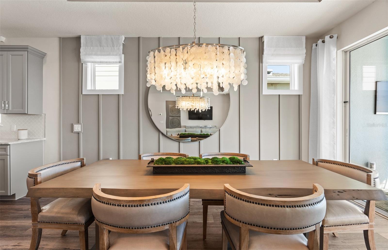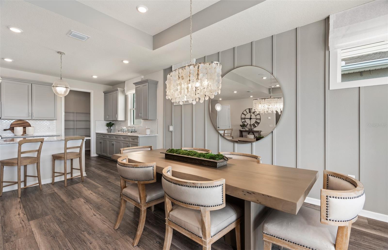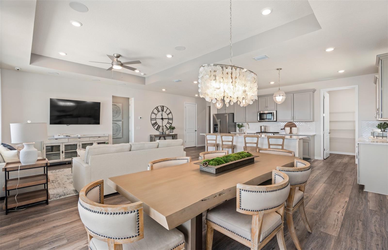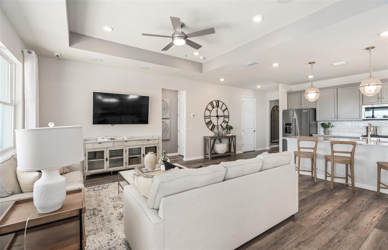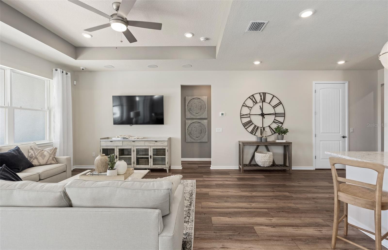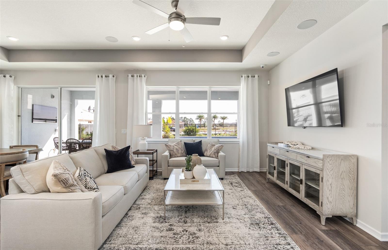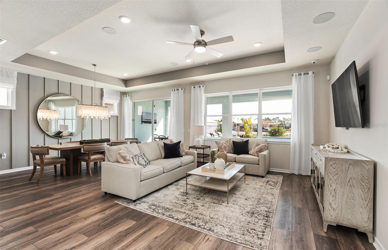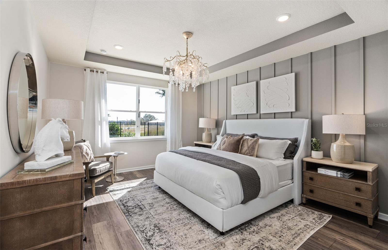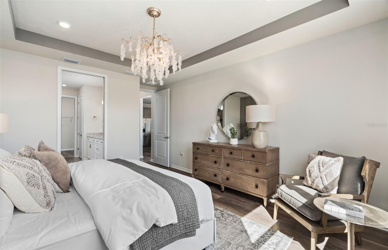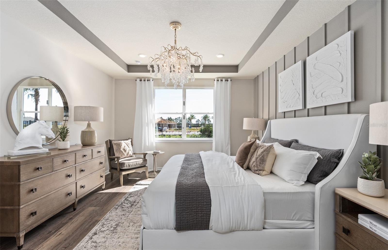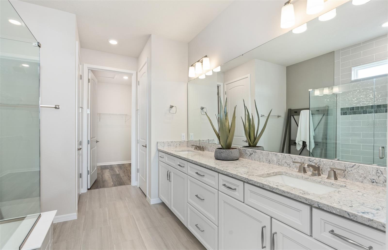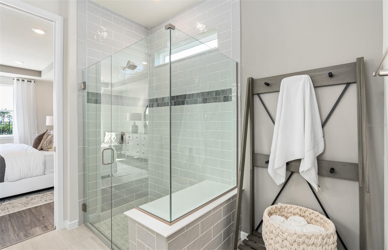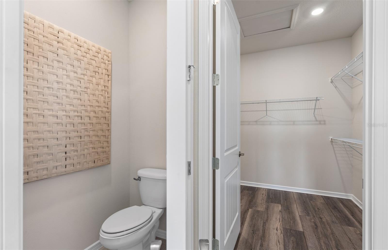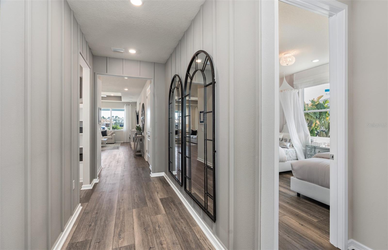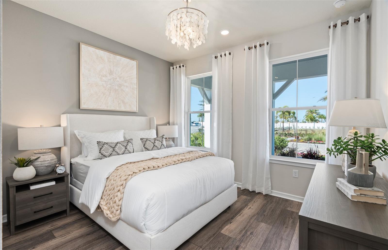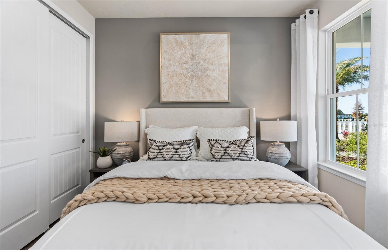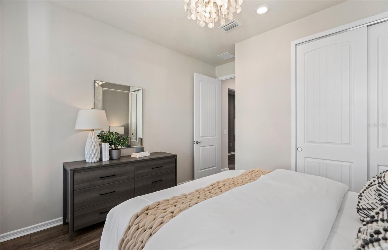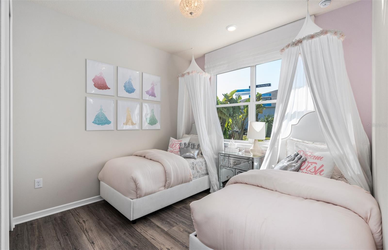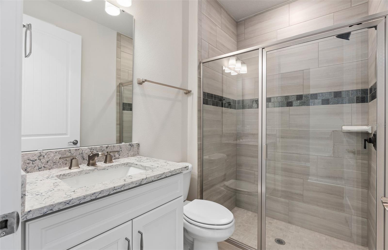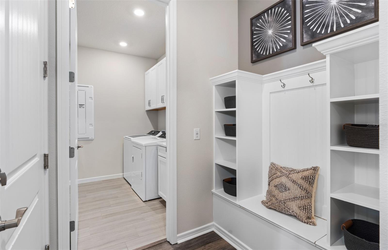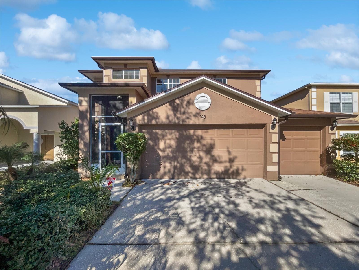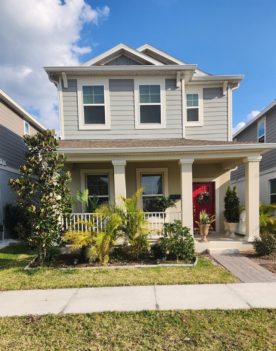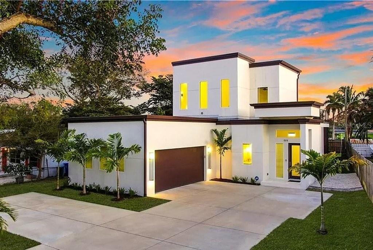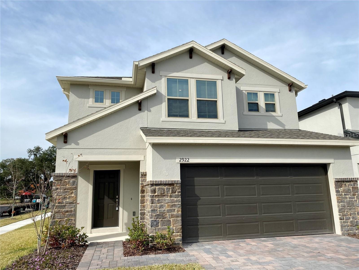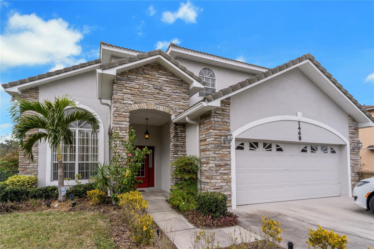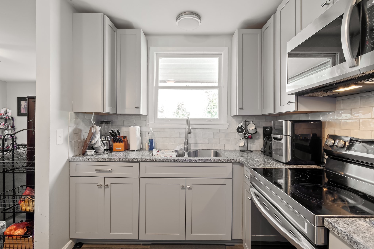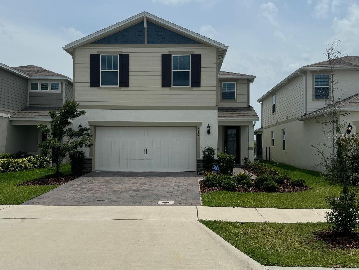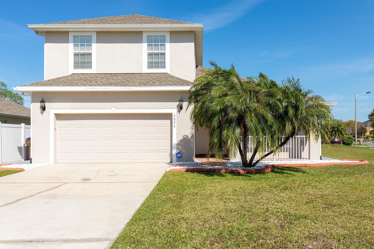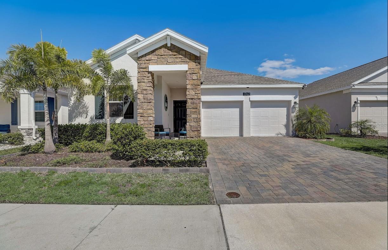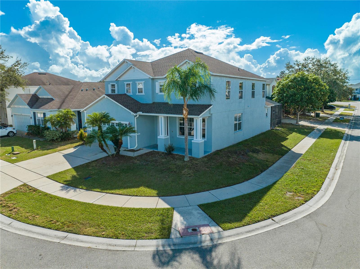2737 Serenity Meadow Drive, KISSIMMEE, FL 34744
Property Photos
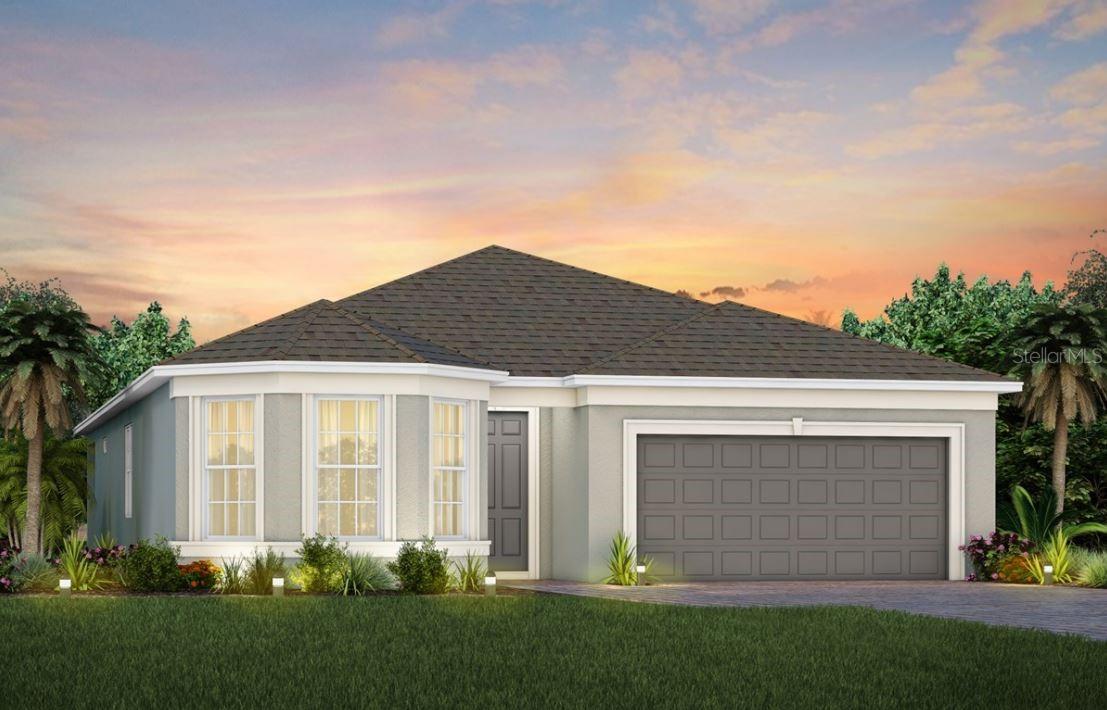
Would you like to sell your home before you purchase this one?
Priced at Only: $424,810
For more Information Call:
Address: 2737 Serenity Meadow Drive, KISSIMMEE, FL 34744
Property Location and Similar Properties
- MLS#: O6301056 ( Residential )
- Street Address: 2737 Serenity Meadow Drive
- Viewed: 1
- Price: $424,810
- Price sqft: $214
- Waterfront: No
- Year Built: 2025
- Bldg sqft: 1981
- Bedrooms: 3
- Total Baths: 2
- Full Baths: 2
- Garage / Parking Spaces: 2
- Days On Market: 22
- Additional Information
- Geolocation: 28.2503 / -81.3332
- County: OSCEOLA
- City: KISSIMMEE
- Zipcode: 34744
- Subdivision: Tohoqua Reserve
- Provided by: PULTE REALTY OF NORTH FLORIDA LLC
- Contact: Adrienne Escott
- 407-250-9131

- DMCA Notice
-
DescriptionGet ready for the next best chapter of your life in this highly anticipated 55+ gated neighborhood! Enjoy private indoor and outdoor amenity centers exclusively reserved for Active Adults with a resort style pool, sports courts, fire pits, dog park, fitness center and more. With miles of outdoor fitness trails, a clubhouse with meeting rooms and for social events, and a Village Center with restaurants, shops, and a farmers' market, this location can't be beaten! State of the art technology will ensure that your family and business are connected to the latest and best tech options. Youll also have access to the Tohoqua Masterplans non age restricted amenities including numerous parks and playgrounds perfect for visiting friends and family. Tohoqua Reserve is located within proximity to major roadways, including US 192 and the FL. Turnpike and is within 30 minutes of Orlando International Airport, Orlandos world class amusement parks, and Medical City. Hurry in Tohoqua Reserve is selling quickly! The spacious, single story Palmary home by Pulte showcases a Florida Mediterranean exterior, offering 3 bedrooms, 2 bathrooms, a covered lanai, and a 2 car garage. At the heart of the home, the gourmet kitchen is a standout feature, equipped with 42" Dana White soft close cabinetry, Lyra Quartz countertops, a decorative tile backsplash, and stainless steel single bowl sink. Whirlpool stainless steel appliances, including a built in cooktop and refrigerator, complete this culinary haven. The open concept living area, flooded with natural light from expansive windows and highlighted by tall ceilings creates an airy, welcoming space perfect for relaxing or entertaining. The covered lanai extends your living space outdoors, ideal for seamless gatherings. The private owner's suite offers a luxurious retreat, featuring a spa like bathroom with a walk in shower with built in bench, dual vanities with quartz countertops, and a spacious walk in closet. The bathroom also includes an enclosed toilet for privacy and a linen closet for added convenience. At the front of the home, the two spare bedrooms and bathroom provide ample space for guests or personal use. The practical laundry room, complete with a Whirlpool washer and dryer makes everyday tasks a breeze. Designer curated selections elevate this home with wood look ceramic tile flooring throughout the entire home, pendant pre wiring, 2" faux wood blinds, chrome hardware and plumbing fixtures, and Sherwin Williams Agreeable Gray interior paint. For modern convenience, this home is equipped with LED downlights, a smart thermostat, video doorbell, and additional data ports. Blending luxury, comfort, and cutting edge connectivity, this home is designed for todays lifestyle. Schedule an appointment to see it today!
Payment Calculator
- Principal & Interest -
- Property Tax $
- Home Insurance $
- HOA Fees $
- Monthly -
Features
Building and Construction
- Builder Model: Palmary
- Builder Name: Pulte
- Covered Spaces: 0.00
- Exterior Features: Irrigation System, Lighting, Sidewalk, Sliding Doors
- Flooring: Tile
- Living Area: 1981.00
- Roof: Shingle
Property Information
- Property Condition: Completed
Land Information
- Lot Features: Cleared, Level, Sidewalk, Paved
Garage and Parking
- Garage Spaces: 2.00
- Open Parking Spaces: 0.00
- Parking Features: Driveway, Garage Door Opener
Eco-Communities
- Green Energy Efficient: Appliances, HVAC, Insulation, Lighting, Roof, Thermostat, Water Heater, Windows
- Pool Features: Gunite, In Ground, Lighting, Outside Bath Access, Tile
- Water Source: Public
Utilities
- Carport Spaces: 0.00
- Cooling: Central Air
- Heating: Central, Electric, Heat Pump
- Pets Allowed: Yes
- Sewer: Public Sewer
- Utilities: Cable Available, Electricity Connected, Public, Sewer Connected, Sprinkler Meter, Sprinkler Recycled, Street Lights, Underground Utilities, Water Connected
Amenities
- Association Amenities: Clubhouse, Fitness Center, Playground, Pool, Tennis Court(s), Trail(s), Vehicle Restrictions
Finance and Tax Information
- Home Owners Association Fee Includes: Common Area Taxes, Pool, Escrow Reserves Fund, Maintenance Grounds, Management, Recreational Facilities
- Home Owners Association Fee: 128.00
- Insurance Expense: 0.00
- Net Operating Income: 0.00
- Other Expense: 0.00
- Tax Year: 2024
Other Features
- Appliances: Built-In Oven, Cooktop, Dishwasher, Disposal, Dryer, Electric Water Heater, Microwave, Refrigerator, Washer
- Association Name: GMS Governmental Management
- Association Phone: 407-841-5524
- Country: US
- Furnished: Unfurnished
- Interior Features: In Wall Pest System, Kitchen/Family Room Combo, Living Room/Dining Room Combo, Open Floorplan, Pest Guard System, Split Bedroom, Stone Counters, Thermostat, Walk-In Closet(s)
- Legal Description: TOHOQUA PH 5B PB 32 PGS 139-142 LOT 143
- Levels: One
- Area Major: 34744 - Kissimmee
- Occupant Type: Vacant
- Parcel Number: 05-26-30-5349-0001-1430
- Possession: Close Of Escrow
- Style: Florida, Mediterranean
- Zoning Code: RES
Similar Properties
Nearby Subdivisions
Ashley Cove
Benita Park
Big Sky
Breckenridge
Brighton Place
Cape Breeze
Country Walk
Creekside At Boggy Creek Ph 1
Creekside At Boggy Creek Ph 2
Creekside At Boggy Creek Ph 3
Cypress Shores Rep
Cypress Shores Replat
Dellwood Park
Eagles Landing
East Lake Preserve Ph 1
East Lake Shores
Emerald Lake Colony
Fells Cove
Florida Fruit Belt Sales Co 1
Fortune Lakes
Greenwood Estates
Heather Oaks
Hilliard Place
Johnston Park
Kindred 100 2nd Add
Kindred Ph 1a 1b
Kindred Ph 1c
Kindred Ph 1fb
Kindred Ph 2a
Kindred Ph 2c 2d
Kindred Ph 2c & 2d
Kindred Ph 3a
Kindred Ph 3b 3c 3d
Kindred Ph 3b 3c & 3d
Kings Crest Ph 1
Kings Point
Kissimmee Bay
Knob Hill Estates
Knob Hill Estates Unit 1
Lago Buendia Ph 1
Lago Vista
Legacy Park Ph 3
Logans Run
M3 At Kissimmee Bay
Magic Landings Ph 02
Malibu Estates
Maple Oak Shores
Marbella Ph 1
Marbella Ph 2
Marydia
Mill Run
Mill Run Unit 7
Moss Oaks
Neptune Pointe
North Point Ph 1b
North Point Ph 2a Rep
North Point Ph 2b2c
North Shore Village Ph 2
Oak Grove
Oak Hollow Ph 3
Oak Run
Oak Run Unit 4
Oakbrook Estates
Osceola Acres
Pebble Creek
Pennyroyal
Pine Oaks
Regal Bay
Remington
Remington Ph 1 Tr B
Remington Ph 1 Tr D
Remington Ph 1 Tr E
Remington Ph 1 Tr F
Remington Ph 1 Tract F
Remington Prcl G Ph 2
Remington Prcl I
Remington Prcl J
Remington Prcl K Ph 2
Remington Prcl M01
Remington Prcl M1
Remington Prcl M2
Remington Prcl O
Ridgewood Rev Plan
Robert Bass Add
Rustic Acres
Seasons At Big Sky
Seasons At Big Sky Ph 2
Sera Bella
Somerset
South Pointe
Sunset Pointe
Sweetwood Cove
Tohoqua
Tohoqua 32s
Tohoqua 50s
Tohoqua Ph 1
Tohoqua Ph 1b
Tohoqua Ph 2
Tohoqua Ph 4a
Tohoqua Ph 4b
Tohoqua Ph 5a
Tohoqua Ph 5b
Tohoqua Ph 7
Tohoqua Reserve
Tohoquaph 4a
Turnberry Reserve
Turnberry Reserve Unit 1
Twelve Oaks
Villa Sol Ph 1 Village 5
Villa Sol Ph 1 Vlg 5
Villa Sol Village 4 Rep
Westminster Gardens Ph 2
Windsong
Windsor Oaks
Woodland Creek
Woods At Kings Crest The Ph 4

- One Click Broker
- 800.557.8193
- Toll Free: 800.557.8193
- billing@brokeridxsites.com



