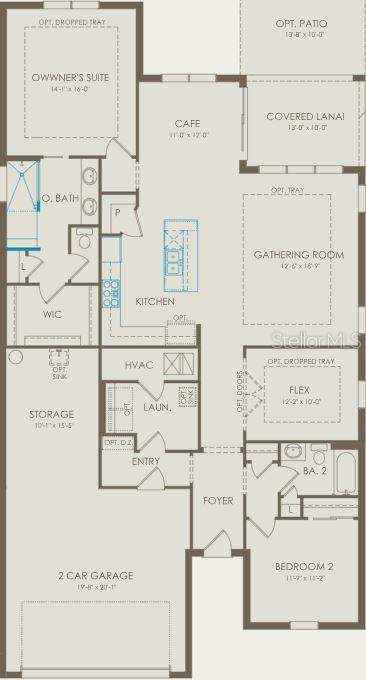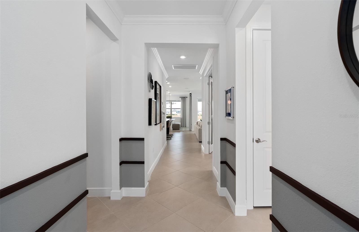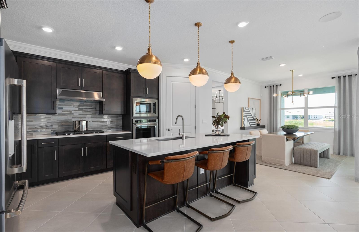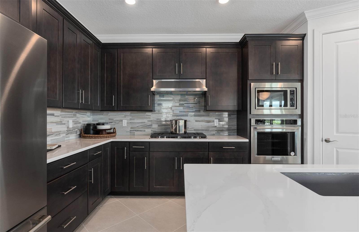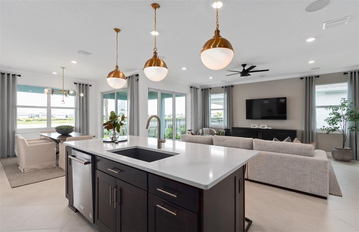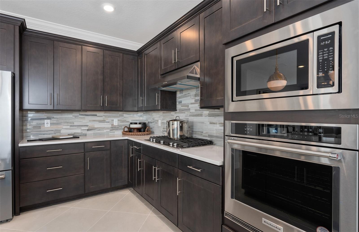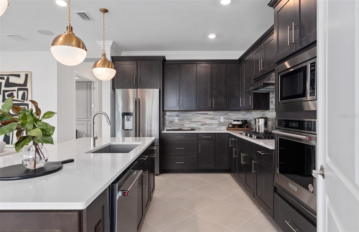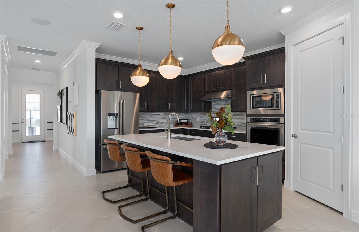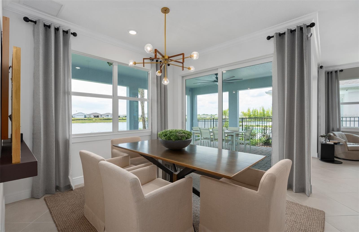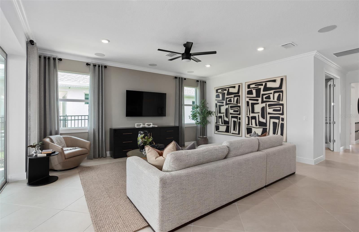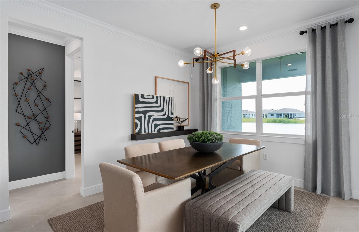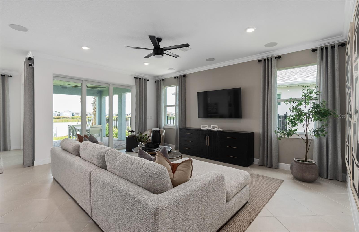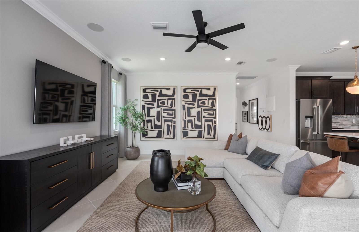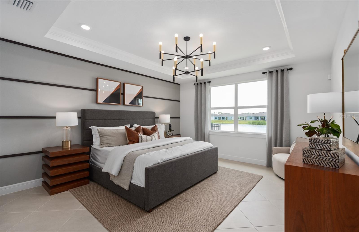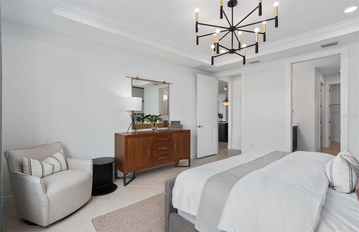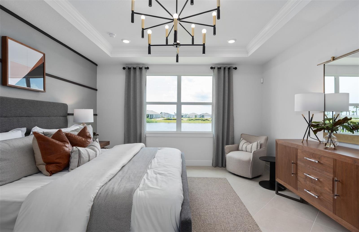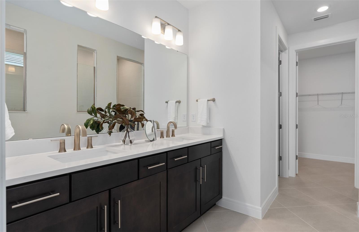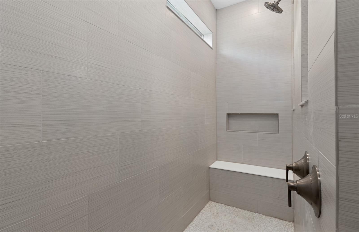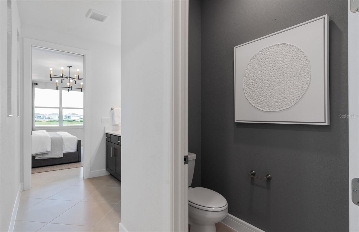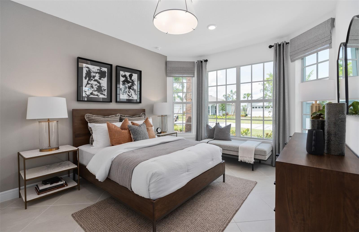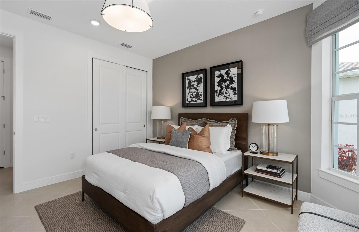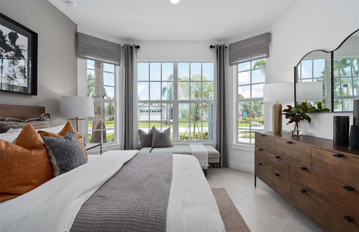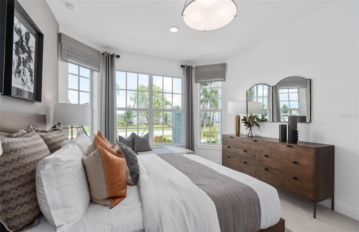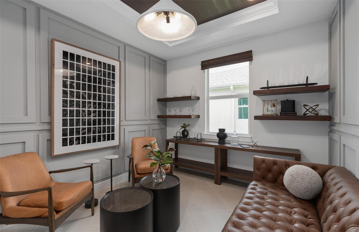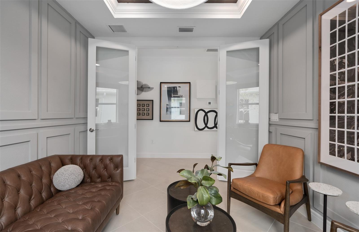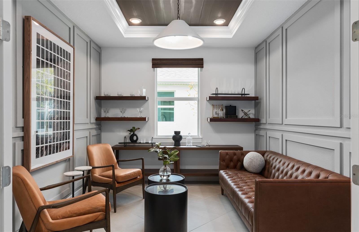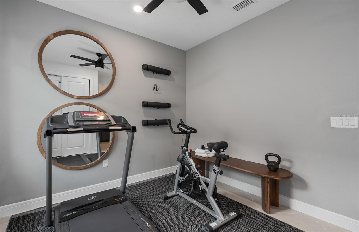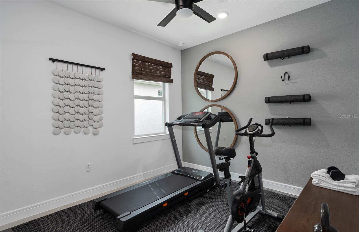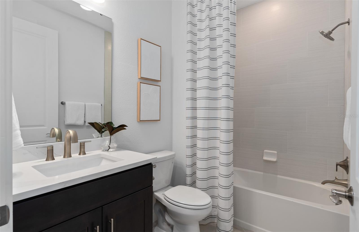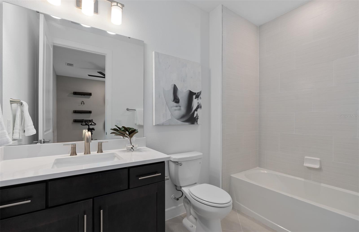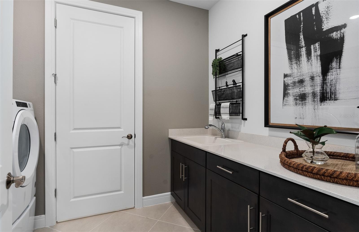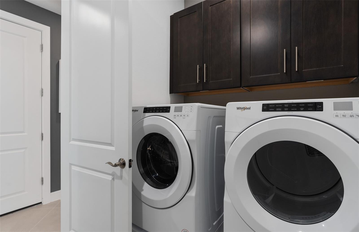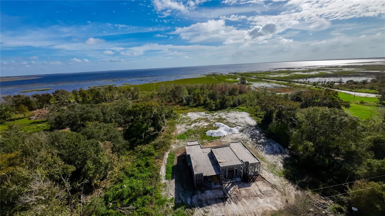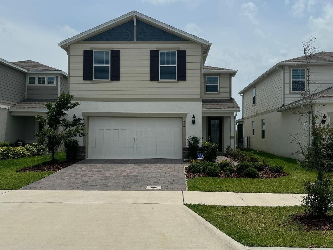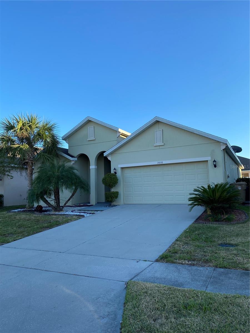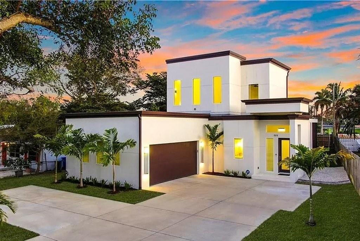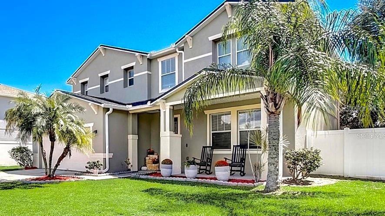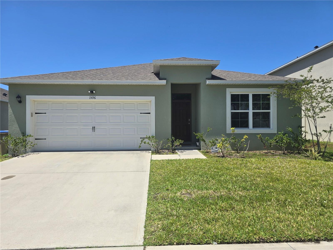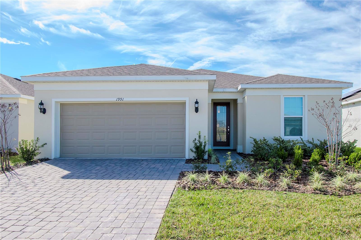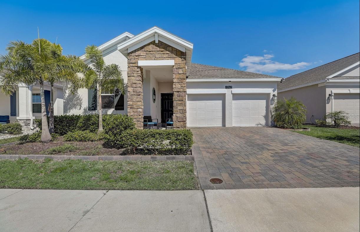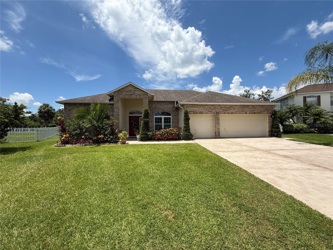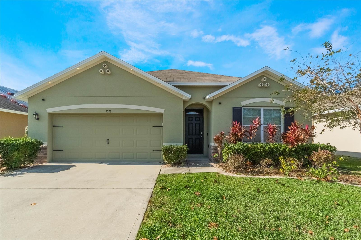2741 Serenity Meadow Drive, KISSIMMEE, FL 34744
Property Photos
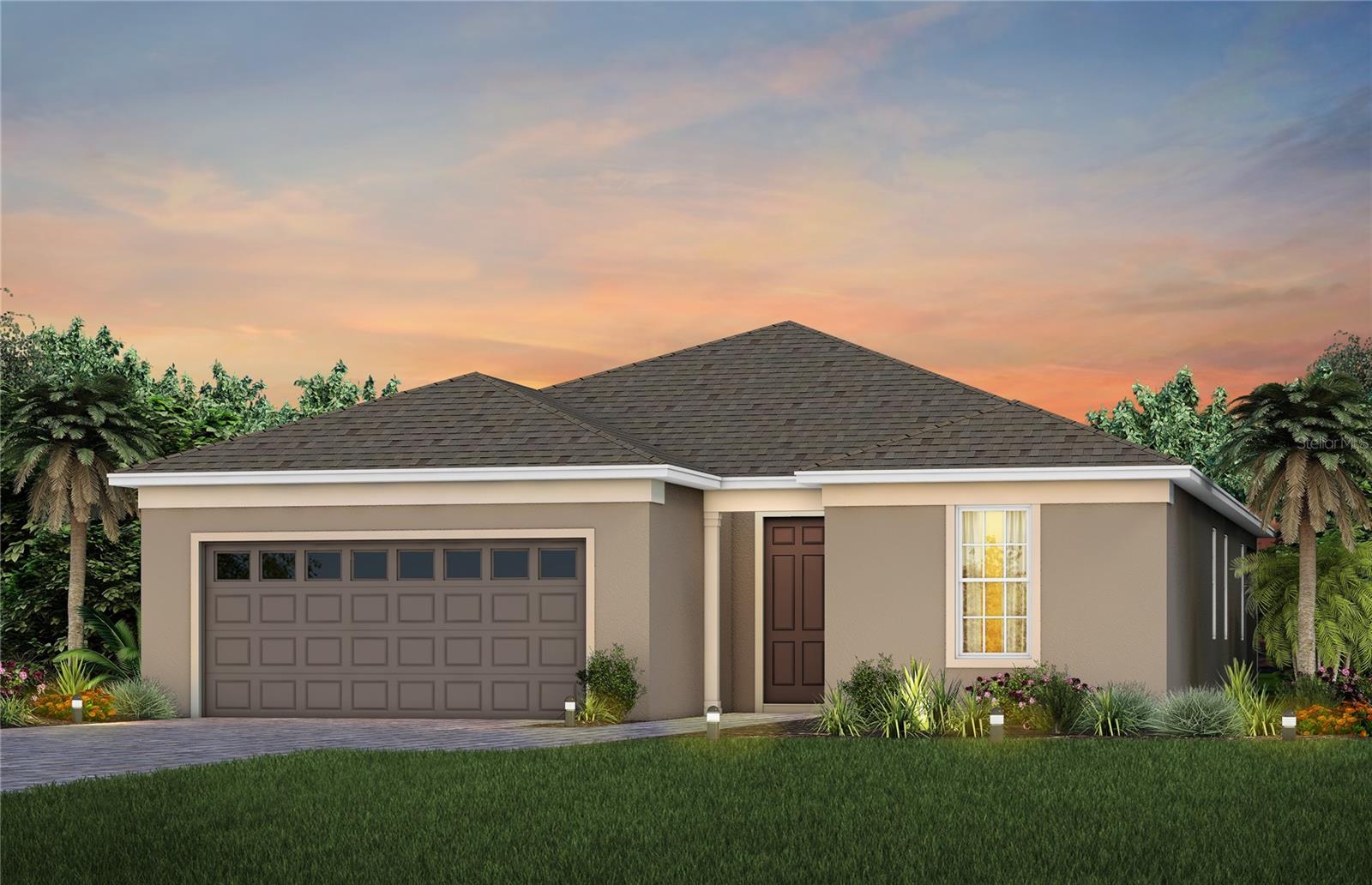
Would you like to sell your home before you purchase this one?
Priced at Only: $416,840
For more Information Call:
Address: 2741 Serenity Meadow Drive, KISSIMMEE, FL 34744
Property Location and Similar Properties
- MLS#: O6300937 ( Residential )
- Street Address: 2741 Serenity Meadow Drive
- Viewed: 27
- Price: $416,840
- Price sqft: $221
- Waterfront: No
- Year Built: 2025
- Bldg sqft: 1889
- Bedrooms: 2
- Total Baths: 2
- Full Baths: 2
- Garage / Parking Spaces: 2
- Days On Market: 97
- Additional Information
- Geolocation: 28.2501 / -81.3327
- County: OSCEOLA
- City: KISSIMMEE
- Zipcode: 34744
- Subdivision: Tohoqua Reserve
- Provided by: PULTE REALTY OF NORTH FLORIDA LLC
- Contact: Adrienne Escott
- 407-250-9131

- DMCA Notice
-
DescriptionUnder Construction. Get ready for the next best chapter of your life in this highly anticipated 55+ gated neighborhood! Enjoy private indoor and outdoor amenity centers exclusively reserved for Active Adults with a resort style pool, sports courts, fire pits, dog park, fitness center and more. With miles of outdoor fitness trails, a clubhouse with meeting rooms and for social events, and a Village Center with restaurants, shops, and a farmers' market, this location can't be beaten! State of the art technology will ensure that your family and business are connected to the latest and best tech options. Youll also have access to the Tohoqua Masterplans non age restricted amenities including numerous parks and playgrounds perfect for visiting friends and family. Tohoqua Reserve is located within proximity to major roadways, including US 192 and the FL. Turnpike and is within 30 minutes of Orlando International Airport, Orlandos world class amusement parks, and Medical City. Hurry in Tohoqua Reserve is selling quickly! Step into the Mystique by Pulte, a single story home offering 2 spacious bedrooms, 2 beautifully appointed bathrooms, and a flex roomperfect for a home office or quiet retreat. Greeted with the Glass Insert Front Door shining sunlight into the foyer, the open concept layout seamlessly connects the gourmet kitchen, caf, and gathering room, creating an airy atmosphere. The many windows bathe the entire space in natural light, elevating the overall feeling of openness. The heart of the home is the chef inspired kitchen, where Dana Silver cabinetry meets luxurious Pietra Silestone Quartz countertops. Thoughtfully designed features like soft close drawers, easy reach corner cabinets, double roll out trays, and a waste basket drawer make the kitchen as functional as it is beautiful. A decorative tile backsplash and stainless steel single bowl sink enhance the space, while the Whirlpool stainless steel appliancesincluding a built in natural gas cooktop and a refrigeratorensure you have everything you need for both everyday meals and special occasions. The kitchen flows effortlessly into the caf and gathering room, that leads to the covered lanai, making this home ideal for seamless indoor outdoor living. Retreat to the luxurious owners suite, a serene sanctuary with a spacious walk in closet and a spa like en suite bathroom. Dual vanity sinks, a walk in shower, an enclosed toilet, and a linen closet complete the tranquil space. The additional spare bedroom and bathroom, along with the flex room, provide ample space for family and guests. The laundry room with Whirlpool washer and dryer make daily tasks a breeze. Every detail of this home has been carefully curated, from the wood look luxury vinyl plank flooring throughout to the tile in the bathrooms and laundry. Designer curated finishes elevate every corner of this home, including pendant pre wire in the kitchen, Brushed Nickel hardware and plumbing fixtures, 2 faux wood blinds, comfort height toilets, and Sherwin Williams Wall Paint throughout. The 2 car garage offers extra tandem storage space, complete ensuring that every part of your home is both beautiful and practical. With its stunning design and thoughtful touches, the Mystique home provides the perfect blend of luxury and functionality for todays lifestyle.
Payment Calculator
- Principal & Interest -
- Property Tax $
- Home Insurance $
- HOA Fees $
- Monthly -
Features
Building and Construction
- Builder Model: Mystique
- Builder Name: Pulte
- Covered Spaces: 0.00
- Exterior Features: Lighting, Sidewalk, Sliding Doors, Sprinkler Metered
- Flooring: Luxury Vinyl, Tile
- Living Area: 1889.00
- Roof: Shingle
Property Information
- Property Condition: Under Construction
Land Information
- Lot Features: Cleared, Level, Sidewalk, Paved
Garage and Parking
- Garage Spaces: 2.00
- Open Parking Spaces: 0.00
- Parking Features: Driveway, Garage Door Opener
Eco-Communities
- Green Energy Efficient: Appliances, HVAC, Insulation, Lighting, Roof, Thermostat, Water Heater, Windows
- Pool Features: Gunite, In Ground, Lighting, Outside Bath Access, Tile
- Water Source: Public
Utilities
- Carport Spaces: 0.00
- Cooling: Central Air
- Heating: Central, Electric, Heat Pump
- Pets Allowed: Yes
- Sewer: Public Sewer
- Utilities: Cable Available, Electricity Connected, Public, Sewer Connected, Sprinkler Meter, Sprinkler Recycled, Underground Utilities, Water Connected
Amenities
- Association Amenities: Clubhouse, Fitness Center, Playground, Pool, Tennis Court(s), Trail(s), Vehicle Restrictions
Finance and Tax Information
- Home Owners Association Fee Includes: Common Area Taxes, Pool, Escrow Reserves Fund, Maintenance Grounds, Management, Recreational Facilities
- Home Owners Association Fee: 128.00
- Insurance Expense: 0.00
- Net Operating Income: 0.00
- Other Expense: 0.00
- Tax Year: 2024
Other Features
- Appliances: Built-In Oven, Cooktop, Dishwasher, Disposal, Dryer, Electric Water Heater, Microwave, Range Hood, Refrigerator, Washer
- Association Name: GMS Governmental Management
- Association Phone: 407-841-5524
- Country: US
- Furnished: Unfurnished
- Interior Features: In Wall Pest System, Kitchen/Family Room Combo, Living Room/Dining Room Combo, Open Floorplan, Pest Guard System, Split Bedroom, Stone Counters, Thermostat, Walk-In Closet(s)
- Legal Description: TOHOQUA PH 5B PB 32 PGS 139-142 LOT 144
- Levels: One
- Area Major: 34744 - Kissimmee
- Occupant Type: Vacant
- Parcel Number: 05-26-30-5349-0001-1440
- Possession: Close Of Escrow
- Style: Florida, Mediterranean
- Views: 27
- Zoning Code: RES
Similar Properties
Nearby Subdivisions
Ashely Cove
Ashley Cove
Benita Park
Big Sky
Bluegrass Estates
Breckenridge
Cadillac Homes
Cape Breeze
Creekside At Boggy Creek Ph 1
Creekside At Boggy Creek Ph 2
Creekside At Boggy Creek Ph 3
Cypress Shores Rep
Cypress Shores Replat
Davis Bungalow Park 2nd Add
Dellwood Park
Eagles Landing
East Lake Preserve
East Lake Preserve Ph 1
East Lake Shores
Emerald Lake Colony
Emerald Lake Colony Unit 03
Emerald Lake Colony Unit 1
Fells Cove
Florida Fruit Belt Sales Co 1
Fortune Lakes
Gilchrist Add To Kissimmee
Harbor Town
Heather Oaks
High Plains
Hilliard Place
Johnston Park Rep
Kindred
Kindred 100 2nd Add
Kindred Ph 1a 1b
Kindred Ph 1a & 1b
Kindred Ph 1c
Kindred Ph 1d
Kindred Ph 1fa
Kindred Ph 1fb
Kindred Ph 2a
Kindred Ph 2c 2d
Kindred Ph 2c 2d Pb 30 Pgs 74
Kindred Ph 2c & 2d
Kindred Ph 3a
Kindred Ph 3b 3c 3d
Kings Crest Ph 1
Kings Point
Kissimmee Bay
Lago Buendia Ph 2a
Legacy Park Ph 3
Magic Landings
Magic Landings Ph 02
Malibu Estates
Marbella Ph 1
Marbella Ph 2
Mill Run
Neptune Pointe
None
North Point Ph 1a
North Point Ph 1b
North Point Ph 2a
North Point Ph 2a Rep
North Point Ph 2b2c
North Shore Village
North Shore Village Ph 2
Oak Grove
Oak Hollow Ph 3
Oak Run
Oakbrook Estates
Oaks At Mill Run
Pennyroyal
Pine Oaks
Raintree At Springlake Village
Regal Bay
Regal Oak Shores
Regal Point Estates
Remington
Remington Ph 1 Tr A
Remington Ph 1 Tr D
Remington Ph 1 Tr E
Remington Ph 1 Tr F
Remington Ph 1 Tract B
Remington Prcl G Ph 1
Remington Prcl G Ph 2
Remington Prcl H Ph 1
Remington Prcl H Ph 2
Remington Prcl I
Remington Prcl K Ph 2
Remington Prcl M01
Remington Prcl M1
Remington Prcl M2
Remington Prcl O
Ridgewood Rev Plan
Robert Bass Add
Rustic Acres
Seasons At Big Sky
Seasons At Big Sky Ph 2
Sera Bella
Shadow Oaks
Somerset
South Pointe
Springlake Village Ph 03
Springlake Village Ph 2a
Springlake Village Ph 4
Sunset Pointe
Sweetwood Cove
Taylor Ridge
Tohoqua
Tohoqua 32s
Tohoqua 50s
Tohoqua Ph 1
Tohoqua Ph 1b
Tohoqua Ph 2
Tohoqua Ph 3
Tohoqua Ph 4a
Tohoqua Ph 4b
Tohoqua Ph 5b
Tohoqua Ph 7
Tohoqua Reserve
Tohoquaph 4a
Turnberry Reserve
Villa Sol Ph 02 Village 03
Villa Sol Ph 2 Village 3
Villa Sol Village 2
Villa Sol Village 4 Rep

- One Click Broker
- 800.557.8193
- Toll Free: 800.557.8193
- billing@brokeridxsites.com



