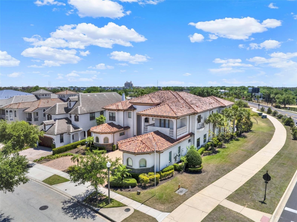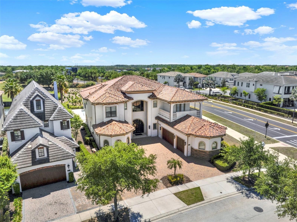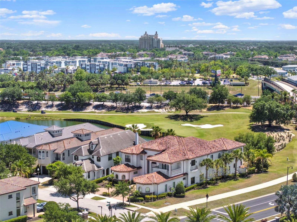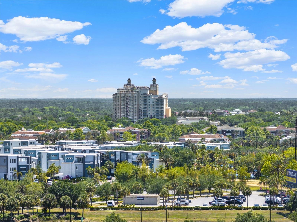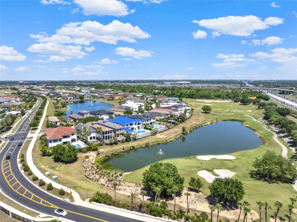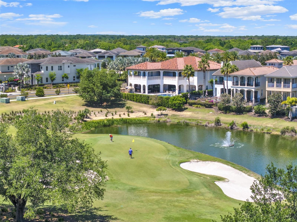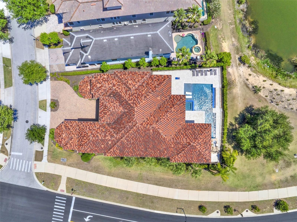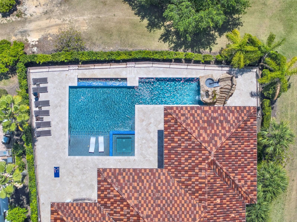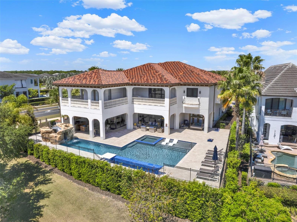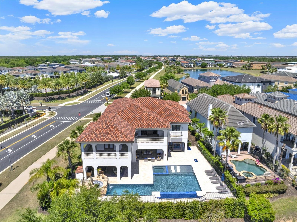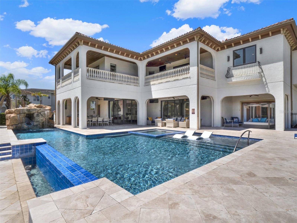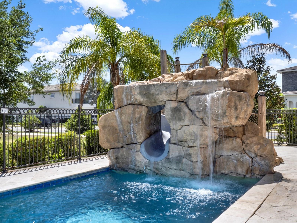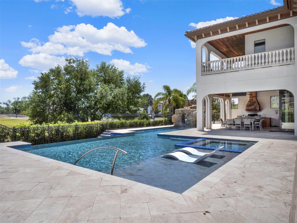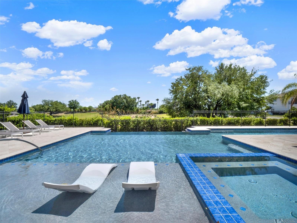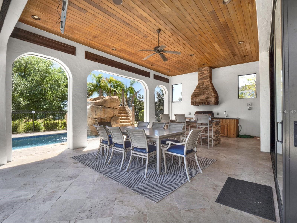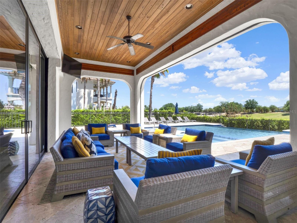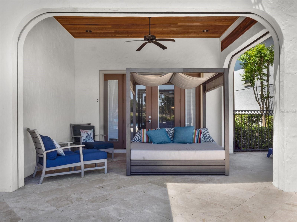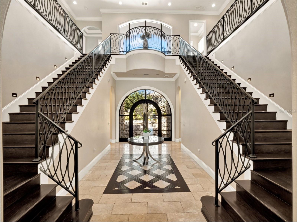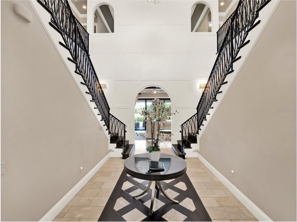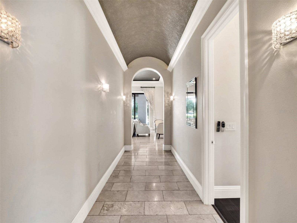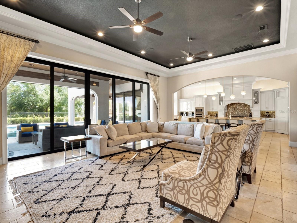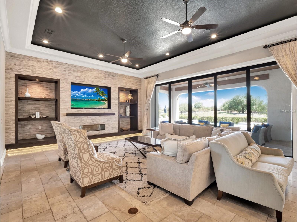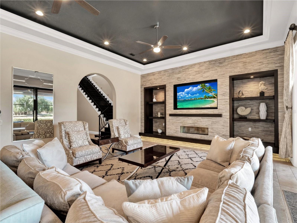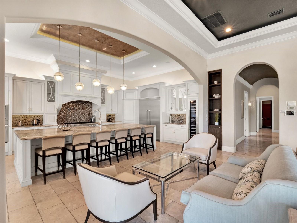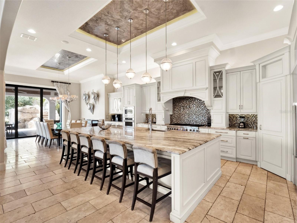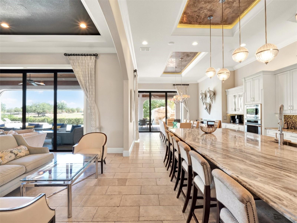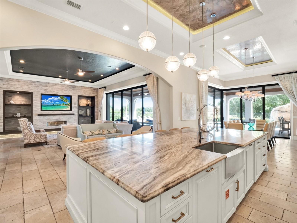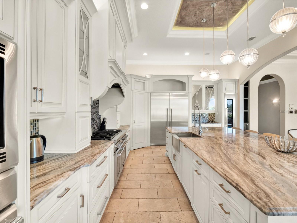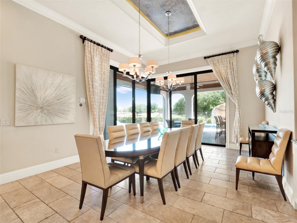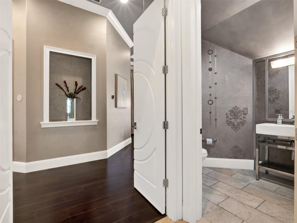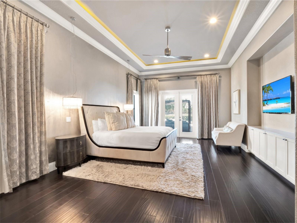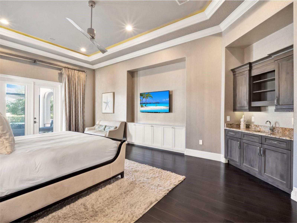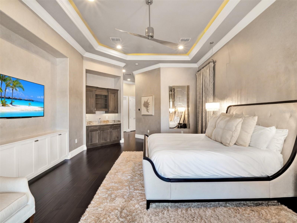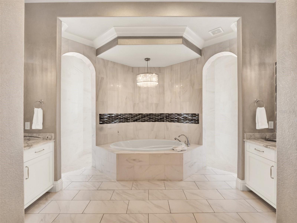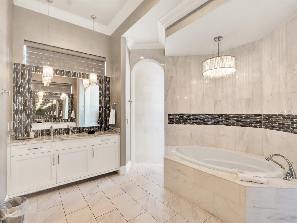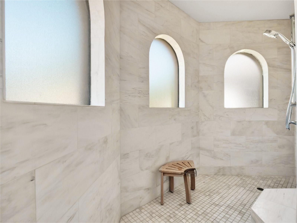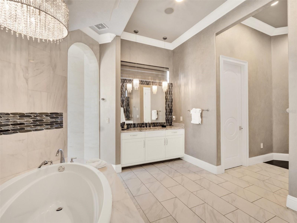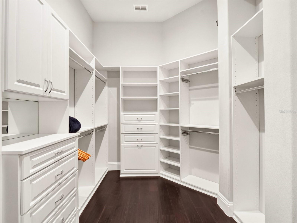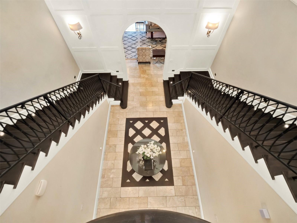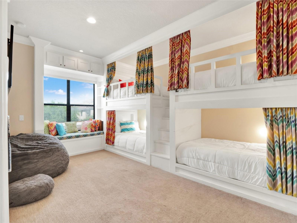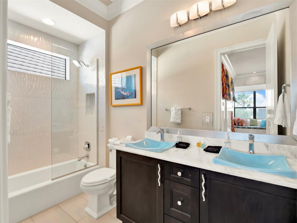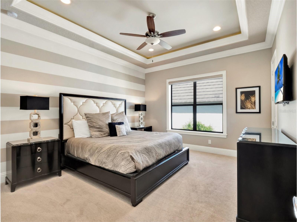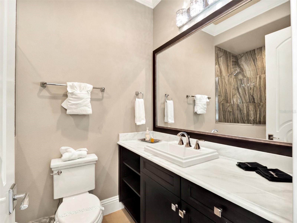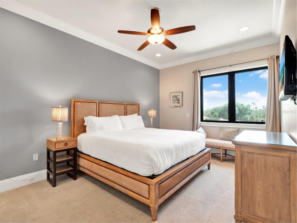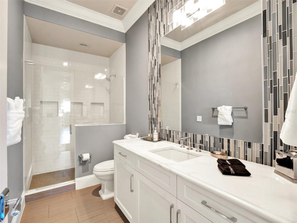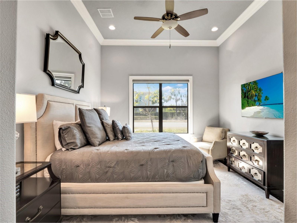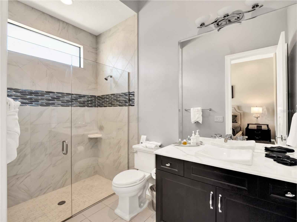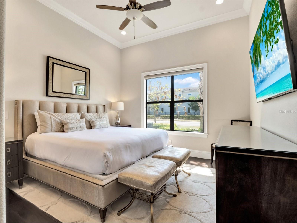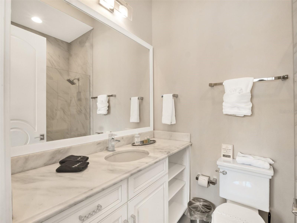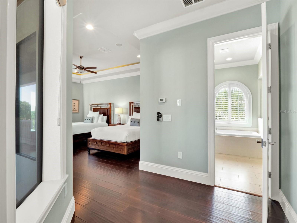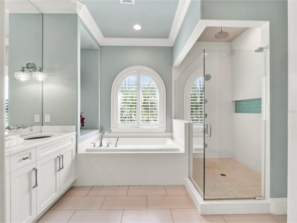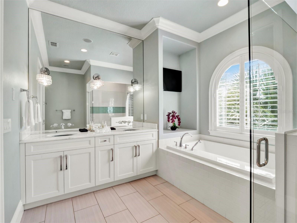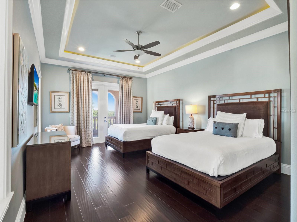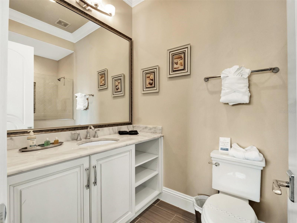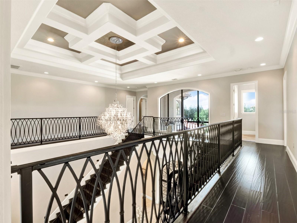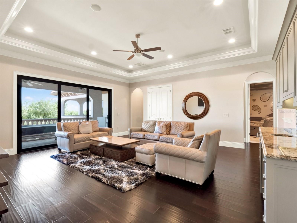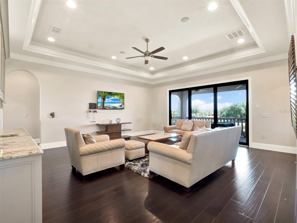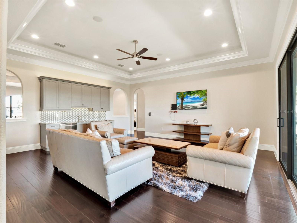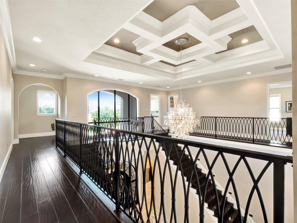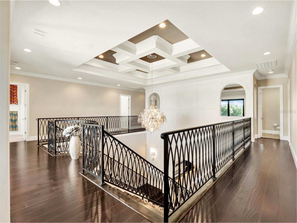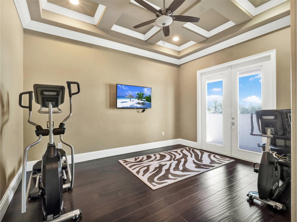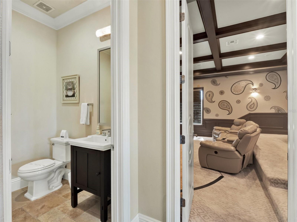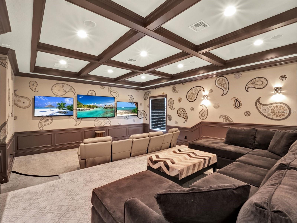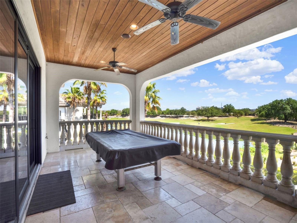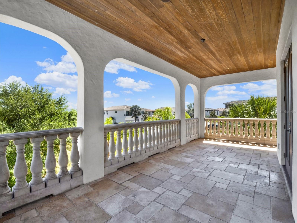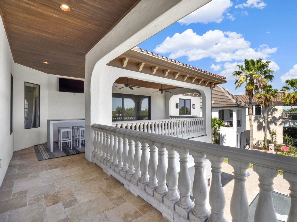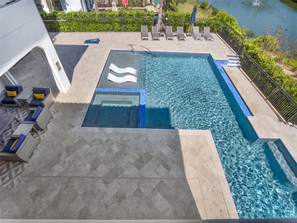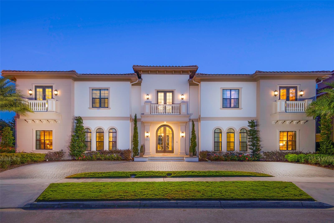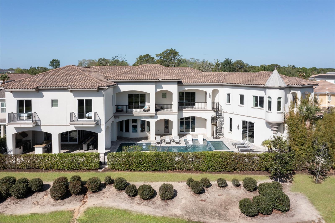971 Golden Bear Drive, REUNION, FL 34747
Property Photos
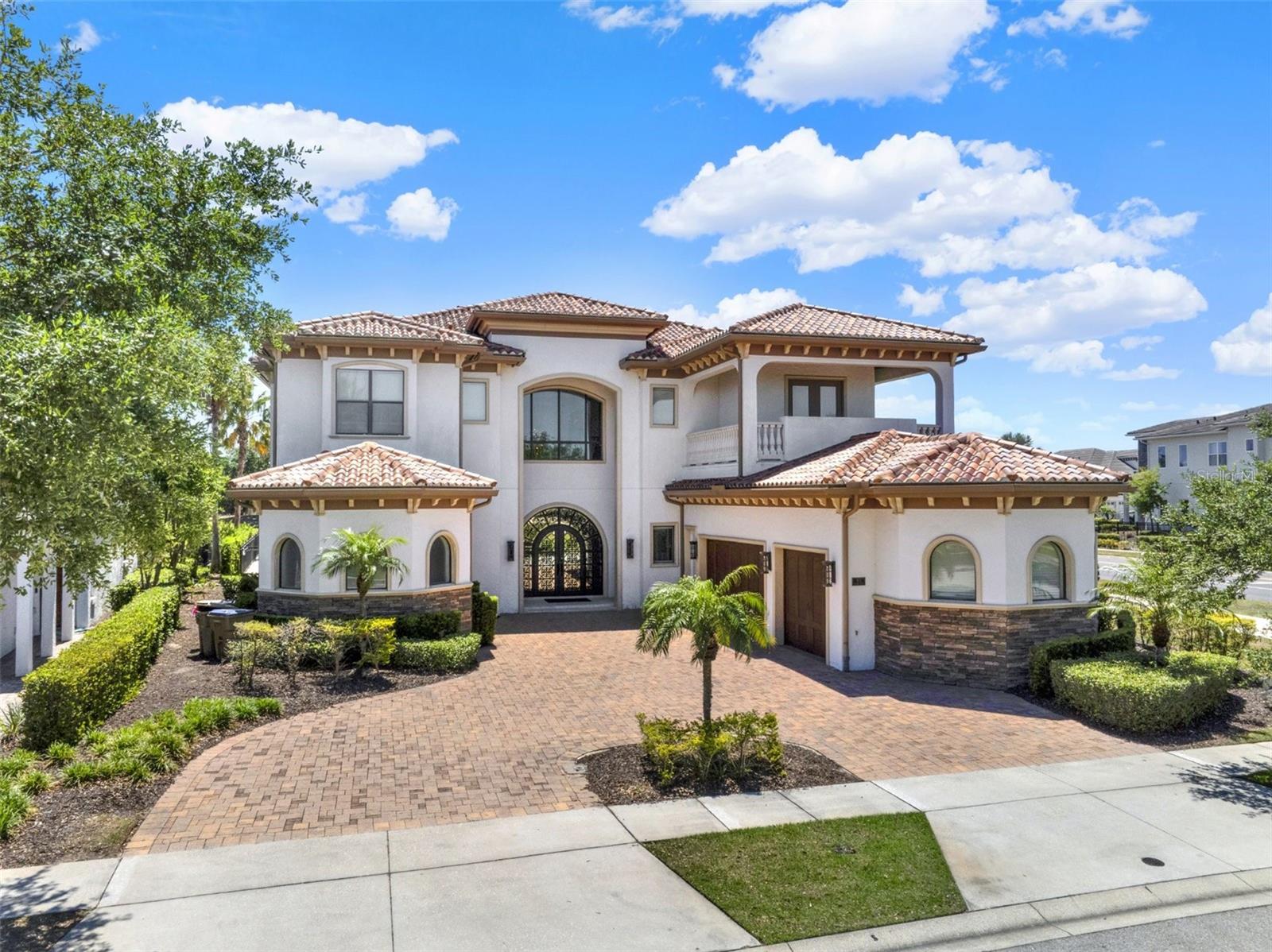
Would you like to sell your home before you purchase this one?
Priced at Only: $4,990,000
For more Information Call:
Address: 971 Golden Bear Drive, REUNION, FL 34747
Property Location and Similar Properties
- MLS#: O6300928 ( Residential )
- Street Address: 971 Golden Bear Drive
- Viewed: 4
- Price: $4,990,000
- Price sqft: $472
- Waterfront: No
- Year Built: 2015
- Bldg sqft: 10580
- Bedrooms: 8
- Total Baths: 11
- Full Baths: 9
- 1/2 Baths: 2
- Garage / Parking Spaces: 3
- Days On Market: 22
- Additional Information
- Geolocation: 28.2779 / -81.6002
- County: OSCEOLA
- City: REUNION
- Zipcode: 34747
- Subdivision: Reunion West Vlgs North
- Provided by: REAL BROKER, LLC
- Contact: Crystal Jacks
- 855-450-0442

- DMCA Notice
-
Description__Active Reunion Club Membership__ Why book a room when you can have an entire resort? Tucked inside the exclusive Reunion Resort, this 8 bedroom stunner is your all access pass to next level vacationingwith two lavish primary suites, an incredible resort style pool with golf course views, and an arcade thatll turn adults into kids again. Perfectly tailored for large families, group retreats, or turn key short term rental, this luxury home blends elegance with entertainment. The heart of the home? A sprawling open concept living and dining space complete with a beautiful gourmet kitchen ideal for gathering, celebrating, or just recharging with your favorite people. Slide open the doors and discover a private resort pool area straight out of a vacation commercialcomplete with loungers, shaded dining & gathering spaces, full outdoor kitchen, and lush golf course views. In addition to the home's stellar amenities, Reunion Resort elevates your stay with world class on site features including three championship golf courses designed by Arnold Palmer, Jack Nicklaus, and Tom Watson, plus a fitness center, private water park with a lazy river, water slides, and splash areas perfect for families, multiple pools and hot tubs, and a variety of on site dining options, ensuring that theres something for everyone to enjoy. Whether youre teeing off in the morning, relaxing by the pool in the afternoon, or enjoying a fine dining experience in the evening, this community offers a luxury vacation experience like no other. You & your guests will enjoy the security, tranquility, and prestige of Reunion Resort, plus the bonus of being just minutes from Walt Disney World and other world famous attractions. Theme park thrills by day, peaceful poolside evenings by nightits the best of both worlds.
Payment Calculator
- Principal & Interest -
- Property Tax $
- Home Insurance $
- HOA Fees $
- Monthly -
Features
Building and Construction
- Covered Spaces: 0.00
- Exterior Features: Lighting, Outdoor Grill, Outdoor Kitchen, Outdoor Shower, Rain Gutters, Sidewalk, Sliding Doors
- Flooring: Terrazzo, Tile
- Living Area: 8000.00
- Roof: Tile
Land Information
- Lot Features: Corner Lot
Garage and Parking
- Garage Spaces: 3.00
- Open Parking Spaces: 0.00
- Parking Features: Converted Garage, Driveway, Off Street, On Street, Oversized
Eco-Communities
- Pool Features: Heated, In Ground, Lighting, Outside Bath Access, Pool Alarm
- Water Source: Public
Utilities
- Carport Spaces: 0.00
- Cooling: Central Air, Zoned
- Heating: Central, Zoned
- Pets Allowed: Cats OK, Dogs OK
- Sewer: Public Sewer
- Utilities: Cable Available, Electricity Connected, Natural Gas Available, Phone Available, Public, Sewer Connected, Sprinkler Meter, Underground Utilities, Water Connected
Amenities
- Association Amenities: Cable TV, Gated, Maintenance, Security
Finance and Tax Information
- Home Owners Association Fee Includes: Guard - 24 Hour, Cable TV, Internet, Maintenance Structure, Maintenance Grounds, Pest Control, Private Road, Security
- Home Owners Association Fee: 583.00
- Insurance Expense: 0.00
- Net Operating Income: 0.00
- Other Expense: 0.00
- Tax Year: 2024
Other Features
- Appliances: Built-In Oven, Convection Oven, Cooktop, Dishwasher, Disposal, Dryer, Microwave, Range, Refrigerator, Washer, Wine Refrigerator
- Association Name: Artemis Lifestyles
- Country: US
- Furnished: Furnished
- Interior Features: Built-in Features, Ceiling Fans(s), Eat-in Kitchen, High Ceilings, Open Floorplan, Primary Bedroom Main Floor, PrimaryBedroom Upstairs, Solid Wood Cabinets, Stone Counters, Walk-In Closet(s), Window Treatments
- Legal Description: REUNION WEST VILLAGES NORTH PB 16 PGS 23-31 LOT 229 27-25-27
- Levels: Two
- Area Major: 34747 - Kissimmee/Celebration
- Occupant Type: Vacant
- Parcel Number: 35-25-27-4881-0001-2290
- Possession: Close Of Escrow
- View: Golf Course
- Zoning Code: OPUD
Similar Properties
Nearby Subdivisions
Centre Court Ridge Condo Ph 11
Not Applicable
Reunion
Reunion Grande Condo
Reunion Ph 01 Prcl 01
Reunion Ph 01 Prcl 01 Unit 01
Reunion Ph 02 Prcl 01 1a
Reunion Ph 02 Prcl 01 & 1a
Reunion Ph 02 Prcl 03
Reunion Ph 1
Reunion Ph 1 Prcl 1
Reunion Ph 1 Prcl 1 Un 1
Reunion Ph 1 Prcl 1 Unit 1
Reunion Ph 1 Prcl 1 Unit 3
Reunion Ph 2 Parcel 1 1a
Reunion Ph 2 Prcl 1 1a
Reunion Ph 2 Prcl 1 And 1a
Reunion Ph 2 Prcl 3
Reunion Ph I Prcl 01 Un 03
Reunion Resort
Reunion Reunion Resort
Reunion Village Ph 3 Rep
Reunion West 17th 18th Fairwa
Reunion West Fairways 17 18
Reunion West Village
Reunion West Village 03a
Reunion West Village 03b
Reunion West Village 3a
Reunion West Village 3b
Reunion West Vlgs North

- One Click Broker
- 800.557.8193
- Toll Free: 800.557.8193
- billing@brokeridxsites.com



