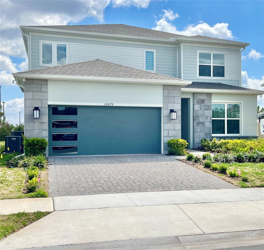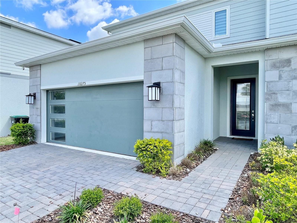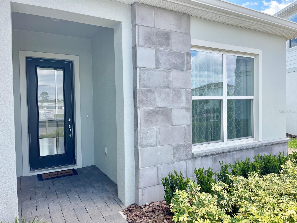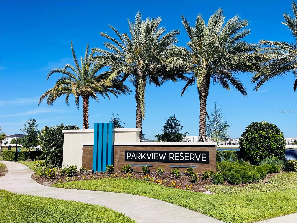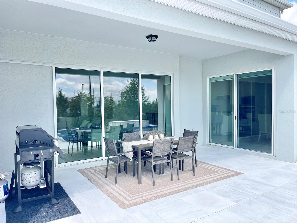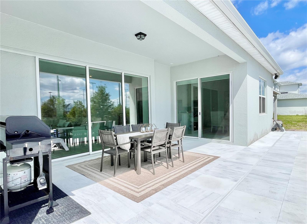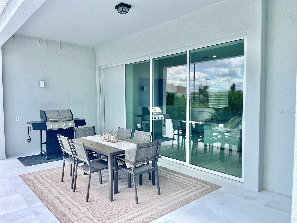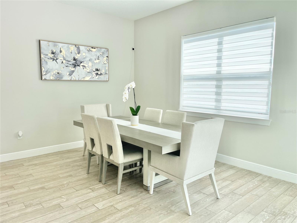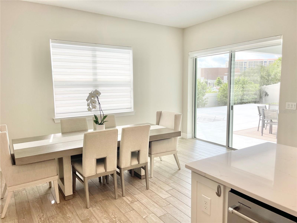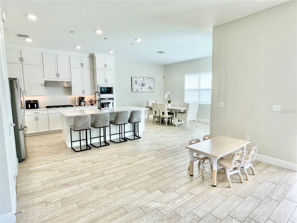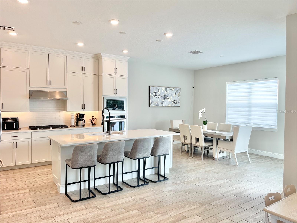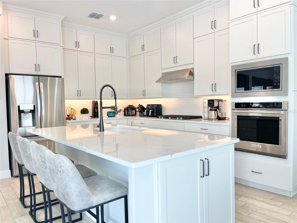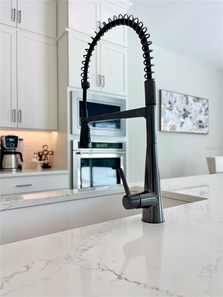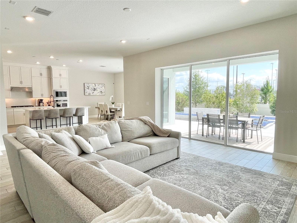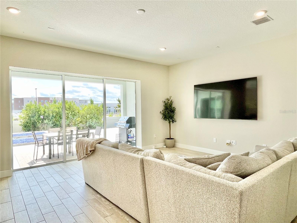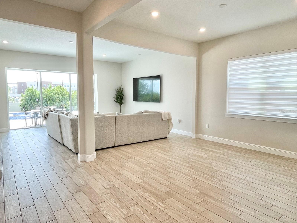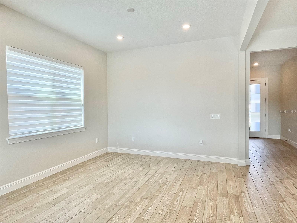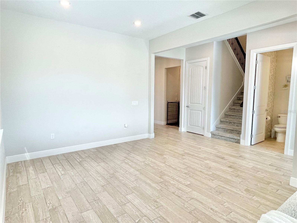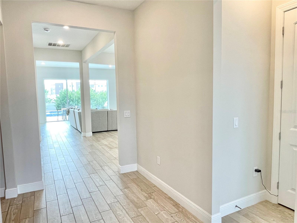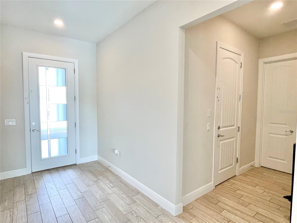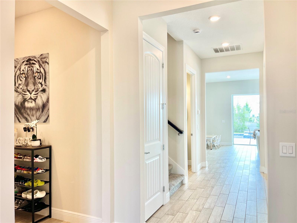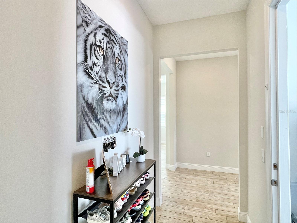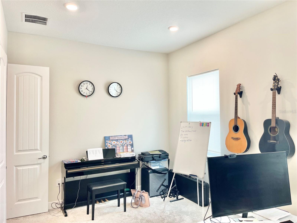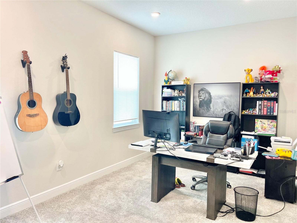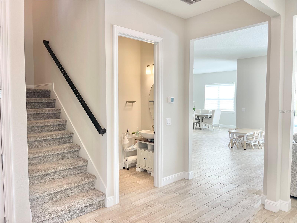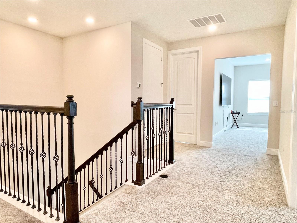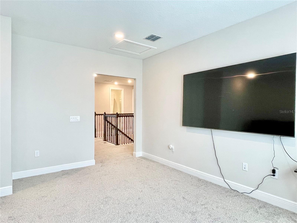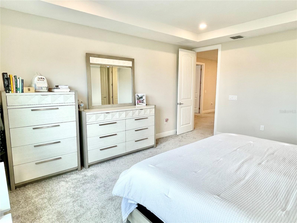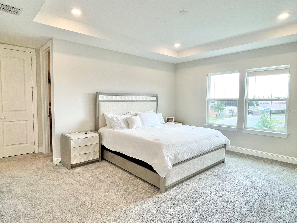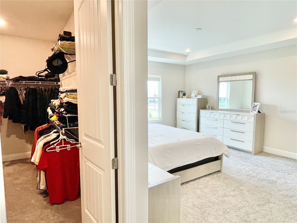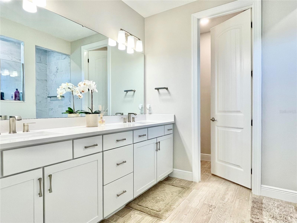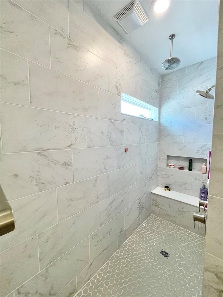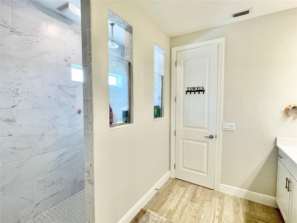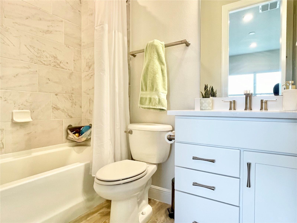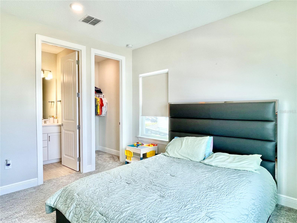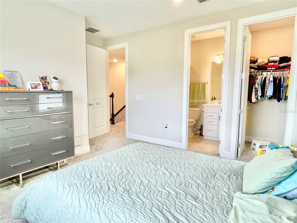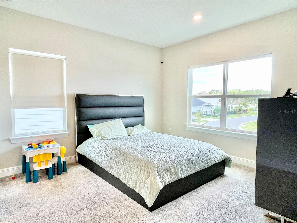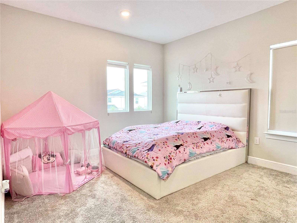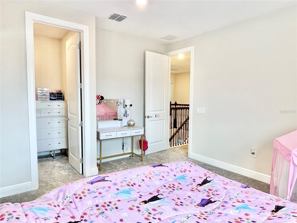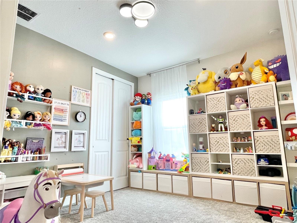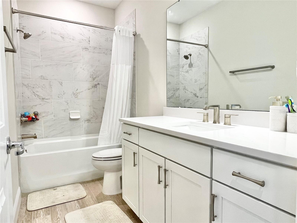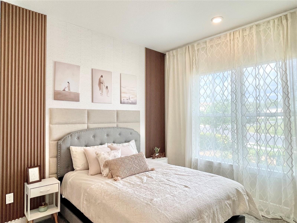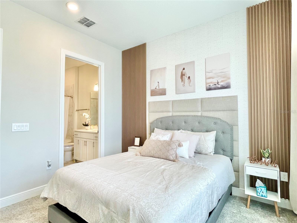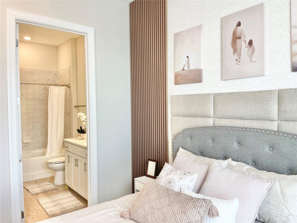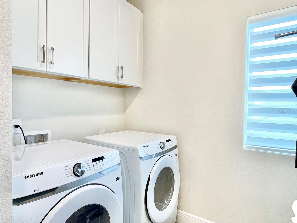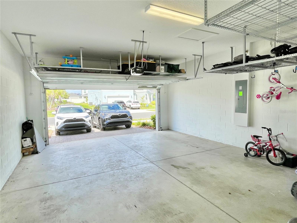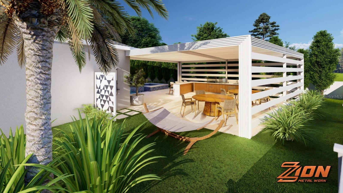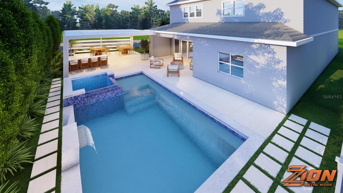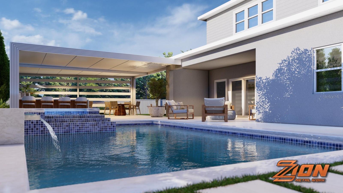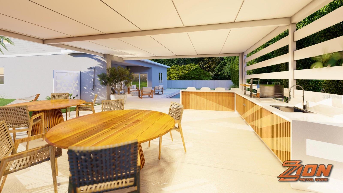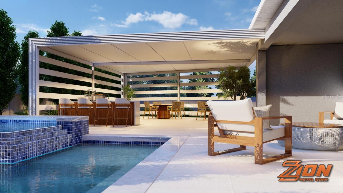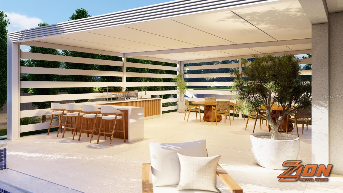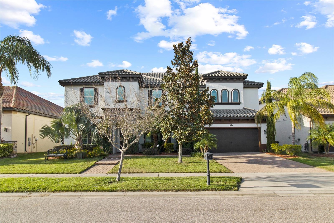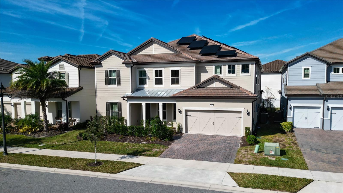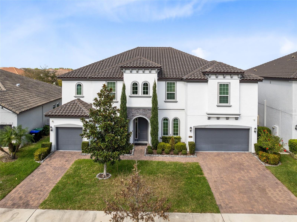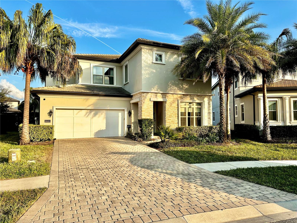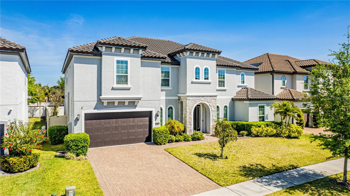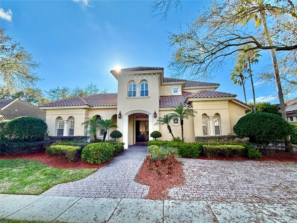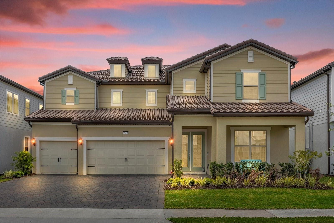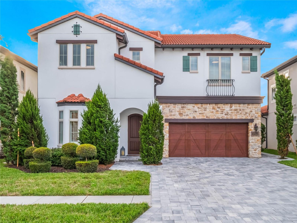10275 Park Estates Avenue, ORLANDO, FL 32836
Property Photos
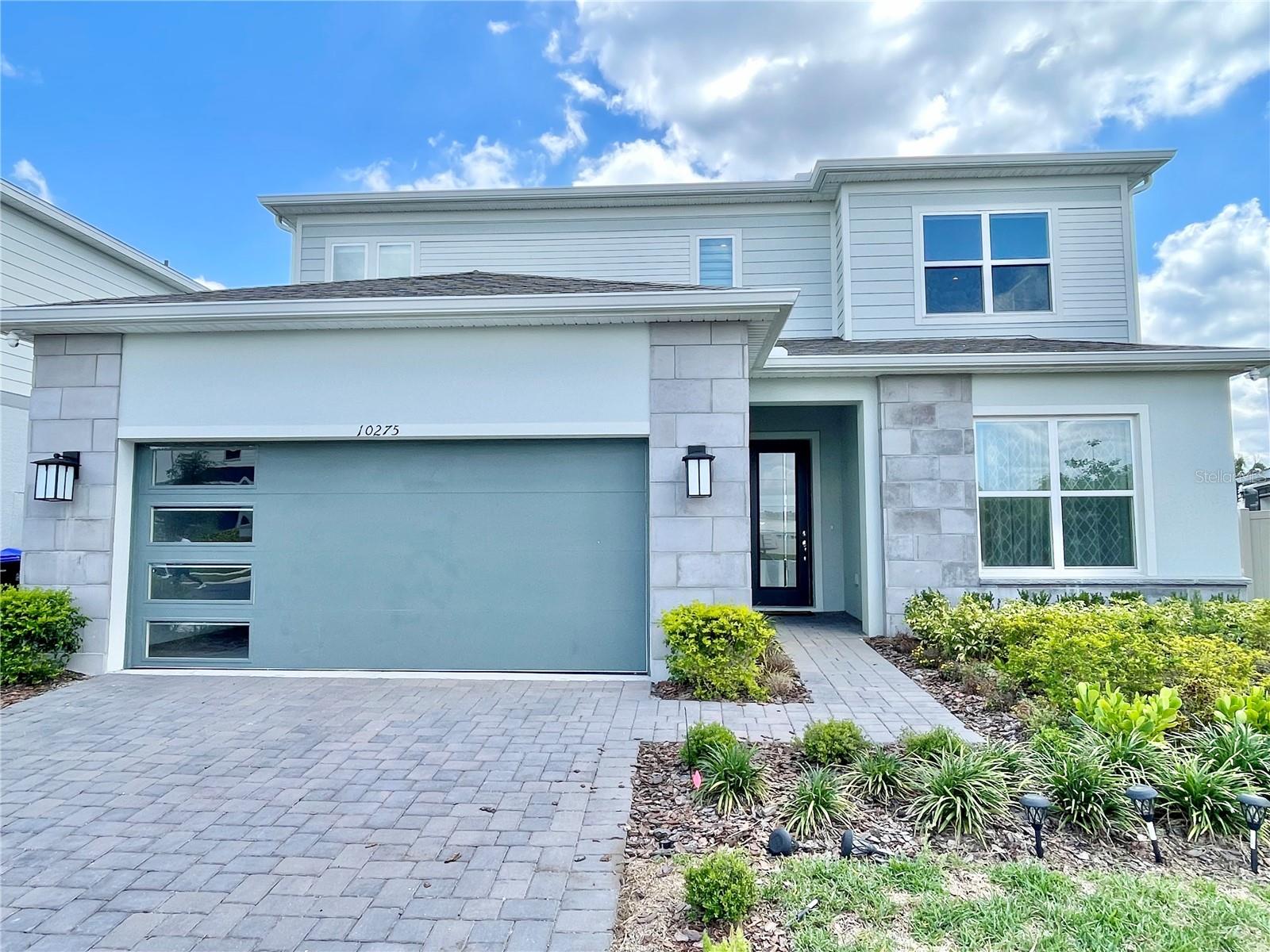
Would you like to sell your home before you purchase this one?
Priced at Only: $1,450,000
For more Information Call:
Address: 10275 Park Estates Avenue, ORLANDO, FL 32836
Property Location and Similar Properties
- MLS#: O6300902 ( Residential )
- Street Address: 10275 Park Estates Avenue
- Viewed: 5
- Price: $1,450,000
- Price sqft: $370
- Waterfront: No
- Year Built: 2024
- Bldg sqft: 3922
- Bedrooms: 5
- Total Baths: 5
- Full Baths: 4
- 1/2 Baths: 1
- Garage / Parking Spaces: 2
- Days On Market: 22
- Additional Information
- Geolocation: 28.4045 / -81.4956
- County: ORANGE
- City: ORLANDO
- Zipcode: 32836
- Subdivision: Parkview Reserve Ph 1
- Provided by: THE FLORIDA LOUNGE REALTY LLC
- Contact: Alessandra A Jardim
- 786-241-7619

- DMCA Notice
-
DescriptionStunning new construction Yorkshire floor plan by Pulte Homes, located in the highly desirable Parkview Reserve community in the heart of Dr. Phillips. This spacious two story estate home offers 5 bedrooms, 4 full bathrooms, a powder room, a home office, a flex/game room, a large loft, a covered lanai, and a 2 car garage. Designed for comfort and functionality, this open concept layout is perfect for entertaining. The gourmet kitchen features built in appliances, a walk in corner pantry, upgraded stacked white cabinets, Ethereal Glow quartz countertops, Ripple white mosaic backsplash, under cabinet lighting, and pre wiring for pendant lights over the large center island. The main level includes a guest suite with private bath and walk in closet, a dedicated home office, and a flex room. Upstairs, youll find a spacious loft, laundry room with quartz topped cabinetry, an additional guest suite, two more secondary bedrooms, a full bathroom, and the owners suite featuring a spa inspired walk in shower with rain shower head, dual Statuario quartz vanities, private water closet, large walk in closet, and linen closet. Designer upgrades include a stone accented MD1 exterior, glass inlay front door, Liana Forest tile floors in main living areas and bathrooms, stain resistant carpet in bedrooms and second floor, oak stair rail with iron spindles, upgraded trim and baseboards, outdoor kitchen pre plumbing, pool pre wiring, and more. The brand new pool is already completed and is awaiting final inspection, which has been approved by both the HOA and the city. This home is also backed by Pultes builder warranty, with up to 9 years remaining on many items. Parkview Reserve features private homesites with pond and conservation views, natural gas, low HOA, no CDD, and an unbeatable location minutes from I 4, O Town West, Dr. Phillips Community Park, world famous theme parks, and the dining, shopping, and entertainment of Restaurant Row.
Payment Calculator
- Principal & Interest -
- Property Tax $
- Home Insurance $
- HOA Fees $
- Monthly -
Features
Building and Construction
- Covered Spaces: 0.00
- Exterior Features: Sliding Doors
- Flooring: Carpet, Tile
- Living Area: 3561.00
- Roof: Shingle
Property Information
- Property Condition: Completed
Garage and Parking
- Garage Spaces: 2.00
- Open Parking Spaces: 0.00
Eco-Communities
- Pool Features: Other
- Water Source: Public
Utilities
- Carport Spaces: 0.00
- Cooling: Central Air
- Heating: Central, Natural Gas
- Pets Allowed: Yes
- Sewer: Public Sewer
- Utilities: Cable Available, Electricity Available, Natural Gas Available, Phone Available, Public, Sewer Connected, Underground Utilities, Water Available
Finance and Tax Information
- Home Owners Association Fee Includes: Insurance, Maintenance Grounds, Maintenance, Management
- Home Owners Association Fee: 112.00
- Insurance Expense: 0.00
- Net Operating Income: 0.00
- Other Expense: 0.00
- Tax Year: 2024
Other Features
- Appliances: Built-In Oven, Cooktop, Disposal, Microwave, Tankless Water Heater
- Association Name: Parkview Reserve Homeowners Association
- Association Phone: 407-661-4774
- Country: US
- Interior Features: Kitchen/Family Room Combo, Living Room/Dining Room Combo, Open Floorplan, PrimaryBedroom Upstairs, Stone Counters, Thermostat, Walk-In Closet(s)
- Legal Description: PARKVIEW RESERVE PHASE 1 111/26 LOT 20
- Levels: Two
- Area Major: 32836 - Orlando/Dr. Phillips/Bay Vista
- Occupant Type: Owner
- Parcel Number: 15-24-28-6656-00-200
- Zoning Code: P-D
Similar Properties
Nearby Subdivisions
8303 Residence
8303 Resort
8303 Resort Condominium Common
Arlington Bay
Avalon Ph 01 At Turtle Creek
Avalon Ph 02 At Turtle Creek
Bay Lakes At Granada Sec 04
Bay Vista Estates
Bella Nottevizcaya Ph 03 A C
Bella Nottevizcaya Ph 3
Bristol Park Ph 01
Bristol Park Ph 02
Cypress Chase
Cypress Chase Ut 01 50 83
Cypress Point
Cypress Point Ph 02
Cypress Shores
Cypress Shoresbutler Chain Of
Diamond Cove
Emerald Forest
Estates At Parkside
Estates At Phillips Landing Ph
Estatesparkside
Granada Villas Ph 01
Heritage Bay Drive Phillips Fl
Heritage Bay Ph 02
Lake Sheen Sound
Mabel Bridge
Mabel Bridge Ph 02
Mabel Bridge Ph 3
Mabel Bridge Ph 4
Mabel Bridge Ph 5
Mabel Bridge Ph 5 Rep
Mabel Bridge Ph 5-a Rep
Mabel Bridge Ph 5a Rep
Mirabella At Vizcaya Phase Thr
Mirabellavizcaya Ph 03
Newbury Park
Other
Parkside Ph 1
Parkside Ph 2
Parkview Reserve
Parkview Reserve Ph 1
Parkview Reserve Ph 2
Phillips Grove
Phillips Grove Tr I
Phillips Grove Tr J
Phillips Grove Tr J Rep
Phillips Landing
Royal Cypress Preserve
Royal Cypress Preserveph 4
Royal Cypress Preserveph 5
Royal Legacy Estates
Royal Legacy Estates 81125 Lot
Ruby Lake Ph 1
Ruby Lake Ph 2
Sand Lake Cove Ph 02
Sand Lake Point
Thornhill
Turtle Creek
Venezia
Vizcaya Ph 01 4529
Waters Edge Boca Pointe At Tur
Willis R Mungers Land Sub

- One Click Broker
- 800.557.8193
- Toll Free: 800.557.8193
- billing@brokeridxsites.com



