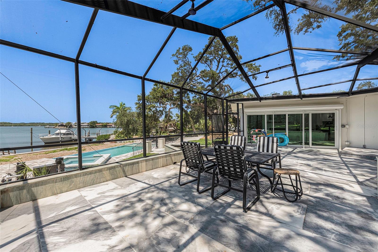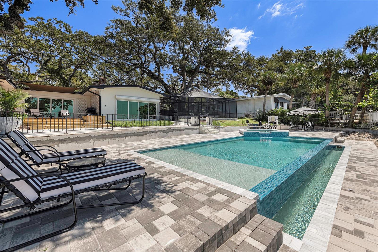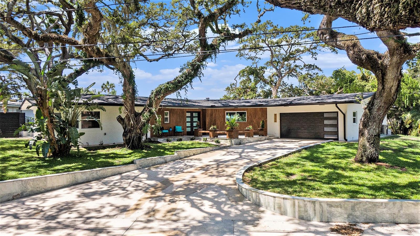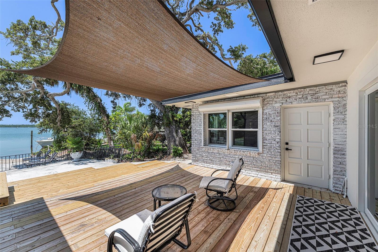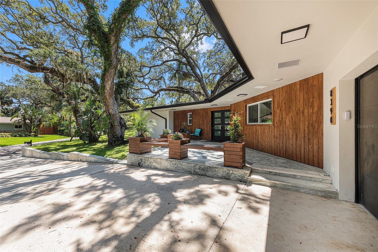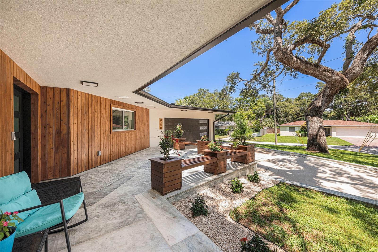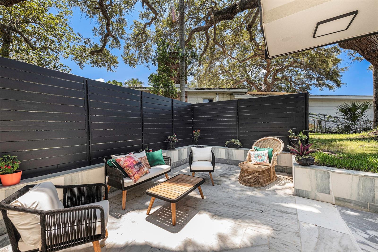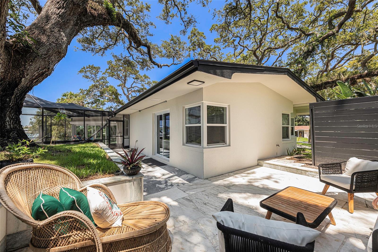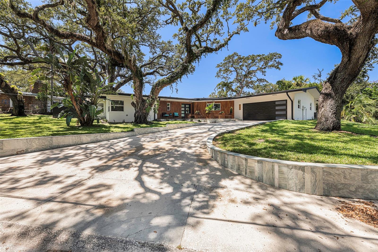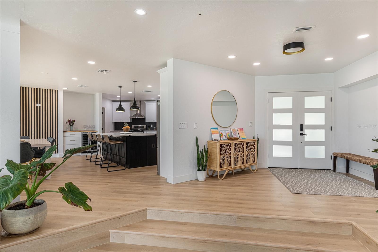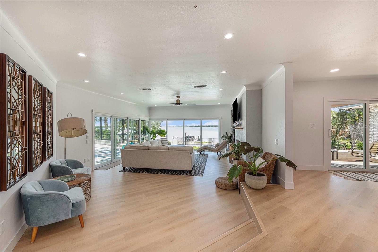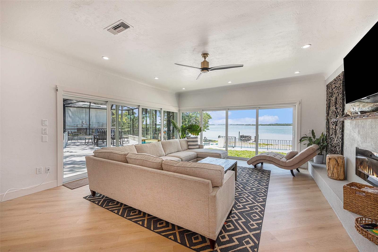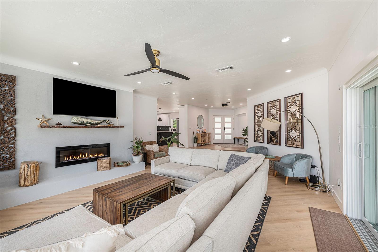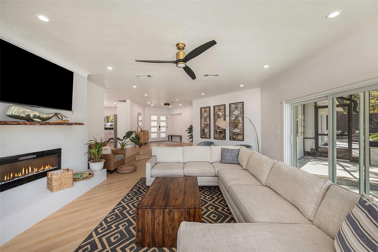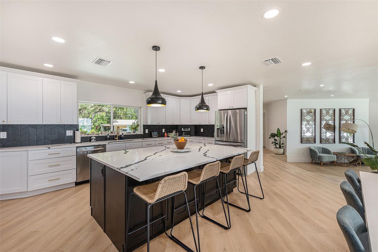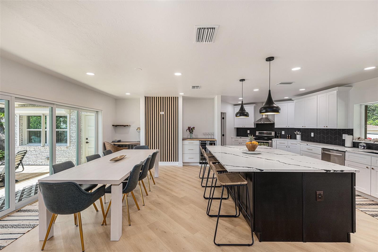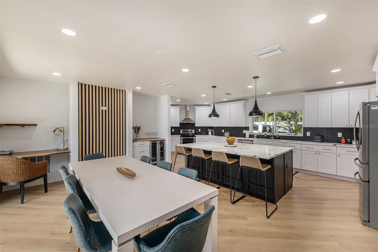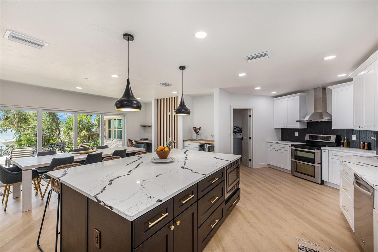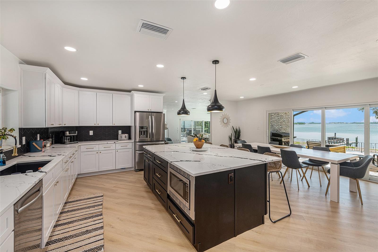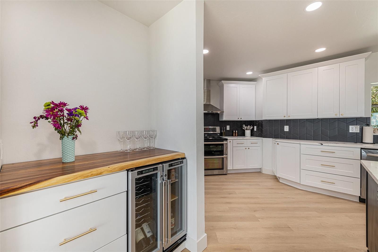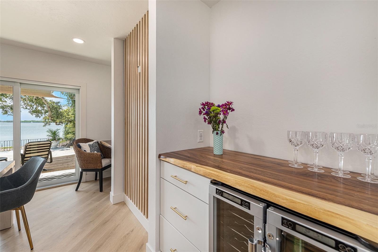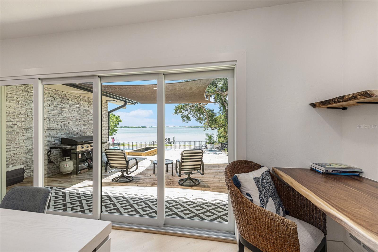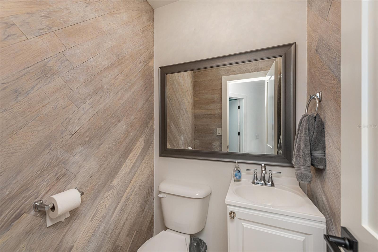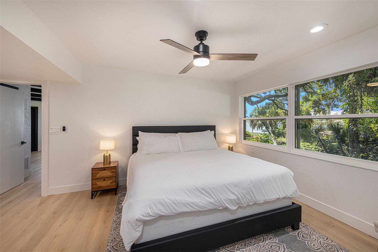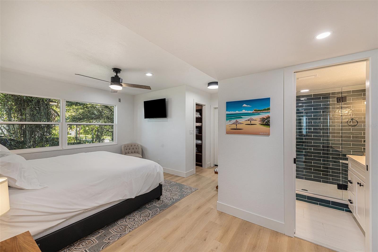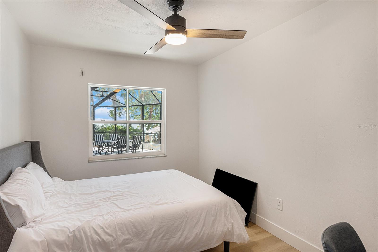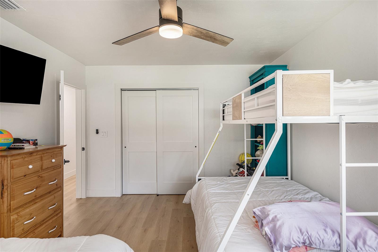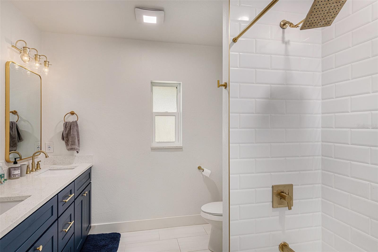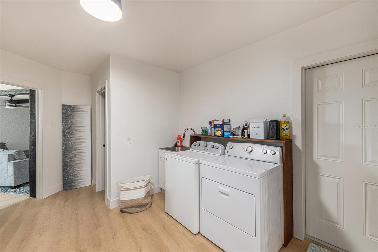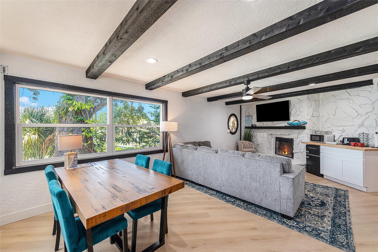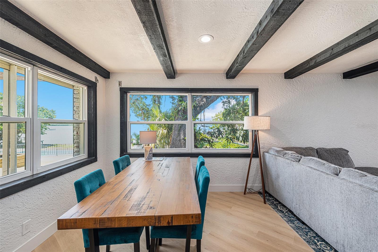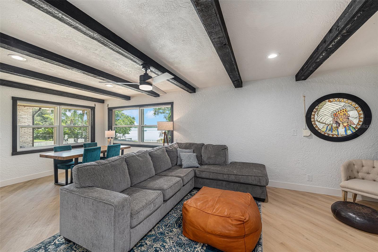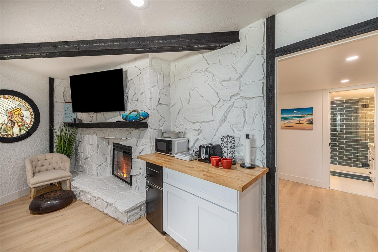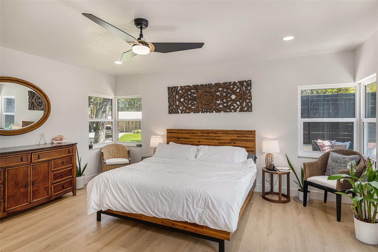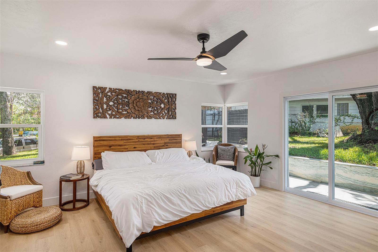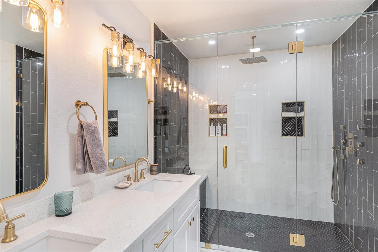8390 40th Avenue N, ST PETERSBURG, FL 33709
Property Photos
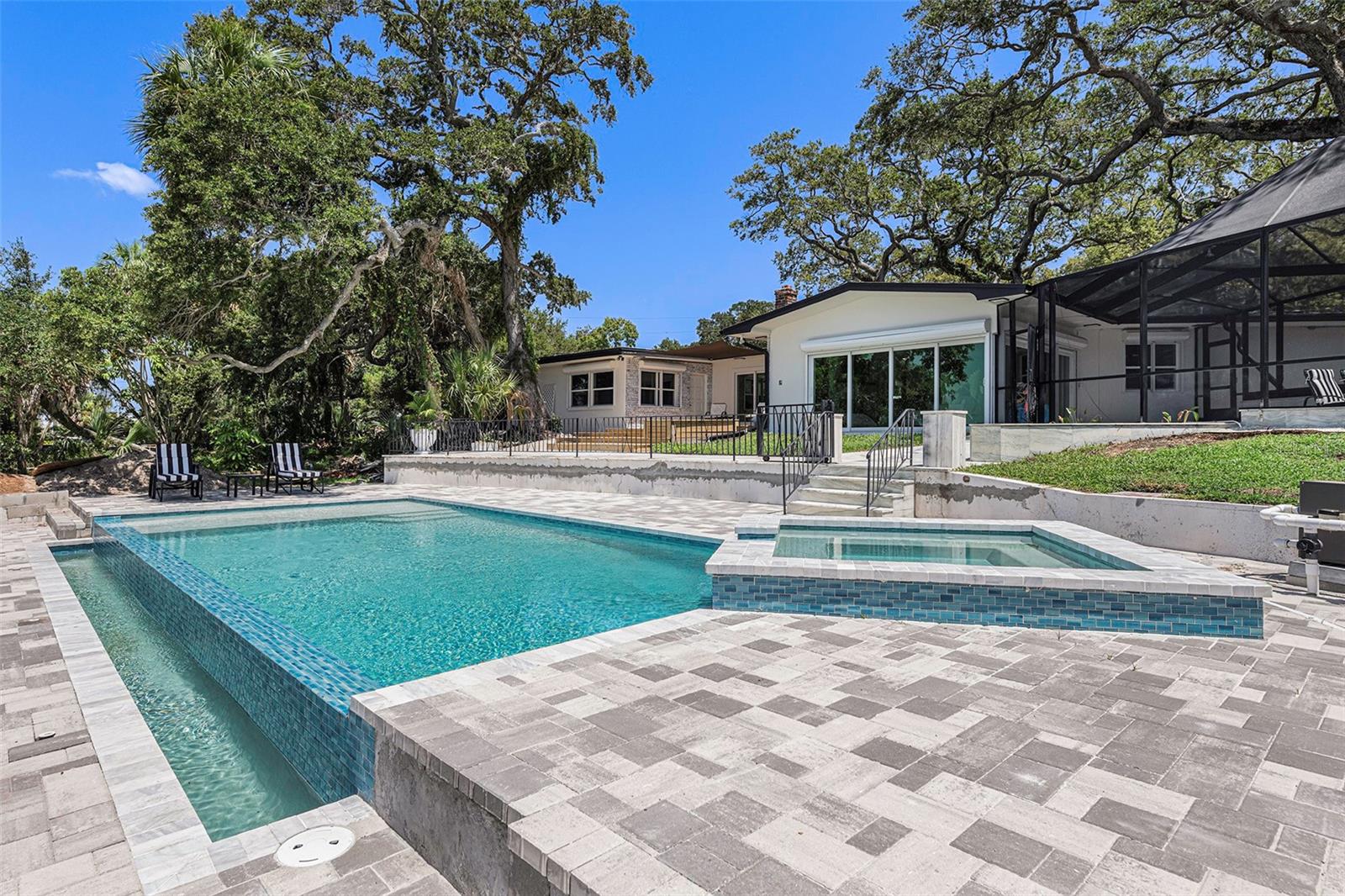
Would you like to sell your home before you purchase this one?
Priced at Only: $2,500,000
For more Information Call:
Address: 8390 40th Avenue N, ST PETERSBURG, FL 33709
Property Location and Similar Properties
- MLS#: O6300743 ( Residential )
- Street Address: 8390 40th Avenue N
- Viewed: 3
- Price: $2,500,000
- Price sqft: $673
- Waterfront: Yes
- Wateraccess: Yes
- Waterfront Type: Bay/Harbor
- Year Built: 1958
- Bldg sqft: 3712
- Bedrooms: 4
- Total Baths: 4
- Full Baths: 3
- 1/2 Baths: 1
- Garage / Parking Spaces: 2
- Days On Market: 23
- Additional Information
- Geolocation: 27.8083 / -82.758
- County: PINELLAS
- City: ST PETERSBURG
- Zipcode: 33709
- Provided by: CHEVON EATON
- Contact: Chevon Eaton
- 321-210-4633

- DMCA Notice
-
DescriptionHigh and Dry!! Experience the best water views in the city from this fully updated 4 bed / 4 bath mid century modern masterpiece! Perfectly positioned on a prime corner lot in an established neighborhood just half a block north of beautiful Abercrombie Park, this home offers seamless indoor outdoor living with patios all around, expansive sliding glass walls, and a huge screened lanai overlooking the water. The open concept layout is both stylish and functional, featuring a designer kitchen that flows effortlessly into the living and dining areasall showcasing panoramic water views. A dry bar with wine fridge adds a touch of entertaining luxury. The primary suite is a serene retreat with a spa like en suite bathroom, while the spacious guest suite includes its own bedroom, en suite bath, kitchenette, fireplace, and living/dining areaperfect for visitors or short term rental income. Step outside to enjoy your heated infinity pool and hot tub, with artificial turf between the pool and sea wall. Take full advantage of your private dock with boat lift, water access, and a brand new sea wall built to the highest level allowedplus, enjoy peace of mind knowing this property has never flooded. The lush, fully fenced yard features mature live oak trees, vibrant foliage, and a tranquil koi pond, creating a true backyard oasis. A 2 car garage with an epoxy floor and tons of storage adds everyday practicality, while a large laundry room with a convenient half bath rounds out the interior. Located just 10 minutes from Madeira Beach, this exceptional home blends mid century charm with modern luxury in one of the city's most scenic and sought after settings. Most furnishings may convey. Dont miss your chance to live the waterfront dream! Waking up to the best water views in the city never gets old! Whether youre sipping coffee on the patio or relaxing in the huge screened lanai, the view is simply breathtaking. The indoor/outdoor living makes every day feel like a getaway, with sliding glass doors that open up to the fresh air and stunning scenery. And the best part? You see dolphins playing in the water every dayits like having your own private nature show right in the backyard!
Payment Calculator
- Principal & Interest -
- Property Tax $
- Home Insurance $
- HOA Fees $
- Monthly -
Features
Building and Construction
- Builder Name: Redington
- Covered Spaces: 0.00
- Exterior Features: Courtyard, Garden, Hurricane Shutters, Lighting, Private Mailbox, Rain Gutters, Sidewalk, Sliding Doors, Sprinkler Metered
- Fencing: Vinyl
- Flooring: Vinyl
- Living Area: 2988.00
- Roof: Membrane, Shingle
Property Information
- Property Condition: Completed
Land Information
- Lot Features: Corner Lot, Flood Insurance Required, FloodZone, In County, Irregular Lot, Landscaped, Near Marina, Oversized Lot, Rolling Slope, Sidewalk, Paved
Garage and Parking
- Garage Spaces: 2.00
- Open Parking Spaces: 0.00
- Parking Features: Driveway, Garage Door Opener
Eco-Communities
- Pool Features: Heated, In Ground, Infinity, Lighting, Salt Water
- Water Source: Public
Utilities
- Carport Spaces: 0.00
- Cooling: Central Air
- Heating: Central, Electric
- Sewer: Public Sewer
- Utilities: Electricity Connected, Public, Sewer Connected, Water Connected
Finance and Tax Information
- Home Owners Association Fee: 0.00
- Insurance Expense: 0.00
- Net Operating Income: 0.00
- Other Expense: 0.00
- Tax Year: 2024
Other Features
- Appliances: Built-In Oven, Convection Oven, Dishwasher, Disposal, Dryer, Electric Water Heater, Microwave, Range, Range Hood, Refrigerator, Washer, Wine Refrigerator
- Country: US
- Furnished: Partially
- Interior Features: Ceiling Fans(s), Dry Bar, Eat-in Kitchen, High Ceilings, Open Floorplan, Primary Bedroom Main Floor, Split Bedroom, Stone Counters, Thermostat, Walk-In Closet(s), Window Treatments
- Legal Description: PARQUE NARVAEZ 1ST ADD BLK 6, LOT 14 & THAT PART OF LOT 13 DESC BEG NW COR OF SD LOT 13 TH S24D34' 16"E 58FT TH NE'LY 155.8FT TO NE COR OF SD LOT 13 TH N89D43'54"W 170.8FT ALG N'LY LOT LINE OF SD LOT 13 TO POB
- Levels: One
- Area Major: 33709 - St Pete/Kenneth City
- Occupant Type: Owner
- Parcel Number: 01-31-15-66906-006-0140
- Possession: Close Of Escrow
- Style: Mid-Century Modern
- View: City, Water
- Zoning Code: R-3
Nearby Subdivisions
Barcelo Park
Beulah Park 2
Bonnie Bay
Bonnie Bay Country Club
Bonnie Bay Country Club Estate
Bonnie Bay Unit One
Brookside Mobile Manor Inc
Caledonia Sub
Cary Sub
Clearviewdisston Sub 4
Forbes Park Roberta
Gorsuch Hutchinson
Gorsuch Hutchinson 2
Hiland Square Add
Hoeldtke Grove Sub
Jefferson Manor
Jefferson Manor 1st Add
Ken-tre
Kentre
None
North Ridge Park
Parque Narvaez
Pine Bay Park
Pine Knoll
Pine Lake Park
Pinebrook Manor
Pinellas Farms
Plumosa Park
Sundown Woods
Sunnydale Suburban Homesites 3
Tyrone
Tyrone Villas
Westchester Estates

- One Click Broker
- 800.557.8193
- Toll Free: 800.557.8193
- billing@brokeridxsites.com



