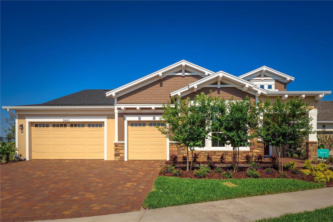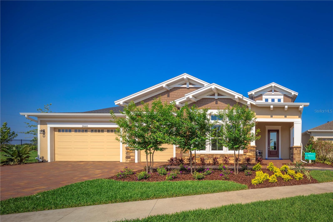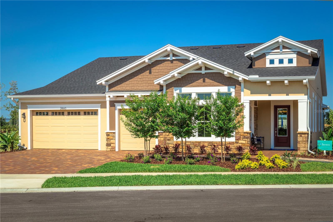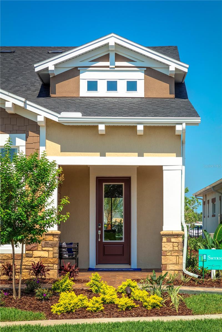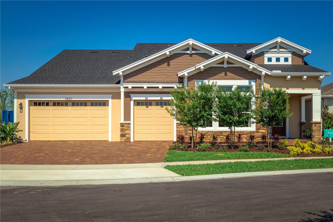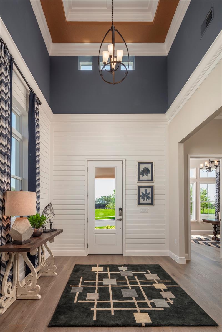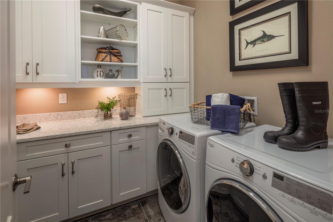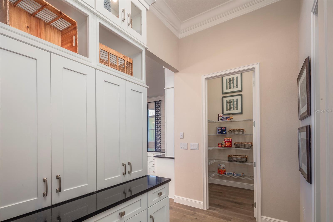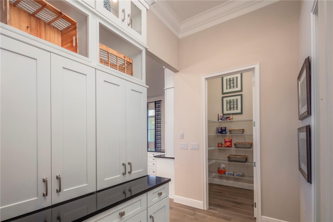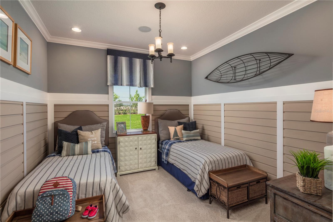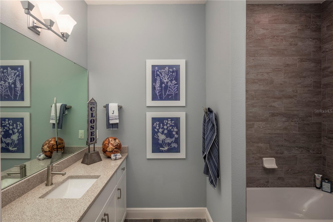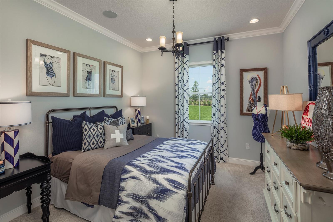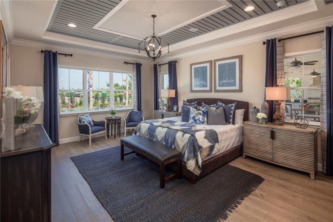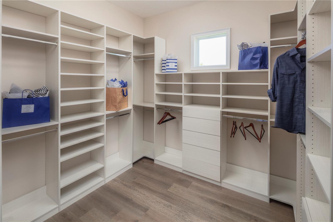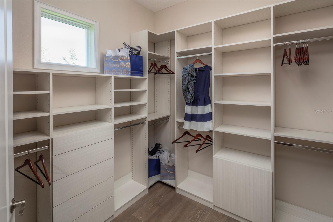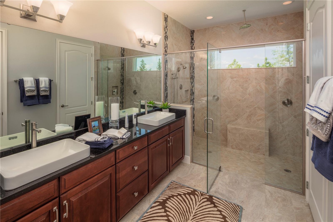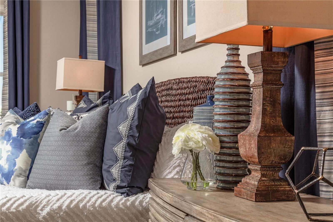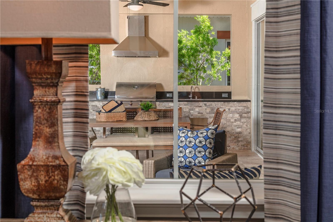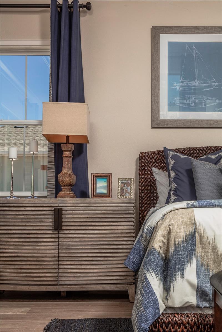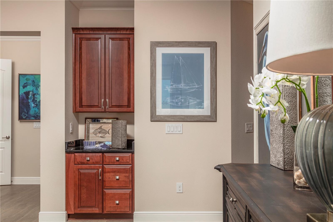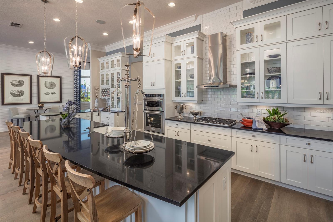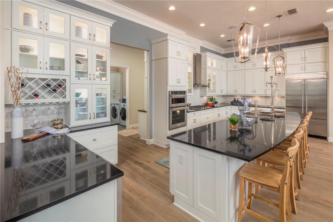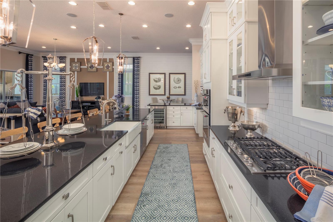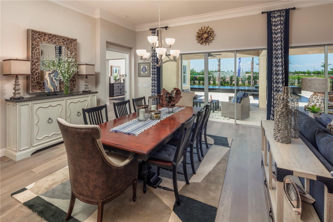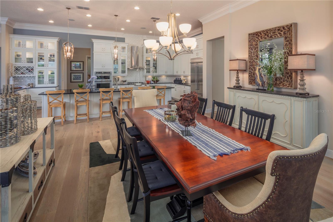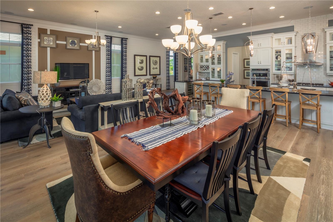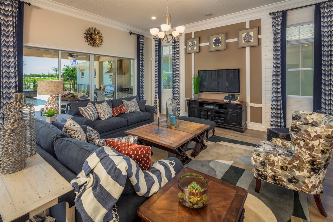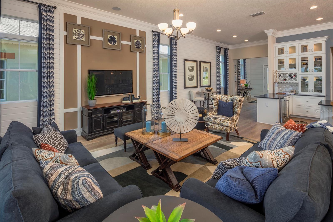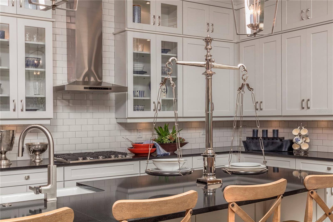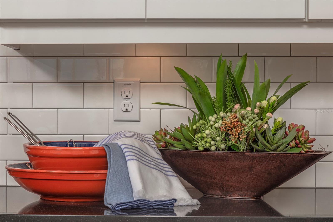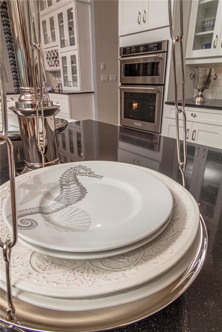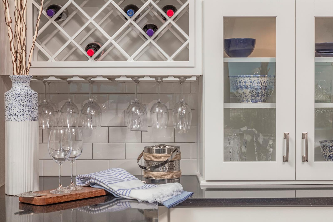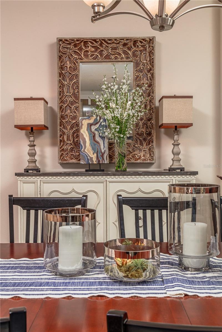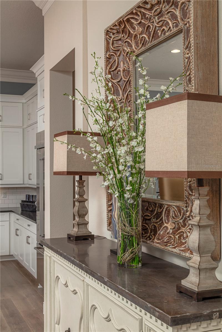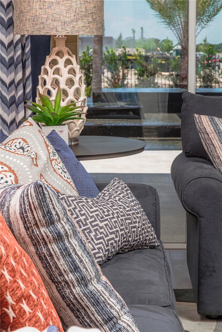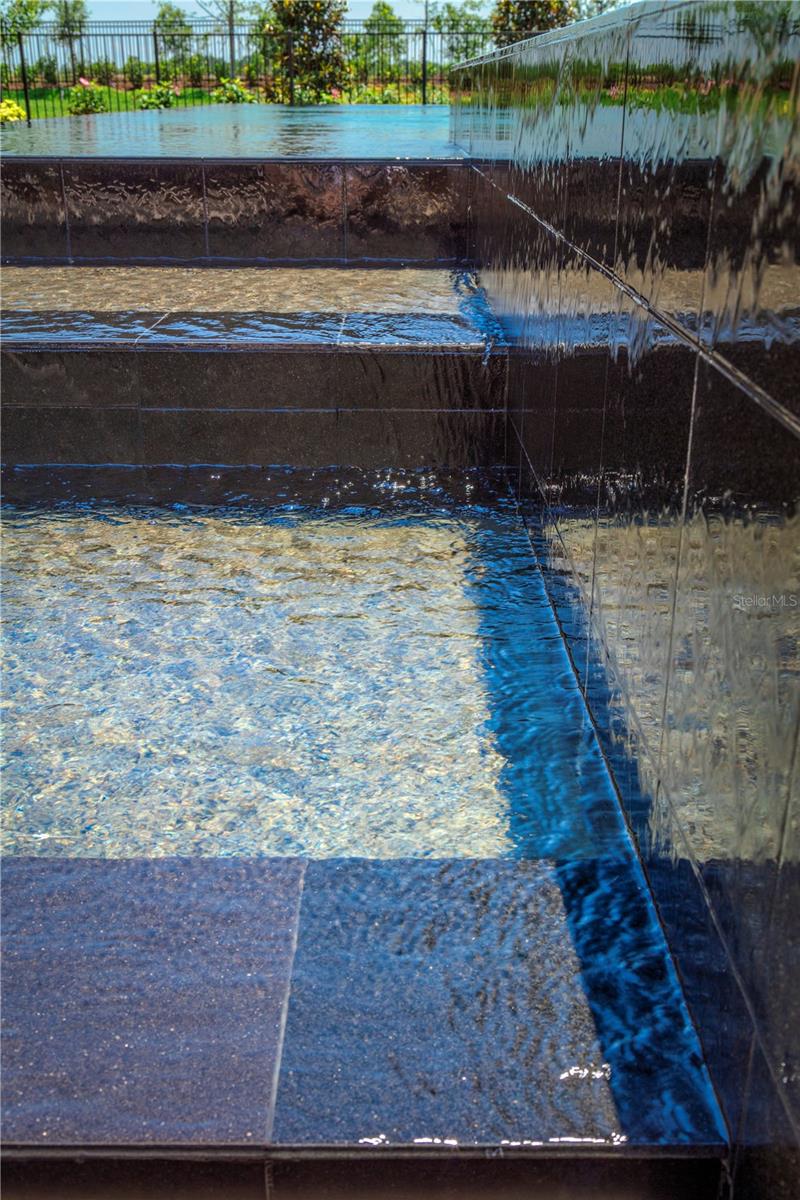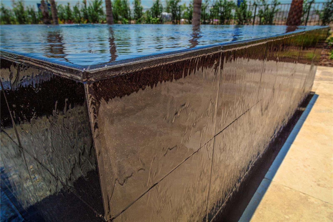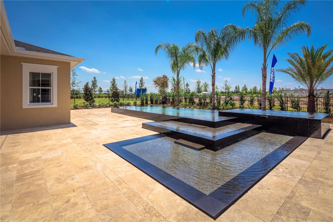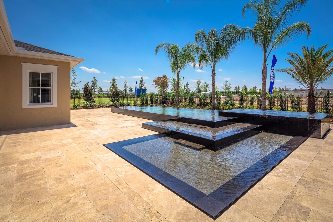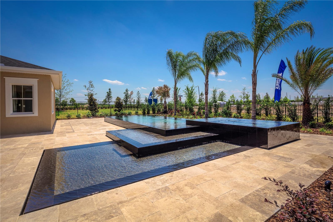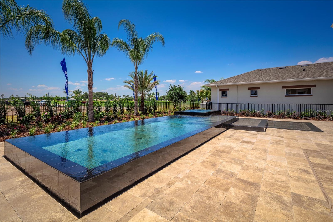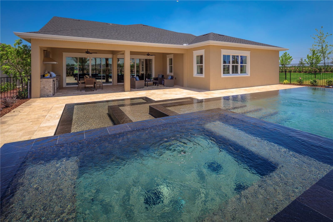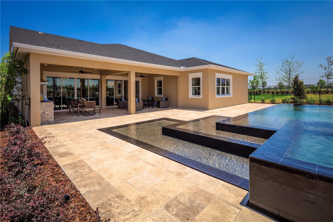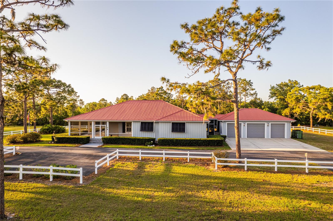2460 Dream Home Court, ST CLOUD, FL 34772
Property Photos
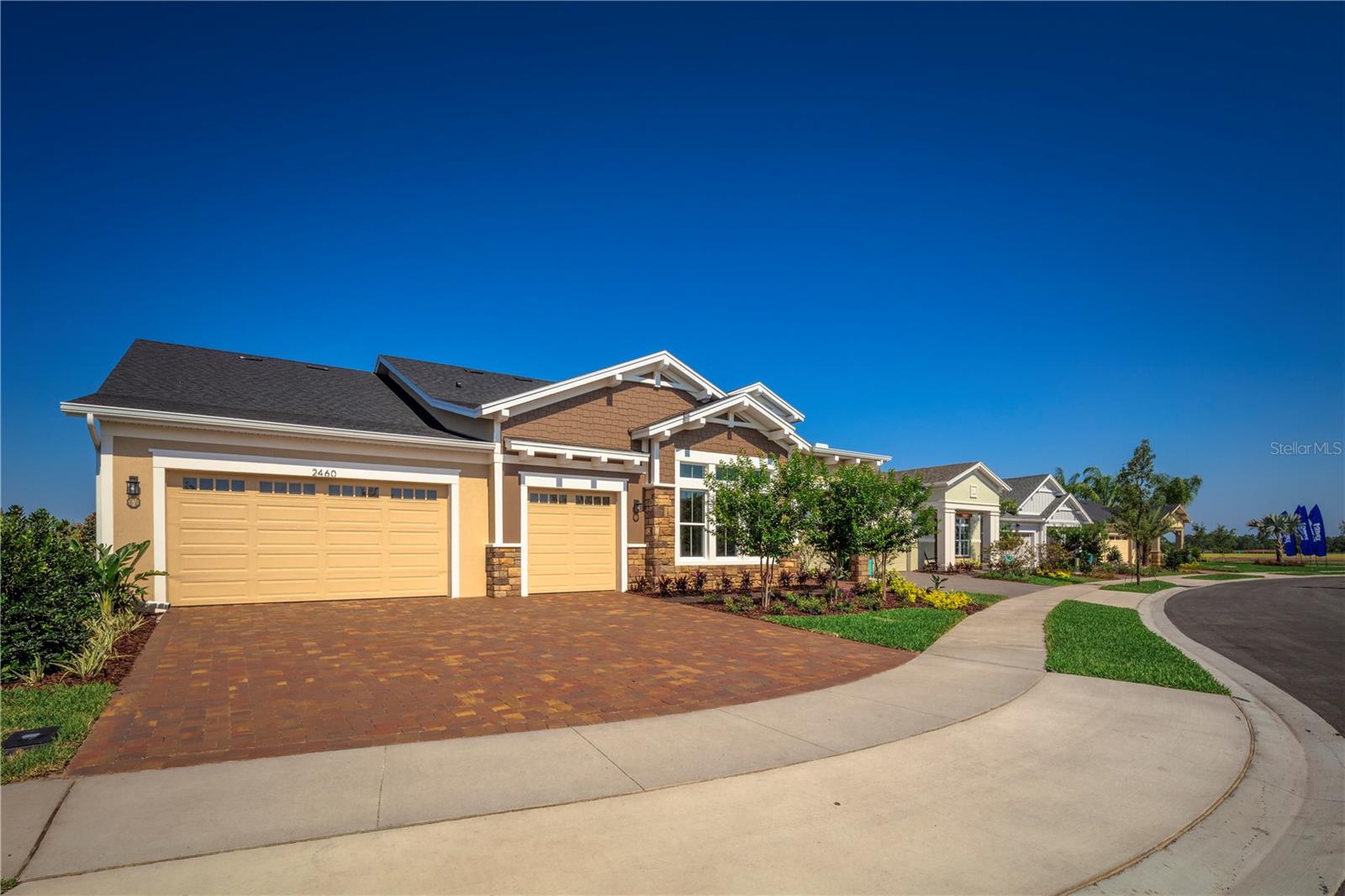
Would you like to sell your home before you purchase this one?
Priced at Only: $1,035,900
For more Information Call:
Address: 2460 Dream Home Court, ST CLOUD, FL 34772
Property Location and Similar Properties
- MLS#: O6300629 ( Residential )
- Street Address: 2460 Dream Home Court
- Viewed: 114
- Price: $1,035,900
- Price sqft: $226
- Waterfront: No
- Year Built: 2016
- Bldg sqft: 4593
- Bedrooms: 3
- Total Baths: 2
- Full Baths: 2
- Garage / Parking Spaces: 3
- Days On Market: 98
- Additional Information
- Geolocation: 28.2281 / -81.241
- County: OSCEOLA
- City: ST CLOUD
- Zipcode: 34772
- Subdivision: Twin Lakes Ph 1
- Provided by: LPT REALTY, LLC
- Contact: James Bessinger, III
- 877-366-2213

- DMCA Notice
-
DescriptionWelcome to the pinnacle of luxury and design the **Smyrna model home by Jones Homes USA**, now available in the highly sought after **guard gated 55+ community of Twin Lakes** in St. Cloud, Florida. This **3146 sq ft**, **3 bed 2 bath** showpiece is **professionally decorated**, exquisitely appointed, and packed with premium upgrades throughout. From the moment you arrive, you're greeted by **designer landscaping, elegant curb appeal, and architectural presence** that sets this residence apart. Step inside and experience a home where **every detail has been thoughtfully curated** from the soaring tray ceilings and intricate crown molding, to custom built ins, accent walls, and ambient lighting. The craftsmanship is simply unmatched. The heart of the home is a **gourmet chefs kitchen** featuring **top of the line stainless appliances, quartz countertops, 42 cabinetry, and an expansive waterfall island** ideal for entertaining guests or enjoying a quiet evening in. The open floor plan flows effortlessly into a sun drenched living space with panoramic views of your **private, resort style pool** complete with **custom pavers, water features, and tropical landscaping** a true outdoor sanctuary. The **owners suite is a retreat all its own**, with a spa like ensuite bath, frameless glass shower, dual vanities, and a generous walk in closet designed for luxury living. Every room in this home has been elevated with **professional interior design elements** that has a true model home experience. Living in Twin Lakes means embracing an **active, resort inspired lifestyle** with access to a 20,000+ sq ft lakefront clubhouse, state of the art fitness center, zero entry and lap pools, tennis and pickleball courts, miles of walking trails, lakefront boat access, and over 40+ clubs and activities all led by a full time lifestyle director. Whether you're looking for your forever home or a Florida retreat, this Smyrna model is not just a home its a **statement of elegance, comfort, and class.**
Payment Calculator
- Principal & Interest -
- Property Tax $
- Home Insurance $
- HOA Fees $
- Monthly -
Features
Building and Construction
- Covered Spaces: 0.00
- Exterior Features: Irrigation System, Lighting, Outdoor Kitchen, Rain Gutters, Sidewalk
- Flooring: Carpet, Ceramic Tile, Hardwood
- Living Area: 3146.00
- Roof: Shingle
Property Information
- Property Condition: Completed
Garage and Parking
- Garage Spaces: 3.00
- Open Parking Spaces: 0.00
Eco-Communities
- Pool Features: Gunite, In Ground, Infinity, Lighting, Self Cleaning, Tile
- Water Source: None
Utilities
- Carport Spaces: 0.00
- Cooling: Central Air
- Heating: Electric, Heat Pump
- Pets Allowed: Yes
- Sewer: Public Sewer
- Utilities: BB/HS Internet Available, Cable Connected, Electricity Connected, Sewer Connected, Street Lights, Underground Utilities, Water Connected
Amenities
- Association Amenities: Clubhouse, Fitness Center, Gated, Pickleball Court(s), Pool, Security, Shuffleboard Court, Tennis Court(s), Trail(s)
Finance and Tax Information
- Home Owners Association Fee: 358.00
- Insurance Expense: 0.00
- Net Operating Income: 0.00
- Other Expense: 0.00
- Tax Year: 2024
Other Features
- Appliances: Bar Fridge, Built-In Oven, Cooktop, Dishwasher, Disposal, Dryer, Exhaust Fan, Freezer, Gas Water Heater, Ice Maker, Microwave, Range Hood, Refrigerator, Washer
- Association Name: Artemis
- Association Phone: 4075563903
- Country: US
- Interior Features: Built-in Features, Ceiling Fans(s), Crown Molding, High Ceilings, Open Floorplan, Primary Bedroom Main Floor, Solid Wood Cabinets, Stone Counters, Thermostat, Tray Ceiling(s), Walk-In Closet(s), Wet Bar, Window Treatments
- Legal Description: TWIN LAKES PH 1 PB 24 PGS 172-178 LOT 215
- Levels: One
- Area Major: 34772 - St Cloud (Narcoossee Road)
- Occupant Type: Vacant
- Parcel Number: 17-26-31-5261-0001-2150
- Views: 114
- Zoning Code: RESI
Similar Properties
Nearby Subdivisions
Barber Sub
Briarwood Estates
Bristol Cove At Deer Creek Ph
Camelot
Canoe Creek Estate
Canoe Creek Estates
Canoe Creek Lakes
Canoe Creek Lakes Unit 1
Canoe Creek Lakes Unit 2
Canoe Creek Lakes Unit 8
Canoe Creek Woods
Canoe Creek Woods Unit 9
Cross Creek Estates
Cross Creek Estates Ph 2 3
Crystal Creek
Cypress Point
Cypress Preserve
Deer Creek West
Deer Run Estates
Del Webb Twin Lakes
Doe Run At Deer Creek
Eagle Meadow
Eden At Cross Prairie
Eden At Cross Prairie Ph 2
Eden At Crossprairie
Edgewater Ed4 Lt 1 Rep
Esprit Ph 1
Esprit Ph 2
Esprit Ph 3d
Fawn Meadows At Deer Creek Ph
Gramercy Farms
Gramercy Farms Ph 1
Gramercy Farms Ph 3
Gramercy Farms Ph 4
Gramercy Farms Ph 4 5 7 8 9
Gramercy Farms Ph 5
Gramercy Farms Ph 7
Gramercy Farms Ph 8
Gramercy Farms Ph 9b
Hanover Lakes
Hanover Lakes Ph 1
Hanover Lakes Ph 2
Hanover Lakes Ph 3
Hanover Lakes Ph 4
Hanover Lakes Ph 5
Hanover Lks Ph 3
Havenfield At Cross Prairie
Hickory Grove Ph 1
Hickory Hollow
Hickory Hollow Unit 3
Hidden Pines
Indian Lakes Ph 2
Indian Lakes Ph 5 6
Indian Lakes Ph 5 & 6
Indian Lakes Ph 7
Keystone Pointe Ph 3
Kissimmee Park
Mallard Pond Ph 01
Mallard Pond Ph 1
Mallard Pond Ph 2
Mallard Pond Ph 3
Mallard Pond Ph 4b
Northwest Lakeside Groves Ph 1
Northwest Lakeside Groves Ph 2
Old Hickory
Old Hickory Ph 1 2
Old Hickory Ph 1 & 2
Old Hickory Ph 3
Old Hickory Ph 4
Pine Grove Reserve
Reserve At Pine Tree
S L I C
Sawgrass
Seasons At Southern Pines
Seminole Land And Inv Co
Sl Ic
Southern Pines
Southern Pines Ph 3b
Southern Pines Ph 4
Southern Pines Ph 5
St Cloud Manor Estates
St Cloud Manor Estates Unit 1
St Cloud Manor Village
Stevens Plantation
Sweetwater Creek
Teka Village Ph 1
The Meadow At Crossprairie
The Meadow At Crossprairie Bun
The Reserve At Twin Lakes
Twin Lakes
Twin Lakes Northwest Lakeside
Twin Lakes - Northwest Lakesid
Twin Lakes Ph 1
Twin Lakes Ph 2a2b
Twin Lakes Ph 2c
Twin Lakes Ph 8
Twin Lakes-northwest Lakeside
Twin Lakesnorthwest Lakeside G
Villagio
Whaleys Creek Ph 1
Whaleys Creek Ph 2
Whaleys Creek Ph 3

- One Click Broker
- 800.557.8193
- Toll Free: 800.557.8193
- billing@brokeridxsites.com



