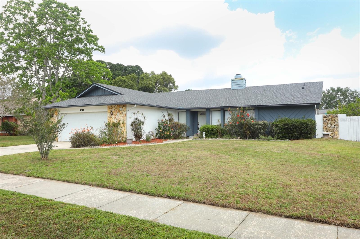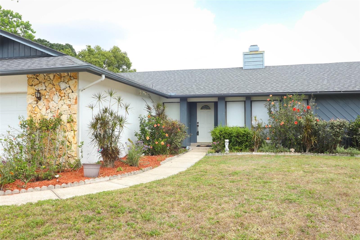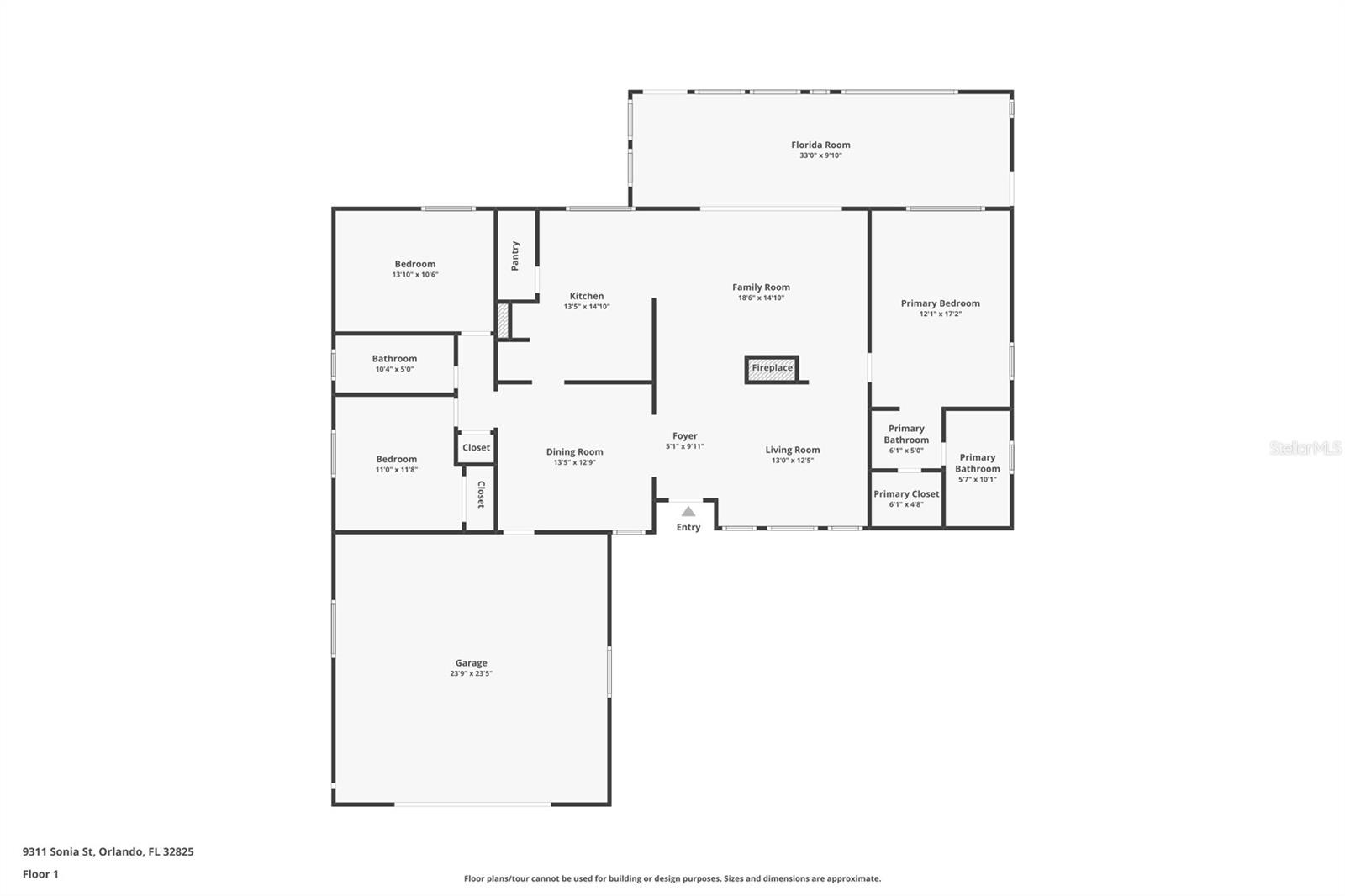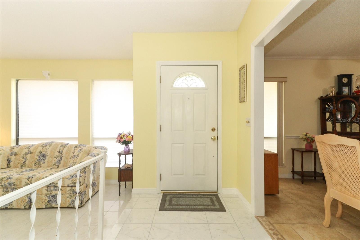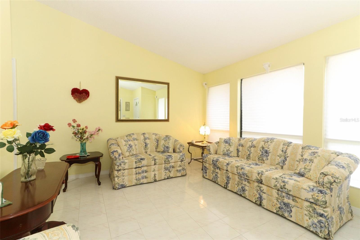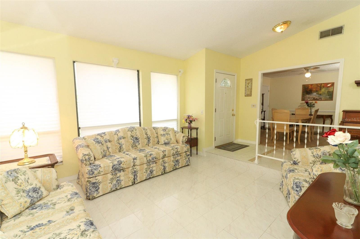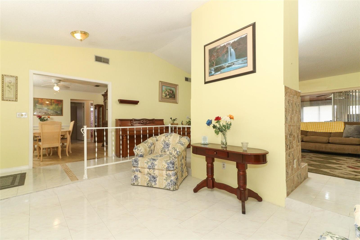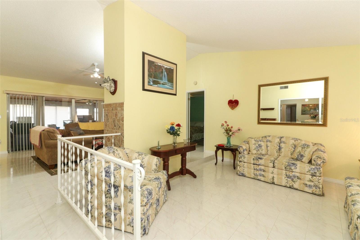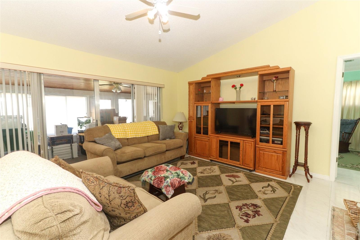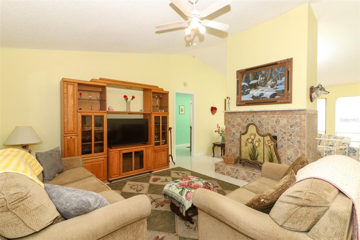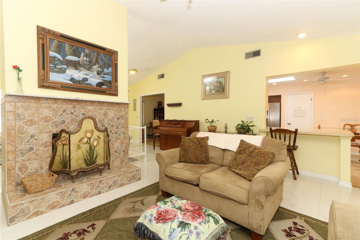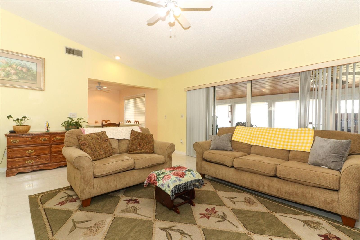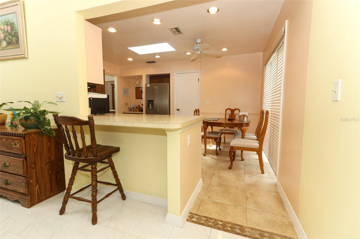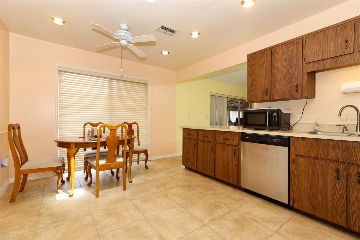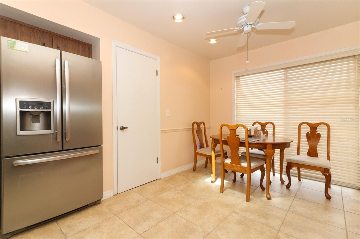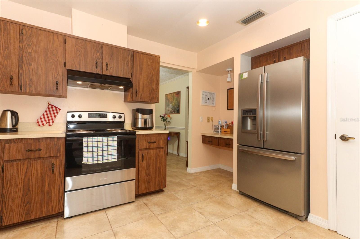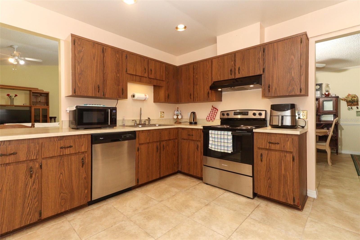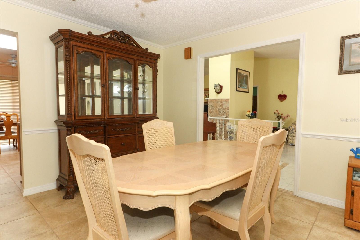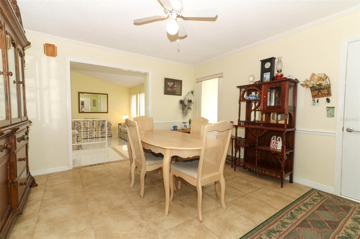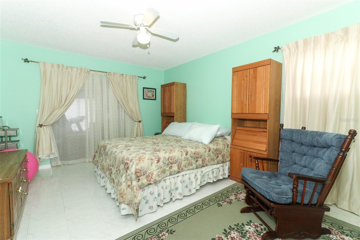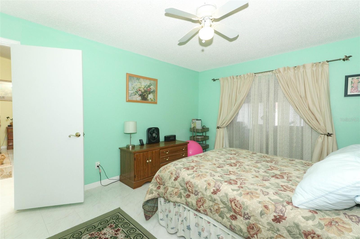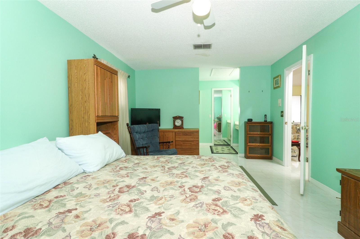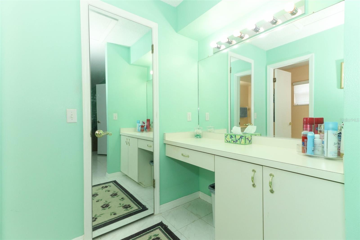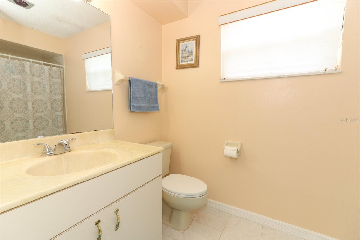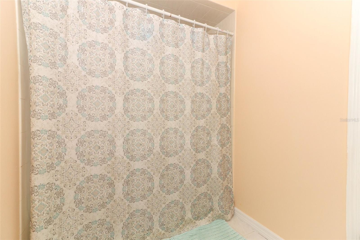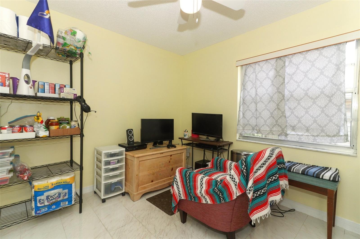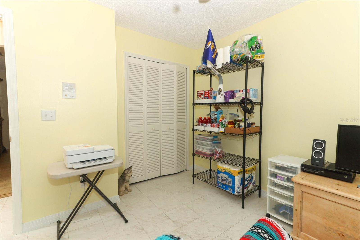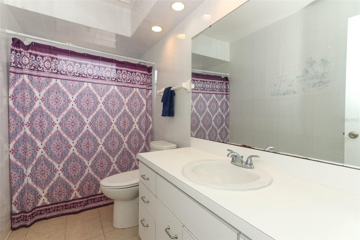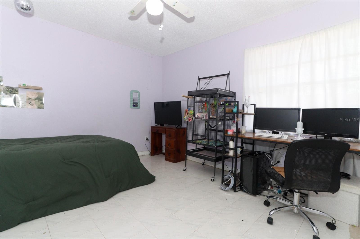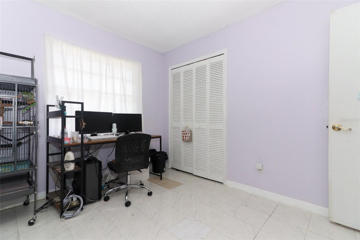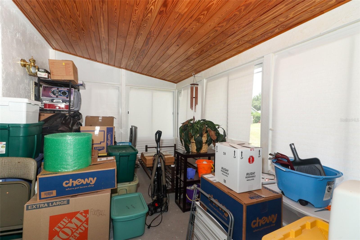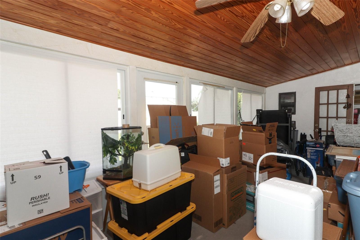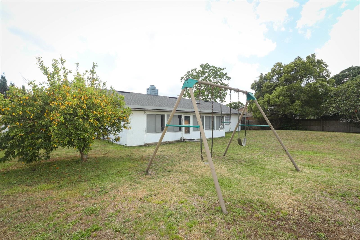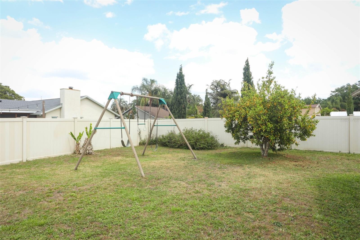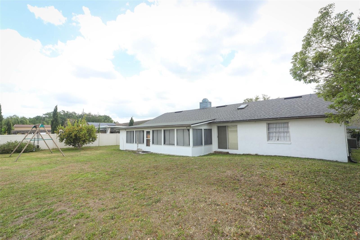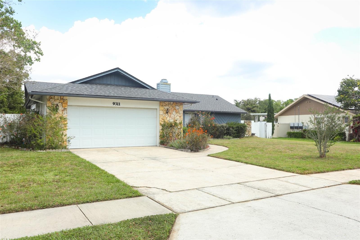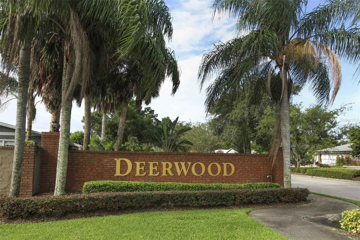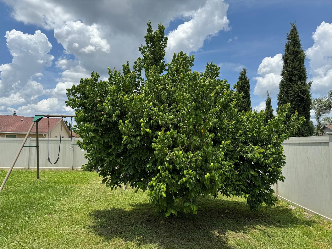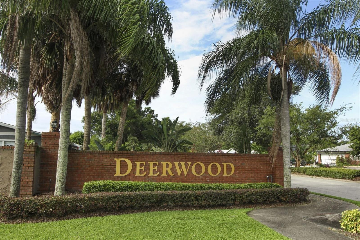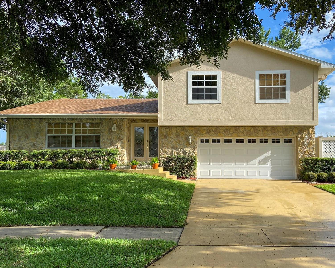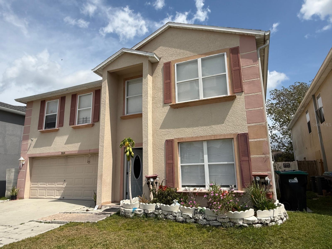9311 Sonia Street, ORLANDO, FL 32825
Property Photos
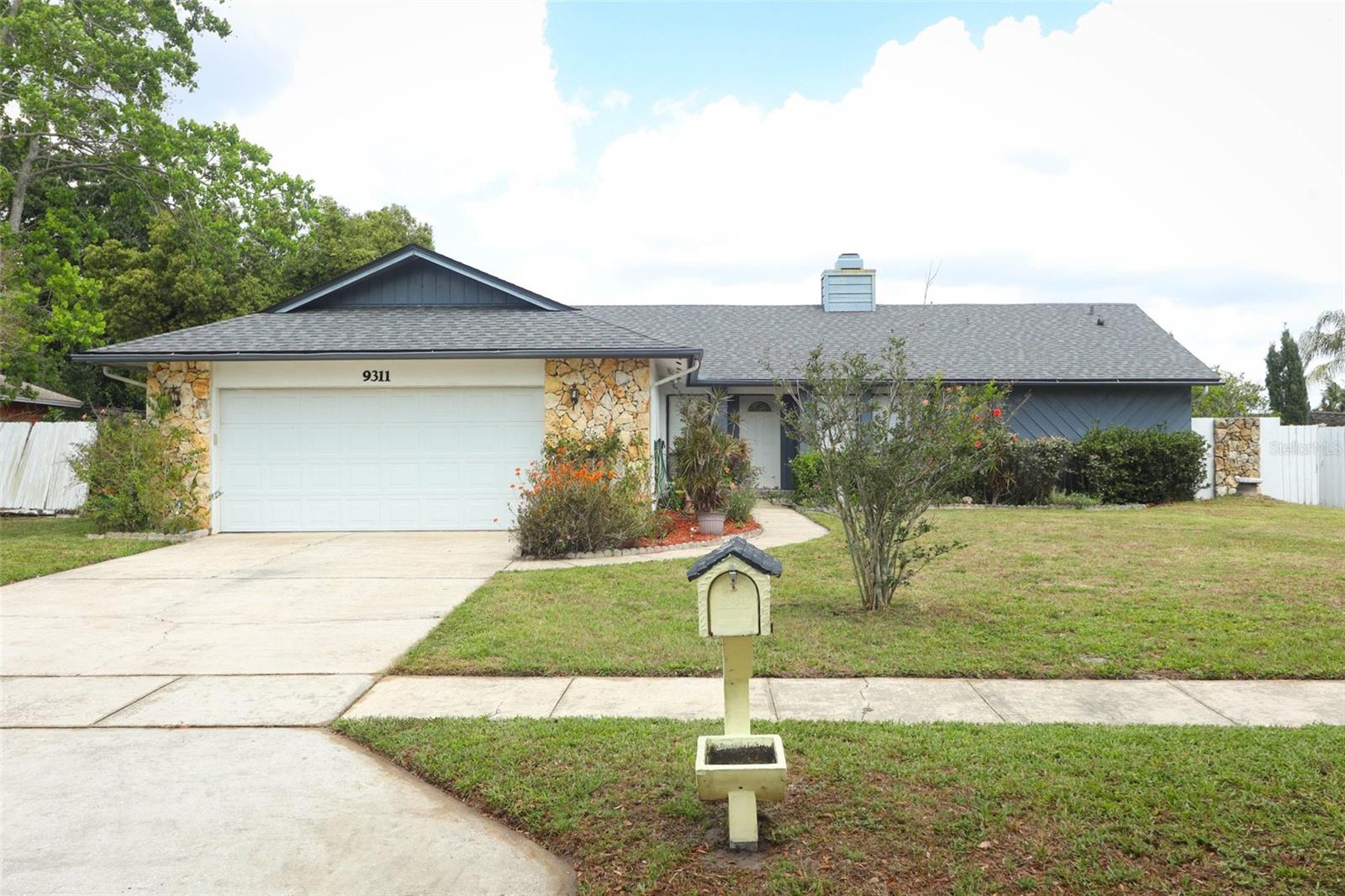
Would you like to sell your home before you purchase this one?
Priced at Only: $410,000
For more Information Call:
Address: 9311 Sonia Street, ORLANDO, FL 32825
Property Location and Similar Properties
- MLS#: O6299630 ( Residential )
- Street Address: 9311 Sonia Street
- Viewed: 8
- Price: $410,000
- Price sqft: $151
- Waterfront: No
- Year Built: 1983
- Bldg sqft: 2716
- Bedrooms: 3
- Total Baths: 2
- Full Baths: 2
- Garage / Parking Spaces: 2
- Days On Market: 145
- Additional Information
- Geolocation: 28.5362 / -81.2541
- County: ORANGE
- City: ORLANDO
- Zipcode: 32825
- Subdivision: Deerwood
- Elementary School: Deerwood Elem (Orange Cty)
- Middle School: Liberty Middle
- High School: Colonial High
- Provided by: SAND DOLLAR REALTY GROUP INC
- Contact: Robert Arnold, Jr
- 407-389-7318

- DMCA Notice
-
DescriptionWelcome to 9311 Sonia Street. This beautiful home has tile floors throughout most of it. Formal living room, dining room, family room, and huge 30'x10' Florida room give you plenty of space for entertaining. Fireplace in the family room for those cozy Winter days. Spacious primary bedroom with walk in closet and plenty of room. Split bedroom plan. Roof replaced 2022; water heater replaced 2021; plumbing repiped in 2021; garage door opener replaced 2021; HVAC replaced 2013. Nice sized yard with partially fenced backyard with star fruit tree. Storage shed in backyard as well. Deerwood is great community that is located just minutes from Publix, Home Depot, Lowes, CVS, Waterford Lakes Town Center, Advent Health Hospital, Valencia College, and Deerwood Elementary school. Plus easy access to downtown Orlando, UCF, and the airport via 408 and 417 highways. What's not to love? Let's make a deal! *** Seller will contribute 2.5% closing cost concession to buyers with reasonable offers. ***
Payment Calculator
- Principal & Interest -
- Property Tax $
- Home Insurance $
- HOA Fees $
- Monthly -
Features
Building and Construction
- Covered Spaces: 0.00
- Exterior Features: Sliding Doors, Storage
- Fencing: Wood
- Flooring: Tile
- Living Area: 2125.00
- Other Structures: Shed(s)
- Roof: Shingle
Land Information
- Lot Features: In County, Sidewalk, Paved
School Information
- High School: Colonial High
- Middle School: Liberty Middle
- School Elementary: Deerwood Elem (Orange Cty)
Garage and Parking
- Garage Spaces: 2.00
- Open Parking Spaces: 0.00
- Parking Features: Driveway, Garage Door Opener
Eco-Communities
- Water Source: Public
Utilities
- Carport Spaces: 0.00
- Cooling: Central Air, Attic Fan
- Heating: Central, Electric
- Pets Allowed: Yes
- Sewer: Public Sewer
- Utilities: BB/HS Internet Available, Cable Available, Electricity Connected, Public, Sewer Connected, Water Connected
Finance and Tax Information
- Home Owners Association Fee: 105.00
- Insurance Expense: 0.00
- Net Operating Income: 0.00
- Other Expense: 0.00
- Tax Year: 2024
Other Features
- Appliances: Dishwasher, Disposal, Electric Water Heater, Range, Range Hood, Refrigerator
- Association Name: Trident Management
- Association Phone: 407-297-6396
- Country: US
- Interior Features: Cathedral Ceiling(s), Ceiling Fans(s), Crown Molding, Split Bedroom
- Legal Description: DEERWOOD UNIT 3 11/23 LOT 90
- Levels: One
- Area Major: 32825 - Orlando/Rio Pinar / Union Park
- Occupant Type: Owner
- Parcel Number: 31-22-31-1994-00-900
- Possession: Close Of Escrow
- Zoning Code: R-1AA
Similar Properties
Nearby Subdivisions
Anderson Village
Andover Cay Ph 02a 48 77
Andover Cay Ph 03 50 86
Andover Lakes
Andover Lakes Ph 01a
Andover Lakes Ph 01b
Andover Lakes Ph 01c
Andover Lakes Ph 03b
Andover Point 50 24
Bay Run Sec 01
Bay Run Sec 02
Chelsea Parc East Ph 01a
Cheltenham
Chickasaw Place
Chickasaw Ridge
Colonial Lakes
Countrywalk
Countrywalk Ph 01
Countrywalk Un 4 5 Ph 3
Cypress Bend
Cypress Lakes
Cypress Lakes Ph 2
Cypress Pointe/cypress Spgs
Cypress Pointecypress Spgs
Cypress Pointecypress Spgs Su
Cypress Spgs
Cypress Spgs Ph 02
Cypress Spgs Prcl R 42143
Cypress Spgs Tr 210
Cypress Spgs Tr 220
Cypress Spgs Village S 43124
Cypress Springs
Dean Acres
Deerwood
East Dale Acres Rep
East Dale Acres Rep 02
Easton Sub
Fieldstream North
Fieldstream West Ph 01 4580
Gardens At Rio Pinar
Heritage Oaks
Huntridge
Islands Ph 03
Islands Ph 04
Lake Kehoe Preserve 45/87
Lake Kehoe Preserve 4587
Moss Pointe
Orlando Improv Co 03
Orlando Improv Co 3
Park Manor Estates
Peppertree
Peppertree First Add
Peppertree Second Add
Piney Woods Point
Regal Park
Richwood Estates
Rio Pinar (131403120)
Rio Pinar East
Riverwood Village
Saracity Gardens Sub
Spring Pines
Springfield 443
Stonewood Estates
Sturbridge
Sutton Ridge Ph 02
Sutton Ridge Ph 03
Tierra Bella Sub
Valencia Gardens Sec 03
Valencia Greens
Valencia Palms
Valencia Place
Villages At Summer Lakes Cypre
Villages Rio Pinar Ph 01 43/97
Winding Creek
Woodland Lakes
Woodland Lakes 02b
Woodland Lakes Preserve Un 3 2
Woodland Lakes Preserve Un Ph
Woodland Lakes Preserveb

- One Click Broker
- 800.557.8193
- Toll Free: 800.557.8193
- billing@brokeridxsites.com



