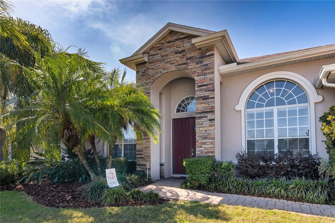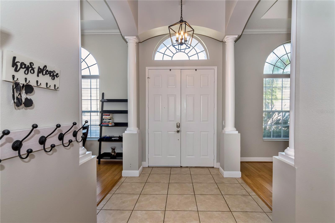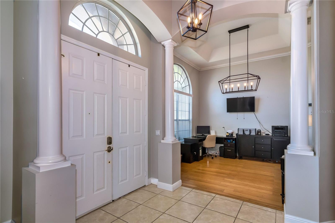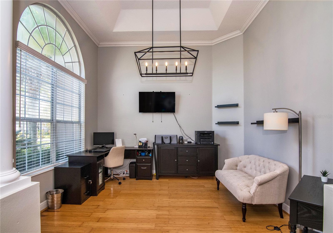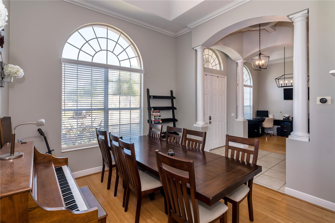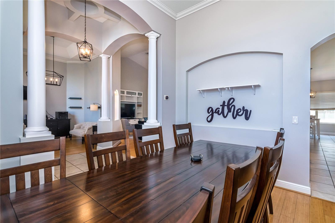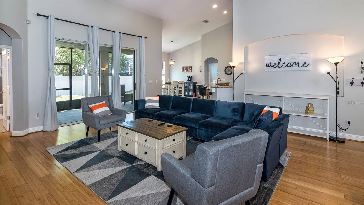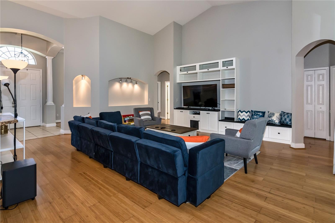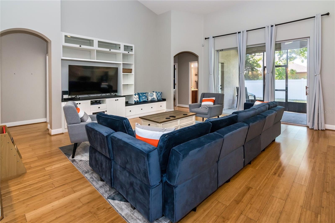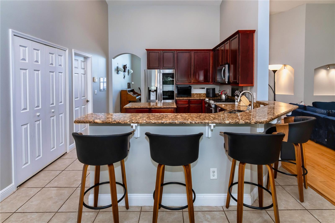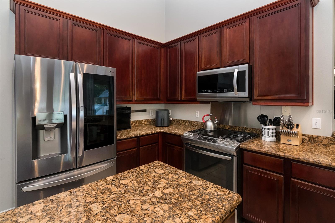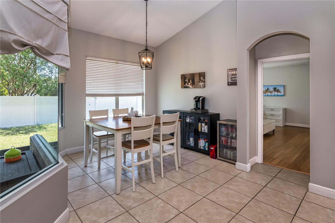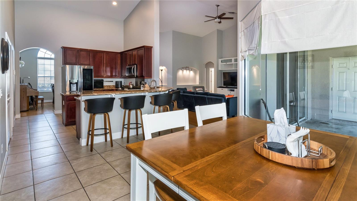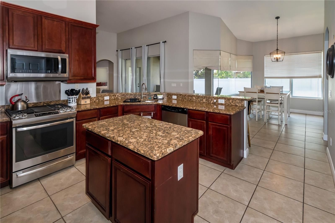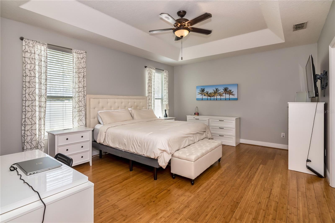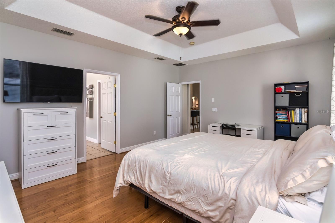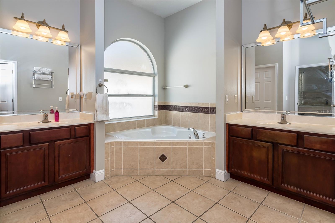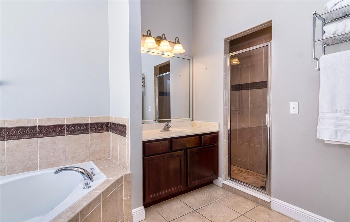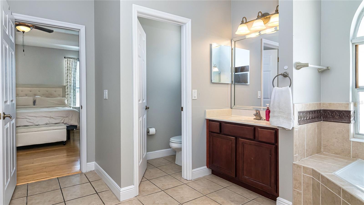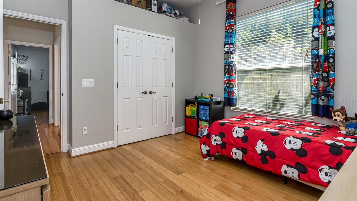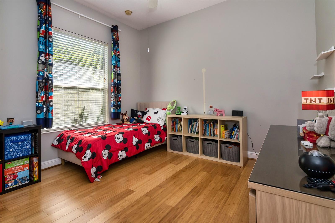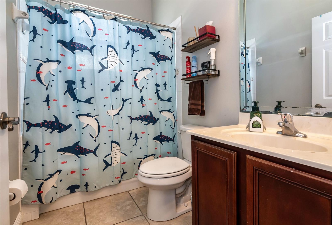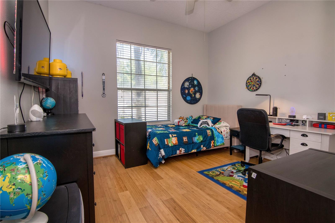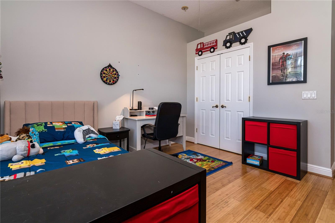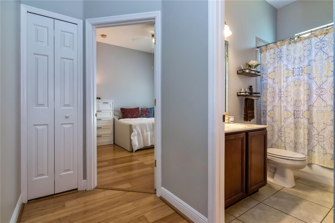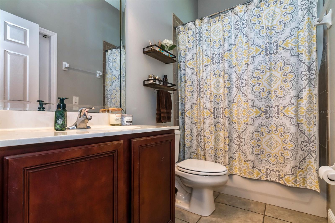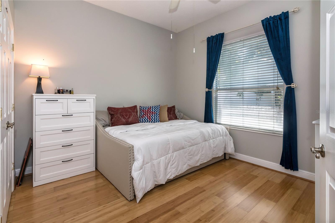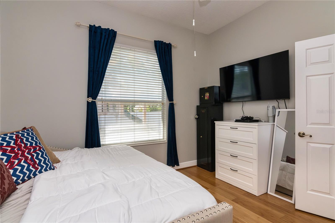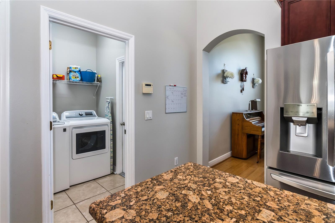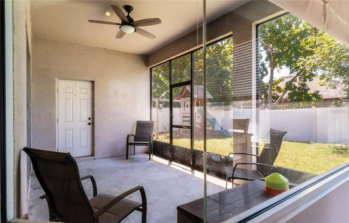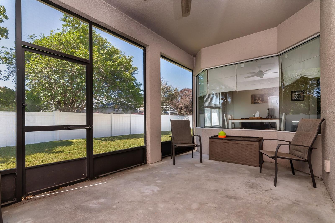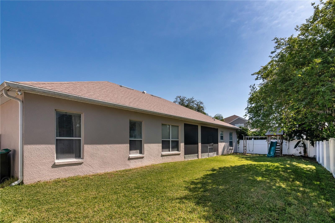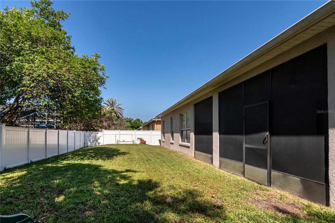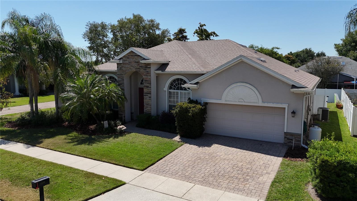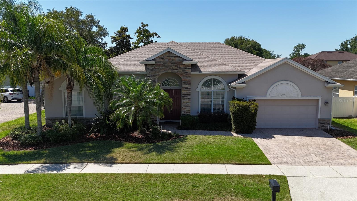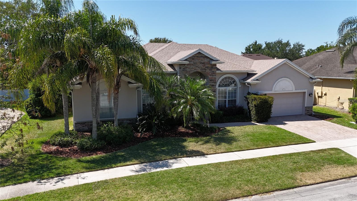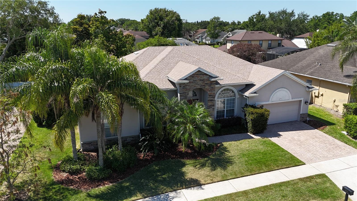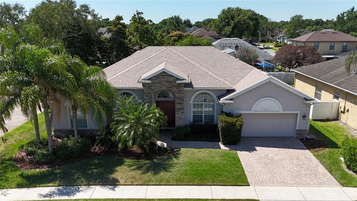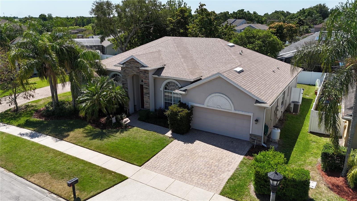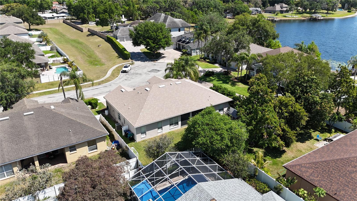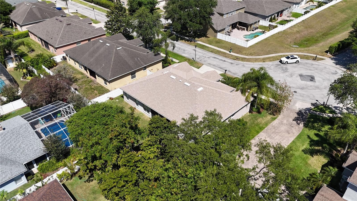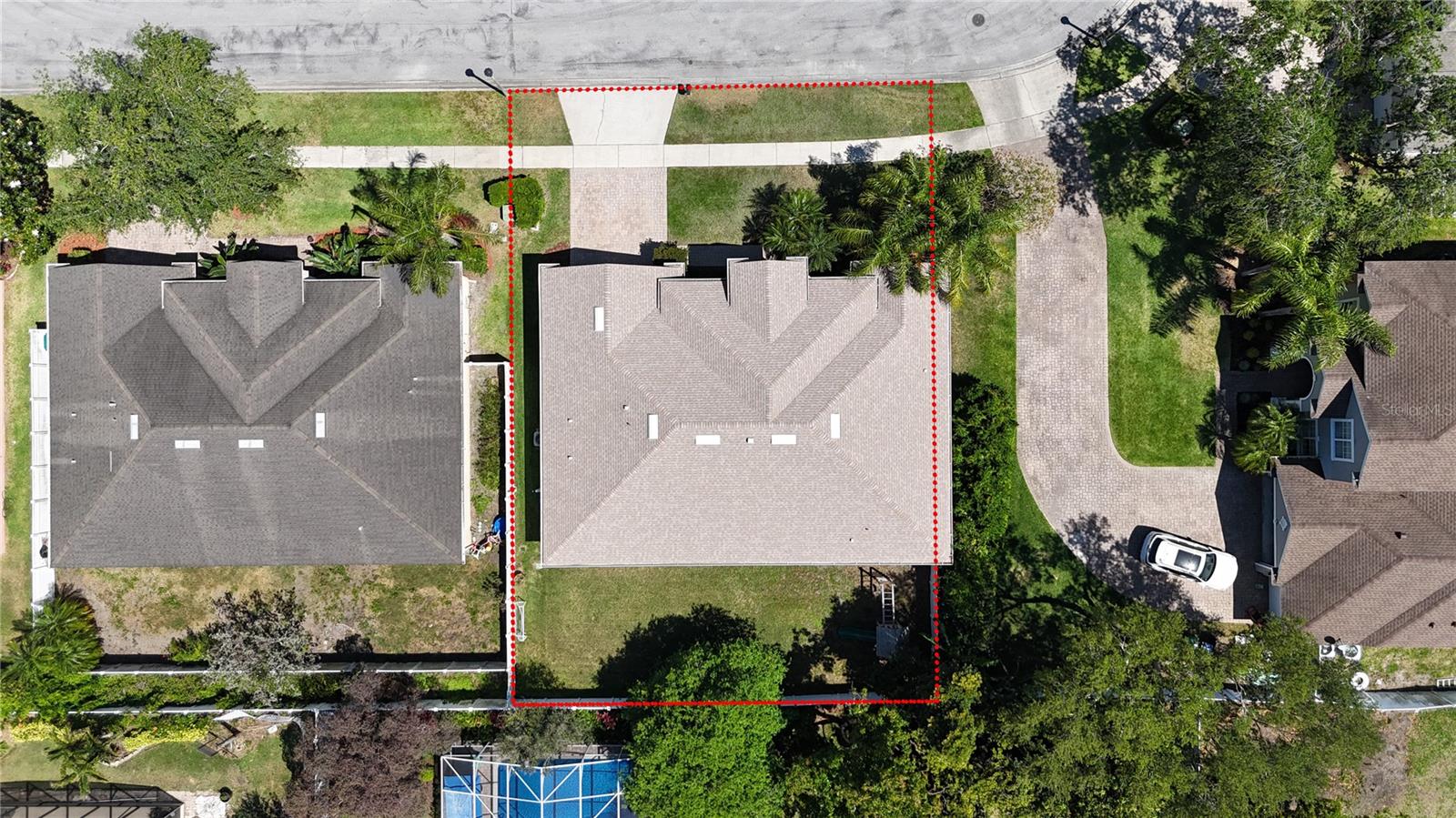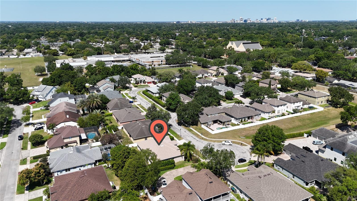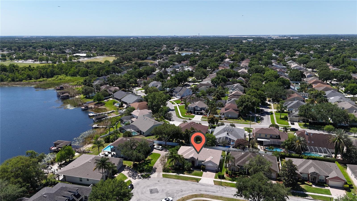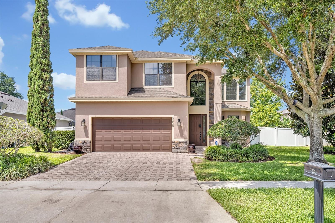3436 Herringridge Drive, ORLANDO, FL 32812
Property Photos
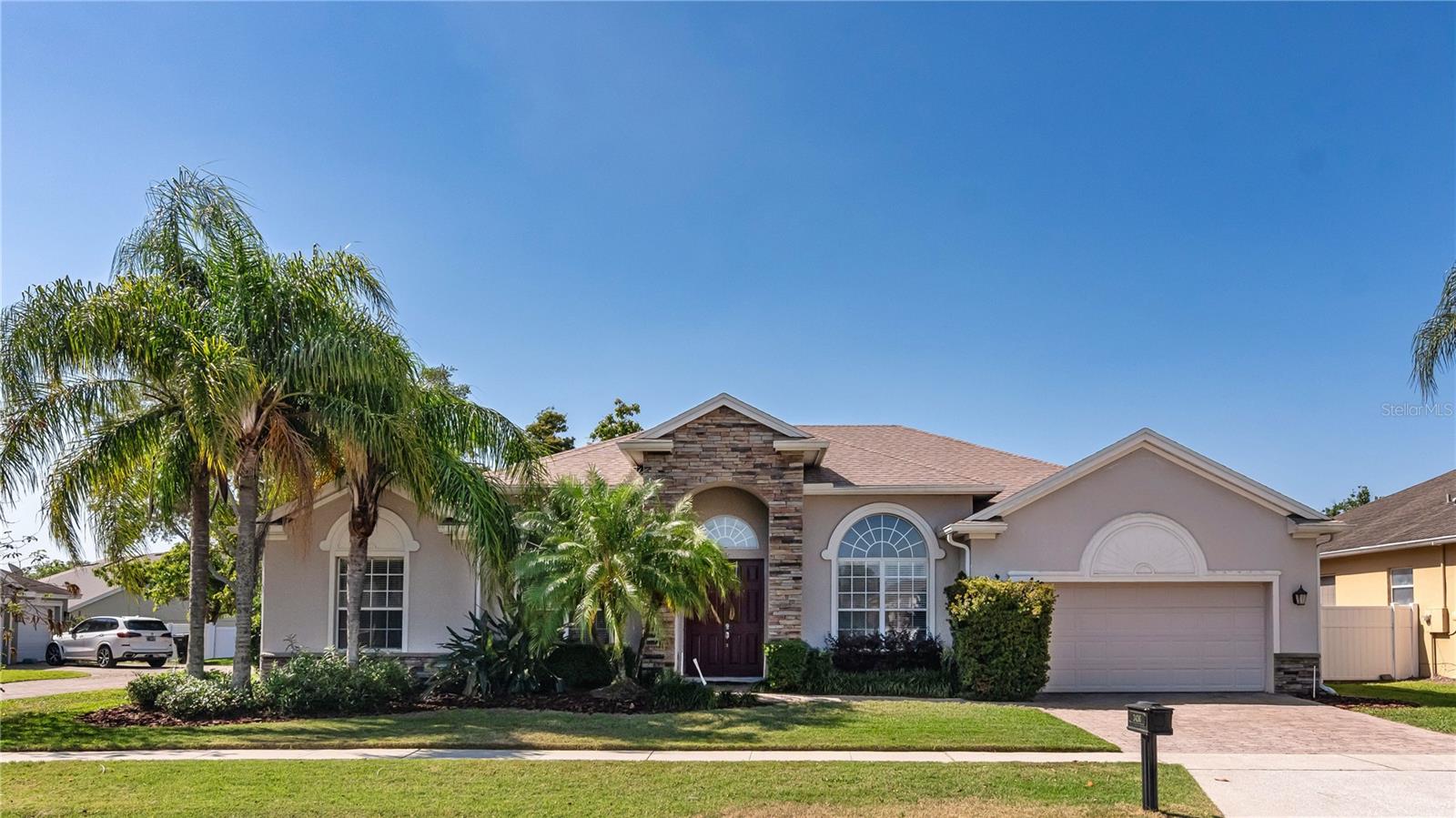
Would you like to sell your home before you purchase this one?
Priced at Only: $530,000
For more Information Call:
Address: 3436 Herringridge Drive, ORLANDO, FL 32812
Property Location and Similar Properties
- MLS#: O6299616 ( Residential )
- Street Address: 3436 Herringridge Drive
- Viewed: 5
- Price: $530,000
- Price sqft: $172
- Waterfront: No
- Year Built: 2006
- Bldg sqft: 3088
- Bedrooms: 4
- Total Baths: 3
- Full Baths: 3
- Garage / Parking Spaces: 2
- Days On Market: 24
- Additional Information
- Geolocation: 28.5007 / -81.3251
- County: ORANGE
- City: ORLANDO
- Zipcode: 32812
- Subdivision: Landingslk George
- Elementary School: Lake George Elem
- Middle School: Conway Middle
- High School: Boone High
- Provided by: KELLER WILLIAMS CLASSIC
- Contact: Stephanie Pitts
- 407-292-5400

- DMCA Notice
-
DescriptionExpect to be impressed with this beautifully appointed home in the desirable Landings at Lake George, a secure, gated community. It starts with great curb appeal meticulously manicured lawn, lush landscaping, paver driveway and new roof (2024!). Water Heater is new and replaced in 2025. Room for everyone and everything abundant common living space with 4 bedrooms (3 way split layout) and 3 full baths. Step inside to open spaces designed as living/dining rooms but are versatile to arrange to suit your needs. In the heart of the home, youll find a contemporary kitchen which is open to a spacious family room each making a great gathering space. Kitchen boasts granite counters, island, breakfast bar, abundant raised panel cabinetry, closet pantry and an eat in nook that can seat a crowd. Primary suite is on one side of home (by the kitchen) ideal for privacy. The bedroom is large enough for a sitting area or private desk and features a walk in closet and ensuite bath w/soaker tub, separate shower and split vanity arrangement. Two generous sized bedrooms have access to a full bath, and a third bedroom/full bath are off the family room in the back, making an ideal guest suite. Other notable features: tray ceilings in living room, dining room, & primary suite, recessed niche shelving w/decorative lighting in family room, mitered glass window in kitchen and overhead storage racks in garage. Out back youll enjoy a screened lanai great spot for relaxing or entertaining. Overall ideal location Within 10 minutes you can be at essential shopping spots (Publix, Lowes, Walmart), and SR 408. Youre only about 15 minutes to the airport and practically around the corner from the wonderful Barber Park where there are ball courts, a fitness path, splash park, picnic spots and more! This home SHINES, both inside and out. Come see all that makes living here so special.
Payment Calculator
- Principal & Interest -
- Property Tax $
- Home Insurance $
- HOA Fees $
- Monthly -
Features
Building and Construction
- Covered Spaces: 0.00
- Exterior Features: French Doors, Private Mailbox, Rain Gutters, Sidewalk, Sliding Doors
- Flooring: Bamboo, Ceramic Tile
- Living Area: 2452.00
- Roof: Shingle
Land Information
- Lot Features: Cul-De-Sac, Sidewalk, Paved
School Information
- High School: Boone High
- Middle School: Conway Middle
- School Elementary: Lake George Elem
Garage and Parking
- Garage Spaces: 2.00
- Open Parking Spaces: 0.00
- Parking Features: Garage Door Opener
Eco-Communities
- Water Source: Public
Utilities
- Carport Spaces: 0.00
- Cooling: Central Air
- Heating: Central, Electric
- Pets Allowed: Yes
- Sewer: Public Sewer
- Utilities: Cable Available, Electricity Connected, Public, Sewer Connected, Underground Utilities, Water Connected
Amenities
- Association Amenities: Gated
Finance and Tax Information
- Home Owners Association Fee: 420.00
- Insurance Expense: 0.00
- Net Operating Income: 0.00
- Other Expense: 0.00
- Tax Year: 2024
Other Features
- Appliances: Dishwasher, Microwave, Range, Refrigerator
- Association Name: Sentry Mgt/Christopher Anderson
- Association Phone: 407-788-6700
- Country: US
- Interior Features: Built-in Features, Ceiling Fans(s), Coffered Ceiling(s), Crown Molding, Eat-in Kitchen, Kitchen/Family Room Combo, Open Floorplan, Split Bedroom, Stone Counters, Tray Ceiling(s), Vaulted Ceiling(s), Walk-In Closet(s)
- Legal Description: LANDINGS AT LAKE GEORGE 58/79 LOT 13
- Levels: One
- Area Major: 32812 - Orlando/Conway / Belle Isle
- Occupant Type: Owner
- Parcel Number: 09-23-30-4983-00-130
- Style: Contemporary
- Zoning Code: R-1A
Similar Properties
Nearby Subdivisions
Anderson Place
Arnold H T Plan Conway
Bel Air Heights
Bryn Mawr
Bryn Mawr South
Bryn Mawr Unit 8
Condel Gardens
Condel Gdns
Conway Acres
Conway Acres First Add
Conway Acres Second Add
Conway Homes Tr 61
Conway Oaks 01 Amd
Conway Place
Crescent Park Ph 01
Crescent Park Ph 02
Dover Estates Second Add
Dover Estates Third Add
Dover Shores Add 10
Dover Shores Add 11
Dover Shores Eighth Add
Edmunds Shire
Gatlin Gardens
Gatlin Heights
Gatlin Place Ph 01
Gatlin Place Ph 1
Heart O Conway
Inwood Landing
Lake Conway Woods
Landings/lk George
Landingslk George
Mystic At Mariners Village
Na
Roberta Place
Valencia Acres
Valencia Park
Valencia Park L89 Lot 4 Blk C
Windward Estates
Wood Green
Woodbery Sub

- One Click Broker
- 800.557.8193
- Toll Free: 800.557.8193
- billing@brokeridxsites.com



