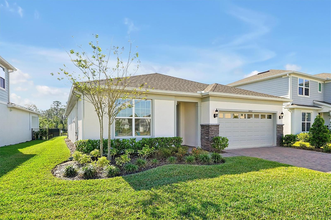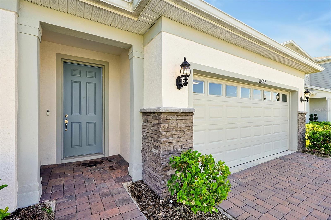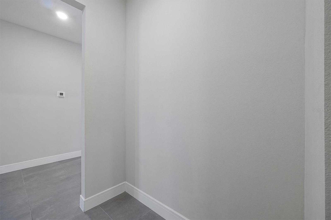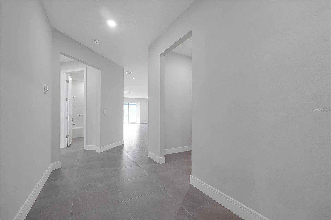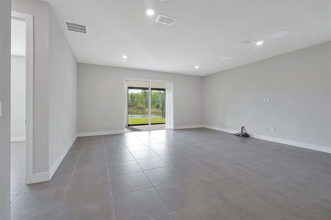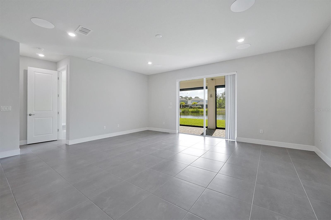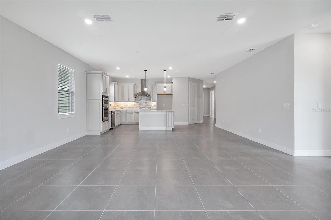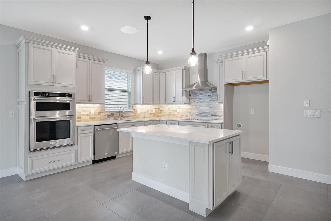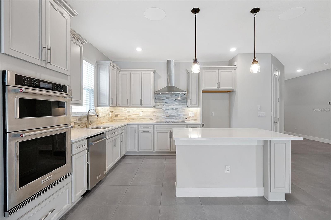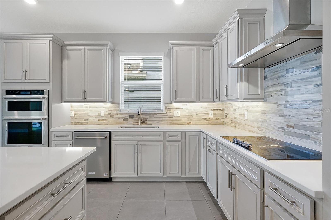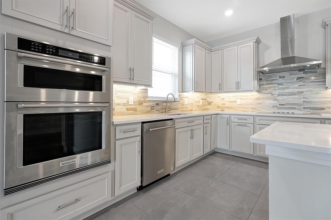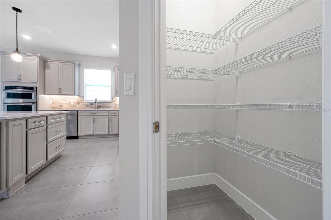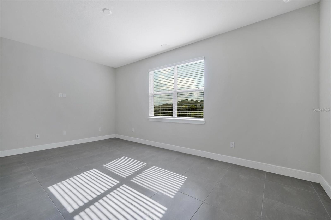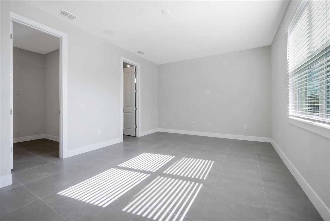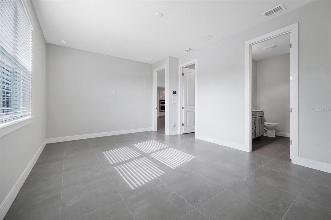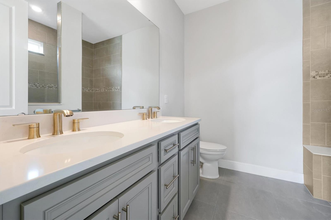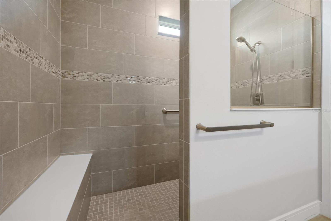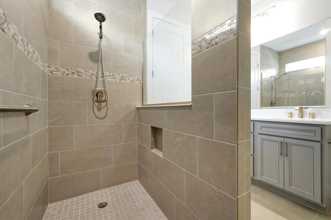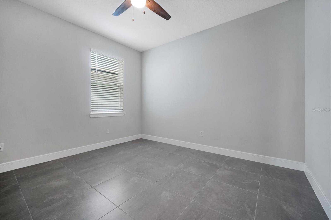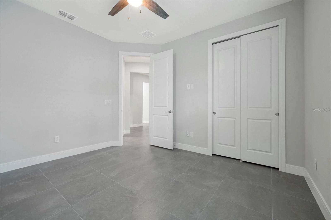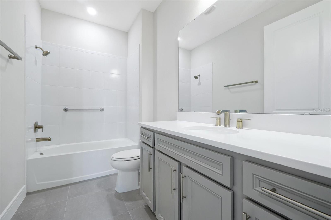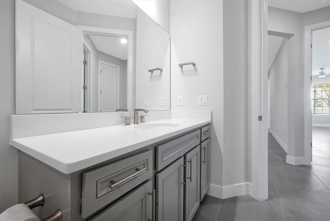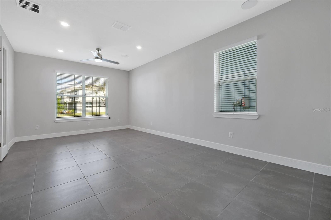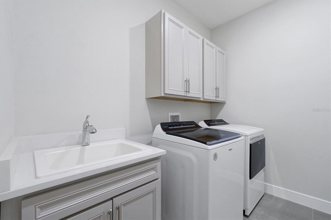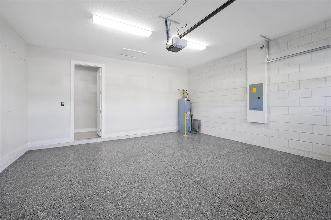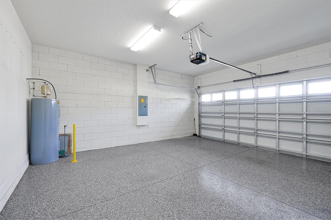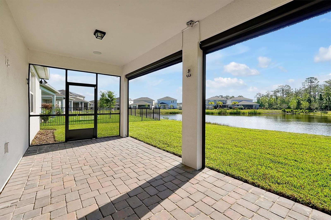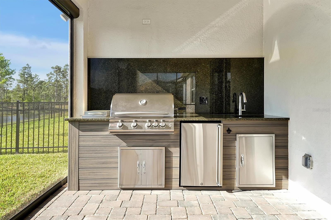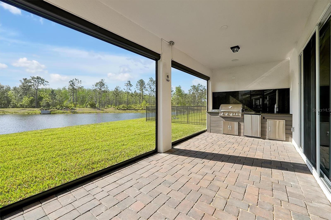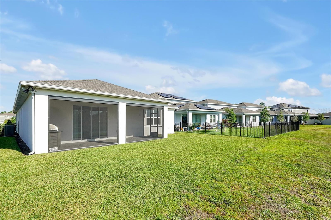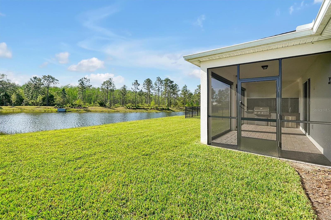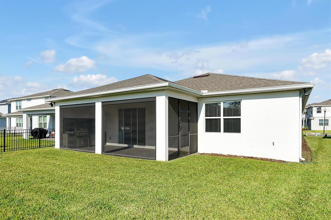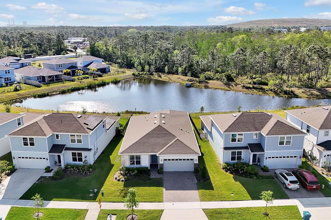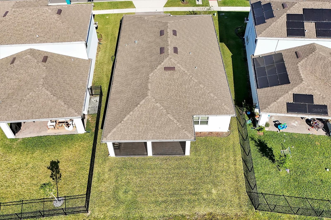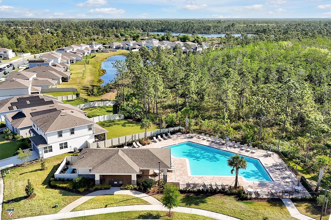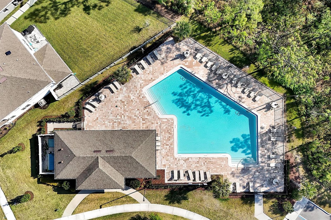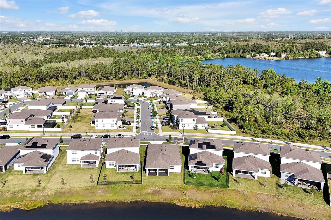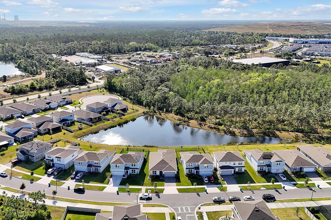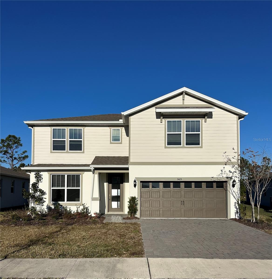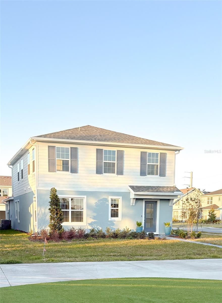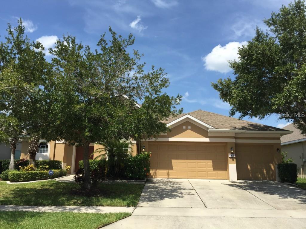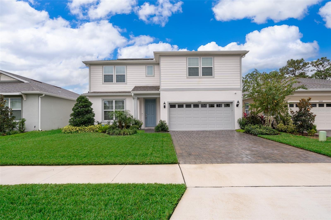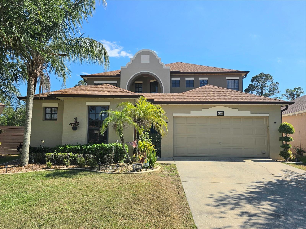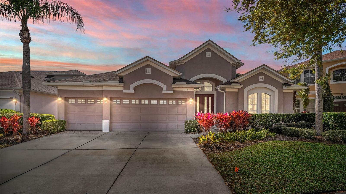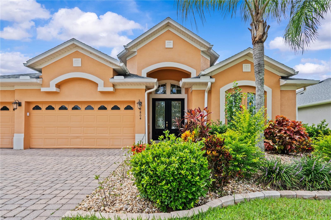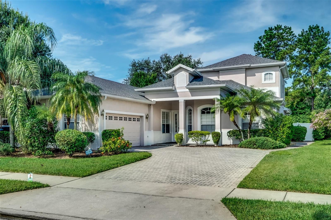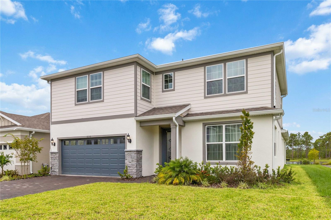10002 Brown Burrow Street, ORLANDO, FL 32829
Property Photos
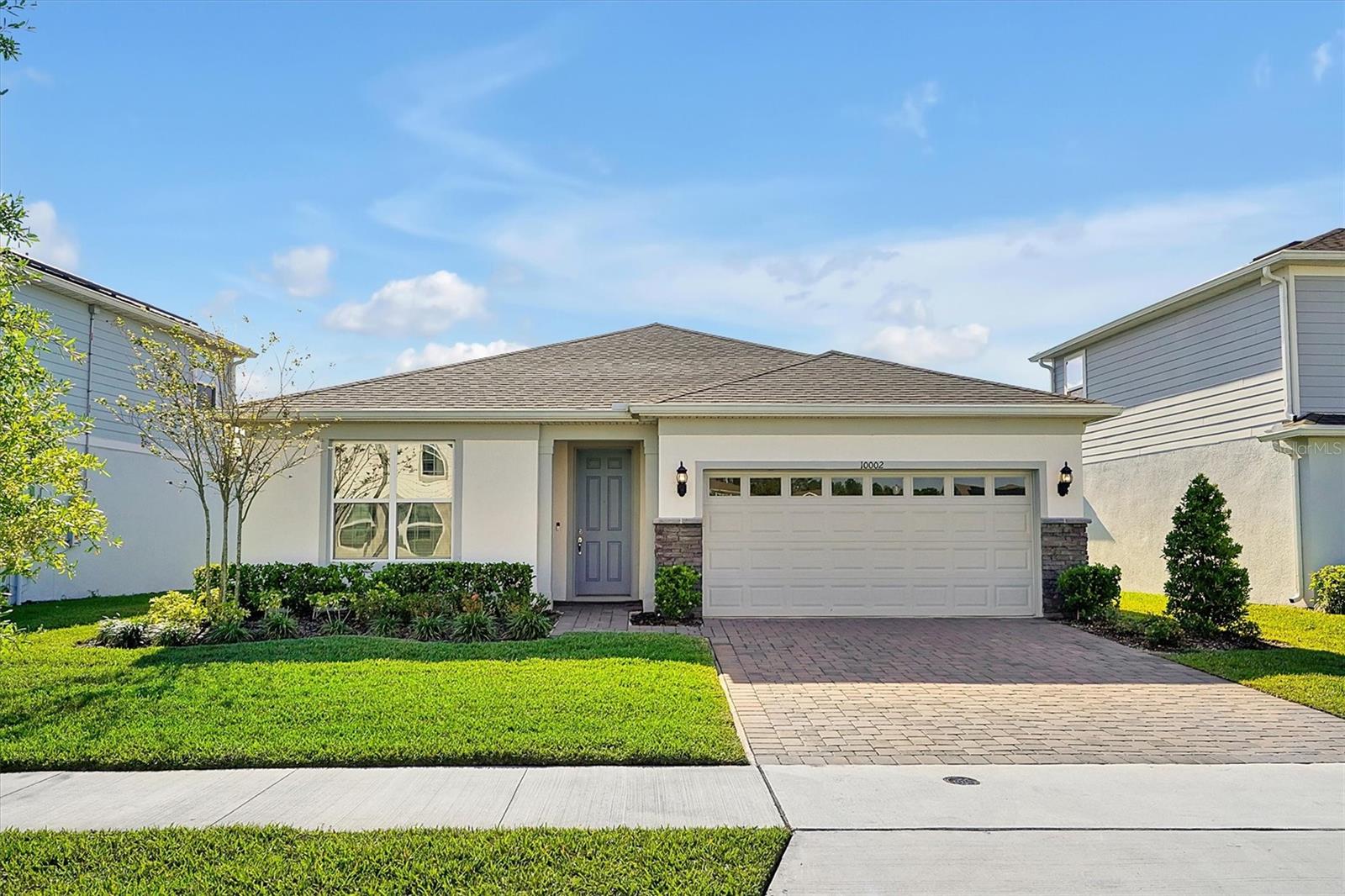
Would you like to sell your home before you purchase this one?
Priced at Only: $665,000
For more Information Call:
Address: 10002 Brown Burrow Street, ORLANDO, FL 32829
Property Location and Similar Properties
- MLS#: O6298893 ( Residential )
- Street Address: 10002 Brown Burrow Street
- Viewed: 81
- Price: $665,000
- Price sqft: $233
- Waterfront: No
- Year Built: 2022
- Bldg sqft: 2860
- Bedrooms: 3
- Total Baths: 2
- Full Baths: 2
- Garage / Parking Spaces: 4
- Days On Market: 100
- Additional Information
- Geolocation: 28.4886 / -81.2328
- County: ORANGE
- City: ORLANDO
- Zipcode: 32829
- Subdivision: Pinewood Reserve Ph 2a
- Elementary School: Hidden Oaks Elem
- Middle School: Odyssey Middle
- High School: Colonial High
- Provided by: PEONY REALTY
- Contact: Zakty Clark
- 305-968-9179

- DMCA Notice
-
DescriptionWelcome to this stunning single story home, where breathtaking lake and lush green views create a serene retreat. Designed for effortless outdoor living, the expansive covered lanai features an outdoor kitchen, BBQ, and electric screensperfect for year round entertainment. Inside, the chefs kitchen is equipped with premium KitchenAid appliances, including a convection oven. Pre wiring for an audio system enhances the ambiance. A state of the art alarm system adds peace of mind. The spacious master suite boasts a luxurious walk in bath with grab bars for added comfort. This home is also equipped with a special air filtration system for decontamination, ensuring cleaner air, which is ideal for allergy sufferers. Functional kitchen island with elegant quartz countertops, and the laundry room is thoughtfully designed with custom cabinetry and a utility faucet for added convenience. The garage features sleek epoxy flooring for a polished finish. The lot was purchased at a premium for its exceptional location, offering easy access with no homes directly in front or behind. A strategically placed hydrant prevents cluttered parking, within easy walking distance to the community pool, park, and mailboxes. Additionally, with Orlandos high summer temperatures, the sleeping rooms are ideally oriented eastward, allowing for refreshing morning sunlight while avoiding the intense afternoon heat. Nestled in a vibrant community, this home is just 15 minutes from downtown Orlando and Lake Nona. Experience the perfect blend of luxury, style, and prime location
Payment Calculator
- Principal & Interest -
- Property Tax $
- Home Insurance $
- HOA Fees $
- Monthly -
Features
Building and Construction
- Builder Name: Pulte
- Covered Spaces: 0.00
- Exterior Features: Garden, Outdoor Grill, Outdoor Kitchen, Rain Gutters, Sidewalk, Sliding Doors
- Flooring: Ceramic Tile
- Living Area: 2144.00
- Other Structures: Outdoor Kitchen
- Roof: Shingle
Property Information
- Property Condition: Completed
Land Information
- Lot Features: Greenbelt, Landscaped
School Information
- High School: Colonial High
- Middle School: Odyssey Middle
- School Elementary: Hidden Oaks Elem
Garage and Parking
- Garage Spaces: 2.00
- Open Parking Spaces: 0.00
- Parking Features: Driveway, Garage Door Opener, Ground Level, Guest
Eco-Communities
- Water Source: Public
Utilities
- Carport Spaces: 2.00
- Cooling: Central Air
- Heating: Central
- Pets Allowed: Cats OK, Dogs OK
- Sewer: None
- Utilities: Public, Sewer Available, Sprinkler Recycled
Finance and Tax Information
- Home Owners Association Fee: 95.00
- Insurance Expense: 0.00
- Net Operating Income: 0.00
- Other Expense: 0.00
- Tax Year: 2024
Other Features
- Accessibility Features: Accessible Entrance
- Appliances: Built-In Oven, Convection Oven, Cooktop, Dishwasher, Disposal, Dryer, Electric Water Heater, Freezer, Microwave, Range Hood, Trash Compactor, Washer
- Association Name: Edison Association
- Association Phone: 4073175252
- Country: US
- Interior Features: Accessibility Features, Kitchen/Family Room Combo, Living Room/Dining Room Combo, Open Floorplan, Primary Bedroom Main Floor, Thermostat, Walk-In Closet(s), Window Treatments
- Legal Description: PINEWOOD RESERVE PHASE 2A 105/14 LOT 240
- Levels: One
- Area Major: 32829 - Orlando/Chickasaw
- Occupant Type: Vacant
- Parcel Number: 17-23-31-1946-02-400
- Style: Contemporary, Florida, Traditional
- View: Garden, Park/Greenbelt, Trees/Woods, Water
- Views: 81
- Zoning Code: PD/AN
Similar Properties
Nearby Subdivisions
Bradfordt Park Ph 01
Bradfordt Park Phase 1
Chickasaw Forest
Chickasaw Oaks
Chickasaw Oaks Ph 02
Chickasaw Oaks Ph 03
Chickasaw Oaks Ph 3
Chickasaw Trails Ph 01
Chickasaw Trails Ph 02
Chickasaw Trails Ph 04
Chickasaw Woods First Add
Everbe
Everbe 1st Amendment
Everbe 34s
Everbe Ph 1a
Everbe Ph 1c
Horizonsvista Lakes Ph 03
Islands Of Curry Ford
Not On The List
Org - Un-incorporated
Pinewood Reserve
Pinewood Reserve Ph 2a
Pinewood Reserve Ph 3
Tivoli Woods Village A 51 67
Tivoli Woods Village B 51 74
Tivoli Woods Village C 51 84
Victoria Landings Victoria Lnd
Vista Lake Villages
Vista Lakes N11 Avon
Vista Lakes Village N-15 Carli
Vista Lakes Village N11 Avon
Vista Lakes Village N15 Carlis
Vista Lakes Villages N4 N5
Vista Lakes Vlgs N14 Warwick
Waterside Estates
Young Pine A B C D E F G H

- One Click Broker
- 800.557.8193
- Toll Free: 800.557.8193
- billing@brokeridxsites.com



