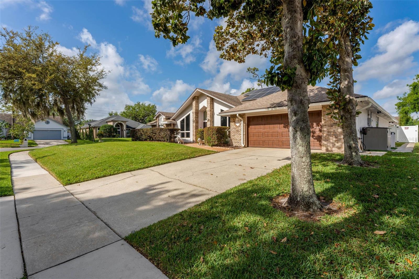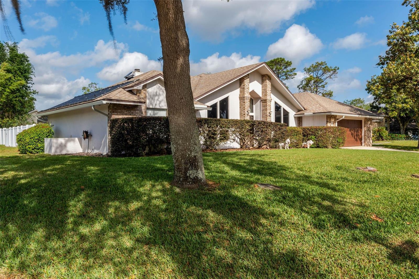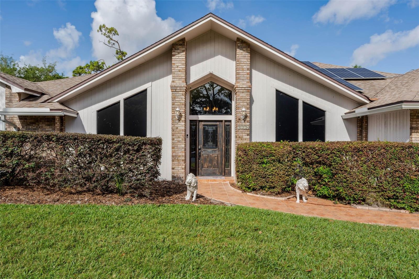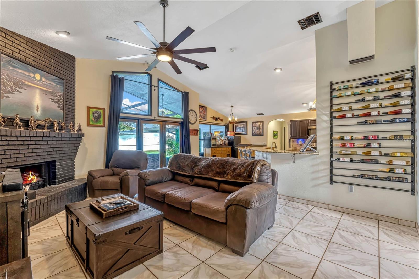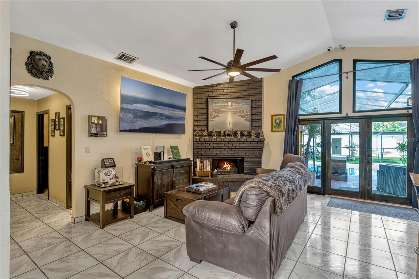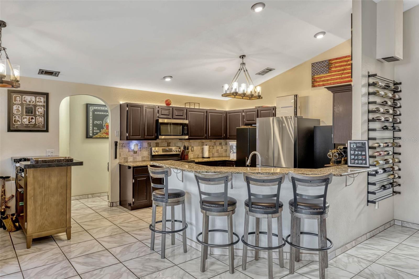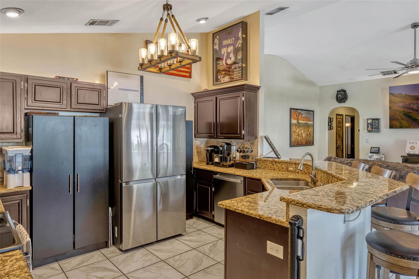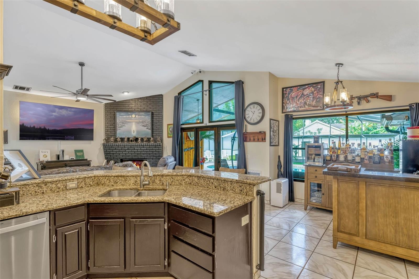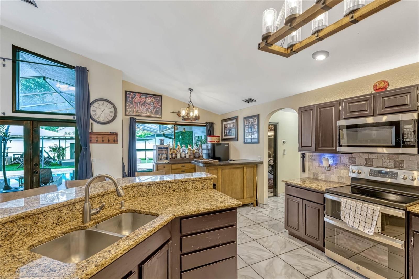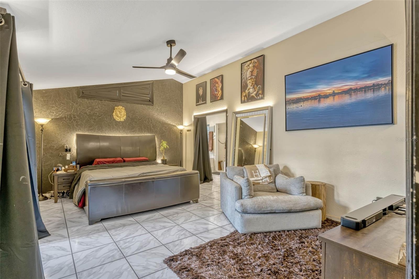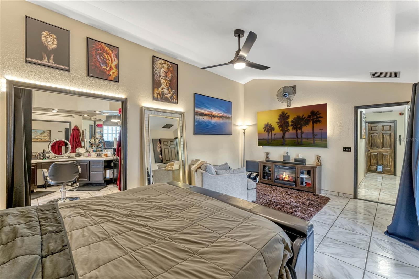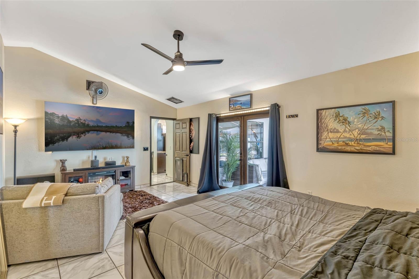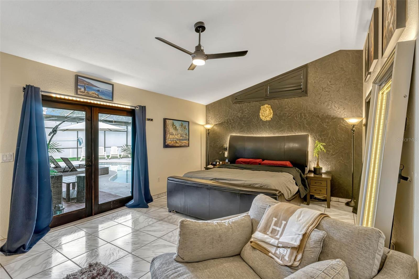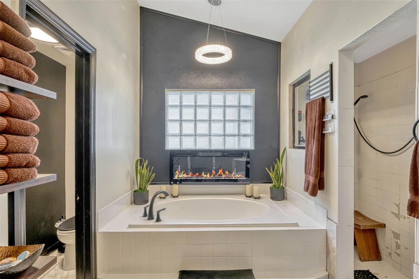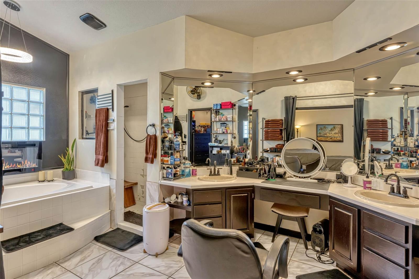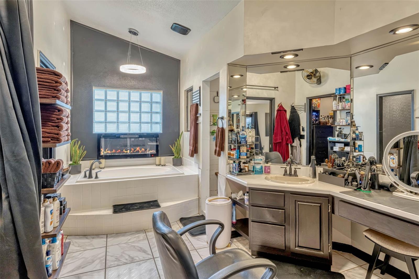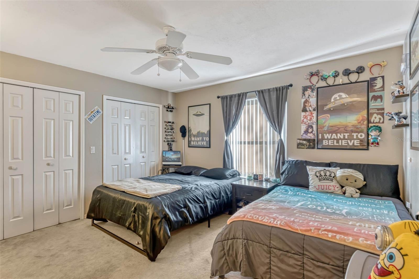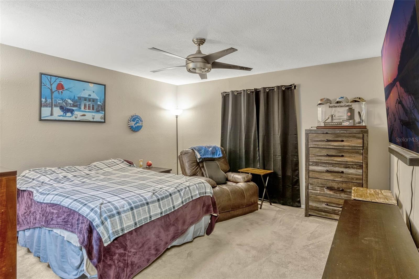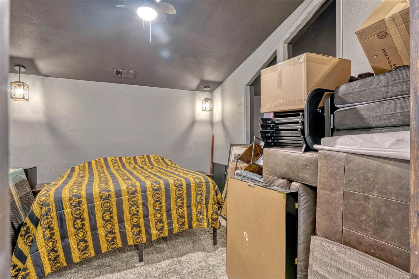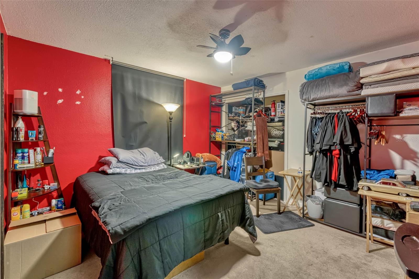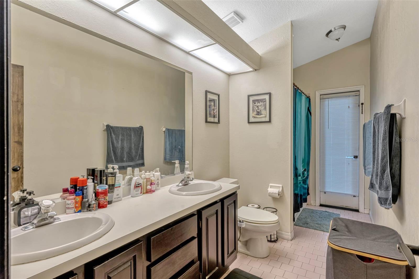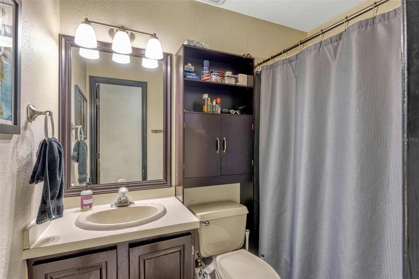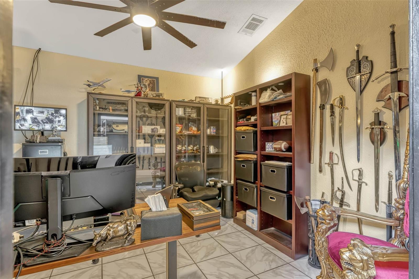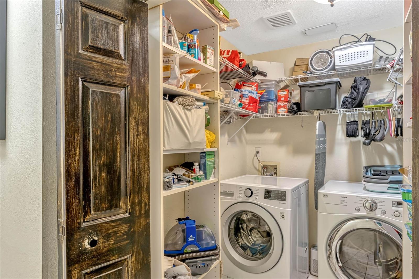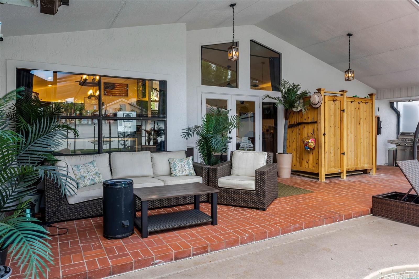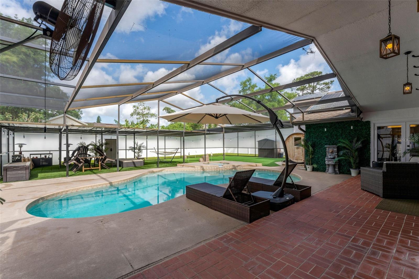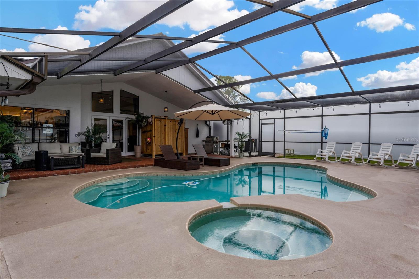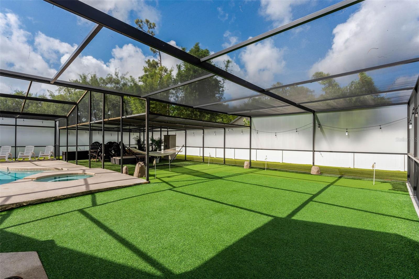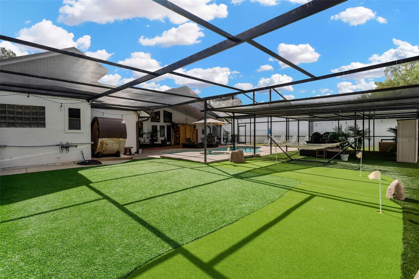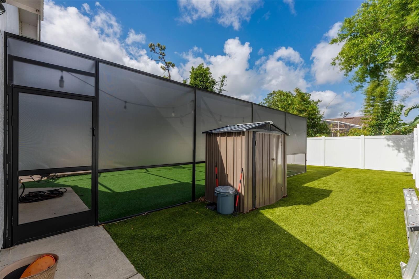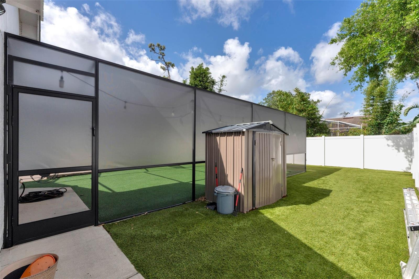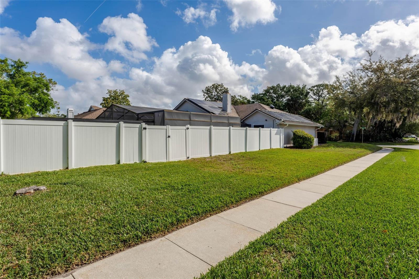9774 Bohart Court, ORLANDO, FL 32836
Property Photos
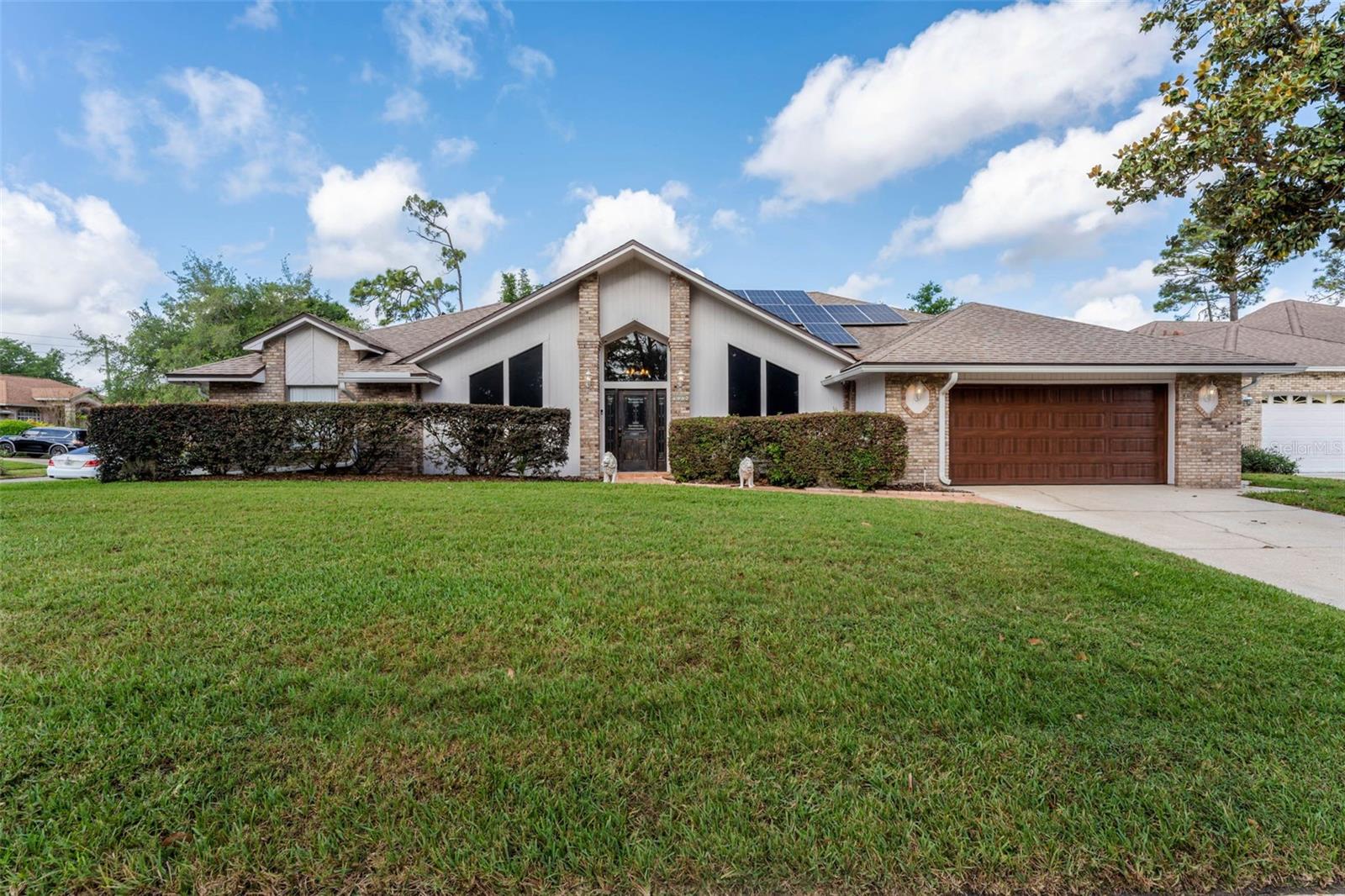
Would you like to sell your home before you purchase this one?
Priced at Only: $775,000
For more Information Call:
Address: 9774 Bohart Court, ORLANDO, FL 32836
Property Location and Similar Properties
- MLS#: O6298513 ( Residential )
- Street Address: 9774 Bohart Court
- Viewed: 3
- Price: $775,000
- Price sqft: $231
- Waterfront: No
- Year Built: 1989
- Bldg sqft: 3360
- Bedrooms: 5
- Total Baths: 3
- Full Baths: 3
- Garage / Parking Spaces: 2
- Days On Market: 32
- Additional Information
- Geolocation: 28.4215 / -81.4999
- County: ORANGE
- City: ORLANDO
- Zipcode: 32836
- Subdivision: Bay Vista Estates
- Elementary School: Bay Meadows Elem
- Middle School: Southwest Middle
- High School: Dr. Phillips High
- Provided by: KELLER WILLIAMS REALTY AT THE LAKES
- Contact: Sean Faulk
- 407-566-1800

- DMCA Notice
-
DescriptionOne of a kind, Dr. Phillips custom built pool home, 4 bedroom +1 Bonus Room (Currently Used as a Bedroom) and +1 Home Office, 3 full bathrooms, oversized corner lot. FULLY FENCED with Vinyl, Screened in Pool Area, Covered Lanai, Additional Covered Sitting Area in Backyard as well as a dog run. Home has solar panels which will be paid IN FULL at time of Closing. Backyard has over $100,000 in upgrades including an outdoor sauna and double head outdoor shower. Primary Bedroom is located in a separate wing of the house for added privacy. Big Sand Lake Chain access with community private boat ramp, ski, wakeboard, or watch theme park fireworks from your boat. Resort style living in your own back yard. Features large covered screened in lanai, pool and spa. Tile floors throughout main living area. Family room features floor to ceiling fireplace and opens to pool area. Spa like en suite bathroom has garden tub, lots of counter space. New roof 2018. Low HOA $400 a year. 2 lighted tennis courts and basketball court, plus picnic area. Minutes from Restaurant Row, Trader Joes, Dr Phillips Hospital, PLUS Universal Studios Orlando and Walt Disney World property. This home is truly a hidden gym located in one of the most sought after areas in Orlando, Dr. Phillips. Welcome to your dream home!
Payment Calculator
- Principal & Interest -
- Property Tax $
- Home Insurance $
- HOA Fees $
- Monthly -
Features
Building and Construction
- Covered Spaces: 0.00
- Exterior Features: Dog Run, French Doors, Lighting, Outdoor Grill, Outdoor Shower, Rain Gutters, Sidewalk
- Fencing: Vinyl
- Flooring: Carpet, Tile
- Living Area: 2482.00
- Other Structures: Kennel/Dog Run
- Roof: Shingle
Property Information
- Property Condition: Completed
Land Information
- Lot Features: Corner Lot, Cul-De-Sac, Sidewalk, Paved
School Information
- High School: Dr. Phillips High
- Middle School: Southwest Middle
- School Elementary: Bay Meadows Elem
Garage and Parking
- Garage Spaces: 2.00
- Open Parking Spaces: 0.00
Eco-Communities
- Pool Features: Gunite, In Ground, Outside Bath Access, Screen Enclosure, Tile
- Water Source: Public
Utilities
- Carport Spaces: 0.00
- Cooling: Central Air
- Heating: Central, Electric
- Pets Allowed: Cats OK, Dogs OK, Yes
- Sewer: Septic Tank
- Utilities: BB/HS Internet Available, Cable Connected, Electricity Connected, Sewer Connected, Water Connected
Finance and Tax Information
- Home Owners Association Fee Includes: Recreational Facilities
- Home Owners Association Fee: 400.00
- Insurance Expense: 0.00
- Net Operating Income: 0.00
- Other Expense: 0.00
- Tax Year: 2024
Other Features
- Appliances: Dishwasher, Disposal, Dryer, Electric Water Heater, Microwave, Range, Refrigerator, Washer
- Association Name: Altemose Community Management
- Association Phone: 407-371-5245
- Country: US
- Interior Features: Cathedral Ceiling(s), Ceiling Fans(s), Eat-in Kitchen, High Ceilings, Kitchen/Family Room Combo, Open Floorplan, Primary Bedroom Main Floor, Stone Counters, Thermostat, Vaulted Ceiling(s), Walk-In Closet(s)
- Legal Description: BAY VISTA ESTATES UNIT 4 23/69 LOT 205
- Levels: One
- Area Major: 32836 - Orlando/Dr. Phillips/Bay Vista
- Occupant Type: Owner
- Parcel Number: 03-24-28-0563-02-050
- Style: Traditional
- Zoning Code: R-1AA
Nearby Subdivisions
8303 Residence
8303 Resort
8303 Resort Condominium Common
Arlington Bay
Avalon Ph 01 At Turtle Creek
Avalon Ph 02 At Turtle Creek
Bay Vista Estates
Bella Nottevizcaya Ph 03 A C
Bella Nottevizcaya Ph 3
Bristol Park Ph 01
Bristol Park Ph 02
Cypress Chase
Cypress Chase Ut 01 50 83
Cypress Point
Cypress Point Ph 02
Cypress Shores
Cypress Shoresbutler Chain Of
Diamond Cove
Emerald Forest
Estates At Parkside
Estates At Phillips Landing Ph
Estatesparkside
Granada Villas Ph 01
Heritage Bay Drive Phillips Fl
Heritage Bay Ph 02
Lake Sheen Sound
Mabel Bridge
Mabel Bridge Ph 02
Mabel Bridge Ph 3
Mabel Bridge Ph 4
Mabel Bridge Ph 5
Mabel Bridge Ph 5 Rep
Mabel Bridge Ph 5a Rep
Mirabella At Vizcaya Phase Thr
Mirabellavizcaya Ph 03
Newbury Park
Other
Parkside Ph 1
Parkside Ph 2
Parkview Reserve
Parkview Reserve Ph 1
Parkview Reserve Ph 2
Phillips Grove
Phillips Grove Tr I
Phillips Grove Tr J
Phillips Grove Tr J Rep
Phillips Landing
Royal Cypress Preserve
Royal Cypress Preserveph 4
Royal Cypress Preserveph 5
Royal Legacy Estates
Royal Legacy Estates 81125 Lot
Ruby Lake Ph 1
Ruby Lake Ph 2
Sand Lake Cove Ph 02
Sand Lake Point
Thornhill
Turtle Creek
Venezia
Vizcaya Ph 01 4529
Waters Edge Boca Pointe At Tur
Willis R Mungers Land Sub

- One Click Broker
- 800.557.8193
- Toll Free: 800.557.8193
- billing@brokeridxsites.com



